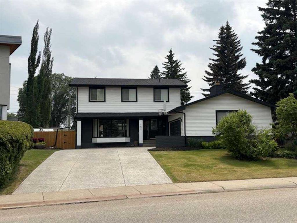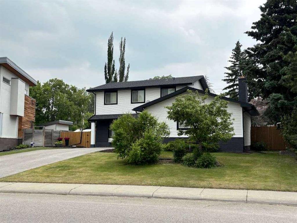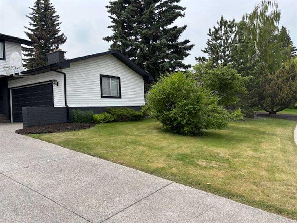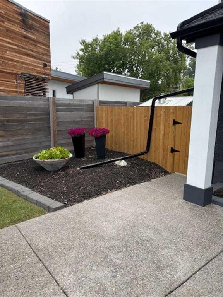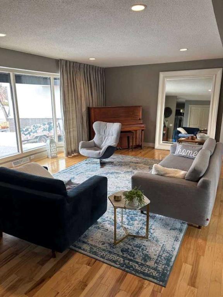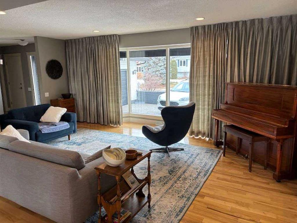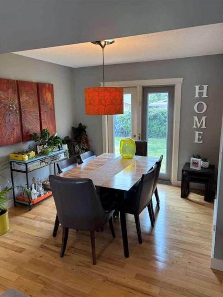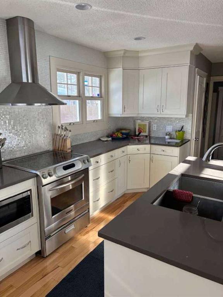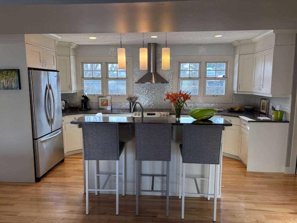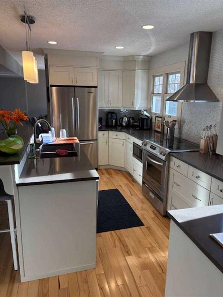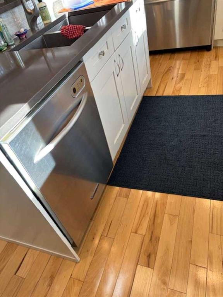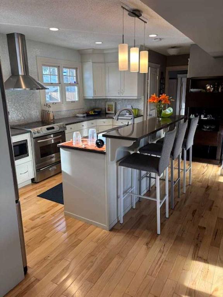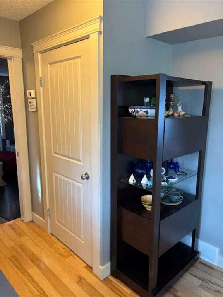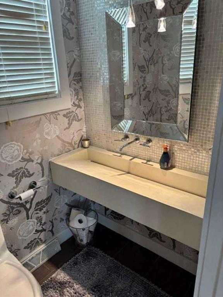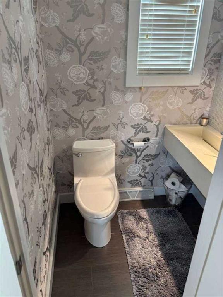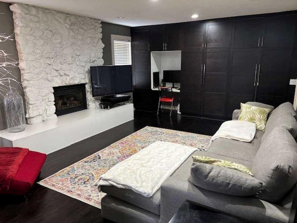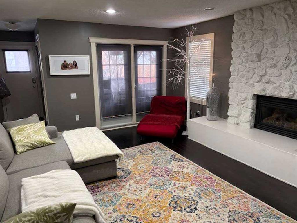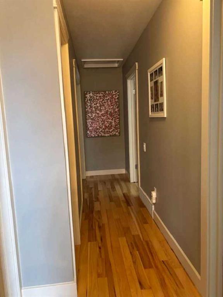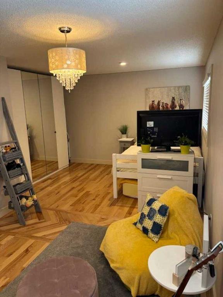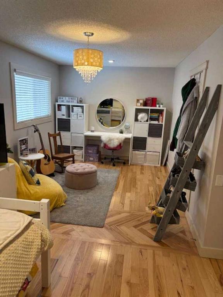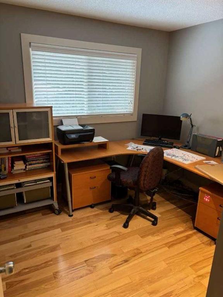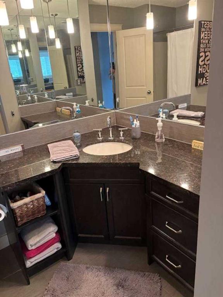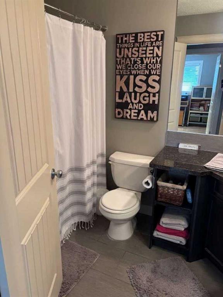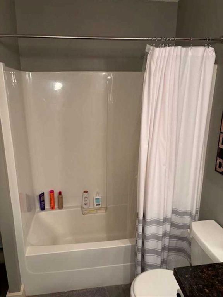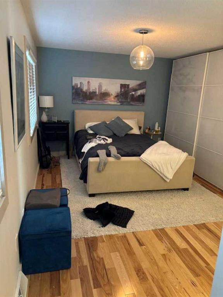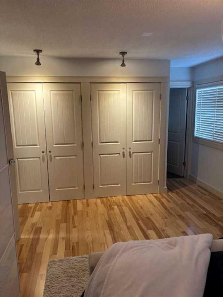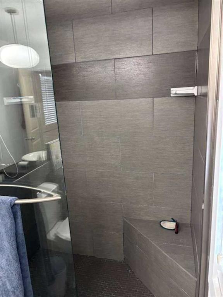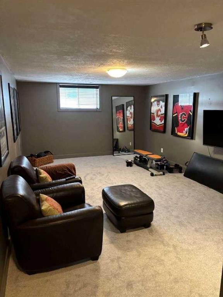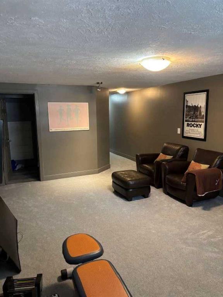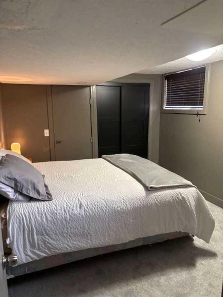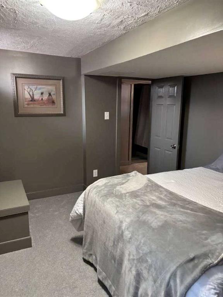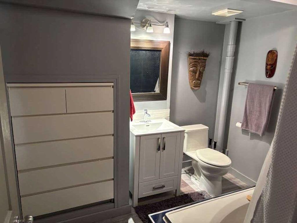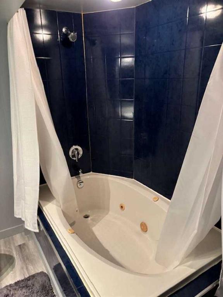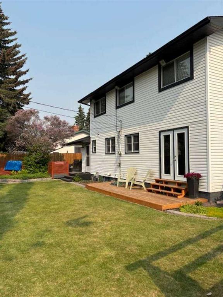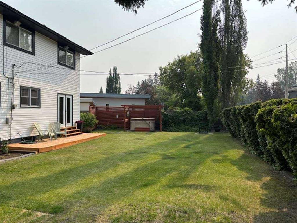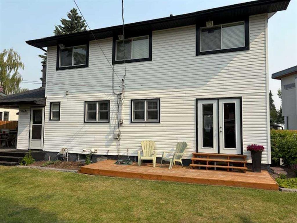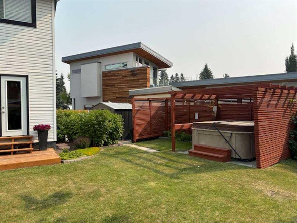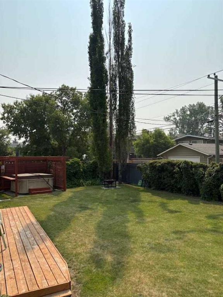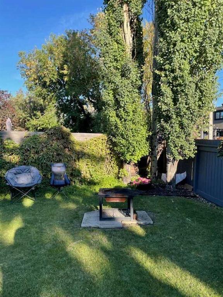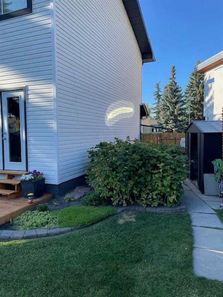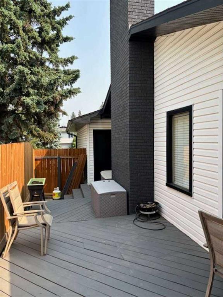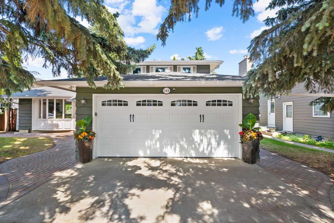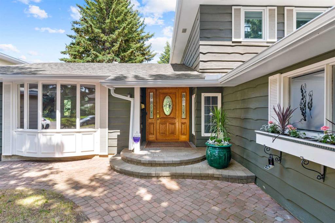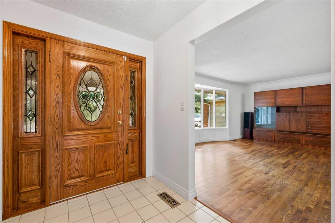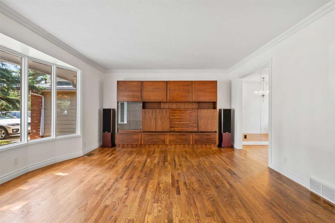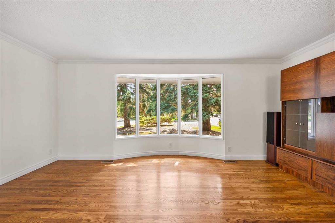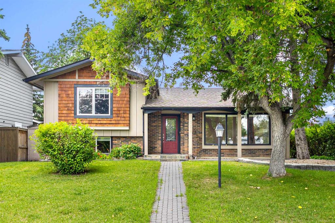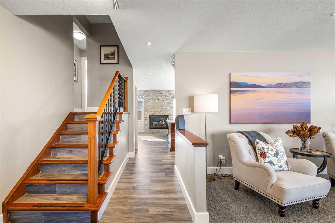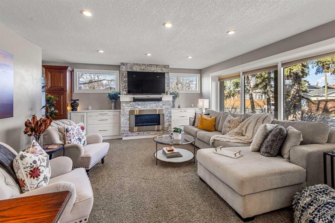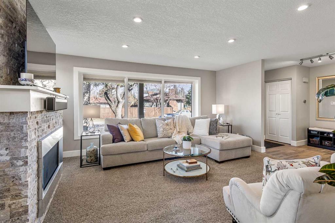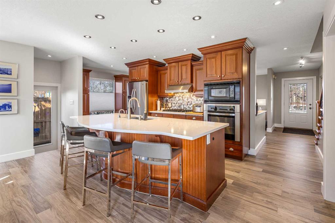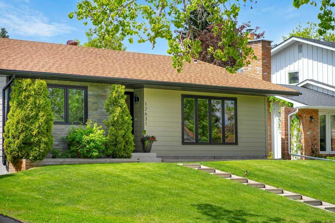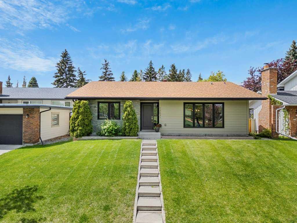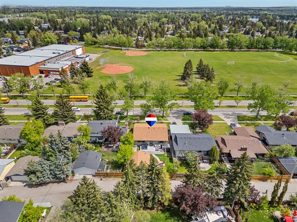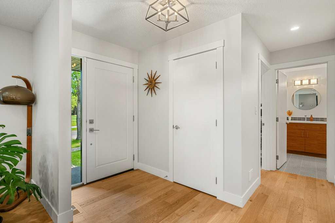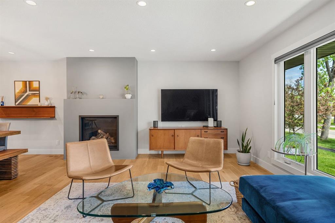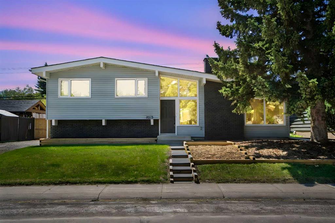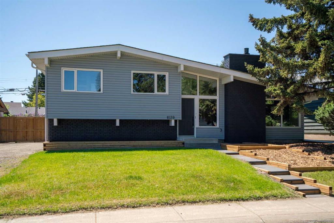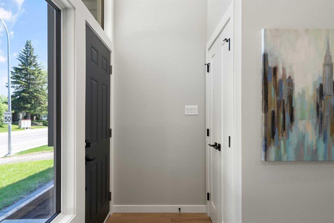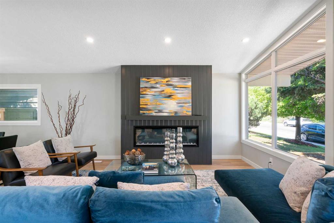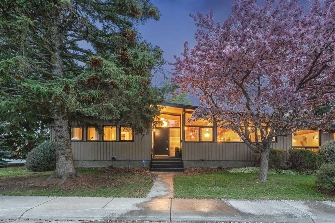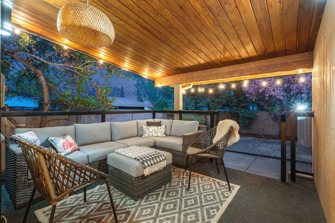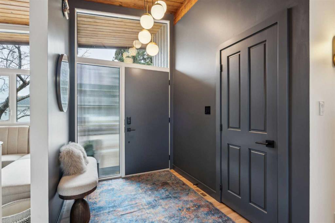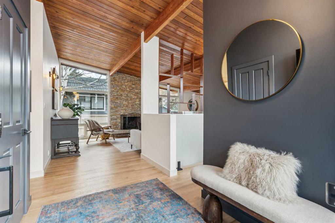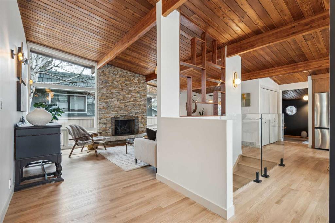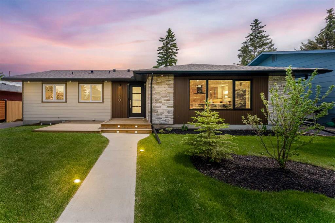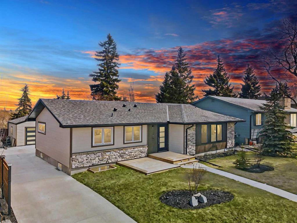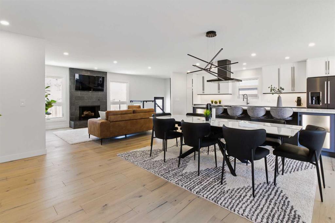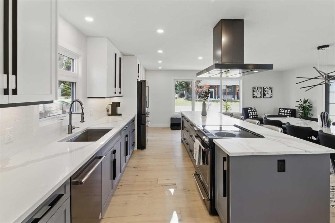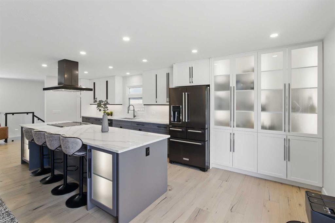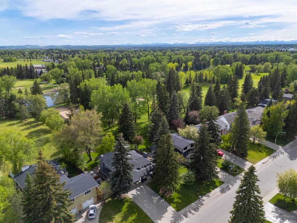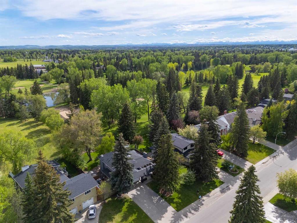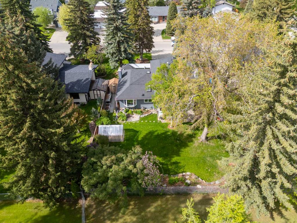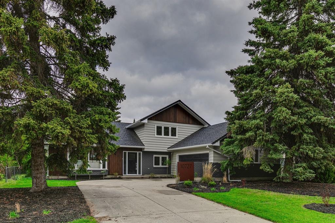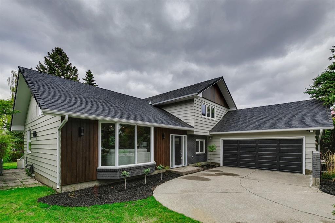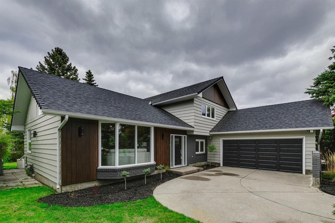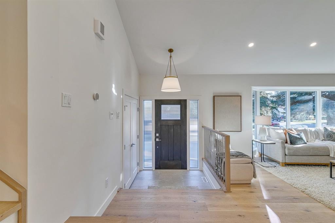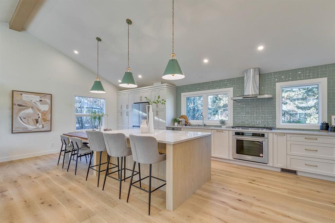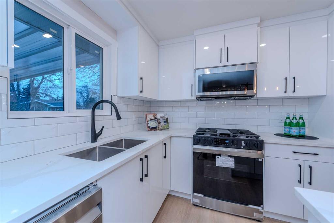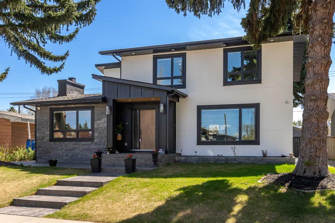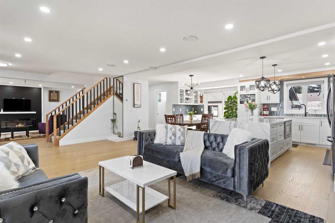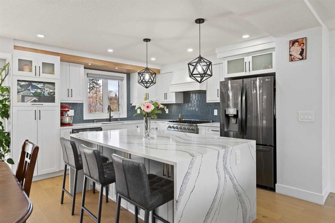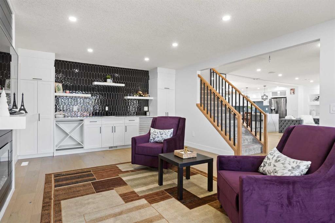152 Lake Linnet Close SE
Calgary T2J 2J1
MLS® Number: A2231741
$ 1,165,000
4
BEDROOMS
3 + 1
BATHROOMS
1,927
SQUARE FEET
1970
YEAR BUILT
For more information, please click Brochure button. One of a kind, 4 bedroom home on sought after Lake Linnet Close with massive, private, south facing backyard. Spacious enough for elegant entertaining, casual area for 'family time' and a wonderful retreat with fireplace for relaxing and quiet time. This home has been tastefully updated and renovated over the years - this includes vintage hickory floors throughout the home, custom kitchen cabinets, quartz countertops, Italian glass tile backsplash, KitchenAid appliances and a stainless steel hood fan. All bathrooms have heated tile floors, custom cabinets, granite, pendant lighting and high end fixtures. Family room includes custom aesthetic concrete gas fireplace w/gorgeous build in storage wall unit, custom desk insert and walk out to large deck area. There is also a walkout from dining area to smaller deck. Upstairs includes - Master bedroom w/3 piece ensuite, 2 additional bedrooms - (one of which can be converted easily back into 2 bedrooms for total of 4 beds upstairs) and 3 piece main bathroom. The basement area includes an additional bedroom, 3 piece bath, playroom all with new carpet throughout. Outdoors includes beautifully landscaped yard - 2 decks - hot tub with new cover and pumps, storage shed, plants and shrubs and plenty of room to enjoy this backyard oasis in the city. Extra large, exposed aggregate driveway leads to a double attached garage. Property has a furnace, newer A/C unit, roofing, cladding, eaves, all in very good condition. Interior was repainted one year ago. Ideally located just a short walk to the lake, shopping area, dog park, and playgrounds in Calgary's oldest and most mature lake community. This property really has everything - amazing location, great layout with a unique floor plan/custom finishes, and a tranquil backyard space.
| COMMUNITY | Lake Bonavista |
| PROPERTY TYPE | Detached |
| BUILDING TYPE | House |
| STYLE | 2 Storey |
| YEAR BUILT | 1970 |
| SQUARE FOOTAGE | 1,927 |
| BEDROOMS | 4 |
| BATHROOMS | 4.00 |
| BASEMENT | Finished, Full |
| AMENITIES | |
| APPLIANCES | Convection Oven, Dishwasher, Electric Stove, Garburator, Microwave, Range Hood, Refrigerator, Warming Drawer, Washer/Dryer |
| COOLING | Central Air |
| FIREPLACE | Gas |
| FLOORING | Carpet, Tile |
| HEATING | Central, Fireplace(s), Forced Air, Humidity Control, Natural Gas |
| LAUNDRY | In Basement, Laundry Room |
| LOT FEATURES | Back Lane, Back Yard, Front Yard, Fruit Trees/Shrub(s), Landscaped, Lawn, Level, Native Plants, Treed, Wedge Shaped Lot |
| PARKING | Double Garage Attached, Parking Pad |
| RESTRICTIONS | None Known |
| ROOF | Asphalt Shingle |
| TITLE | Fee Simple |
| BROKER | Easy List Realty |
| ROOMS | DIMENSIONS (m) | LEVEL |
|---|---|---|
| Bedroom | 10`0" x 15`4" | Basement |
| 4pc Bathroom | 0`0" x 0`0" | Basement |
| Family Room | 13`5" x 17`7" | Main |
| 2pc Bathroom | 0`0" x 0`0" | Main |
| Kitchen | 10`8" x 16`6" | Main |
| Living Room | 12`6" x 19`6" | Main |
| Dining Room | 9`6" x 10`0" | Main |
| Bedroom - Primary | 12`3" x 18`0" | Second |
| Bedroom | 9`8" x 21`1" | Second |
| Bedroom | 9`6" x 9`7" | Second |
| 4pc Bathroom | 0`0" x 0`0" | Second |
| 3pc Ensuite bath | 0`0" x 0`0" | Second |

