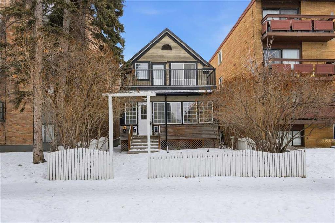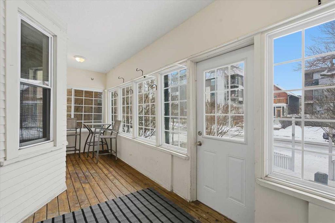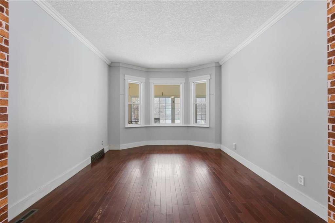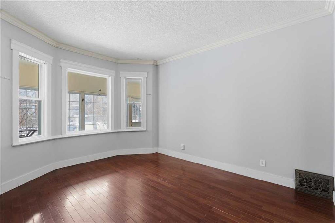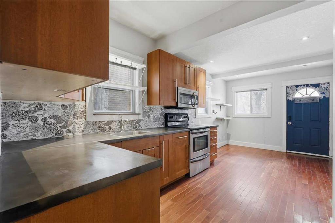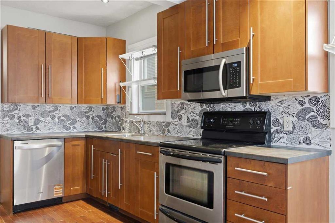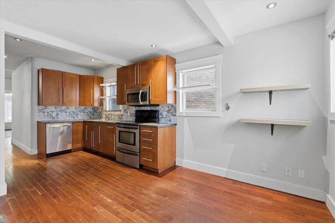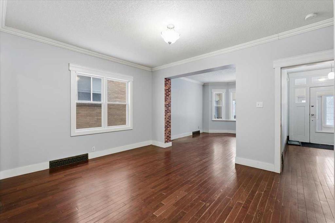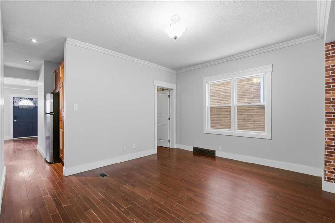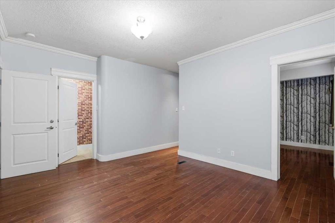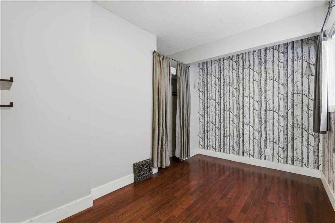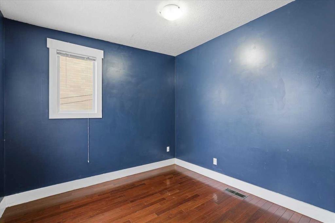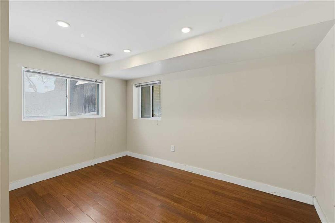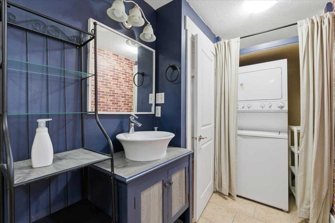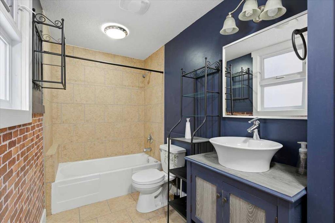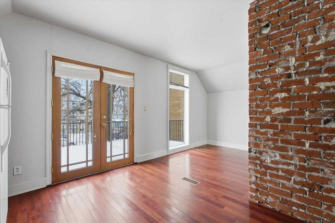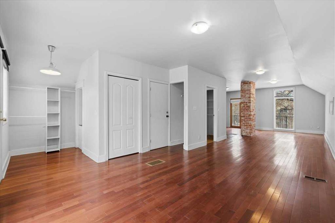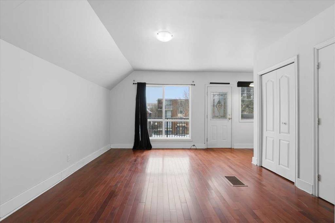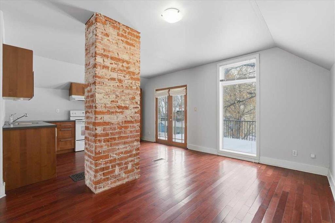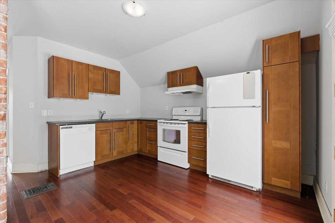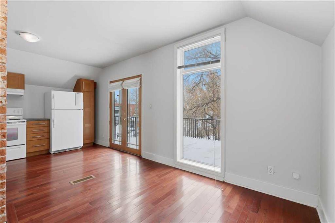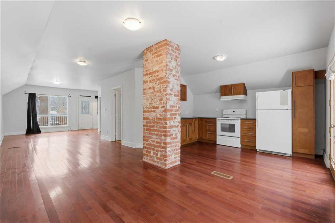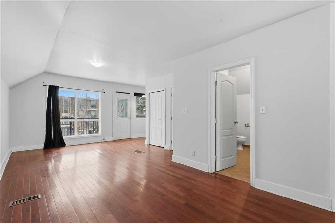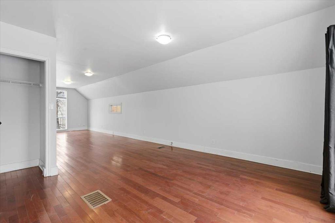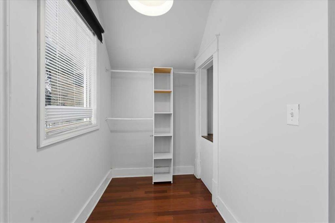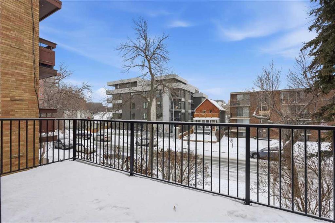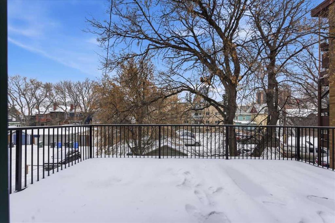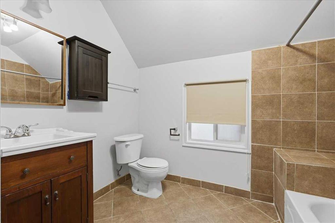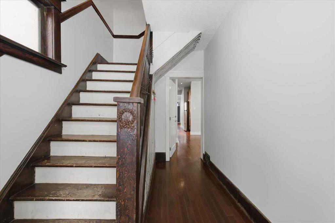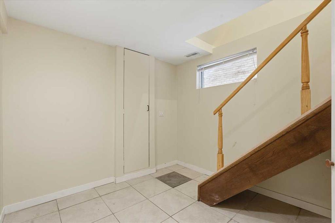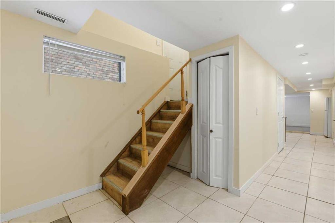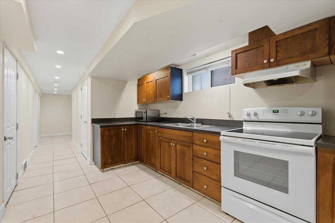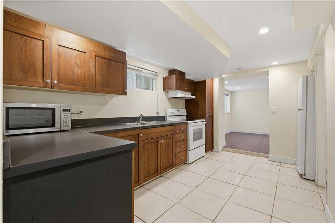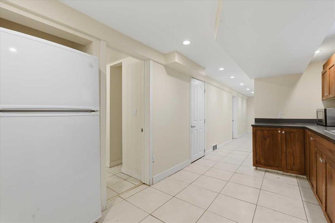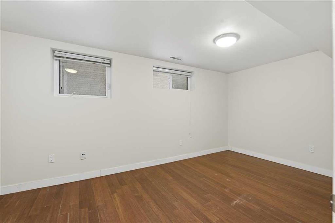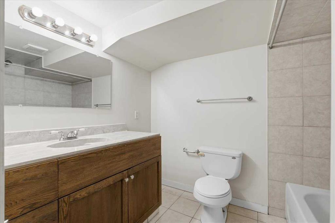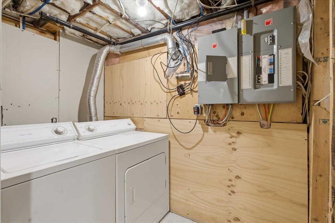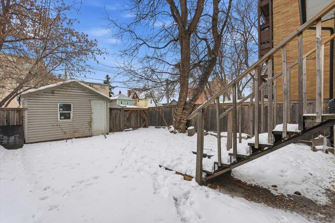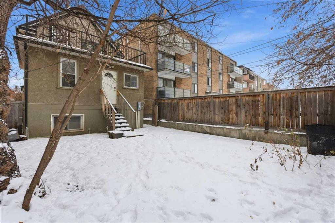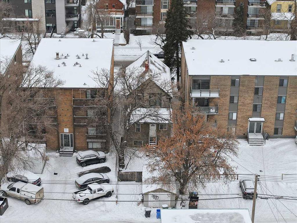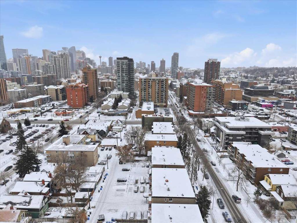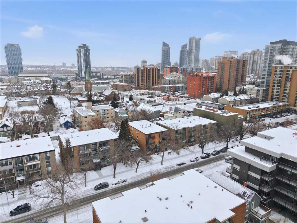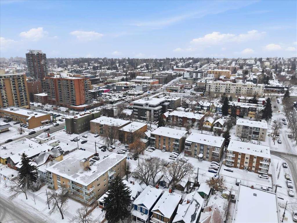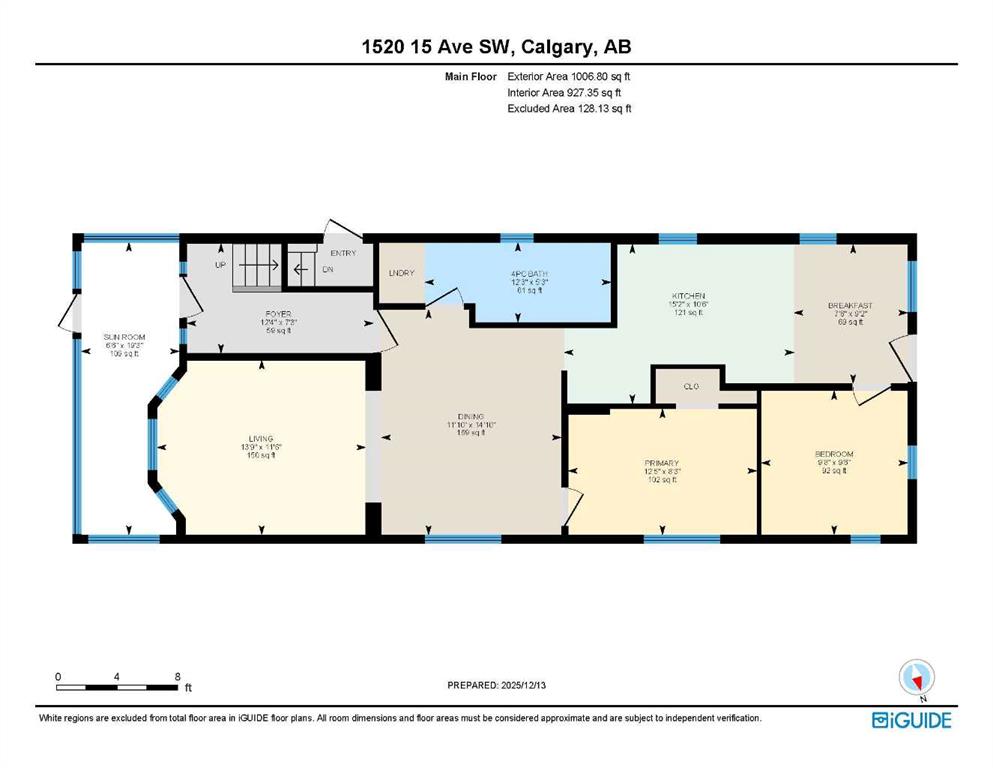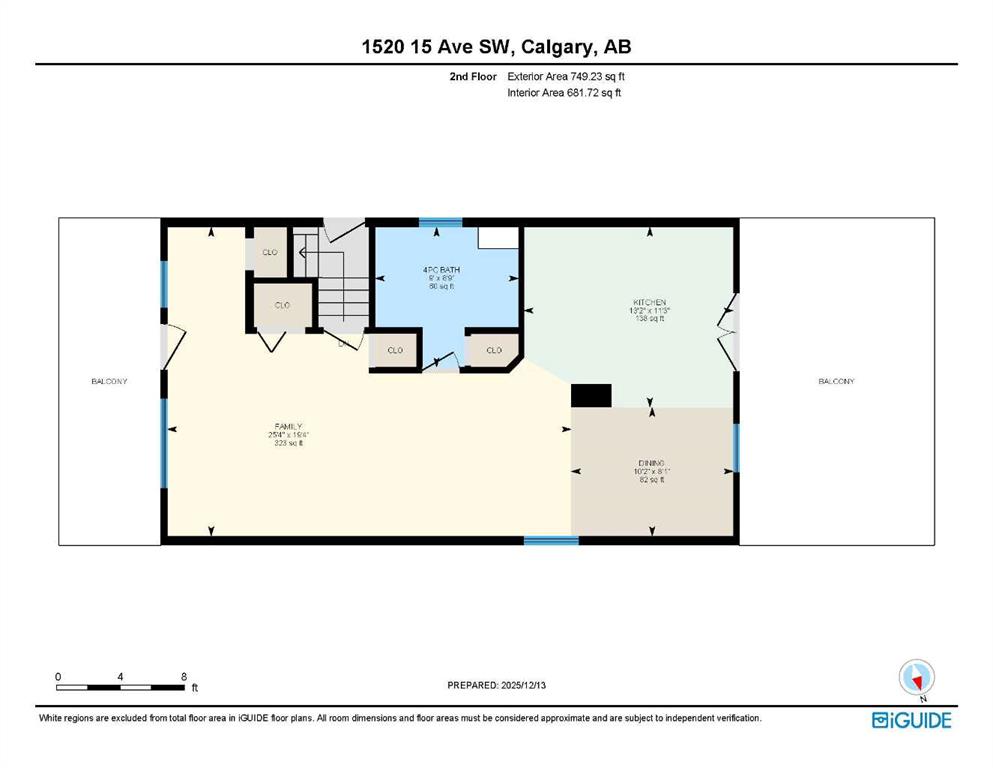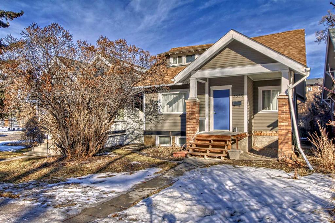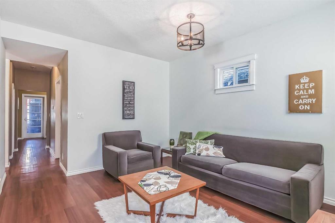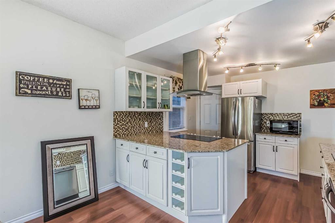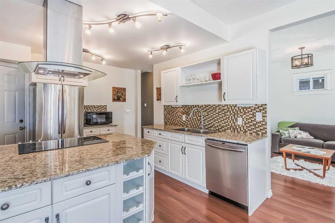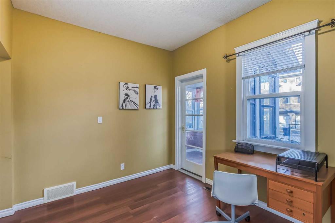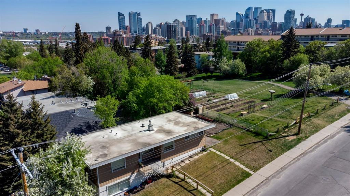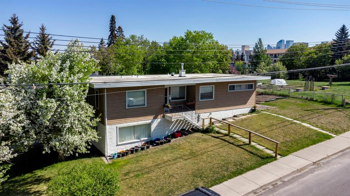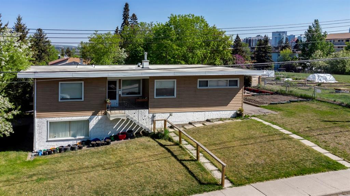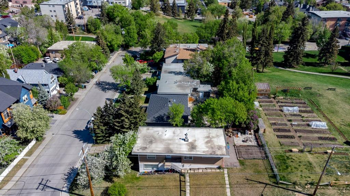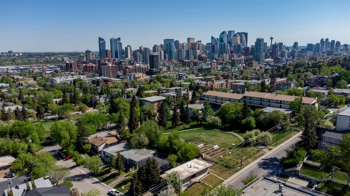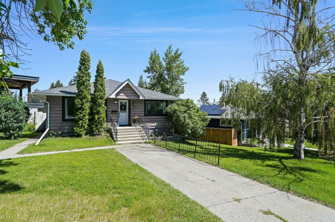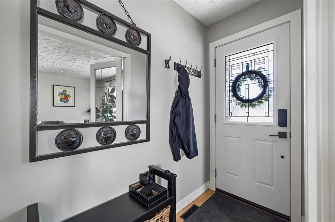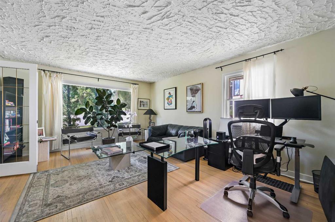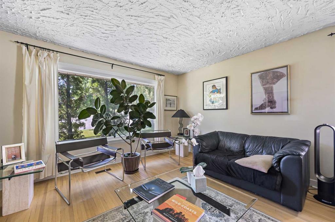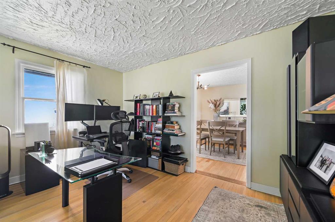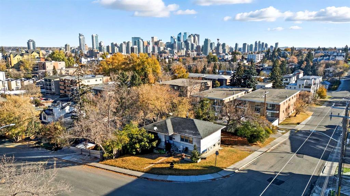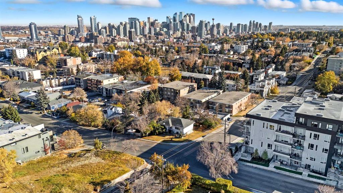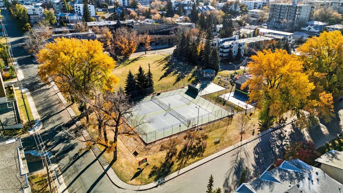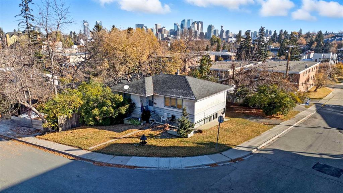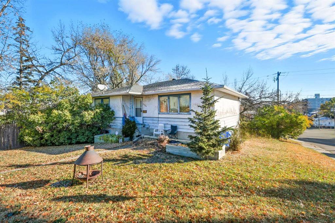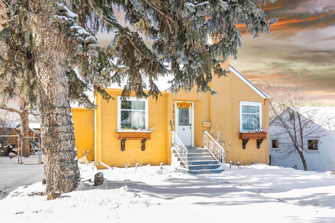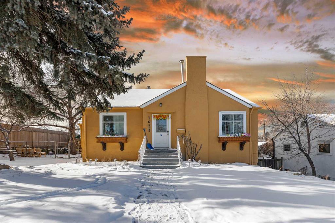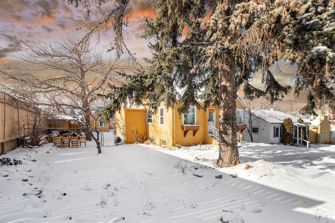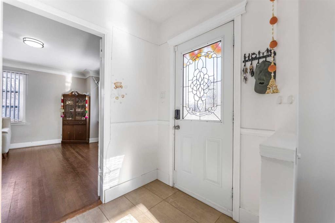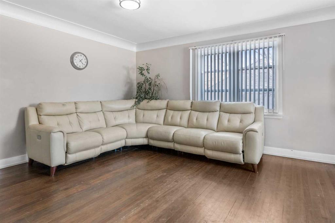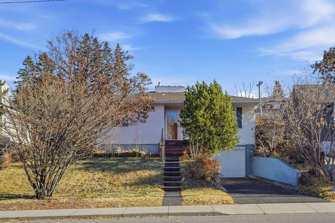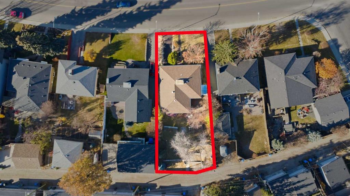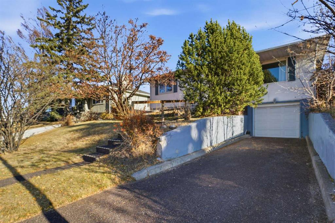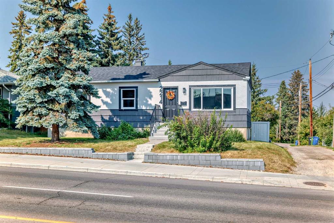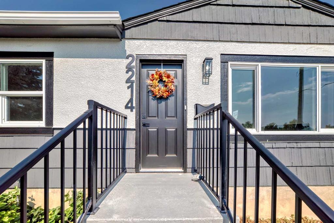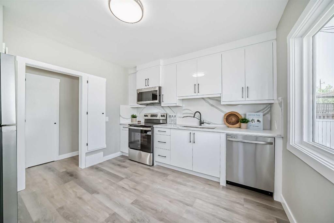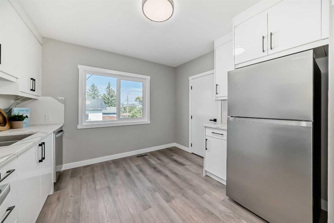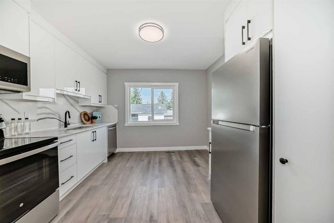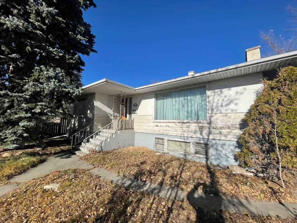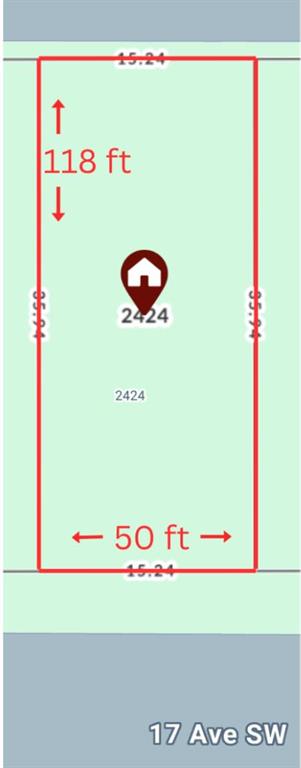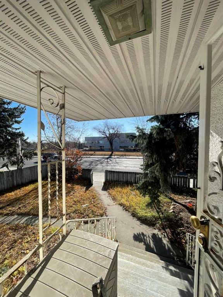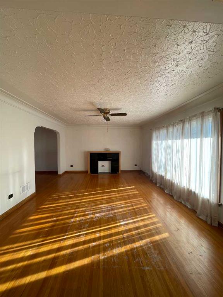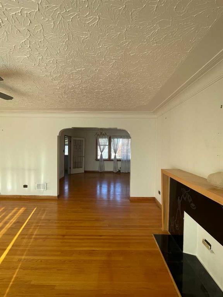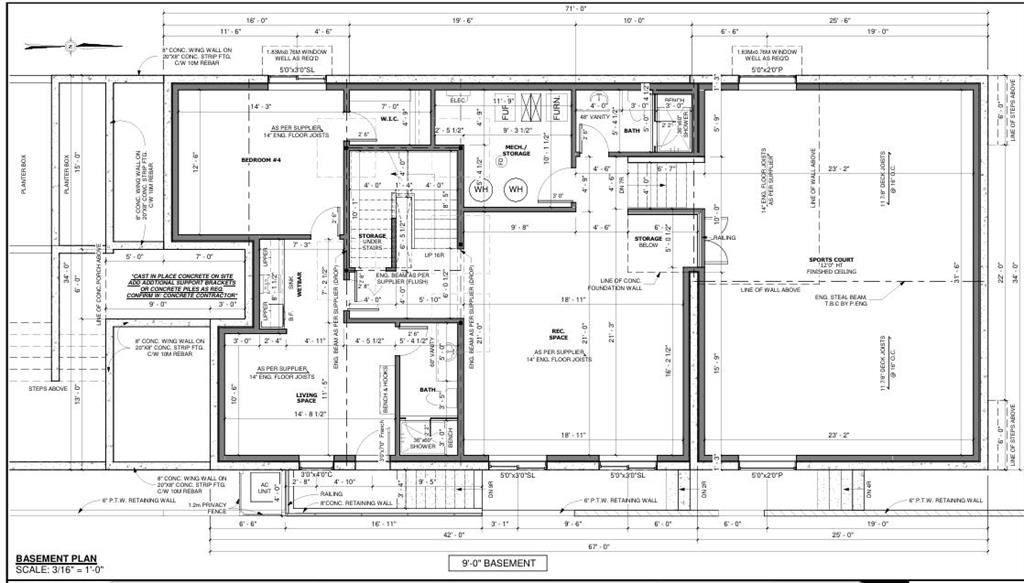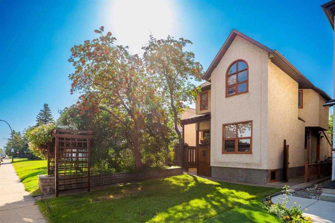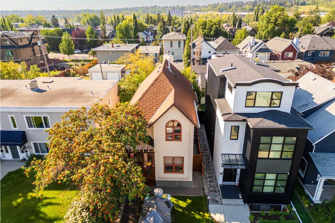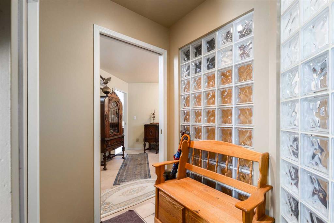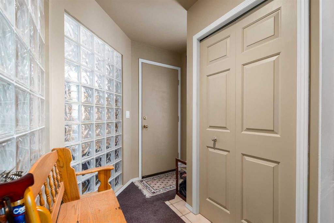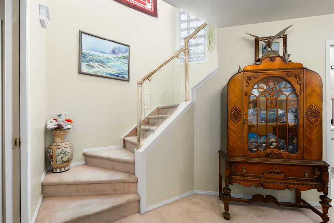1520 15 Avenue SW
Calgary T3C 0X9
MLS® Number: A2274569
$ 810,000
4
BEDROOMS
3 + 0
BATHROOMS
1,756
SQUARE FEET
1912
YEAR BUILT
CHARMING 1912 CHARACTER HOME | 3 SELF-CONTAINED ILLEGAL UNITS | VACANT FOR QUICK TURNAROUND | PRIME SUNALTA AIR BnB OPPORTUNITY IN SUNALTA | WALK TO DOWNTOWN & LRT | PRIVATE FRONT & BACK YARD | 1912 craftsmanship and timeless character define this charming inner-city property, thoughtfully converted into an illegal 3-unit multi-family residence offering flexibility, functionality and exceptional walkability in the heart of Sunalta. Whether you are a homeowner looking to rent 2 units or an investor looking for a multi-fam rental, this is perfect for you. Distinct architectural details, mature surroundings and a layout designed for privacy create a compelling opportunity for investors seeking short-term or long-term rental options with quick possession available. Each self-contained unit is uniquely arranged to maximize livability while preserving the warmth and charm of the original home. Main floor living begins with an enclosed sunroom that invites peaceful mornings and relaxed evenings, creating a welcoming buffer between indoors and out. A beautifully updated kitchen pairs upgraded cabinetry with stainless steel appliances and a chic backsplash for everyday efficiency and visual appeal. 2 well-sized bedrooms encourage flexible sleeping or work-from-home arrangements, while a 4-piece bathroom and in-suite laundry add everyday convenience for occupants. Upper-level living unfolds in an open, airy layout anchored by exposed brick that adds texture and historic character. Updated flooring ensures easy maintenance, while expansive front and rear balconies extend the living space outdoors, ideal for entertaining or quiet moments above the streetscape. An open-concept bachelor-style arrangement with defined closet storage allows the space to adapt to a variety of tenant needs, complemented by a 4-piece bathroom for full functionality. Lower-level living provides additional flexibility with 2 bedrooms plus a den or living space plus 2 bedrooms, offering options for guests, home office use or extended living. A 4-piece bathroom and in-suite laundry enhance privacy and independence for occupants while accommodating strong rental appeal. Outdoor spaces are framed by charming picket fencing at both the front and back, creating defined yard areas that enhance curb appeal and provide usable green space rarely found in this location. A highly convenient Sunalta setting places downtown Calgary, the LRT station and a wide range of shops, cafes and daily amenities within easy walking distance, supporting a lifestyle defined by connectivity, accessibility and inner-city energy!
| COMMUNITY | Sunalta |
| PROPERTY TYPE | Detached |
| BUILDING TYPE | House |
| STYLE | 2 Storey |
| YEAR BUILT | 1912 |
| SQUARE FOOTAGE | 1,756 |
| BEDROOMS | 4 |
| BATHROOMS | 3.00 |
| BASEMENT | Full |
| AMENITIES | |
| APPLIANCES | See Remarks |
| COOLING | None |
| FIREPLACE | N/A |
| FLOORING | Hardwood, Tile |
| HEATING | Forced Air, Natural Gas |
| LAUNDRY | In Basement, In Unit, Main Level, Multiple Locations, Upper Level |
| LOT FEATURES | Back Lane, Back Yard, Landscaped, Lawn |
| PARKING | Single Garage Detached |
| RESTRICTIONS | Restrictive Covenant |
| ROOF | Asphalt Shingle |
| TITLE | Fee Simple |
| BROKER | LPT Realty |
| ROOMS | DIMENSIONS (m) | LEVEL |
|---|---|---|
| Kitchen | 10`7" x 13`3" | Basement |
| Laundry | 4`6" x 8`1" | Basement |
| Den | 8`4" x 12`6" | Basement |
| Furnace/Utility Room | 8`9" x 6`8" | Basement |
| Bedroom - Primary | 8`8" x 17`11" | Basement |
| Bedroom | 9`1" x 11`0" | Basement |
| 4pc Bathroom | 8`9" x 8`5" | Basement |
| Sunroom/Solarium | 19`3" x 6`6" | Main |
| Living Room | 11`6" x 13`9" | Main |
| Dining Room | 14`10" x 11`10" | Main |
| Kitchen | 10`6" x 15`2" | Main |
| Breakfast Nook | 9`2" x 7`6" | Main |
| Bedroom - Primary | 8`3" x 12`5" | Main |
| Bedroom | 9`6" x 9`8" | Main |
| 4pc Bathroom | 5`3" x 12`3" | Main |
| Kitchen | 11`3" x 13`2" | Upper |
| Dining Room | 8`1" x 10`2" | Upper |
| Family Room | 19`4" x 24`4" | Upper |
| 4pc Bathroom | 8`9" x 9`0" | Upper |

