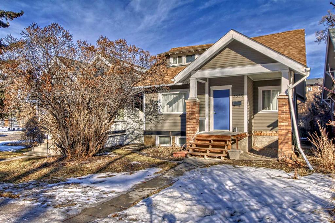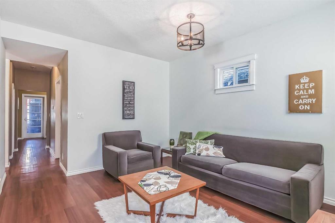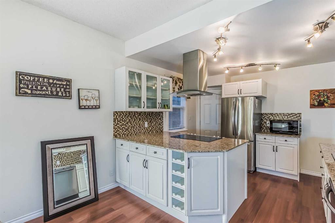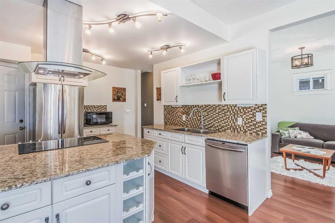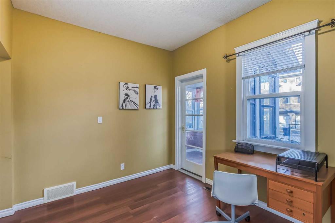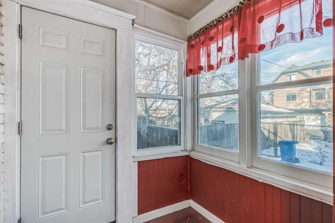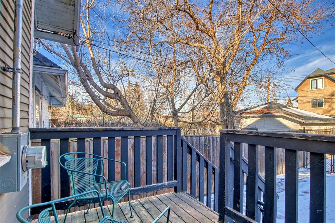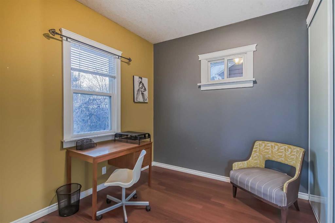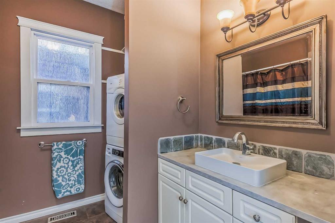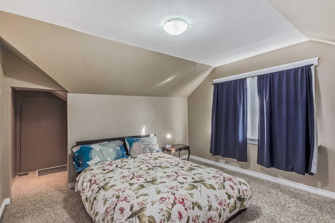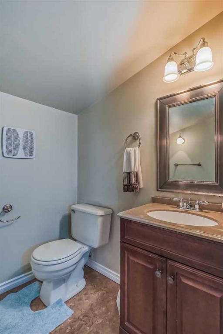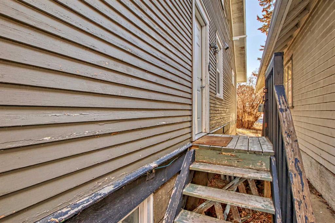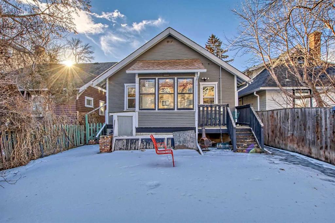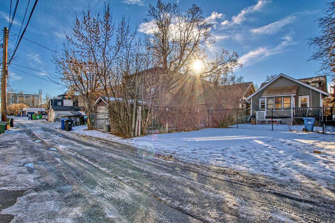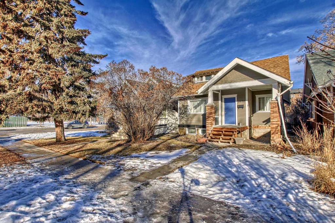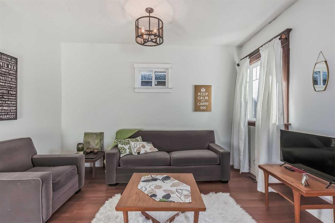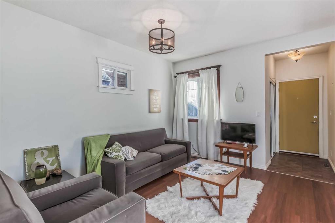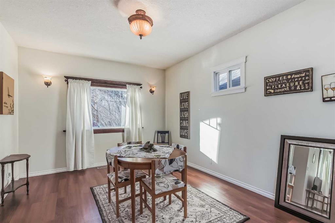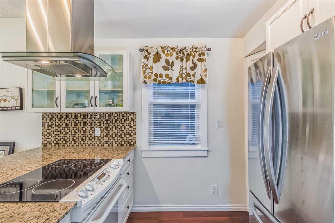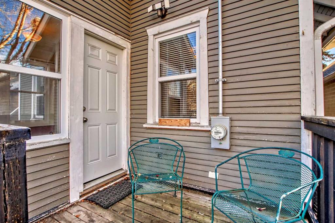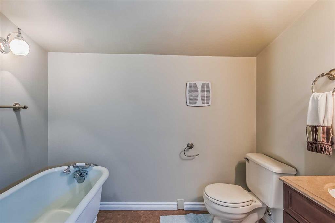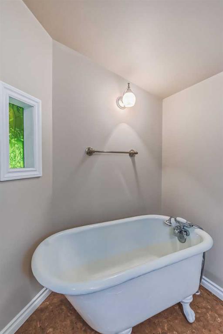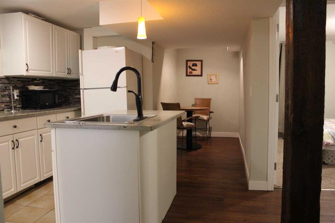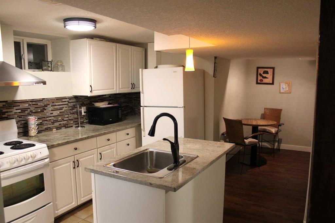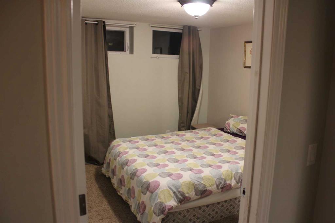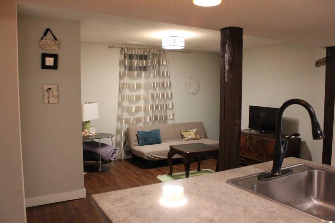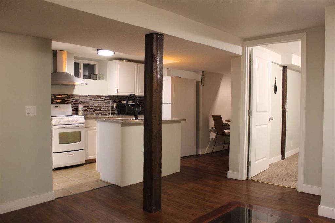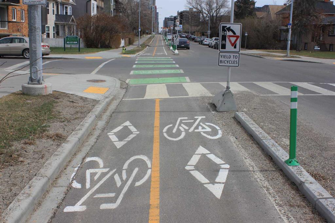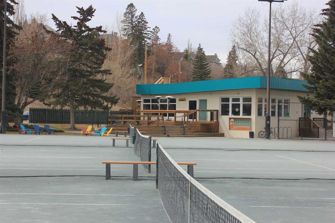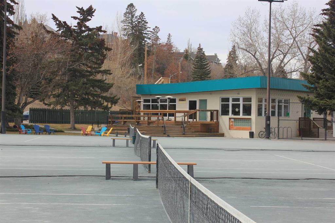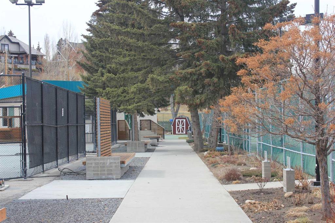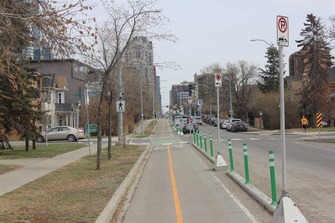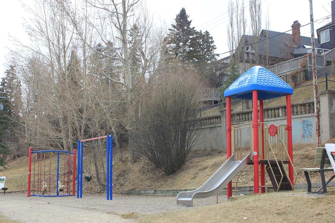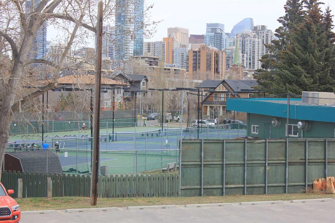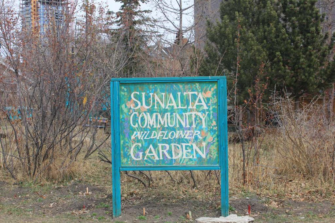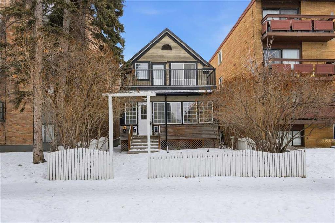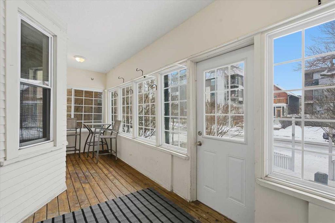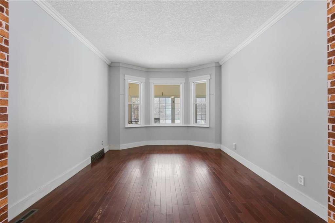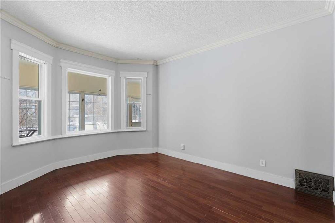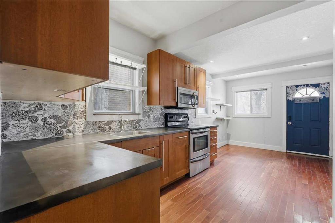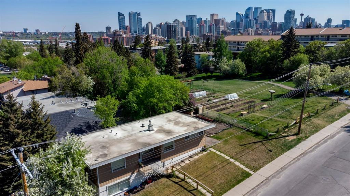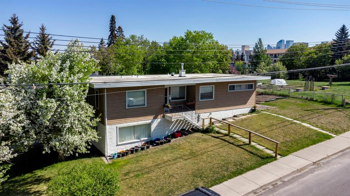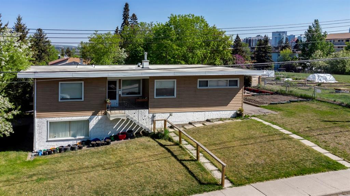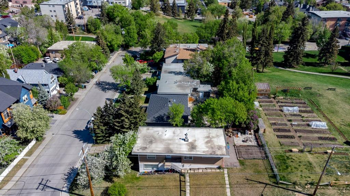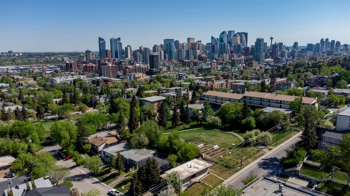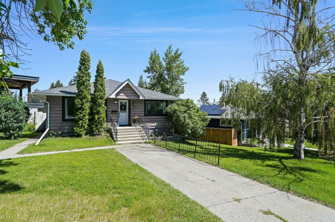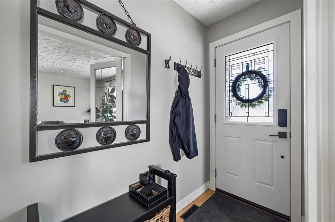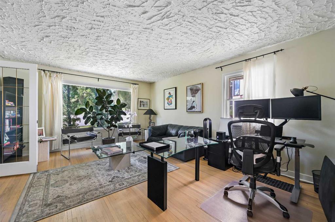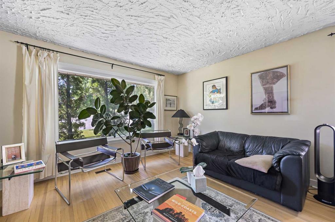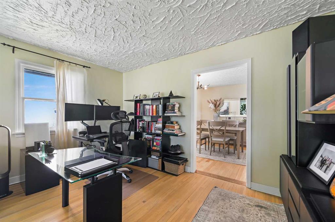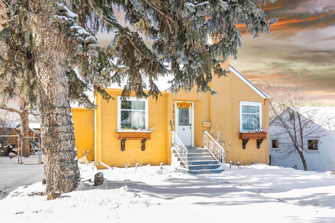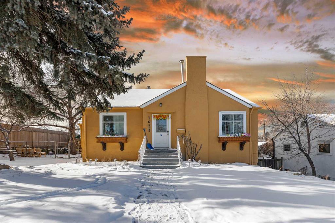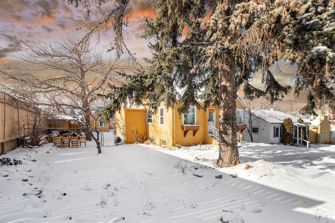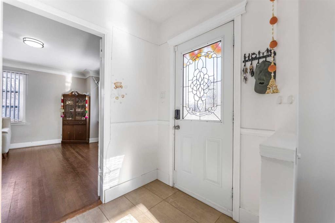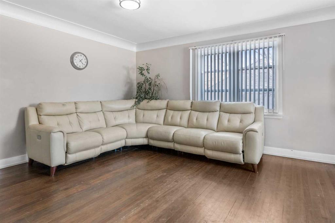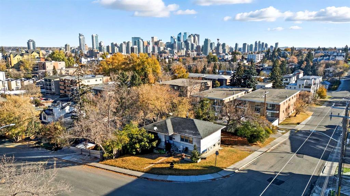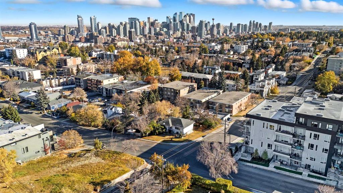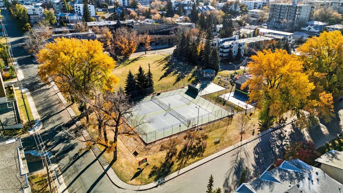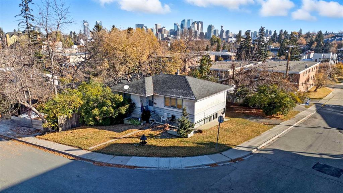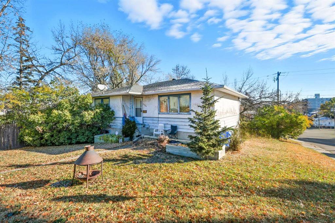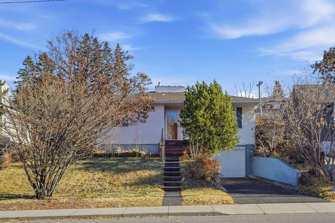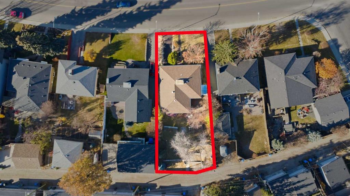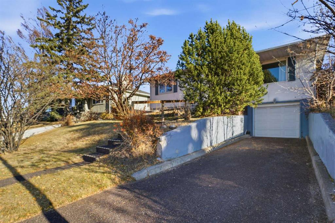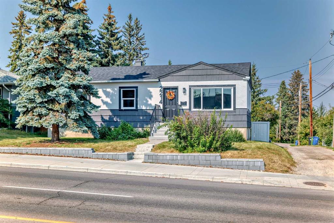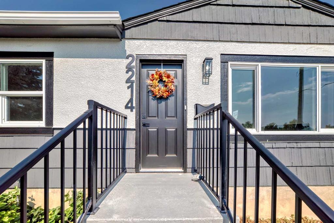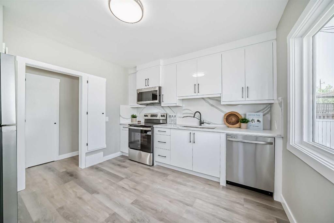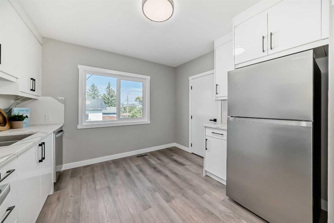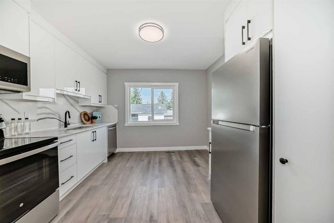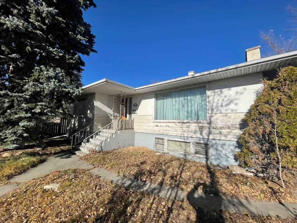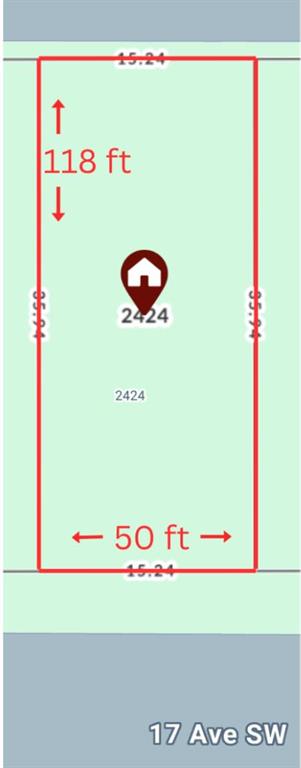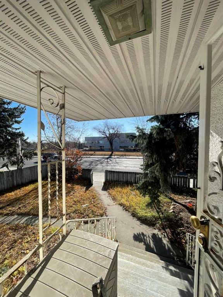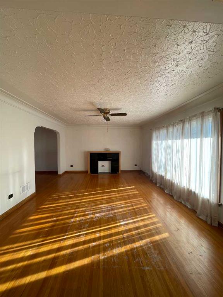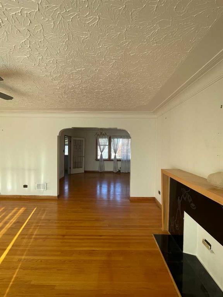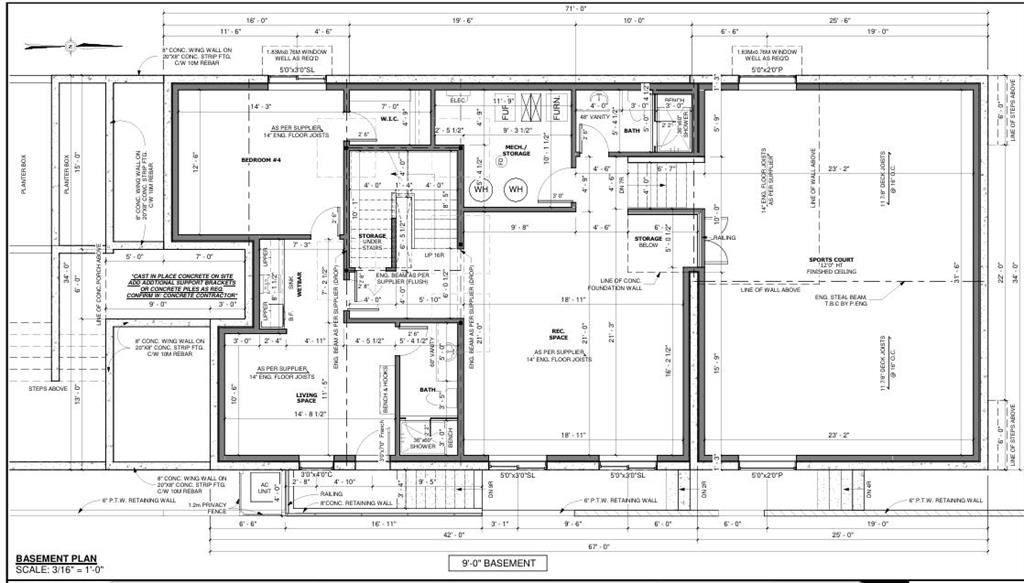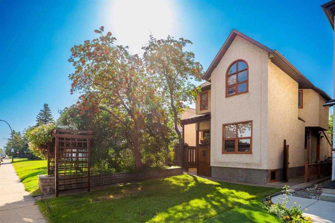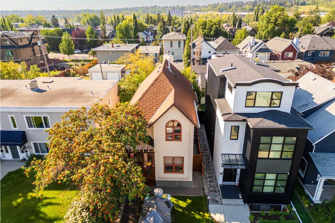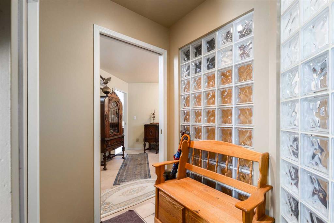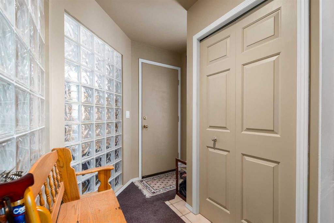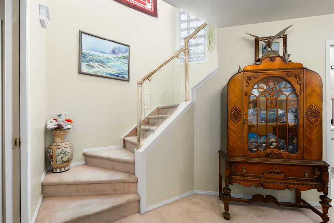1638 15 Avenue SW
Calgary T3C 0Y2
MLS® Number: A2209355
$ 774,900
4
BEDROOMS
2 + 0
BATHROOMS
1,430
SQUARE FEET
1921
YEAR BUILT
Located in the desirable neighborhood of Sunalta, and only steps to the Calgary Tennis Club, this location is sure to impress! A quick 5 min walk to the Sunalta C Train Station for your easy commute. A quick bike to the pathway along the Bow River. Royal Sunalta park with a fun playground is just steps away. The perfect location for outdoor enthusiasts! Upstairs kitchen has granite counters, with an abundance of space for food preparing. Opening directly into the dining room, this is great space for entertaining. Sunroom off the back, west side, is great for cool evenings. 3 Good sized bedrooms located on the upper floor. Separate entrance for the lower level. Basement has illegal suite, w/ 2 bedrooms & good sized living room. Kitchen has a good amount of counter space & cupboards. Fully fenced west back yard, to enjoy those summer evenings. Don't miss out on this fantastic opportunity - book your viewing today!
| COMMUNITY | Sunalta |
| PROPERTY TYPE | Detached |
| BUILDING TYPE | House |
| STYLE | 2 Storey |
| YEAR BUILT | 1921 |
| SQUARE FOOTAGE | 1,430 |
| BEDROOMS | 4 |
| BATHROOMS | 2.00 |
| BASEMENT | Full |
| AMENITIES | |
| APPLIANCES | Dishwasher, Refrigerator, Stove(s), Washer/Dryer |
| COOLING | None |
| FIREPLACE | N/A |
| FLOORING | Carpet, Laminate |
| HEATING | Forced Air |
| LAUNDRY | In Basement, In Bathroom |
| LOT FEATURES | Back Lane, Back Yard, Front Yard |
| PARKING | Parking Pad |
| RESTRICTIONS | Restrictive Covenant |
| ROOF | Asphalt Shingle |
| TITLE | Fee Simple |
| BROKER | Century 21 Masters |
| ROOMS | DIMENSIONS (m) | LEVEL |
|---|---|---|
| Entrance | 6`4" x 3`8" | Main |
| Living Room | 13`1" x 11`6" | Main |
| Dining Room | 11`4" x 12`4" | Main |
| Kitchen | 12`10" x 11`4" | Main |
| Bedroom - Primary | 12`7" x 11`4" | Main |
| Bedroom | 8`10" x 11`9" | Main |
| 4pc Bathroom | 8`1" x 9`8" | Main |
| Sunroom/Solarium | 8`0" x 6`2" | Main |
| Bedroom | 11`6" x 11`2" | Upper |
| 3pc Bathroom | 7`11" x 5`5" | Upper |
| Bedroom | 11`7" x 12`0" | Upper |
| Walk-In Closet | 5`0" x 3`1" | Upper |

