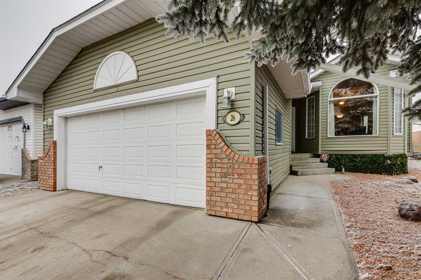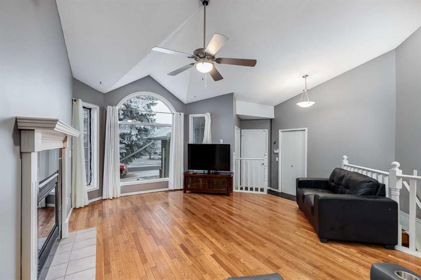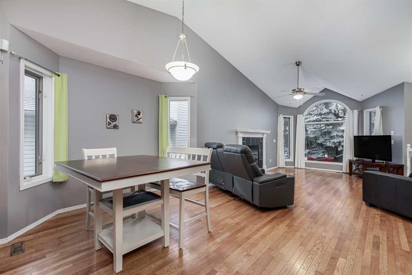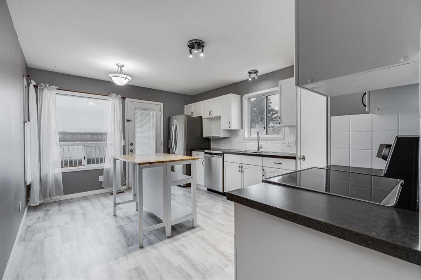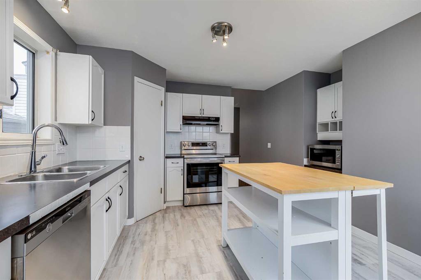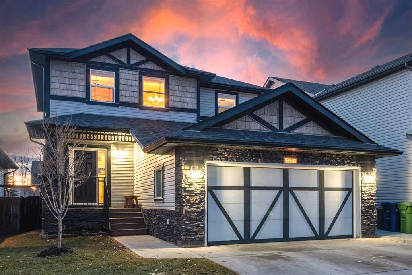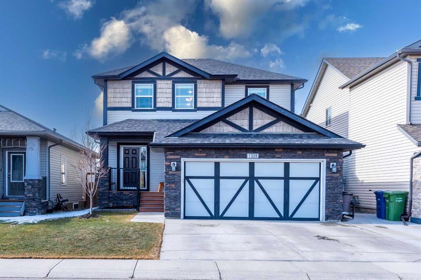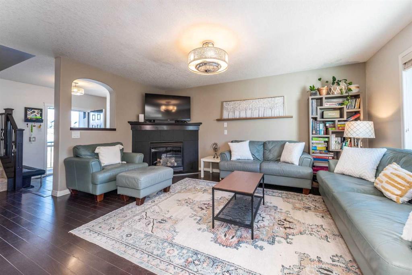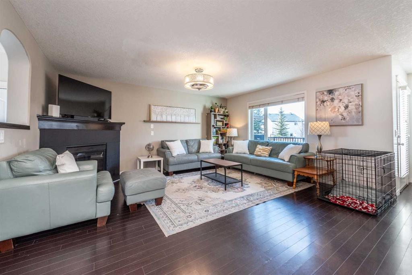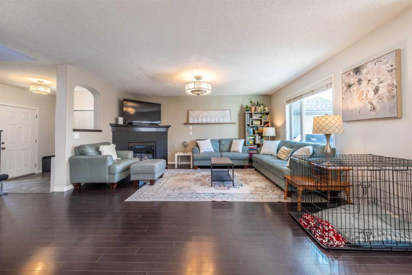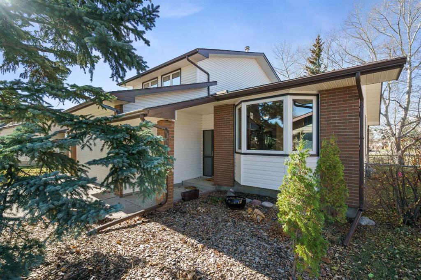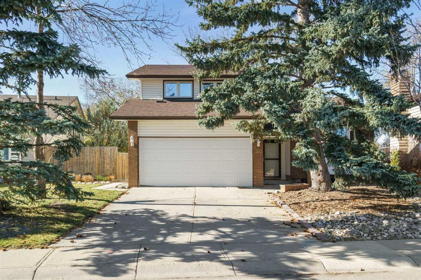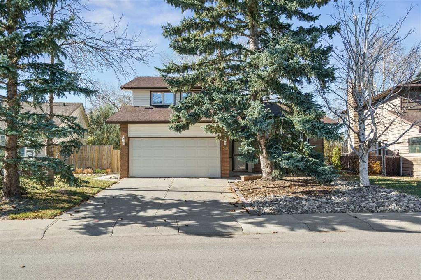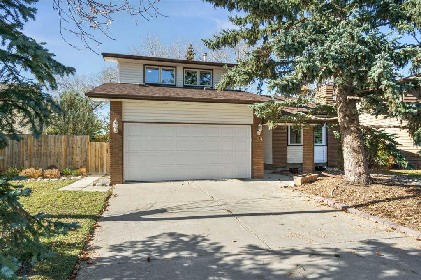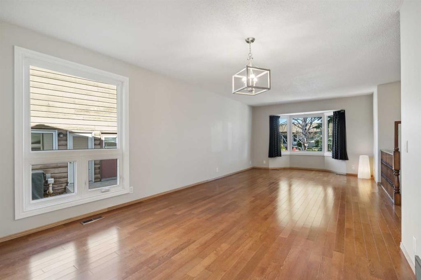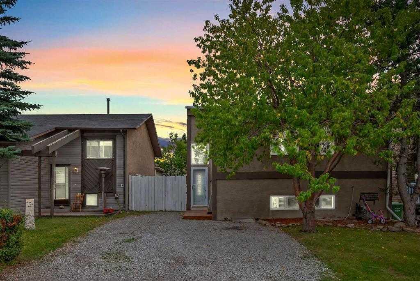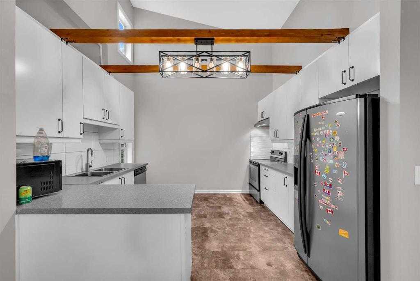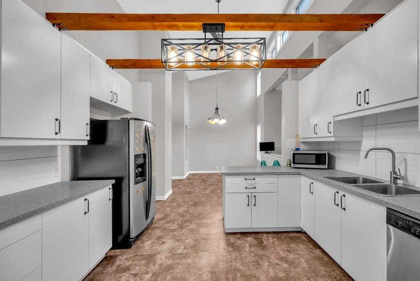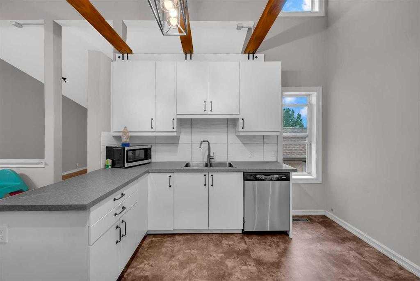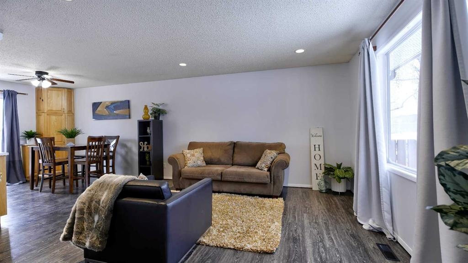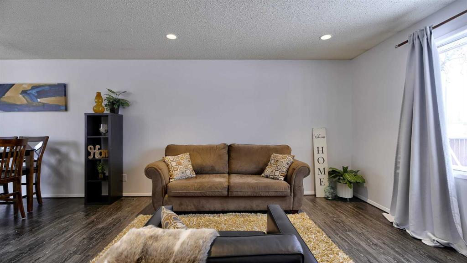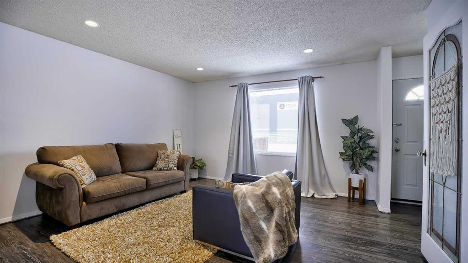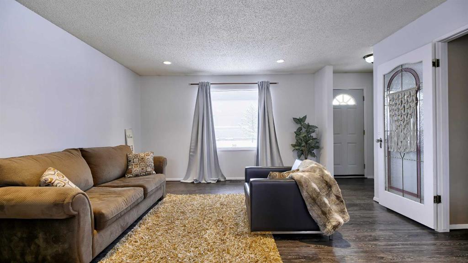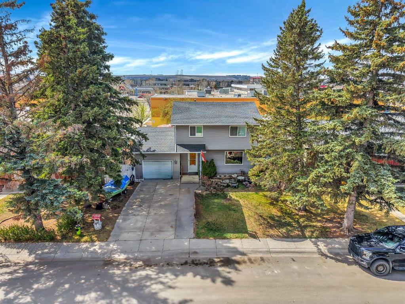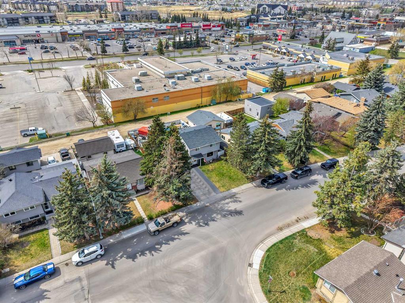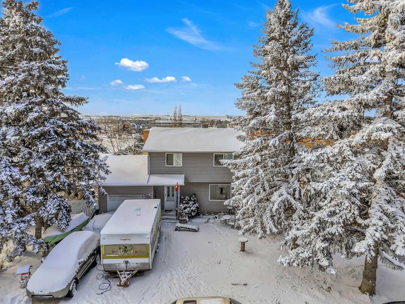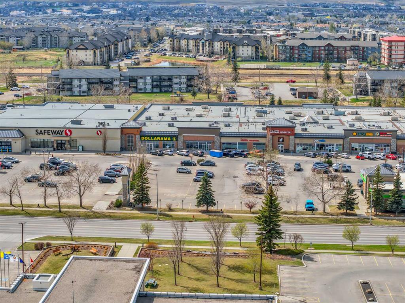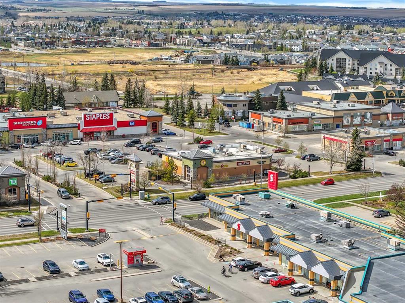1537 Big Springs Way SE
Airdrie T4A 1N1
MLS® Number: A2199183
$ 525,000
3
BEDROOMS
1 + 2
BATHROOMS
1,272
SQUARE FEET
1995
YEAR BUILT
Beautiful move-in ready home ideally located backing SW onto Big Springs Athletic Park and within walking distance to schools, every amenity, East Lake and the always popular Genesis Place for endless indoor and outdoor recreation. Then come home to a quiet sanctuary, freshly painted with high-end upgrades including central air conditioning and a heated double attached garage. The quaint front porch greets guests and entices peaceful morning coffees chatting with friendly neighbours. Inside this well-maintained home are wide-plank flooring, gorgeous custom millwork, a neutral colour palette and an open and airy floor plan. The living room invites relaxation while a beautiful farmhouse-style feature wall adds a warm atmosphere. The same wood details are continued into the kitchen with a great peninsula island and new stainless steel appliances. Adjacently, the dining room leads to the covered rear deck with a built-in outdoor kitchen encouraging a seamless indoor/outdoor lifestyle. Conveniently a handy powder room with a custom vanity is also on this level. Retreat at the end of the day to the luxurious primary bedroom on the upper level boasting extra bayed windows, a clever built-in desk, laminate flooring and a large walk-in closet. Both additional bedrooms are spacious and bright with easy access to the 4-piece main bathroom. Gather in the rec room in the finished basement and connect over engaging movies and games nights with in-floor heating keeping toes warm and cozy. Trendy barn sliding doors lead to the 4th bedroom, perfect for a home office, enclosed play space or a private room for guests to enjoy. The sunny southwest-facing backyard has a ton of room for kids and pets to play with gated access to the park for endless additional play space. The private full-width deck has been braced for a future hot tub and the yard includes raised planter boxes for the gardener of the household. Move-in ready with loads of upgrades and an outstanding location!! This home ticks off all the boxes, book a showing to see for yourself!
| COMMUNITY | Big Springs |
| PROPERTY TYPE | Detached |
| BUILDING TYPE | House |
| STYLE | 2 Storey |
| YEAR BUILT | 1995 |
| SQUARE FOOTAGE | 1,272 |
| BEDROOMS | 3 |
| BATHROOMS | 3.00 |
| BASEMENT | Finished, Full |
| AMENITIES | |
| APPLIANCES | Dishwasher, Dryer, Electric Stove, Garage Control(s), Microwave, Range Hood, Refrigerator, Washer, Window Coverings |
| COOLING | Central Air |
| FIREPLACE | N/A |
| FLOORING | Carpet, Laminate, Tile |
| HEATING | In Floor, Forced Air, Natural Gas |
| LAUNDRY | In Basement |
| LOT FEATURES | Back Yard, Backs on to Park/Green Space, Garden, Landscaped, Lawn, No Neighbours Behind, Views |
| PARKING | Double Garage Attached, Heated Garage |
| RESTRICTIONS | Restrictive Covenant, Utility Right Of Way |
| ROOF | Asphalt Shingle |
| TITLE | Fee Simple |
| BROKER | First Place Realty |
| ROOMS | DIMENSIONS (m) | LEVEL |
|---|---|---|
| Game Room | 19`5" x 12`11" | Basement |
| Furnace/Utility Room | 7`6" x 9`7" | Basement |
| Family Room | 17`1" x 13`0" | Basement |
| 1pc Bathroom | 3`1" x 3`0" | Basement |
| 2pc Bathroom | 6`1" x 6`3" | Main |
| Living Room | 10`8" x 8`8" | Main |
| Dining Room | 10`7" x 13`8" | Main |
| Foyer | 11`2" x 6`4" | Main |
| Kitchen | 10`8" x 11`6" | Main |
| Bedroom - Primary | 15`10" x 11`9" | Upper |
| Bedroom | 9`0" x 11`3" | Upper |
| Bedroom | 9`6" x 13`6" | Upper |
| 4pc Bathroom | 5`0" x 8`10" | Upper |


























































