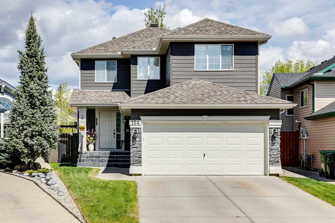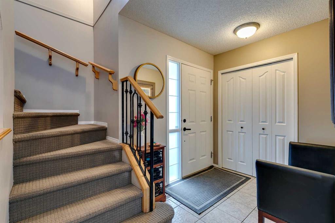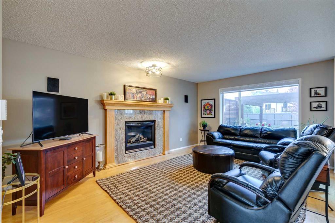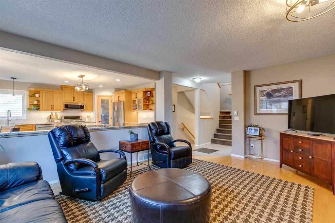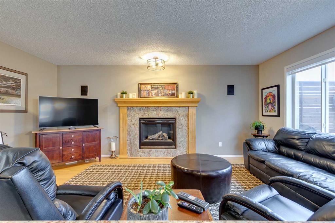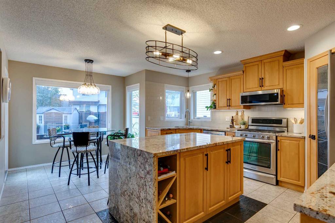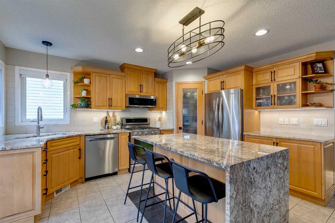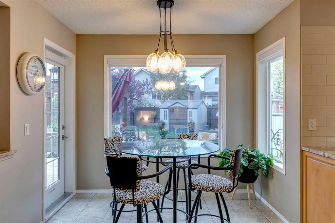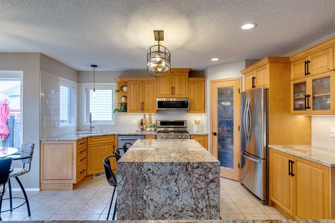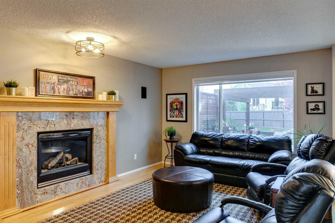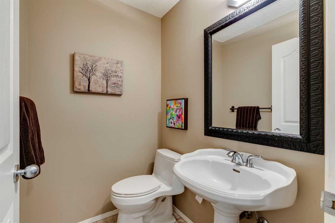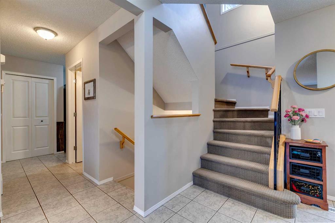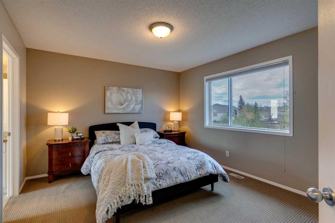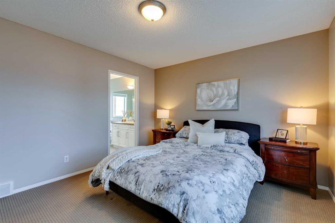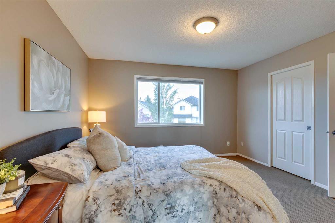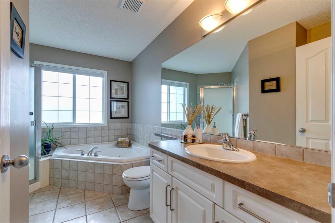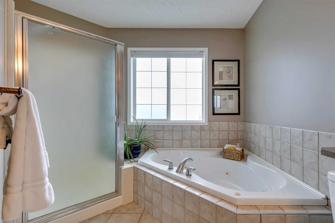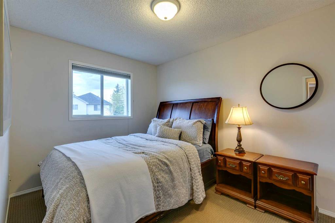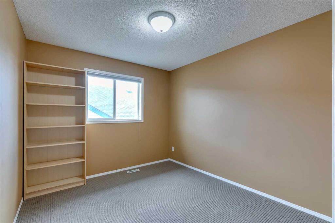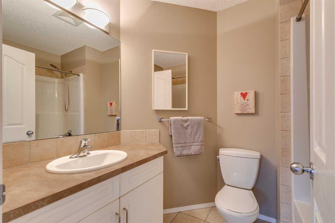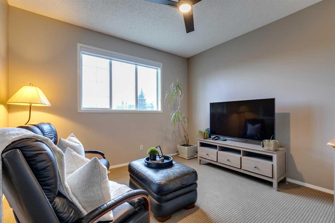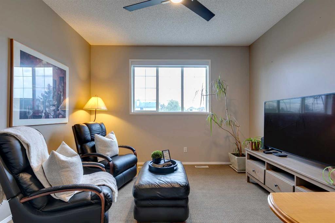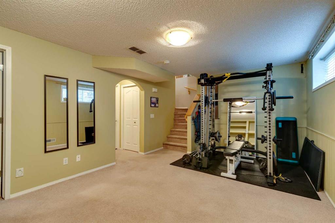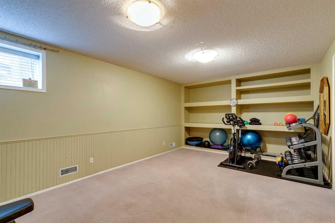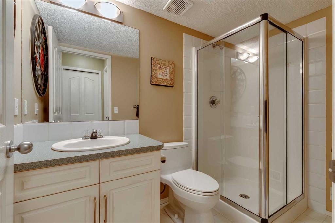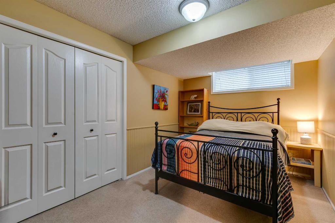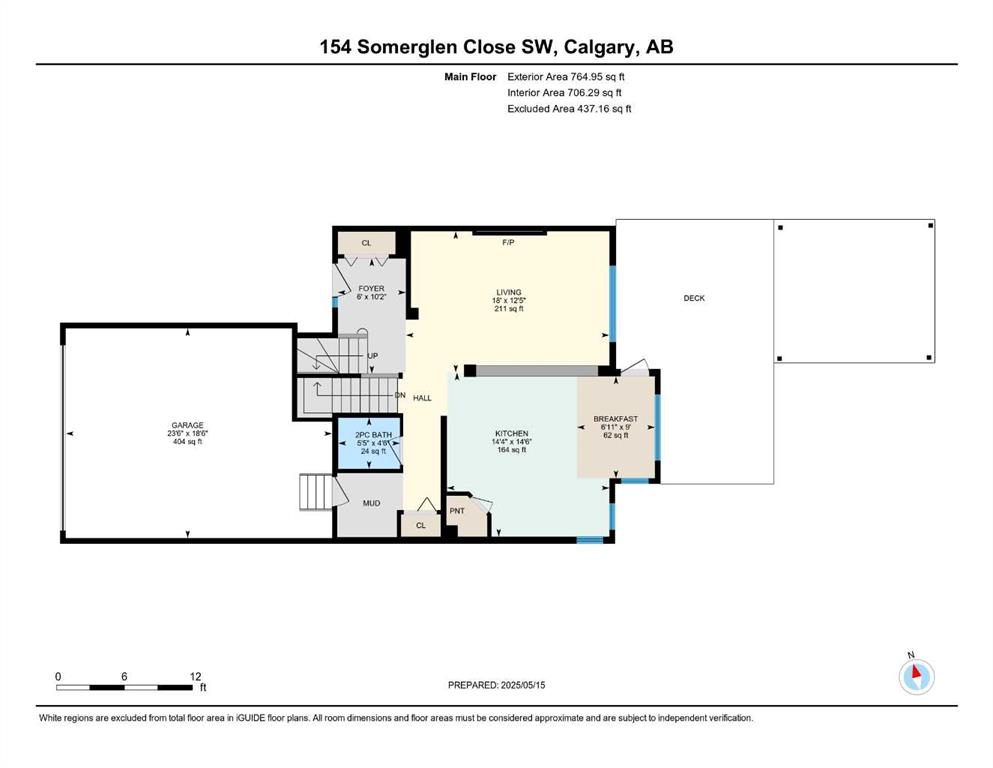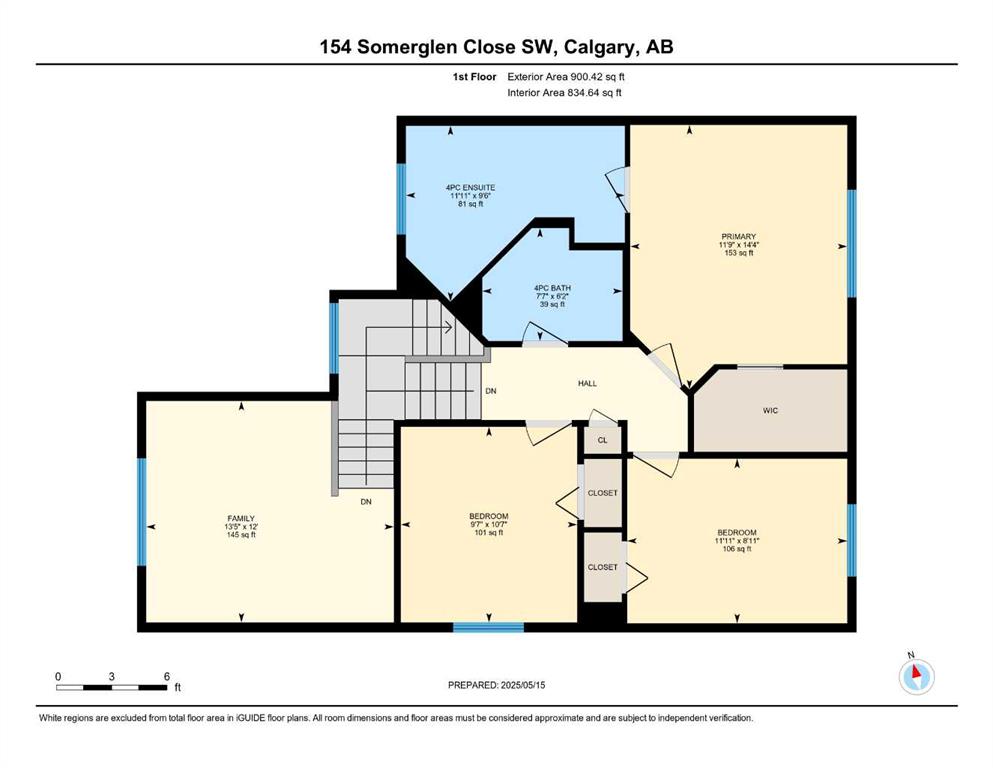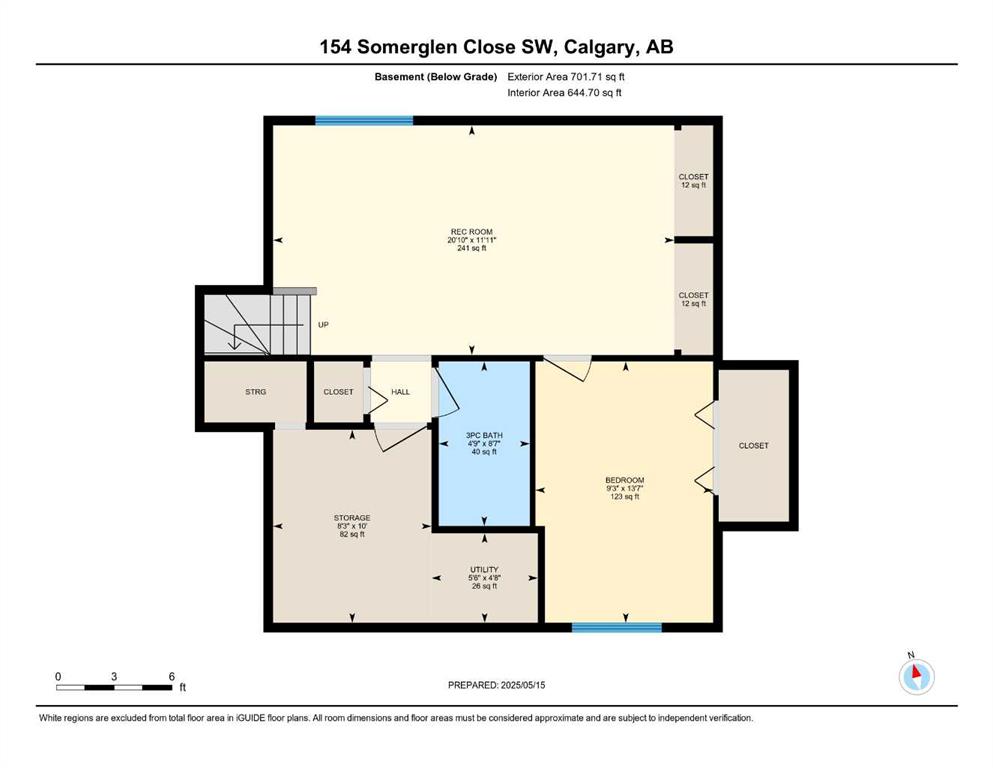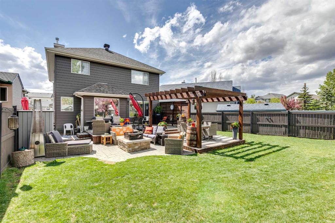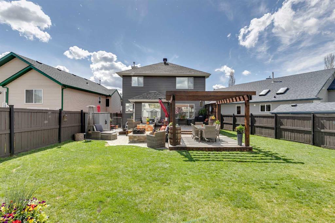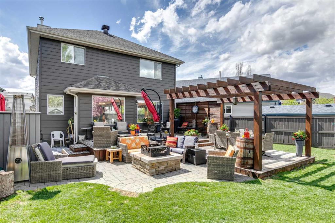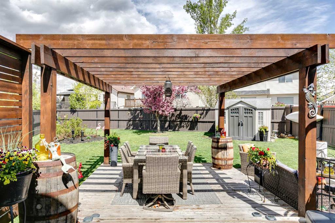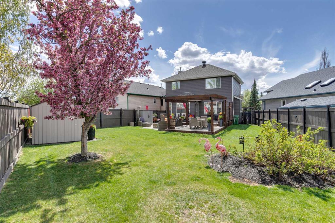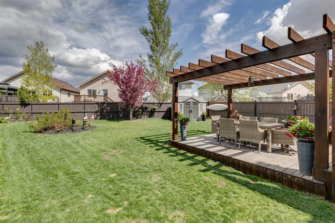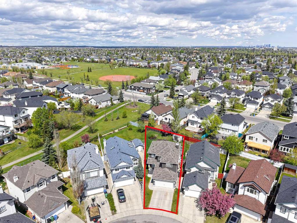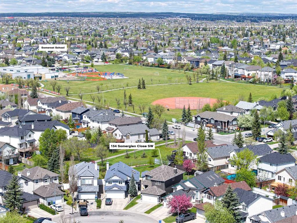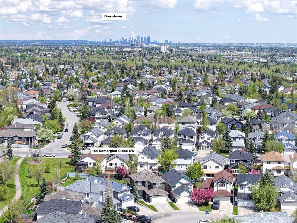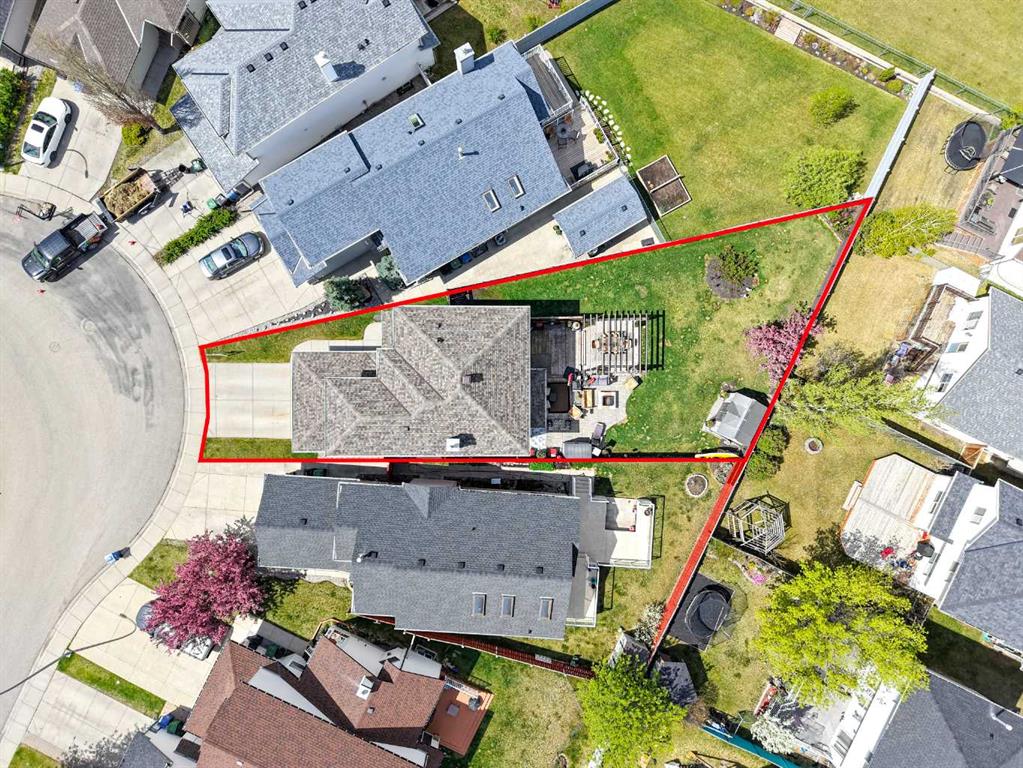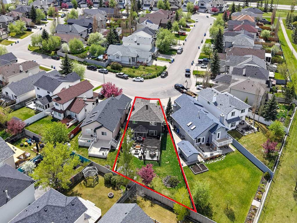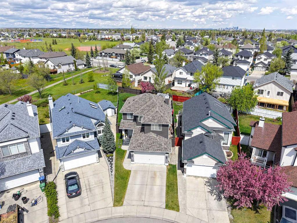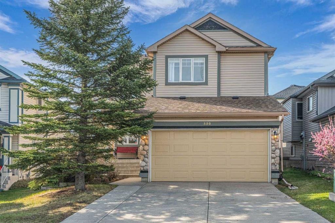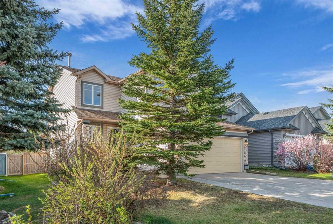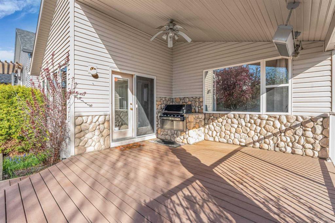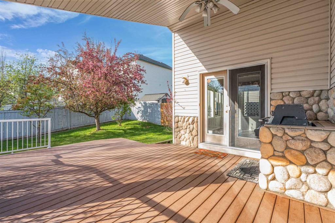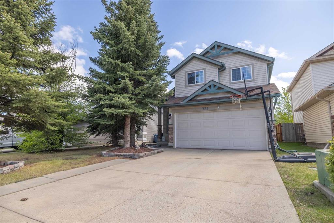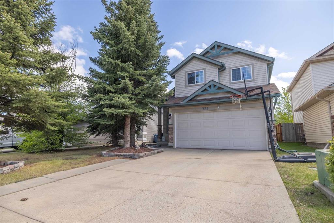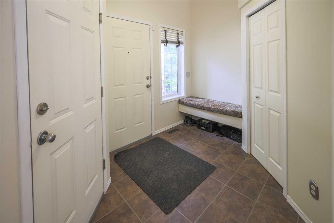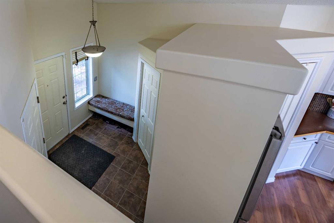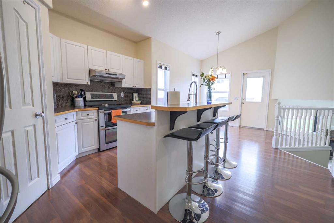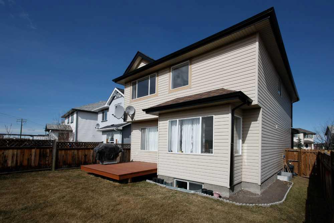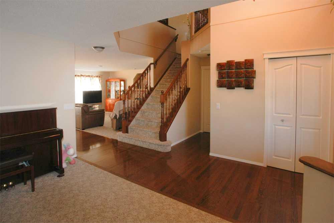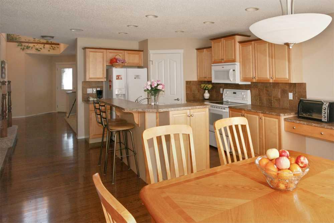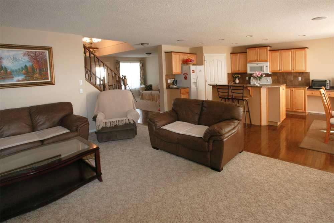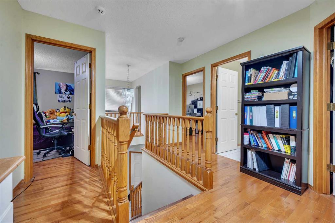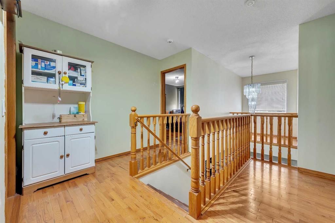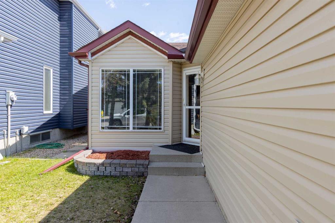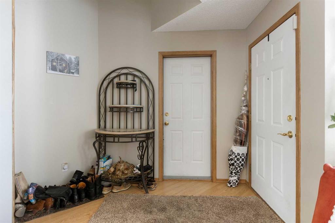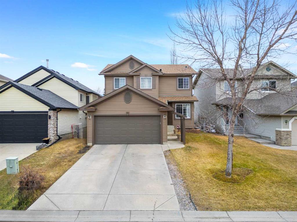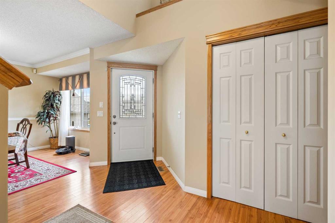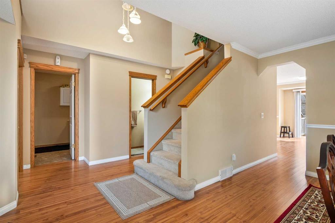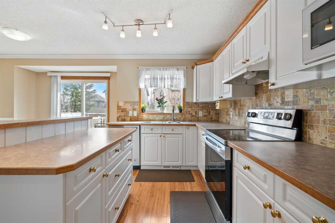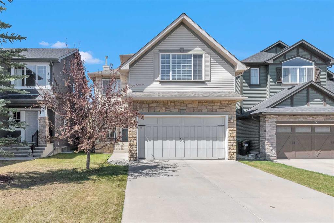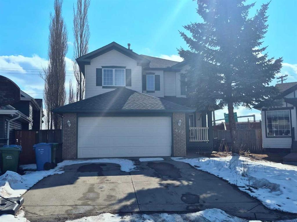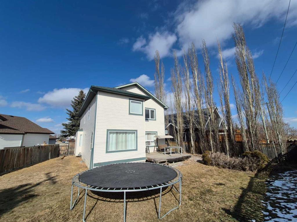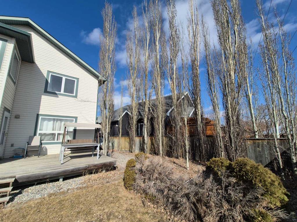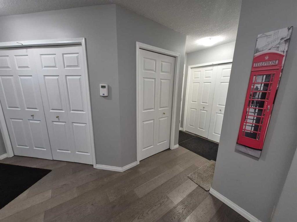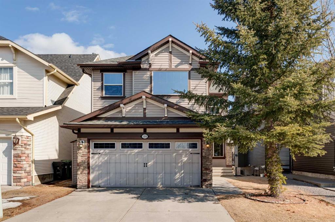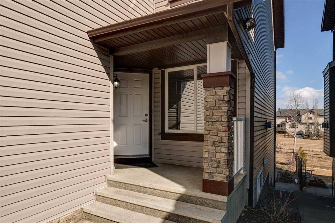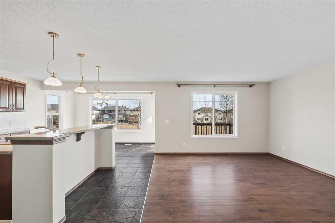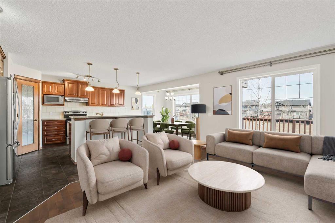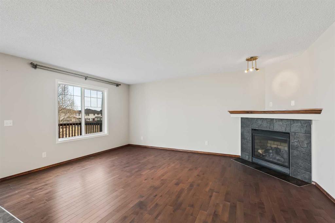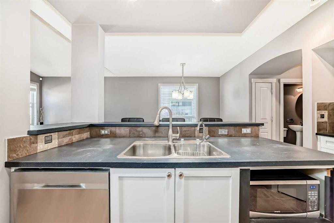154 Somerglen Close SW
Calgary T2X3Z4
MLS® Number: A2222941
$ 727,777
4
BEDROOMS
3 + 1
BATHROOMS
1,665
SQUARE FEET
2000
YEAR BUILT
Step into your forever home at 154 Somerglen Close SW, located in the heart of Calgary’s welcoming Somerset community! This beautifully designed 4-bedroom, 3.5-bathroom gem offers over 2,200 sq ft of thoughtfully crafted living space, perfect for growing families or those who love entertaining. The open-concept main floor greets you with abundant natural light, featuring a spacious living room with large windows and a cozy gas fireplace that seamlessly connects to a modern kitchen. The kitchen shines with stainless steel appliances, a large island with a waterfall countertop, and plenty of cabinetry, while the breakfast nook overlooks the expansive backyard. A convenient half-bath and laundry area round out this level. Upstairs, the tranquil primary suite boasts a walk-in closet and a private 4-piece ensuite. Two additional bedrooms provide ample space for children, guests, or a home office, sharing a full bathroom, while the bonus room is ideal for family movie nights. The fully developed basement offers a 4th bedroom, another full bathroom, and a generous living area; the mechanical room provides plenty of extra storage. Outside, enjoy one of the largest lots in the area—a true backyard oasis with a fully fenced yard, multi-tier deck, and a patio area with a fire pit, perfect for summer BBQs and playtime. This meticulously maintained home features a new water heater (2024), updated Hardie board siding, a new roof, and soffits/downspouts, ensuring peace of mind for years to come. With easy access to Stoney Trail, proximity to schools, the C-Train, and shopping centers, this location can’t be beat. Don’t wait—explore the 3D virtual tour and book a private viewing today. It’s a move you’ll be glad you made!
| COMMUNITY | Somerset |
| PROPERTY TYPE | Detached |
| BUILDING TYPE | House |
| STYLE | 2 Storey |
| YEAR BUILT | 2000 |
| SQUARE FOOTAGE | 1,665 |
| BEDROOMS | 4 |
| BATHROOMS | 4.00 |
| BASEMENT | Finished, Full |
| AMENITIES | |
| APPLIANCES | Dishwasher, Gas Stove, Microwave Hood Fan, Refrigerator, Washer/Dryer Stacked, Window Coverings |
| COOLING | None |
| FIREPLACE | Gas, Living Room |
| FLOORING | Carpet, Hardwood, Tile |
| HEATING | Forced Air, Natural Gas |
| LAUNDRY | Main Level |
| LOT FEATURES | Back Yard, Irregular Lot, Landscaped, Level, Low Maintenance Landscape, Pie Shaped Lot |
| PARKING | Double Garage Attached, Driveway, Front Drive |
| RESTRICTIONS | None Known |
| ROOF | Asphalt Shingle |
| TITLE | Fee Simple |
| BROKER | RE/MAX First |
| ROOMS | DIMENSIONS (m) | LEVEL |
|---|---|---|
| 3pc Bathroom | 0`0" x 0`0" | Basement |
| Bedroom | 13`7" x 9`3" | Basement |
| Game Room | 11`11" x 20`10" | Basement |
| 2pc Bathroom | 0`0" x 0`0" | Main |
| Breakfast Nook | 6`11" x 9`0" | Main |
| Kitchen | 14`6" x 14`1" | Main |
| Living Room | 12`5" x 18`0" | Main |
| 4pc Bathroom | 0`0" x 0`0" | Second |
| 4pc Ensuite bath | 0`0" x 0`0" | Second |
| Bedroom | 8`11" x 11`11" | Second |
| Bedroom | 10`7" x 9`7" | Second |
| Bonus Room | 12`0" x 13`5" | Second |
| Bedroom - Primary | 14`4" x 11`9" | Second |

