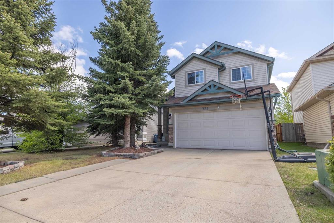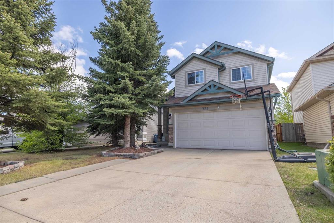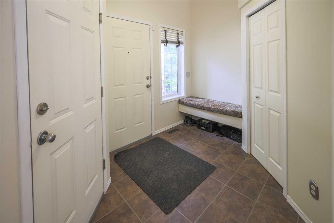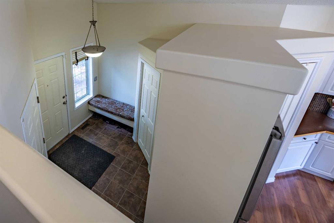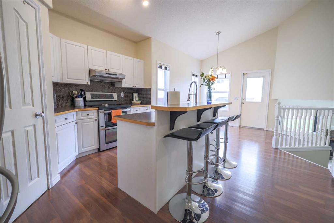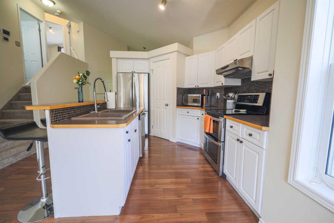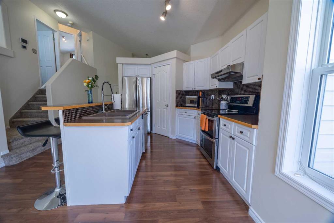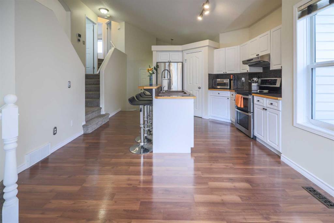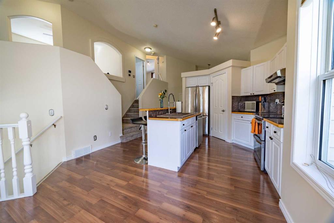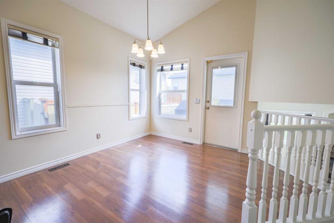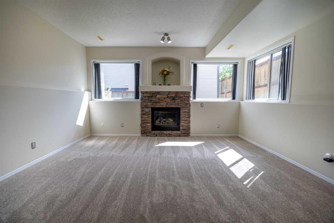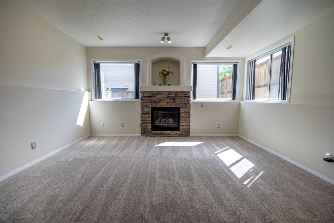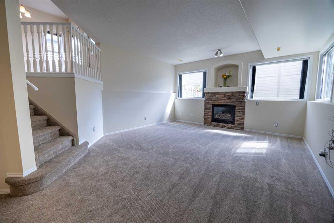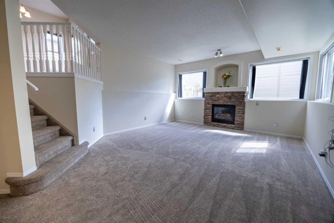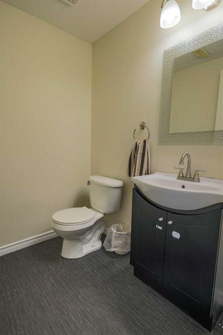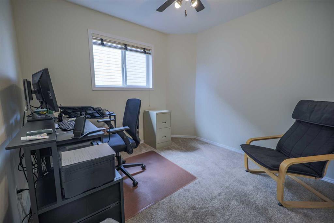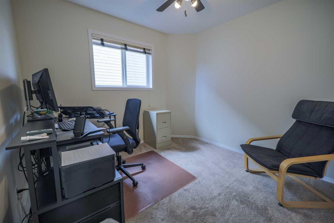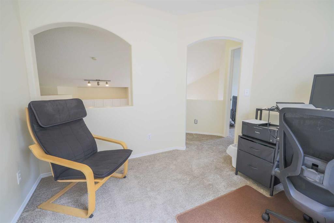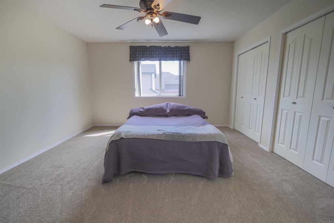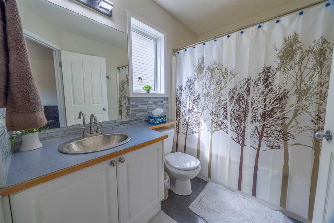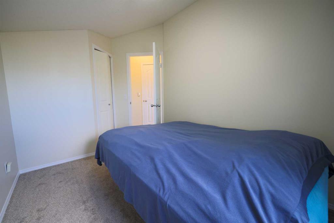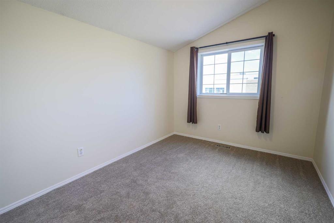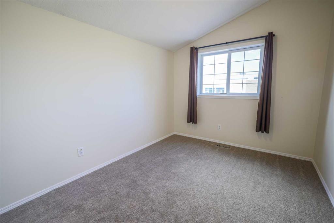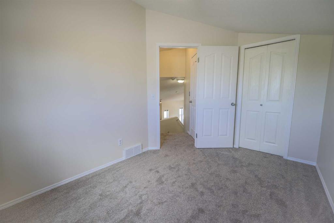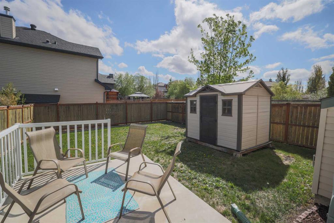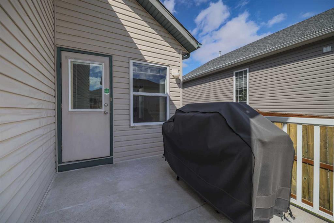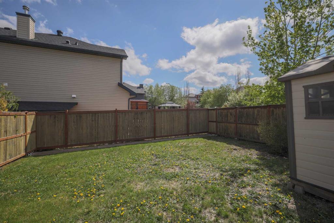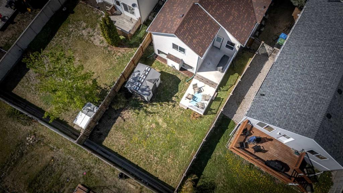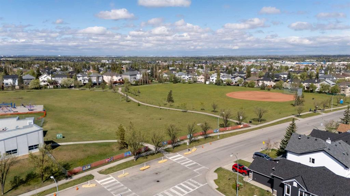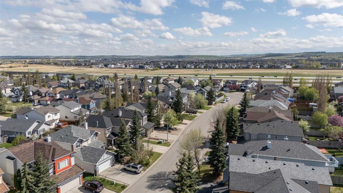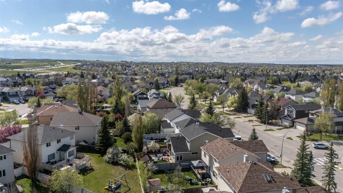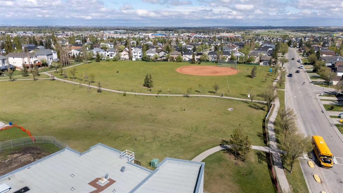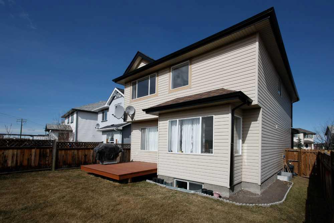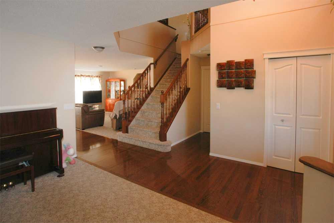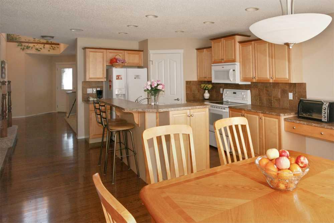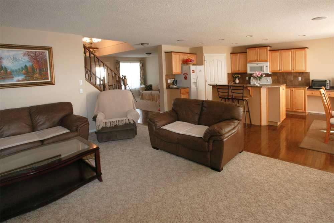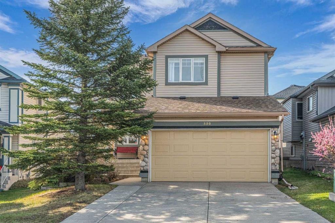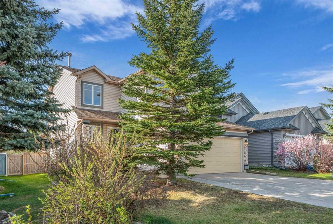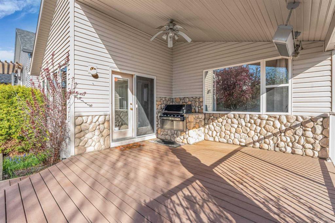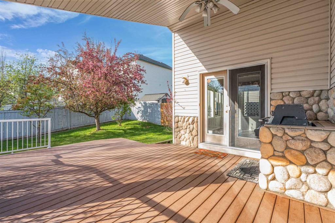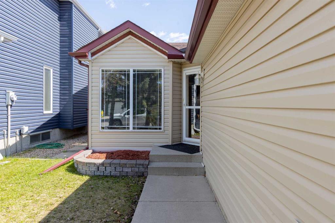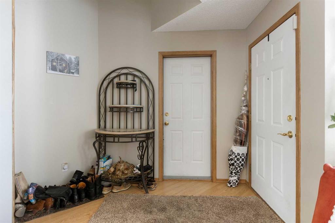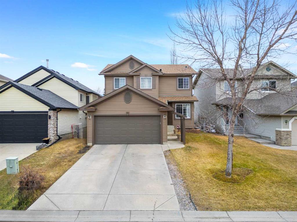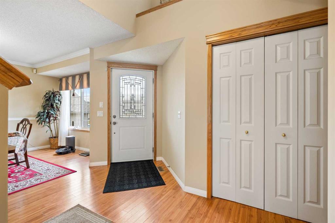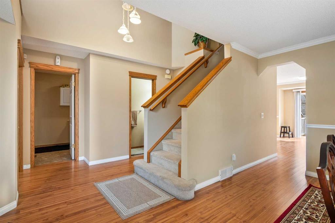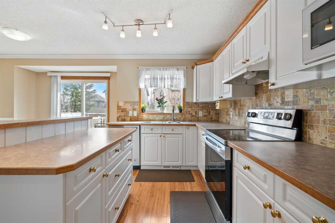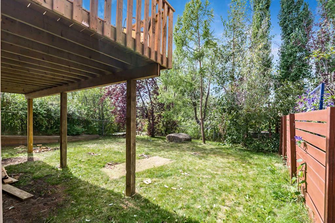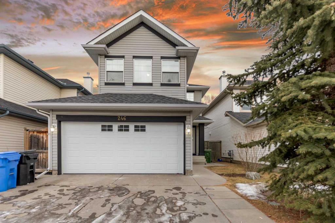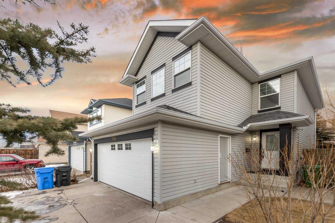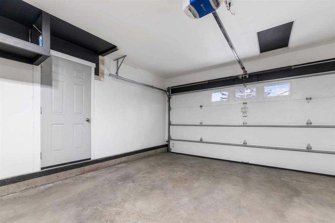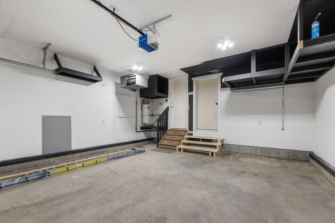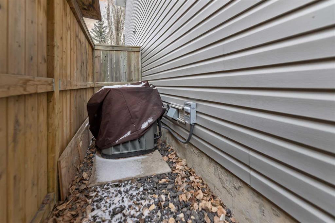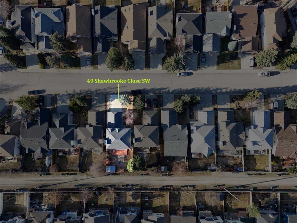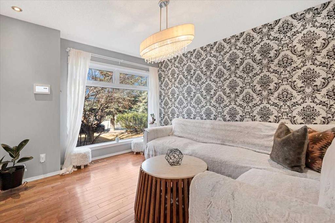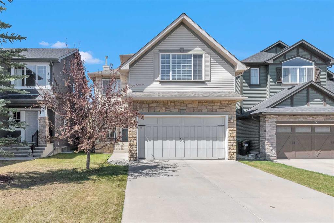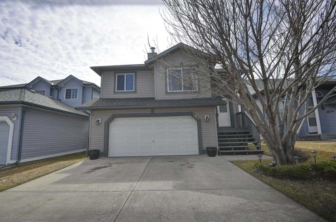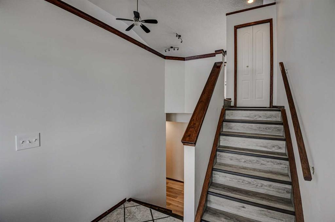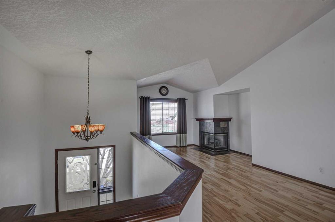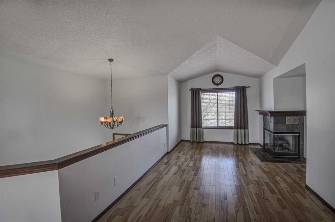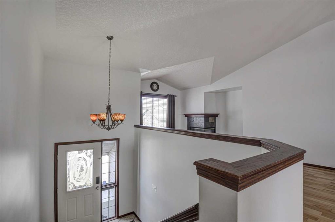724 Somerset Drive SW
Calgary T2Y 3C3
MLS® Number: A2220391
$ 615,000
3
BEDROOMS
2 + 1
BATHROOMS
1,169
SQUARE FEET
2000
YEAR BUILT
OPEN HOUSE NOON TILL 3, SAT & SUN MAY 17 & 18! Welcome home to this beautifully finished three-level split in the heart of the family-friendly neighborhood of Somerset! Offering over 1,400 square feet of developed living space, this inviting home features three spacious bedrooms, 2.5 baths, and a dedicated office—perfect for work or study. Step into the charming eat-in kitchen, where home-cooked meals bring people together. The adjacent dining room opens to a large deck and a fenced backyard, creating the perfect space for kids to play and for entertaining family and friends. On the lower level, a cozy family room with a gas fireplace and a convenient half bath offers a warm retreat for relaxing evenings. Upstairs, you’ll find three comfortable bedrooms, including a primary suite with a four-piece ensuite and a well-appointed four-piece main bath. A double attached garage adds convenience, while recent updates—including fresh paint and new carpets—ensure a modern and move-in-ready feel. This home is ready to welcome new memories. Come see for yourself! Situated directly across from Somerset School, this vibrant neighborhood offers a playground and baseball diamonds, perfect for outdoor activities. Just a short walk away, Somerset Community Park features a splash park, tennis and basketball courts, picnic areas, and more ideal for family outings and leisurely afternoons. Strategically positioned for convenience, Somerset is flanked by key routes: the C-Train track (LRT), James McKevitt Road, Stoney Trail, and 162 Avenue SW. Nearby amenities include the Shawnessy YMCA, a bustling shopping center, and the world-class Spruce Meadows equestrian facility. With its perfect blend of parks, schools, and easy access to transportation, Somerset offers a welcoming, family-friendly environment tailored for comfort and recreation.
| COMMUNITY | Somerset |
| PROPERTY TYPE | Detached |
| BUILDING TYPE | House |
| STYLE | 3 Level Split |
| YEAR BUILT | 2000 |
| SQUARE FOOTAGE | 1,169 |
| BEDROOMS | 3 |
| BATHROOMS | 3.00 |
| BASEMENT | Crawl Space, Partial |
| AMENITIES | |
| APPLIANCES | Dishwasher, Electric Stove, Refrigerator, Washer/Dryer |
| COOLING | None |
| FIREPLACE | Gas |
| FLOORING | Carpet, Laminate |
| HEATING | Fireplace(s), Forced Air |
| LAUNDRY | In Basement |
| LOT FEATURES | Back Yard, Lawn, Private, Street Lighting |
| PARKING | Double Garage Attached |
| RESTRICTIONS | None Known |
| ROOF | Asphalt Shingle |
| TITLE | Fee Simple |
| BROKER | Keller Williams BOLD Realty |
| ROOMS | DIMENSIONS (m) | LEVEL |
|---|---|---|
| 2pc Bathroom | 5`6" x 5`0" | Lower |
| Living Room | 15`2" x 20`1" | Lower |
| Furnace/Utility Room | 12`9" x 10`11" | Lower |
| Dining Room | 12`1" x 10`5" | Main |
| Foyer | 10`2" x 7`7" | Main |
| Kitchen | 13`7" x 15`6" | Main |
| 4pc Bathroom | 9`8" x 5`0" | Second |
| Office | 9`9" x 9`11" | Second |
| Bedroom | 8`5" x 13`3" | Second |
| Bedroom | 8`5" x 12`3" | Second |
| 4pc Ensuite bath | 6`0" x 8`7" | Second |
| Bedroom - Primary | 13`10" x 17`10" | Second |

