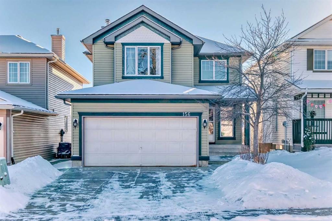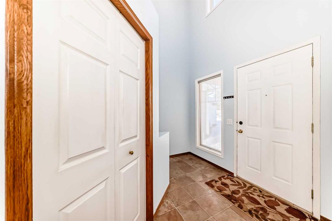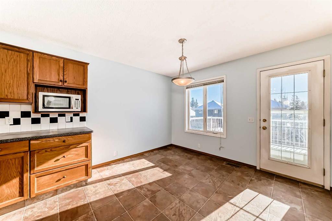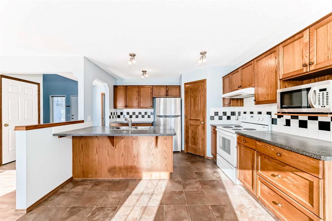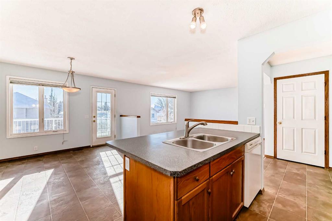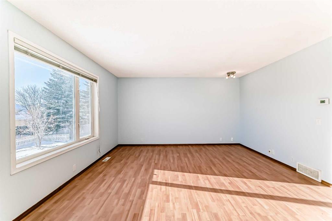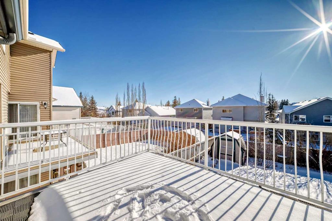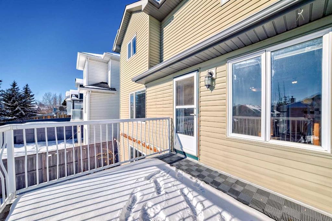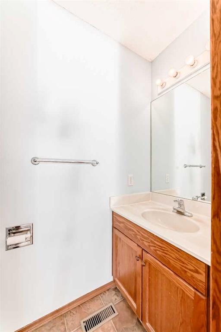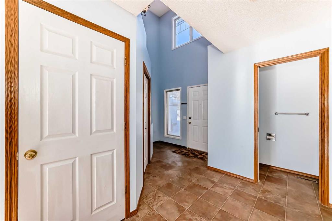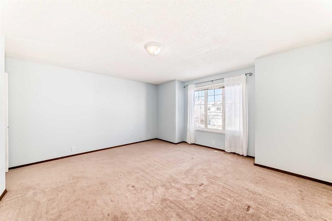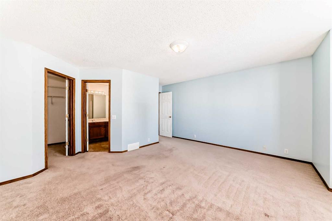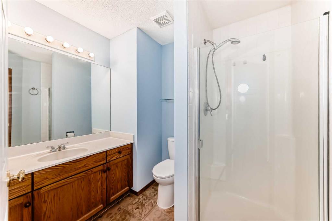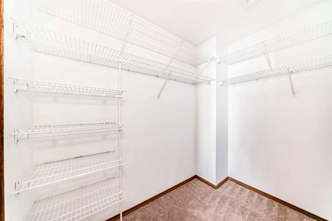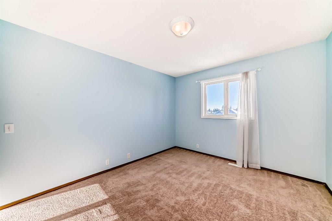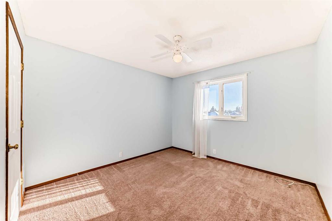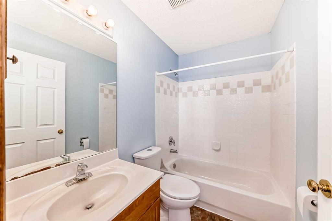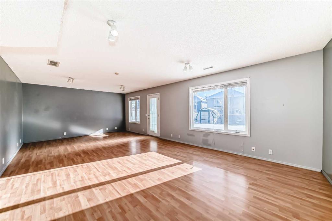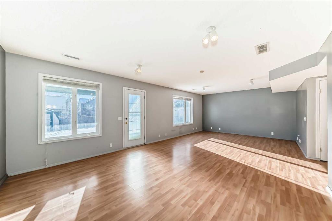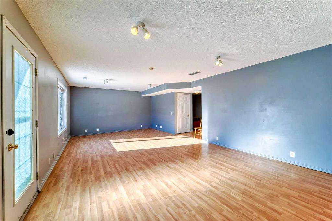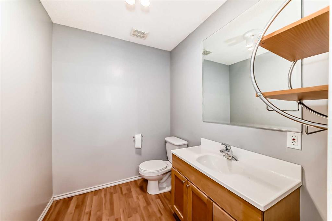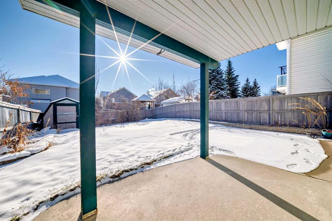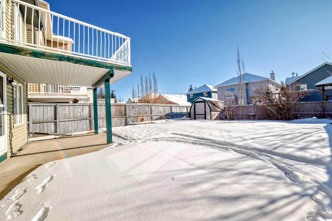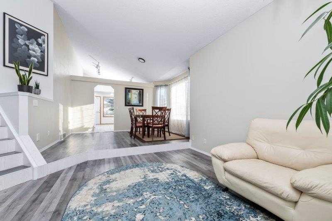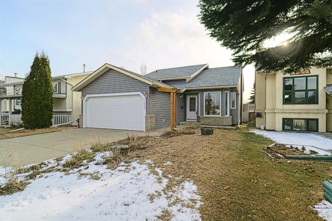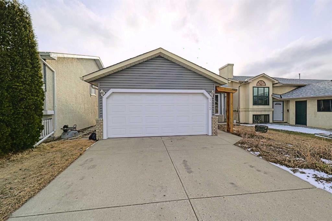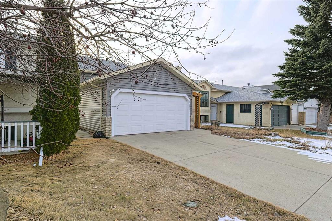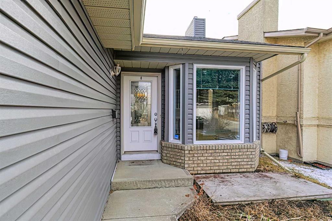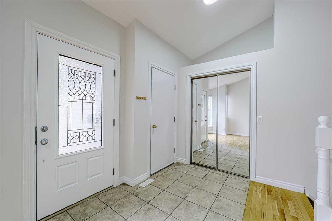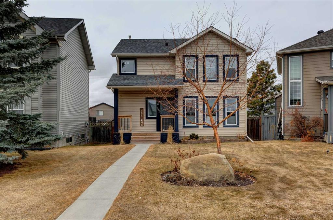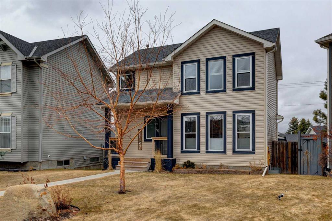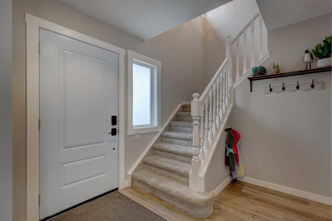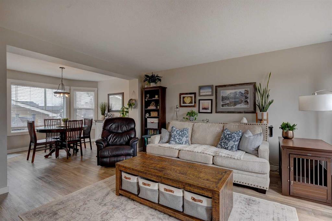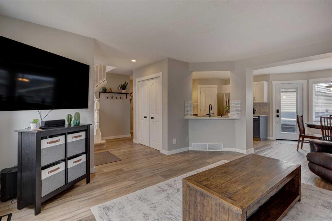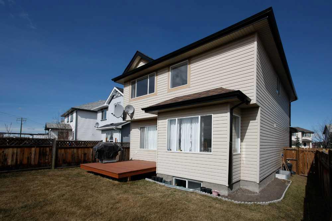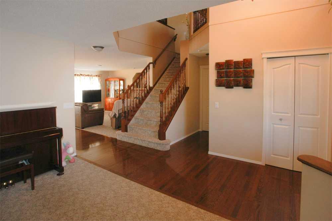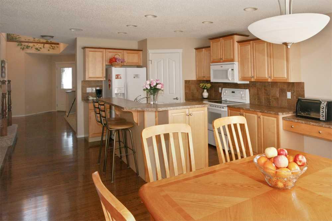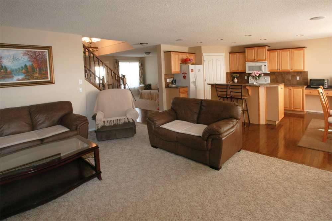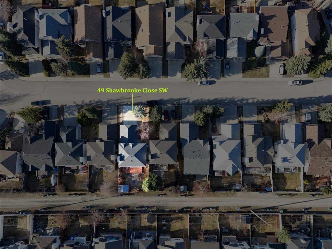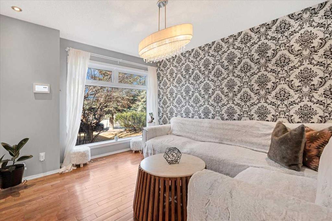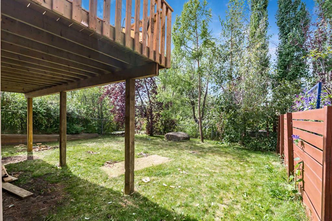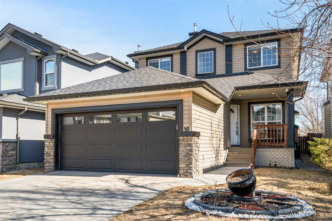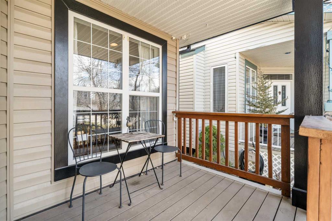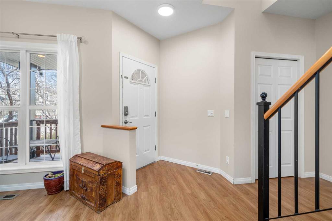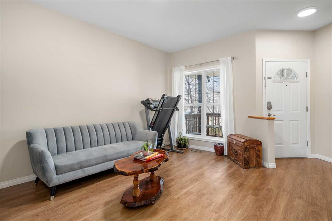156 SOMERCREST CLOSE SW Close SW
Calgary T2Y 3H7
MLS® Number: A2194463
$ 659,900
3
BEDROOMS
2 + 2
BATHROOMS
1,667
SQUARE FEET
1996
YEAR BUILT
Offering around 2,348.0 ft2 of living space, this fully developed 2-storey home offers various features including the kitchen which features a corner pantry, a kitchen island, and a sink which looks out onto the deck and family room. Also on the main floor are a 2-piece bathroom and a laundry room. Upstairs has 3 bedrooms, with the master bedroom including a 3-piece ensuite and a walk-in closet. The Walk Out basement level is well lit during the day with south facing windows, and features a spacious recreation room, with an additional 2-piece bathroom, and a work area. The walk-out basement leads to a large backyard with a paved concrete patio and garden shed. Out front, there is a double garage which is insulated and dry walled. The roof and siding were also replaced in 2023. Situated in a quiet neighborhood, this house is close to schools, shopping centres, a YMCA, the C-train station, and Highway 201.
| COMMUNITY | Somerset |
| PROPERTY TYPE | Detached |
| BUILDING TYPE | House |
| STYLE | 2 Storey |
| YEAR BUILT | 1996 |
| SQUARE FOOTAGE | 1,667 |
| BEDROOMS | 3 |
| BATHROOMS | 4.00 |
| BASEMENT | Finished, Full, Walk-Out To Grade |
| AMENITIES | |
| APPLIANCES | Dishwasher, Dryer, Electric Stove, Microwave, Range Hood |
| COOLING | None |
| FIREPLACE | N/A |
| FLOORING | Carpet, Laminate, Linoleum |
| HEATING | Forced Air, Natural Gas |
| LAUNDRY | Main Level |
| LOT FEATURES | Landscaped |
| PARKING | Concrete Driveway, Double Garage Attached |
| RESTRICTIONS | None Known |
| ROOF | Asphalt Shingle |
| TITLE | Fee Simple |
| BROKER | First Place Realty |
| ROOMS | DIMENSIONS (m) | LEVEL |
|---|---|---|
| Game Room | 14`3" x 26`0" | Lower |
| 2pc Bathroom | 5`11" x 6`9" | Lower |
| Flex Space | 8`7" x 5`0" | Lower |
| Laundry | 6`5" x 10`2" | Main |
| 2pc Bathroom | 6`11" x 2`10" | Main |
| Living Room | 14`4" x 14`11" | Main |
| Dining Room | 8`7" x 11`8" | Main |
| Kitchen | 11`11" x 11`8" | Main |
| Entrance | 8`9" x 4`2" | Main |
| Pantry | 3`11" x 3`11" | Main |
| Bedroom | 12`2" x 10`5" | Second |
| 4pc Bathroom | 7`5" x 5`0" | Second |
| Bedroom | 11`3" x 10`9" | Second |
| Bedroom - Primary | 14`2" x 15`6" | Second |
| Walk-In Closet | 8`0" x 5`6" | Second |
| 3pc Ensuite bath | 7`10" x 7`0" | Second |

