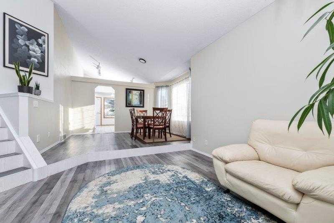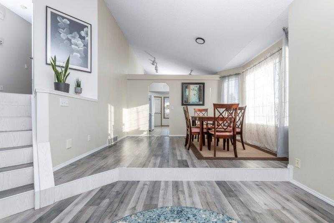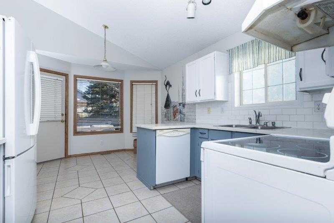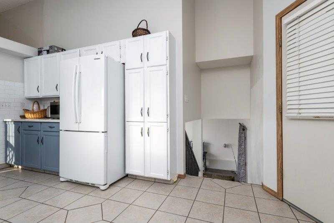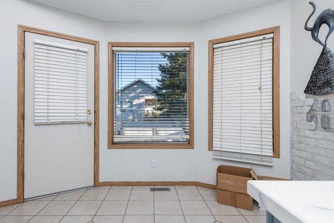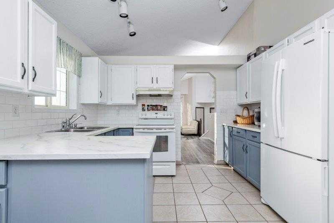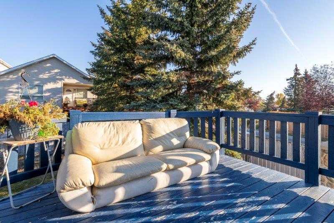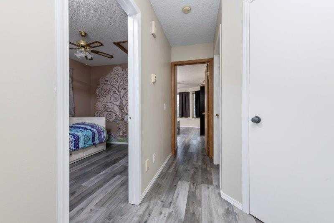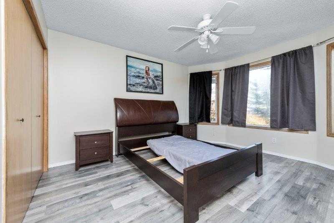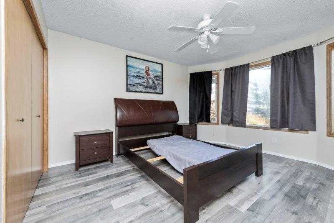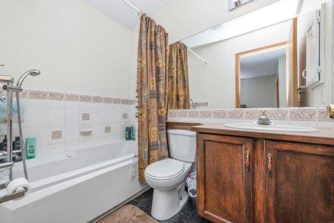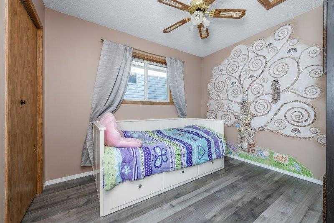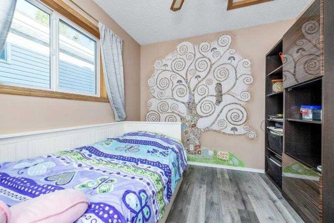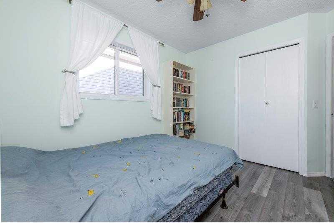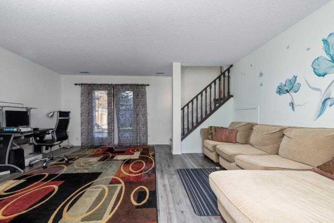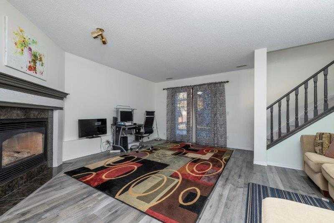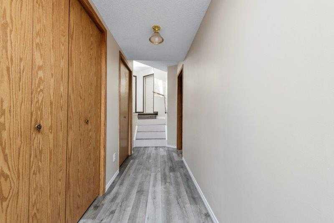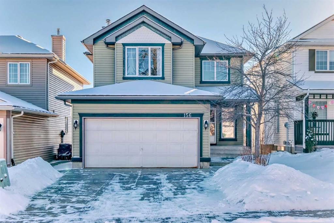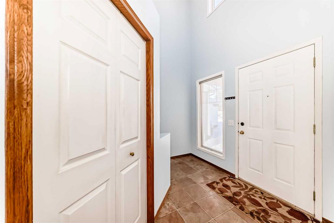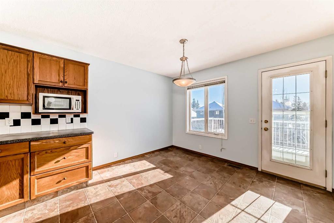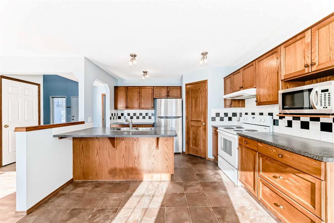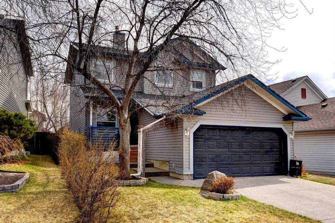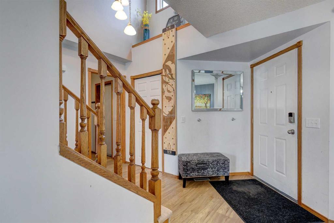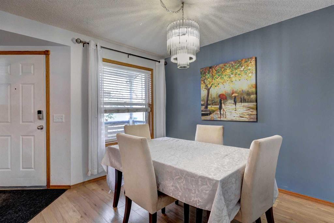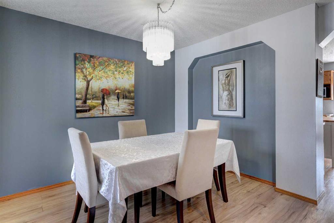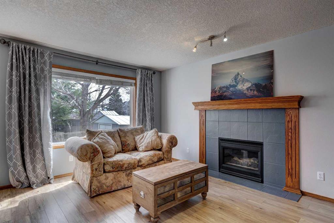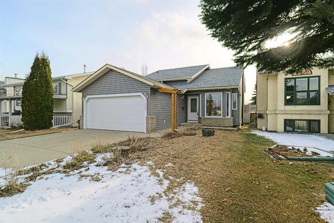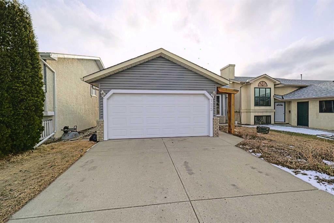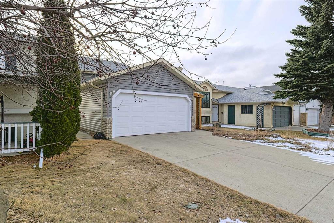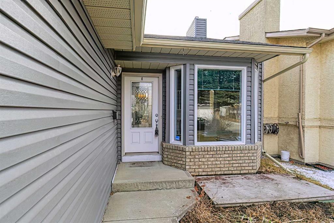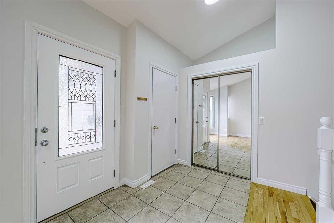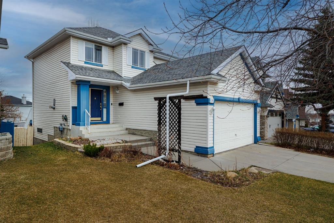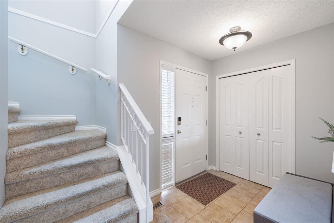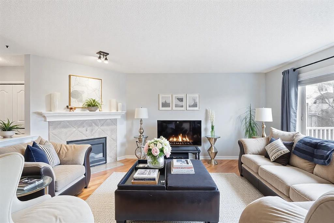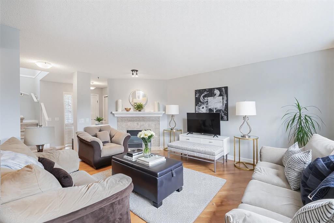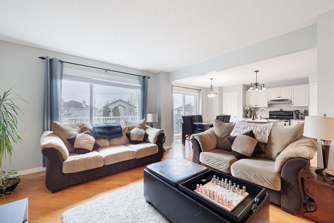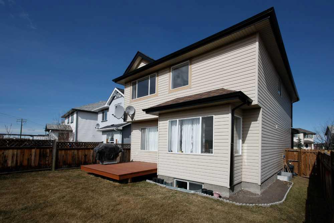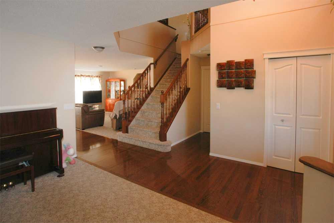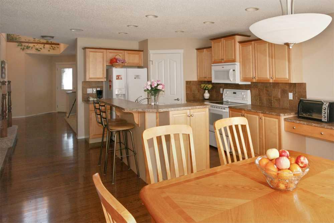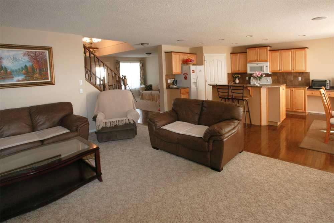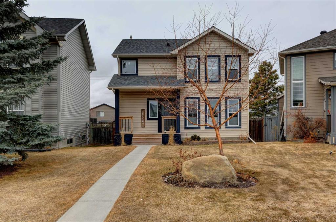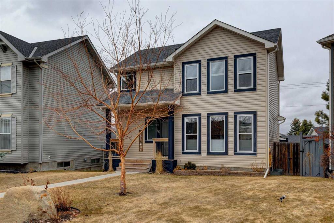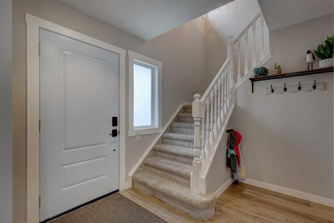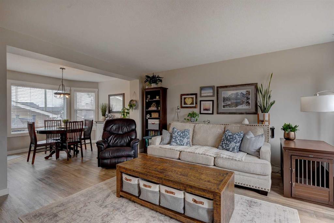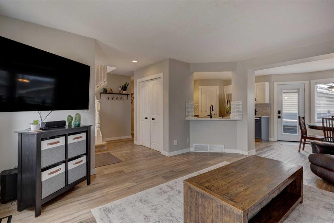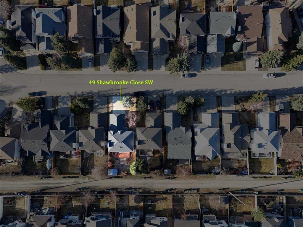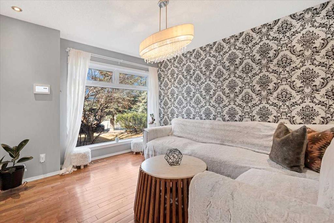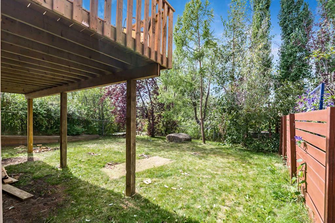134 Somerset Drive SW
Calgary T2Y 3H7
MLS® Number: A2211135
$ 589,900
4
BEDROOMS
3 + 0
BATHROOMS
1,803
SQUARE FEET
1996
YEAR BUILT
Welcome home to a corner lot, fully finished 3 level split, 4 bedroom 3 bath home, in the Family friendly neighborhood of Somerset. 1800 square feet of developed living space. Raised deck off of the eat in kitchen, sliding glass doors to the back yard from the lower level family room with a gas fireplace. Living room off main entrance with a formal dining room. 3 bedrooms on the upper level and a 4 piece ensuite and a 4 piece bath. lower level with another bedroom and a 3 piece ensuite. Double attached garage. Corner lot with no public sidewalks on the side of the property to worry about. House needs updating but, has new vinyl plank flooring in dining and living room and upstairs bedrooms. New furnace in 2024. Come and make this your new home..
| COMMUNITY | Somerset |
| PROPERTY TYPE | Detached |
| BUILDING TYPE | House |
| STYLE | 3 Level Split |
| YEAR BUILT | 1996 |
| SQUARE FOOTAGE | 1,803 |
| BEDROOMS | 4 |
| BATHROOMS | 3.00 |
| BASEMENT | Finished, Full |
| AMENITIES | |
| APPLIANCES | Dishwasher, Dryer, Electric Stove, Garage Control(s), Refrigerator, Washer, Window Coverings |
| COOLING | None |
| FIREPLACE | Gas |
| FLOORING | Ceramic Tile, Laminate, Linoleum |
| HEATING | Forced Air |
| LAUNDRY | In Basement |
| LOT FEATURES | Back Yard |
| PARKING | Double Garage Attached |
| RESTRICTIONS | None Known |
| ROOF | Asphalt Shingle |
| TITLE | Fee Simple |
| BROKER | Unison Realty Group Ltd. |
| ROOMS | DIMENSIONS (m) | LEVEL |
|---|---|---|
| Family Room | 15`4" x 17`5" | Lower |
| Bedroom | 8`6" x 13`9" | Lower |
| 3pc Ensuite bath | 6`1" x 8`5" | Lower |
| Laundry | 4`1" x 6`1" | Lower |
| Entrance | 7`10" x 7`6" | Main |
| Living Room | 13`4" x 11`5" | Main |
| Dining Room | 13`2" x 10`2" | Main |
| Kitchen | 11`1" x 8`9" | Main |
| Eat in Kitchen | 7`2" x 7`11" | Main |
| Bedroom - Primary | 13`1" x 12`2" | Second |
| 4pc Ensuite bath | 4`11" x 7`10" | Second |
| 4pc Bathroom | 4`11" x 7`7" | Second |
| Bedroom | 8`10" x 10`3" | Second |
| Bedroom | 10`5" x 9`5" | Second |





