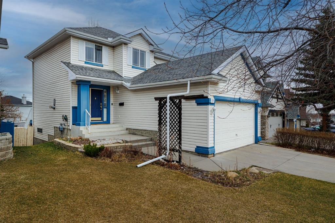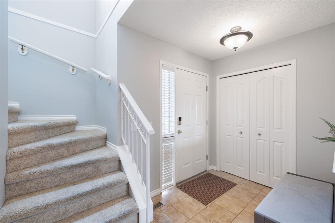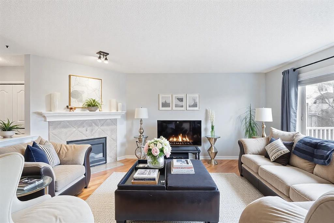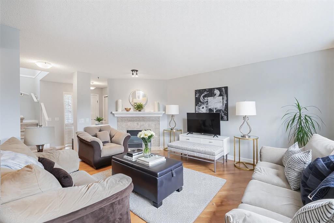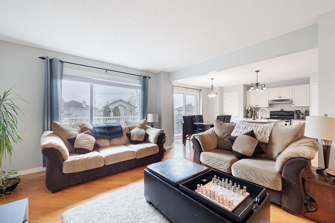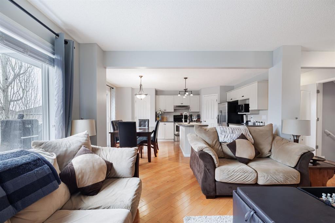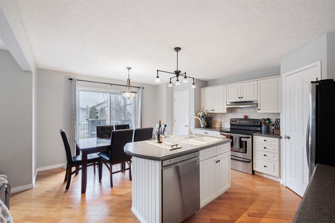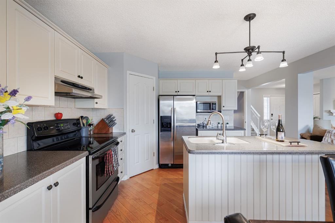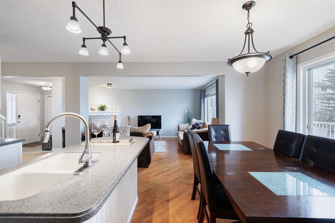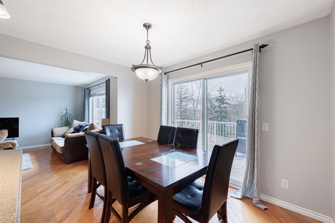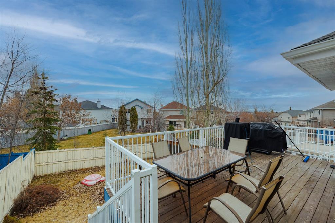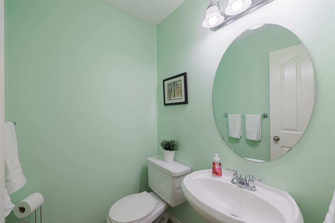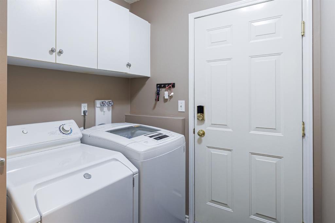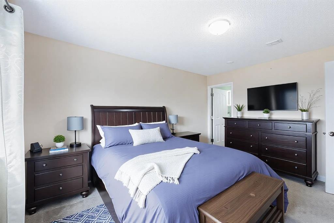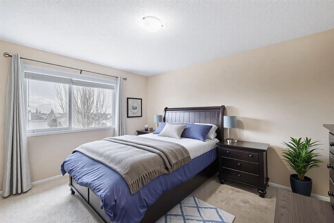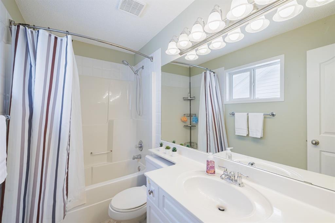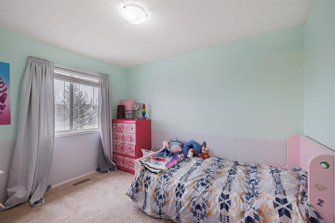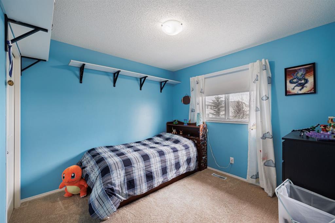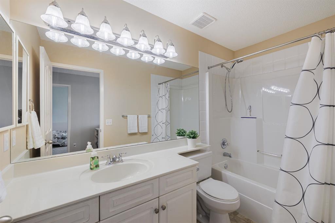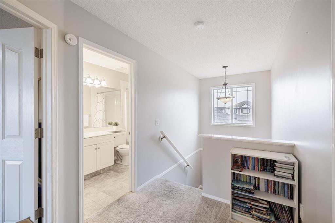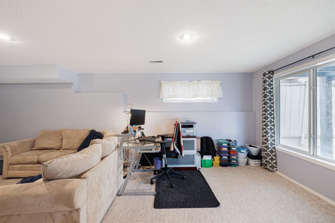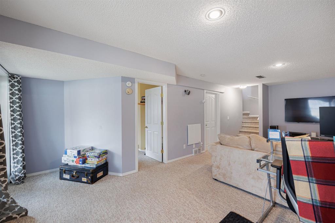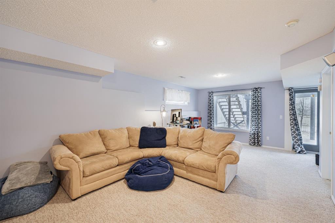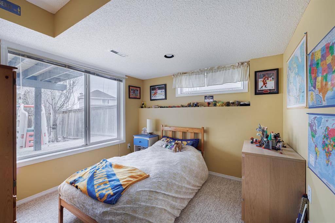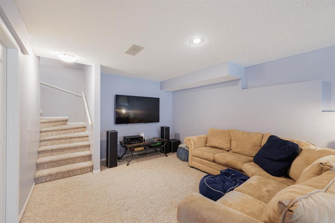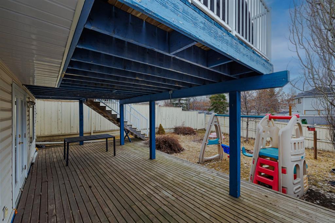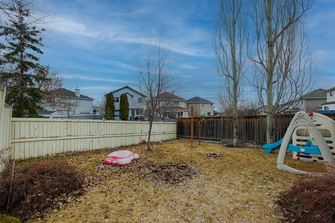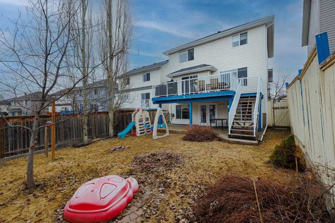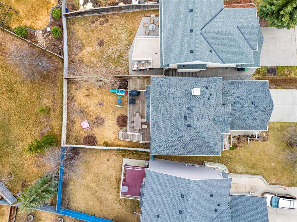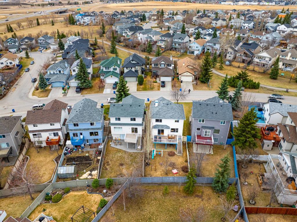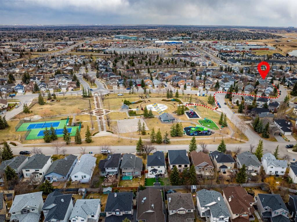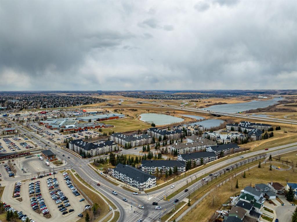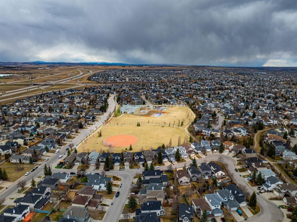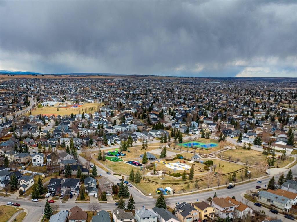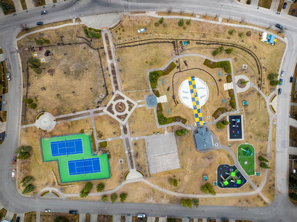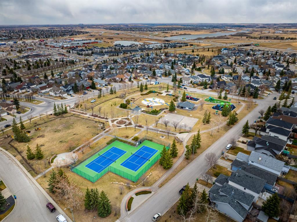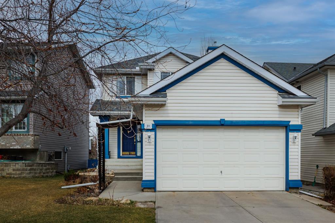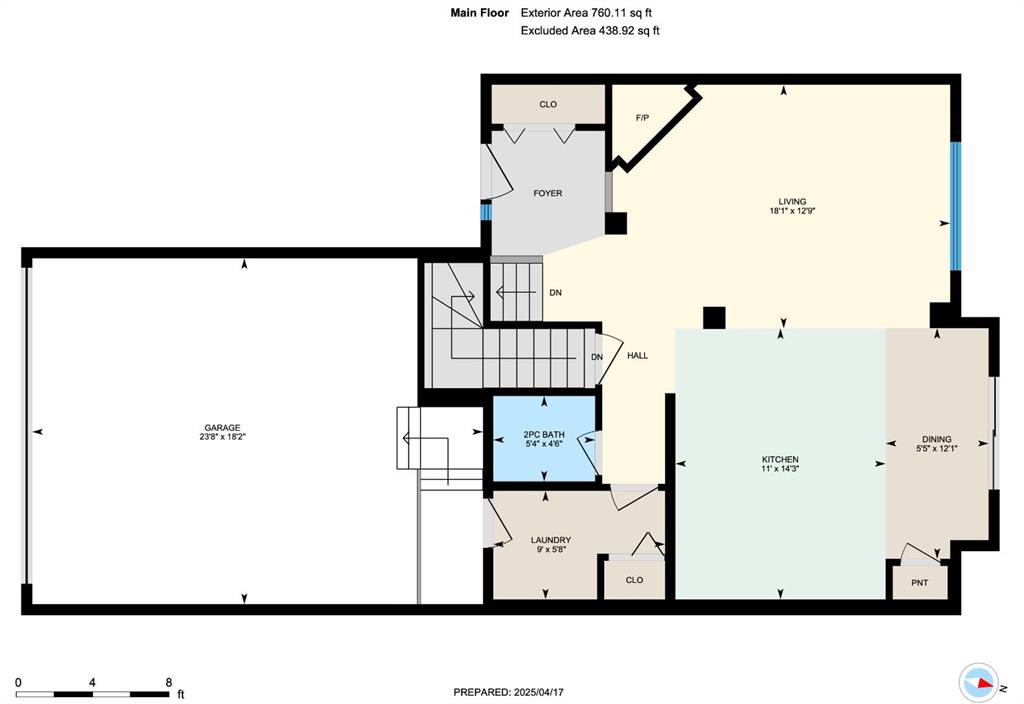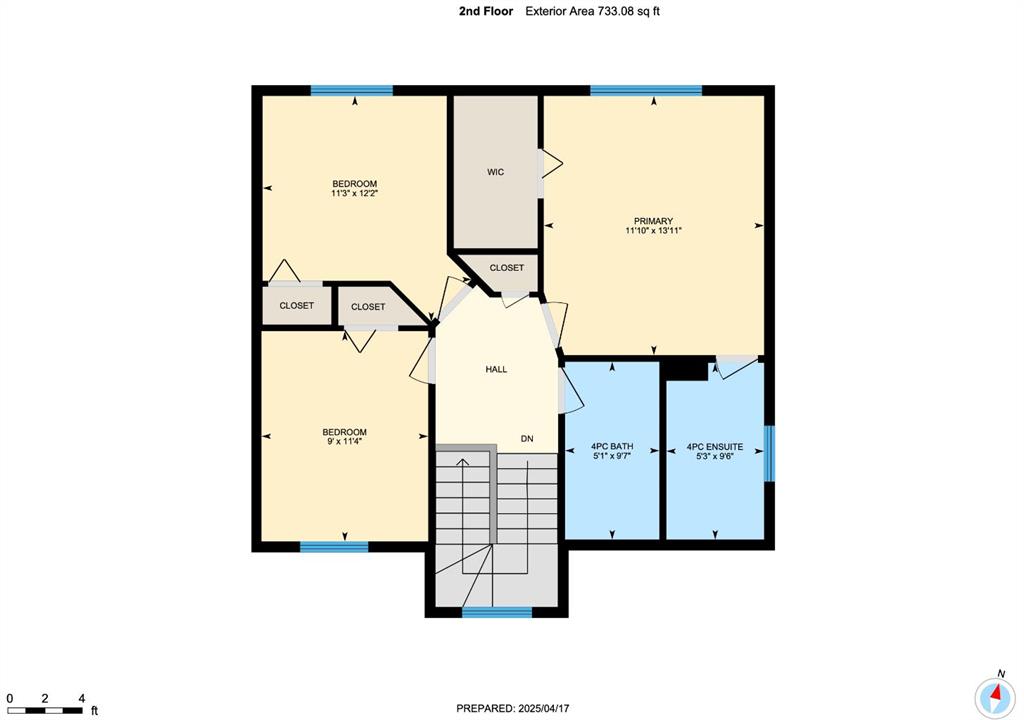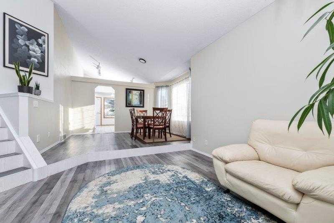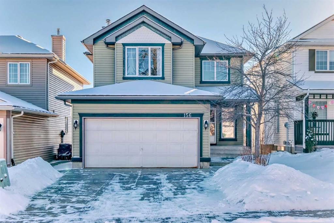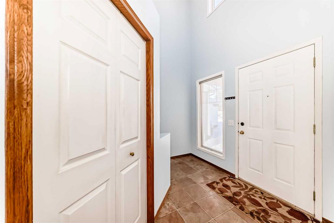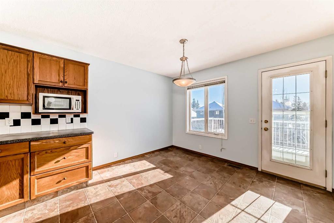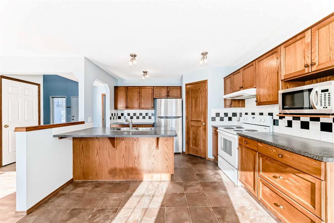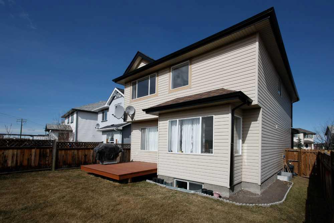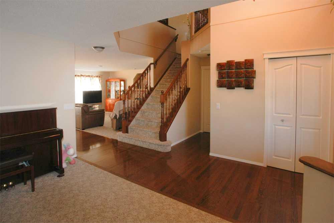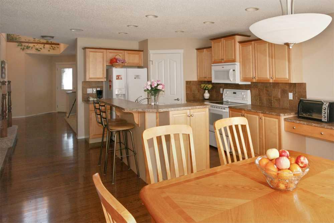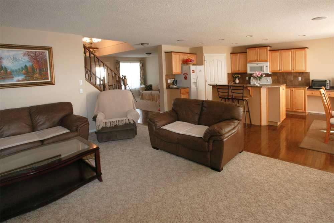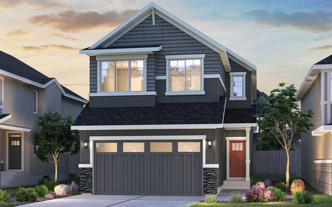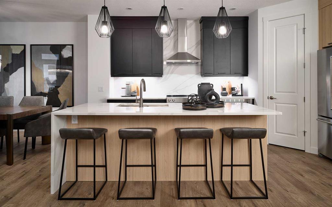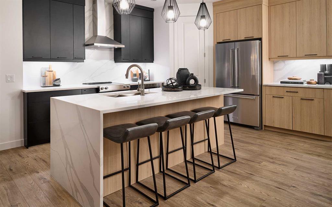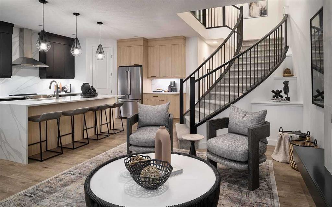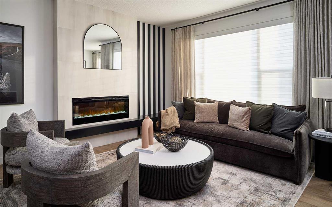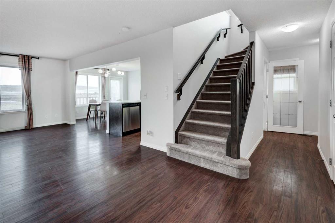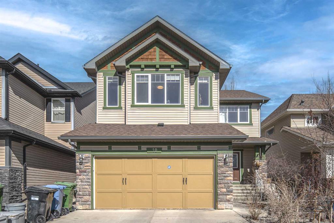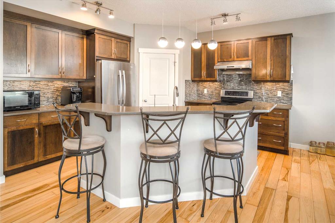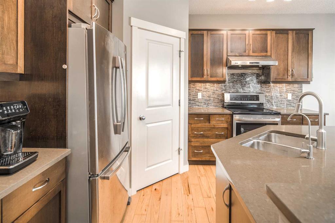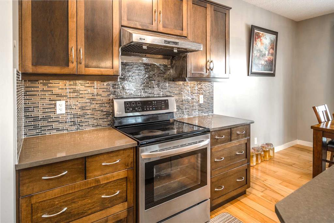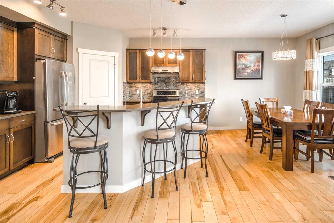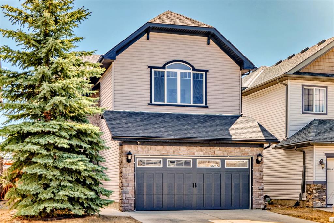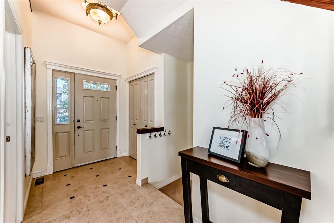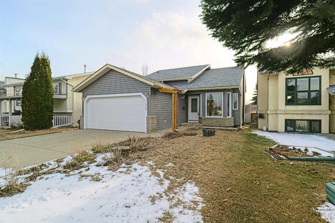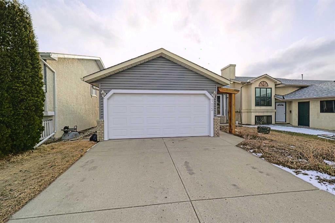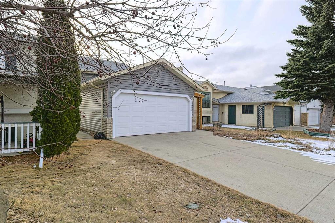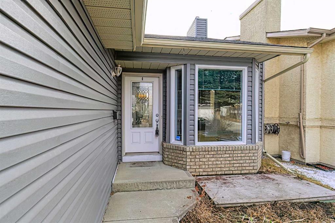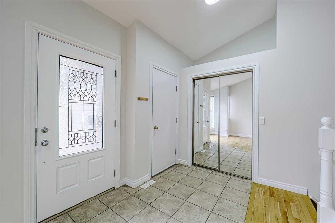10 Somerglen Crescent SW
Calgary T2Y 3L6
MLS® Number: A2212843
$ 639,900
4
BEDROOMS
2 + 1
BATHROOMS
1,493
SQUARE FEET
1997
YEAR BUILT
Welcome to a home where comfort meets convenience and every day feels a little more effortless. Step inside to hardwood floors and a bright, open-concept main level—perfect for relaxed mornings and lively evenings. The stylish kitchen, complete with Corian countertops, under-mount sink, and stainless steel appliances, is the heart of the home and flows beautifully onto a sunlit deck overlooking the landscaped backyard—ideal for BBQs, coffee breaks, or quiet moments. A cozy corner fireplace warms the living area, while the laundry/mud room off the garage adds everyday practicality. Upstairs, retreat to a spacious primary bedroom with a walk-in closet and serene 4-piece ensuite. Two more generous bedrooms and another full bath provide room for the whole family. The fully developed walkout basement offers versatile living space, including a bright additional bedroom, a massive storage area, and direct access to a lower patio. Located close to new splash park, schools, green space, Shawnessy Shopping Centre, the C-Train Station, and more—you’ll love the lifestyle this home offers.
| COMMUNITY | Somerset |
| PROPERTY TYPE | Detached |
| BUILDING TYPE | House |
| STYLE | 2 Storey |
| YEAR BUILT | 1997 |
| SQUARE FOOTAGE | 1,493 |
| BEDROOMS | 4 |
| BATHROOMS | 3.00 |
| BASEMENT | Finished, Full, Walk-Out To Grade |
| AMENITIES | |
| APPLIANCES | Dishwasher, Dryer, Garage Control(s), Garburator, Microwave, Range Hood, Refrigerator, Washer, Window Coverings |
| COOLING | Central Air |
| FIREPLACE | N/A |
| FLOORING | Carpet, Hardwood, Linoleum, Tile |
| HEATING | Forced Air, Natural Gas |
| LAUNDRY | Main Level |
| LOT FEATURES | Back Yard, Landscaped, Lawn, Rectangular Lot |
| PARKING | Double Garage Attached |
| RESTRICTIONS | None Known |
| ROOF | Asphalt Shingle |
| TITLE | Fee Simple |
| BROKER | Real Broker |
| ROOMS | DIMENSIONS (m) | LEVEL |
|---|---|---|
| Bedroom | 13`8" x 11`10" | Lower |
| Game Room | 16`1" x 23`6" | Lower |
| Storage | 13`7" x 13`5" | Lower |
| 2pc Bathroom | 0`0" x 0`0" | Main |
| Dining Room | 12`1" x 5`5" | Main |
| Kitchen | 14`3" x 11`0" | Main |
| Laundry | 5`8" x 9`0" | Main |
| Living Room | 5`8" x 9`0" | Main |
| 4pc Bathroom | 0`0" x 0`0" | Upper |
| 4pc Ensuite bath | 0`0" x 0`0" | Upper |
| Bedroom | 9`0" x 11`4" | Upper |
| Bedroom | 11`3" x 12`2" | Upper |
| Bedroom - Primary | 11`10" x 13`11" | Upper |

