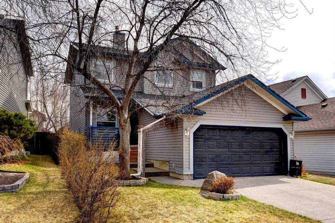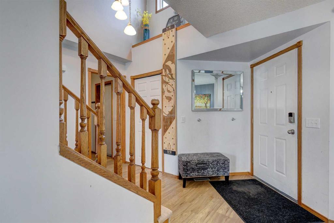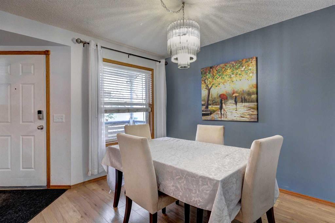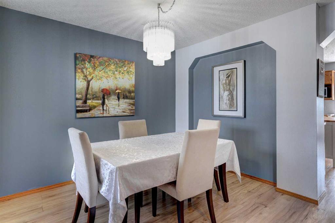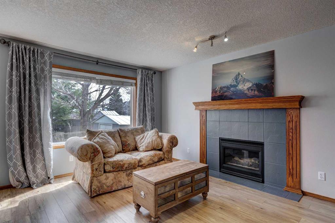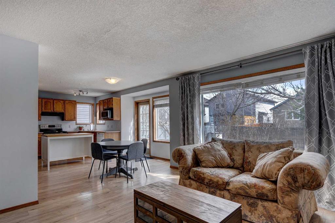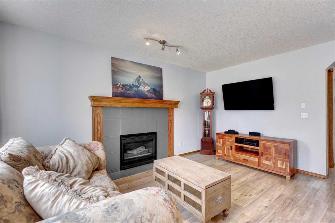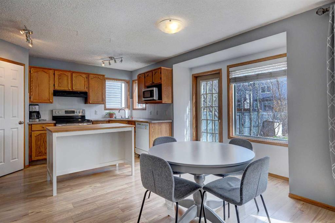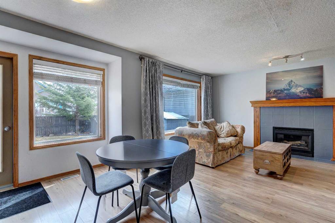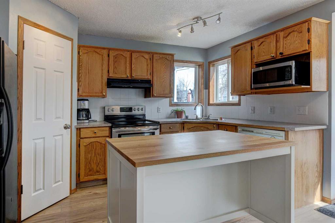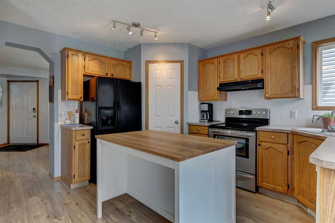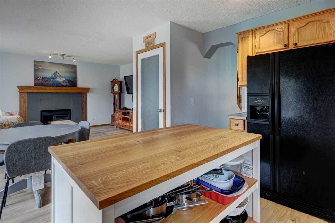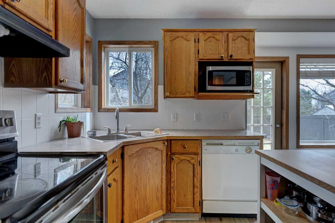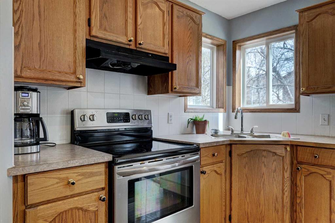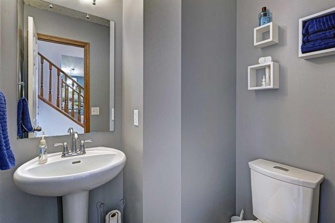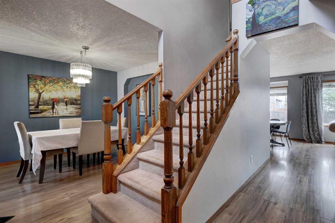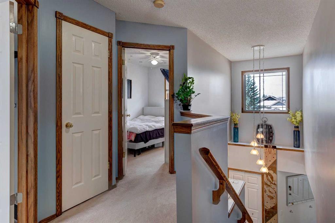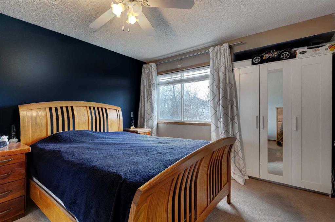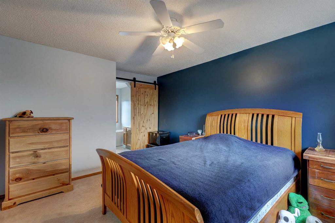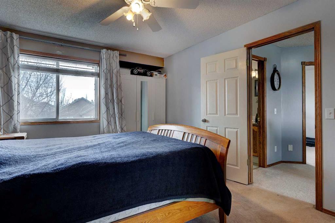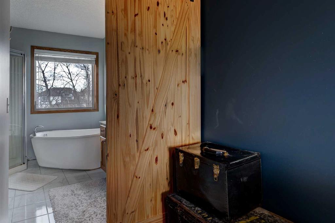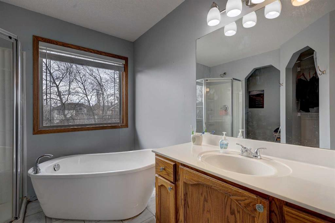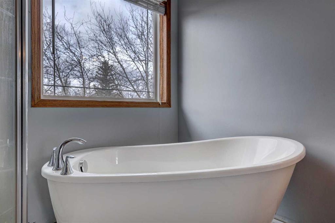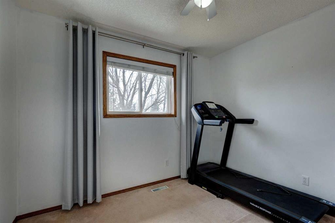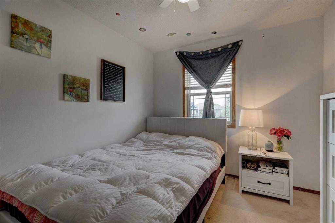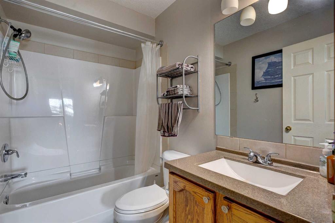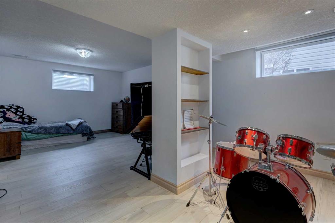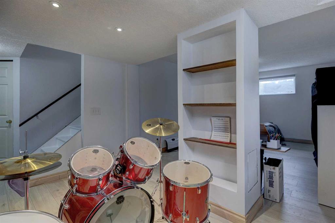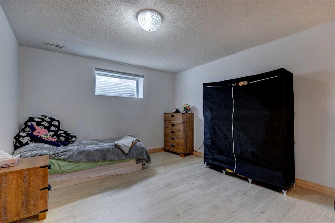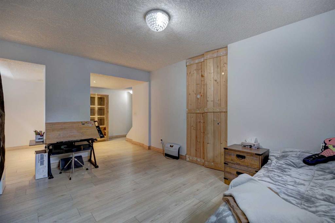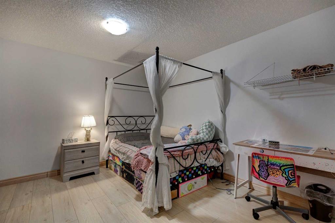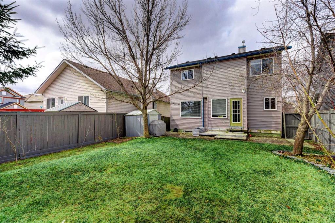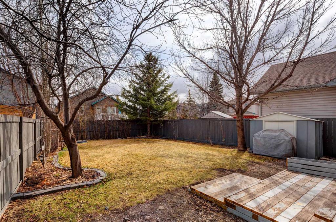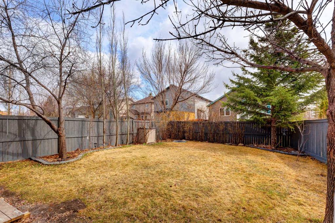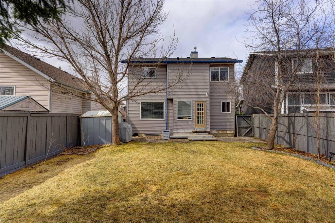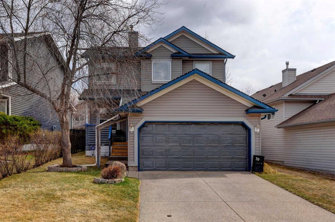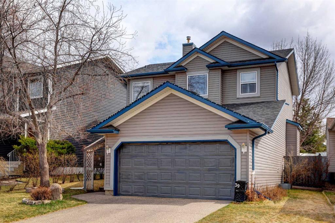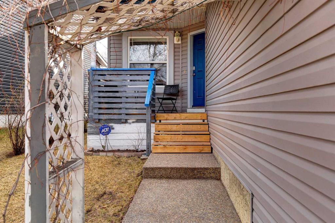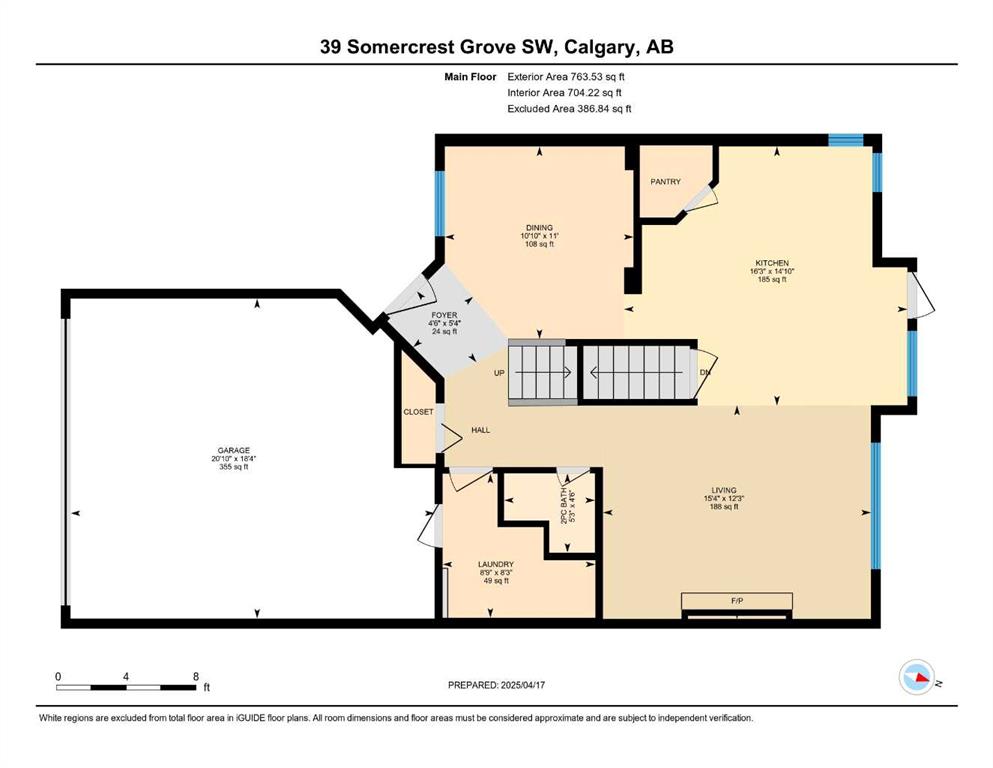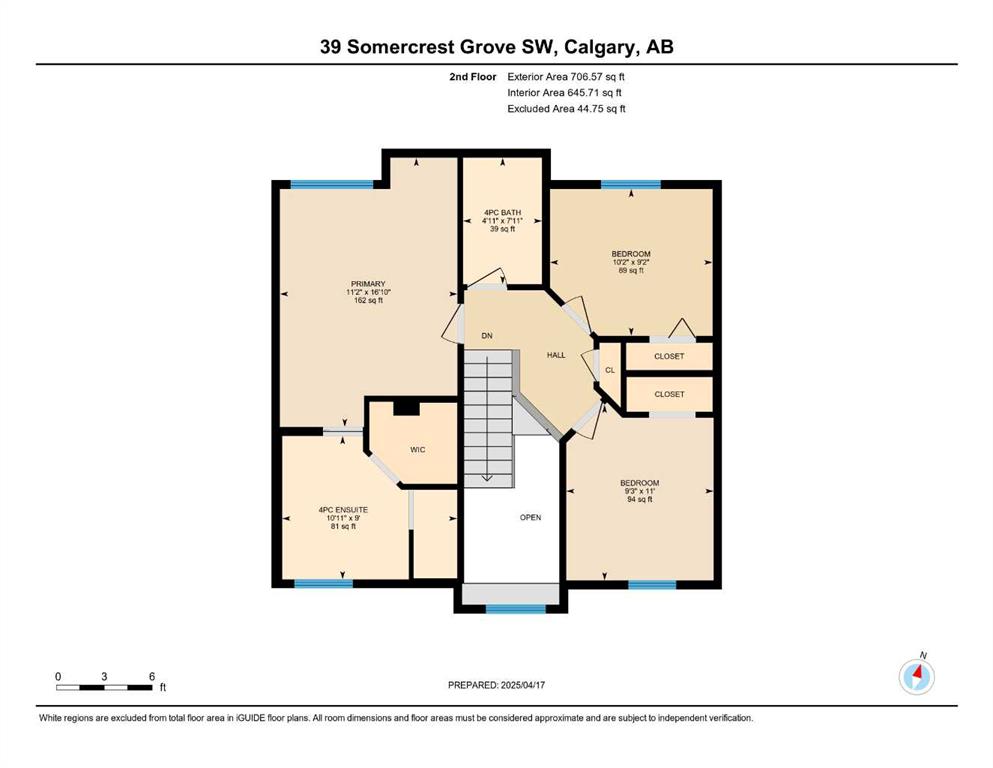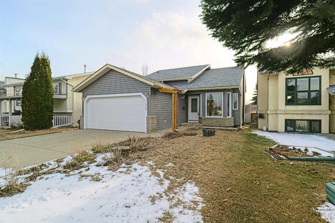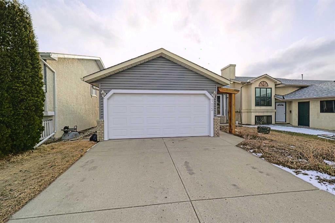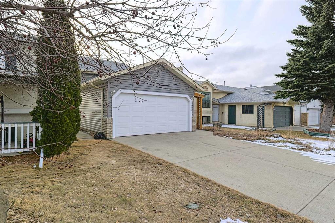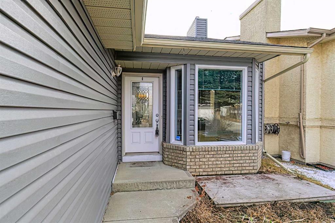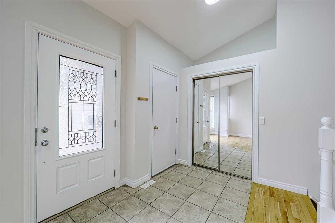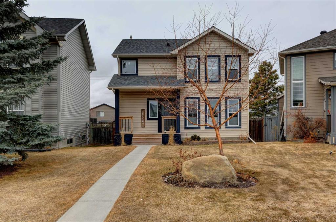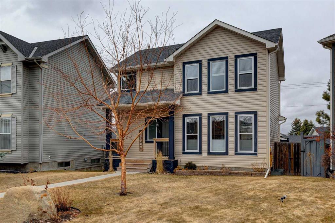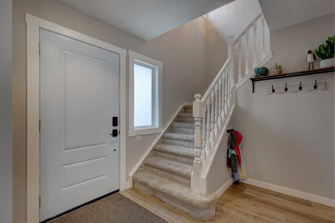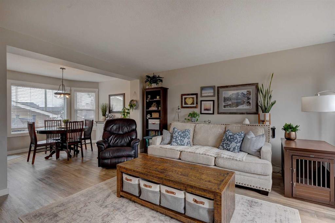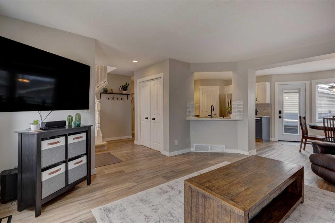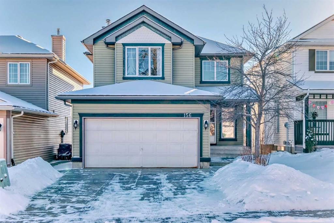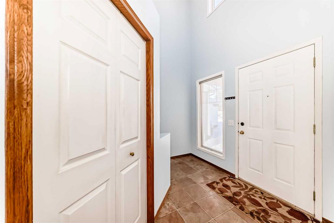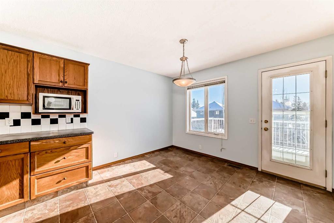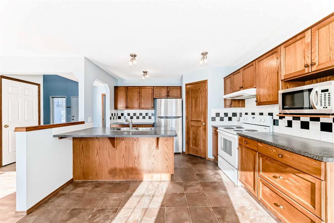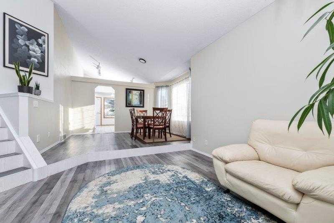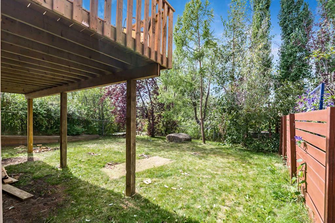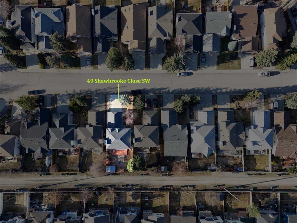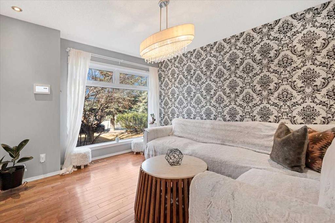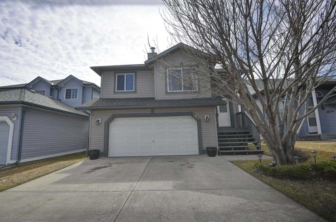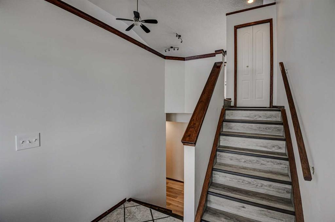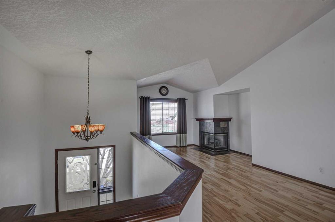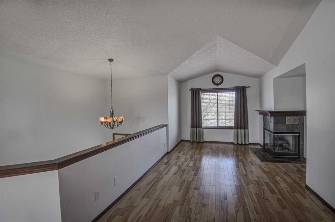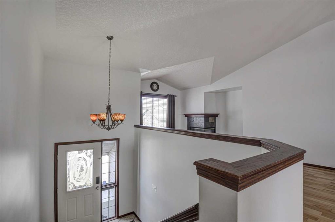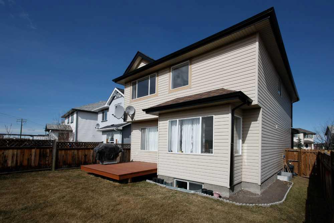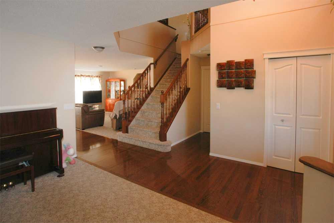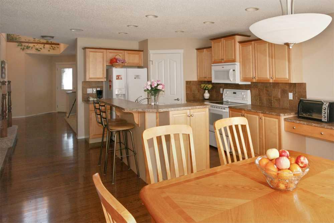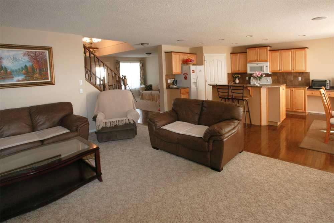39 Somercrest Grove SW
Calgary T2Y 3M2
MLS® Number: A2208028
$ 600,000
4
BEDROOMS
2 + 1
BATHROOMS
1,470
SQUARE FEET
1998
YEAR BUILT
Welcome to this well-maintained 3-bedroom home located on a quiet street in the desirable community of Somerset. Featuring an open floor plan & a vaulted ceiling in the entryway, this home offers a spacious & inviting feel from the moment you walk in. The main floor includes an open kitchen with lots of counter space, cupboards, corner pantry & a movable island which has room for two bar stools, a cozy living room with a fireplace, convenient laundry, & a versatile formal dining room that can double as a flex space or home office. Upstairs, you’ll find two generously sized bedrooms & a king-sized primary suite with a walk-in closet & ensuite. The fully finished basement adds even more living space with a large family room & an additional bedroom — perfect for guests, teens, or a home gym. Enjoy the huge backyard, ideal for entertaining or relaxing, along with a double attached garage for added convenience. Recent updates include newer laminate flooring on the main level & a new shingles and siding (2022). Located close to shopping, restaurants, the C-Train, & major routes, this home offers both comfort & unbeatable convenience. Don’t miss out!
| COMMUNITY | Somerset |
| PROPERTY TYPE | Detached |
| BUILDING TYPE | House |
| STYLE | 2 Storey |
| YEAR BUILT | 1998 |
| SQUARE FOOTAGE | 1,470 |
| BEDROOMS | 4 |
| BATHROOMS | 3.00 |
| BASEMENT | Finished, Full |
| AMENITIES | |
| APPLIANCES | Dishwasher, Dryer, Electric Stove, Range Hood, Refrigerator, Washer, Window Coverings |
| COOLING | None |
| FIREPLACE | Gas |
| FLOORING | Carpet, Ceramic Tile, Laminate |
| HEATING | Forced Air |
| LAUNDRY | Main Level |
| LOT FEATURES | Landscaped, Lawn |
| PARKING | Double Garage Attached |
| RESTRICTIONS | None Known |
| ROOF | Asphalt Shingle |
| TITLE | Fee Simple |
| BROKER | RE/MAX Real Estate (Central) |
| ROOMS | DIMENSIONS (m) | LEVEL |
|---|---|---|
| Game Room | 23`5" x 11`11" | Basement |
| Bedroom | 13`9" x 11`6" | Basement |
| Kitchen | 16`3" x 14`10" | Main |
| Flex Space | 11`0" x 10`10" | Main |
| Living Room | 15`4" x 12`3" | Main |
| Laundry | 8`9" x 8`3" | Main |
| 2pc Bathroom | Main | |
| Bedroom - Primary | 16`10" x 11`2" | Second |
| Bedroom | 11`0" x 9`3" | Second |
| Bedroom | 10`2" x 9`2" | Second |
| 4pc Ensuite bath | Second | |
| 4pc Bathroom | Second |

