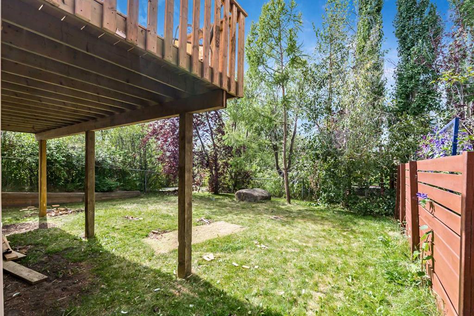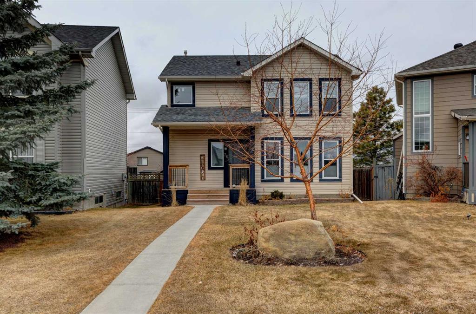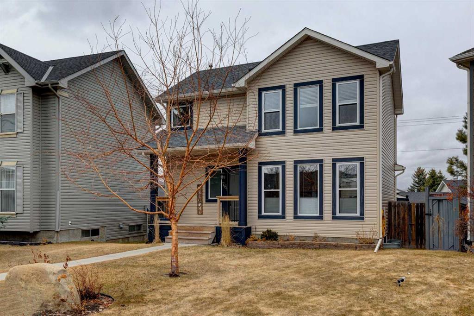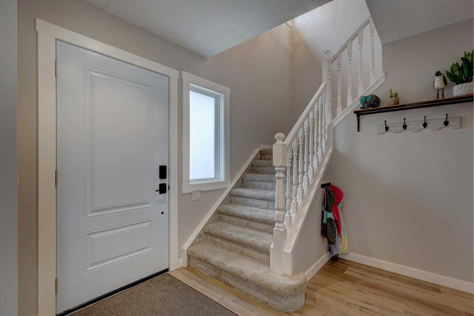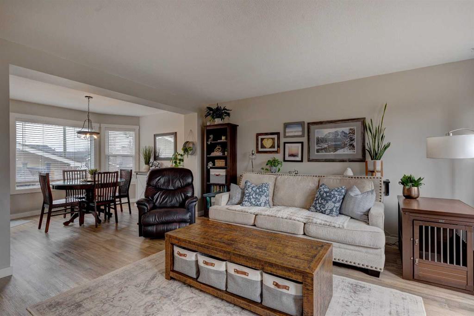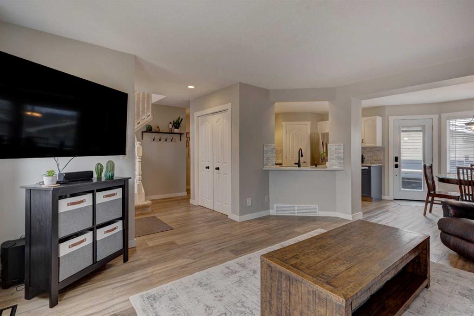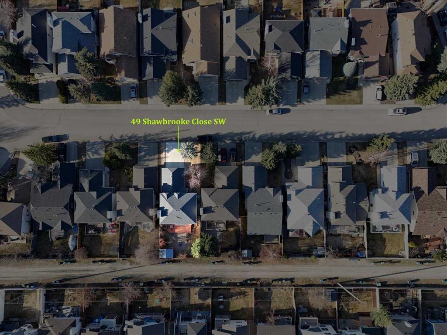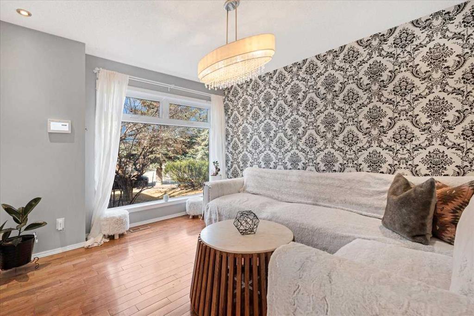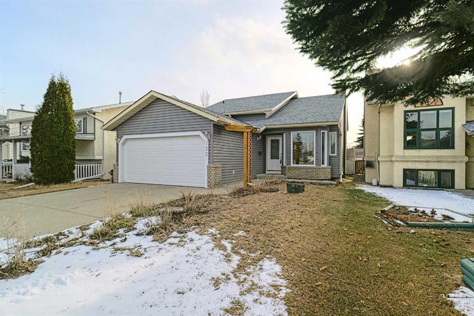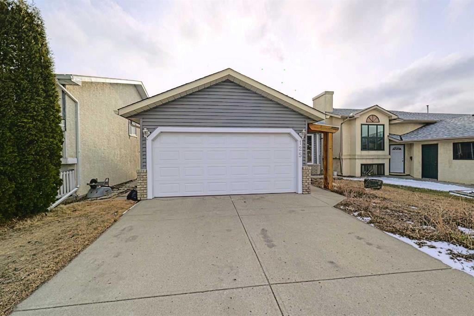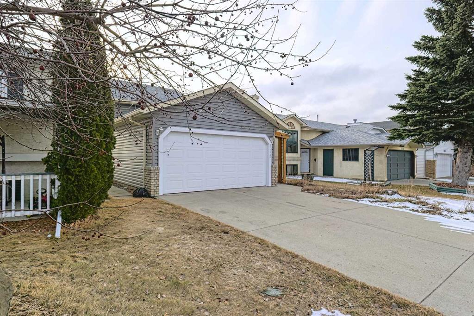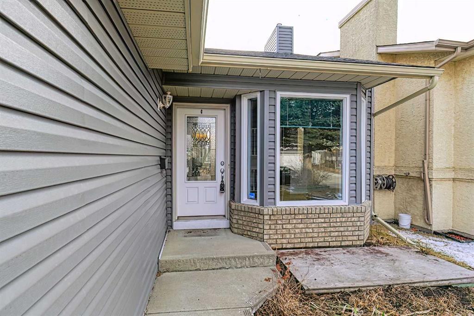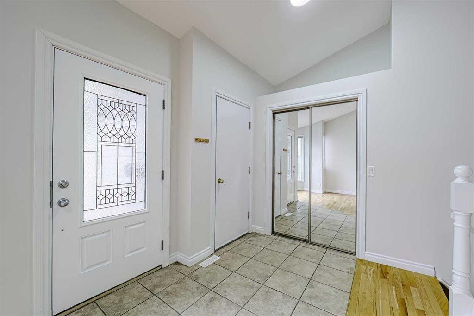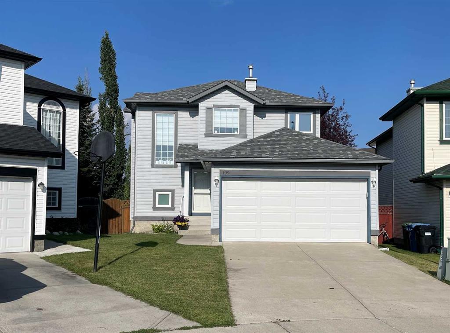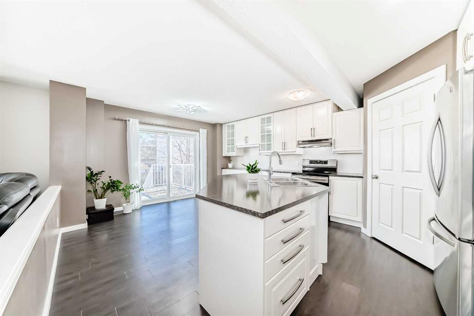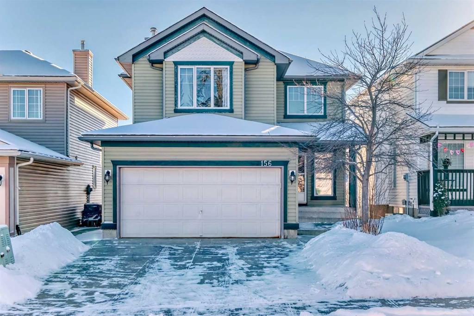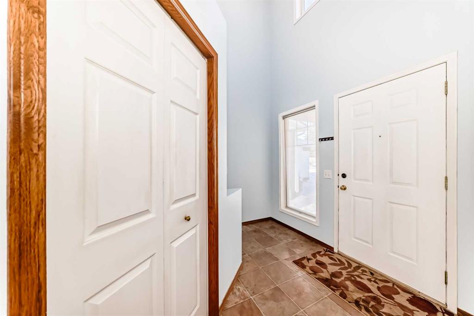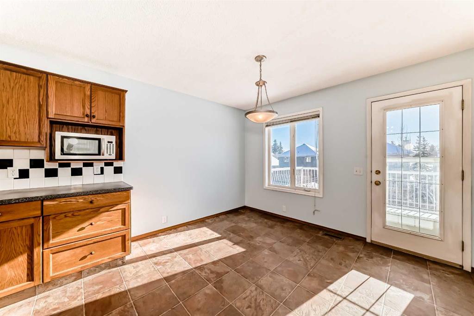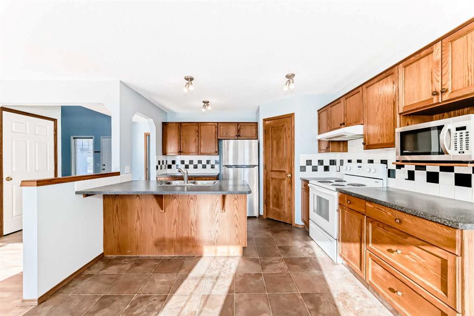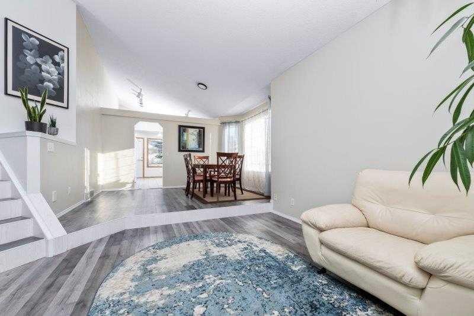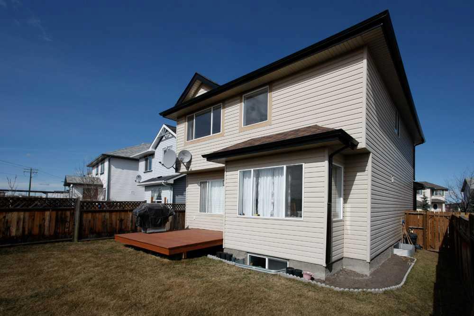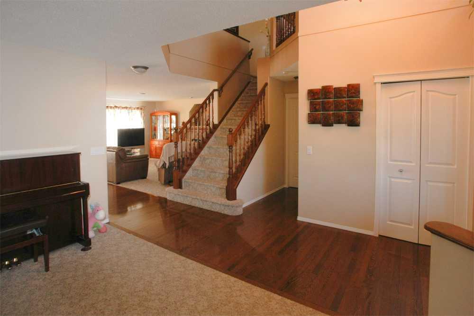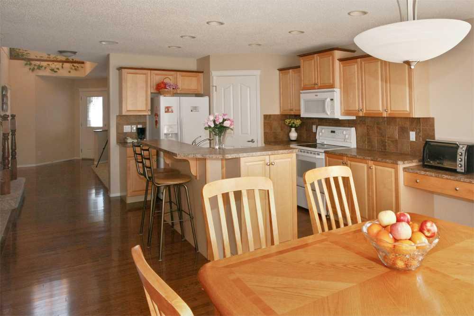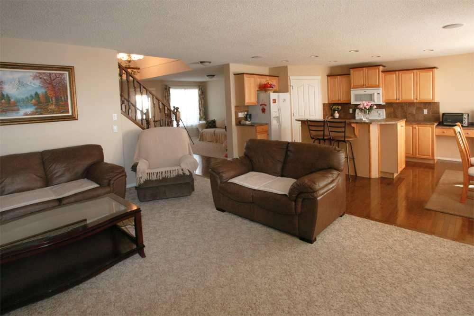39 Somerside Common SW
Calgary T2Y 3M9
MLS® Number: A2211945
$ 589,900
4
BEDROOMS
3 + 1
BATHROOMS
1,444
SQUARE FEET
1999
YEAR BUILT
*OPEN HOUSE SATURDAY APRIL 19, 2 - 4:30 PM* Welcome to the perfect family haven in the heart of Somerset! Tucked away on a quiet street, this fully developed two-storey home offers space, comfort, and charm in equal measure. The welcoming front porch sets the tone, while the thoughtful layout is ideal for a growing family, featuring 4 spacious bedrooms and 3.5 bathrooms. Step inside to a generous foyer, large enough for a cozy reading nook or sitting area. The bright and airy living room, with a picture window overlooking the private backyard, is the perfect spot to relax. The kitchen features a stylish tile backsplash, durable tile flooring, and stainless steel appliances - seamlessly connected to the dining area for effortless entertaining. Sliding doors lead to a large deck, extending your living space outdoors for summer barbecues and quiet evenings. Upstairs, you'll find three large bedrooms with plenty of closet space. The primary retreat boasts a private ensuite and a walk-in wardrobe closet. The professionally finished basement adds even more flexibility with a family room, full bathroom, guest bedroom/home office, and space for a home gym. Additional features include a main floor laundry room, an expansive backyard, and a double detached garage with back lane access. Recent upgrades - fresh paint, newer carpet upstairs, new roof, siding and an overhead garage door replacement a few years ago, are an added bonus! Just steps from scenic walking paths, parks, playgrounds, and the popular Somerset Waterpark & Tennis Courts, this home is close to everything—schools, shopping, restaurants, C-Train access, and major roadways. This is more than just a house—it’s a lifestyle your whole family will love. Book your private showing today!
| COMMUNITY | Somerset |
| PROPERTY TYPE | Detached |
| BUILDING TYPE | House |
| STYLE | 2 Storey |
| YEAR BUILT | 1999 |
| SQUARE FOOTAGE | 1,444 |
| BEDROOMS | 4 |
| BATHROOMS | 4.00 |
| BASEMENT | Finished, Full |
| AMENITIES | |
| APPLIANCES | Dishwasher, Electric Oven, Range Hood, Refrigerator, Washer/Dryer, Window Coverings |
| COOLING | None |
| FIREPLACE | Electric |
| FLOORING | Carpet, Ceramic Tile, Laminate |
| HEATING | Forced Air, Natural Gas |
| LAUNDRY | Laundry Room, Main Level |
| LOT FEATURES | Back Lane, Back Yard, Front Yard, Landscaped, Level, Street Lighting |
| PARKING | Alley Access, Double Garage Detached, Garage Faces Rear |
| RESTRICTIONS | None Known |
| ROOF | Asphalt Shingle |
| TITLE | Fee Simple |
| BROKER | eXp Realty |
| ROOMS | DIMENSIONS (m) | LEVEL |
|---|---|---|
| Family Room | 13`9" x 12`4" | Basement |
| Furnace/Utility Room | 12`6" x 8`3" | Basement |
| Bedroom | 12`4" x 9`9" | Basement |
| 4pc Bathroom | 10`1" x 5`2" | Basement |
| 2pc Bathroom | 5`0" x 4`8" | Main |
| Covered Porch | 26`0" x 7`0" | Main |
| Foyer | 11`7" x 6`1" | Main |
| Laundry | 8`6" x 7`11" | Main |
| Kitchen | 13`0" x 9`3" | Main |
| Dining Room | 11`0" x 10`1" | Main |
| Living Room | 12`5" x 12`0" | Main |
| Bedroom - Primary | 14`2" x 12`0" | Second |
| Bedroom | 12`10" x 9`11" | Second |
| Bedroom | 12`10" x 9`3" | Second |
| 4pc Bathroom | 9`0" x 4`11" | Second |
| 4pc Ensuite bath | 8`5" x 4`11" | Second |



























