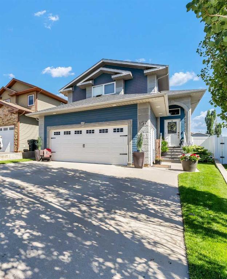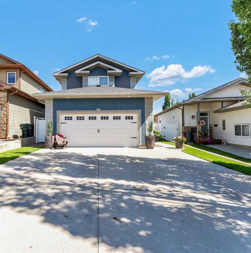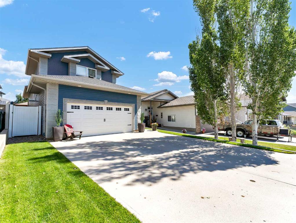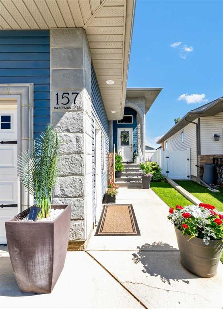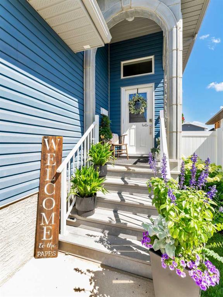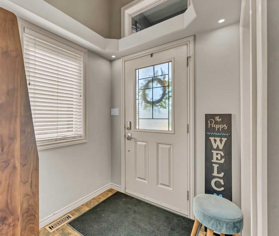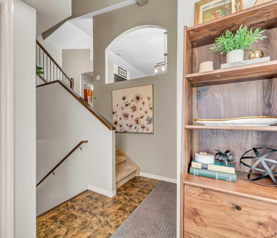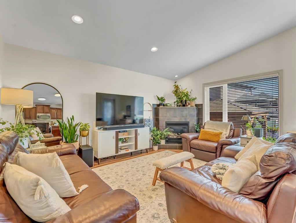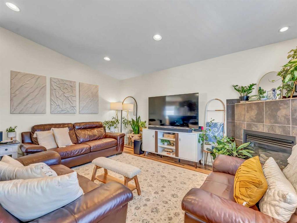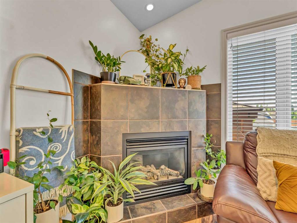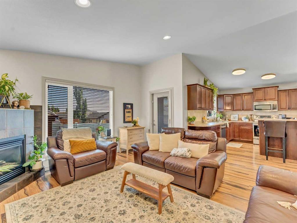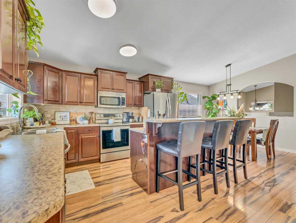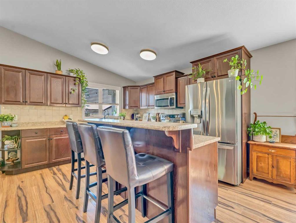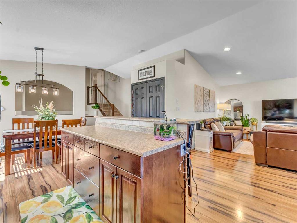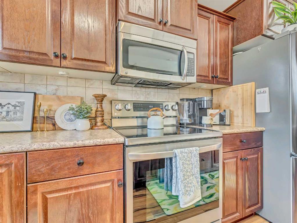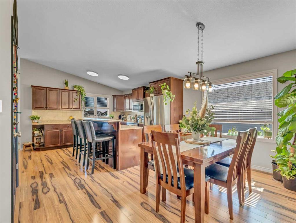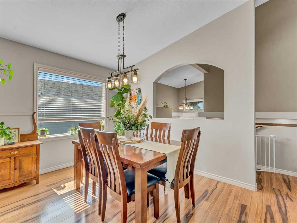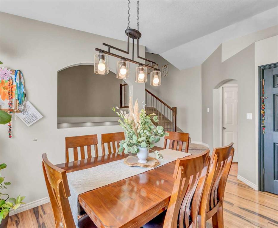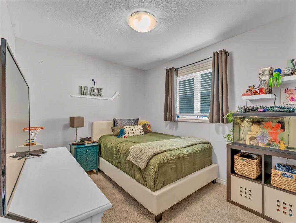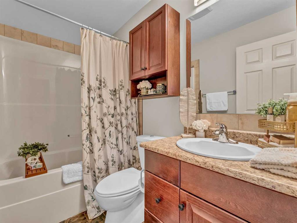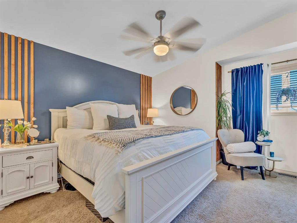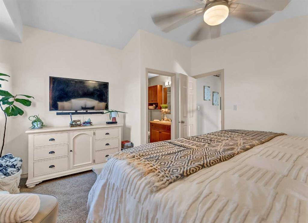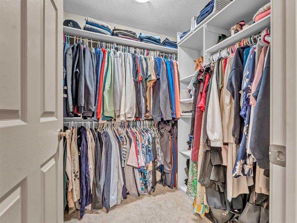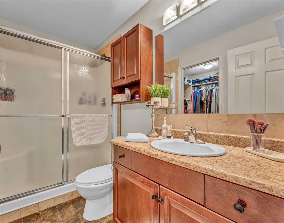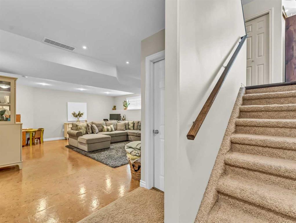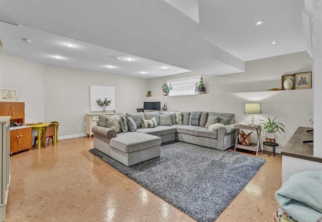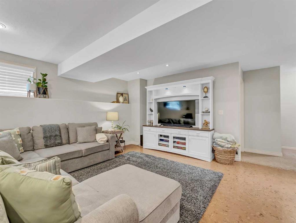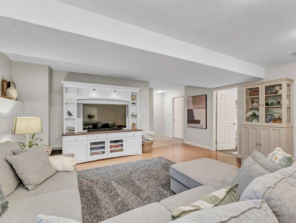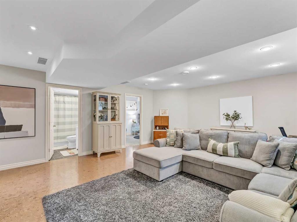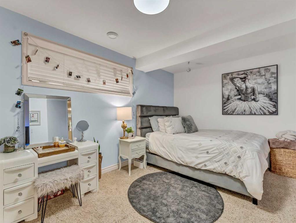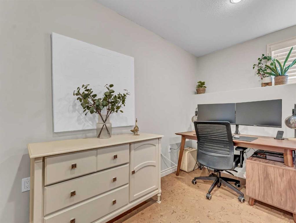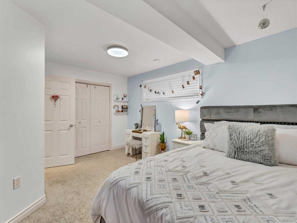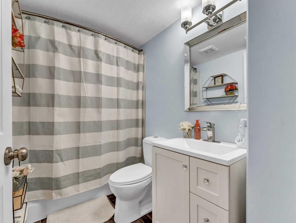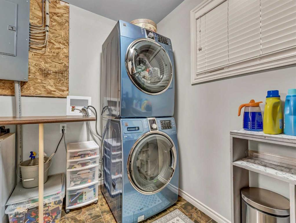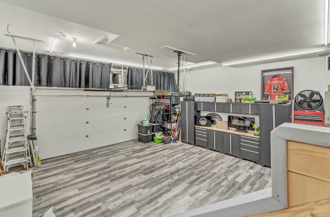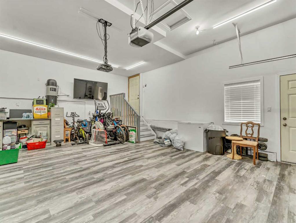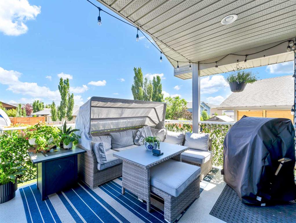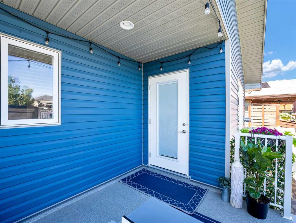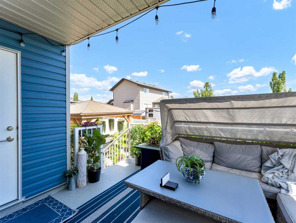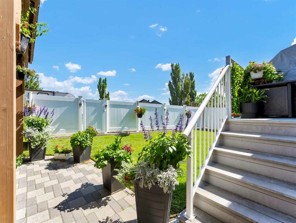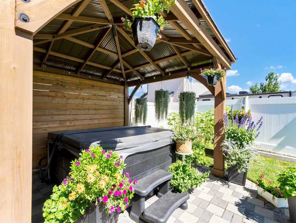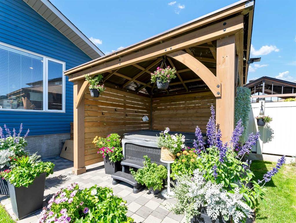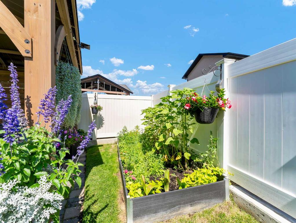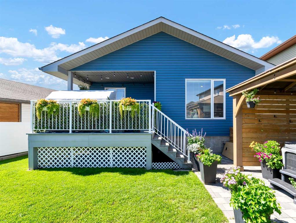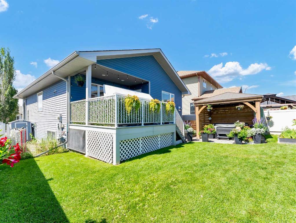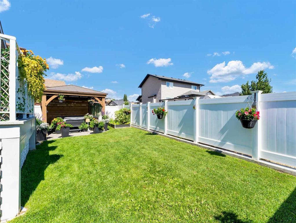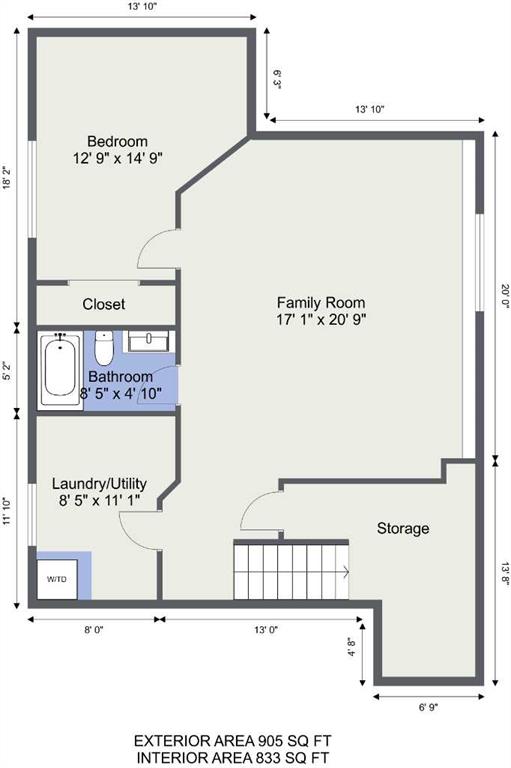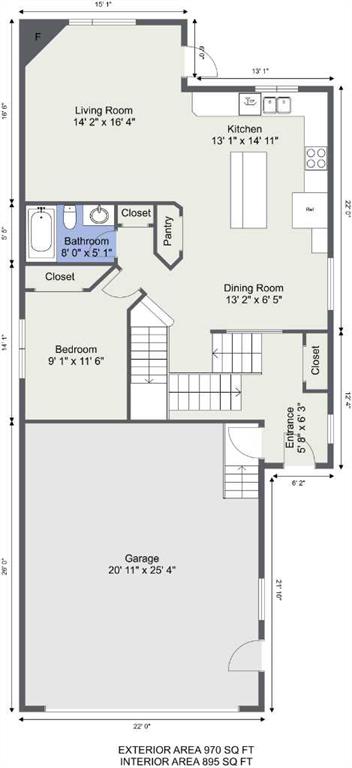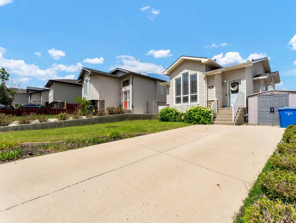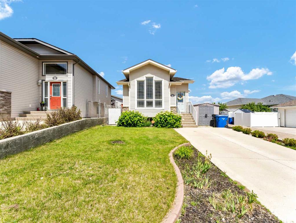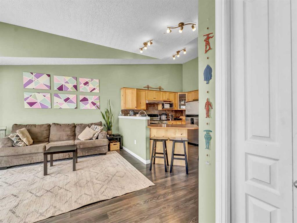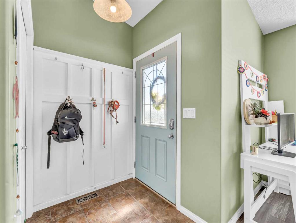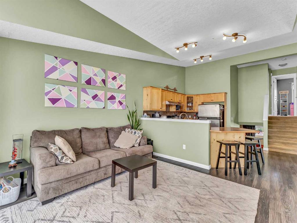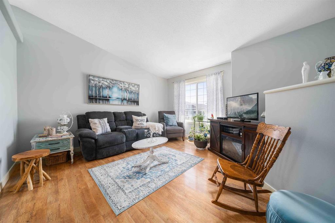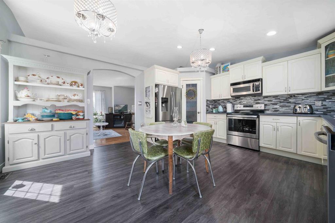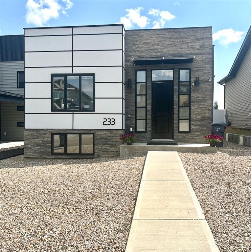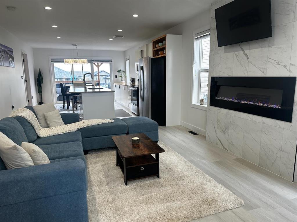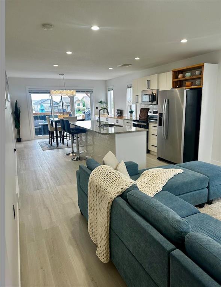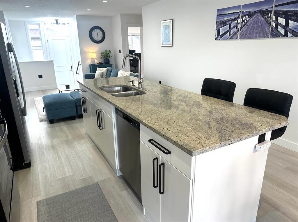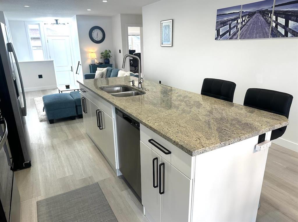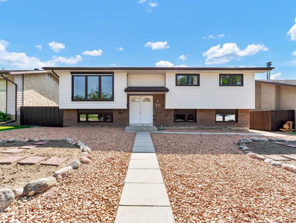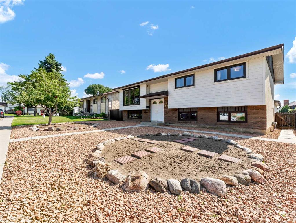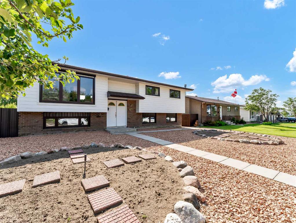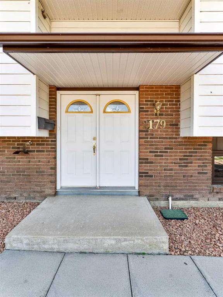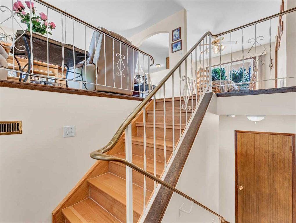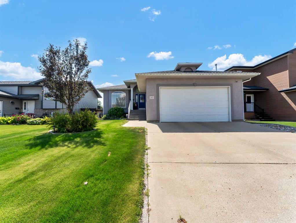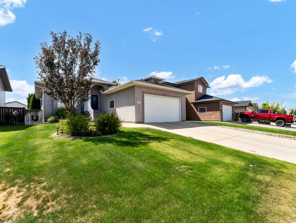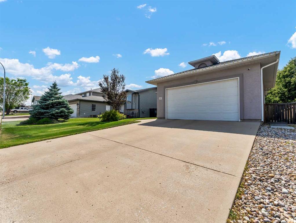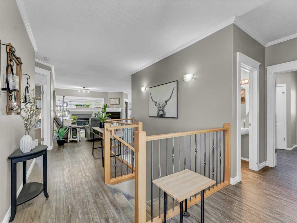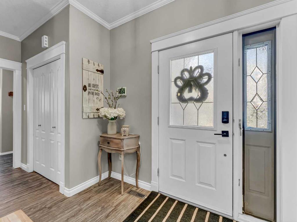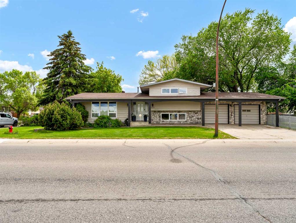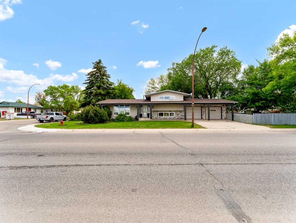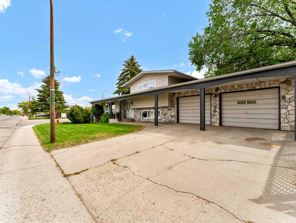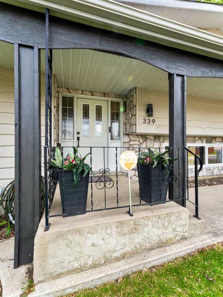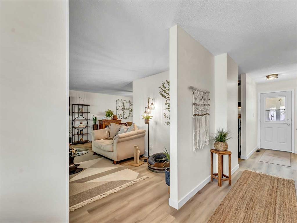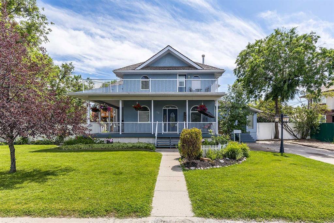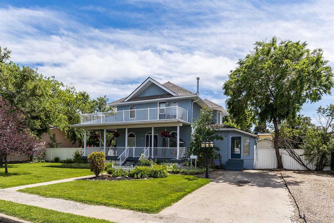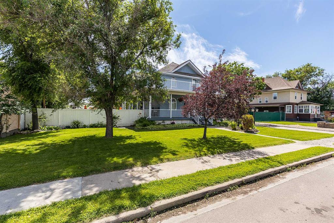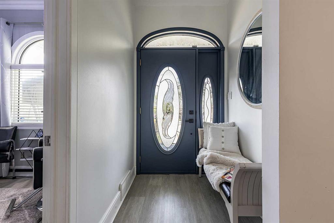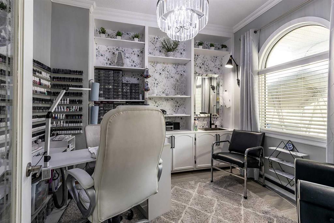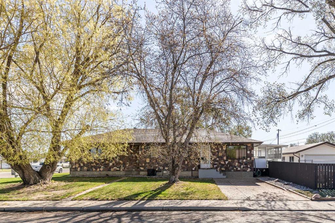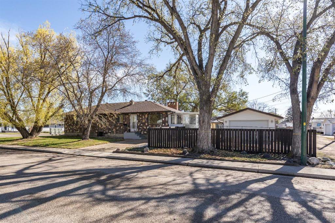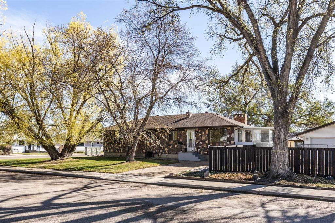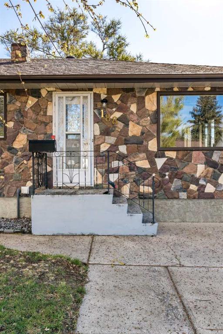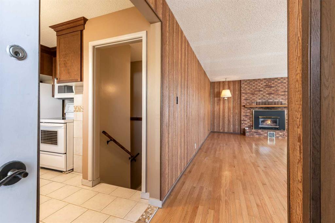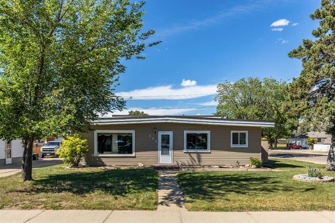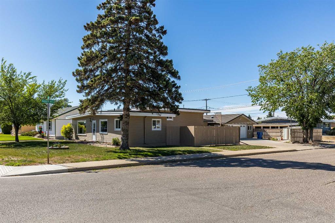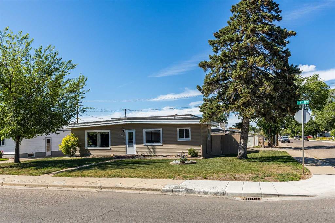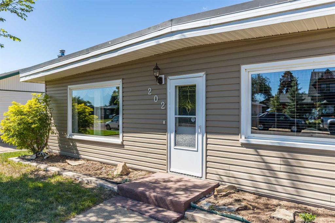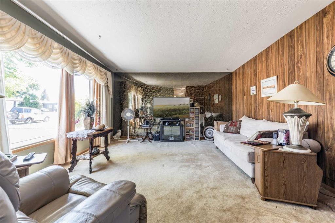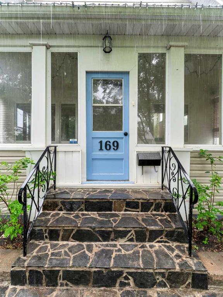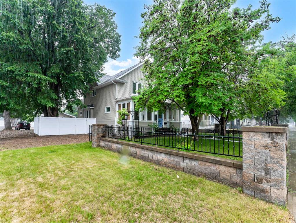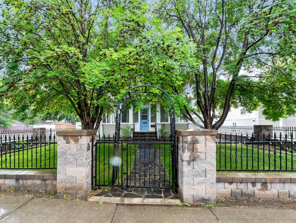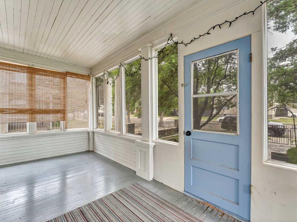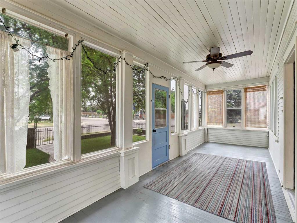157 Ranchman Crescent NE
Medicine Hat T1C 0E4
MLS® Number: A2237073
$ 488,500
3
BEDROOMS
3 + 0
BATHROOMS
1,267
SQUARE FEET
2007
YEAR BUILT
LOCATION, LOCATION! WELCOME TO THE DESIRED RANCHLANDS AREA & TO THIS BEAUTIFUL & IMMACULATE FULLY DEVELOPED 1267 SQ FT MODIFIED BI-LEVEL WITH GREAT CURB APPEAL THAT ALSO HAS A HEATED 22X26 ATTACHED GARAGE! It’s close to walking paths, minutes from the golf course, schools, Costco, Leisure Centre and more. This beauty features 3 bedrooms, 3 baths, and vaulted ceilings in the main living space! - the spacious living room boasts a gas fireplace, and the kitchen has an oversized island w/breakfast bar. The stainless steel appliances look great – the stove is only 1 year old, fridge is 2 years old, and the dishwasher is only 6 months old, there is also a garburator and dust kick for the central vac! Additionally, there’s a bedroom on the main level and a 4 pc bath. Upstairs is the primary suite with a huge bedroom, large 3 pc ensuite with a spa shower that has 6 heads, plus a walk in closet that measures 6’5”x6’2”! The basement boasts lovely cork flooring, is host to a HUGE family room, an additional (large) 3rd bedroom, 4 pc bath, laundry room and storage area. THE 22x26 HEATED GARAGE IS AMAZING, with TONS OF STORAGE AND A GREAT WORKSPACE WITH THE “BOLD SERIES” CABINETS & COUNTERSPACE! BONUS FEATURES: New shingles in 2025, New A/C in 2016, New tankless HWT in 2024 and R50 insulation in the attic, Triple E Windows. PLUS, THE LANDSCAPED BACK YARD IS AN BEAUTIFUL OASIS, with a gazebo, hot tub, maintenance free vinyl fence, gasline to the deck for the BBQ , and the underground sprinklers mean easy care throughout the summer. All this in a QUIET neighbourhood with FANTASTIC NEIGHBOURS! The pride of ownership shows throughout, book now and avoid missing out on this gem!
| COMMUNITY | Ranchland |
| PROPERTY TYPE | Detached |
| BUILDING TYPE | House |
| STYLE | Modified Bi-Level |
| YEAR BUILT | 2007 |
| SQUARE FOOTAGE | 1,267 |
| BEDROOMS | 3 |
| BATHROOMS | 3.00 |
| BASEMENT | Finished, Full |
| AMENITIES | |
| APPLIANCES | Central Air Conditioner, Dishwasher, Electric Stove, Garburator, Microwave Hood Fan, Refrigerator, Water Softener, Window Coverings |
| COOLING | Central Air |
| FIREPLACE | Gas, Living Room |
| FLOORING | Carpet, Cork, Laminate, Linoleum |
| HEATING | Forced Air, Natural Gas |
| LAUNDRY | Lower Level |
| LOT FEATURES | Back Lane, Back Yard, Gazebo, Irregular Lot, Landscaped, See Remarks, Underground Sprinklers |
| PARKING | Concrete Driveway, Double Garage Attached, Driveway, Heated Garage, Insulated |
| RESTRICTIONS | None Known |
| ROOF | Asphalt Shingle |
| TITLE | Fee Simple |
| BROKER | ROYAL LEPAGE COMMUNITY REALTY |
| ROOMS | DIMENSIONS (m) | LEVEL |
|---|---|---|
| 4pc Bathroom | Lower | |
| Bedroom | 14`9" x 12`9" | Lower |
| Laundry | Lower | |
| Family Room | 20`9" x 17`0" | Lower |
| Entrance | 6`3" x 5`8" | Main |
| Kitchen | 14`11" x 13`0" | Main |
| Living Room | 16`4" x 14`2" | Main |
| Dining Room | 13`2" x 6`5" | Main |
| Bedroom | 11`6" x 9`0" | Main |
| 4pc Bathroom | Main | |
| Bedroom - Primary | 14`8" x 11`11" | Upper |
| 3pc Ensuite bath | Upper | |
| Walk-In Closet | 6`5" x 6`2" | Upper |

