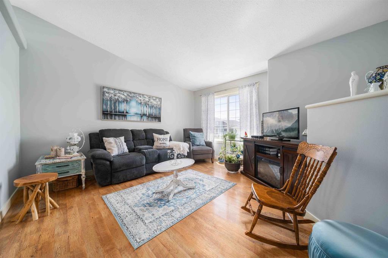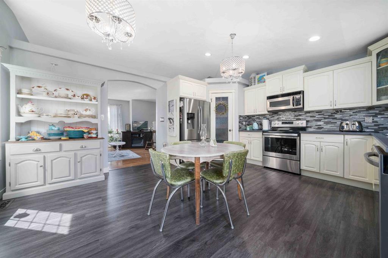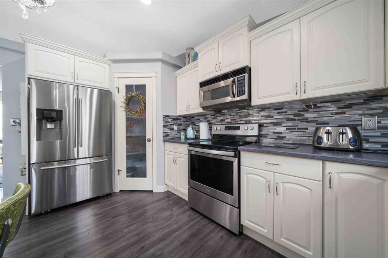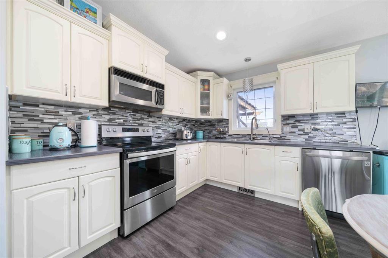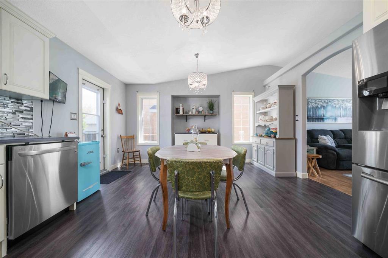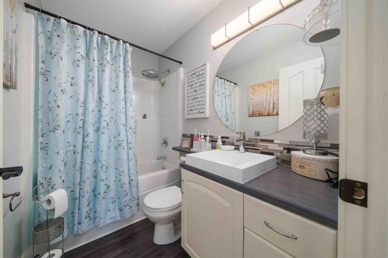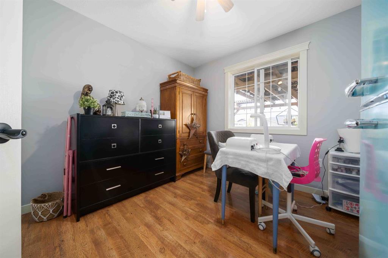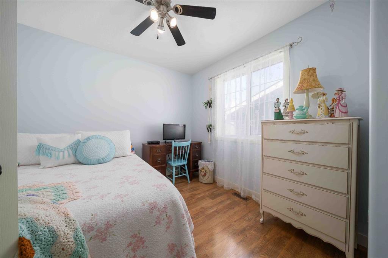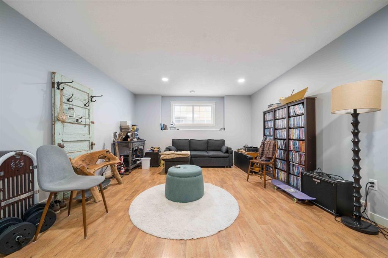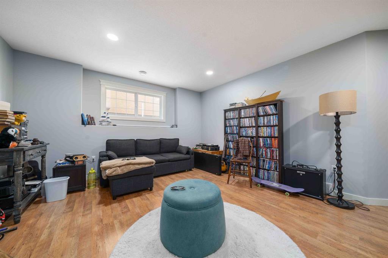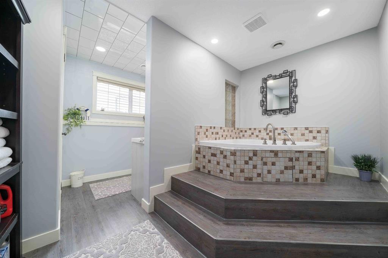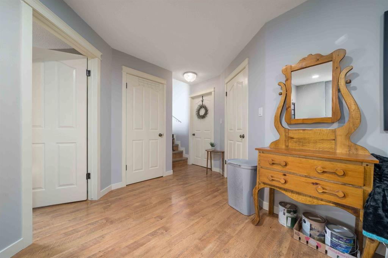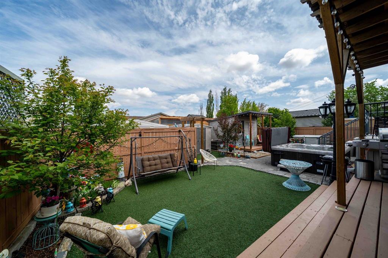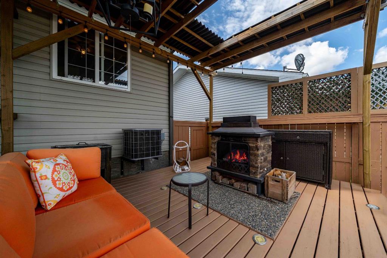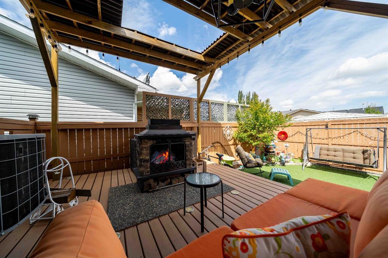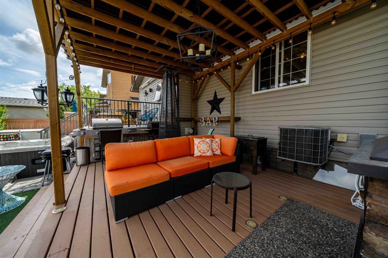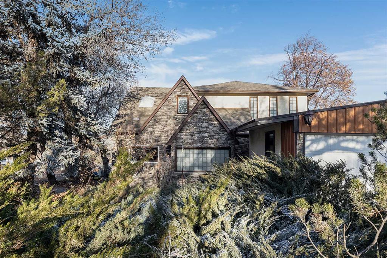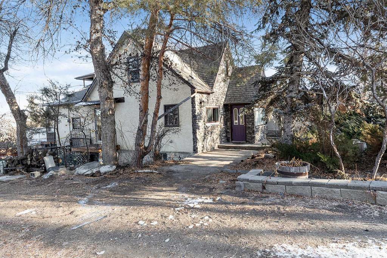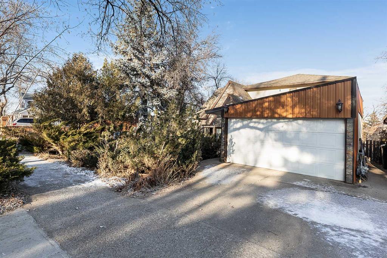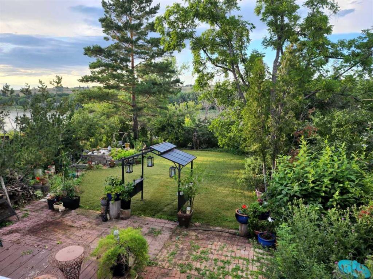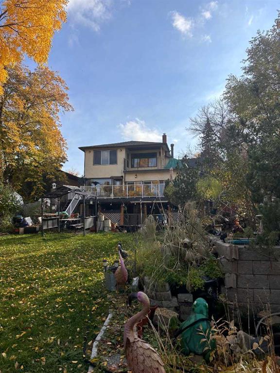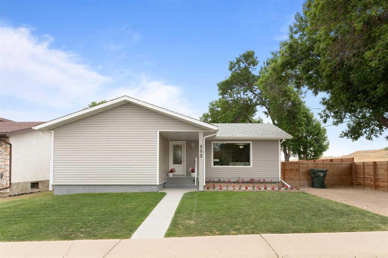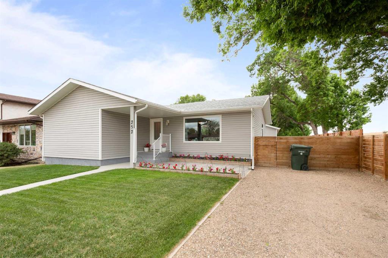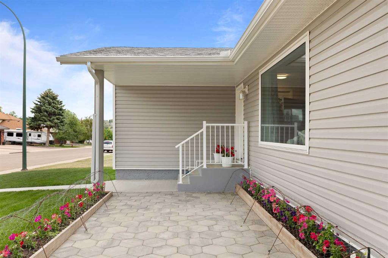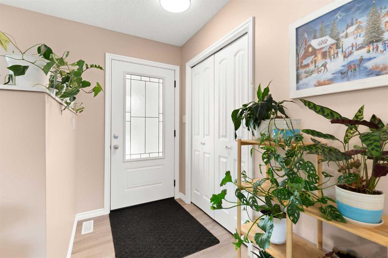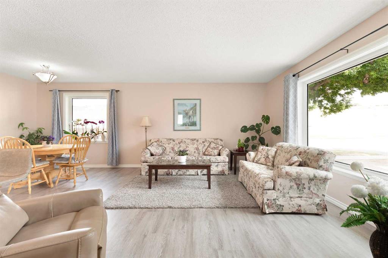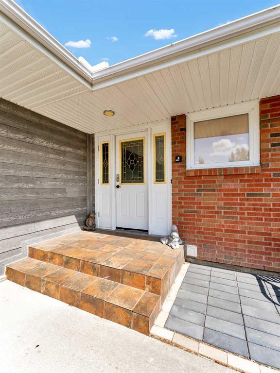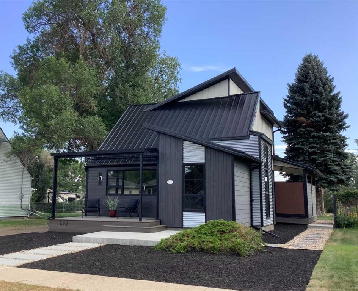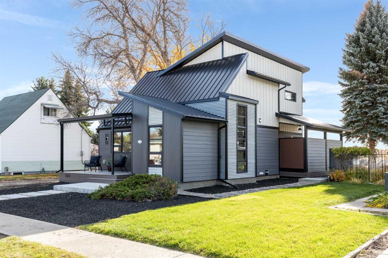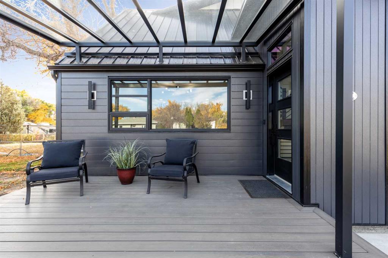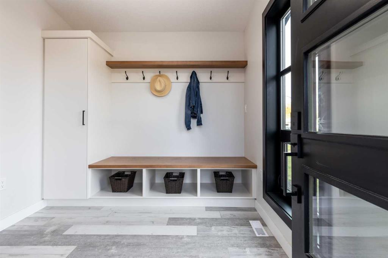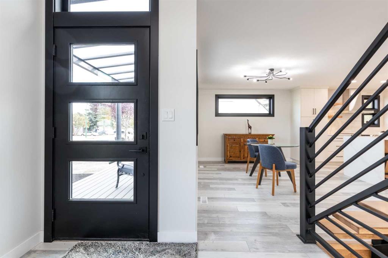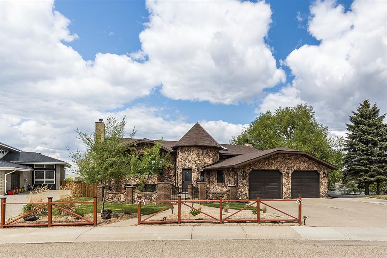60 Terrace Close NE
Medicine Hat T1C2A8
MLS® Number: A2225346
$ 549,500
4
BEDROOMS
2 + 0
BATHROOMS
1,232
SQUARE FEET
2005
YEAR BUILT
**Welcome to 60 Terrace Close – Fantastic Family Home, Garage, 3 Car Carport !** Ideally located just **two blocks from Dr. Ken Sauer School and nearby playgrounds**, this exceptional property is perfect for families, professionals, and anyone seeking a well-rounded, move-in-ready home in a peaceful, community-oriented neighborhood. Step inside to discover a bright, open-concept kitchen made for entertaining, a beautifully finished basement ideal for family time or hosting guests, and abundant storage throughout. Every corner of this home has been thoughtfully designed with comfort and functionality in mind. **Storage and parking are no issue here!** You'll enjoy an **attached double car garage**, PLUS a **3-car carport with secure, lockable storage** that’s easily accessible from the **back alley** — an ideal setup for home-based businesses, hobbyists, or anyone needing quick, reliable access to tools, equipment, or toys. Outside, the backyard is a true retreat featuring low-maintenance landscaping, a covered pergola, electric awning, and even a charming she-shed — the perfect place to relax, create, or escape. With its incredible curb appeal, modern interior, and bonus features that elevate everyday living, **60 Terrace Close is a rare find** in one of Medicine Hat’s sought-after areas.**Don’t miss your chance to call this versatile and beautifully maintained property your next home.
| COMMUNITY | Terrace |
| PROPERTY TYPE | Detached |
| BUILDING TYPE | House |
| STYLE | Bi-Level |
| YEAR BUILT | 2005 |
| SQUARE FOOTAGE | 1,232 |
| BEDROOMS | 4 |
| BATHROOMS | 2.00 |
| BASEMENT | Finished, Full |
| AMENITIES | |
| APPLIANCES | Central Air Conditioner, Dishwasher, Electric Range, Microwave Hood Fan, Refrigerator, Washer/Dryer, Water Softener |
| COOLING | Central Air |
| FIREPLACE | Electric, Gas |
| FLOORING | Ceramic Tile, Vinyl Plank |
| HEATING | Forced Air |
| LAUNDRY | In Basement |
| LOT FEATURES | Back Lane, Cul-De-Sac |
| PARKING | Carport, Double Garage Attached, Off Street |
| RESTRICTIONS | None Known |
| ROOF | Asphalt Shingle |
| TITLE | Fee Simple |
| BROKER | RIVER STREET REAL ESTATE |
| ROOMS | DIMENSIONS (m) | LEVEL |
|---|---|---|
| 4pc Bathroom | 11`9" x 11`11" | Basement |
| Bedroom | 10`10" x 15`4" | Basement |
| Game Room | 13`7" x 19`8" | Basement |
| Furnace/Utility Room | 9`10" x 8`11" | Basement |
| 4pc Bathroom | 4`11" x 7`11" | Main |
| Bedroom | 9`6" x 10`2" | Main |
| Bedroom | 10`3" x 10`5" | Main |
| Kitchen With Eating Area | 18`5" x 14`2" | Main |
| Living Room | 16`3" x 13`5" | Main |
| Bedroom - Primary | 16`6" x 11`6" | Second |



