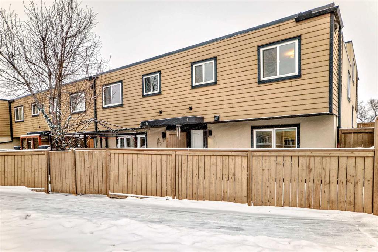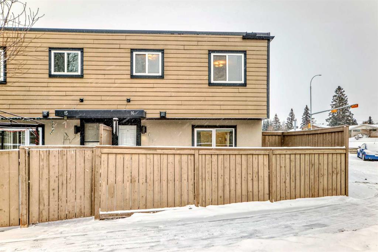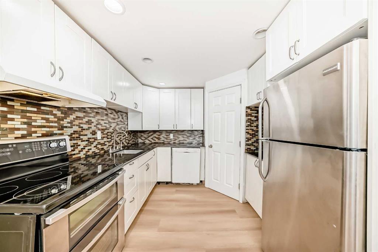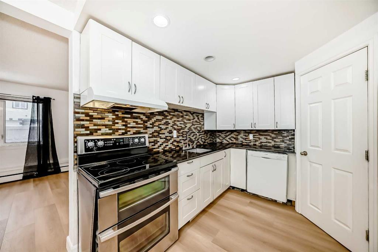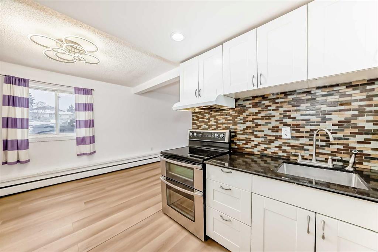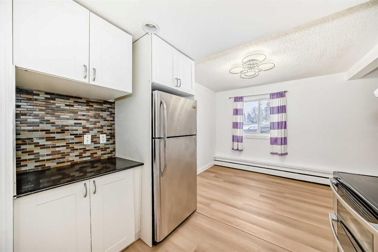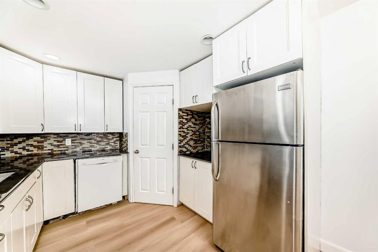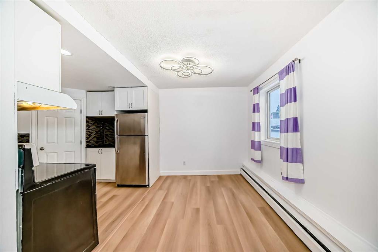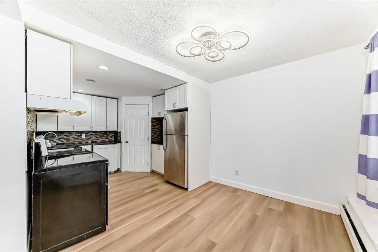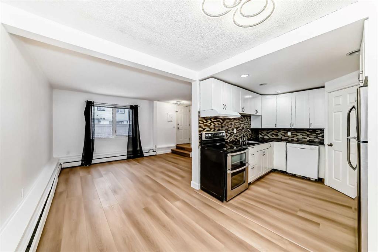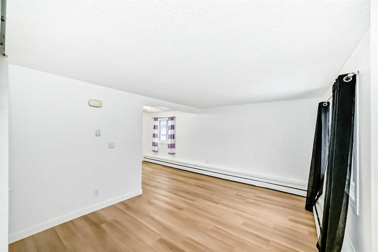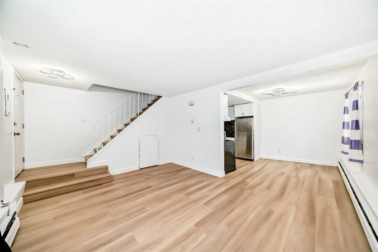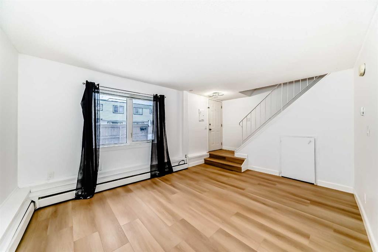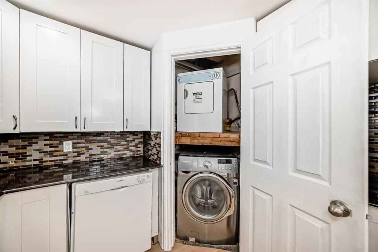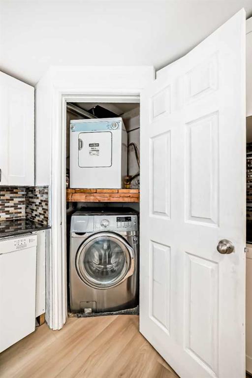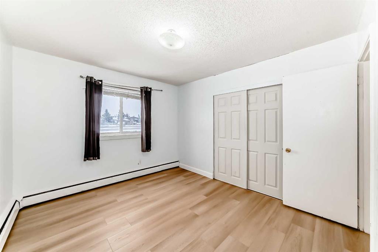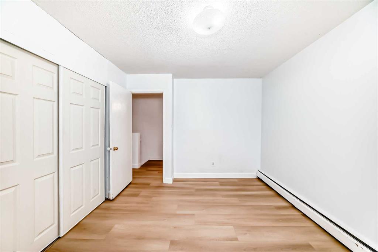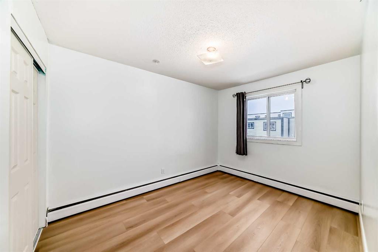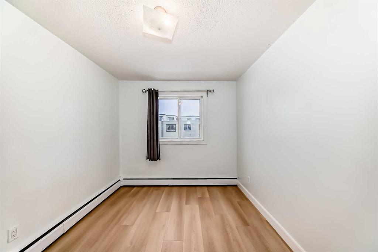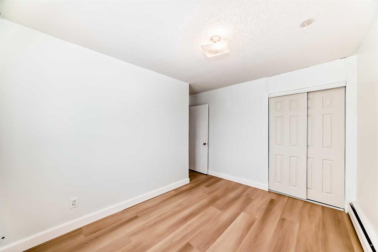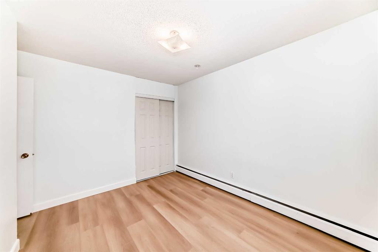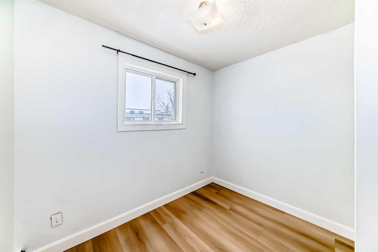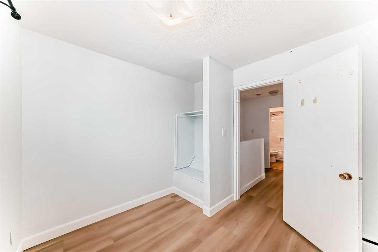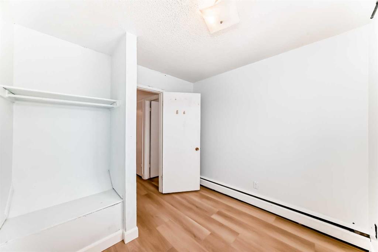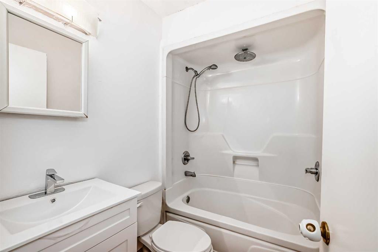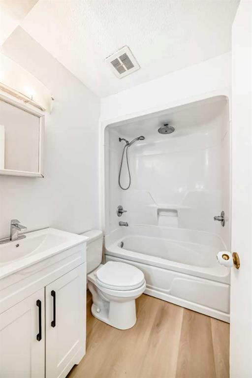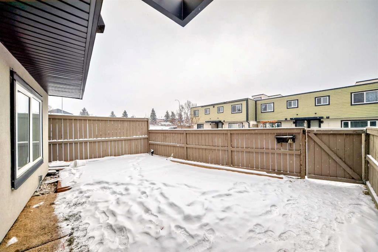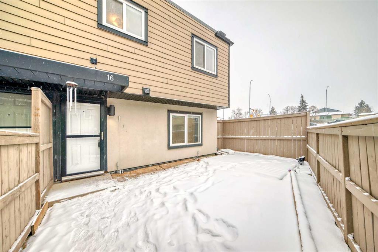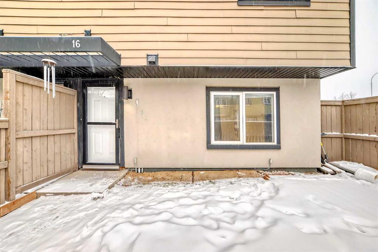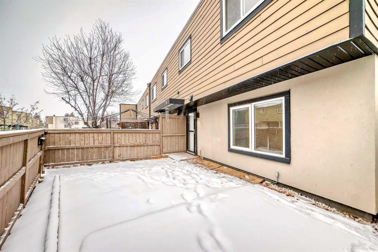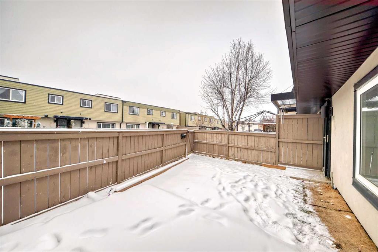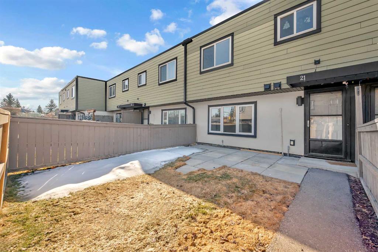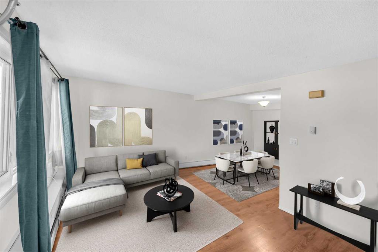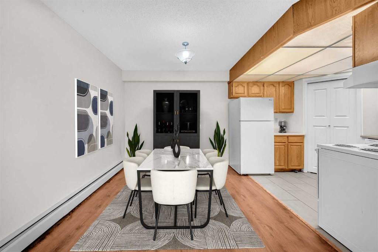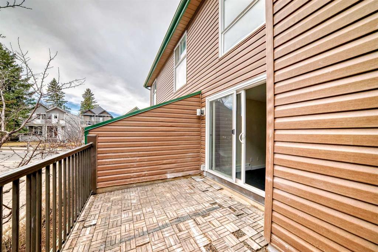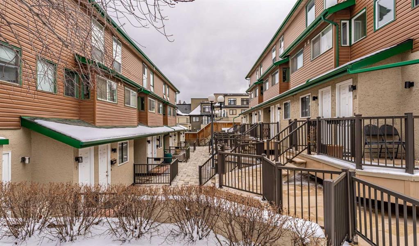16, 3809 45 Street SW
Calgary T3E 3H4
MLS® Number: A2194944
$ 284,900
3
BEDROOMS
1 + 0
BATHROOMS
1971
YEAR BUILT
REMARKABLE 2-storey, 3 bed & 1 bath CORNER UNIT townhome in the Regent Gardens complex of Glenbrook! An EXCELLENT LOCATION just steps to a bus stop, Co-op, Richmond Road shops & amenities, schools, parks, & playgrounds. Windows along the SOUTH and WEST sides of the home! This property just had brand new LUXURY VINYL PLANK Flooring professionally installed throughout the property! The Kitchen features beautiful GRANITE Countertops, Stainless Steel Fridge & Electric Stove & a built in dishwasher including an access door for the stacked laundry units. Upstairs you will find 2 LARGE bedrooms with double closets plus a good sized room with shelves. 4-pce upper bath with new vanity and toilet and an easy maintenance tub/shower combo w/ dual showerhead. Main-floor features two unique & modern brand new lighting fixtures! FANTASTIC WEST-facing yard w/ a deck! One assigned parking stall included. Condo fees include heat & water!
| COMMUNITY | Glenbrook |
| PROPERTY TYPE | Row/Townhouse |
| BUILDING TYPE | Five Plus |
| STYLE | 2 Storey |
| YEAR BUILT | 1971 |
| SQUARE FOOTAGE | 920 |
| BEDROOMS | 3 |
| BATHROOMS | 1.00 |
| BASEMENT | None |
| AMENITIES | |
| APPLIANCES | Dishwasher, Electric Stove, Range Hood, Refrigerator, Washer/Dryer Stacked |
| COOLING | None |
| FIREPLACE | N/A |
| FLOORING | Vinyl |
| HEATING | Baseboard |
| LAUNDRY | In Kitchen, In Unit |
| LOT FEATURES | See Remarks |
| PARKING | Assigned, Stall |
| RESTRICTIONS | Board Approval, Condo/Strata Approval, Pet Restrictions or Board approval Required, Pets Allowed |
| ROOF | Tar/Gravel |
| TITLE | Fee Simple |
| BROKER | Rhinorealty |
| ROOMS | DIMENSIONS (m) | LEVEL |
|---|---|---|
| Living Room | 15`1" x 11`9" | Main |
| Laundry | 4`0" x 3`9" | Main |
| Kitchen | 9`9" x 9`8" | Main |
| Dining Room | 8`1" x 10`4" | Main |
| Bedroom | 9`0" x 11`10" | Second |
| Bedroom | 9`0" x 6`5" | Second |
| Bedroom - Primary | 12`6" x 10`4" | Second |
| 4pc Bathroom | 5`0" x 6`9" | Second |

