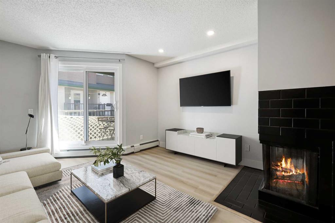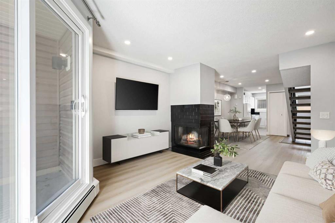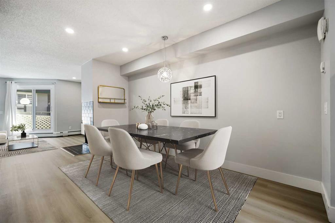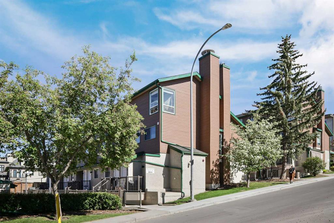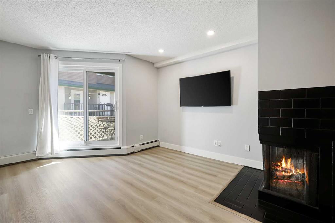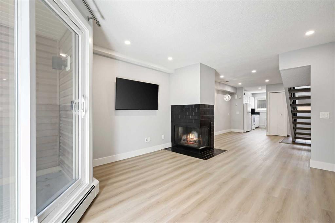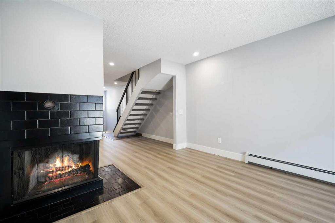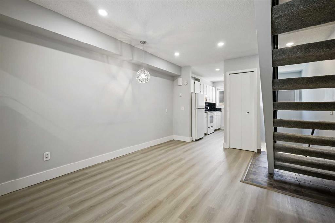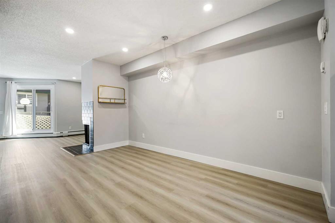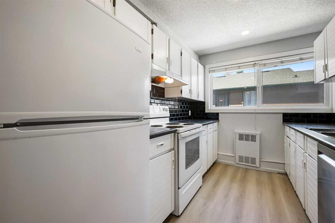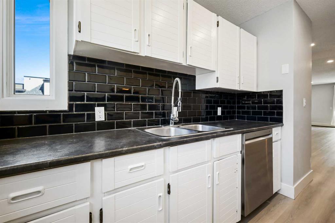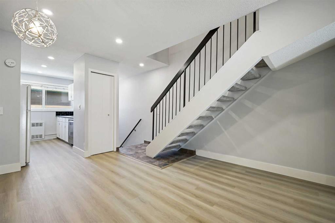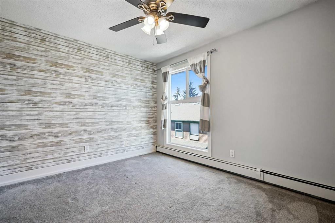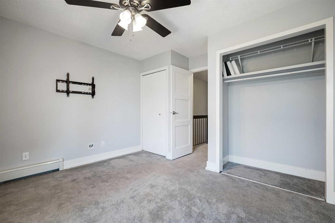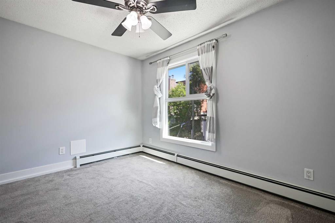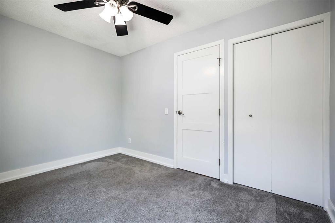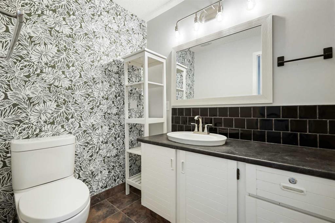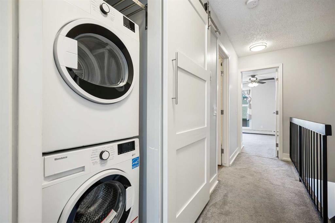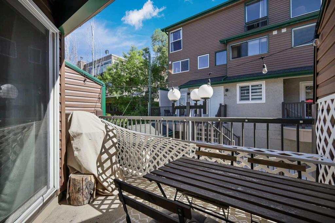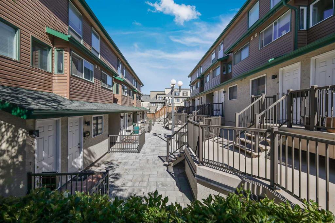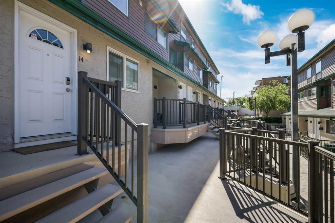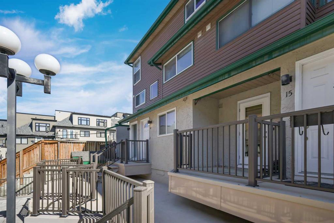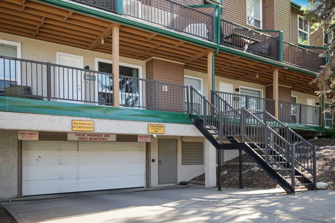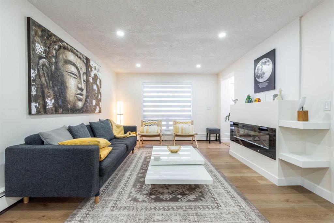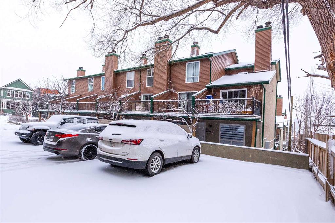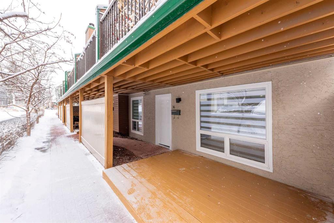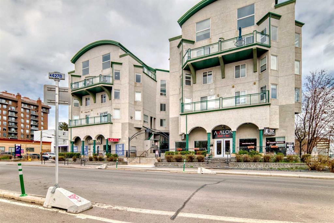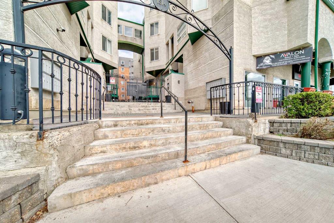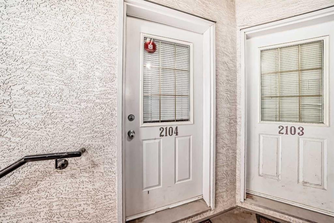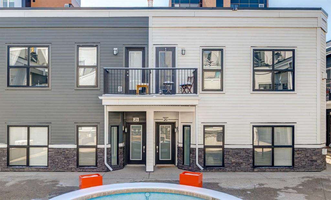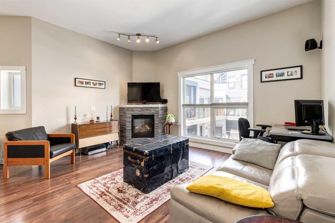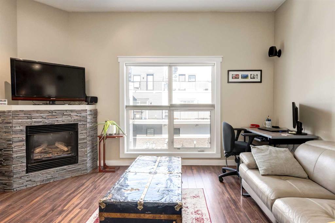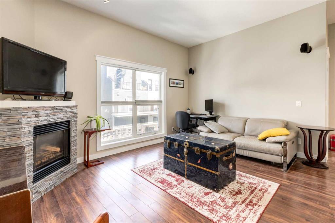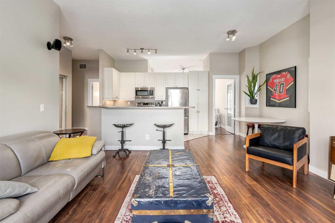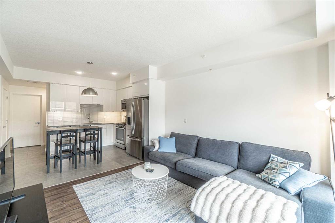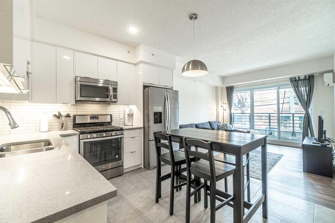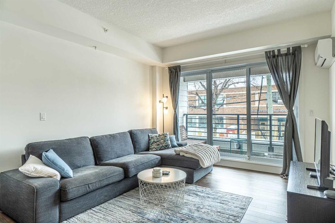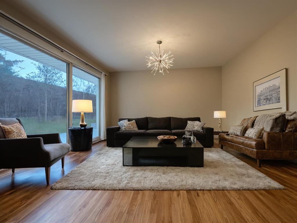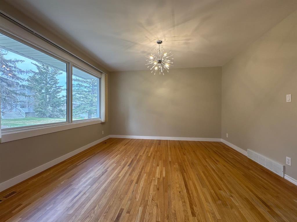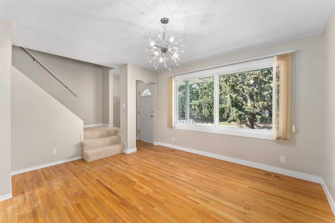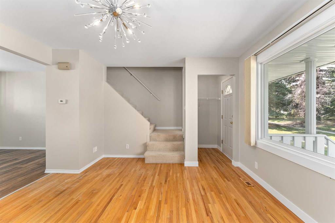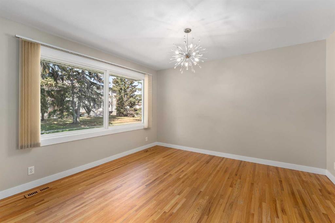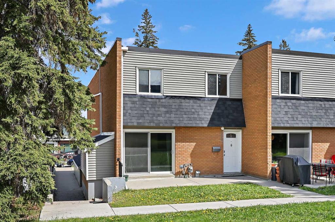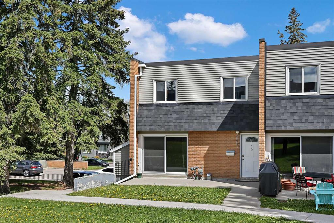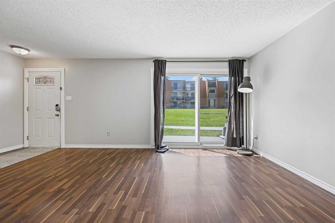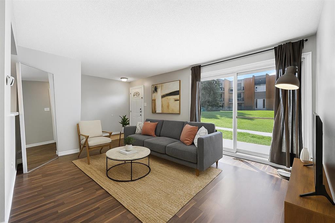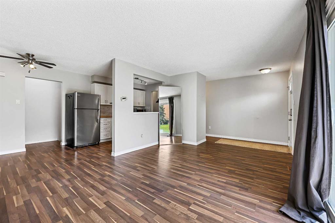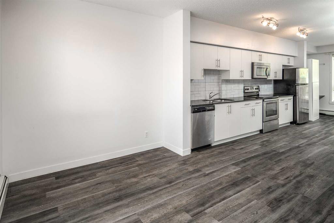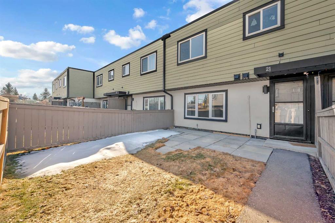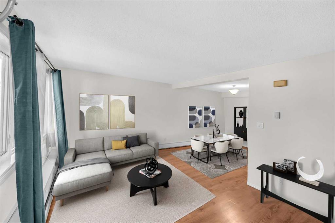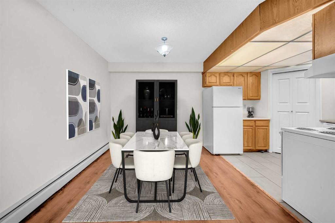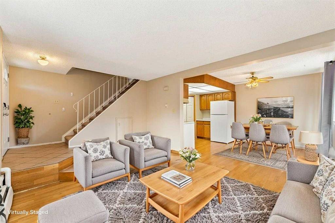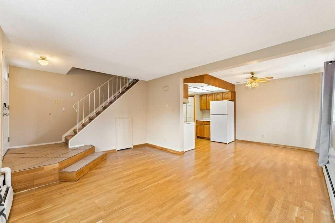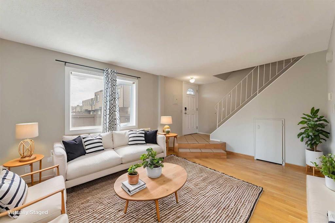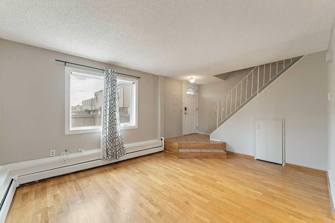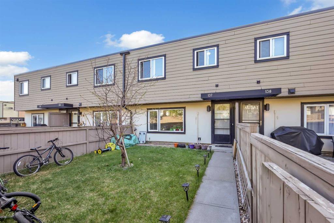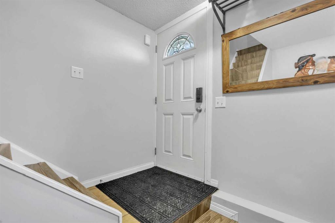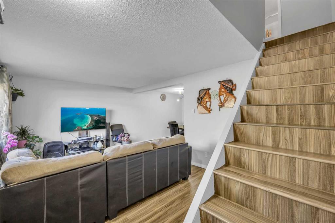14, 2400 15 Street SW
Calgary T2T 5S3
MLS® Number: A2225853
$ 300,000
2
BEDROOMS
1 + 0
BATHROOMS
861
SQUARE FEET
1980
YEAR BUILT
Located in the vibrant and desirable community of Bankview, this beautifully updated two-level townhome perfectly blends comfort, style, and convenience. The main level boasts a thoughtfully designed galley kitchen featuring a modern tile backsplash, ample cabinetry, and bright lighting—ideal for everyday cooking and entertaining. Just beyond, the spacious dining area offers room for additional storage or a home office nook. Relax in the inviting living room, complete with a cozy wood-burning fireplace that adds warmth and charm. Step outside to the northwest-facing balcony, a perfect year-round retreat to enjoy fresh air and sunset views. Upstairs, you'll find two generously sized bedrooms and a 4-piece bathroom with an oversized round tub—perfect for relaxing soaks. For added convenience, in-suite stacked laundry is also located on this level. A standout feature of this home is the heated underground parking with a rare, extra-large tandem stall that accommodates two vehicles—an exceptional amenity in inner-city living. Nearby some of Calgary’s best dining, shopping, and entertainment. Don’t miss your chance to own a stylish, townhouse in one of the city’s most sought-after neighborhoods.
| COMMUNITY | Bankview |
| PROPERTY TYPE | Row/Townhouse |
| BUILDING TYPE | Five Plus |
| STYLE | 3 Storey |
| YEAR BUILT | 1980 |
| SQUARE FOOTAGE | 861 |
| BEDROOMS | 2 |
| BATHROOMS | 1.00 |
| BASEMENT | None |
| AMENITIES | |
| APPLIANCES | Dishwasher, Electric Stove, Garage Control(s), Range Hood, Refrigerator, Washer/Dryer, Window Coverings |
| COOLING | None |
| FIREPLACE | Wood Burning |
| FLOORING | Carpet, Tile, Vinyl Plank |
| HEATING | Baseboard, Hot Water, Natural Gas |
| LAUNDRY | In Unit |
| LOT FEATURES | See Remarks |
| PARKING | Assigned, Stall, Tandem, Underground |
| RESTRICTIONS | Utility Right Of Way |
| ROOF | Asphalt Shingle |
| TITLE | Fee Simple |
| BROKER | eXp Realty |
| ROOMS | DIMENSIONS (m) | LEVEL |
|---|---|---|
| Foyer | 3`6" x 2`11" | Main |
| Living Room | 15`0" x 11`8" | Main |
| Kitchen | 11`0" x 7`8" | Main |
| Dining Room | 13`8" x 8`8" | Main |
| Balcony | 8`3" x 7`6" | Main |
| Bedroom - Primary | 11`8" x 9`9" | Upper |
| Bedroom | 11`8" x 8`9" | Upper |
| Laundry | 2`7" x 2`11" | Upper |
| 4pc Bathroom | 10`0" x 4`11" | Upper |

