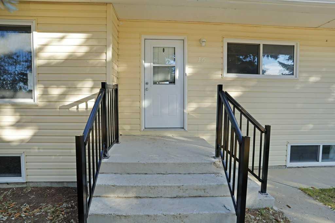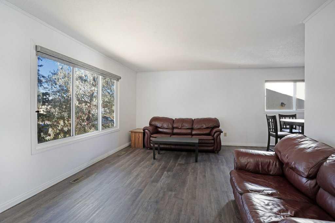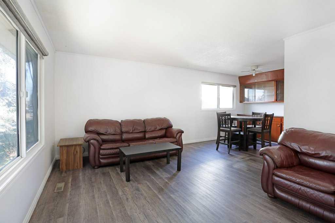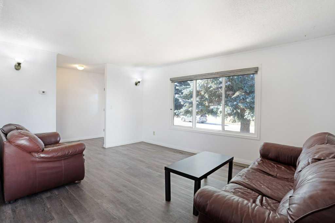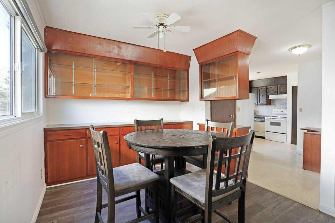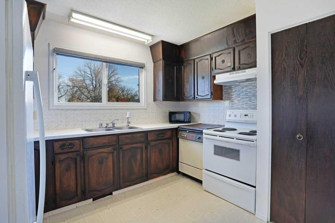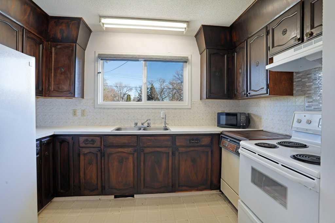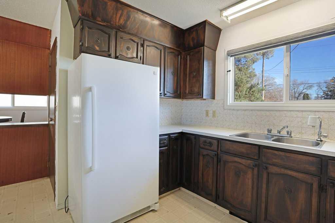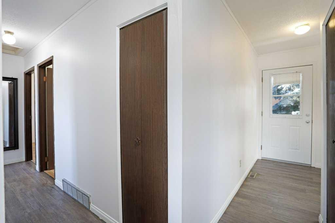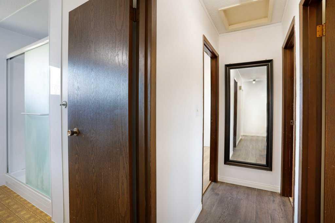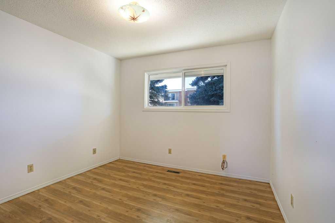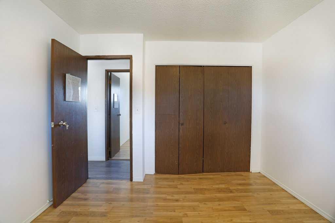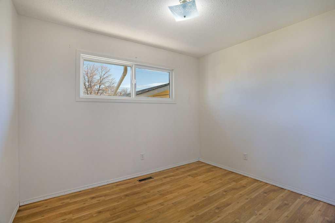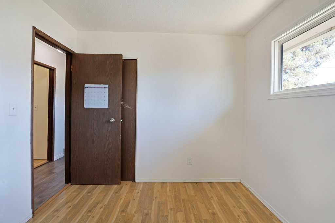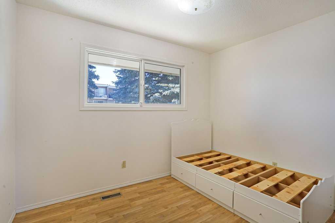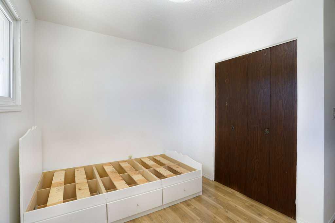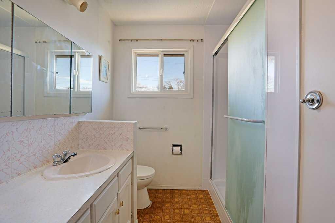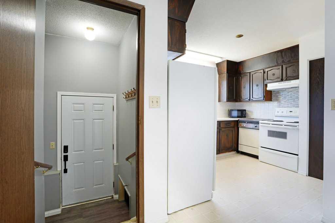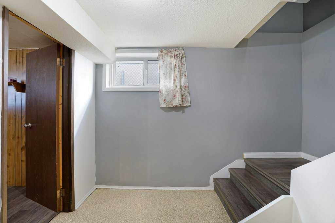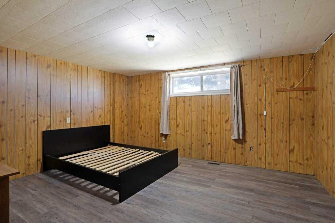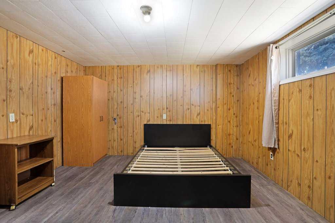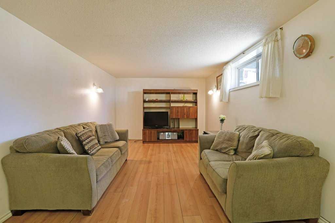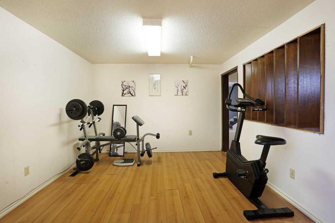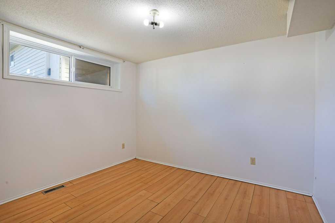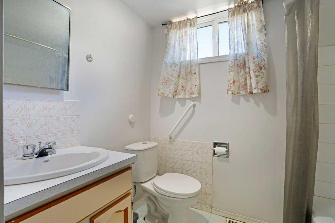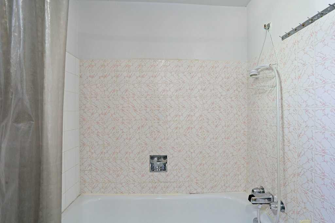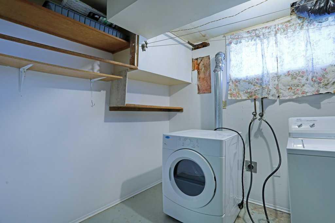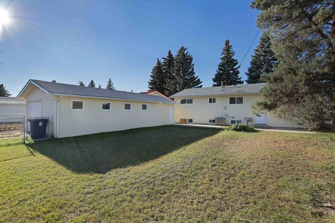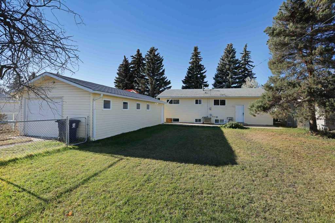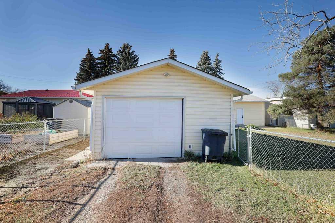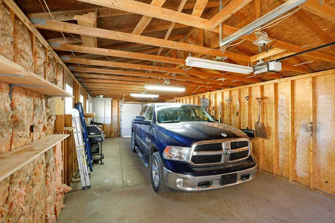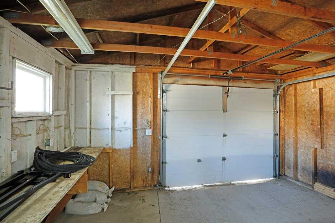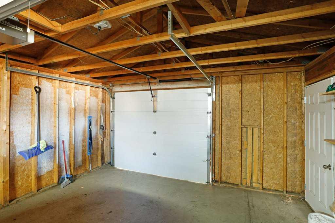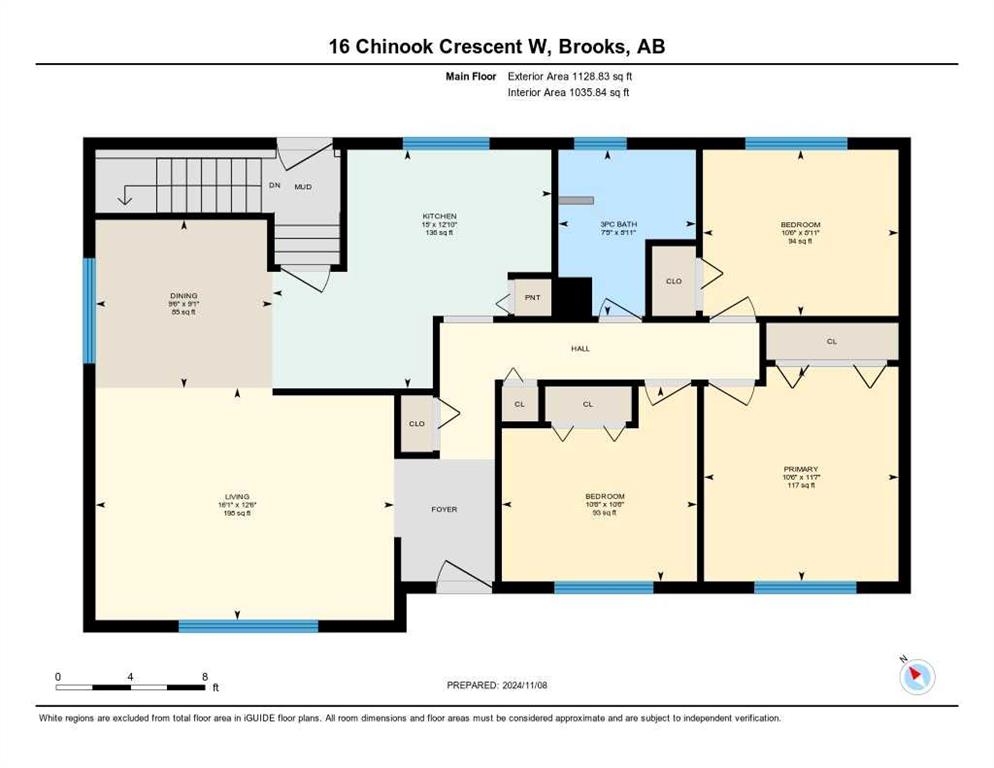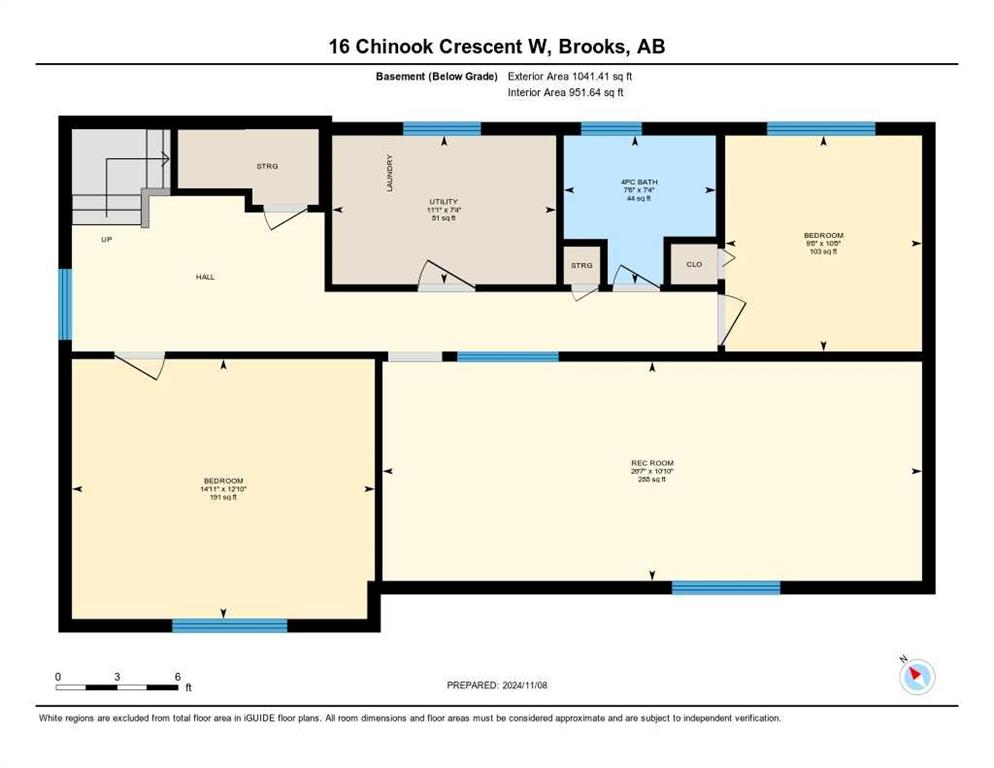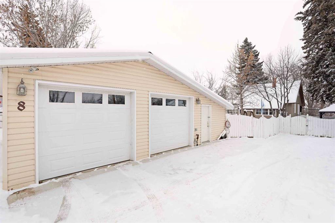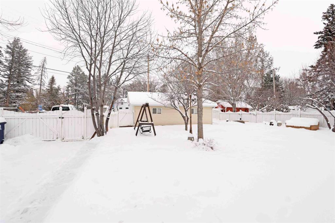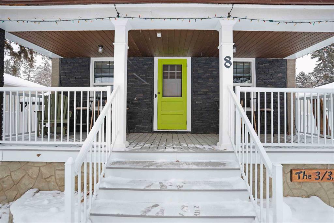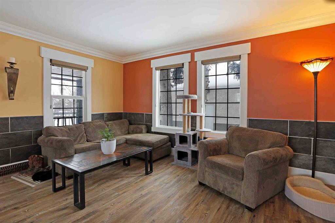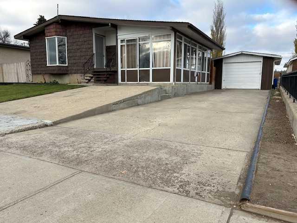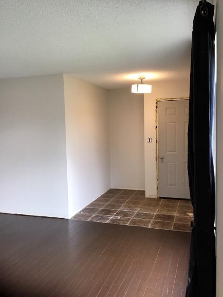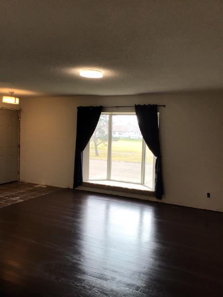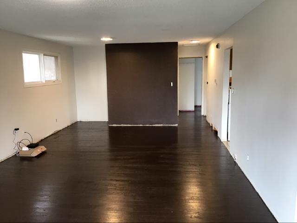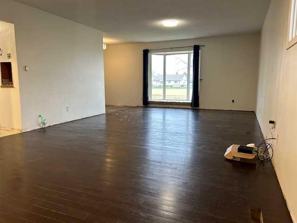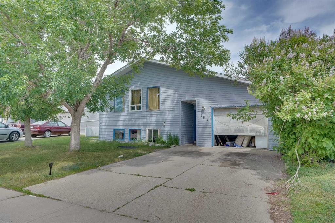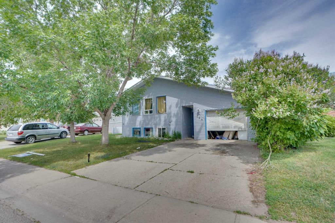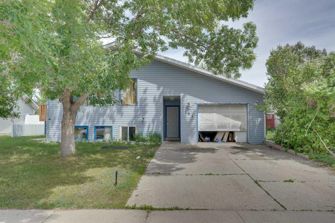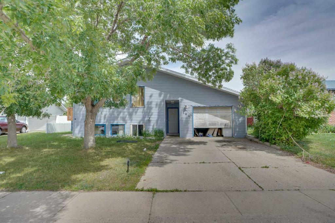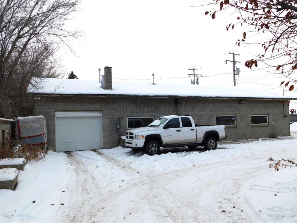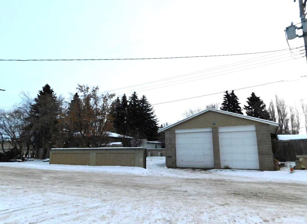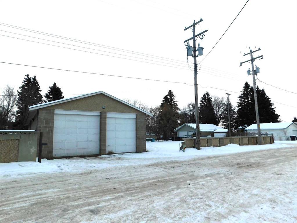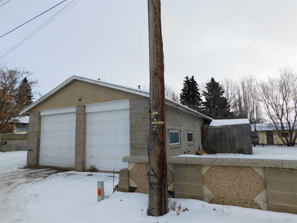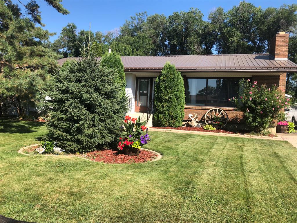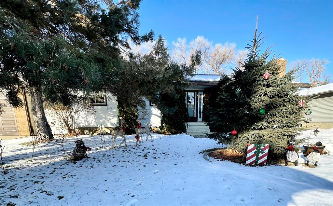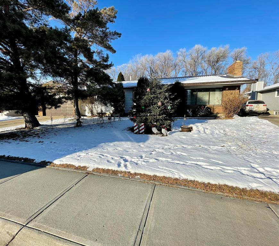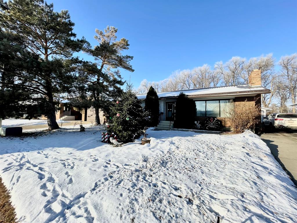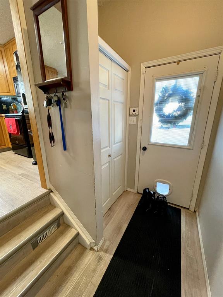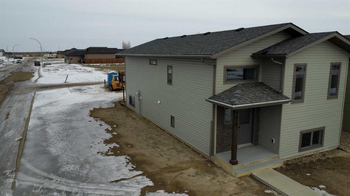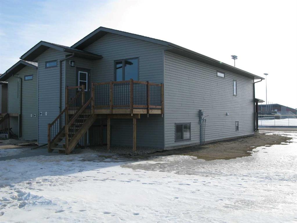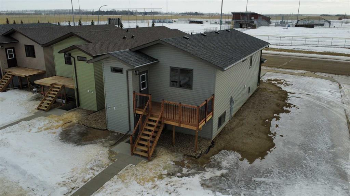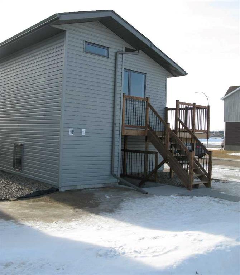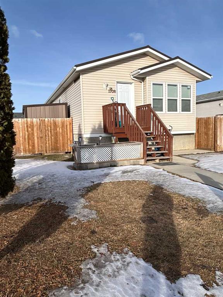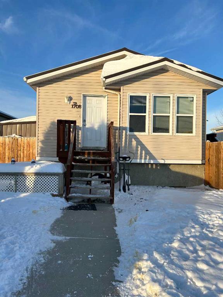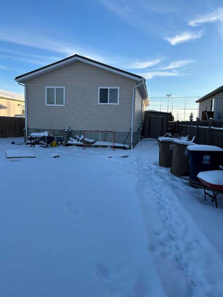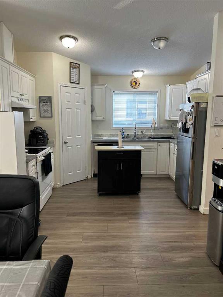$ 355,000
5
BEDROOMS
2 + 0
BATHROOMS
1,129
SQUARE FEET
1972
YEAR BUILT
Nestled in the Heart of the Westend, this warm and inviting bungalow offers the perfect blend of comfort and value. Step inside and discover 3+2 bedrooms and 2 full baths, providing ample space for growing families or savvy investors. The functional kitchen boasts ample cabinet and counter space, while the dining/living room combo features a charming built-in china cabinet, creating a cozy atmosphere perfect for gatherings. The basement offers two additional bedrooms and a spacious family room. Venture outside to the fenced yard, where mature trees and perennials create a serene oasis. The detached garage with overhead doors at both ends is perfect for driving right through. Equipped with two high-efficiency furnaces, with two separate thermostats to heat each floor with comfort. Whether you're a first-time homebuyer or seeking a savvy investment opportunity, this affordable and charming Westend bungalow is a must-see. Don't let this hot deal slip away - schedule your viewing today!
| COMMUNITY | |
| PROPERTY TYPE | Detached |
| BUILDING TYPE | House |
| STYLE | Bungalow |
| YEAR BUILT | 1972 |
| SQUARE FOOTAGE | 1,129 |
| BEDROOMS | 5 |
| BATHROOMS | 2.00 |
| BASEMENT | Finished, Full |
| AMENITIES | |
| APPLIANCES | See Remarks |
| COOLING | None |
| FIREPLACE | N/A |
| FLOORING | Carpet, Laminate, Linoleum |
| HEATING | Forced Air, Natural Gas |
| LAUNDRY | In Basement |
| LOT FEATURES | Back Lane, Back Yard, Landscaped |
| PARKING | Double Garage Detached |
| RESTRICTIONS | None Known |
| ROOF | Asphalt Shingle |
| TITLE | Fee Simple |
| BROKER | MaxWell Capital Realty - Brooks |
| ROOMS | DIMENSIONS (m) | LEVEL |
|---|---|---|
| Bedroom | 12`10" x 14`11" | Basement |
| Family Room | 10`10" x 26`7" | Basement |
| Bedroom | 10`8" x 9`8" | Basement |
| 4pc Bathroom | 7`4" x 7`6" | Basement |
| Furnace/Utility Room | 7`4" x 11`1" | Basement |
| Bedroom - Primary | 11`7" x 10`6" | Main |
| Bedroom | 8`11" x 10`6" | Main |
| Bedroom | 10`6" x 10`6" | Main |
| Kitchen | 12`6" x 16`1" | Main |
| Living Room | 12`6" x 16`1" | Main |
| 3pc Bathroom | 8`11" x 7`5" | Main |
| Dining Room | 9`1" x 9`6" | Main |


