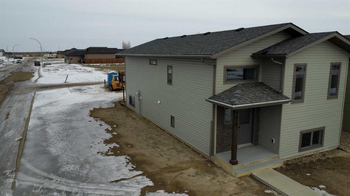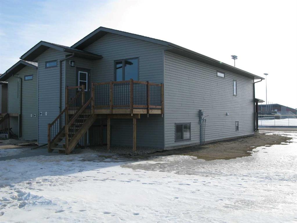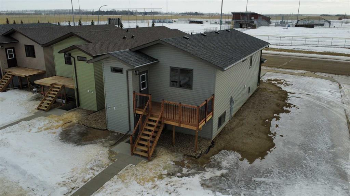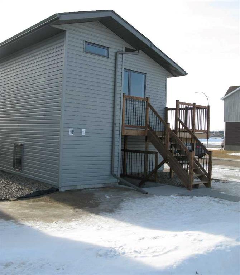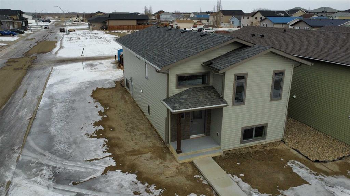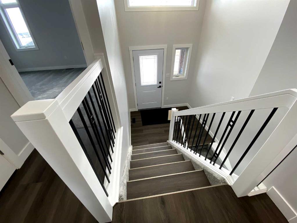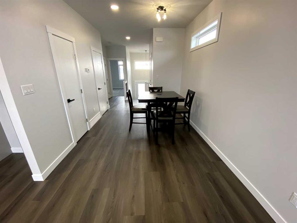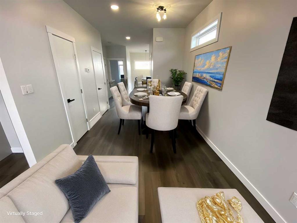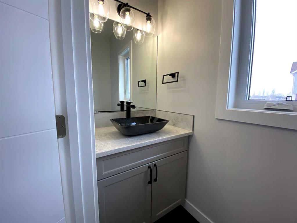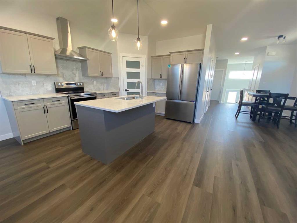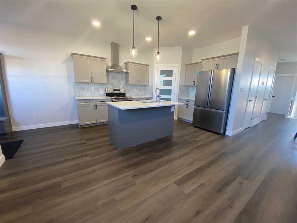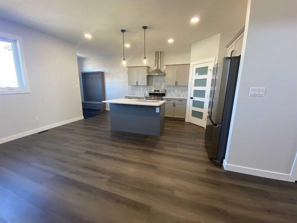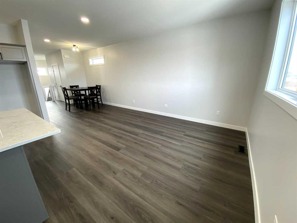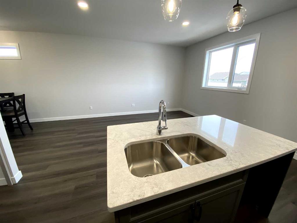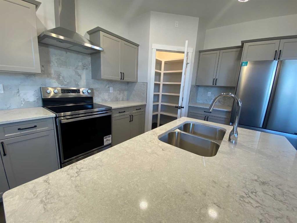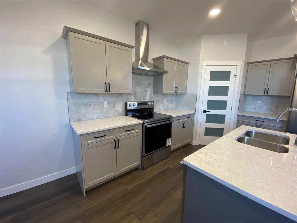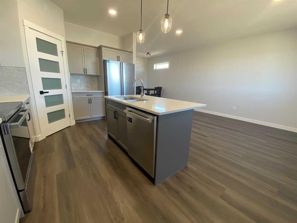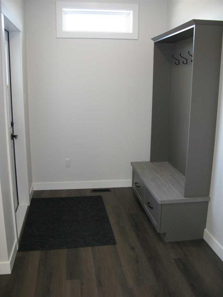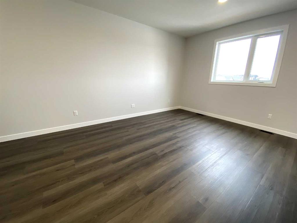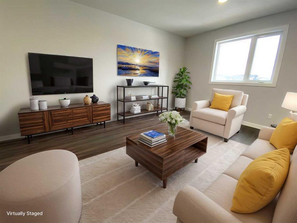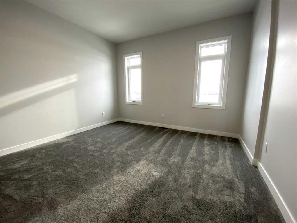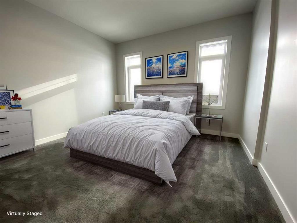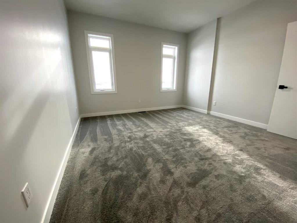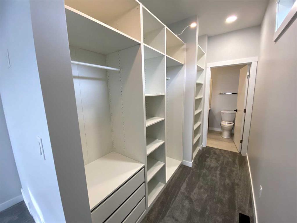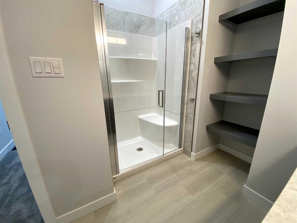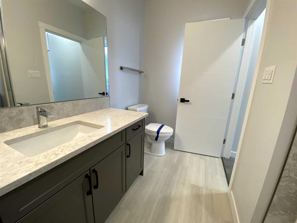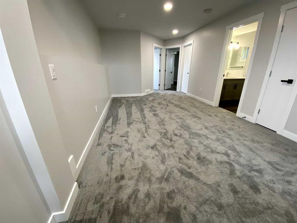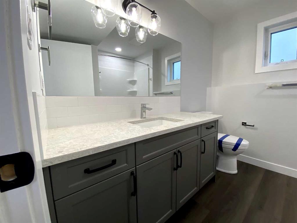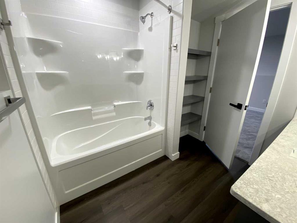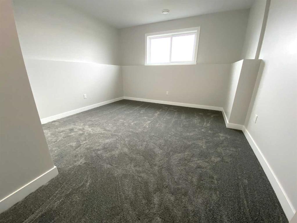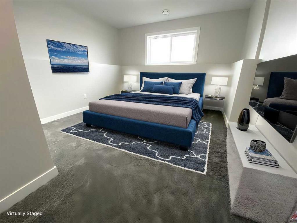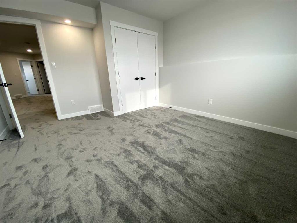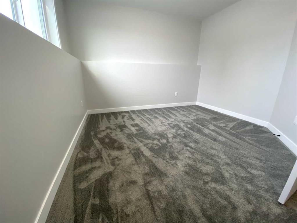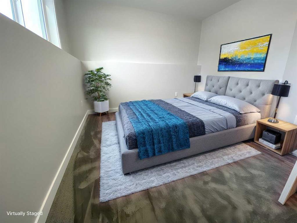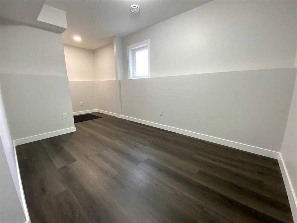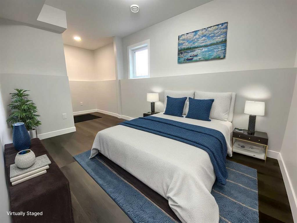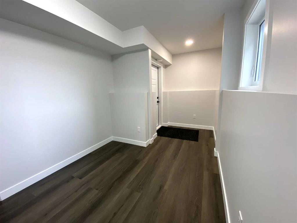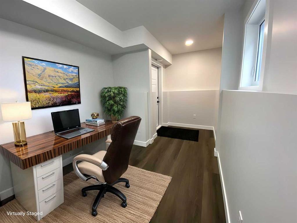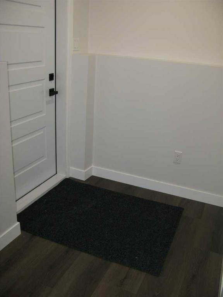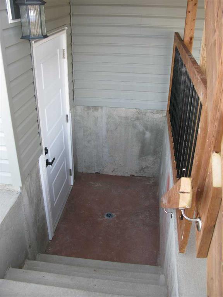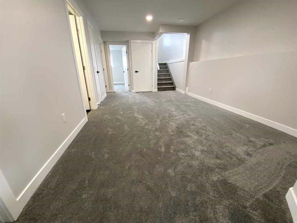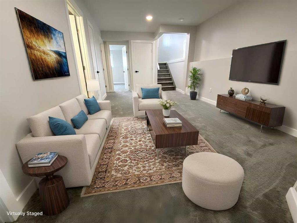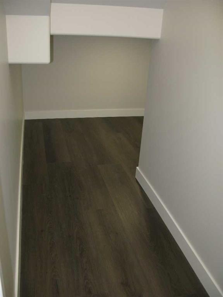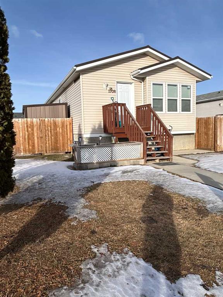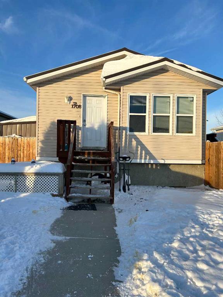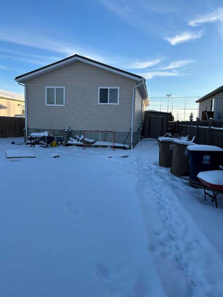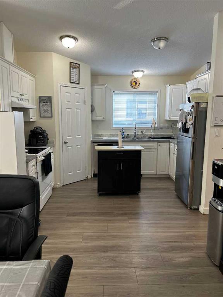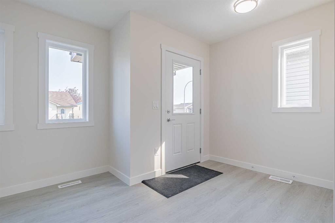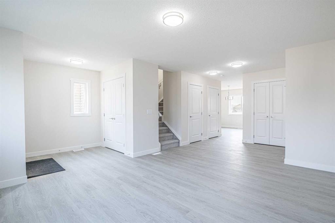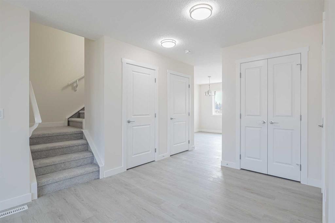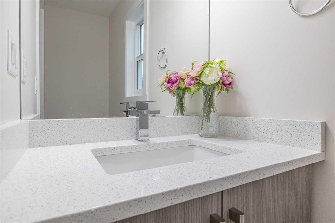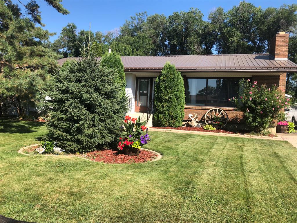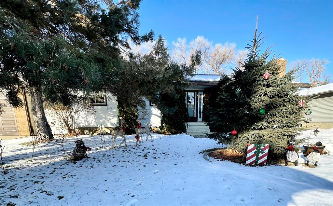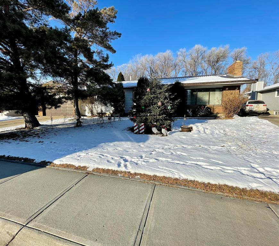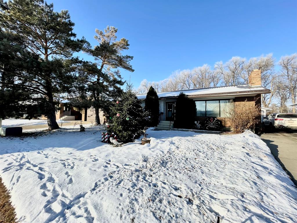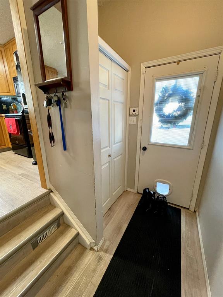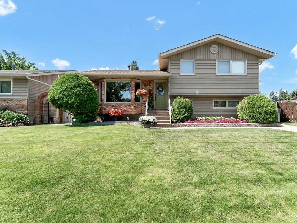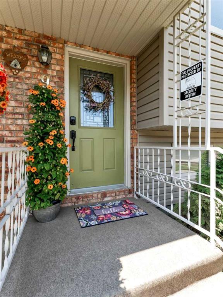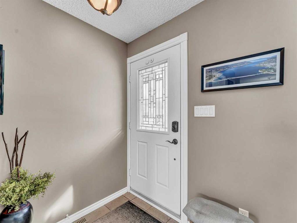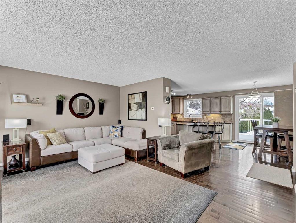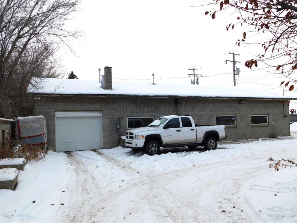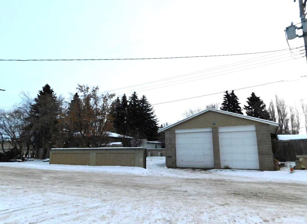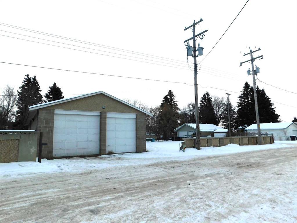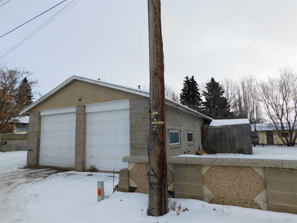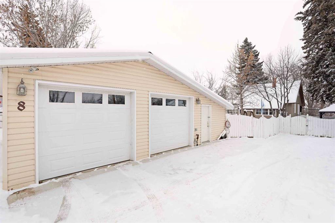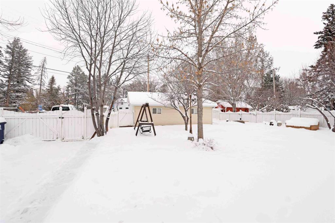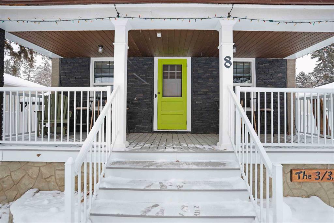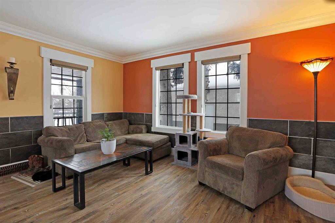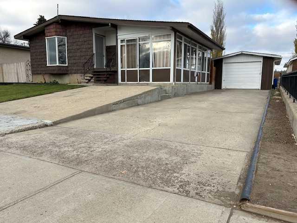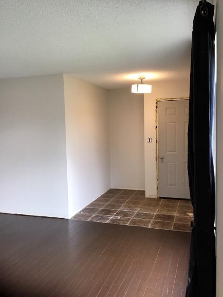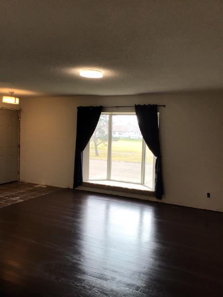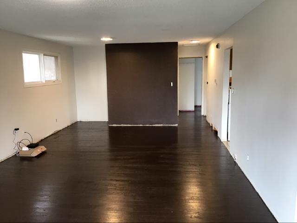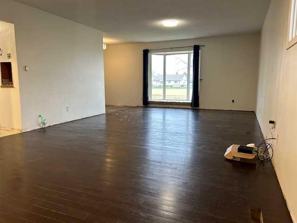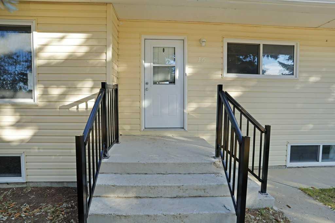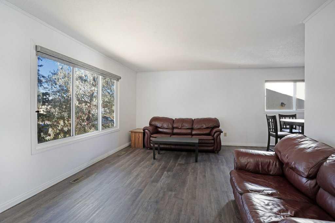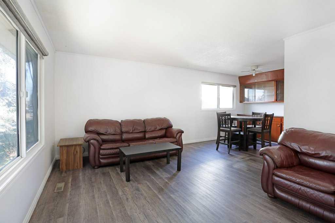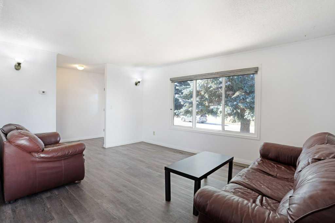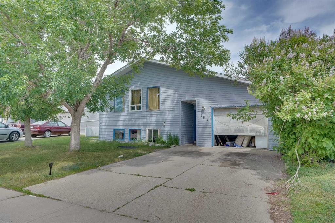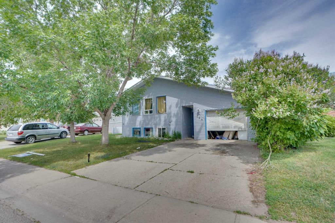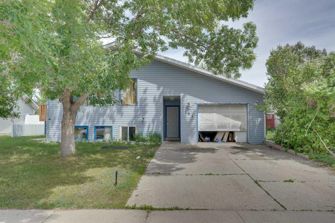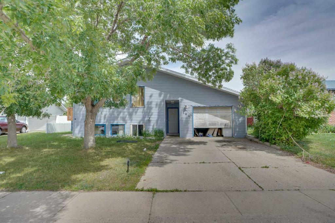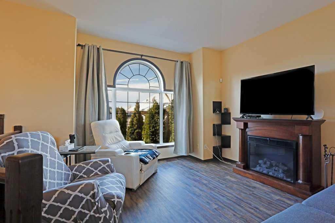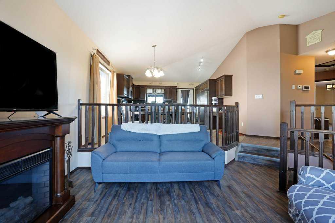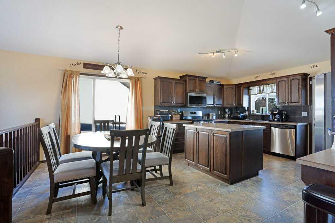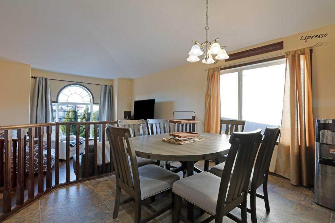1610 2 Avenue E
Brooks T1R 1K3
MLS® Number: A2191459
$ 410,000
3
BEDROOMS
2 + 1
BATHROOMS
1,060
SQUARE FEET
2025
YEAR BUILT
Stunning New Build by RMS Construction in Meadowbrook! Discover this beautifully crafted bi-level home, built with care by RMS Construction in collaboration with skilled local trades who take pride in their work and support the community. Located in the desirable Meadowbrook area, this brand-new home is just steps from the golf course and ball diamonds—perfect for an active lifestyle. Designed with families in mind, this fully developed home features three spacious bedrooms, 2.5 bathrooms, and a versatile bonus room that can serve as a fourth bedroom, office, or flex space to suit your needs. The primary suite is a true retreat, complete with a large walk-in closet and a luxurious ensuite, offering the perfect blend of comfort and elegance. This home showcases premium finishes, including quartz countertops, soft-close cabinetry, and high-quality materials throughout. Thoughtfully designed for convenience and functionality, the property also features a separate lower-level entry and laundry facilities on both levels—perfect for extended family or future possibilities. Plus, enjoy peace of mind with a new home warranty. The seller is also offering a credit for new appliances, landscaping and fencing—ask your real estate professional for details. Don’t miss your chance to own this exceptional home!
| COMMUNITY | Meadowbrook |
| PROPERTY TYPE | Detached |
| BUILDING TYPE | House |
| STYLE | Bi-Level |
| YEAR BUILT | 2025 |
| SQUARE FOOTAGE | 1,060 |
| BEDROOMS | 3 |
| BATHROOMS | 3.00 |
| BASEMENT | Finished, Full |
| AMENITIES | |
| APPLIANCES | None |
| COOLING | None |
| FIREPLACE | N/A |
| FLOORING | Carpet, Vinyl Plank |
| HEATING | Central, Forced Air, Natural Gas |
| LAUNDRY | Lower Level, Main Level |
| LOT FEATURES | Back Lane, City Lot, Corner Lot, Level |
| PARKING | Off Street |
| RESTRICTIONS | None Known |
| ROOF | Asphalt Shingle |
| TITLE | Fee Simple |
| BROKER | CIR REALTY |
| ROOMS | DIMENSIONS (m) | LEVEL |
|---|---|---|
| 4pc Bathroom | 8`5" x 7`11" | Basement |
| Bedroom | 13`4" x 11`9" | Basement |
| Bedroom | 13`3" x 10`8" | Basement |
| Bonus Room | 17`5" x 10`3" | Basement |
| Laundry | 7`10" x 5`11" | Basement |
| Game Room | 23`1" x 10`8" | Basement |
| Furnace/Utility Room | 7`11" x 5`2" | Basement |
| Foyer | 7`6" x 6`4" | Main |
| 2pc Bathroom | 7`4" x 3`0" | Main |
| 3pc Ensuite bath | 8`7" x 8`8" | Main |
| Living/Dining Room Combination | 11`7" x 9`3" | Main |
| Kitchen With Eating Area | 17`5" x 10`10" | Main |
| Living/Dining Room Combination | 15`4" x 9`5" | Main |
| Bedroom - Primary | 13`4" x 12`6" | Main |
| Walk-In Closet | 10`3" x 5`7" | Main |


