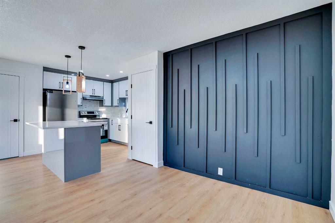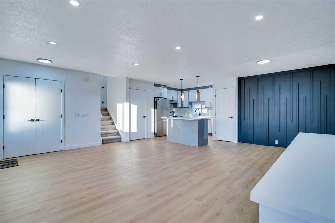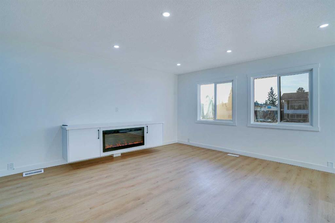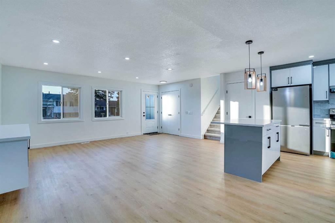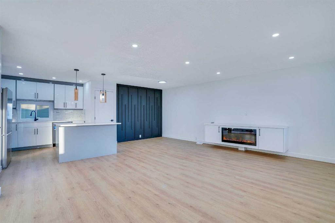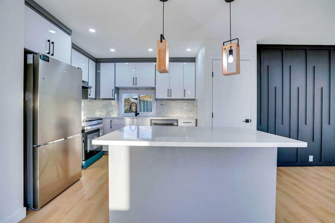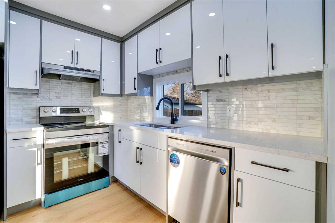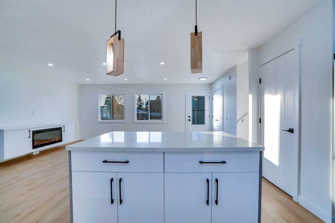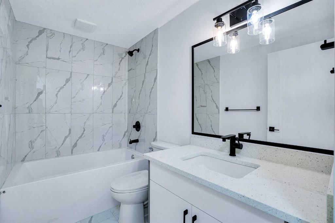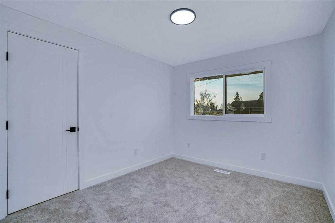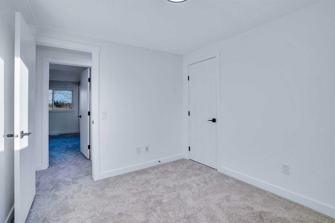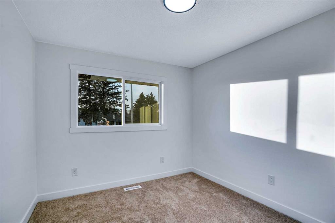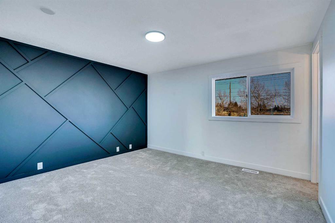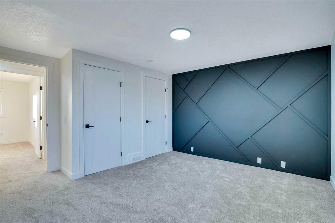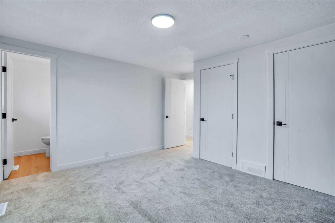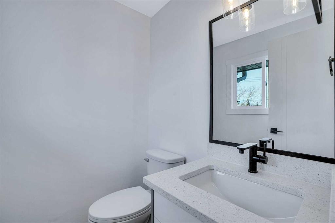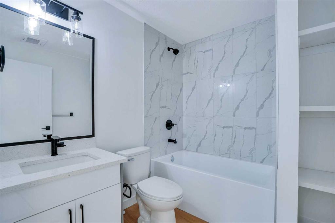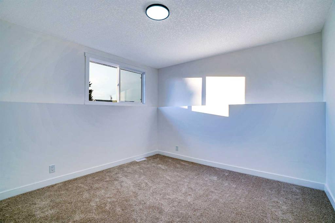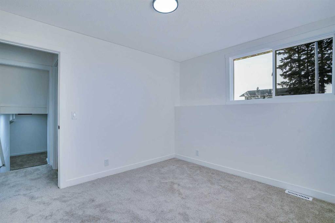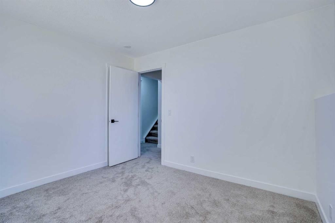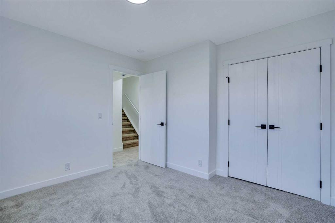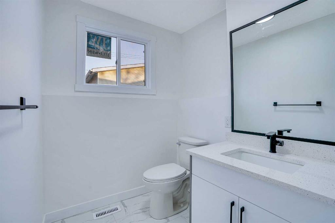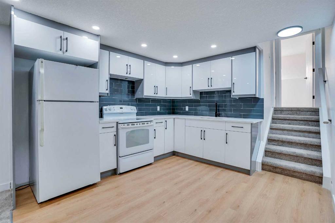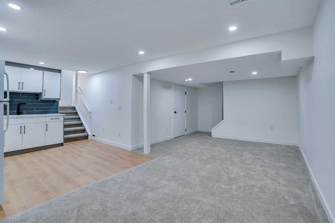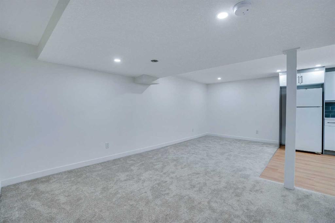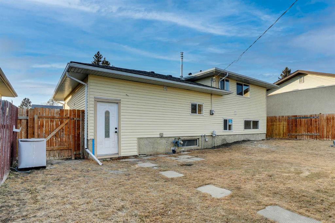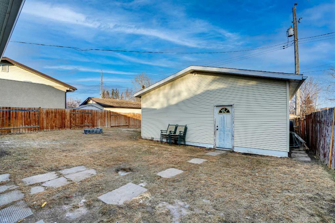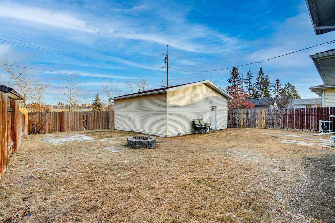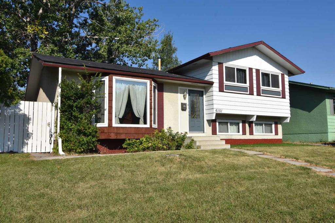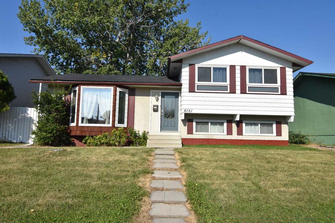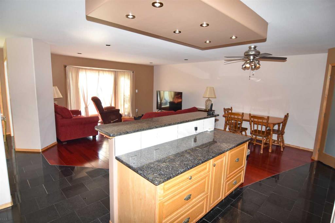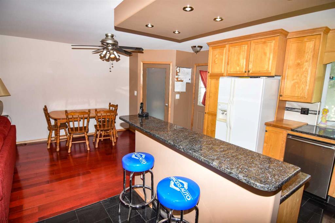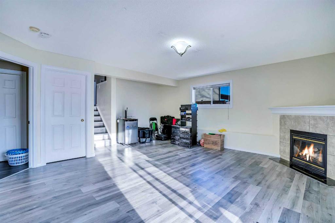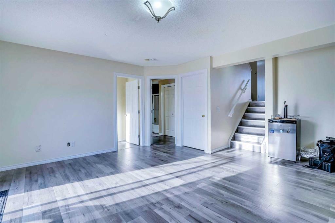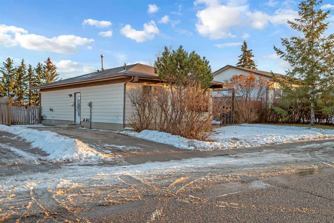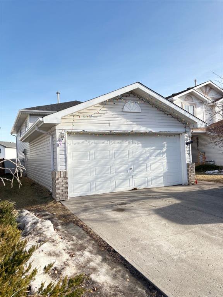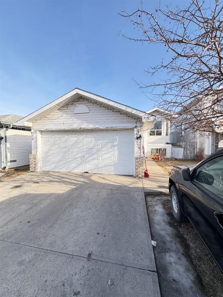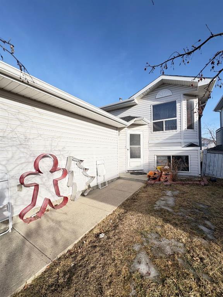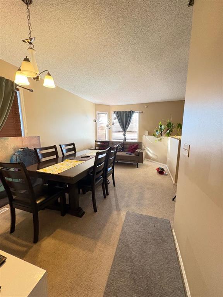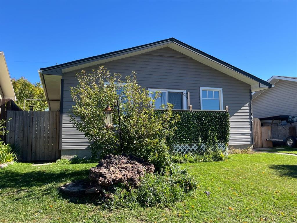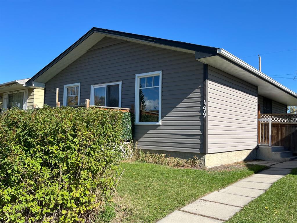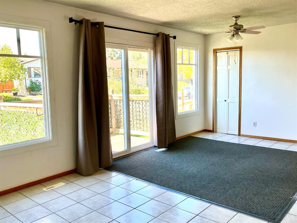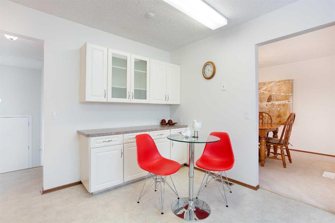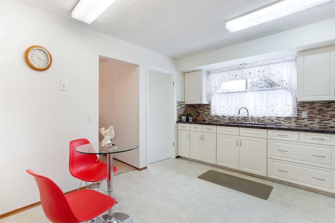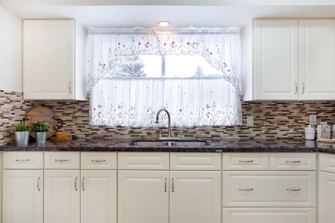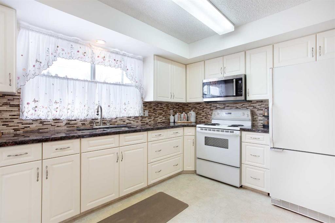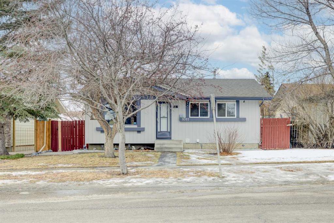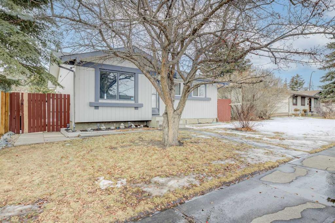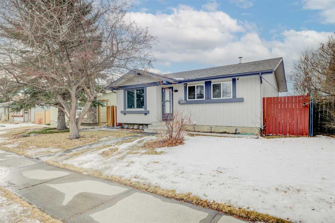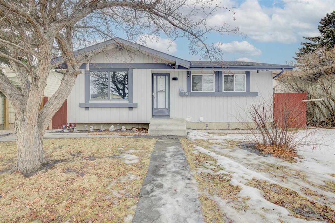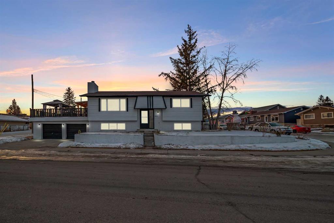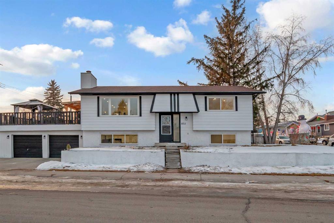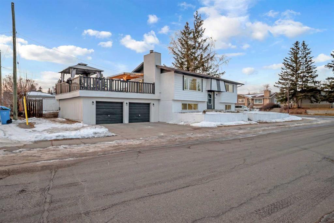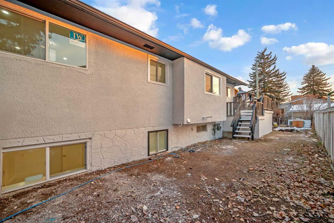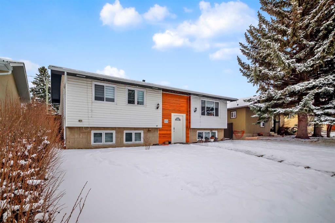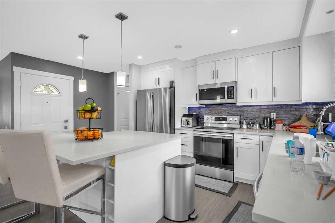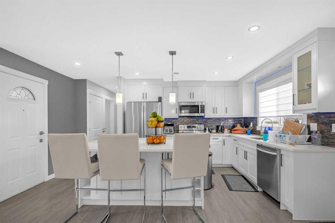16 Penbrooke Place SE
Calgary T2A3T9
MLS® Number: A2191438
$ 669,900
5
BEDROOMS
2 + 2
BATHROOMS
1,076
SQUARE FEET
1974
YEAR BUILT
Welcome to this beautifully renovated 4-level split in the heart of Penbrooke! This stunning home truly has it all—backing onto a playground, nestled in a cul-de-sac, and surrounded by green space, schools, and shopping. The perfect location for your next family home! Step inside to an open and inviting layout, featuring a sleek modern kitchen with high-gloss cabinets and a stylish island. The main level also includes a seamlessly tucked-away laundry area and a bright, spacious living room with large windows. Upstairs, you'll find a full common bathroom, three generously sized bedrooms, and a master retreat with its own private half-bathroom for added convenience. This home also boasts a unique 2-bedroom illegal basement suite! The third level features two bedrooms with large windows, a full bathroom, and an additional half-bath. As you head to the fourth level, you'll discover a separate kitchen area, a huge living room, and a private basement entry. Outside, the massive fully fenced backyard sits on an oversized rectangular lot, complete with a double detached garage and additional side parking—perfect for trailers, RVs, or your next big project! Don’t miss this incredible opportunity—schedule your showing today!
| COMMUNITY | Penbrooke Meadows |
| PROPERTY TYPE | Detached |
| BUILDING TYPE | House |
| STYLE | 4 Level Split |
| YEAR BUILT | 1974 |
| SQUARE FOOTAGE | 1,076 |
| BEDROOMS | 5 |
| BATHROOMS | 4.00 |
| BASEMENT | Separate/Exterior Entry, Finished, Full |
| AMENITIES | |
| APPLIANCES | Dishwasher, Refrigerator, Stove(s) |
| COOLING | None |
| FIREPLACE | N/A |
| FLOORING | Carpet, Tile, Vinyl Plank |
| HEATING | Forced Air, Natural Gas |
| LAUNDRY | In Basement, Main Level, Multiple Locations |
| LOT FEATURES | Back Lane, Back Yard, Backs on to Park/Green Space, Cul-De-Sac |
| PARKING | Double Garage Detached |
| RESTRICTIONS | None Known |
| ROOF | Asphalt Shingle |
| TITLE | Fee Simple |
| BROKER | Real Broker |
| ROOMS | DIMENSIONS (m) | LEVEL |
|---|---|---|
| Kitchen | 10`9" x 10`11" | Level 4 |
| Game Room | 23`8" x 11`11" | Level 4 |
| Furnace/Utility Room | 13`1" x 10`8" | Level 4 |
| Dining Room | 9`7" x 11`8" | Main |
| Foyer | 4`11" x 3`7" | Main |
| Kitchen | 13`5" x 9`6" | Main |
| Living Room | 11`11" x 19`3" | Main |
| Laundry | 4`3" x 2`6" | Main |
| 2pc Ensuite bath | 4`6" x 5`0" | Second |
| 4pc Bathroom | 8`6" x 5`0" | Second |
| Bedroom | 10`2" x 8`11" | Second |
| Bedroom | 10`2" x 8`8" | Second |
| Bedroom - Primary | 13`5" x 12`7" | Second |
| 2pc Bathroom | 6`1" x 6`1" | Third |
| 4pc Bathroom | 7`7" x 6`5" | Third |
| Bedroom | 10`7" x 10`11" | Third |
| Bedroom | 10`11" x 100`4" | Third |


