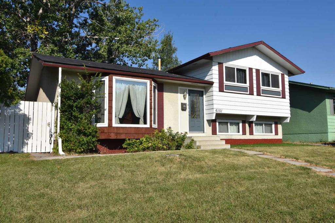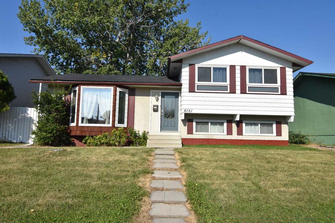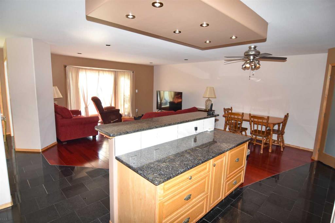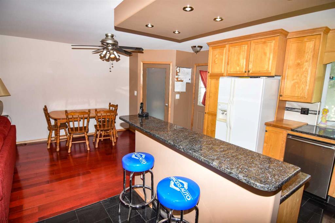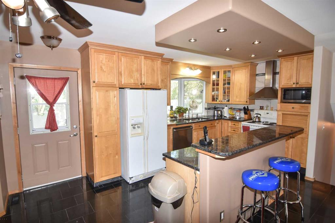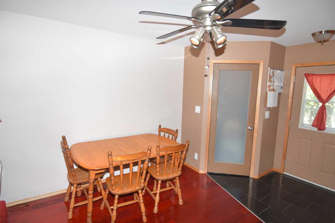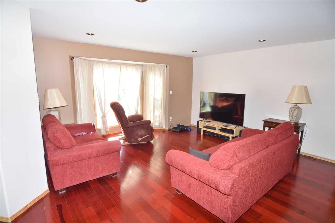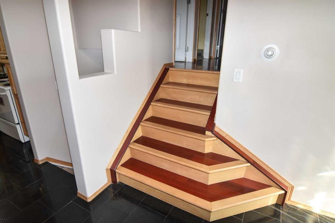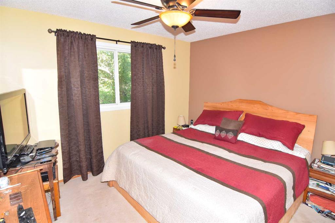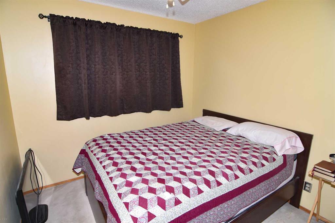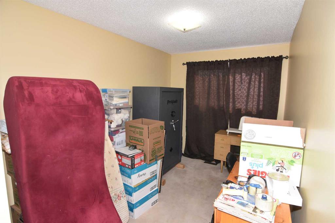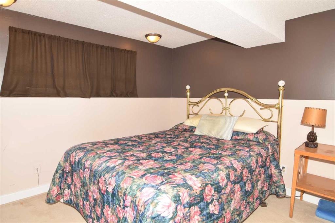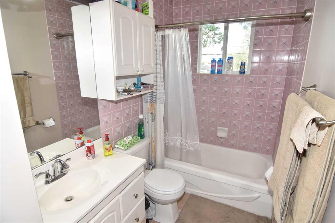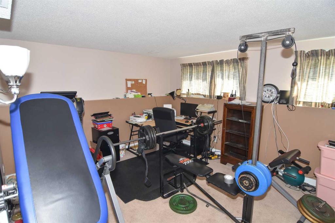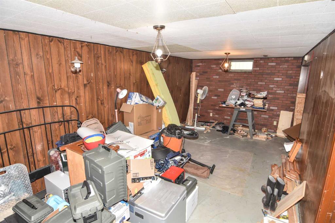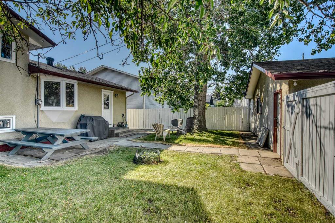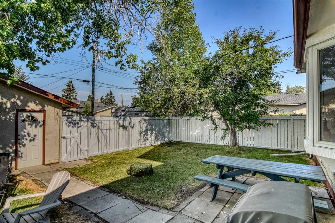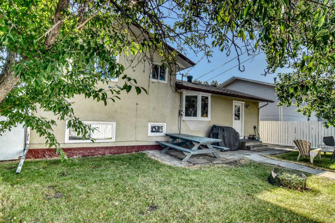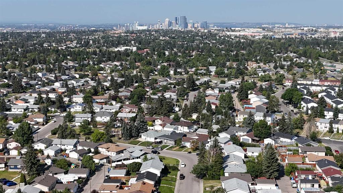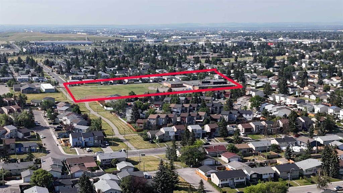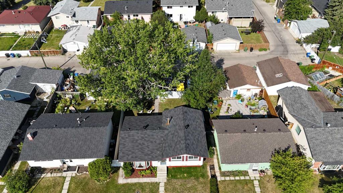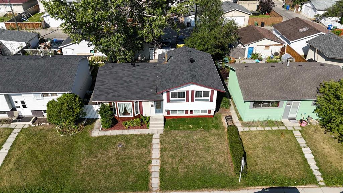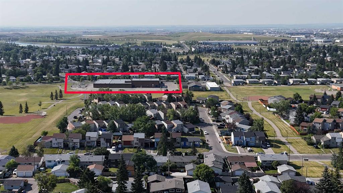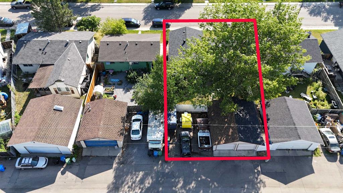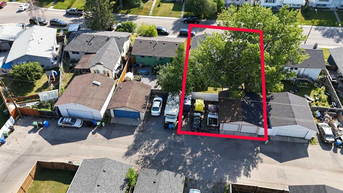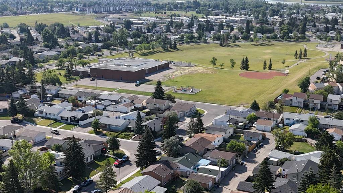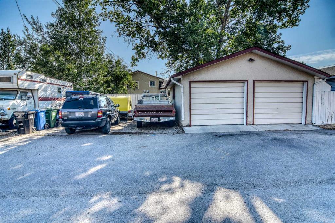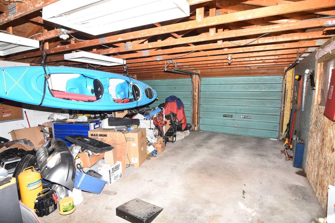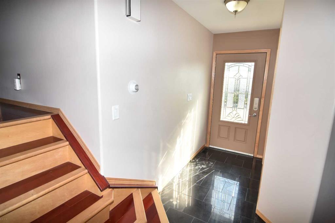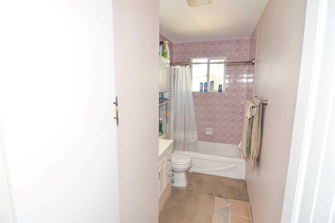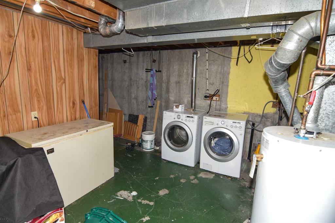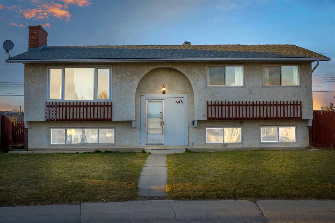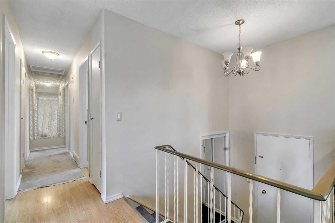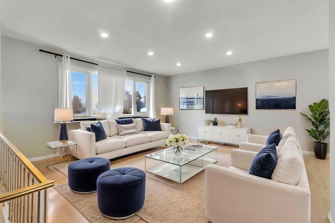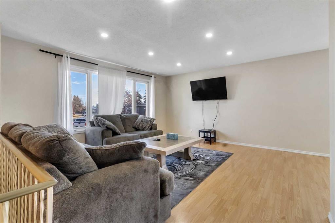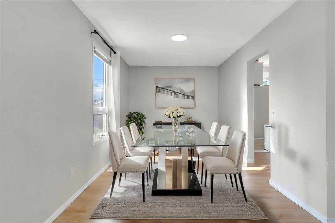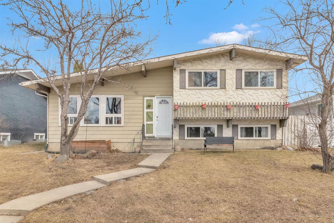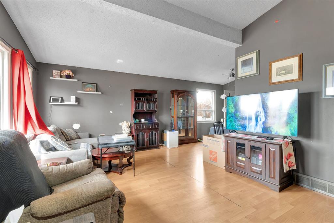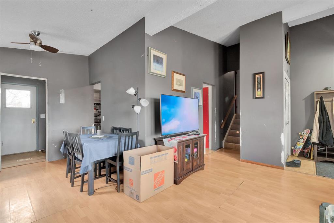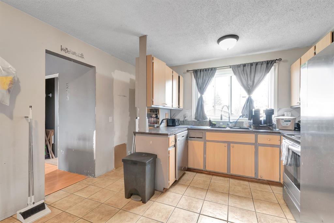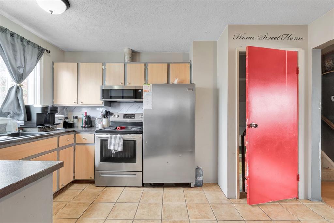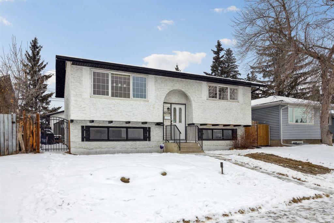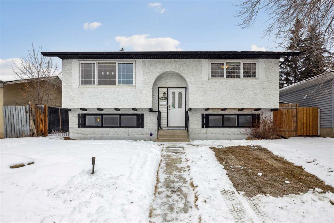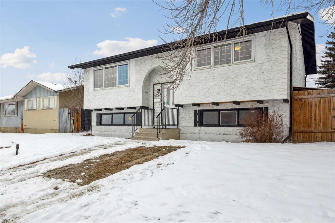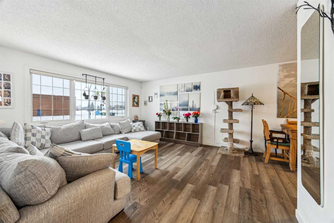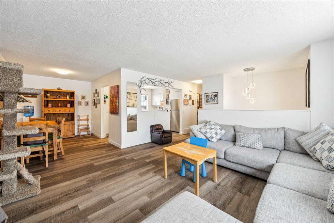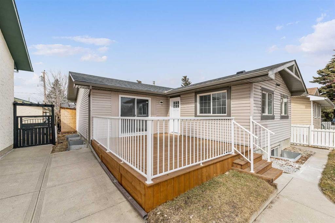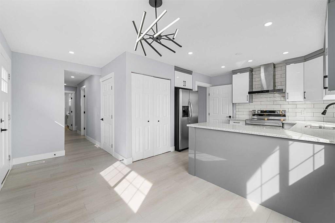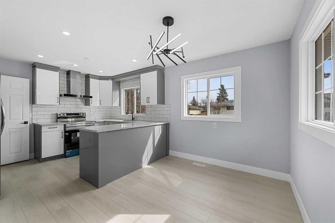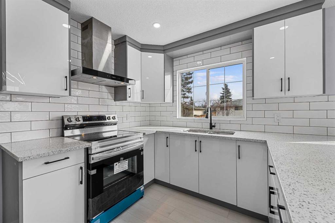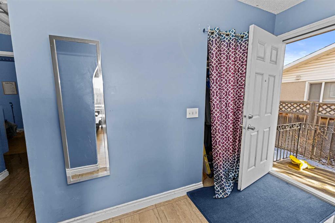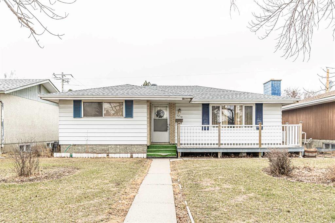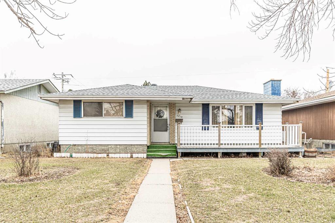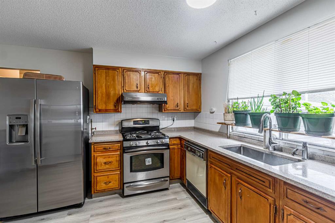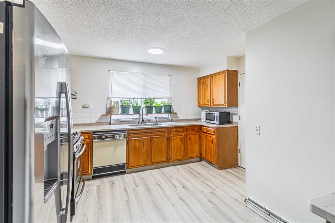6151 Penworth Road SE
Calgary T2A 4J9
MLS® Number: A2176544
$ 566,000
4
BEDROOMS
1 + 1
BATHROOMS
1,093
SQUARE FEET
1973
YEAR BUILT
A fantastic opportunity awaits on this super quiet street 6151 Penworth Rd. SE. Upon entering, you'll be greeted by a bright living room, spacious kitchen with ample cabinets & pantry, This 4-level split property comes with 3 bed, 1 bath upper level, & 1 bed, 1 bath lower level, and a double detached garage. Newer roof. Quiet private back yard with lots of parking Located close to all major amenities, schools, shopping, transit, and parks! Schedule your viewing today!
| COMMUNITY | Penbrooke Meadows |
| PROPERTY TYPE | Detached |
| BUILDING TYPE | House |
| STYLE | 4 Level Split |
| YEAR BUILT | 1973 |
| SQUARE FOOTAGE | 1,093 |
| BEDROOMS | 4 |
| BATHROOMS | 2.00 |
| BASEMENT | Full, Partially Finished |
| AMENITIES | |
| APPLIANCES | Dishwasher, Electric Stove, Refrigerator, Window Coverings |
| COOLING | None |
| FIREPLACE | N/A |
| FLOORING | Carpet, Hardwood, Linoleum |
| HEATING | Forced Air, Natural Gas |
| LAUNDRY | Lower Level |
| LOT FEATURES | Back Lane, Back Yard, Low Maintenance Landscape, Rectangular Lot |
| PARKING | Double Garage Detached, Off Street |
| RESTRICTIONS | None Known |
| ROOF | Asphalt Shingle |
| TITLE | Fee Simple |
| BROKER | Real Estate Professionals Inc. |
| ROOMS | DIMENSIONS (m) | LEVEL |
|---|---|---|
| Family Room | 13`5" x 11`9" | Lower |
| Bedroom | 10`4" x 9`6" | Lower |
| 2pc Bathroom | 5`8" x 4`5" | Lower |
| Game Room | 20`2" x 10`9" | Lower |
| Living Room | 15`1" x 11`7" | Main |
| Dining Room | 9`7" x 8`2" | Main |
| Kitchen With Eating Area | 13`3" x 9`4" | Main |
| Bedroom - Primary | 11`10" x 10`0" | Second |
| Bedroom | 12`2" x 7`10" | Second |
| Bedroom | 9`1" x 8`10" | Second |
| 4pc Bathroom | 12`4" x 4`11" | Second |


