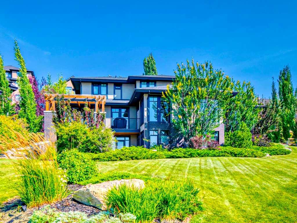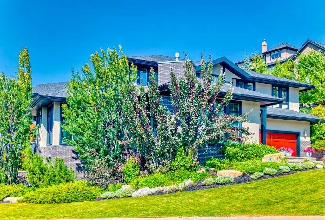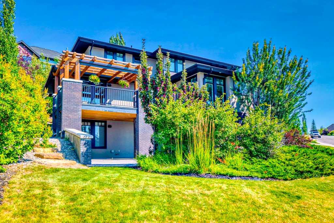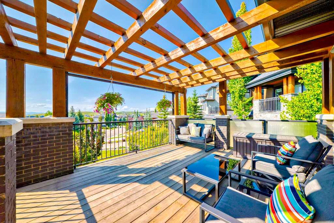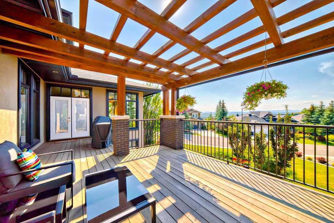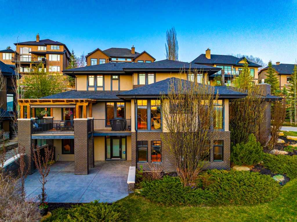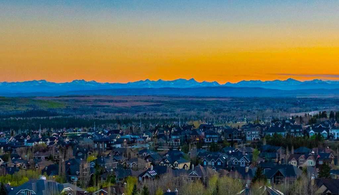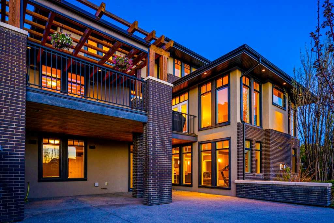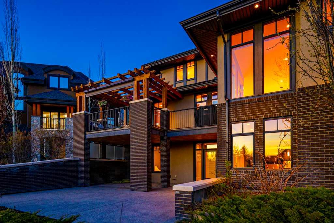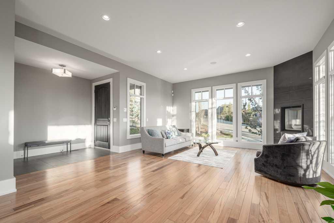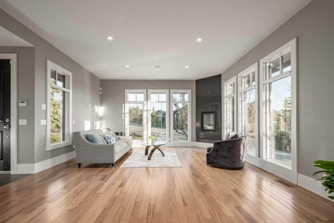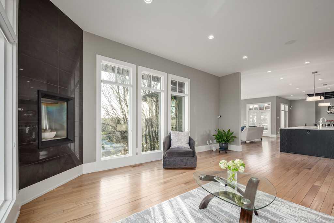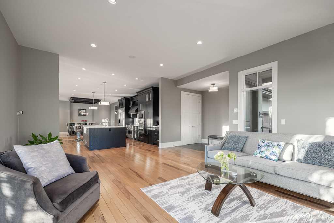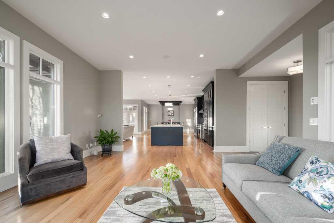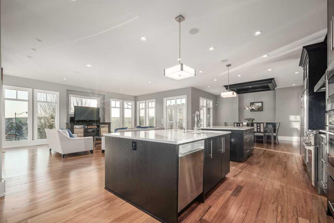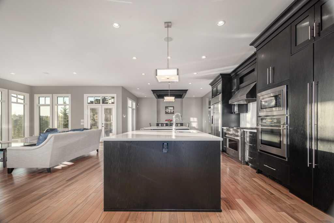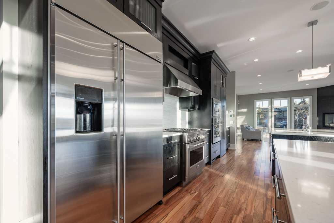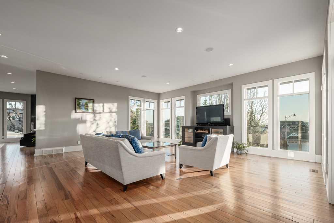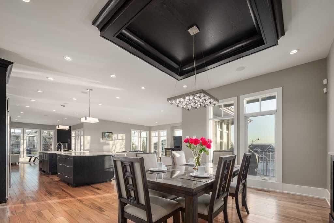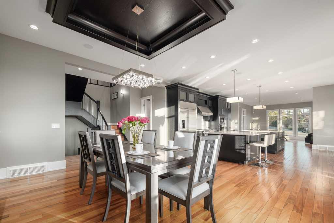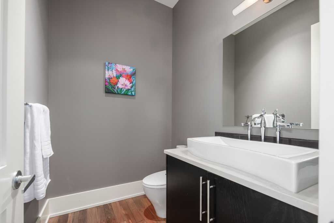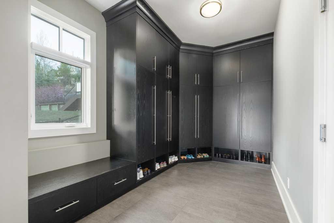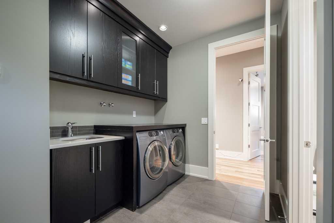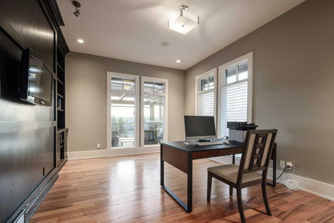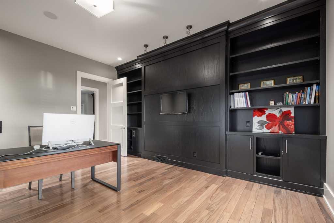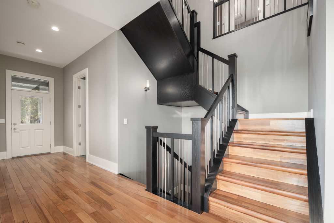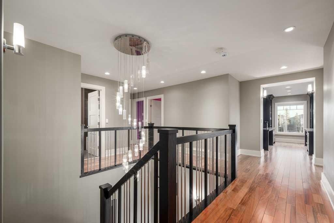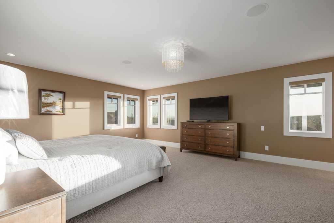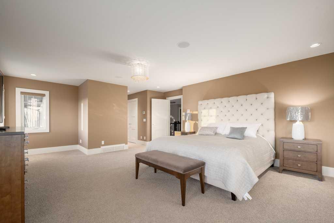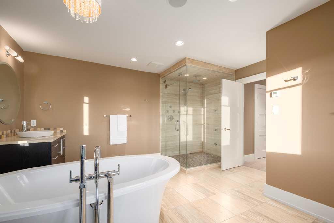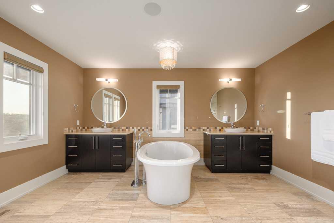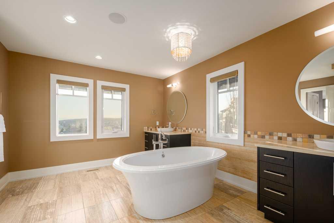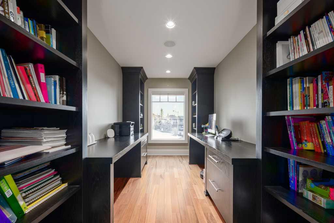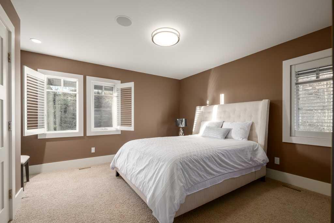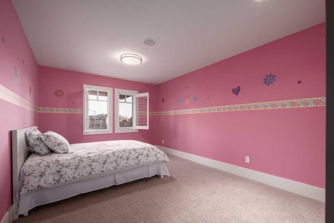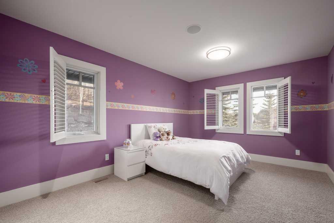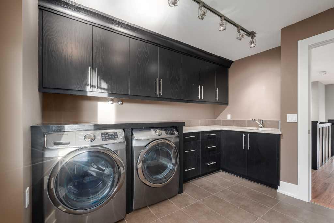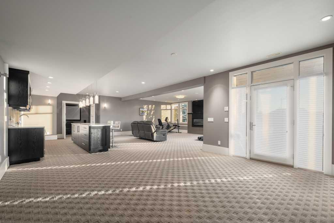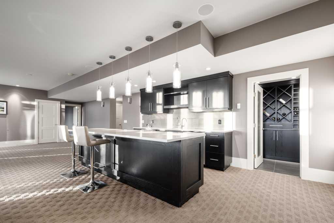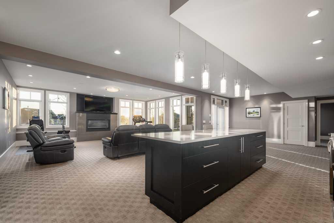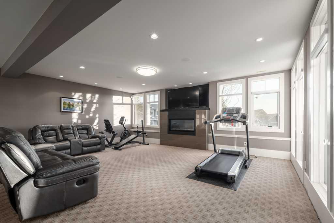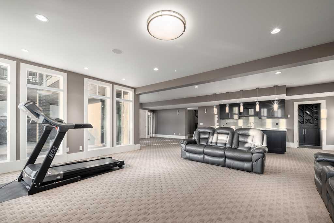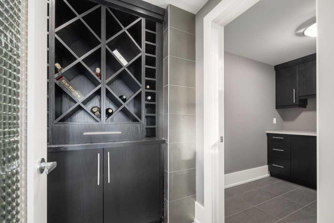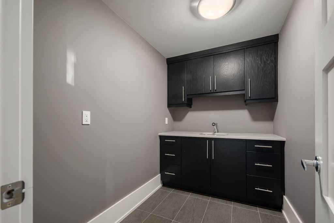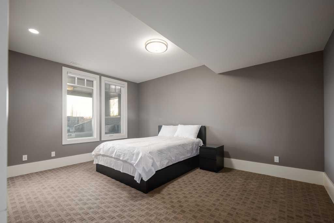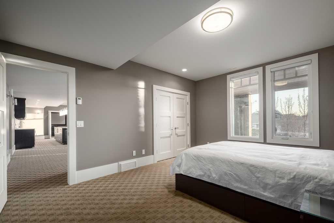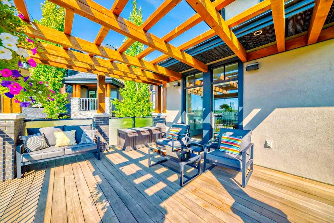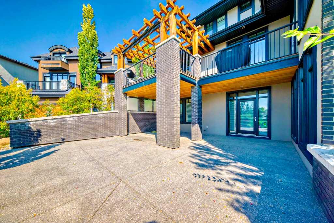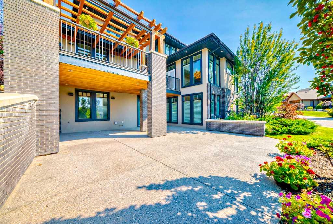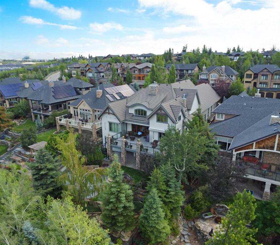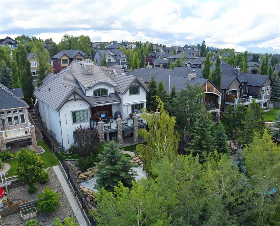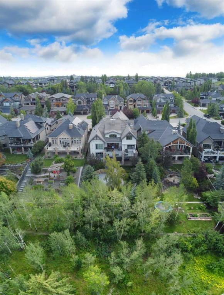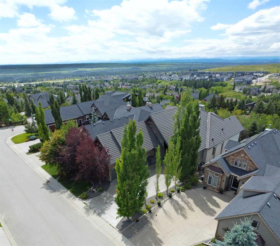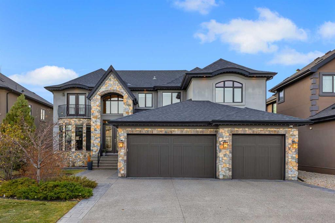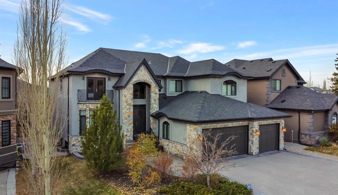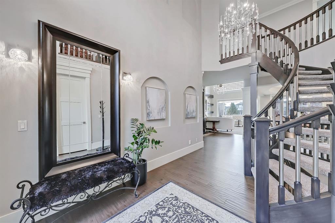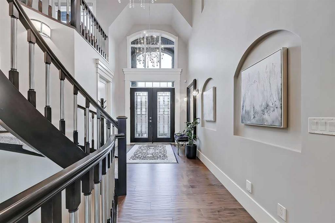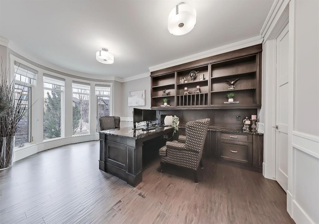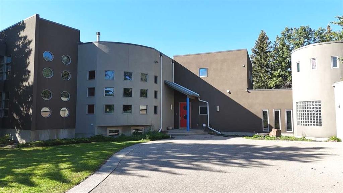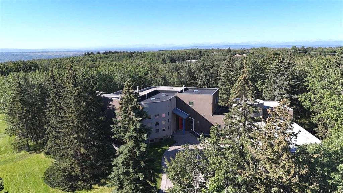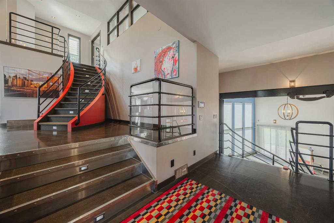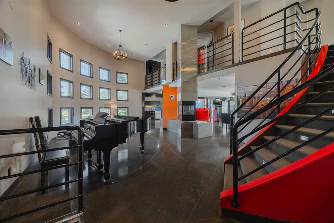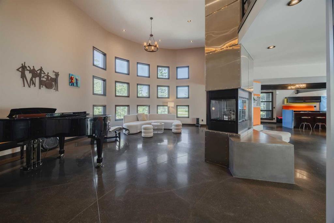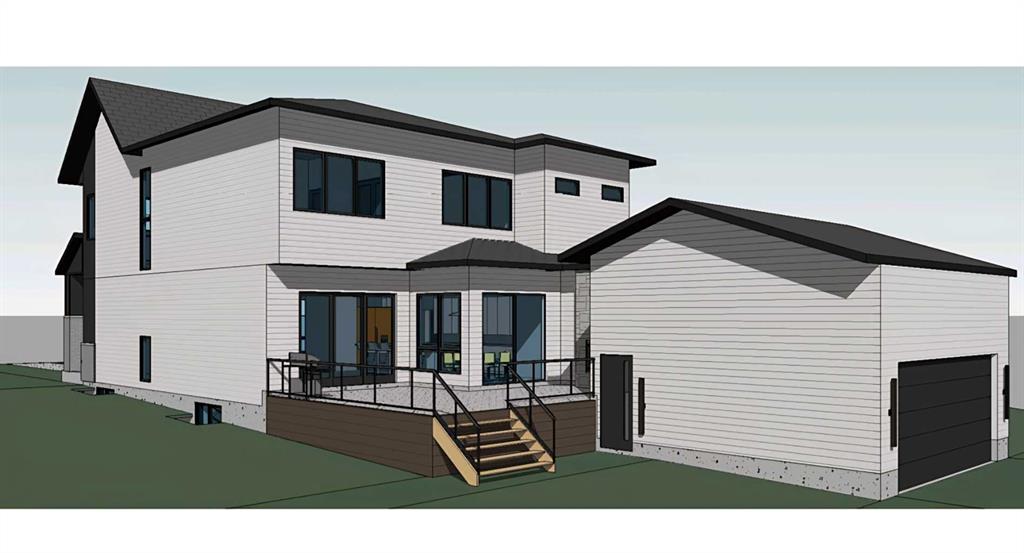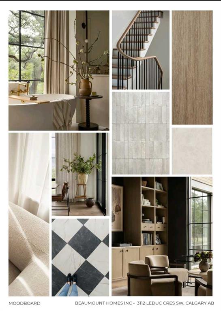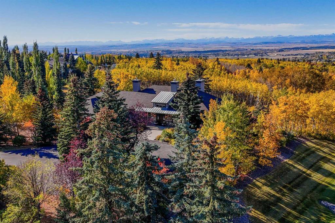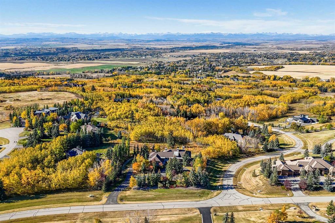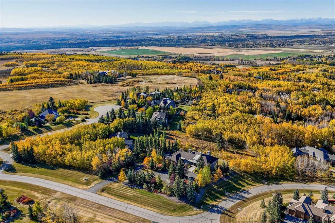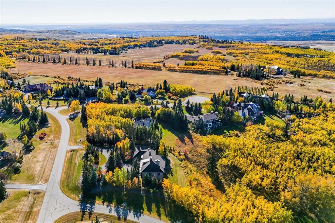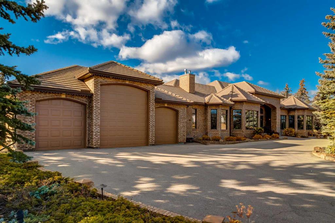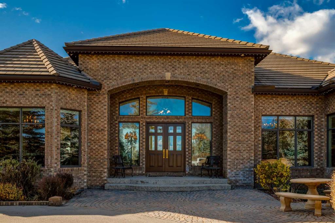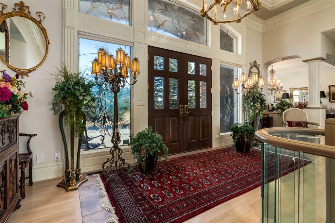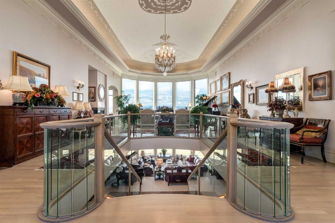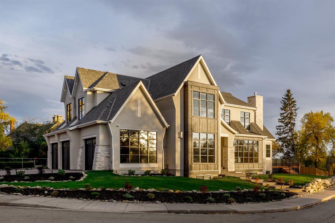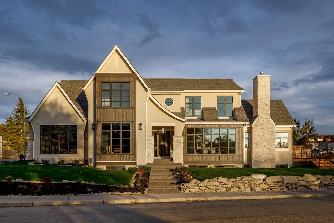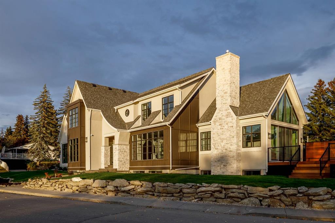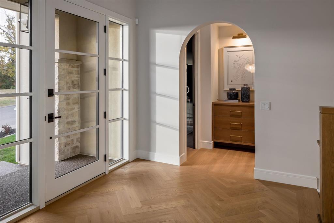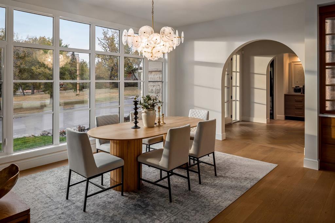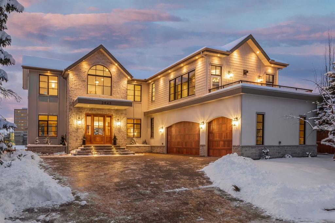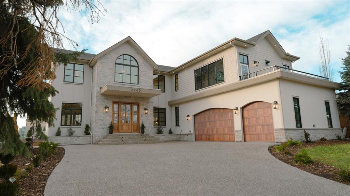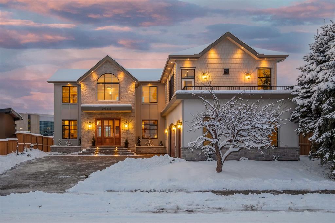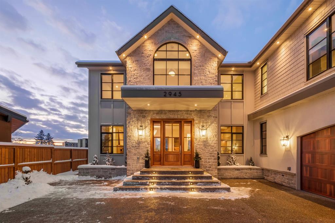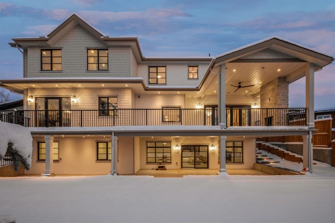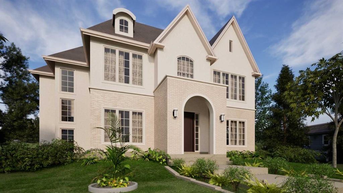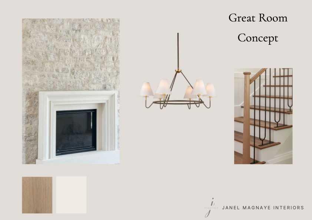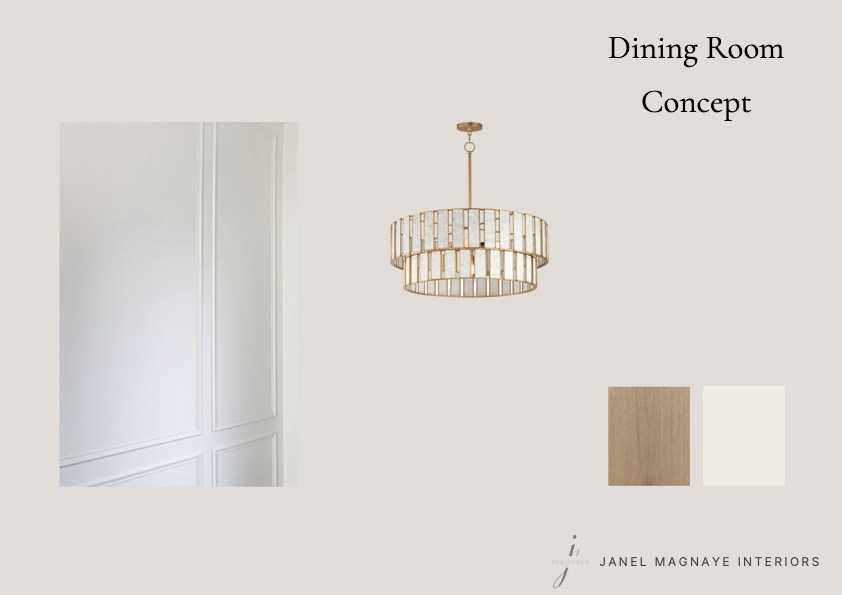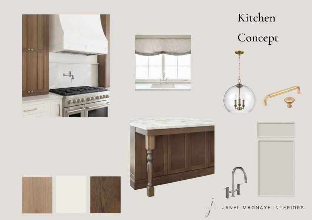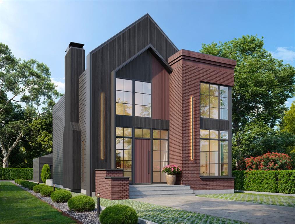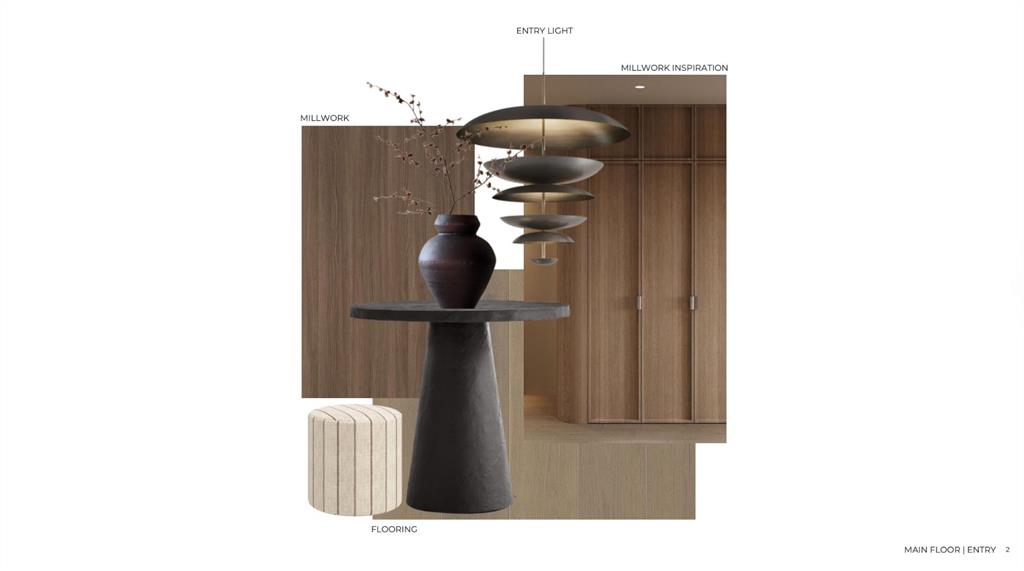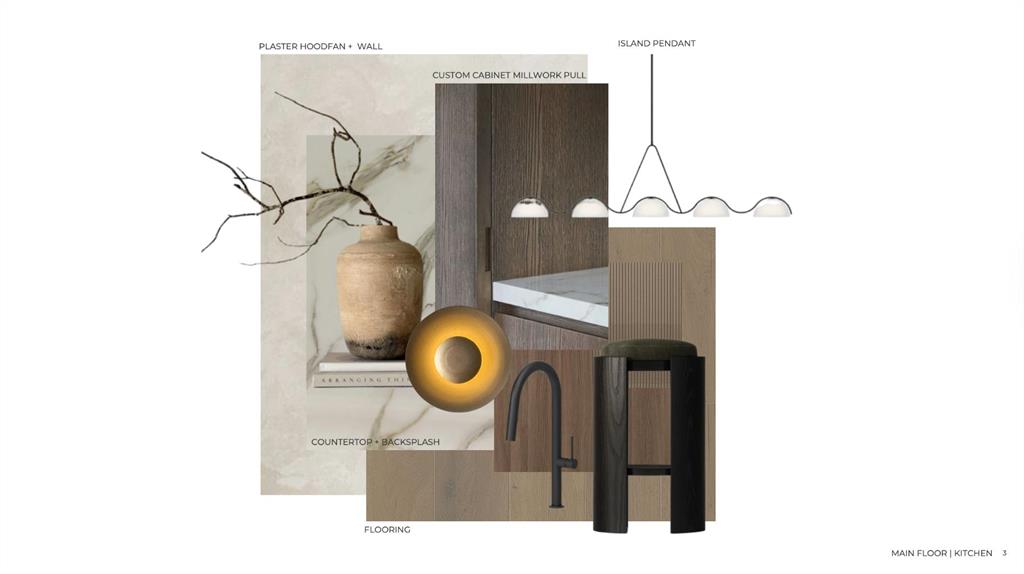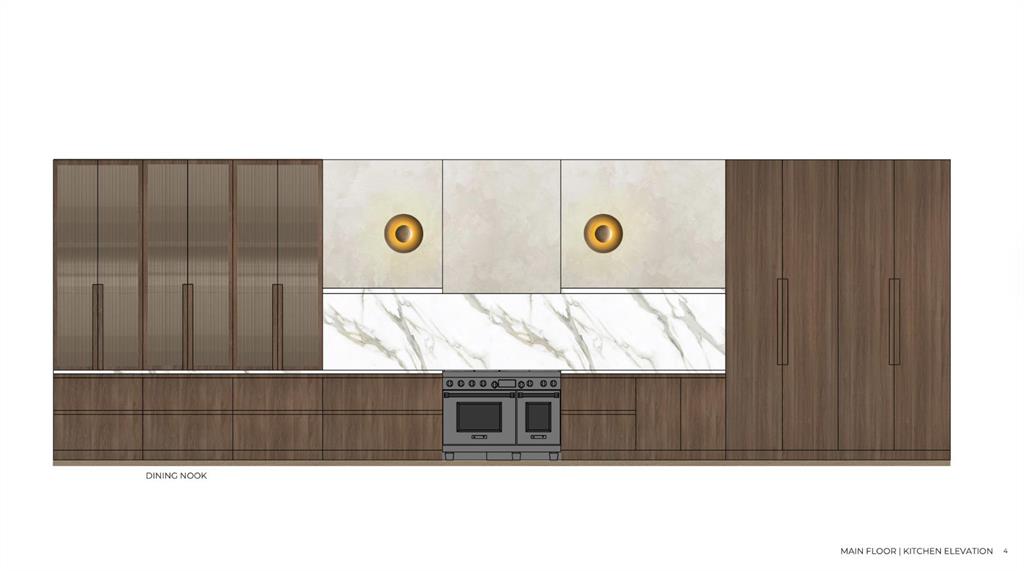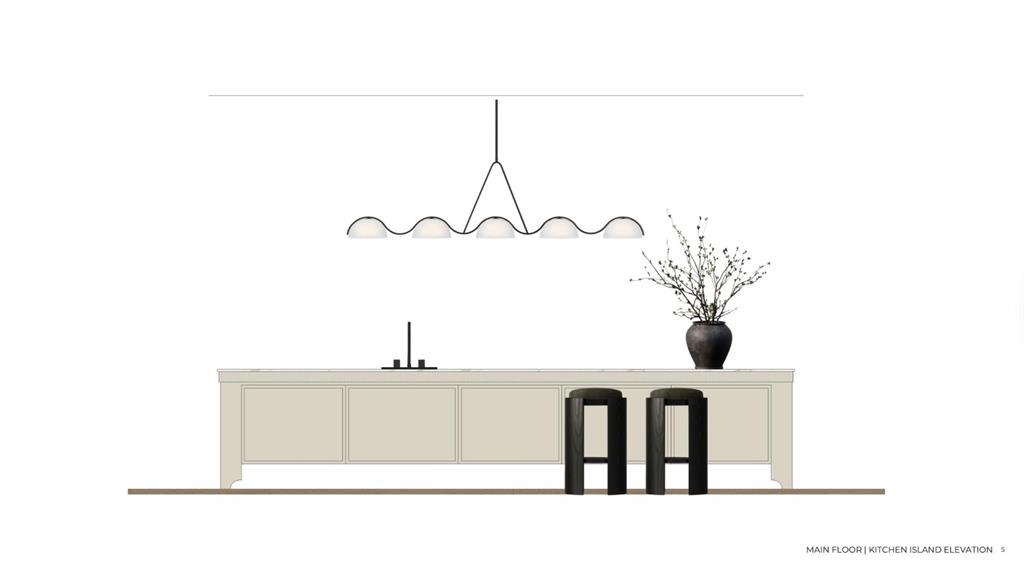16 Spring Valley Way SW
Calgary T3H 5M1
MLS® Number: A2251840
$ 3,298,000
5
BEDROOMS
4 + 2
BATHROOMS
4,279
SQUARE FEET
2007
YEAR BUILT
Experience over 6,500 sq ft of exceptional luxury in this custom-built estate, ideally perched to capture sweeping views of the mountains and valley below. Designed with sophistication and comfort in mind, this meticulously crafted home offers 5 bedrooms, 6 bathrooms, and a heated triple-tandem garage—perfectly blending timeless elegance with modern functionality. A grand, light-filled foyer welcomes you with soaring ceilings and leads into a dramatic living room anchored by floor-to-ceiling windows and a statement fireplace. The formal dining room and expansive family room provide effortless flow for entertaining, while the gourmet kitchen is a chef’s dream—featuring dual quartz islands, top-tier appliances, and a hidden walk-in pantry for seamless organization. The main level also includes a private home office, custom mudroom, and two stylish powder rooms for guests. Upstairs, discover four generously sized bedrooms, a cozy study nook, a secondary laundry room, and a luxurious primary retreat with dual walk-in closets and a spa-inspired ensuite complete with steam shower and soaking tub. The fully finished walkout basement is an entertainer’s dream—featuring a custom theatre room, spacious rec room, sleek wet bar, temperature-controlled wine cellar, and a private guest suite. Premium upgrades are found throughout, including triple-pane windows, rich hardwood flooring, central air conditioning, steam showers, and a fully integrated smart security system. Outdoors, the professionally landscaped grounds are equally impressive, with a west-facing backyard that showcases mountain vistas, a covered patio, and a stunning cedar pergola—ideal for relaxing or entertaining year-round. Located minutes from Calgary’s top-rated schools, Westside Recreation Centre, the LRT, and Stoney Trail, this is more than a home—it’s a lifestyle of refined living and panoramic beauty.
| COMMUNITY | Springbank Hill |
| PROPERTY TYPE | Detached |
| BUILDING TYPE | House |
| STYLE | 2 Storey |
| YEAR BUILT | 2007 |
| SQUARE FOOTAGE | 4,279 |
| BEDROOMS | 5 |
| BATHROOMS | 6.00 |
| BASEMENT | Separate/Exterior Entry, Finished, Full, Walk-Out To Grade |
| AMENITIES | |
| APPLIANCES | Built-In Oven, Central Air Conditioner, Dishwasher, Garage Control(s), Gas Stove, Humidifier, Microwave, Range Hood, Washer/Dryer, Window Coverings, Wine Refrigerator |
| COOLING | Central Air |
| FIREPLACE | Gas |
| FLOORING | Carpet, Ceramic Tile, Hardwood |
| HEATING | In Floor, Forced Air |
| LAUNDRY | Main Level, Multiple Locations, Upper Level |
| LOT FEATURES | Irregular Lot |
| PARKING | Heated Garage, Insulated, Oversized, RV Access/Parking, Tandem, Triple Garage Attached, Workshop in Garage |
| RESTRICTIONS | None Known |
| ROOF | Asphalt Shingle |
| TITLE | Fee Simple |
| BROKER | eXp Realty |
| ROOMS | DIMENSIONS (m) | LEVEL |
|---|---|---|
| 3pc Bathroom | 5`8" x 13`1" | Basement |
| Other | 8`6" x 9`7" | Basement |
| Bedroom | 16`4" x 12`1" | Basement |
| Family Room | 33`5" x 37`1" | Basement |
| Other | 5`8" x 8`2" | Basement |
| Storage | 16`0" x 8`2" | Basement |
| Media Room | 17`1" x 21`0" | Basement |
| Furnace/Utility Room | 13`9" x 14`5" | Basement |
| 2pc Bathroom | 9`0" x 3`0" | Main |
| 2pc Bathroom | 5`5" x 6`9" | Main |
| Dining Room | 16`11" x 13`7" | Main |
| Family Room | 19`11" x 23`0" | Main |
| Foyer | 6`0" x 8`6" | Main |
| Kitchen | 14`2" x 23`0" | Main |
| Laundry | 23`5" x 9`1" | Main |
| Living Room | 16`11" x 20`1" | Main |
| Office | 17`0" x 13`5" | Main |
| Pantry | 8`0" x 9`6" | Main |
| 3pc Bathroom | 7`5" x 6`11" | Upper |
| 4pc Bathroom | 8`4" x 8`0" | Upper |
| 5pc Ensuite bath | 14`2" x 14`6" | Upper |
| Bedroom | 14`6" x 14`8" | Upper |
| Bedroom | 10`11" x 17`5" | Upper |
| Bedroom | 11`0" x 17`5" | Upper |
| Laundry | 9`8" x 12`3" | Upper |
| Office | 7`10" x 15`2" | Upper |
| Bedroom - Primary | 17`2" x 23`0" | Upper |

