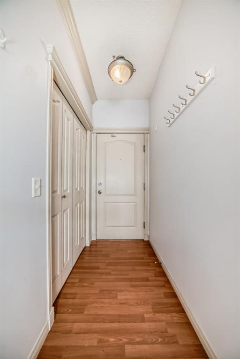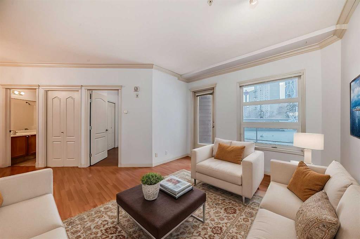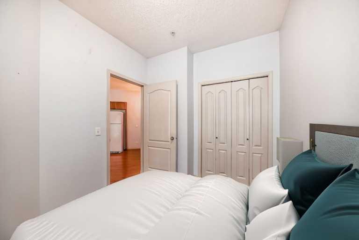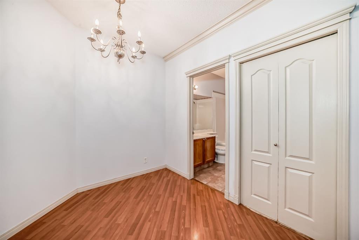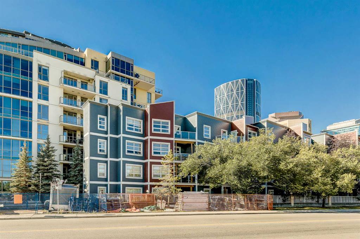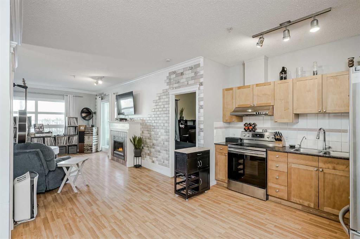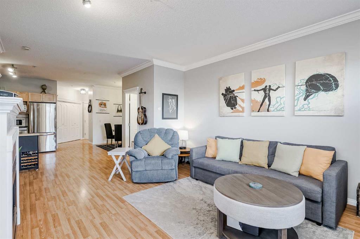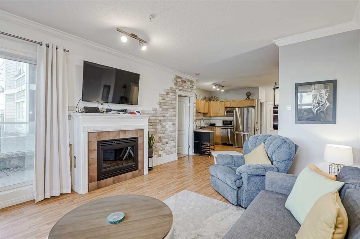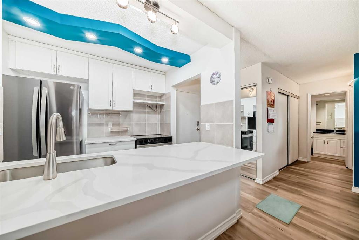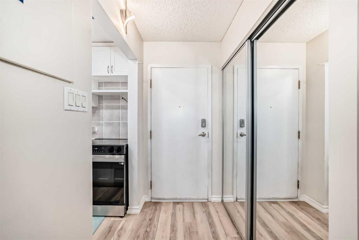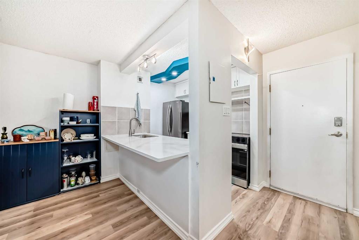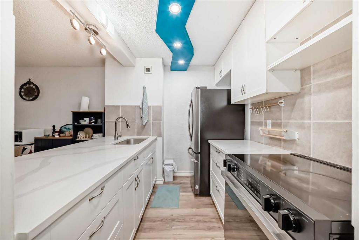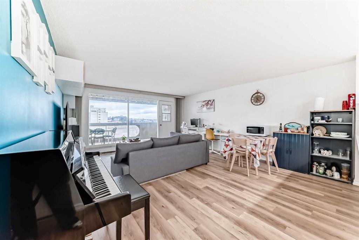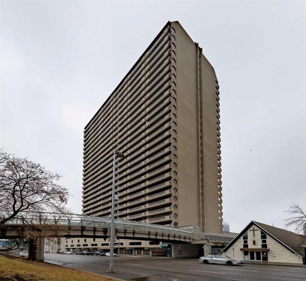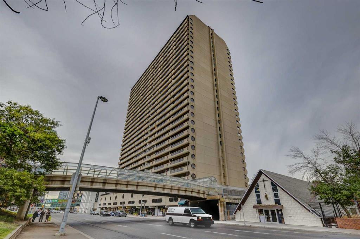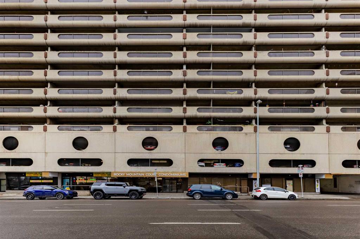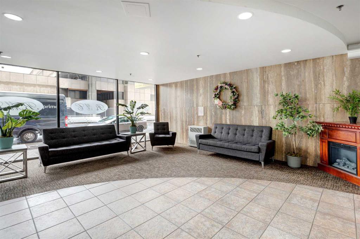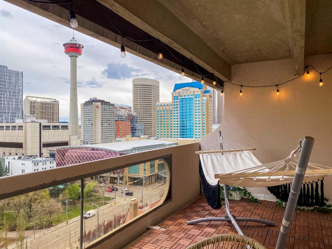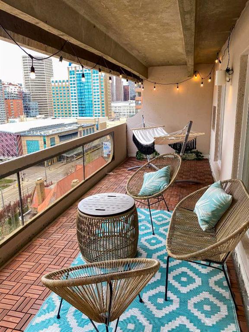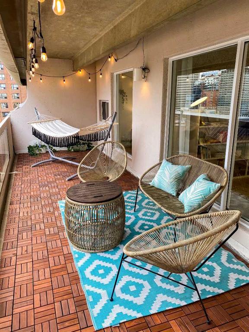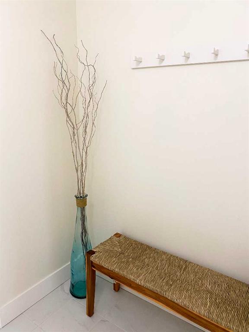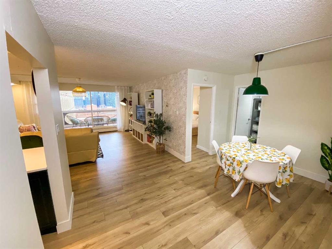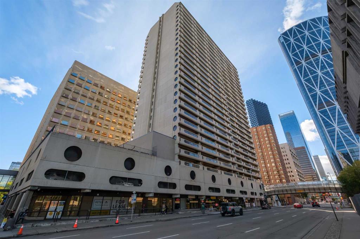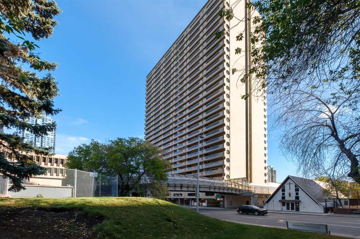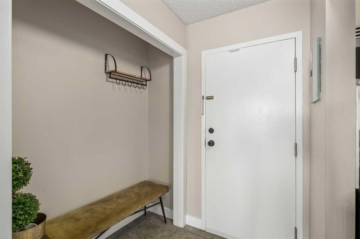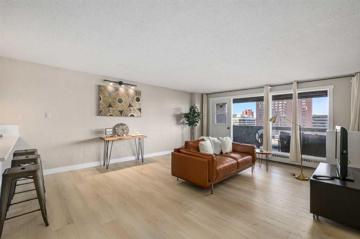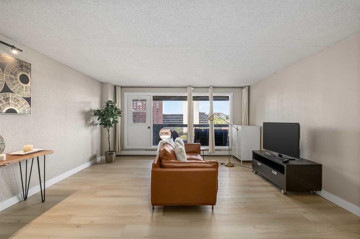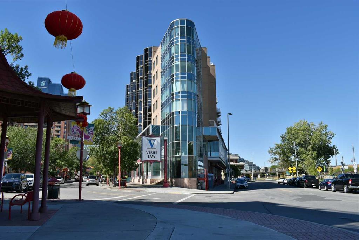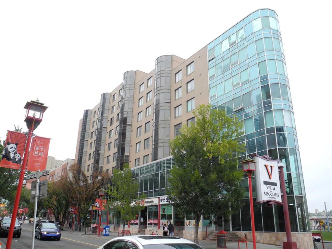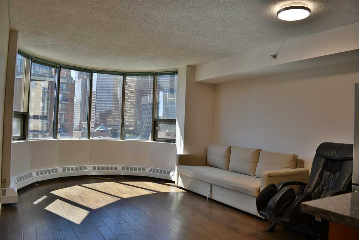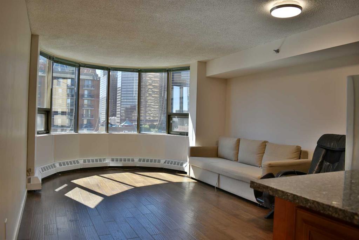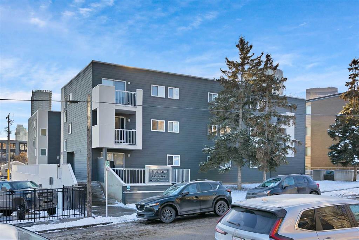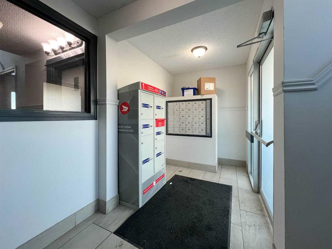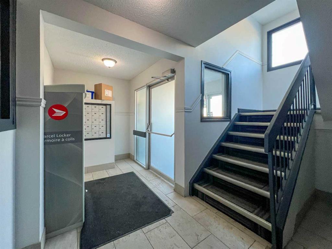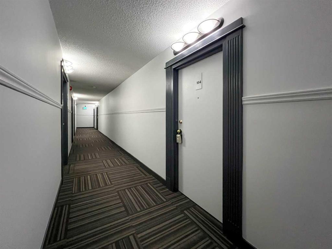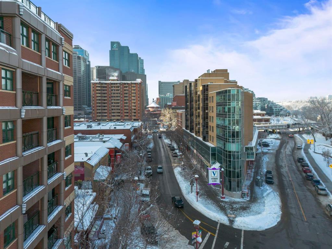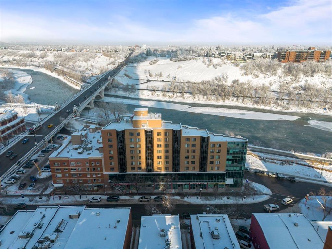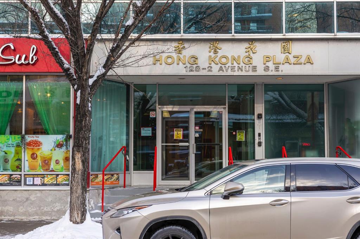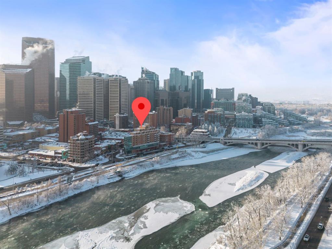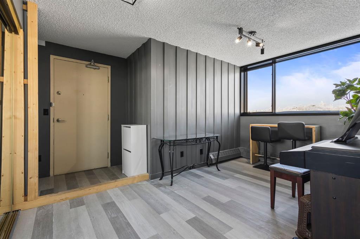1605, 325 3 Street SE
Calgary T2G 0T9
MLS® Number: A2206372
$ 275,000
1
BEDROOMS
1 + 0
BATHROOMS
554
SQUARE FEET
2010
YEAR BUILT
Live high up on the 16th floor with gorgeous views, super low condo fees ($386/mo.) and walk to everything you need! This unit has in-suite laundry, comes with a titled underground parking stall, has amazing views of the river, the Calgary Tower, Saddledome and the downtown lights! This unit is in excellent condition AND is dog & cat friendly! It has updated laminate flooring (no carpet!), maple cabinets, granite counters in the kitchen and bathroom and an open plan framed by views of Calgary’s downtown! Your incredibly low condo fees include heat, professional management, concierge service plus overnight security, and access to a gym! Also, there is a handy bike storage room right next to the front entrance for when you want to go bike riding along the Bow River, steps from your door! Talk about LIFESTYLE – you can walk to Superstore for all your groceries and more, the Central Library, the Plus15 network, Stephen Avenue and the CORE shopping centre to name a few. And of course, all the cafes and restaurants your heart desires! If you want to experience the true Calgary lifestyle on a friendly budget that won’t break the bank, this IS the ONE!
| COMMUNITY | Downtown East Village |
| PROPERTY TYPE | Apartment |
| BUILDING TYPE | High Rise (5+ stories) |
| STYLE | Single Level Unit |
| YEAR BUILT | 2010 |
| SQUARE FOOTAGE | 554 |
| BEDROOMS | 1 |
| BATHROOMS | 1.00 |
| BASEMENT | |
| AMENITIES | |
| APPLIANCES | Dishwasher, Electric Stove, Microwave Hood Fan, Refrigerator, Washer/Dryer, Window Coverings |
| COOLING | None |
| FIREPLACE | N/A |
| FLOORING | Laminate, Tile |
| HEATING | Baseboard |
| LAUNDRY | In Unit |
| LOT FEATURES | |
| PARKING | Parkade, Secured, Stall, Titled, Underground |
| RESTRICTIONS | Pets Allowed |
| ROOF | Tar/Gravel |
| TITLE | Fee Simple |
| BROKER | RE/MAX First |
| ROOMS | DIMENSIONS (m) | LEVEL |
|---|---|---|
| Entrance | 4`6" x 6`6" | Main |
| Kitchen With Eating Area | 8`3" x 10`5" | Main |
| Living Room | 14`1" x 10`10" | Main |
| Bedroom - Primary | 9`3" x 14`3" | Main |
| 4pc Bathroom | 4`11" x 9`3" | Main |
| Laundry | 4`9" x 4`1" | Main |






































