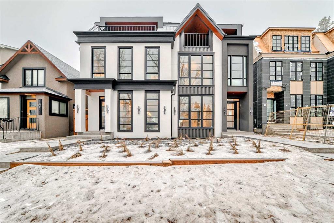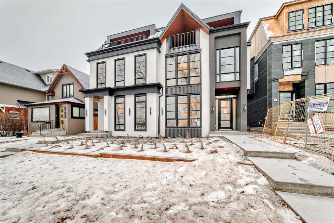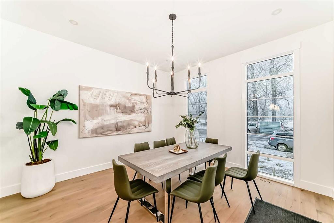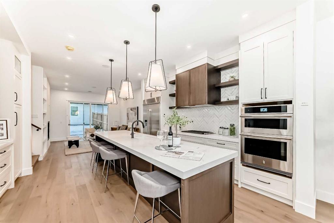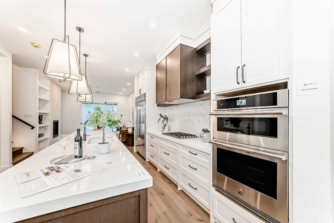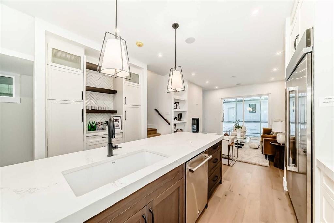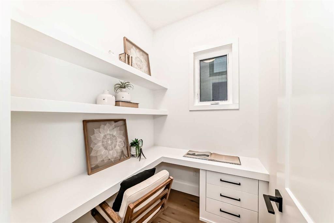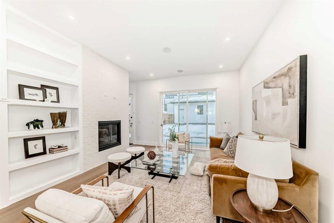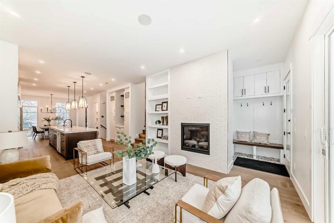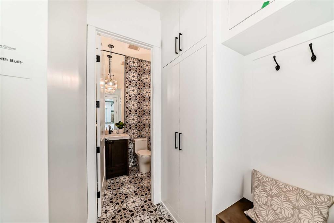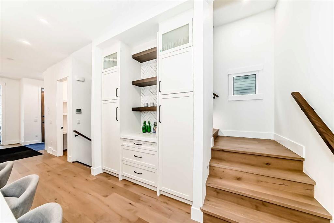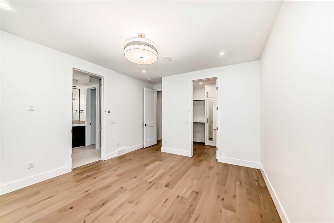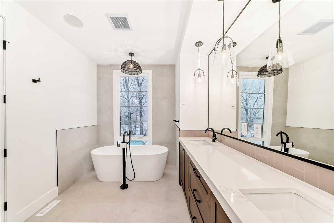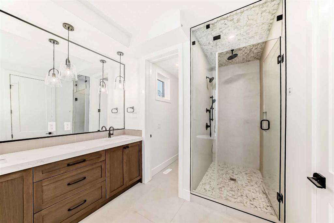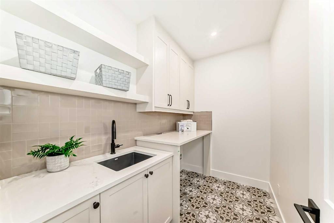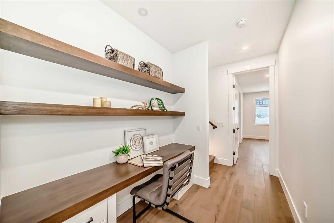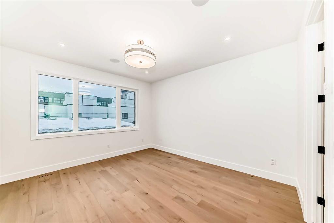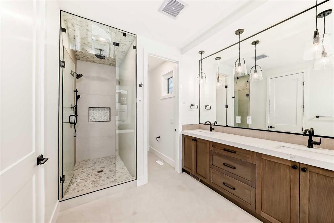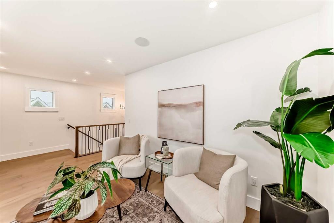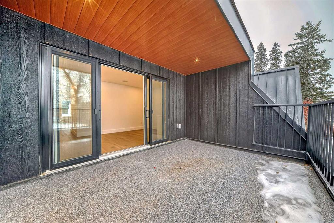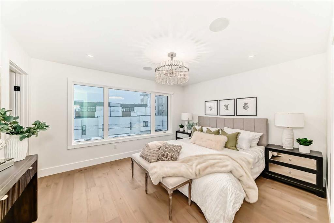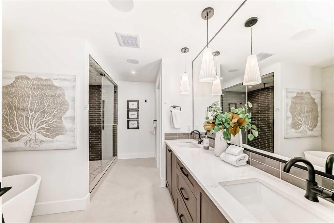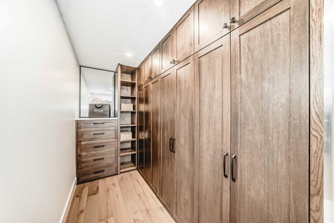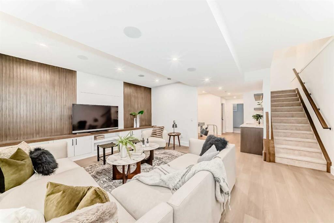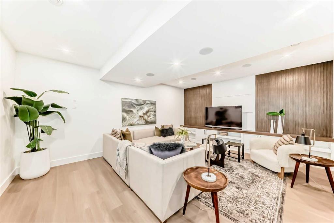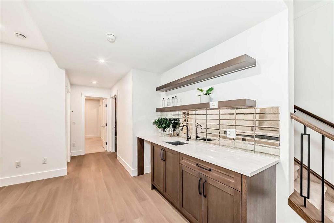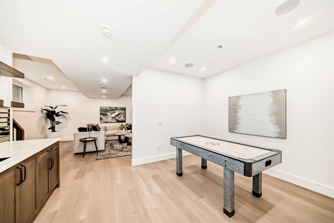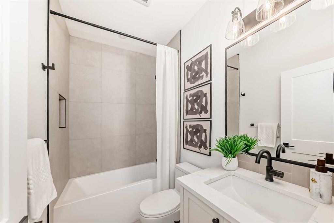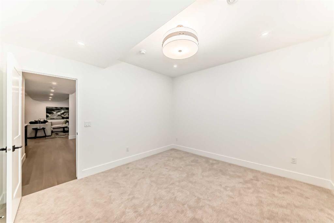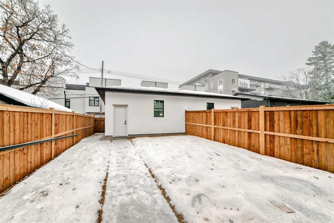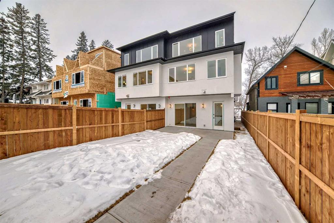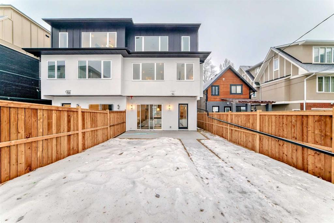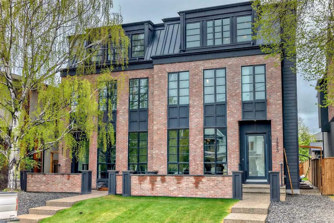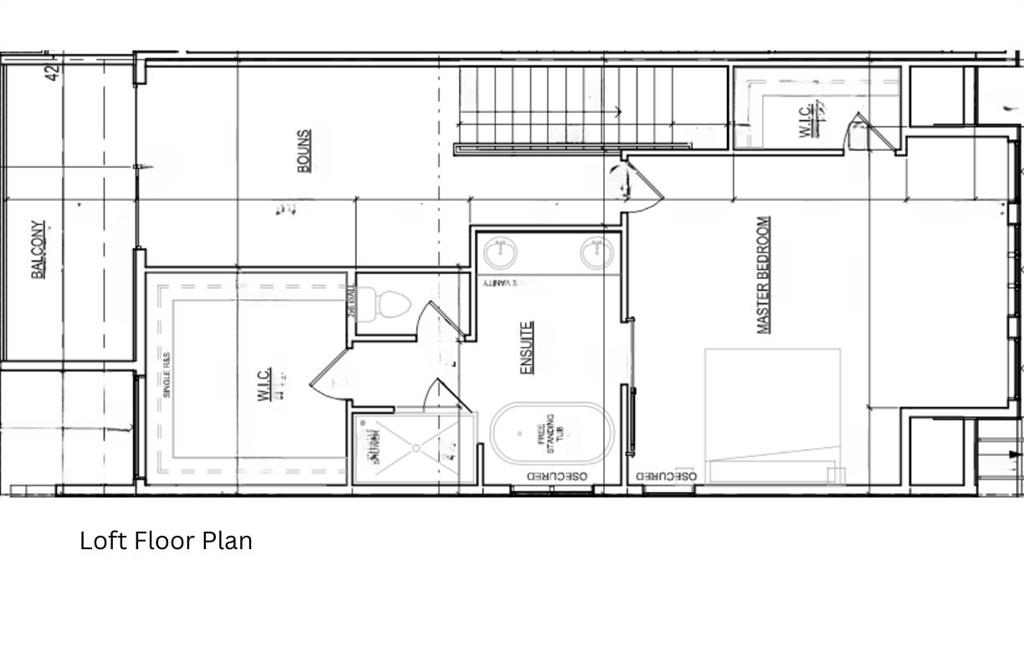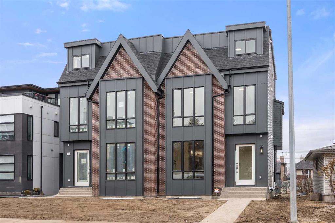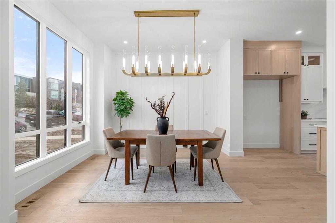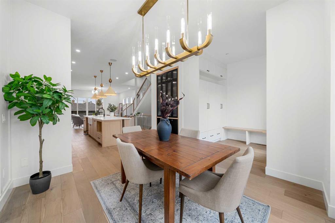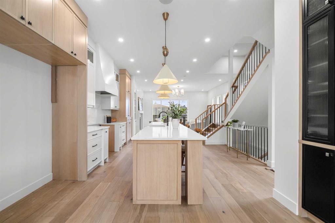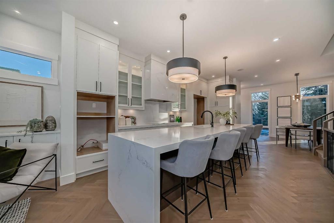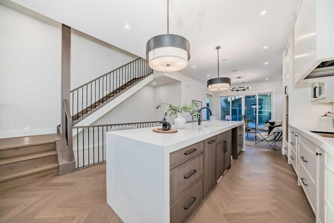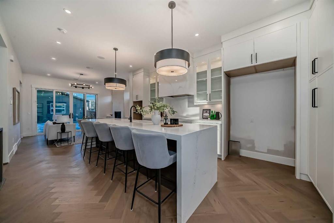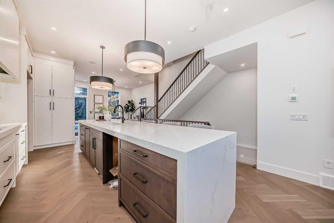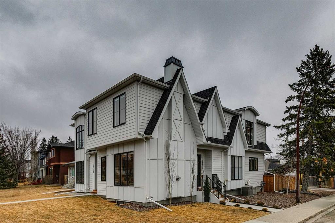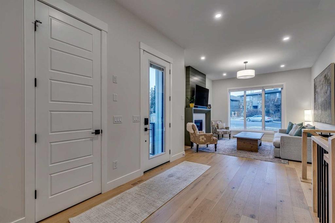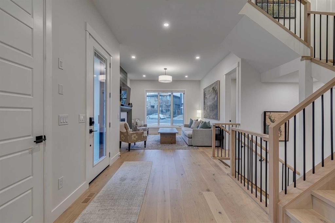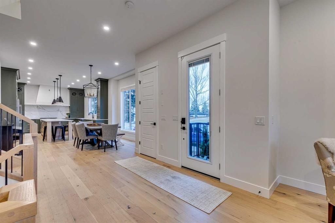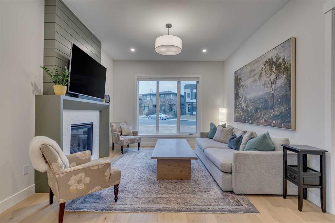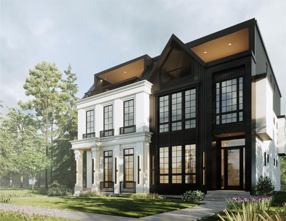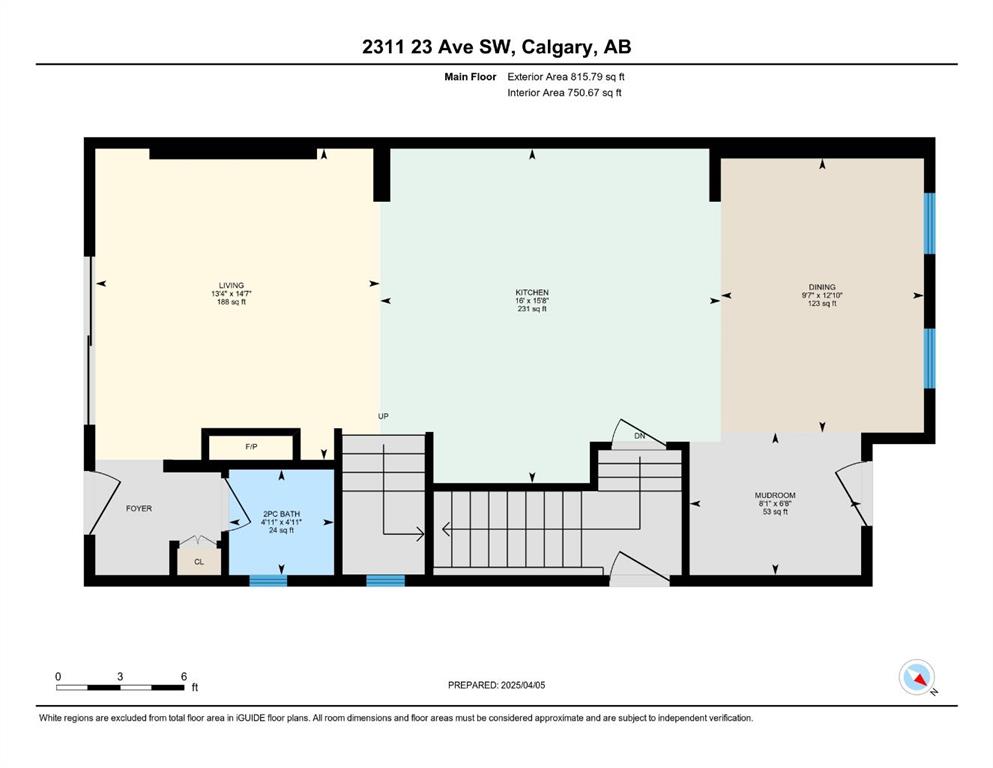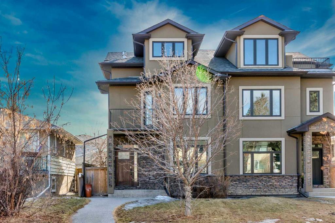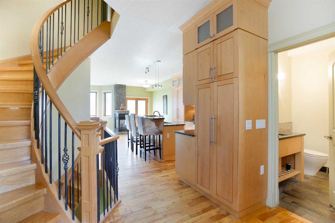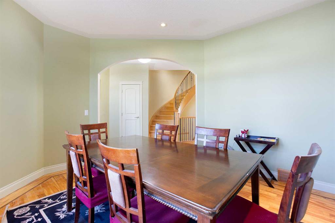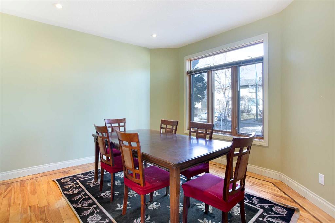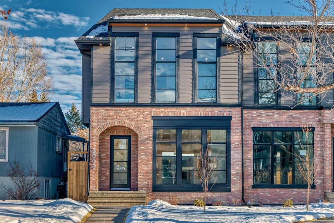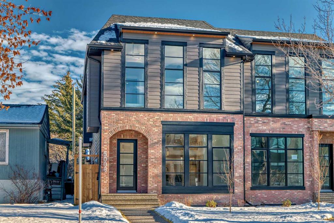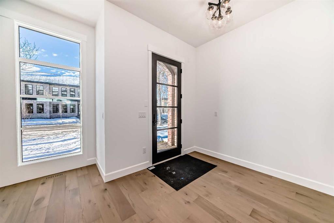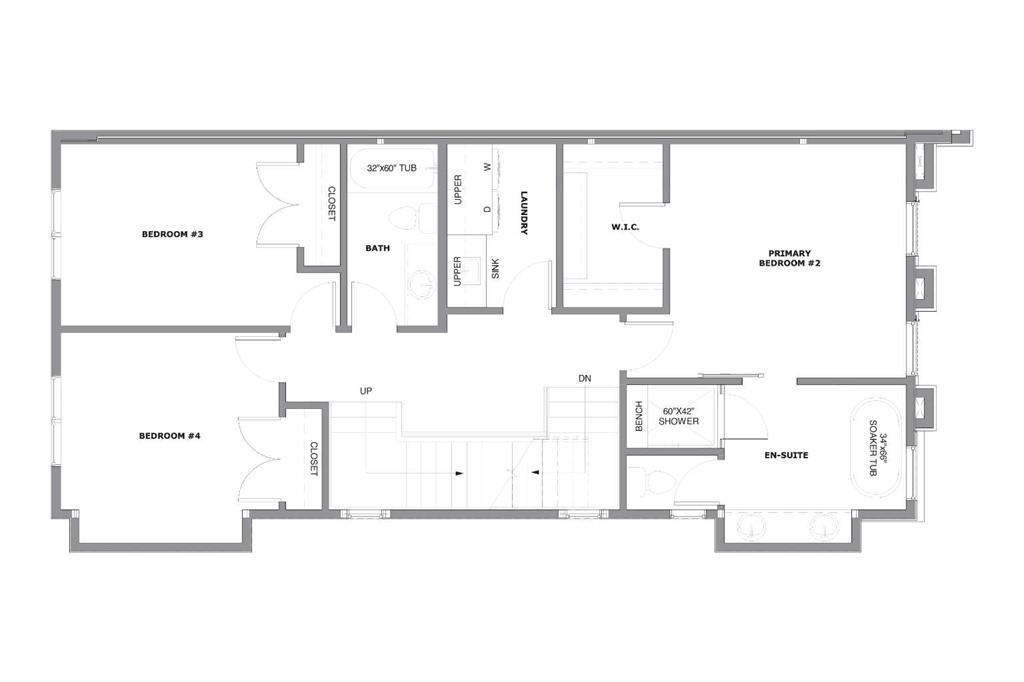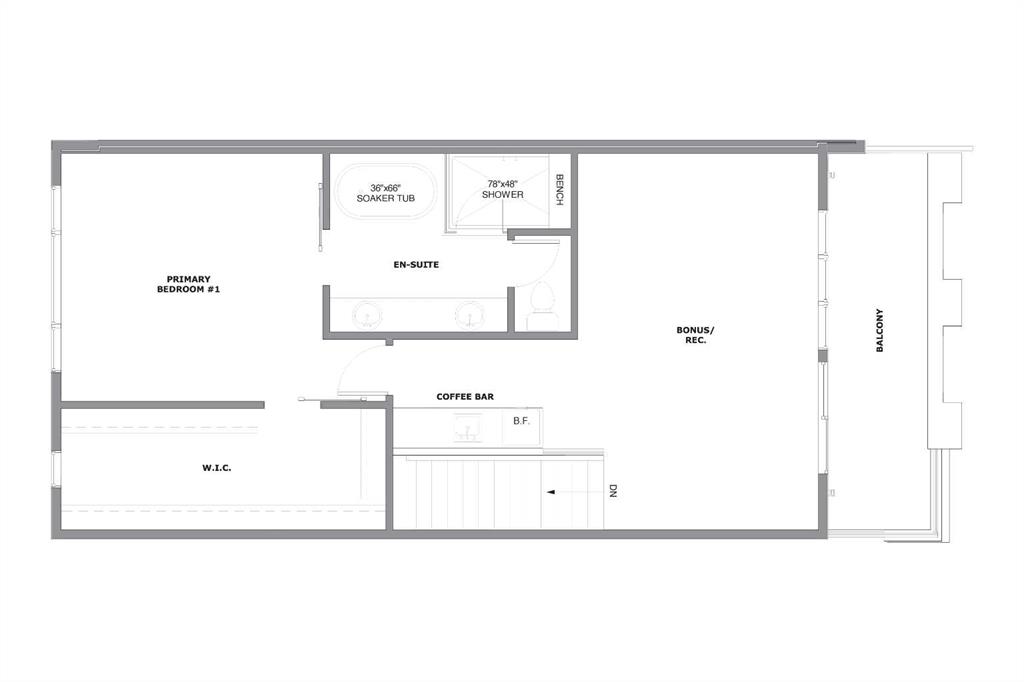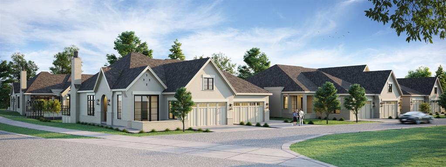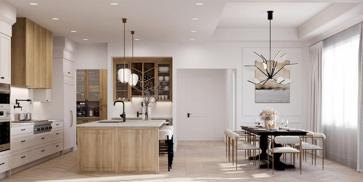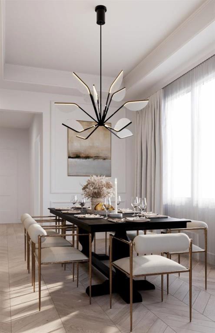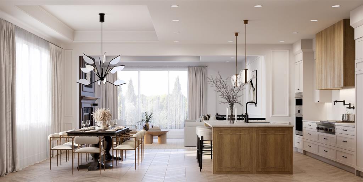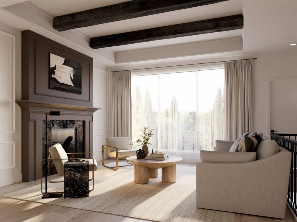1613 32 Avenue SW
Calgary T2T 1V8
MLS® Number: A2177993
$ 1,499,900
4
BEDROOMS
4 + 1
BATHROOMS
2,826
SQUARE FEET
2024
YEAR BUILT
** OPEN HOUSE: Saturday, Apr. 19th 12-2pm ** Located in the highly sought-after community of South Calgary, 1613 32 Ave SW is a stunning modern 3 level home that offers a perfect blend of luxury, style, and functionality. Upon entry, you are welcomed into a spacious formal dining room and a convenient walk-in closet. The gourmet kitchen is a chef's dream, featuring a massive island, sleek quartz countertops, top-tier appliances, and custom ceiling-height cabinetry. The open-concept living room boasts a gas fireplace with built-ins, and patio doors lead to the back deck for seamless indoor-outdoor living and a buil-in desk. The main level also includes a mudroom and powder room. Upstairs, the primary bedroom offers a luxurious retreat with an ensuite bathroom featuring a walk-in shower, soaking tub, dual vanity, and in-floor heating, plus a large walk-in closet. The second bedroom has a walk-in closet and is connected to a full bathroom, while a built-in desk in the hallway adds functionality. The upper level also features a laundry room for convenience. The loft level is designed for entertaining with a bright living area that opens to a private balcony with stunning views, a wet bar, and a primary bedroom with an ensuite bathroom and dual walk-in closets—one for her and one for him. The fully finished basement includes a huge rec room with a built-in media center and wet bar, plus an office/gym, storage under the stairs, a full bathroom, and an additional bedroom with a walk-in closet. Outside, a double-detached garage offers secure parking and extra storage. This home provides the perfect combination of modern design, luxury finishes, and a prime location close to parks, shops, restaurants, and top-rated schools. Don’t miss the chance to make this exceptional property yours!
| COMMUNITY | South Calgary |
| PROPERTY TYPE | Semi Detached (Half Duplex) |
| BUILDING TYPE | Duplex |
| STYLE | 3 Storey, Side by Side |
| YEAR BUILT | 2024 |
| SQUARE FOOTAGE | 2,826 |
| BEDROOMS | 4 |
| BATHROOMS | 5.00 |
| BASEMENT | Finished, Full |
| AMENITIES | |
| APPLIANCES | Dishwasher, Garage Control(s), Microwave, Range Hood, Refrigerator, Stove(s) |
| COOLING | Rough-In |
| FIREPLACE | Gas |
| FLOORING | Carpet, Hardwood, Tile |
| HEATING | Forced Air |
| LAUNDRY | Upper Level |
| LOT FEATURES | Back Lane, Back Yard, Landscaped, Rectangular Lot, Street Lighting |
| PARKING | Double Garage Detached |
| RESTRICTIONS | None Known |
| ROOF | Asphalt Shingle |
| TITLE | Fee Simple |
| BROKER | eXp Realty |
| ROOMS | DIMENSIONS (m) | LEVEL |
|---|---|---|
| Game Room | 19`0" x 15`11" | Basement |
| Exercise Room | 9`9" x 11`2" | Basement |
| Walk-In Closet | 6`1" x 4`5" | Basement |
| Bedroom | 12`9" x 12`1" | Basement |
| 4pc Bathroom | 8`0" x 4`8" | Basement |
| Other | 5`4" x 7`7" | Basement |
| Furnace/Utility Room | 6`1" x 15`5" | Basement |
| Other | 5`3" x 7`4" | Main |
| Living Room | 12`11" x 15`11" | Main |
| Pantry | 6`2" x 5`7" | Main |
| Entrance | 7`1" x 5`6" | Main |
| Dining Room | 13`5" x 13`10" | Main |
| Kitchen | 11`3" x 15`7" | Main |
| 2pc Bathroom | 5`0" x 5`1" | Main |
| Mud Room | 4`11" x 7`11" | Main |
| Other | 20`8" x 10`0" | Main |
| Other | 5`1" x 4`9" | Second |
| Bedroom - Primary | 14`1" x 12`0" | Second |
| Walk-In Closet | 13`3" x 5`9" | Second |
| 5pc Ensuite bath | 9`10" x 12`6" | Second |
| Bonus Room | 9`11" x 10`3" | Second |
| Balcony | 14`6" x 10`3" | Second |
| Bedroom | 12`10" x 14`2" | Upper |
| Walk-In Closet | 9`2" x 7`1" | Upper |
| 5pc Ensuite bath | 8`8" x 16`5" | Upper |
| Laundry | 9`1" x 5`9" | Upper |
| Bedroom | 12`7" x 14`0" | Upper |
| 5pc Ensuite bath | 8`8" x 16`4" | Upper |
| Walk-In Closet | 9`1" x 7`0" | Upper |
| Office | 4`0" x 7`4" | Upper |

