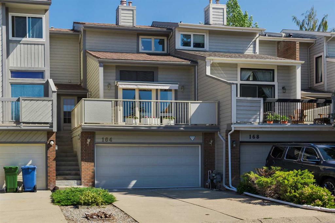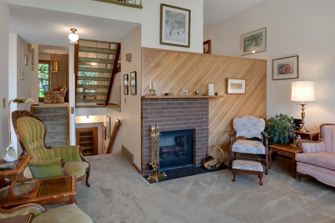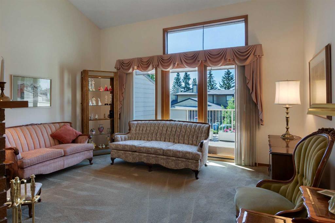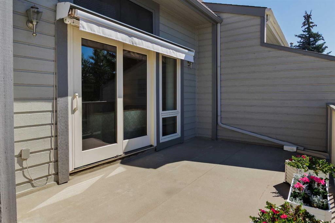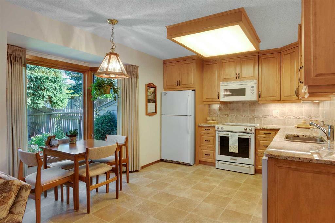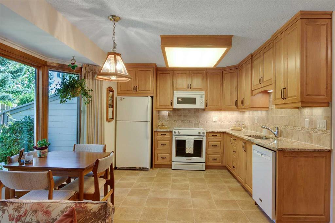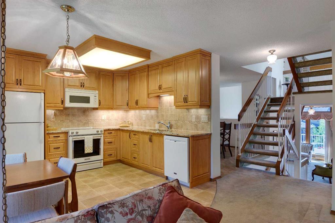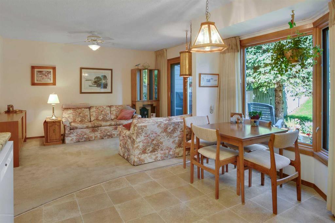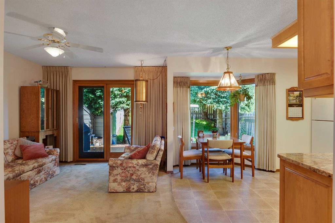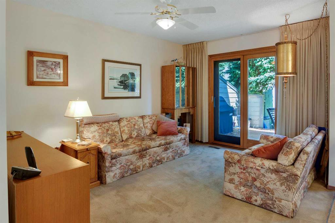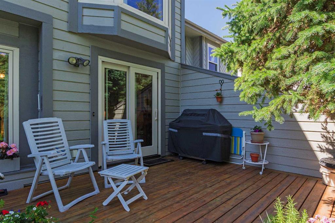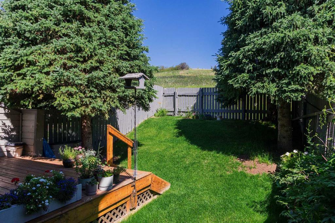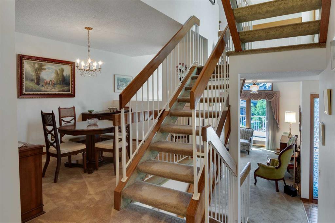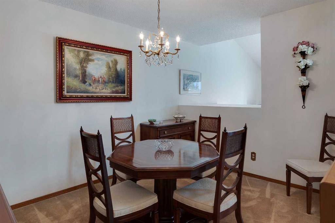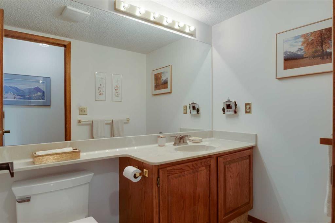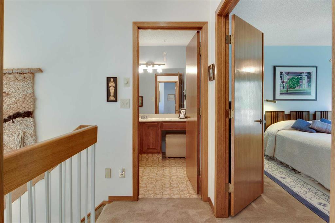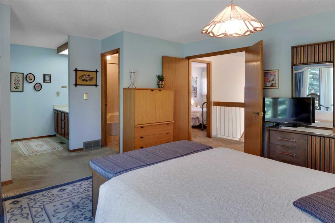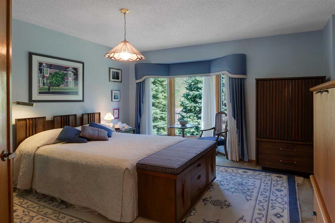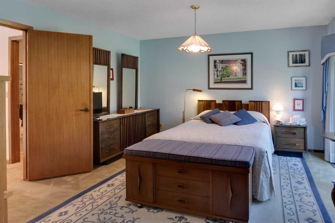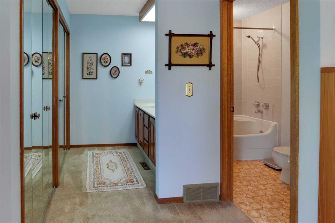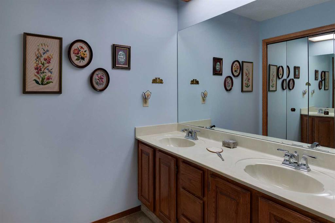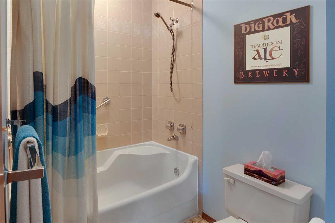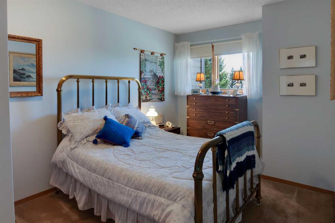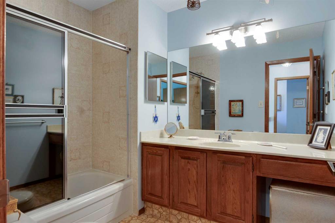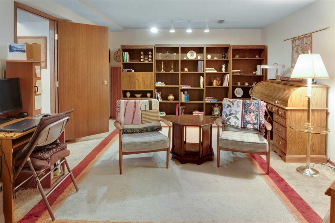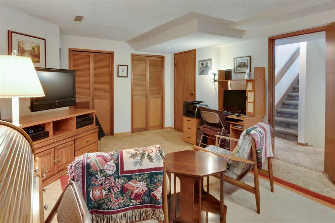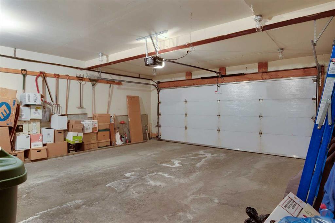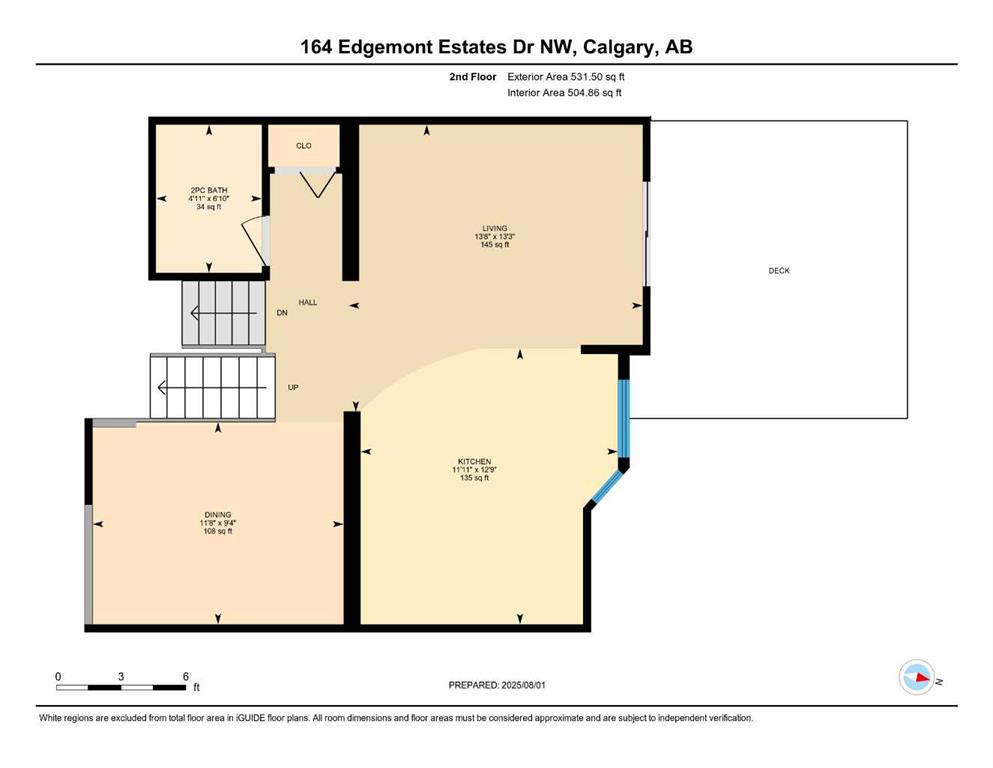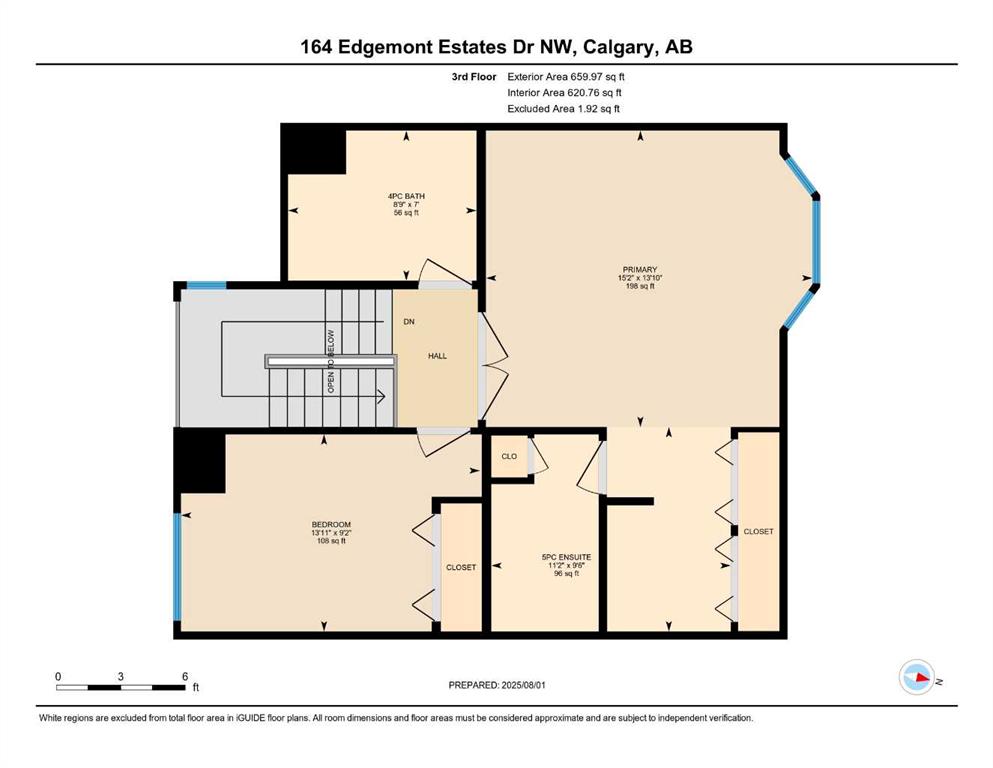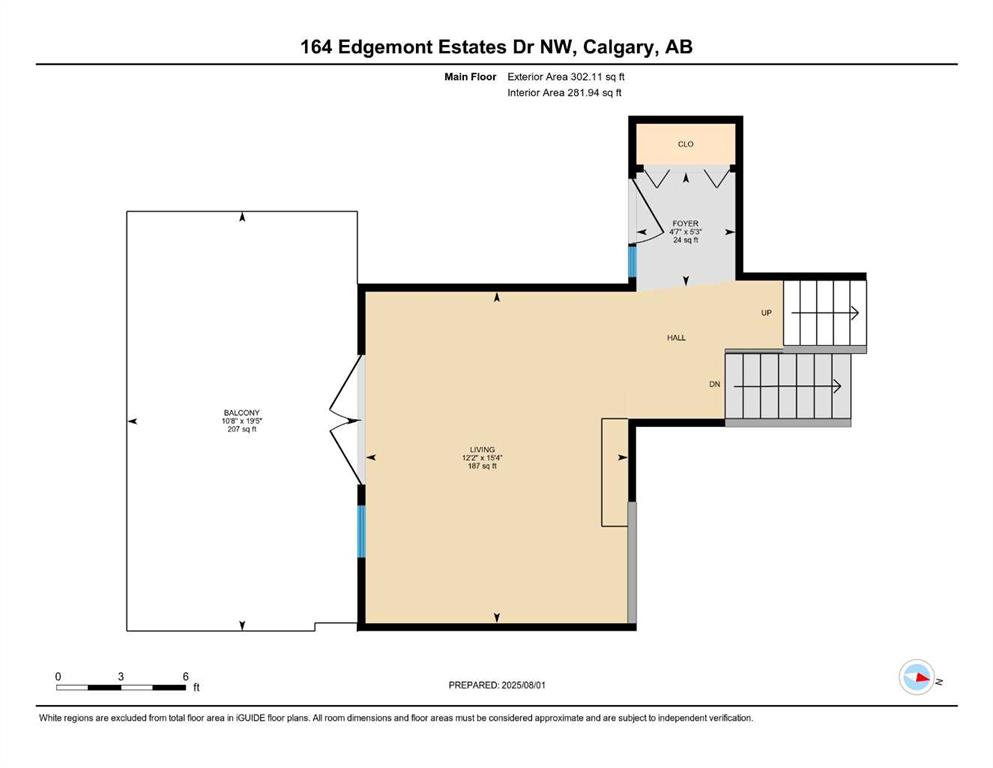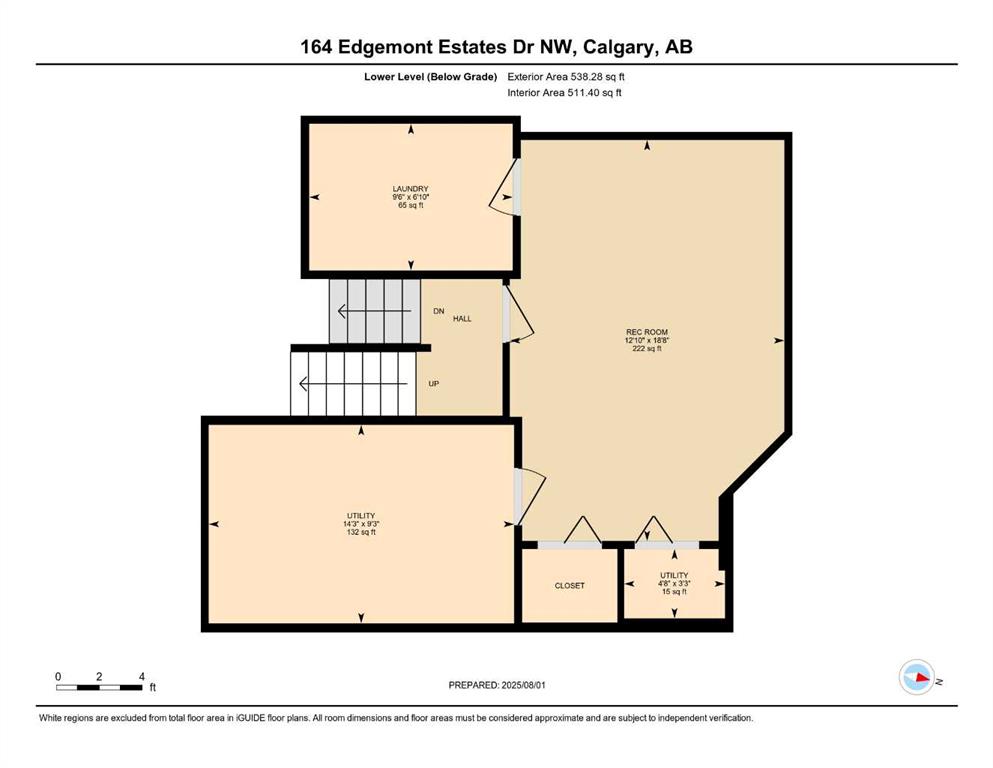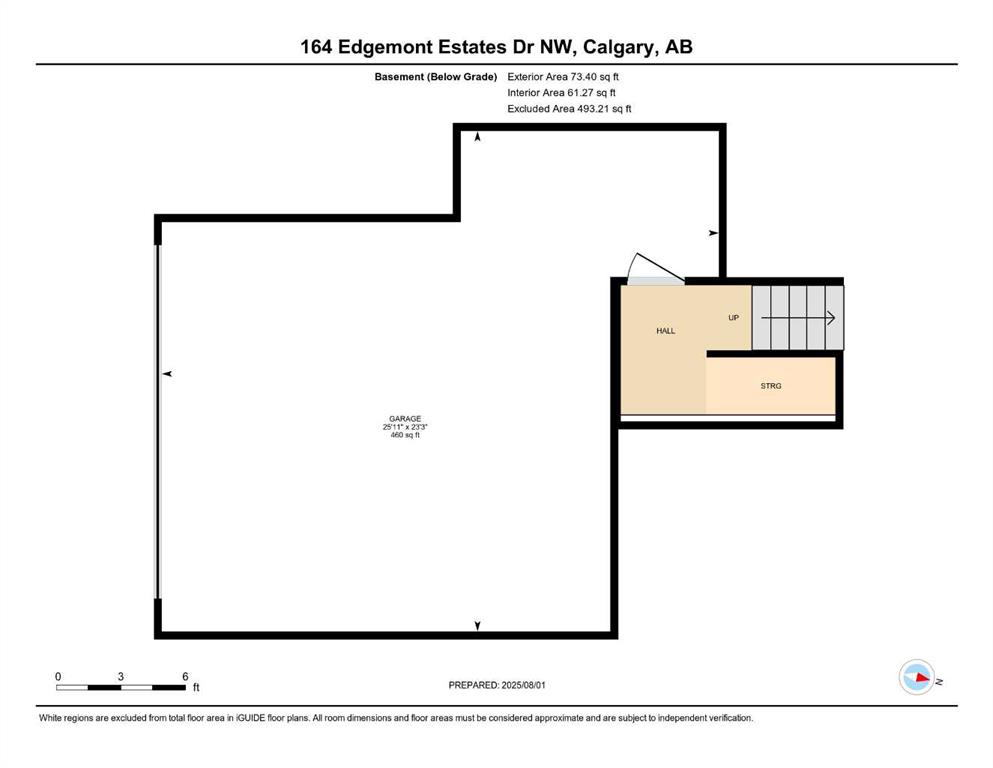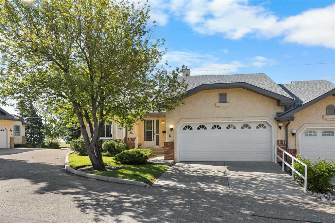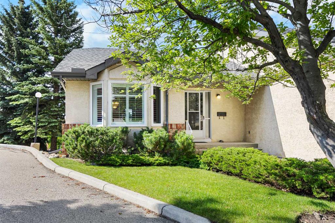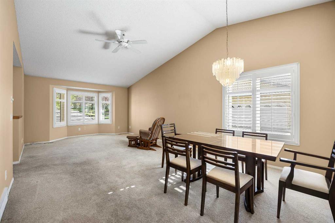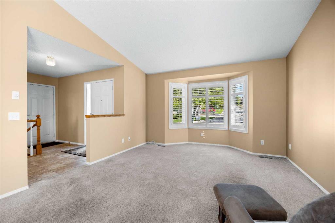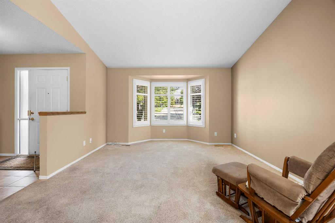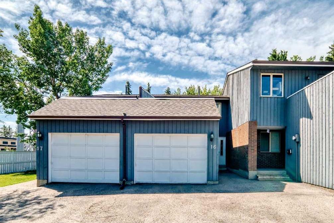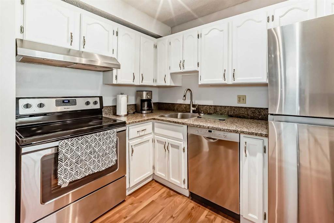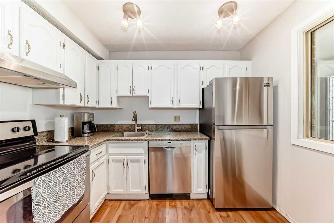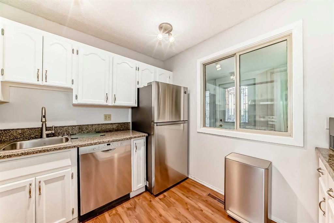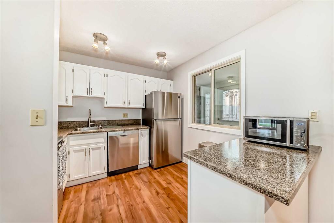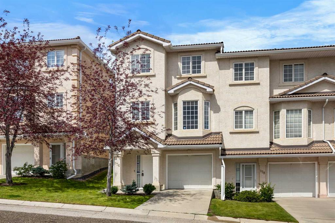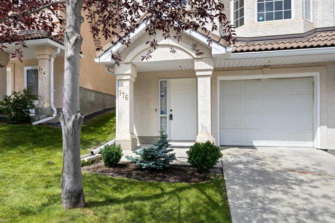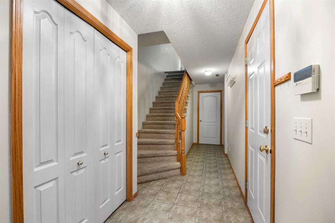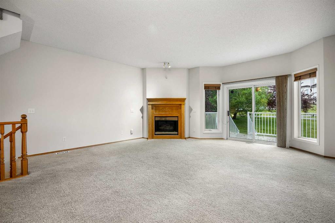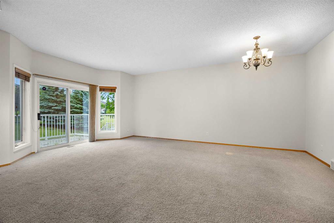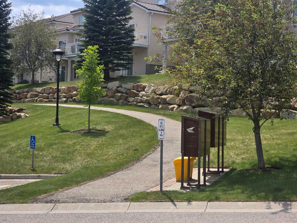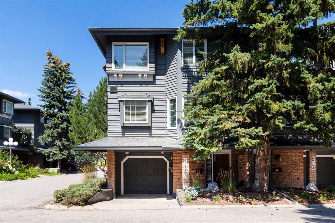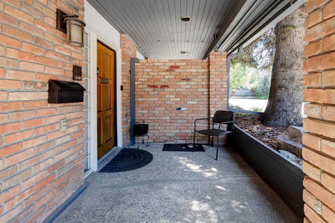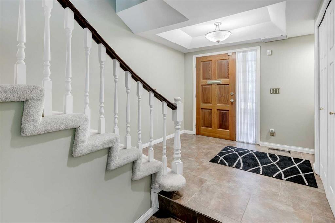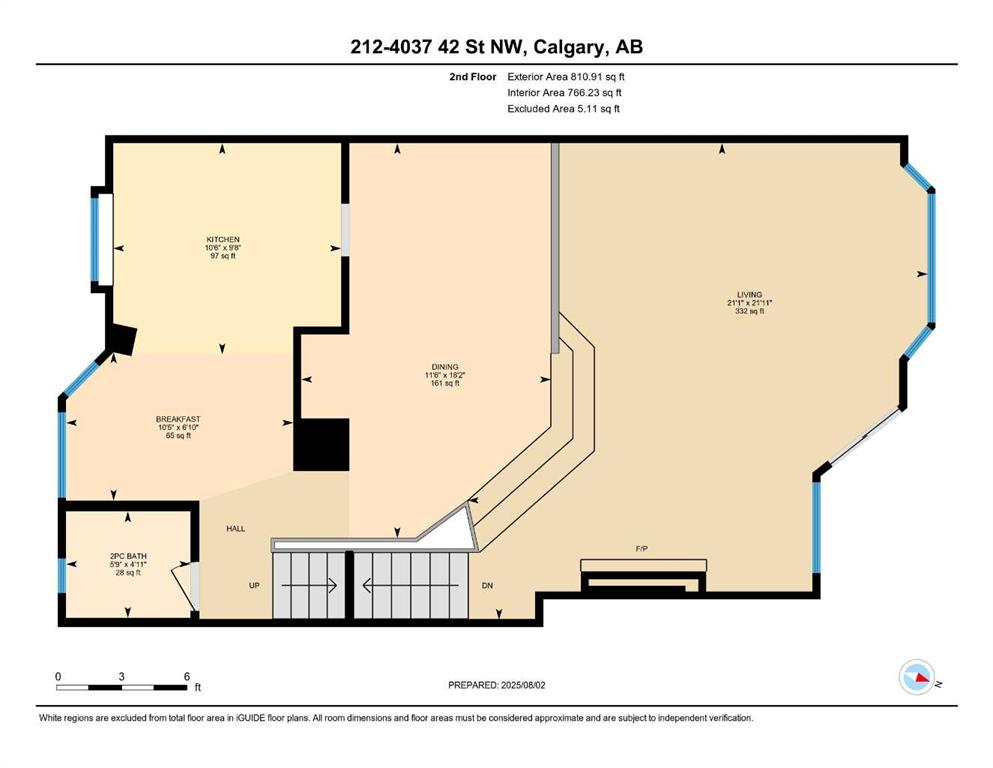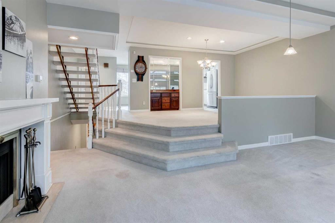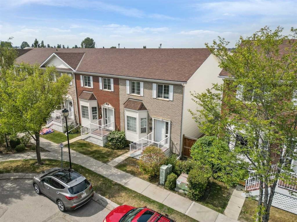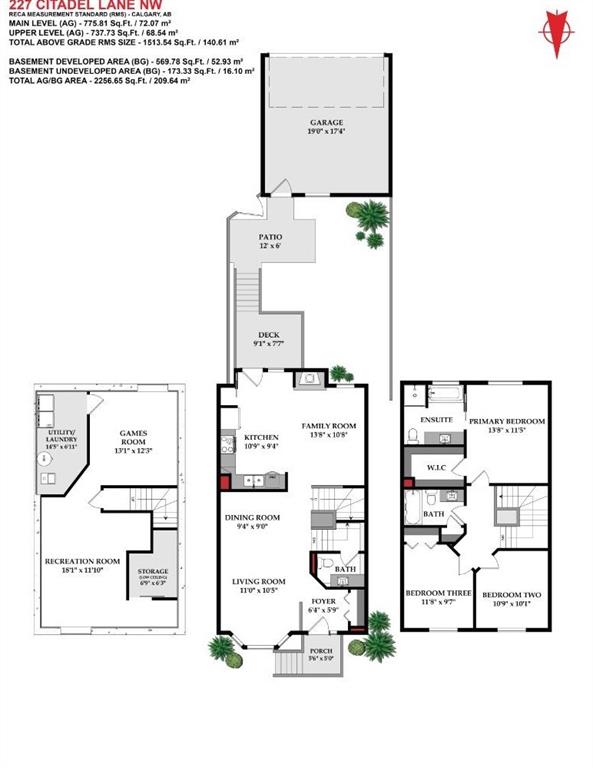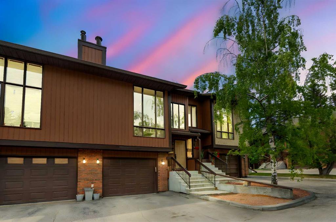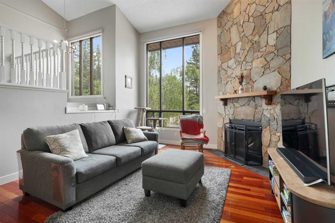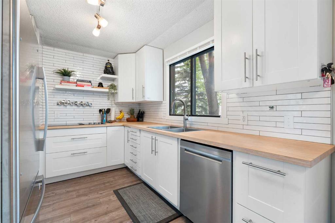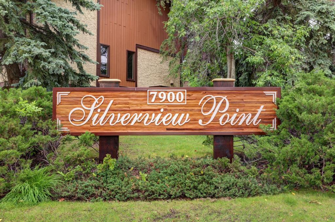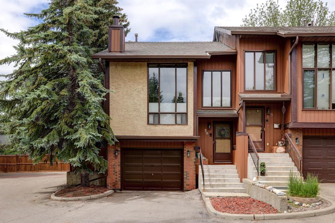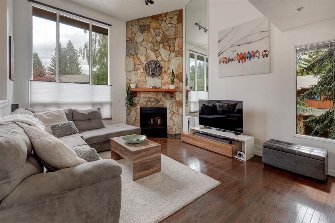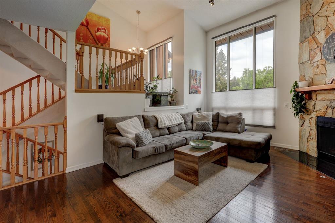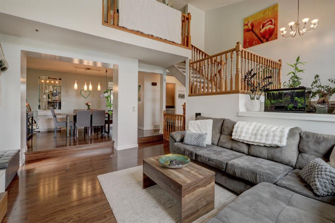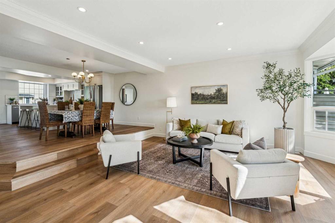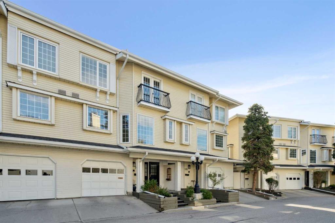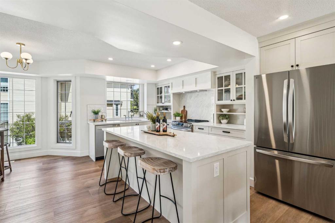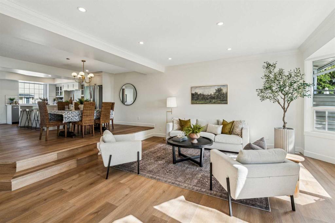164 Edgemont Estates Drive NW
Calgary T3A 2M3
MLS® Number: A2245142
$ 569,900
2
BEDROOMS
2 + 1
BATHROOMS
1,494
SQUARE FEET
1979
YEAR BUILT
Terrific opportunity in this fantastic townhome backing onto the nature reserve in Edgemont Estates. This fully finished home - with no condo fees – is south facing for plenty of natural light. Enjoy over 2100+ sq ft of developed space that has been exceptionally well cared for. The front foyer opens to a sunny living room with gorgeous, vaulted ceilings and a fireplace feature wall. Across the room enjoy the upgraded Pella sliding patio doors that open to a huge balcony with views and a brand-new awning. The kitchen has been updated and includes beautiful full height raised panel cabinetry, granite countertops, undercabinet lighting, upgraded appliances and a cozy breakfast nook. The kitchen opens to a family room with another set of Pella sliding patio doors that lead to a large deck overlooking the fenced and landscaped backyard. The main level also includes a dining room and convenient 2-piece bath. A classic wood & iron spindle railing with open riser stairwell leads up to the top level and the huge primary bedroom with 5-piece ensuite. Across the hall there is a guest bedroom and adjacent 4-piece bathroom. The lower-level recreation room is ideal for games or movie nights with family. There is plenty of storage space and a large laundry room with additional cabinets and water softener. An attached oversize double garage with plenty of storage includes a driveway with additional parking. All new Pella windows were installed in 2015, the entire exterior of the home was painted in 2023 and a long-lasting 40+ year Decra metal roof was installed in 2008. Steps to the Edgemont Athletic, Schools, Parks and Playgrounds and a short drive to the LRT, Restaurants, Golf, U of C, Hospitals & Shopping!
| COMMUNITY | Edgemont |
| PROPERTY TYPE | Row/Townhouse |
| BUILDING TYPE | Five Plus |
| STYLE | 4 Level Split |
| YEAR BUILT | 1979 |
| SQUARE FOOTAGE | 1,494 |
| BEDROOMS | 2 |
| BATHROOMS | 3.00 |
| BASEMENT | Finished, Full |
| AMENITIES | |
| APPLIANCES | Dishwasher, Electric Stove, Microwave Hood Fan, Refrigerator, Washer, Water Softener, Window Coverings |
| COOLING | None |
| FIREPLACE | Wood Burning |
| FLOORING | Carpet, Ceramic Tile, Linoleum |
| HEATING | Forced Air |
| LAUNDRY | In Basement |
| LOT FEATURES | Back Yard, Backs on to Park/Green Space, Rectangular Lot |
| PARKING | Double Garage Attached |
| RESTRICTIONS | Easement Registered On Title, Utility Right Of Way |
| ROOF | Metal |
| TITLE | Fee Simple |
| BROKER | Century 21 Bamber Realty LTD. |
| ROOMS | DIMENSIONS (m) | LEVEL |
|---|---|---|
| Laundry | 6`10" x 9`6" | Lower |
| Game Room | 18`8" x 12`10" | Lower |
| Furnace/Utility Room | 3`3" x 4`8" | Lower |
| Furnace/Utility Room | 9`3" x 14`3" | Lower |
| Foyer | 5`3" x 4`7" | Main |
| Living Room | 15`4" x 12`2" | Main |
| Living Room | 13`3" x 13`8" | Second |
| Kitchen | 12`9" x 11`11" | Second |
| Dining Room | 9`4" x 11`8" | Second |
| 2pc Bathroom | 6`10" x 4`11" | Second |
| Bedroom - Primary | 13`10" x 15`2" | Upper |
| 5pc Ensuite bath | 9`6" x 11`2" | Upper |
| Bedroom | 9`2" x 13`11" | Upper |
| 4pc Bathroom | 7`0" x 8`9" | Upper |

