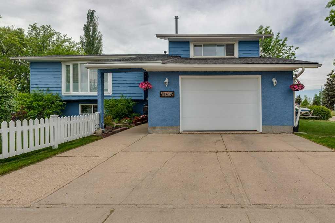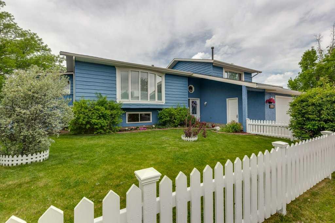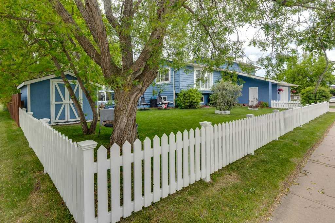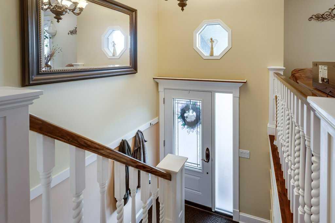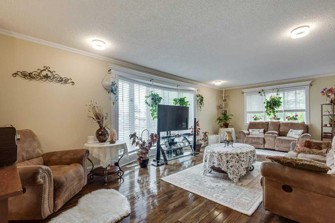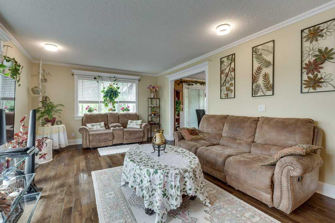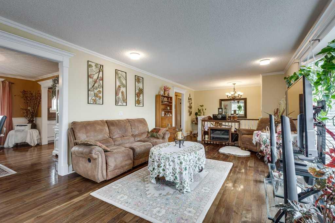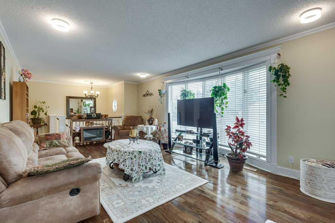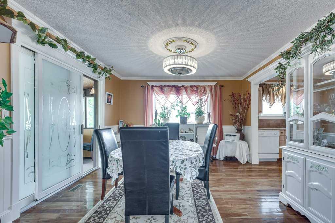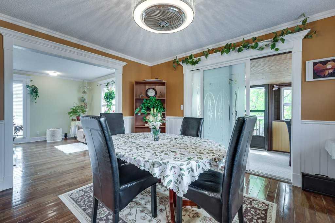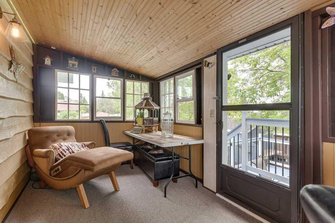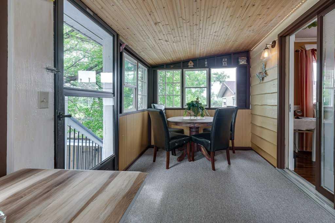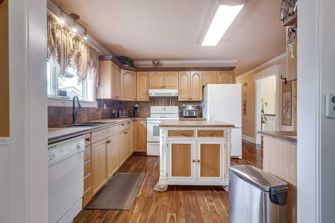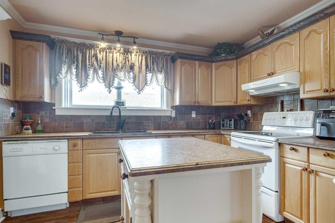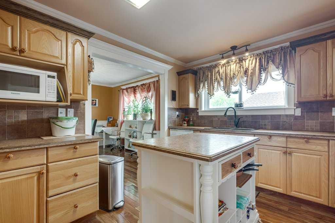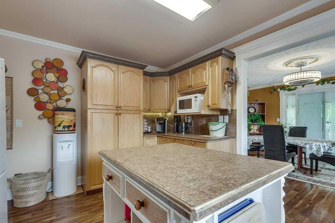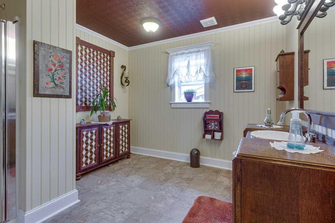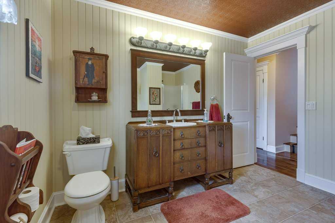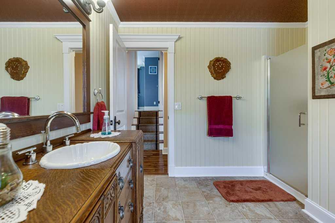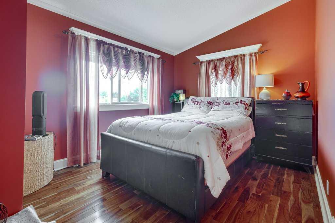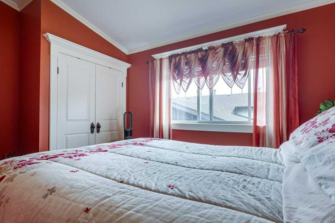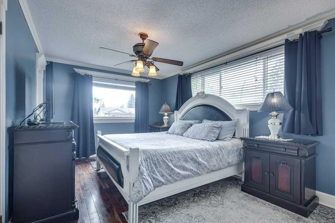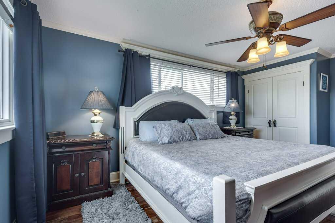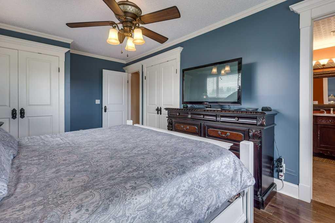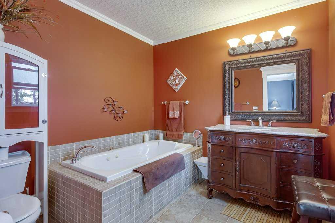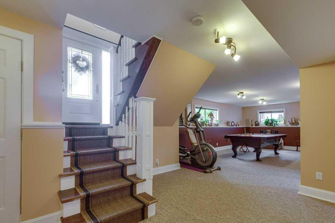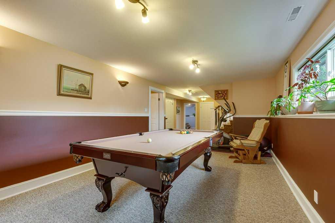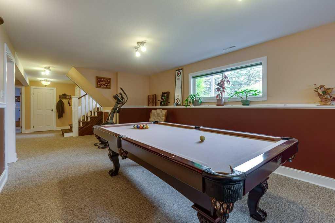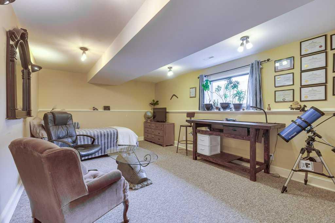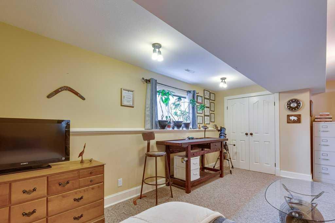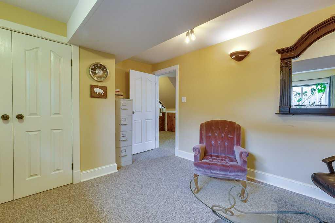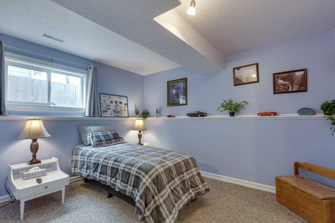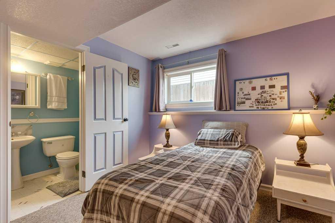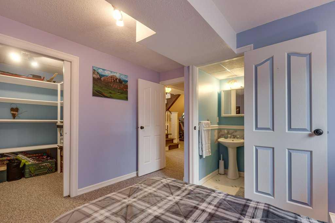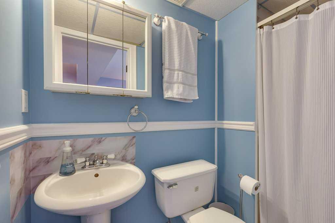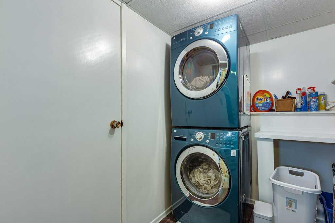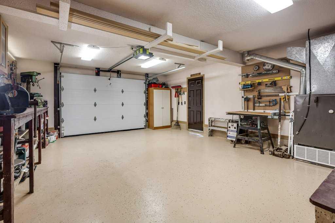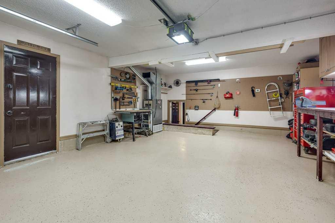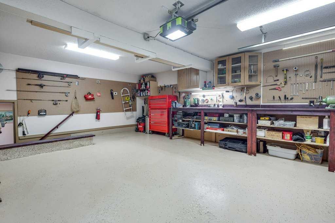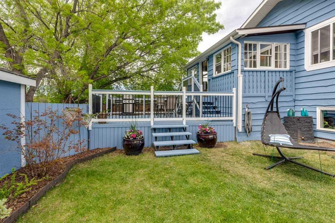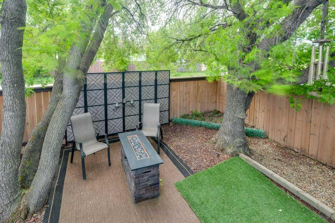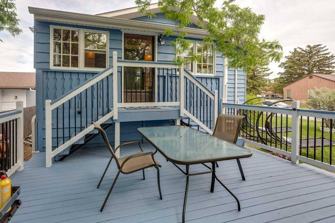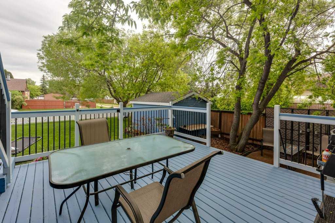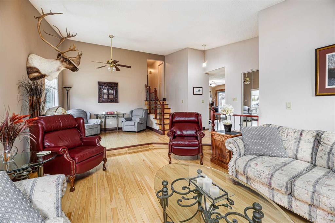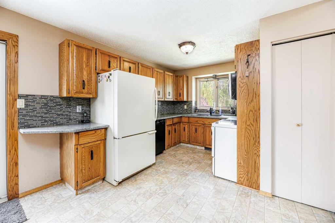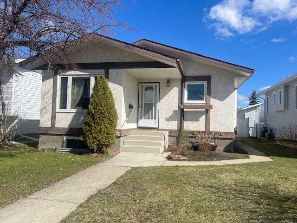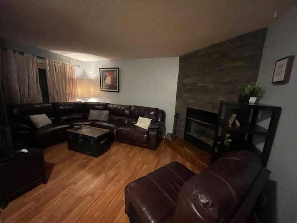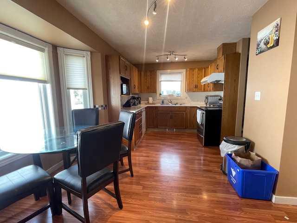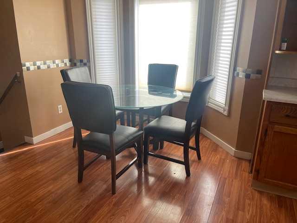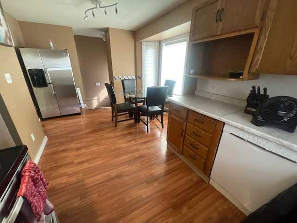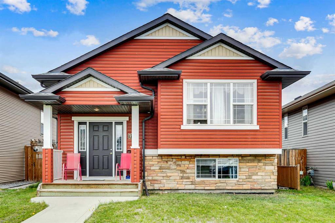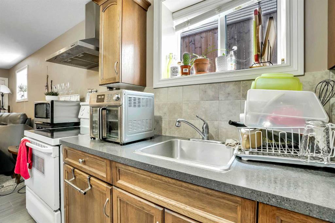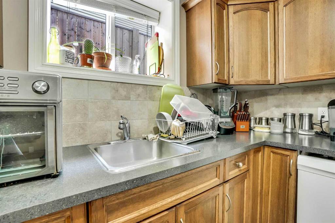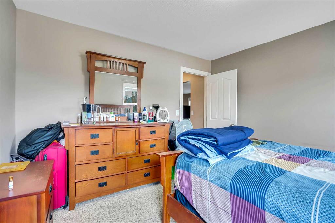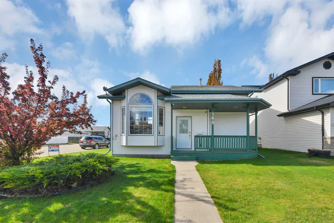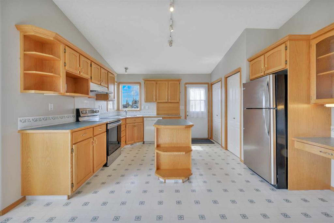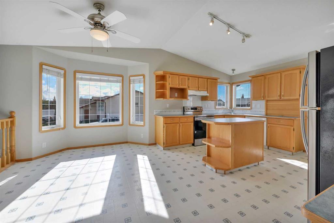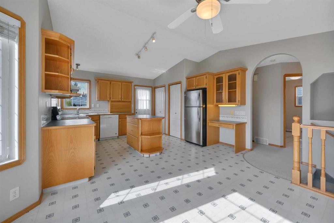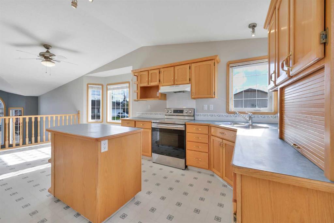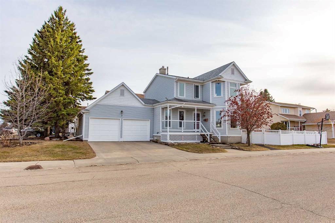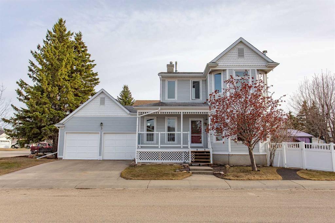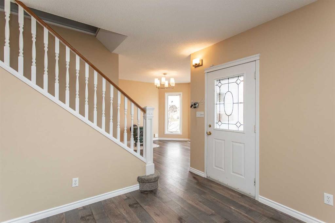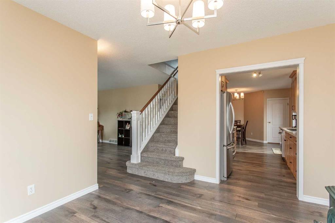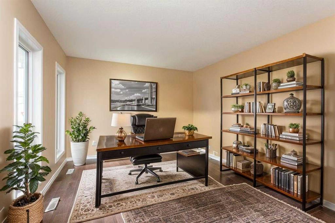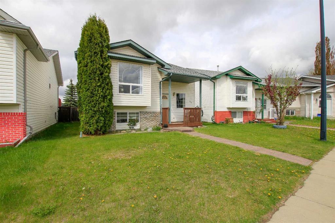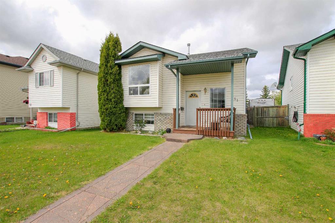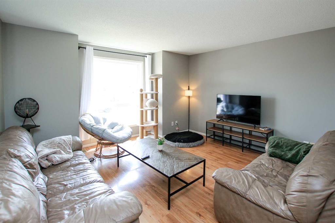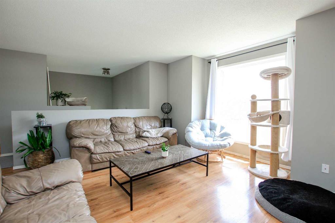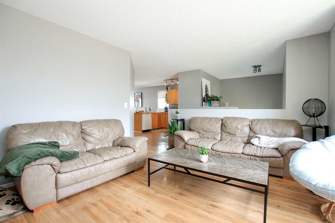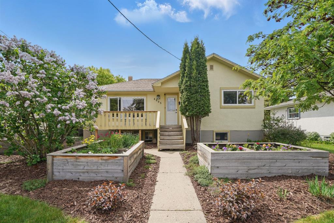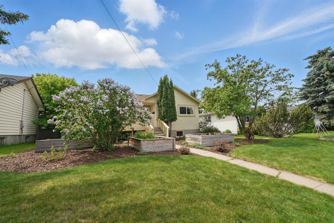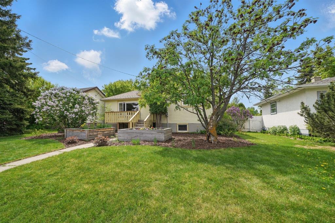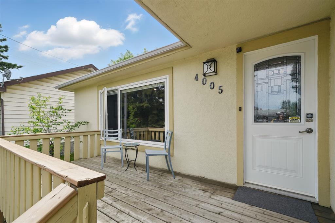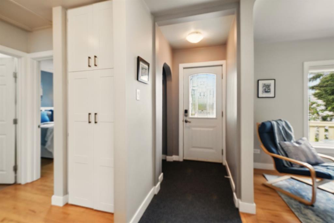165 Rupert Crescent
Red Deer T4P 2Y9
MLS® Number: A2223357
$ 449,900
4
BEDROOMS
3 + 0
BATHROOMS
1983
YEAR BUILT
This charming and truly unique home is nestled on a corner lot with undeniable curb appeal—complete with a classic white picket fence and freshly painted blue siding that radiates warmth and character. The beautifully landscaped front, side, and backyard spaces feature mature trees that offer shade and serenity, along with RV storage, a garden shed, and multiple outdoor living zones. Whether you’re soaking up the sun or relaxing in the shade, this property provides the perfect spot. A spacious deck ideal for dining steps down to a cozy firepit area and an inviting lounge space. Inside, the home showcases craftsmanship and detail. Wide baseboards, crown mouldings, and gleaming hardwood floors highlight the quality finishes. The bright, spacious living room flows into the dining area, featuring elegant wainscoting and decorative sliding doors that lead to a charming sunroom with a rustic notched pine ceiling. The kitchen offers ample cabinet space, a free-floating island, and stylish contrasting feature trim. The main floor includes a standout 3-piece bathroom with a stamped tin-style ceiling, floor-to-ceiling tongue-and-groove wood walls, and a vintage-inspired vanity. A generously sized bedroom with lots of natural light and a large closet completes the main level. Just a few steps up, the private primary suite awaits with two large closets and a beautifully designed ensuite featuring a deep soaker jet tub and ornate vanity. Downstairs, you’ll find a large family and recreation area, perfect for both relaxing and entertaining. There is enough room for a pool table and living room space. Two additional bedrooms are located here, one complete with its own 3-piece ensuite and walk-in closet, making it a wonderful guest or secondary primary suite. Updates include PEX plumbing, a hot water tank (2021), and shingles (2019) and almost all of the windows. The oversized attached heated single garage is a hobbyist’s dream, offering both parking and a workshop space with durable epoxy flooring. This one-of-a-kind, well-maintained home is move-in ready and located in a welcoming, family-friendly neighborhood. A must-see gem that truly feels like home the moment you arrive!
| COMMUNITY | Rosedale Estates |
| PROPERTY TYPE | Detached |
| BUILDING TYPE | House |
| STYLE | Bi-Level |
| YEAR BUILT | 1983 |
| SQUARE FOOTAGE | 1,471 |
| BEDROOMS | 4 |
| BATHROOMS | 3.00 |
| BASEMENT | Finished, Full |
| AMENITIES | |
| APPLIANCES | Dishwasher, Microwave, Refrigerator, Stove(s), Washer/Dryer |
| COOLING | None |
| FIREPLACE | N/A |
| FLOORING | Carpet, Ceramic Tile, Hardwood |
| HEATING | Forced Air |
| LAUNDRY | In Basement, Laundry Room |
| LOT FEATURES | Back Yard, City Lot |
| PARKING | Single Garage Attached |
| RESTRICTIONS | None Known |
| ROOF | Asphalt Shingle |
| TITLE | Fee Simple |
| BROKER | Royal Lepage Network Realty Corp. |
| ROOMS | DIMENSIONS (m) | LEVEL |
|---|---|---|
| 3pc Ensuite bath | 8`2" x 3`10" | Basement |
| Bedroom | 11`9" x 11`7" | Basement |
| Bedroom | 11`9" x 19`10" | Basement |
| Laundry | 7`6" x 6`4" | Basement |
| Game Room | 13`7" x 27`11" | Basement |
| Furnace/Utility Room | 7`5" x 6`8" | Basement |
| Walk-In Closet | 6`1" x 7`10" | Basement |
| 3pc Bathroom | 10`4" x 9`11" | Main |
| Bedroom | 10`4" x 14`3" | Main |
| Dining Room | 14`0" x 12`5" | Main |
| Kitchen | 14`0" x 11`1" | Main |
| Living Room | 13`8" x 24`2" | Main |
| Sunroom/Solarium | 15`9" x 7`9" | Main |
| 3pc Ensuite bath | 8`3" x 8`6" | Second |
| Bedroom - Primary | 10`7" x 17`4" | Second |

