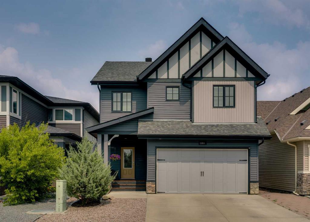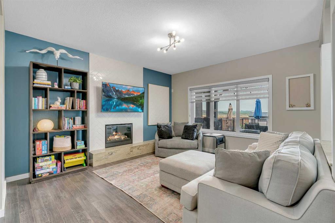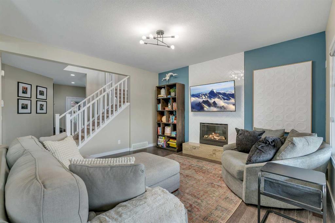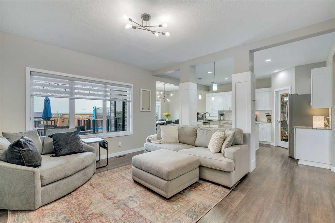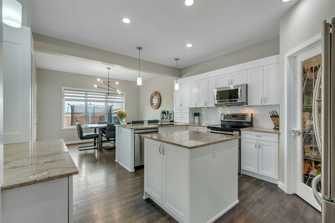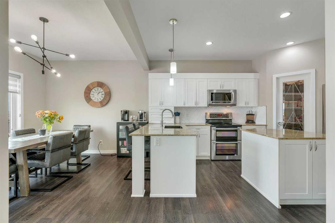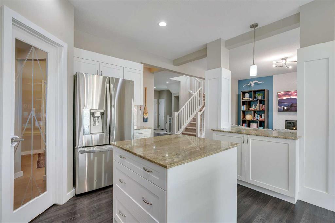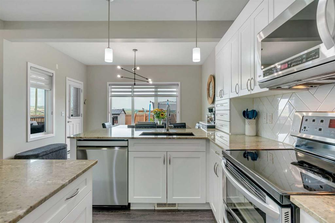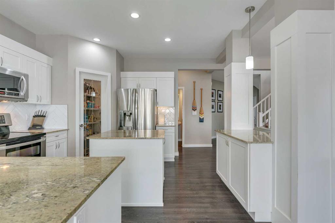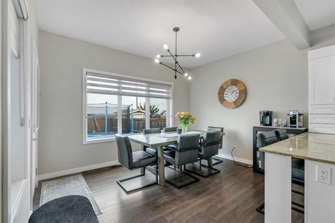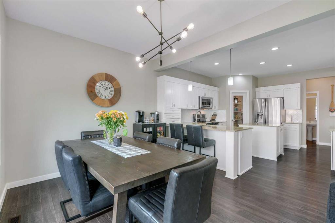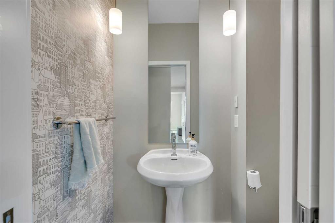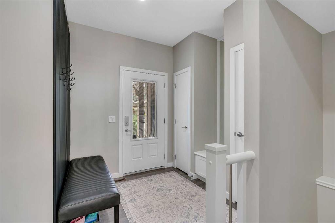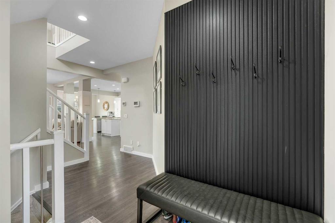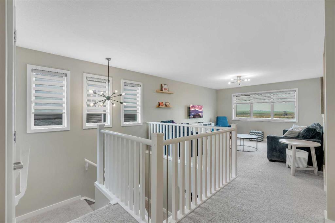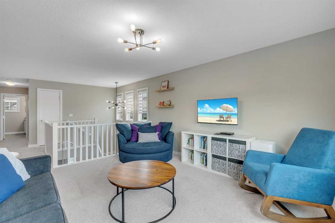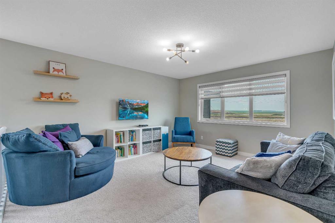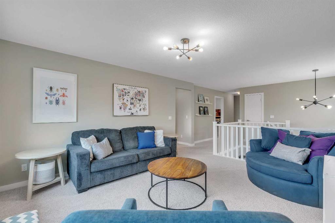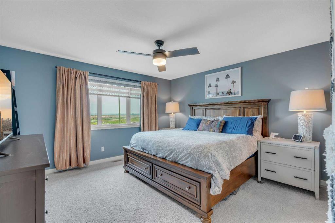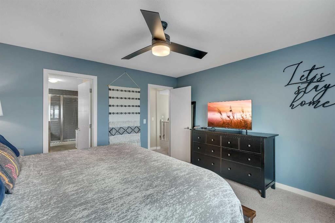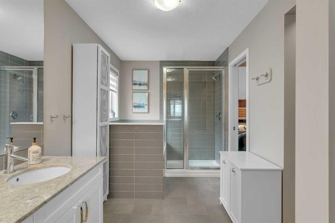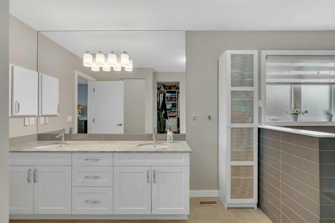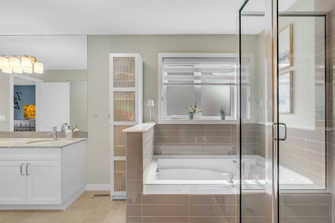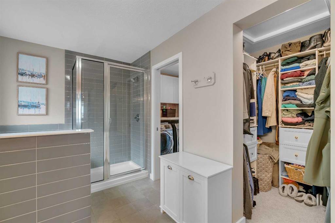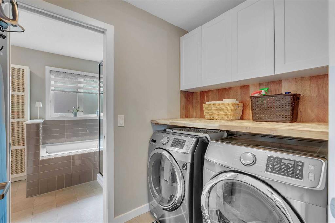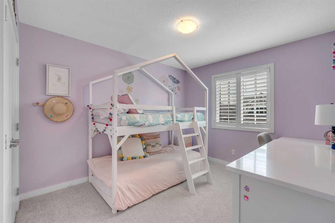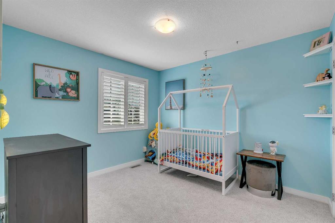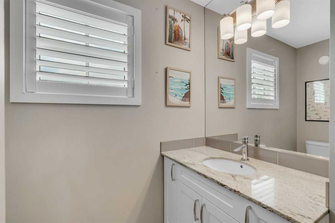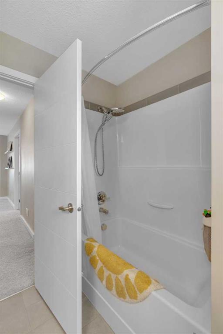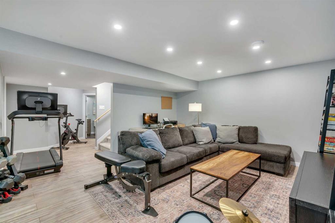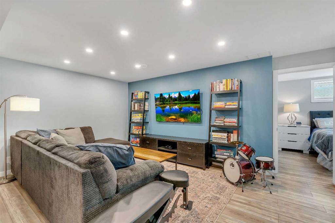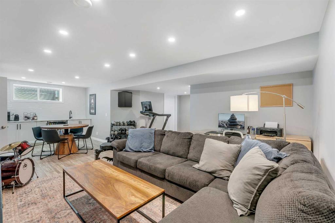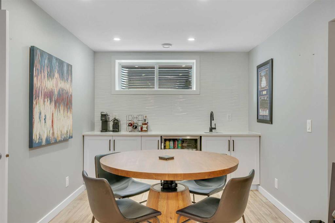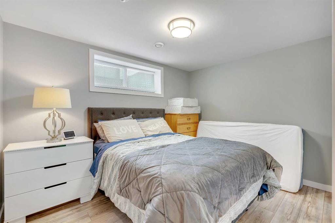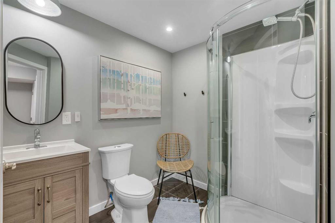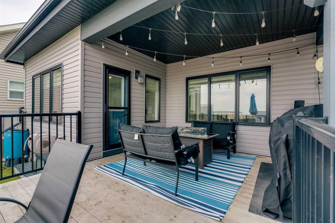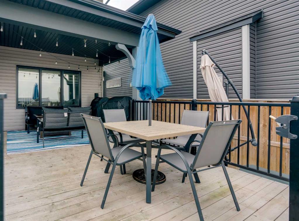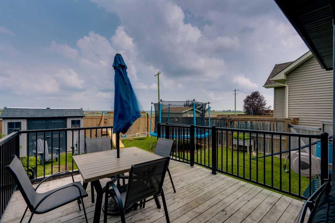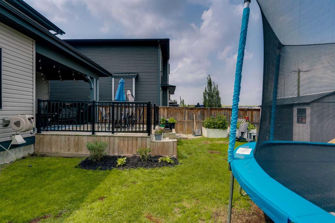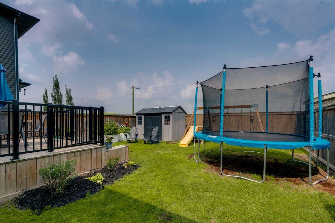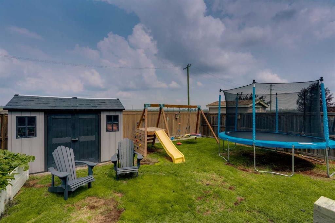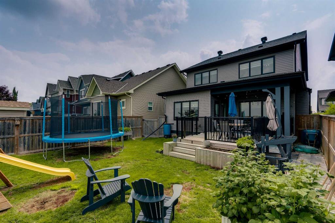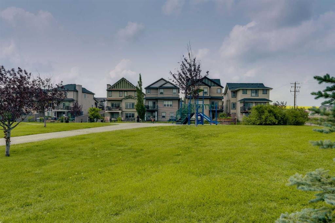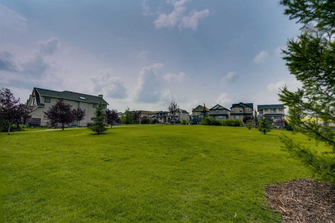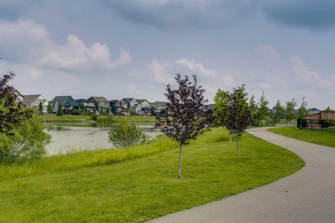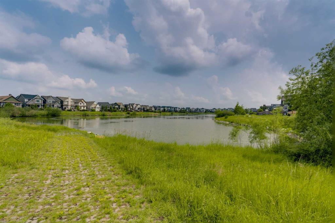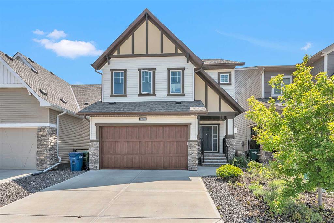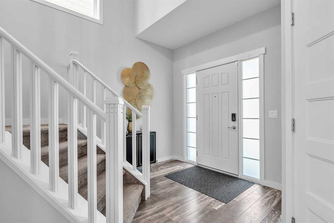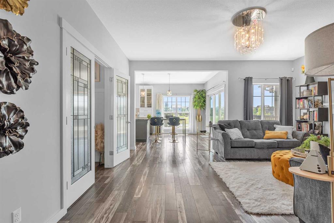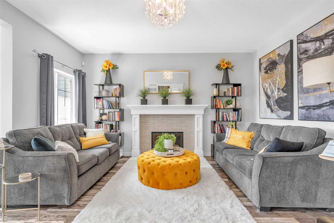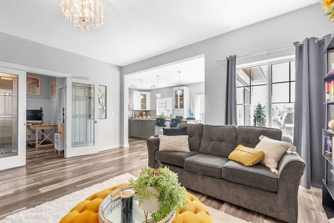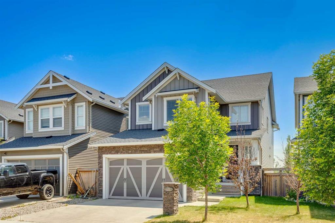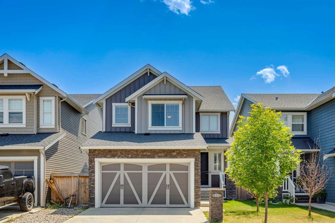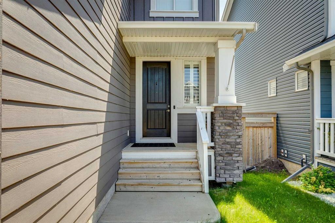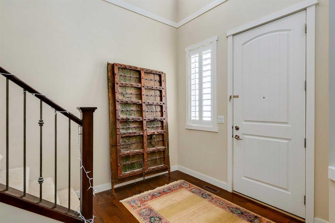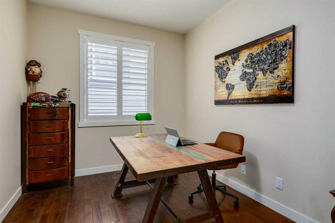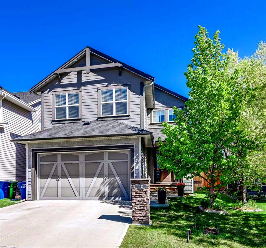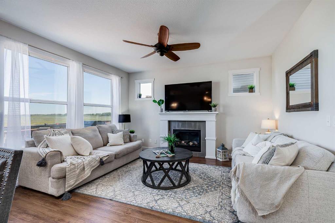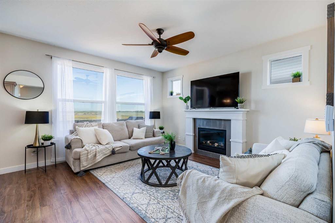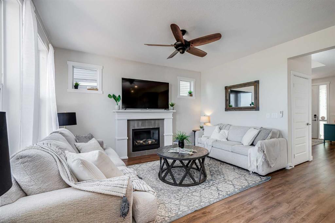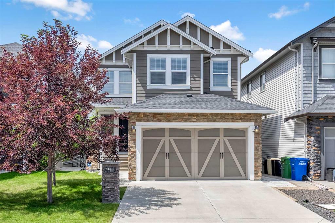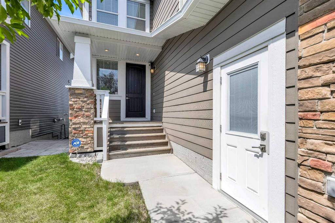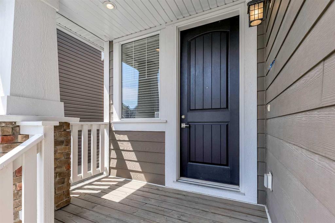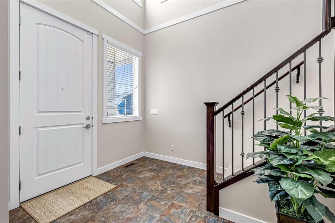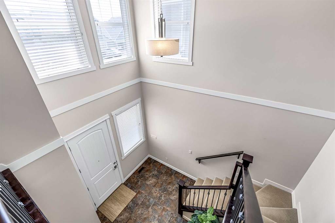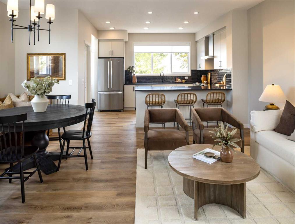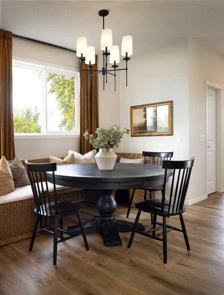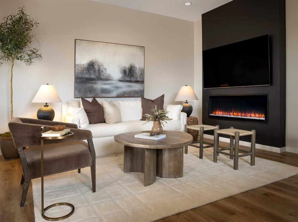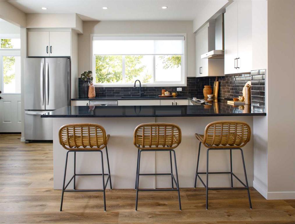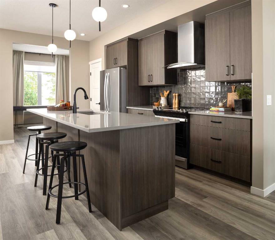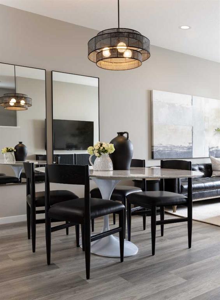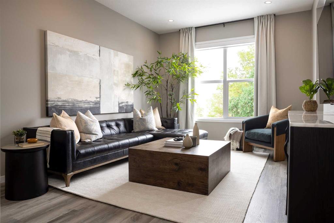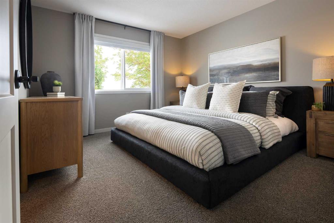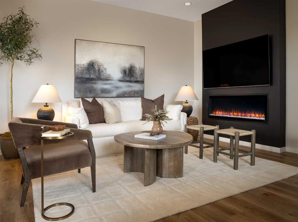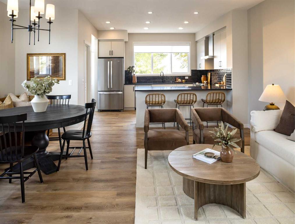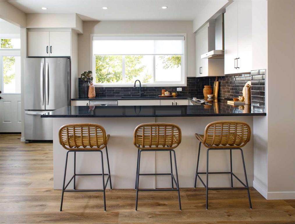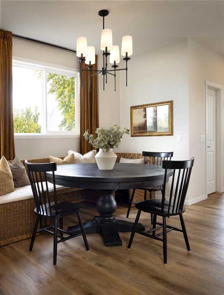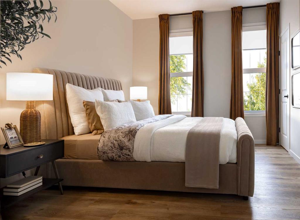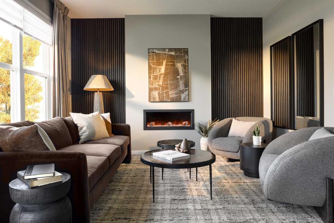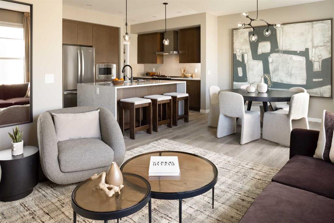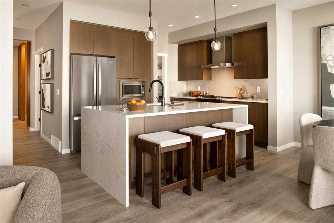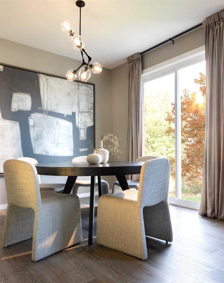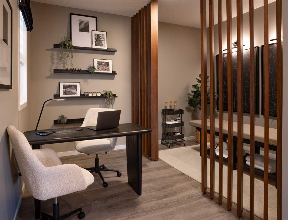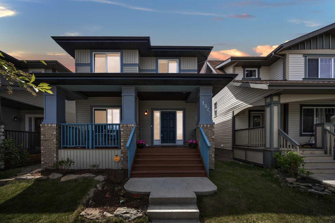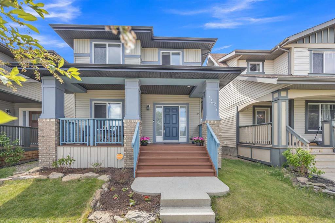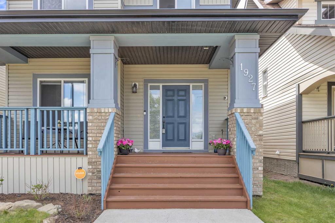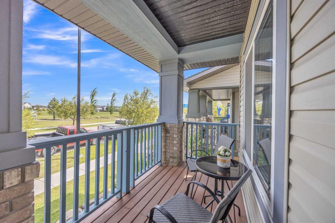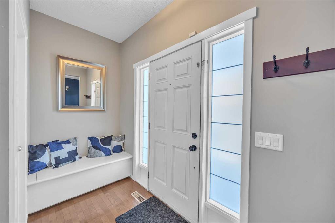166 Reunion Green NW
Airdrie T4B 3W3
MLS® Number: A2240046
$ 699,900
4
BEDROOMS
3 + 1
BATHROOMS
2014
YEAR BUILT
Welcome to the community of Reunion located in the growing City of Airdrie. This fully developed family home has almost 2800 square feet of developed living space with a total of 4 bedrooms and 3 and a half bathrooms and has central air conditioning. Upon entering the home, you will see the attention to detail with a large foyer that flows into the main living area of the house including a great room with gas fireplace with a granite hearth. The kitchen has plenty of cupboards and granite counterspace including two large island spaces, all overlooking your dining room. From your dining area, exit the door to your spacious partially covered deck for all your outdoor BBQing and entertaining needs and the backyard has plenty of space for the family. Finishing off the main floor is a walk thru pantry to your garage entrance, with a double garage that is heated, drywalled and insulated. The upstairs has 3 good sized bedrooms including the primary suite, that can easily accommodate a king-sized bed. There is a walk-in closet and a large 5-piece ensuite with double vanity, soaker tub, large shower and a cheater door to your upstairs laundry area. There is a large bonus room for the family movie nights, two additional good-sized bedrooms and a 4-piece main bathroom compete the upper level. Your fully finished basement has a generous sized recreation room with built-in counterspace, a wet bar with sink and a beverage fridge. There is another bedroom and a 4-piece bathroom for those overnight guests. Conveniently located down the street from a playground and pathways with a water feature. The community itself has plenty of shopping, restaurants, amenities, schools and easy access to major roadways. Don’t wait, schedule a viewing and Welcome Home!
| COMMUNITY | Reunion |
| PROPERTY TYPE | Detached |
| BUILDING TYPE | House |
| STYLE | 2 Storey |
| YEAR BUILT | 2014 |
| SQUARE FOOTAGE | 2,105 |
| BEDROOMS | 4 |
| BATHROOMS | 4.00 |
| BASEMENT | Finished, Full |
| AMENITIES | |
| APPLIANCES | Bar Fridge, Central Air Conditioner, Dishwasher, Dryer, Electric Stove, Microwave Hood Fan, Refrigerator, Washer |
| COOLING | Central Air |
| FIREPLACE | Gas, Great Room, Raised Hearth |
| FLOORING | Carpet, Ceramic Tile, Laminate |
| HEATING | Forced Air |
| LAUNDRY | Laundry Room, Upper Level |
| LOT FEATURES | Back Yard, Front Yard, Landscaped, Lawn, Rectangular Lot |
| PARKING | Double Garage Attached, Driveway, Garage Faces Front, Heated Garage, Insulated, See Remarks |
| RESTRICTIONS | None Known |
| ROOF | Asphalt Shingle |
| TITLE | Fee Simple |
| BROKER | RE/MAX Realty Professionals |
| ROOMS | DIMENSIONS (m) | LEVEL |
|---|---|---|
| Game Room | 18`1" x 14`10" | Basement |
| Bedroom | 11`10" x 9`1" | Basement |
| 3pc Bathroom | 0`0" x 0`0" | Basement |
| Other | 7`10" x 9`3" | Basement |
| Great Room | 14`1" x 14`11" | Main |
| Kitchen | 13`0" x 14`11" | Main |
| Dining Room | 13`0" x 10`0" | Main |
| 2pc Bathroom | 0`0" x 0`0" | Main |
| Bedroom - Primary | 13`7" x 13`0" | Second |
| 5pc Ensuite bath | 0`0" x 0`0" | Second |
| Bedroom | 9`11" x 10`11" | Second |
| Bedroom | 9`11" x 12`8" | Second |
| 4pc Bathroom | 0`0" x 0`0" | Second |
| Laundry | 7`0" x 5`1" | Second |
| Bonus Room | 15`1" x 13`0" | Second |

