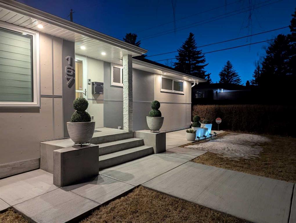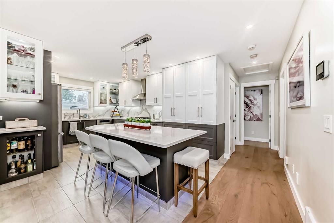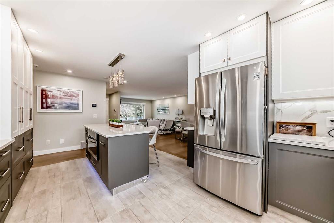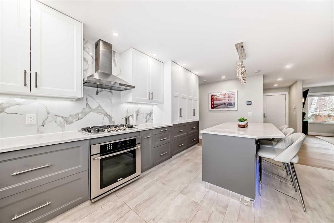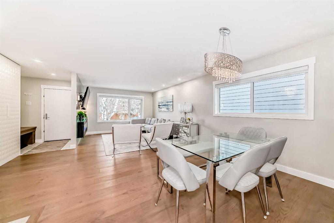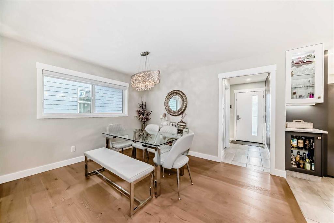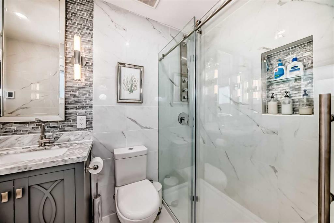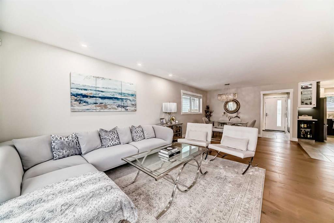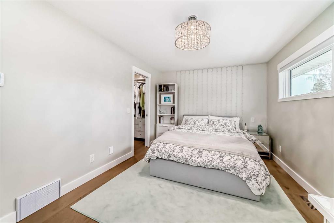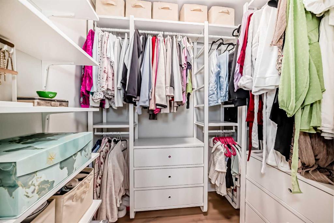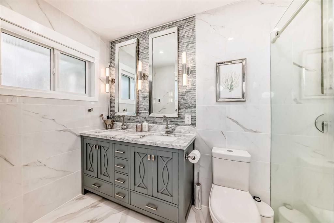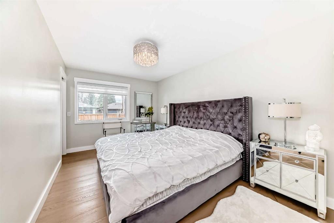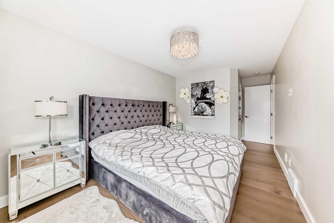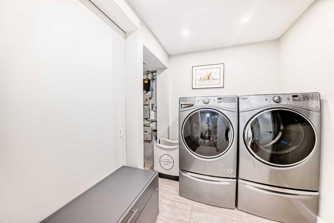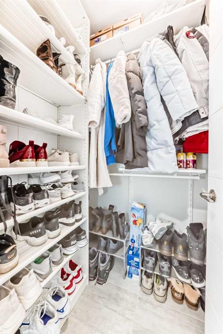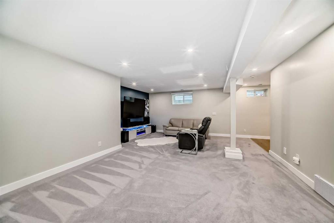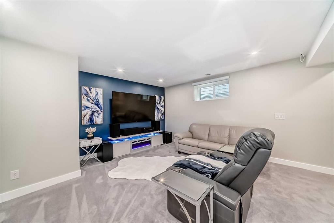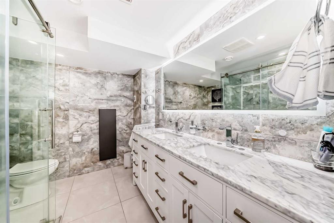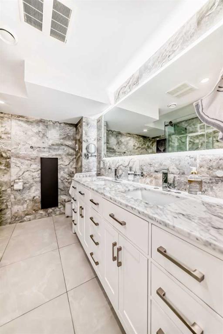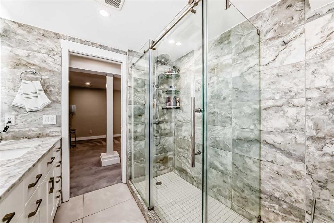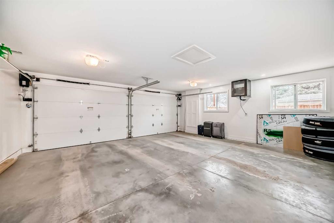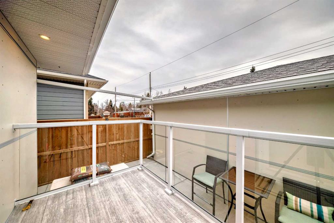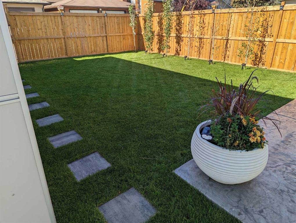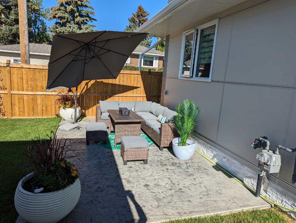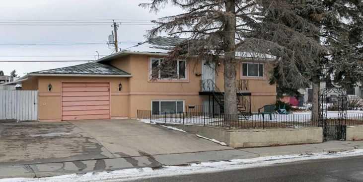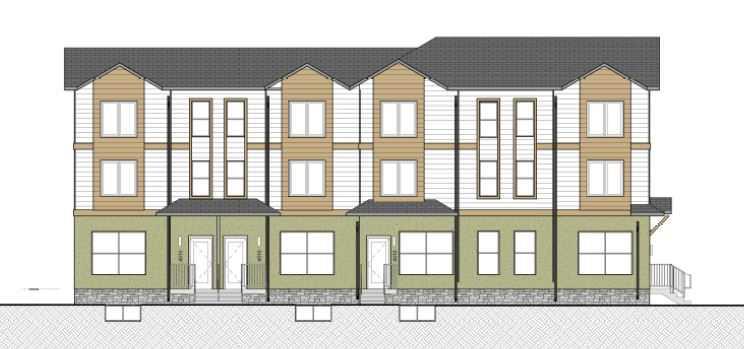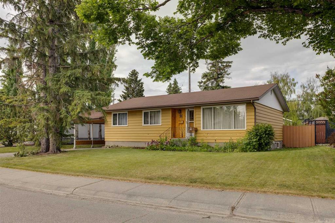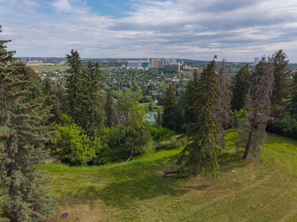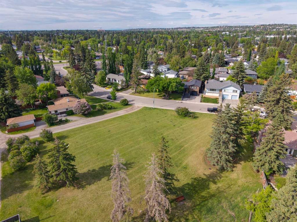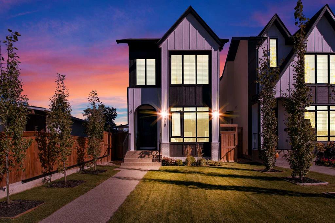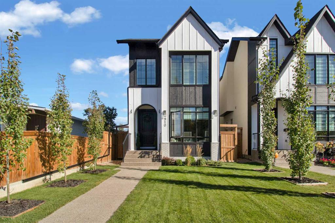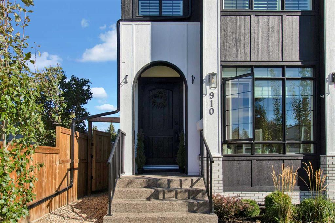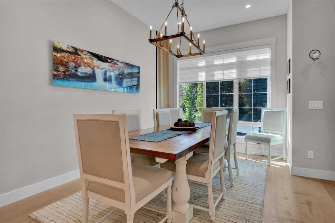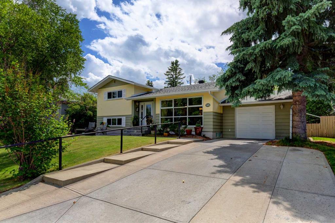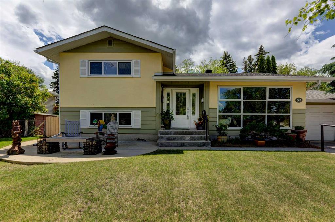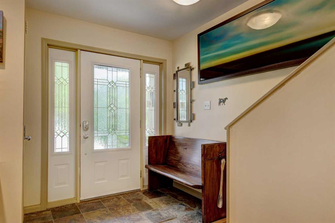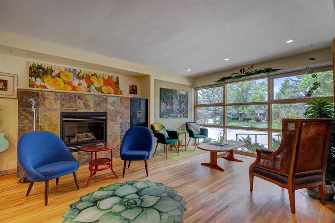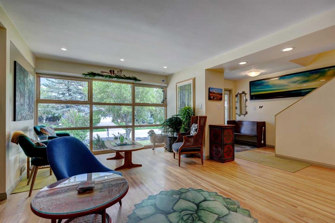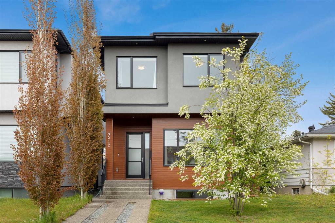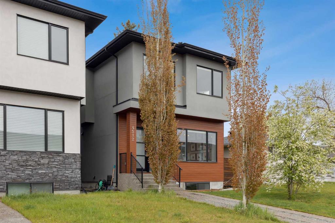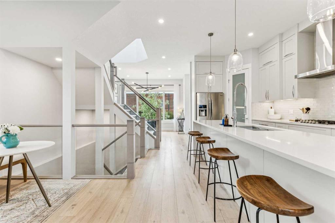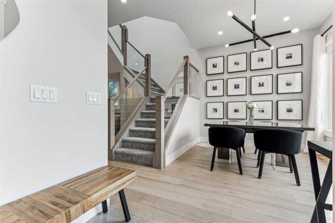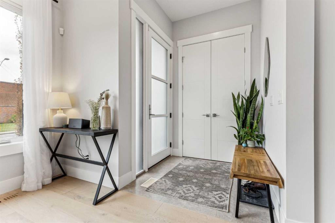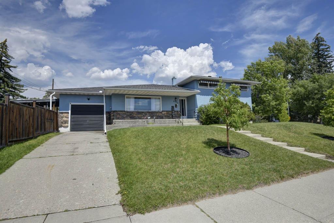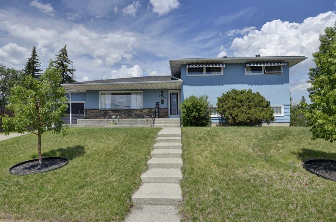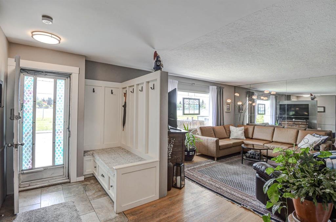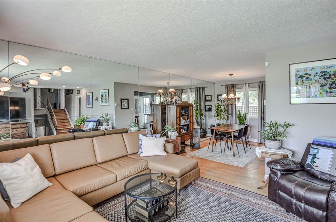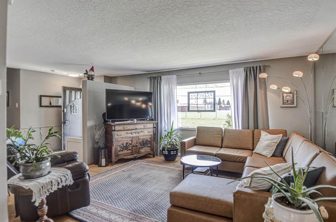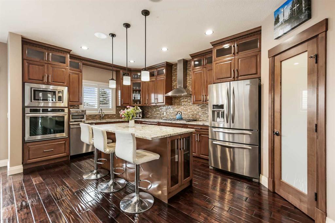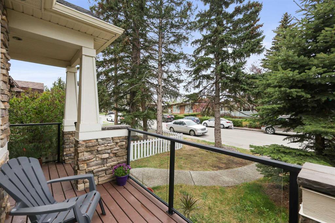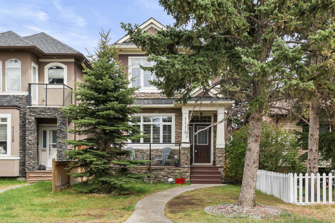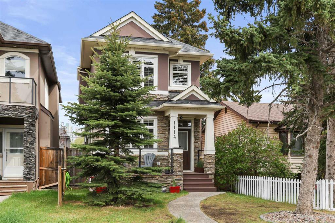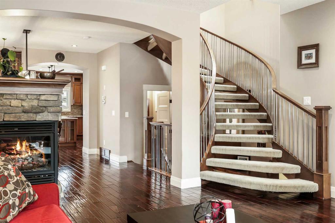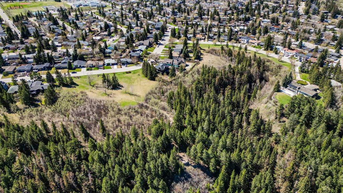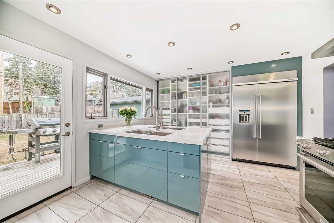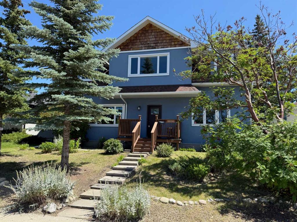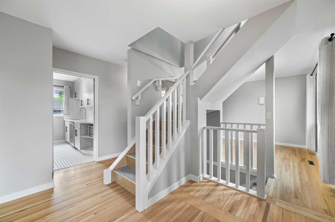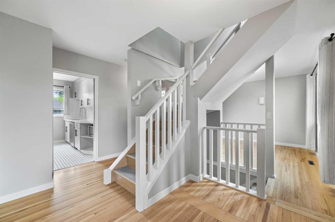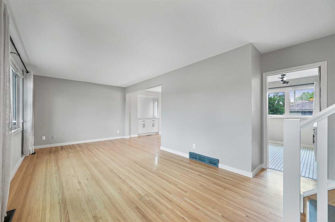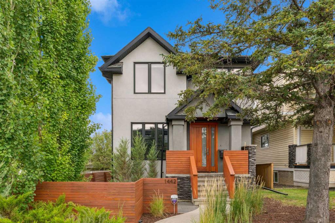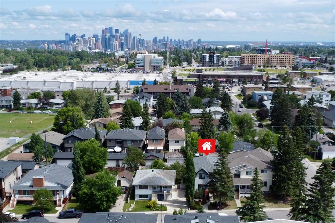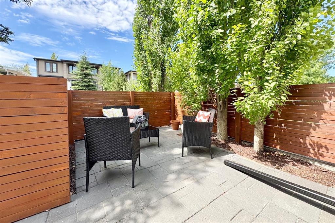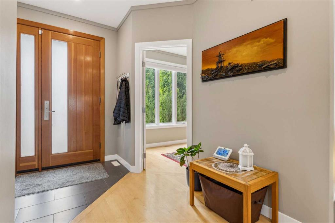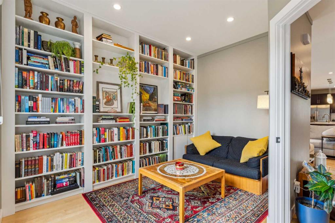167 Waterloo Drive SW
Calgary T3C3G4
MLS® Number: A2205059
$ 1,045,000
4
BEDROOMS
3 + 0
BATHROOMS
1,313
SQUARE FEET
1957
YEAR BUILT
Welcome to this wonderful, extensively renovated bungalow in the highly desirable Wildwood community. This home is surrounded by mature trees with over <2258 sqft> of functional living space for modern family living. Thoughtful design blends warmth and personality. The house is nestled on a calm and peaceful street with a beautiful curb appeal. The main floor features open space, including a formal living room with an electric fireplace, dining room and a large, modern, open-concept kitchen. The kitchen has ample cabinetry with a functional layout for everyday living, showcasing large quartz countertops with extensive in-cabinet lighting and a large island that is excellent for entertaining. The main floor offers a sun-filled space with large windows. On the main floor are two bedrooms and two full, complete bathrooms with walls tiled up to the ceiling with porcelain tiles and heated flooring. The primary bedroom includes an in-suite bathroom with two sinks and a walk-in closet. The second bedroom also includes a walk-in closet and a view of the backyard. Flooring is engineered hardwood and porcelain tiles. The main floor also has a mudroom leading to the deck with a gas BBQ hookup and glass railing. There is also an A/C unit rough-in with cabling and piping located next to the deck. The backyard is facing south, is landscaped with new fencing and stained concrete patio, offering plenty of sunshine and privacy being backed by two back alleys. The fully-finished basement offers two more rooms that can be used as bedrooms, gym rooms or offices with built-in closets, full bathroom with heated floors and a vanity with a double sink, a laundry room and an open rec-room with wall-to-wall carpet. The oversized, fully finished and insulated double garage is a brand new construction, accommodates larger vehicles as well as electric vehicles and offers plenty of storage space with in-built cabinets and shelving. The house is move-in ready and well-maintained. The renovation was done in 2021 by gutting out the house, leaving only the concrete foundation and most of the roofing. It was then extended southward by 7 feet and rebuilt. Wildwood is an established community, surrounded by green spaces, mature trees and recreational amenities, including a tennis court and a skating rink. Edworthy Park is minutes away, provides many trails as well as Bow River access and off-leash dog park. Wildwood is minutes away from downtown, Signal Hill shopping centres and Shaganappi Point golf course. The location is family-friendly and offers many schools only a short distance away. THERE IS A DETAILED LIST OF RENOVATIONS PROVIDED IN THE SUPPLEMENTS AREA FOR AGENTS.
| COMMUNITY | Wildwood |
| PROPERTY TYPE | Detached |
| BUILDING TYPE | House |
| STYLE | Bungalow |
| YEAR BUILT | 1957 |
| SQUARE FOOTAGE | 1,313 |
| BEDROOMS | 4 |
| BATHROOMS | 3.00 |
| BASEMENT | Finished, Full |
| AMENITIES | |
| APPLIANCES | Dishwasher, Garage Control(s), Garburator, Gas Stove, Humidifier, Microwave, Range Hood, Refrigerator, Washer/Dryer, Water Softener, Window Coverings |
| COOLING | None |
| FIREPLACE | N/A |
| FLOORING | Carpet, Ceramic Tile, Hardwood |
| HEATING | High Efficiency, Natural Gas |
| LAUNDRY | In Basement |
| LOT FEATURES | Back Yard, Lawn, Level |
| PARKING | 220 Volt Wiring, Alley Access, Double Garage Detached, Garage Door Opener, Insulated, Other, Oversized |
| RESTRICTIONS | None Known |
| ROOF | Asphalt Shingle |
| TITLE | Fee Simple |
| BROKER | One Percent Realty |
| ROOMS | DIMENSIONS (m) | LEVEL |
|---|---|---|
| Game Room | 23`3" x 17`3" | Basement |
| Bedroom | 11`9" x 10`8" | Basement |
| Bedroom | 11`7" x 10`8" | Basement |
| Laundry | 7`8" x 6`8" | Basement |
| Furnace/Utility Room | 7`10" x 7`9" | Basement |
| 4pc Bathroom | 8`10" x 7`7" | Basement |
| Entrance | 5`8" x 4`10" | Main |
| Living Room | 15`4" x 12`3" | Main |
| Dining Room | 12`4" x 9`1" | Main |
| Kitchen | 16`4" x 11`5" | Main |
| 4pc Bathroom | 8`11" x 4`10" | Main |
| Bedroom - Primary | 15`4" x 10`2" | Main |
| 4pc Ensuite bath | 10`4" x 4`11" | Main |
| Walk-In Closet | 6`4" x 5`0" | Main |
| Bedroom | 14`7" x 9`7" | Main |
| Walk-In Closet | 5`0" x 5`0" | Main |
| Mud Room | 4`7" x 4`0" | Main |



