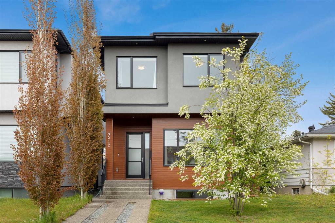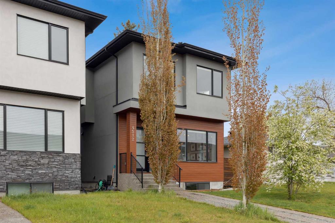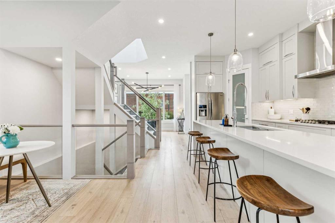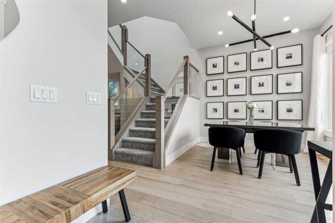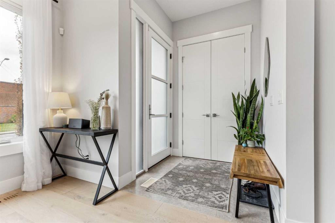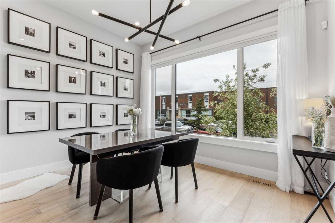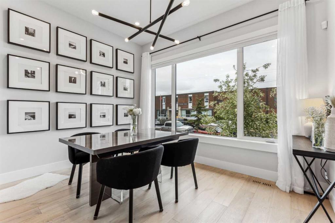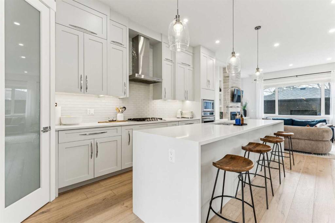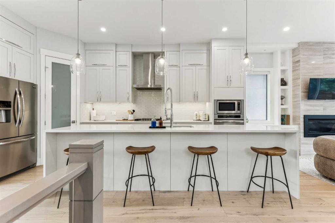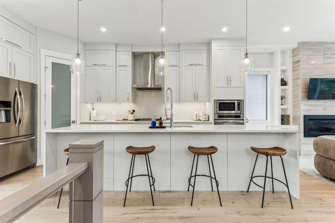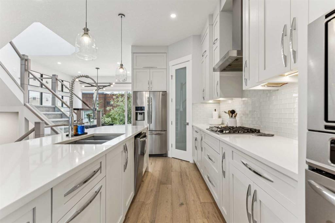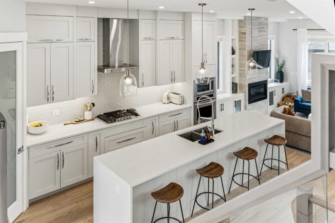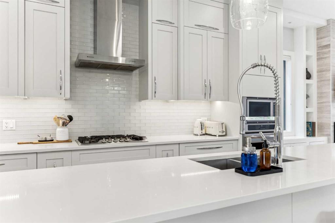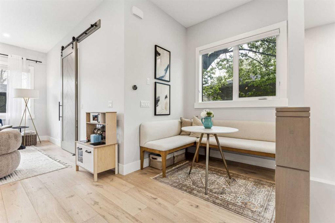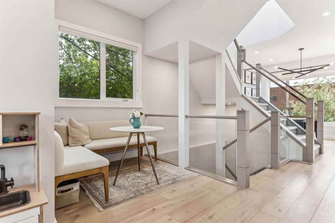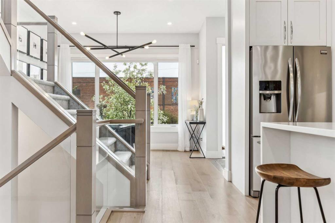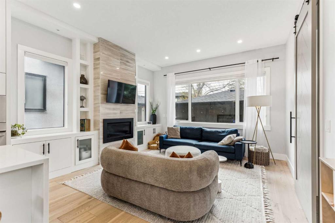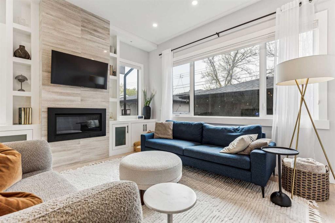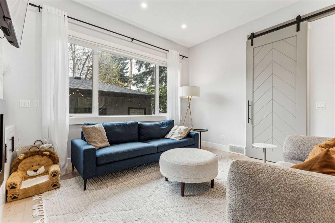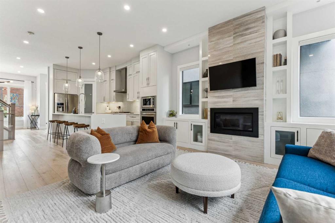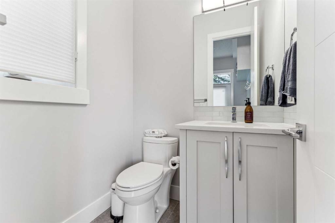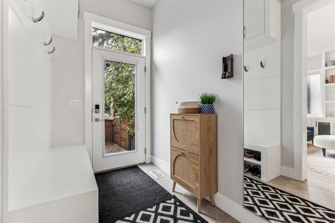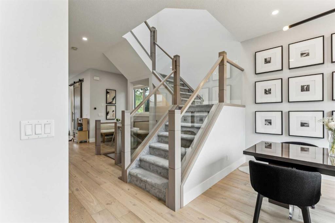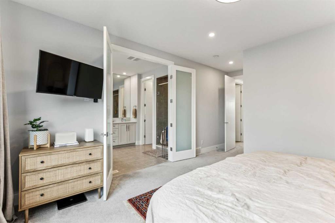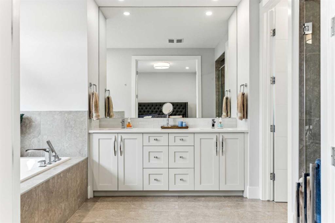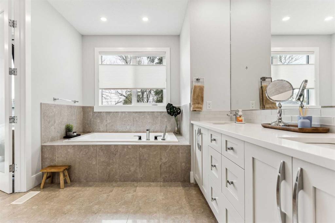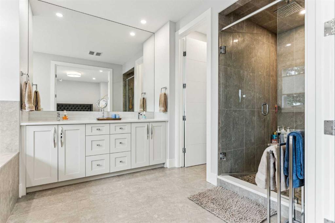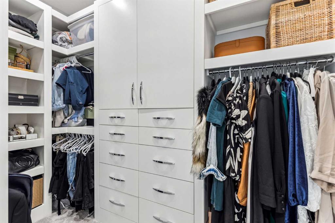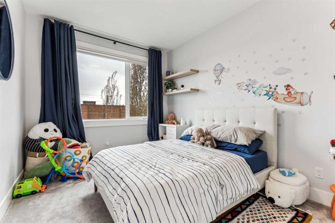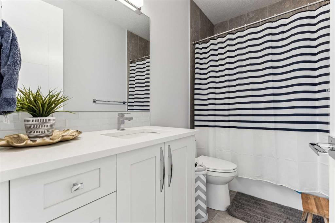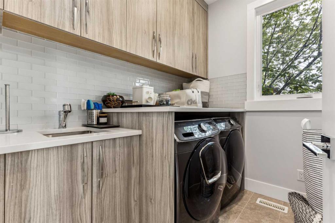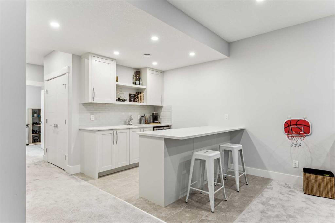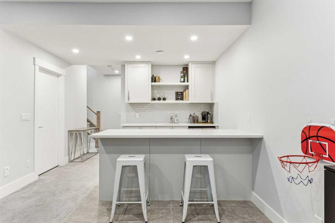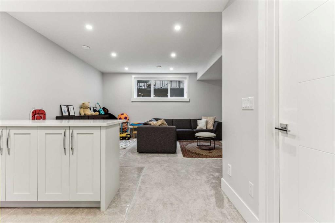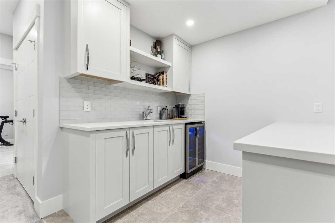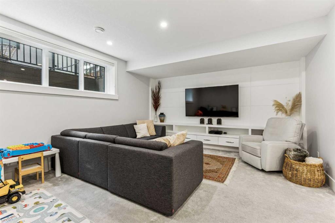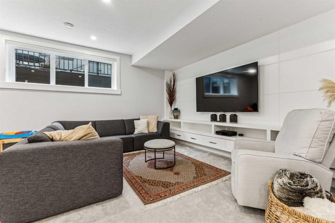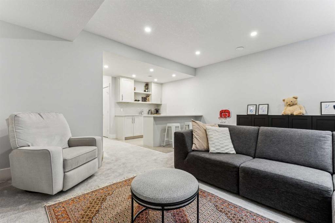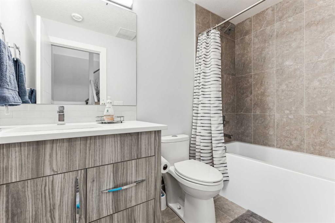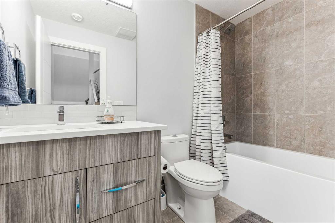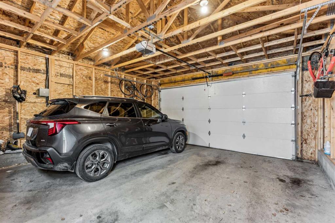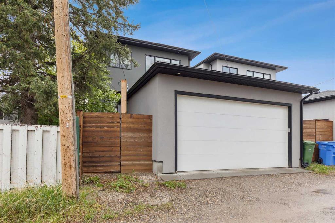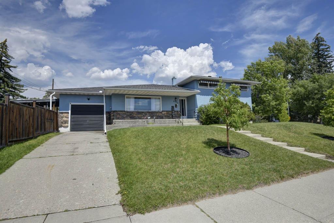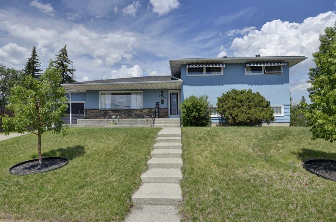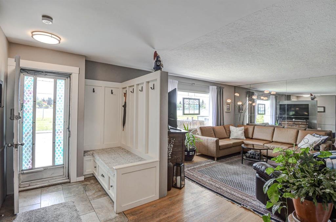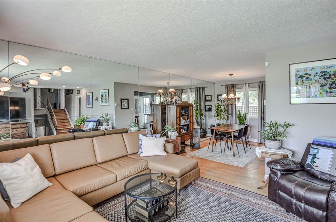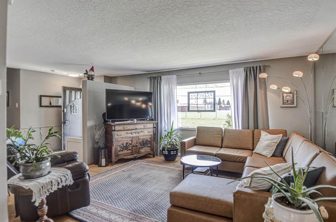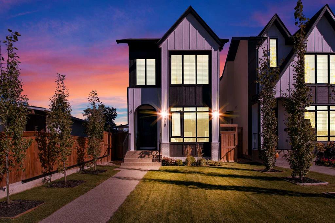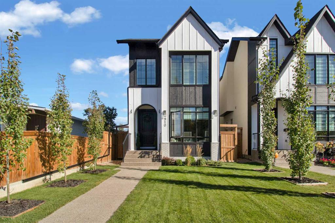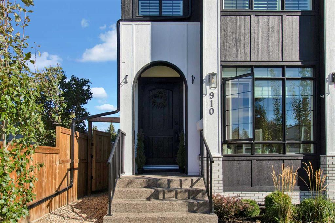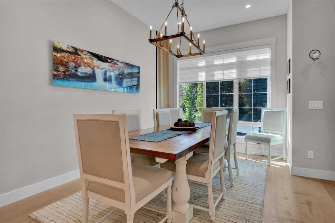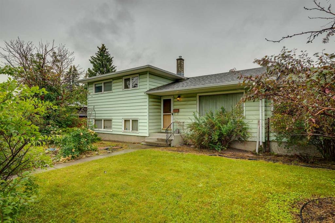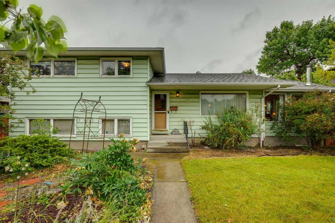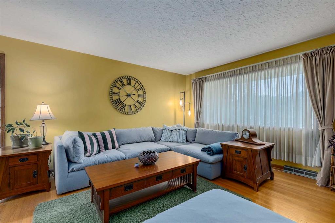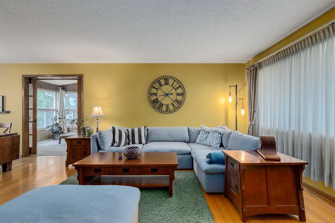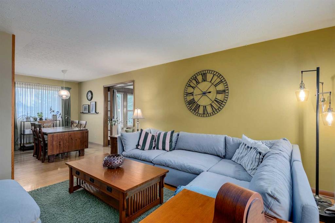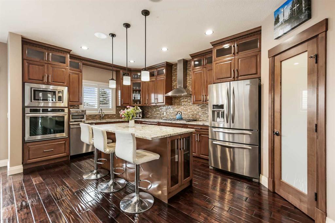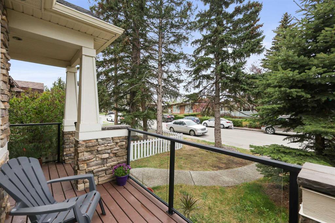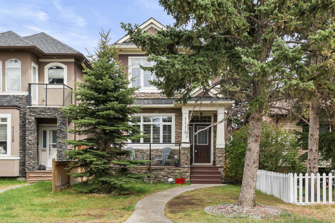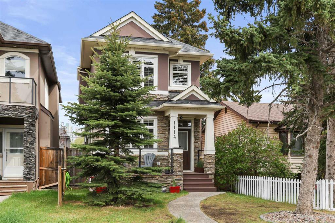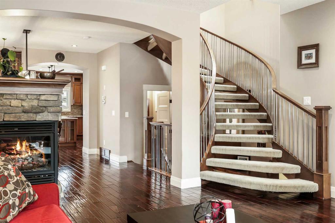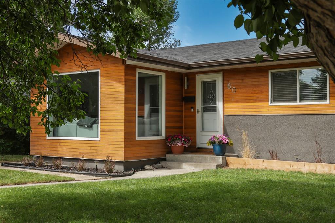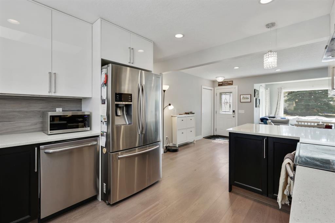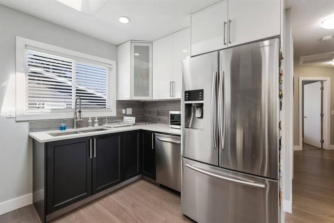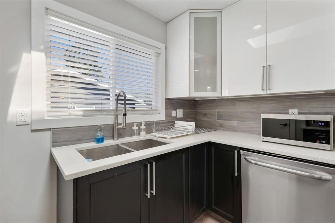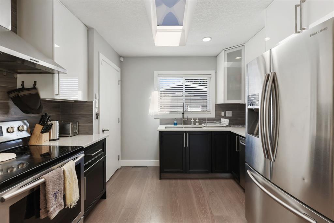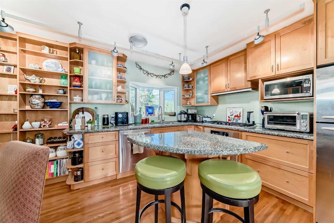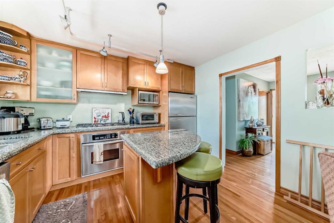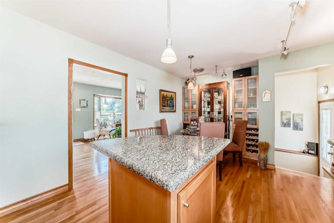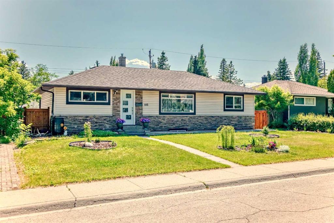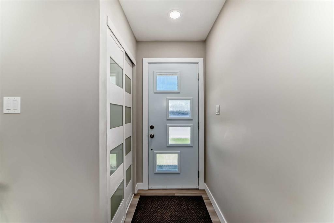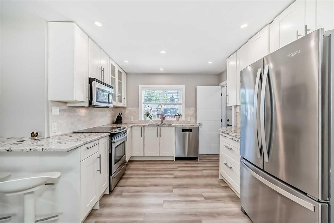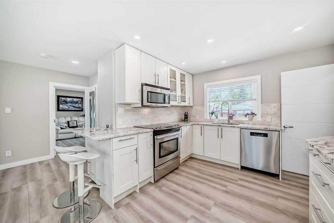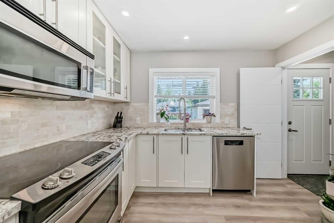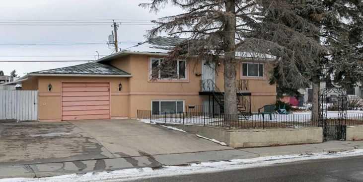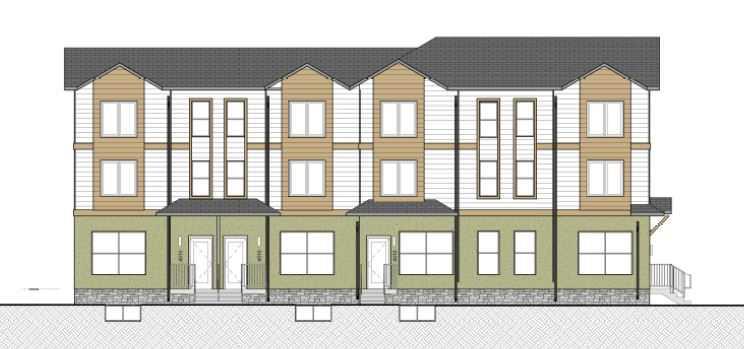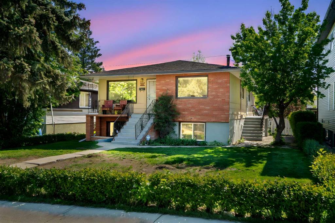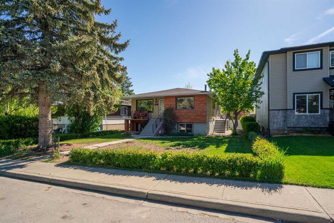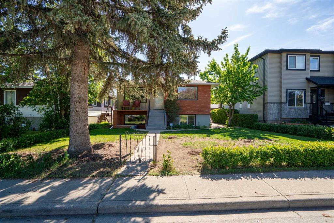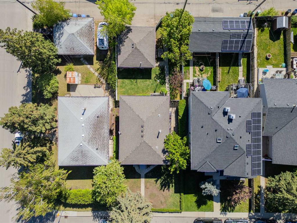4512 8 Avenue SW
Calgary T3C 0G7
MLS® Number: A2223706
$ 930,000
4
BEDROOMS
3 + 1
BATHROOMS
1,916
SQUARE FEET
2018
YEAR BUILT
Extremely well cared for detached home in Rosscarrock across from St. Michael School. This 4 bedroom fully finished home presents with all the trimmings you would come to expect in a home of this caliber. The main floor has a bright and open floor plan with a cozy living room, spacious kitchen, formal dining area and separated main floor flex space. Upstairs you will find a flowing primary bedroom with French doors leading you to a sprawling ensuite with jetted tub and spacious walk in shower. The 2 additional upstairs bedrooms also provide ample space and storage areas with high end built in closet organizers. The basement is fully finished with a roughed in hydronic in floor heating system, a large media area, full bathroom. fourth bedroom and complete with a bar for entertaining. You will also enjoy the stylish zero maintenance back yard and countless area amenities.
| COMMUNITY | Rosscarrock |
| PROPERTY TYPE | Detached |
| BUILDING TYPE | House |
| STYLE | 2 Storey |
| YEAR BUILT | 2018 |
| SQUARE FOOTAGE | 1,916 |
| BEDROOMS | 4 |
| BATHROOMS | 4.00 |
| BASEMENT | Finished, Full |
| AMENITIES | |
| APPLIANCES | Bar Fridge, Built-In Oven, Central Air Conditioner, Dishwasher, Dryer, Gas Cooktop, Microwave, Range Hood, Refrigerator, Washer, Window Coverings |
| COOLING | Central Air |
| FIREPLACE | Family Room, Gas |
| FLOORING | Carpet, Ceramic Tile, Hardwood |
| HEATING | Forced Air, Natural Gas |
| LAUNDRY | Laundry Room, Sink, Upper Level |
| LOT FEATURES | Back Lane, City Lot, Dog Run Fenced In, Interior Lot, Low Maintenance Landscape, Rectangular Lot |
| PARKING | Double Garage Detached |
| RESTRICTIONS | None Known |
| ROOF | Asphalt Shingle |
| TITLE | Fee Simple |
| BROKER | Grand Realty |
| ROOMS | DIMENSIONS (m) | LEVEL |
|---|---|---|
| Furnace/Utility Room | 10`0" x 6`6" | Basement |
| Bedroom | 14`0" x 8`11" | Basement |
| Game Room | 22`4" x 18`5" | Basement |
| 4pc Bathroom | 8`11" x 5`0" | Basement |
| Foyer | 5`9" x 5`6" | Main |
| 2pc Bathroom | 5`3" x 4`11" | Main |
| Mud Room | 9`3" x 5`3" | Main |
| Kitchen | 15`4" x 10`0" | Main |
| Dining Room | 12`5" x 9`7" | Main |
| Living Room | 14`8" x 14`2" | Main |
| Breakfast Nook | 10`0" x 6`7" | Main |
| Bedroom - Primary | 14`0" x 13`11" | Upper |
| Bedroom | 13`3" x 9`7" | Upper |
| Bedroom | 11`6" x 10`0" | Upper |
| 5pc Ensuite bath | 16`9" x 7`2" | Upper |
| 4pc Bathroom | 9`5" x 4`11" | Upper |
| Laundry | 7`5" x 6`3" | Upper |

