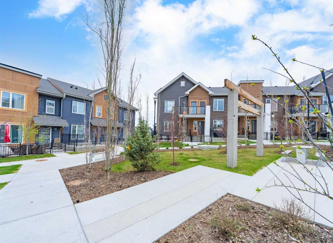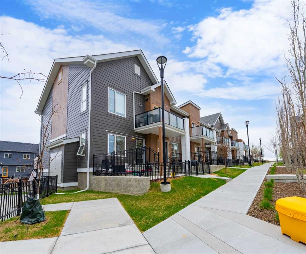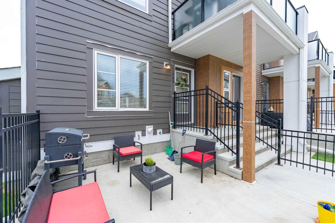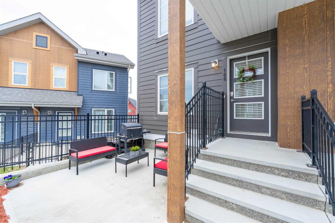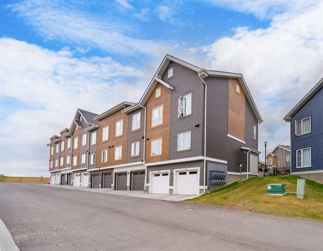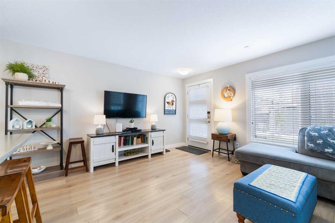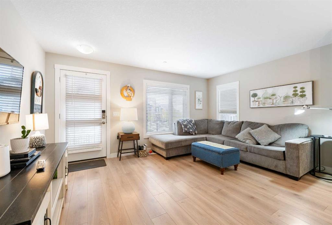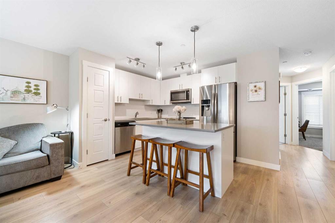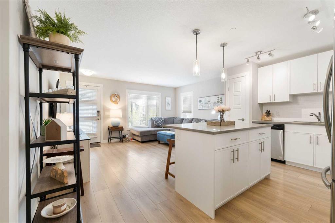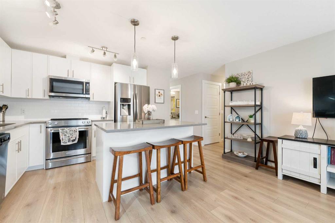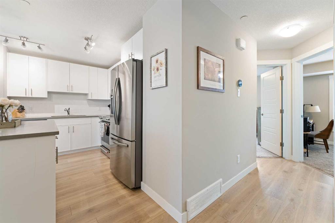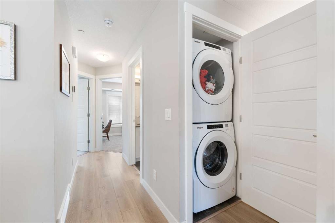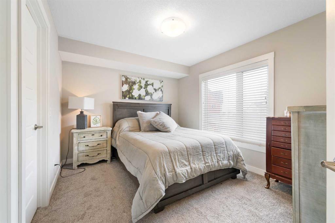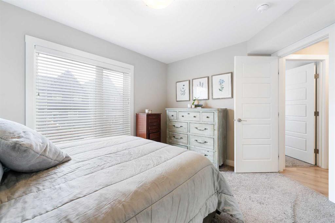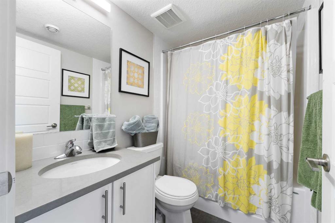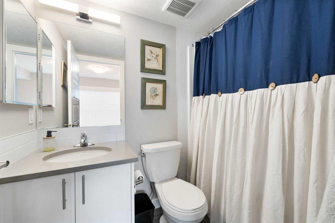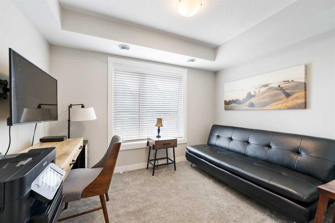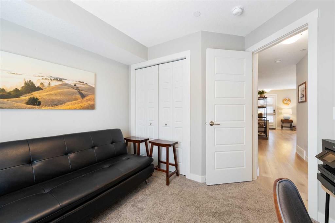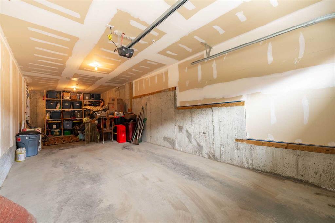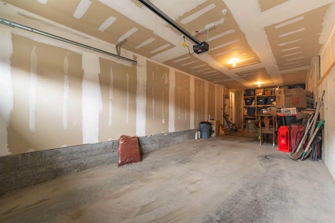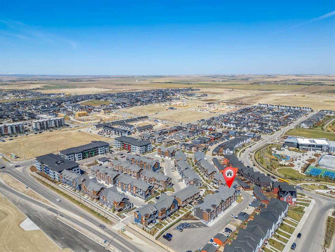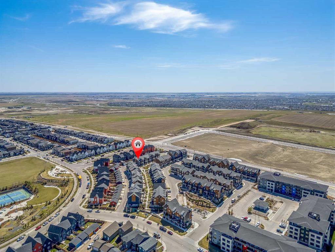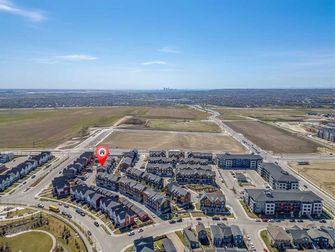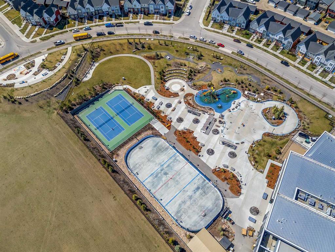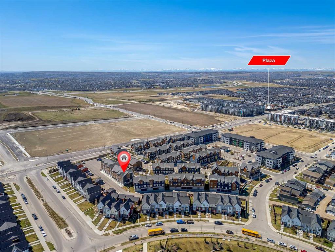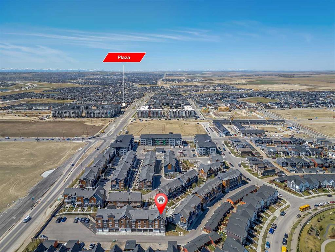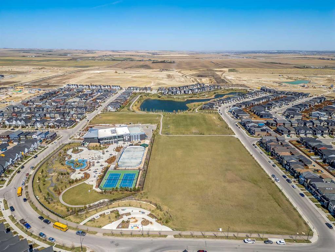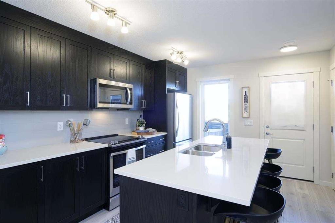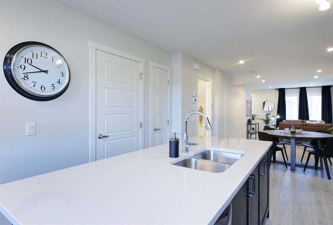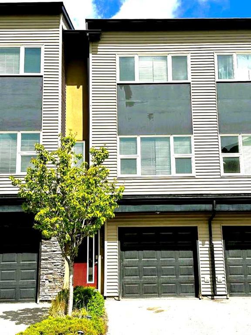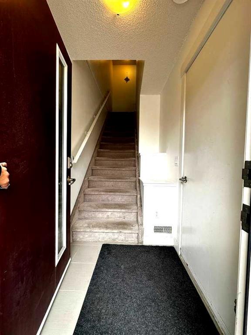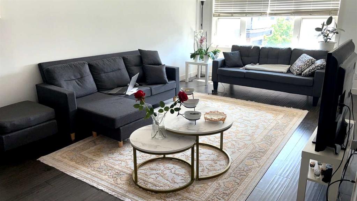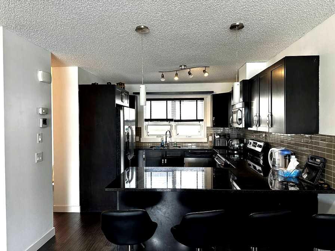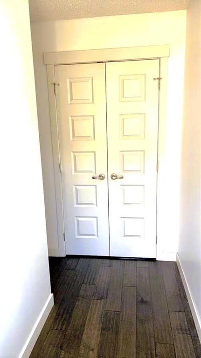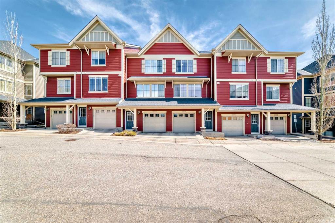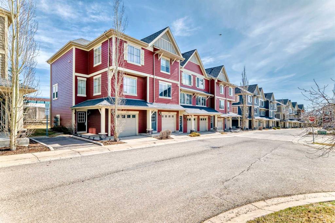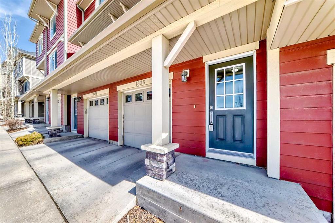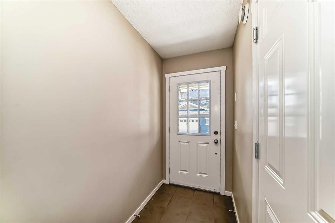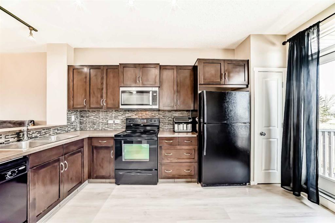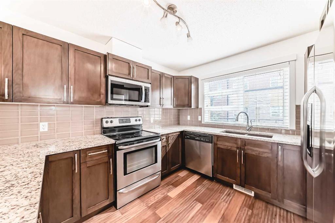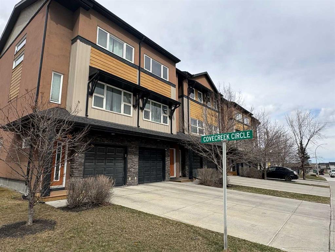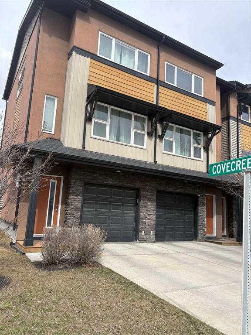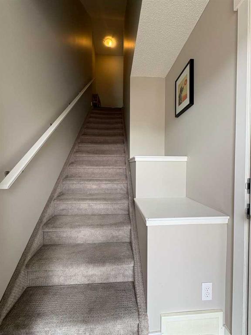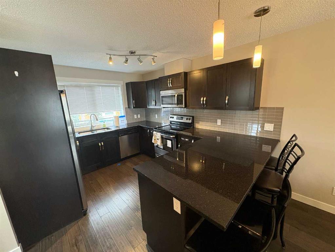168 Livingstone Common NE
Calgary T3P 1K1
MLS® Number: A2221391
$ 364,900
2
BEDROOMS
2 + 0
BATHROOMS
775
SQUARE FEET
2022
YEAR BUILT
Great value in this bright end unit two bedroom two full bathroom townhouse in the community of Livingstone. This comunity has lots of amenities, tennis courts, club house plus much more. Note size of garage, could park two small or midsize cars. Spacious open concept layout ideal for entertaining, kitchen has all stainless steel applianses, main floor laundry. Full 4pce ensuite off primary bedroom. Located right across from court yard and just a short walk from visiter parking. (849 sqft exterior size, 775 sqft interior size)
| COMMUNITY | Livingston |
| PROPERTY TYPE | Row/Townhouse |
| BUILDING TYPE | Five Plus |
| STYLE | Stacked Townhouse |
| YEAR BUILT | 2022 |
| SQUARE FOOTAGE | 775 |
| BEDROOMS | 2 |
| BATHROOMS | 2.00 |
| BASEMENT | Separate/Exterior Entry, See Remarks |
| AMENITIES | |
| APPLIANCES | Dishwasher, Dryer, Electric Stove, Garage Control(s), Refrigerator |
| COOLING | None |
| FIREPLACE | Gas, Living Room |
| FLOORING | Carpet, Linoleum, Vinyl Plank |
| HEATING | Central, Fireplace Insert, Fireplace(s), Forced Air, Natural Gas |
| LAUNDRY | In Hall, In Unit |
| LOT FEATURES | See Remarks |
| PARKING | Insulated, Off Street, Tandem |
| RESTRICTIONS | Pets Allowed |
| ROOF | Asphalt Shingle |
| TITLE | Fee Simple |
| BROKER | RE/MAX Real Estate (Mountain View) |
| ROOMS | DIMENSIONS (m) | LEVEL |
|---|---|---|
| Living Room | 15`3" x 10`6" | Main |
| Kitchen With Eating Area | 15`3" x 10`2" | Main |
| Bedroom - Primary | 13`2" x 9`9" | Main |
| Bedroom | 10`9" x 10`0" | Main |
| 4pc Ensuite bath | 7`6" x 4`11" | Main |
| 4pc Bathroom | 7`5" x 4`11" | Main |

