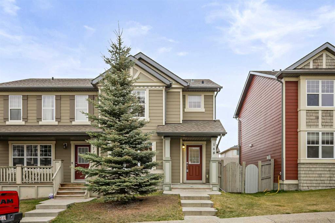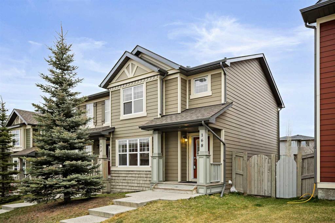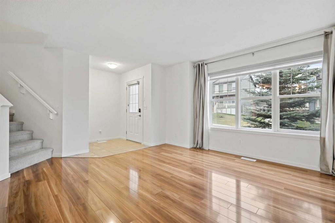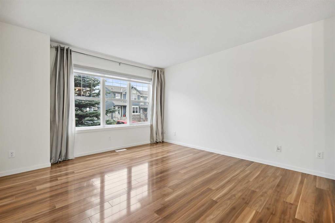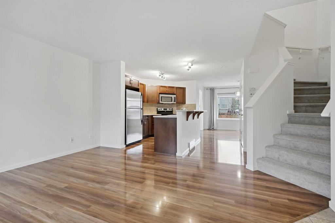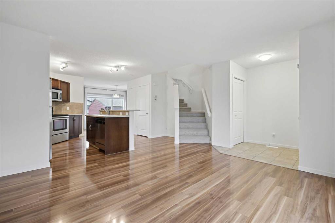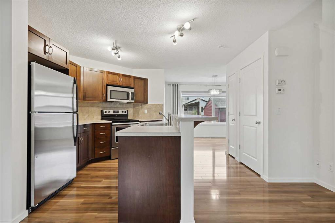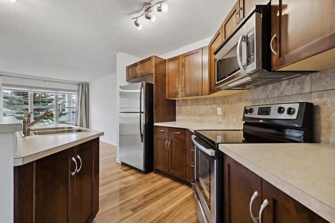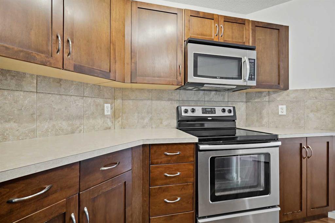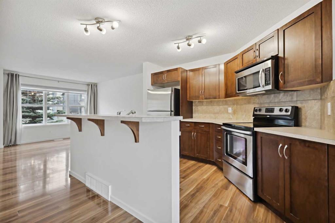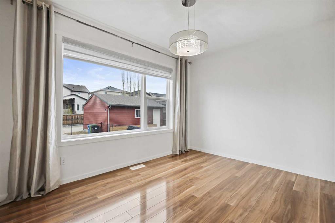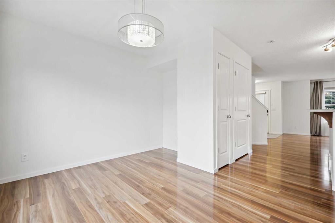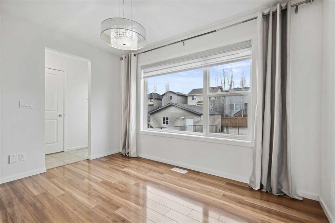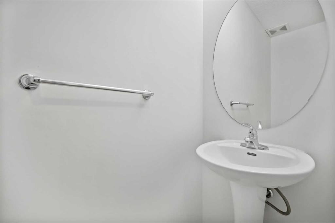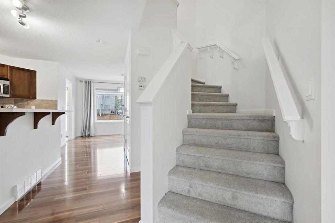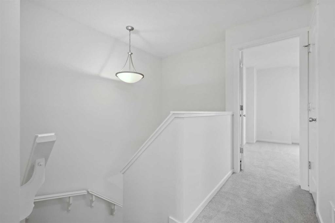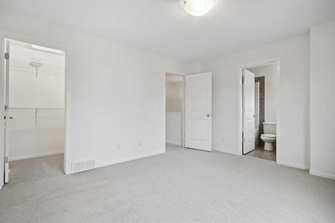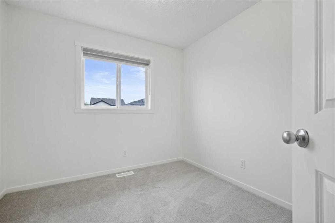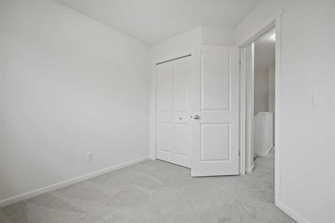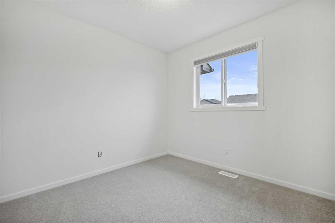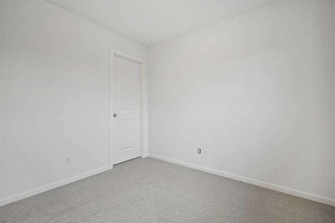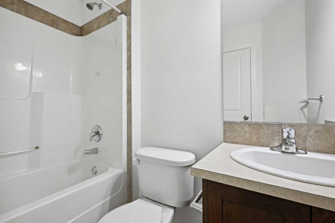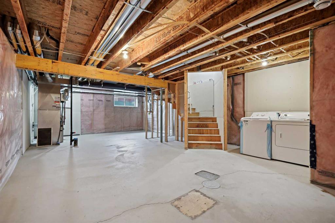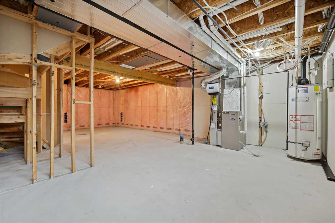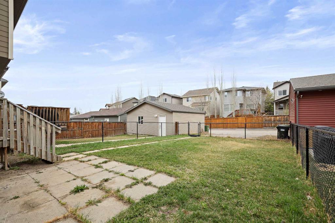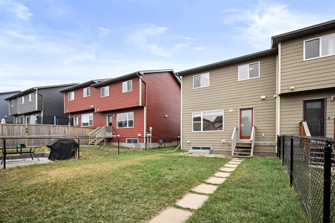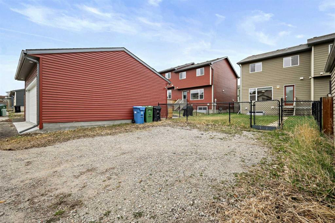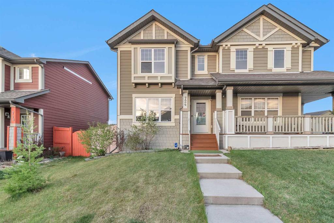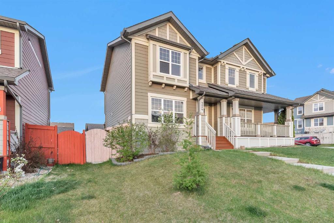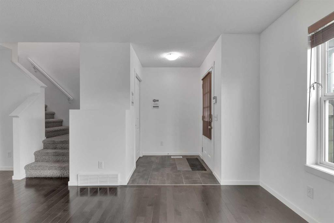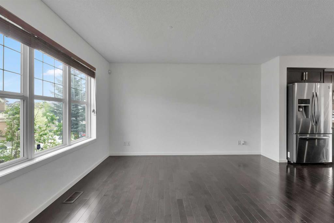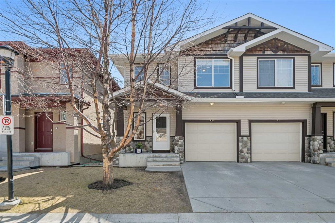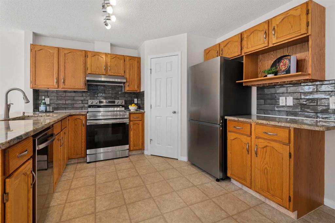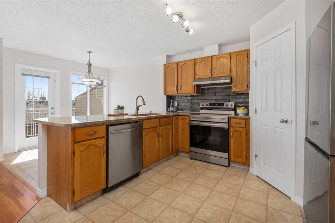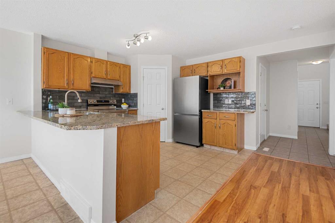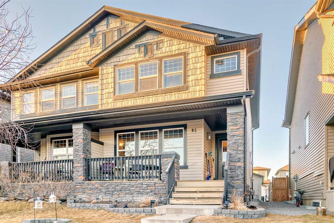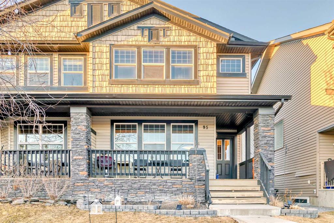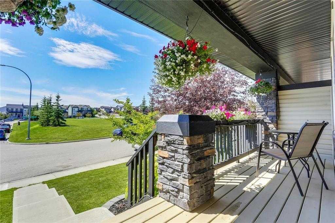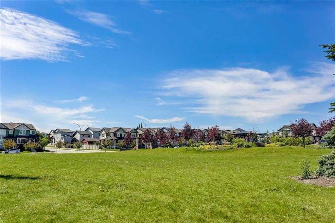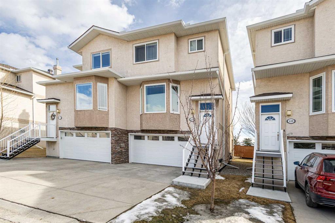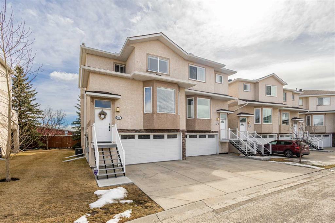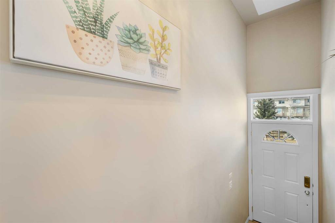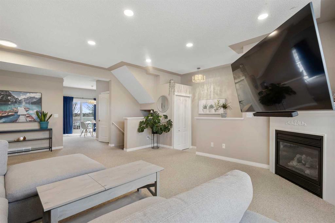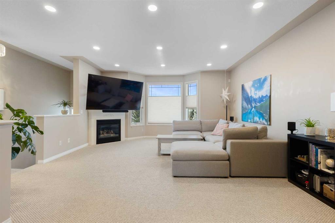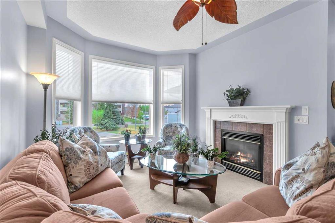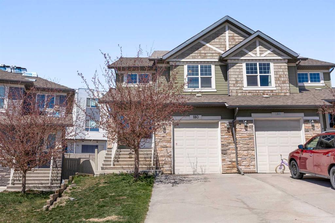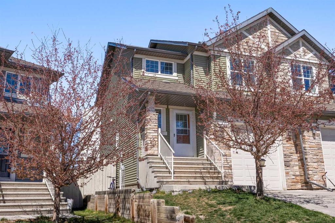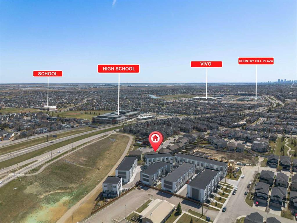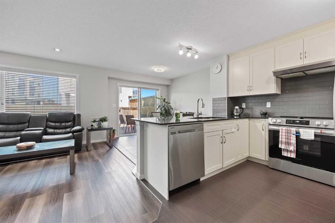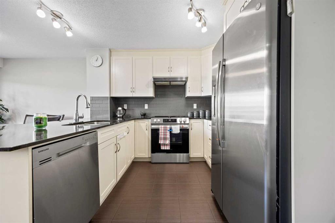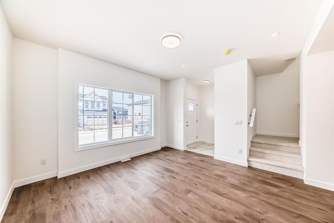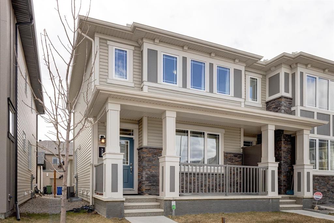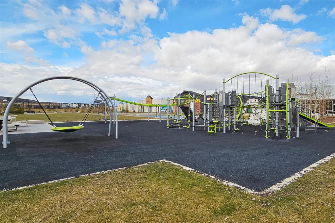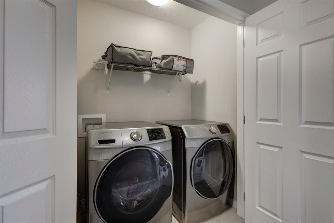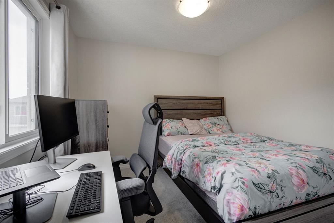168 Panamount Way NW
Calgary T3K 0P7
MLS® Number: A2216140
$ 529,000
3
BEDROOMS
2 + 1
BATHROOMS
2010
YEAR BUILT
BEAUTIFULLY MAINTAINED THREE BEDROOM TOWNHOUSE | 21/2 BATH | FRESHLY PAINTED IN MODERN HUE | BRAND NEW CARPET! This modern open plan townhouse with NO CONDO FEES offers enough space for a family! Located in a cul-de-sac, this 2 storey home is move in ready offering a spacious entryway into a large LIVING ROOM with GLEAMING LAMINATE FLOORING and LARGE WINDOWS for lots of natural light all day. The GREAT SIZED KITCHEN offers a LARGE ISLAND, plenty of cabinetry and lots of counter space for meal preparation. The LARGE BREAKFAST BAR is a wonderful addition for casual meals and your morning coffee and the ADJOINING DINING ROOM is bright and spacious and can easily accommodate a large dining table and seating for formal meals and entertaining family and friends. The convenient HALF BATH is discretely tucked away at the back door with entrance to the yard and 2 car parking pad large enough to build a good sized enclosed double garage! UPSTAIRS the 2ND LEVEL offers 3 bedrooms - 2 good sized additional bedrooms with GREAT CLOSET SPACE and ADDITIONAL 4 PIECE BATH! The PRIMARY BEDROOM is large and airy offering a 4 PIECE ENSUITE AND WALK IN CLOSET. Your LAUNDRY AREA is located on the lower level, where there is wide open space to create an additional bedroom, bath and family room or whatever your needs and desires for this space could be! Panorama Hills is a beautiful family community offering excellent schools from Elementary to High School, wide open Parks and Green Spaces with ponds and activities for all ages, a Private Water Park for the community where summer fun for your children will never end! Enjoy a fast commute to major roadways and highways for a quick escape to the mountains and only minutes to downtown for work! Surrounded by amenities galore such as shopping, professional centres, restaurants, transit and all levels of services - you will never need to go far for anything you might need. COME SEE......
| COMMUNITY | Panorama Hills |
| PROPERTY TYPE | Semi Detached (Half Duplex) |
| BUILDING TYPE | Duplex |
| STYLE | 2 Storey, Side by Side |
| YEAR BUILT | 2010 |
| SQUARE FOOTAGE | 1,274 |
| BEDROOMS | 3 |
| BATHROOMS | 3.00 |
| BASEMENT | Full, Unfinished |
| AMENITIES | |
| APPLIANCES | Dishwasher, Dryer, Electric Range, Microwave Hood Fan, Refrigerator, Washer, Window Coverings |
| COOLING | None |
| FIREPLACE | N/A |
| FLOORING | Carpet, Ceramic Tile, Laminate |
| HEATING | Forced Air, Natural Gas |
| LAUNDRY | In Basement |
| LOT FEATURES | Back Lane, Back Yard, City Lot, Cul-De-Sac, Front Yard, Interior Lot, Landscaped, Lawn, Level, Low Maintenance Landscape, Rectangular Lot, Street Lighting, Treed |
| PARKING | Alley Access, Off Street, On Street, Parking Pad |
| RESTRICTIONS | None Known |
| ROOF | Asphalt |
| TITLE | Fee Simple |
| BROKER | CIR Realty |
| ROOMS | DIMENSIONS (m) | LEVEL |
|---|---|---|
| Laundry | 6`0" x 5`8" | Basement |
| Furnace/Utility Room | 9`2" x 5`11" | Basement |
| Living Room | 13`5" x 12`11" | Main |
| Dining Room | 11`11" x 8`11" | Main |
| Foyer | 6`0" x 4`11" | Main |
| 2pc Bathroom | 7`5" x 2`8" | Main |
| Bedroom - Primary | 13`7" x 11`8" | Second |
| 4pc Ensuite bath | 7`3" x 4`11" | Second |
| Bedroom | 9`5" x 9`5" | Second |
| Bedroom | 9`1" x 8`9" | Second |
| 4pc Bathroom | 7`9" x 5`3" | Second |

