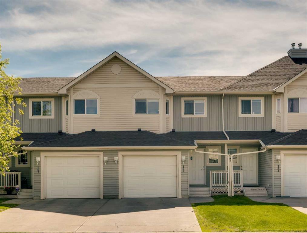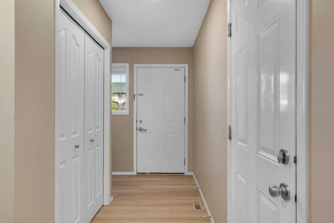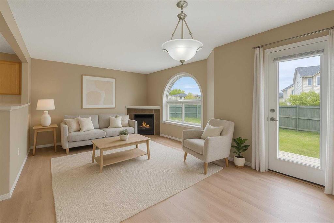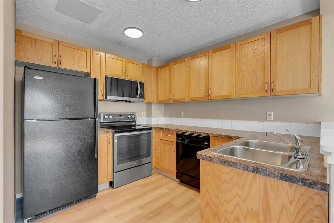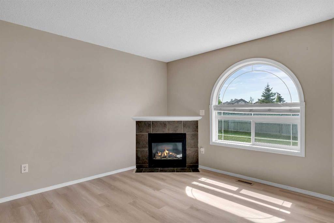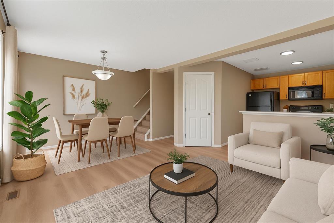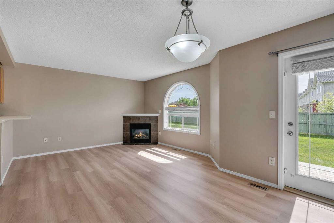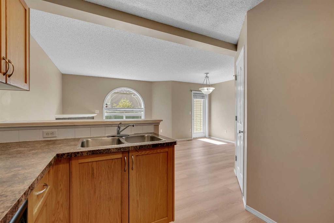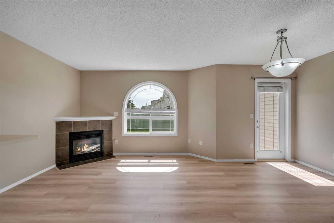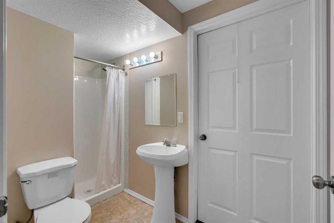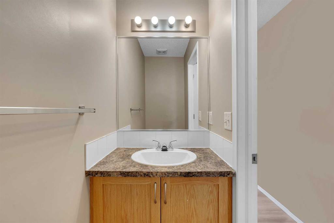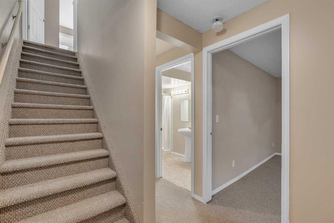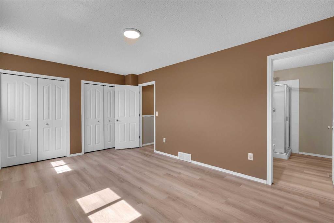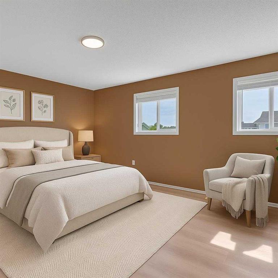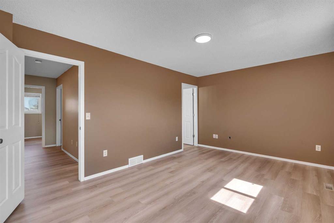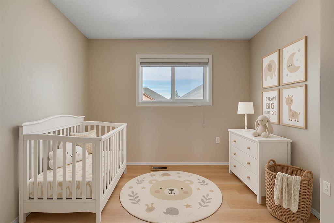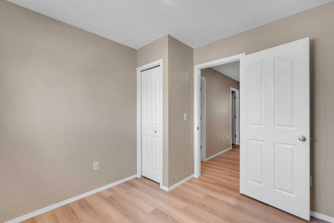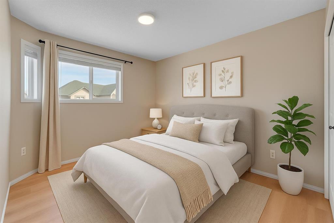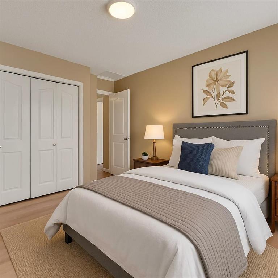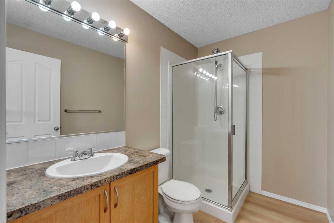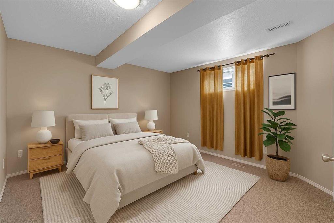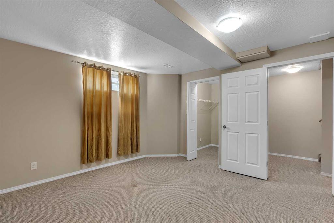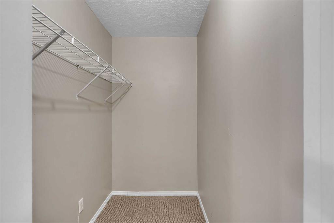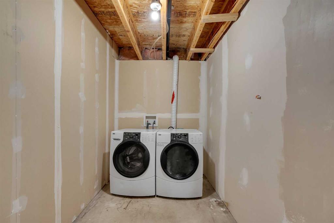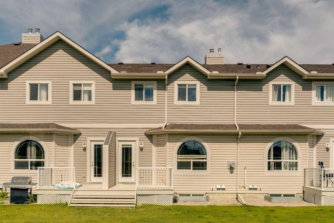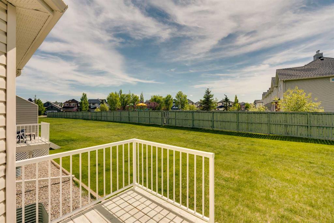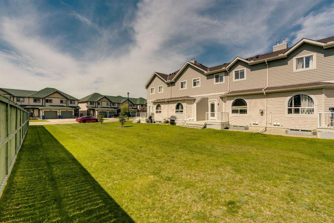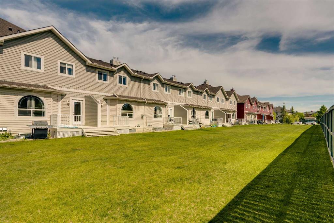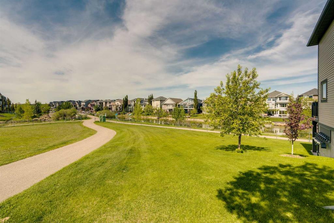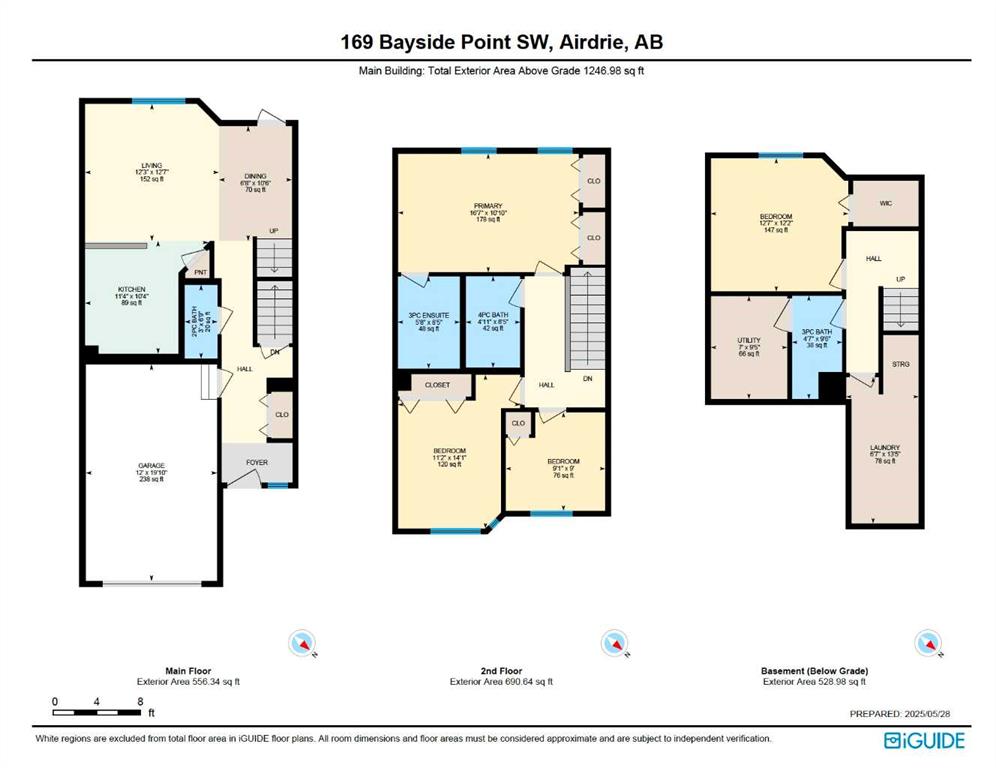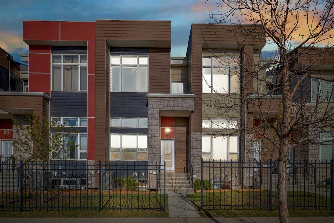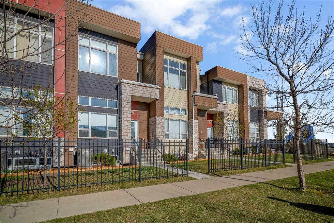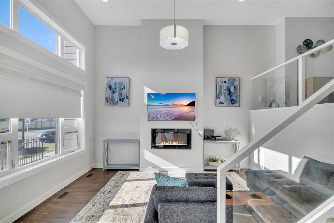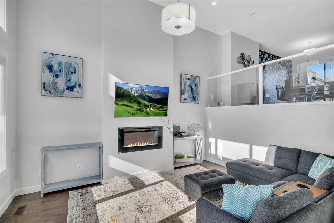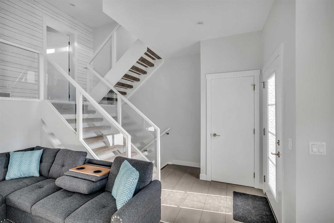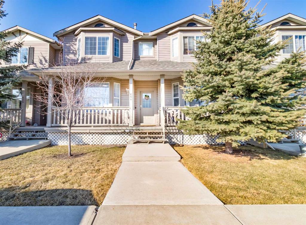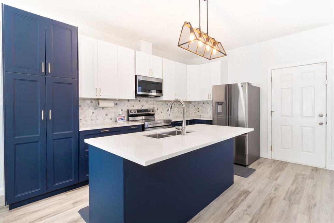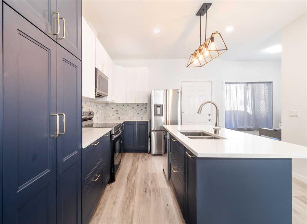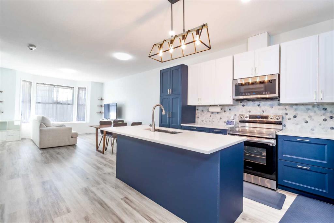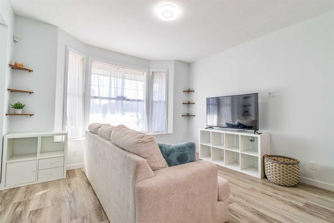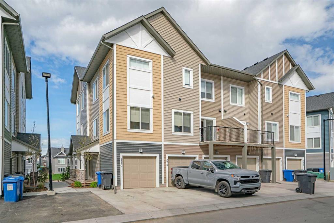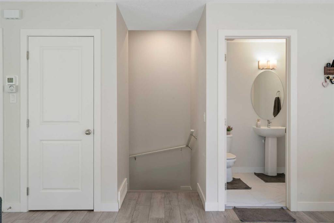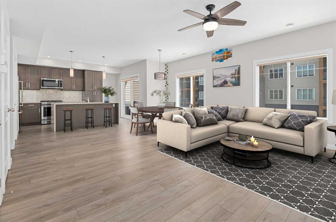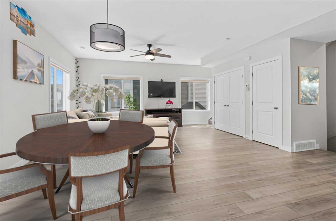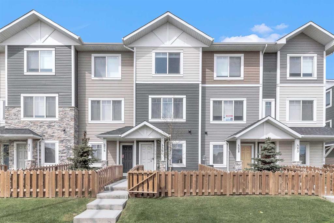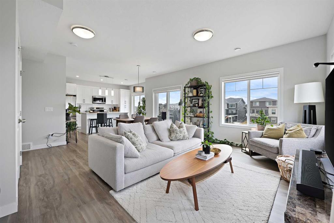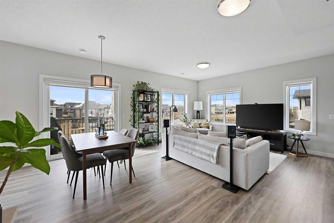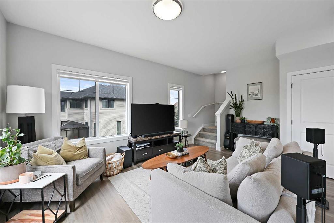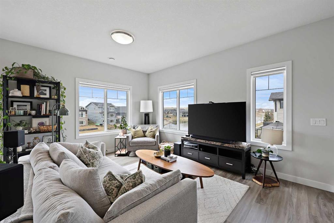169 Bayside Point SW
Airdrie T4B 2Z2
MLS® Number: A2225640
$ 399,900
4
BEDROOMS
3 + 1
BATHROOMS
2005
YEAR BUILT
Backing Greenspace | 4 Bedrooms | Finished Basement | Attached Garage Welcome to 169 Bayside Point SW... an inviting townhome in the heart of Bayside, one of Airdrie’s most scenic and family-friendly neighbourhoods. With 4 bedrooms, 3.5 bathrooms, and over 1,750 sq ft of finished living space, this home offers outstanding value and flexibility. Step inside to discover brand new flooring throughout the main and upper levels, adding a fresh, modern touch to the entire home. The main floor features a bright, open layout with a cozy gas fireplace, spacious living room, designated dining area, and a functional kitchen with warm cabinetry and sleek appliances. Upstairs, you'll find three generously sized bedrooms, including a spacious primary suite with a private 3-piece ensuite and two sizeable closets. The fully finished basement adds a fourth bedroom, another full bathroom, and a large laundry/storage area that is ideal for guests, teens, or a home office. Out back, enjoy a private deck that opens directly onto a greenbelt which is perfect for relaxing, playing, or entertaining, with no rear neighbours. Just across the street, you’ll find picturesque pathways winding along the water and canals, offering the perfect setting for evening strolls, bike rides, or weekend adventures. Plus, with quick access to major roadways, you’re just 10 minutes from Calgary city limits and 16 minutes to the airport—everything you need is within easy reach. Don’t miss out, call your favourite REALTOR® today to schedule a showing!
| COMMUNITY | Bayside |
| PROPERTY TYPE | Row/Townhouse |
| BUILDING TYPE | Five Plus |
| STYLE | 2 Storey |
| YEAR BUILT | 2005 |
| SQUARE FOOTAGE | 1,247 |
| BEDROOMS | 4 |
| BATHROOMS | 4.00 |
| BASEMENT | Finished, Full |
| AMENITIES | |
| APPLIANCES | Dishwasher, Dryer, Electric Stove, Garage Control(s), Microwave, Refrigerator, Washer |
| COOLING | None |
| FIREPLACE | Gas |
| FLOORING | Carpet, Linoleum |
| HEATING | Forced Air |
| LAUNDRY | In Basement |
| LOT FEATURES | Landscaped, Level |
| PARKING | Single Garage Attached |
| RESTRICTIONS | Easement Registered On Title, Restrictive Covenant-Building Design/Size |
| ROOF | Asphalt Shingle |
| TITLE | Fee Simple |
| BROKER | MaxWell Capital Realty |
| ROOMS | DIMENSIONS (m) | LEVEL |
|---|---|---|
| 3pc Bathroom | 4`7" x 9`6" | Basement |
| Bedroom | 12`7" x 12`2" | Basement |
| Laundry | 6`7" x 13`5" | Basement |
| Furnace/Utility Room | 7`0" x 9`5" | Basement |
| 2pc Bathroom | 3`0" x 6`0" | Main |
| Dining Room | 6`8" x 10`6" | Main |
| Kitchen | 11`4" x 10`4" | Main |
| Living Room | 12`3" x 12`7" | Main |
| 3pc Ensuite bath | 5`8" x 8`5" | Second |
| 4pc Bathroom | 4`11" x 8`5" | Second |
| Bedroom | 11`2" x 14`1" | Second |
| Bedroom | 9`1" x 9`0" | Second |
| Bedroom - Primary | 16`7" x 10`10" | Second |

