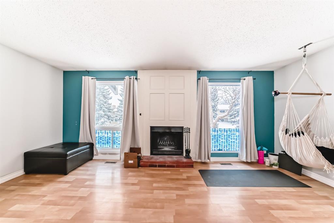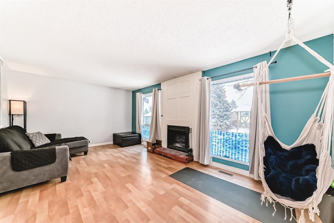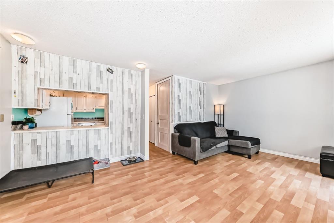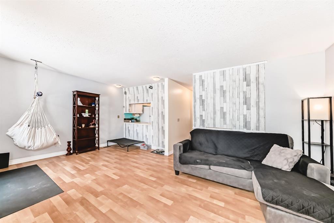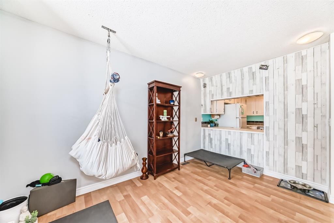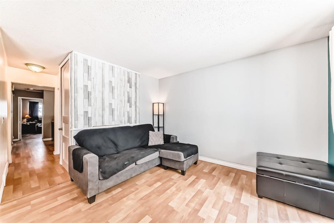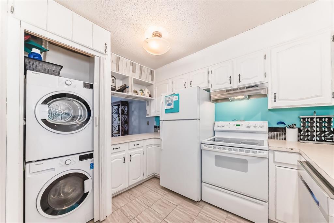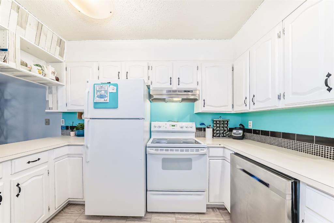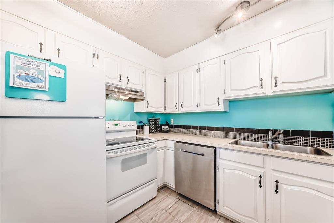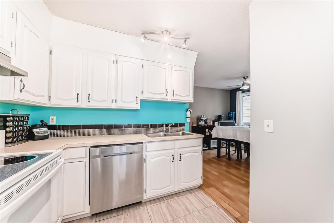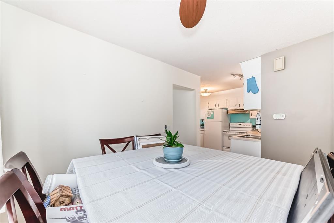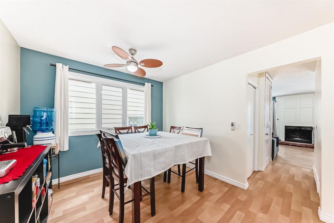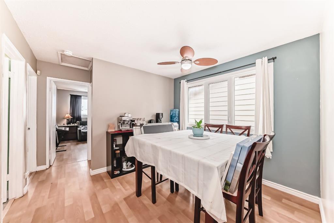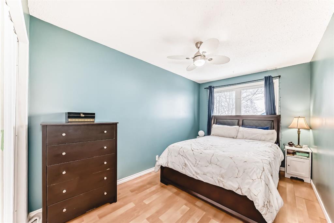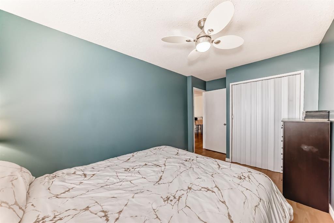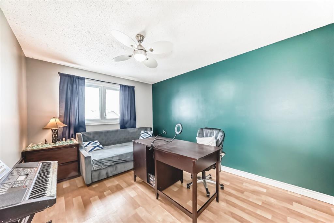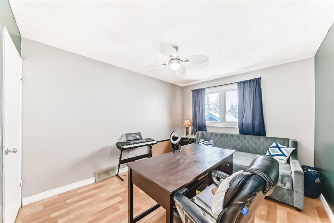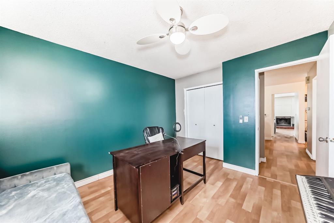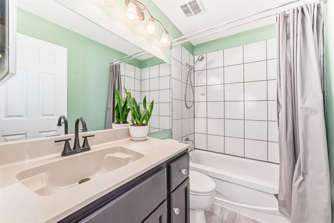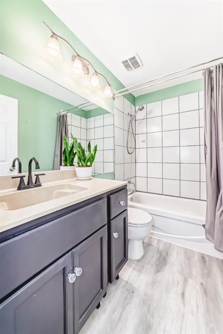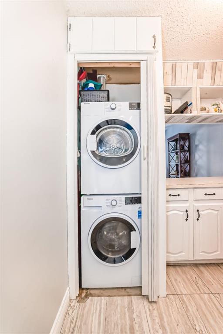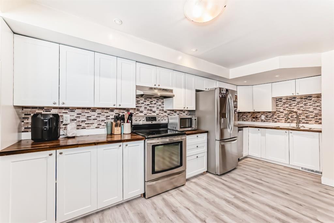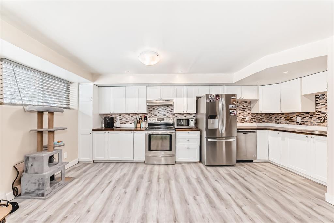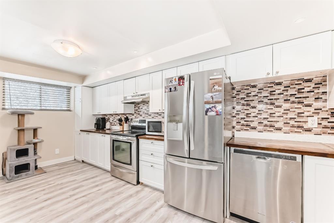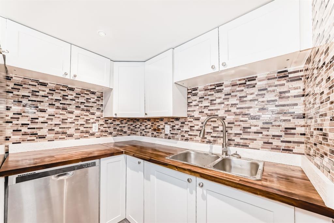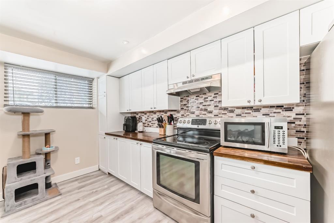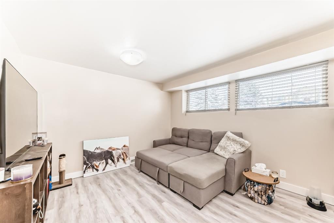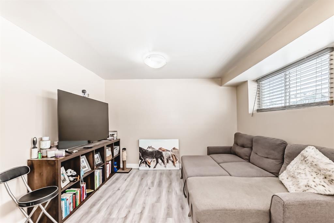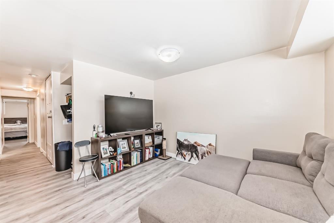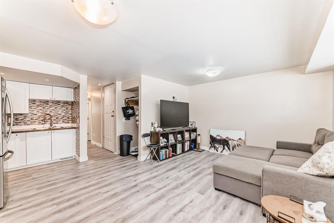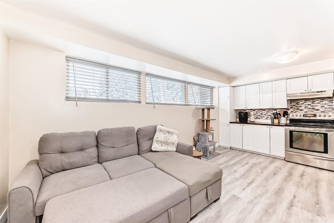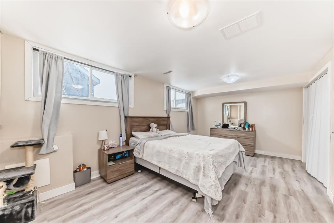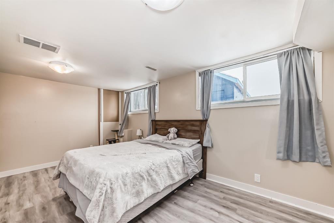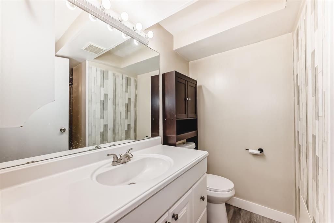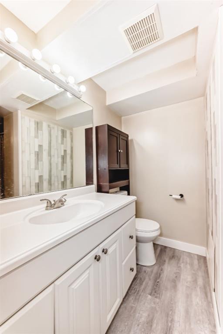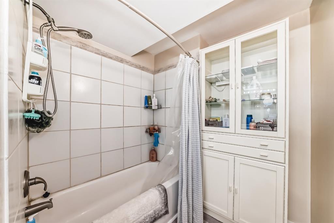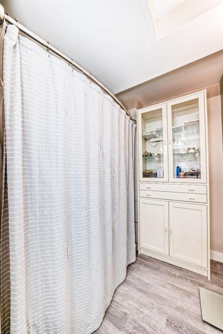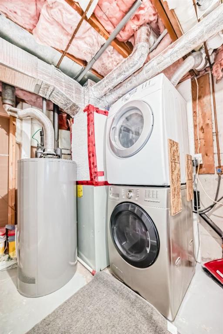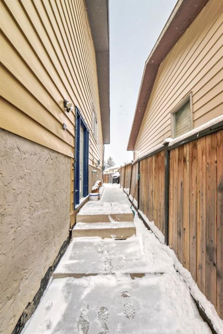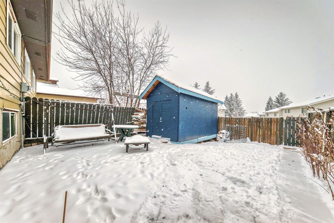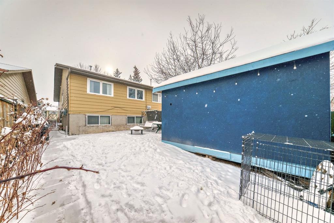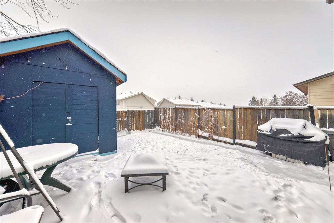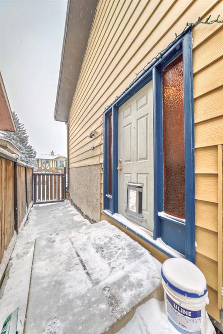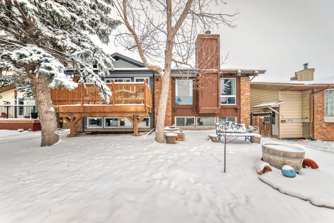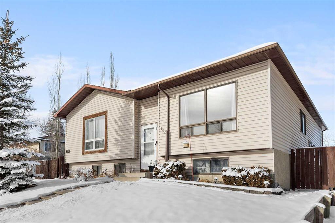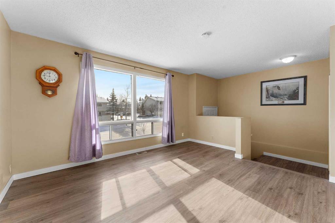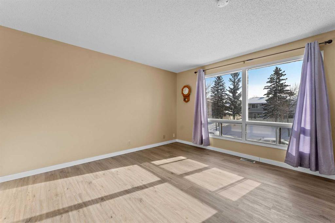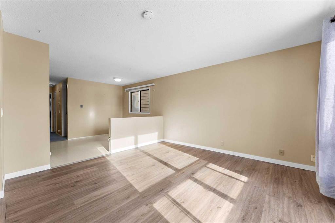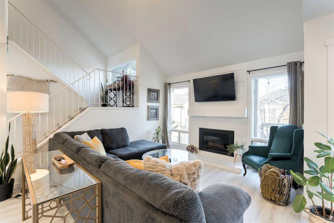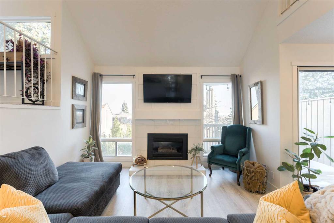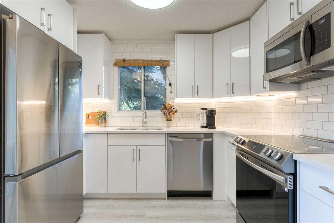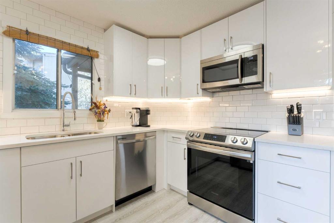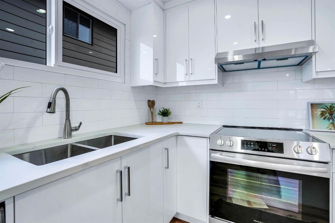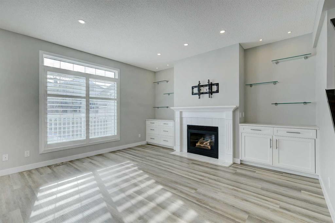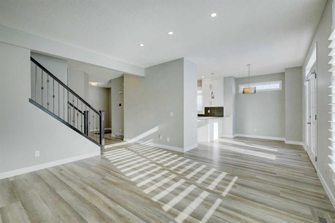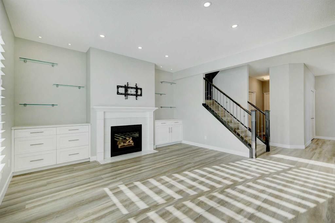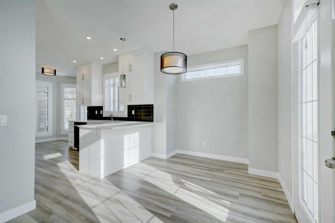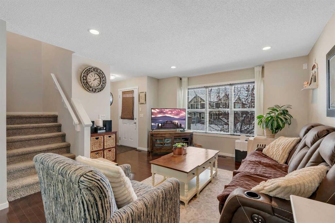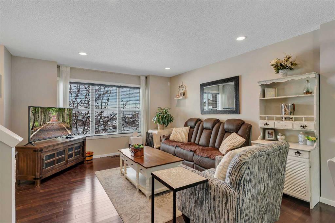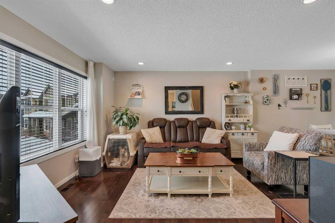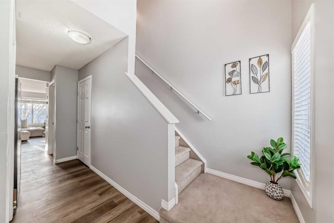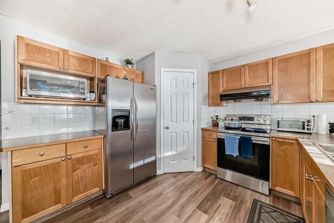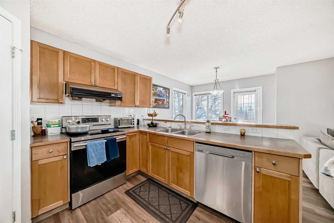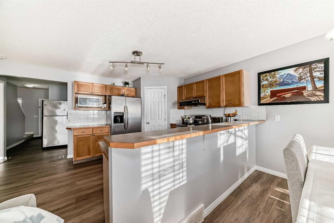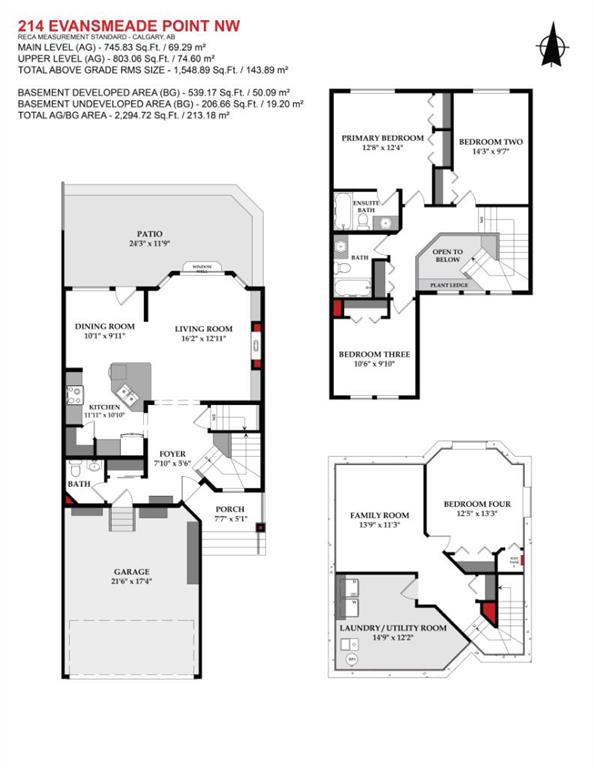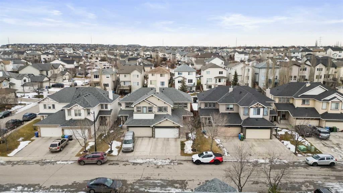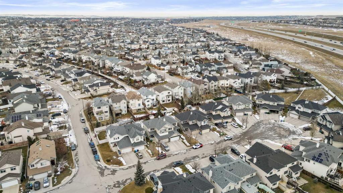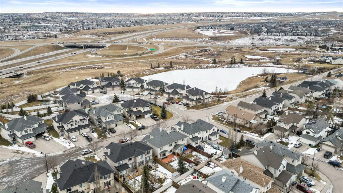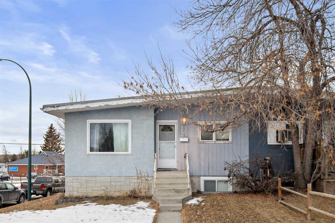17 Bermondsey Place NW
Calgary T3K 1V6
MLS® Number: A2192868
$ 525,000
3
BEDROOMS
2 + 0
BATHROOMS
904
SQUARE FEET
1979
YEAR BUILT
This charming three-bedroom bi-level duplex is situated on a peaceful cul-de-sac, just a short walk from Nose Hill Park. With shopping, schools, parks, and public transit nearby, this home offers both convenience and an abundance of amenities at your doorstep. Step inside to a warm and welcoming main level featuring a cozy wood-burning fireplace, a separate dining room, and a functional kitchen. Large windows fill the space with natural light, creating a bright and airy atmosphere. Two generously sized bedrooms and a full bathroom complete the main floor. The lower level provides even more living space, including a spacious bedroom, a full bathroom, and an illegal mother-in-law suite—ideal for extended family or potential rental income. This home has so much to offer—don’t miss out! Book your private showing today!
| COMMUNITY | Beddington Heights |
| PROPERTY TYPE | Semi Detached (Half Duplex) |
| BUILDING TYPE | Duplex |
| STYLE | Bi-Level, Side by Side |
| YEAR BUILT | 1979 |
| SQUARE FOOTAGE | 904 |
| BEDROOMS | 3 |
| BATHROOMS | 2.00 |
| BASEMENT | Finished, Full, Suite |
| AMENITIES | |
| APPLIANCES | Dishwasher, Dryer, Oven, Refrigerator, Stove(s), Washer |
| COOLING | None |
| FIREPLACE | Wood Burning |
| FLOORING | Laminate, Vinyl |
| HEATING | Fireplace(s), Forced Air |
| LAUNDRY | In Unit |
| LOT FEATURES | Back Lane, Back Yard, Cul-De-Sac, Front Yard, Rectangular Lot |
| PARKING | Off Street |
| RESTRICTIONS | None Known |
| ROOF | Asphalt Shingle |
| TITLE | Fee Simple |
| BROKER | CIR Realty |
| ROOMS | DIMENSIONS (m) | LEVEL |
|---|---|---|
| 4pc Bathroom | 6`8" x 11`8" | Basement |
| Furnace/Utility Room | 7`11" x 11`8" | Basement |
| Kitchen | 6`8" x 18`3" | Basement |
| Living Room | 11`3" x 15`10" | Basement |
| Bedroom | 13`2" x 17`11" | Basement |
| Bedroom | 8`6" x 13`3" | Main |
| Bedroom - Primary | 13`3" x 10`2" | Main |
| 4pc Bathroom | 7`11" x 4`11" | Main |
| Dining Room | 9`11" x 10`8" | Main |
| Kitchen | 8`0" x 10`10" | Main |
| Laundry | 2`8" x 2`7" | Main |
| Living Room | 19`0" x 12`0" | Main |
| Entrance | 6`9" x 3`9" | Main |


