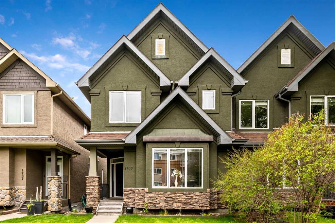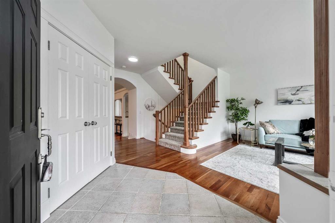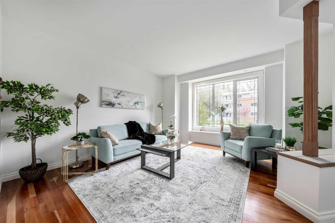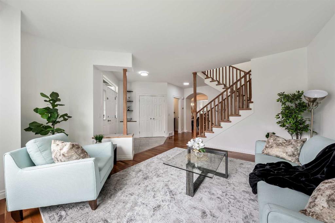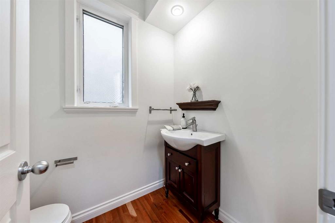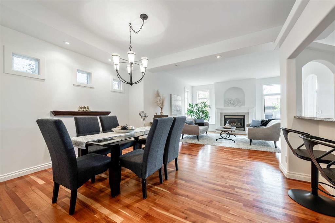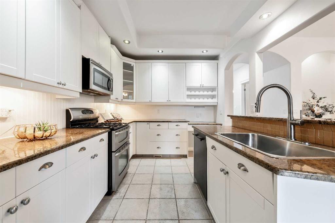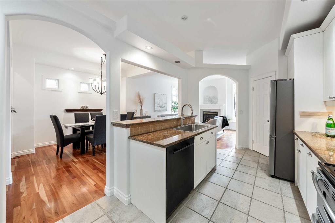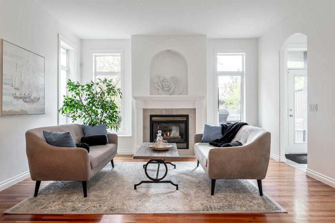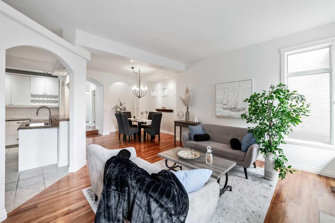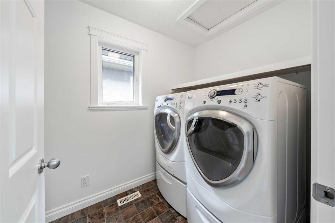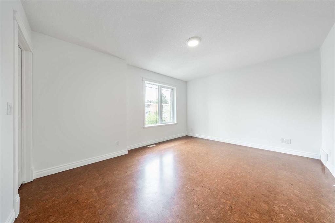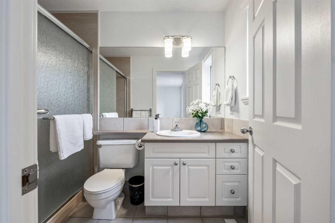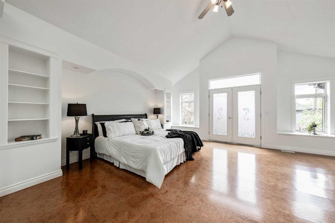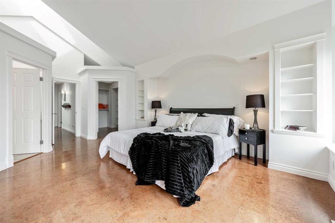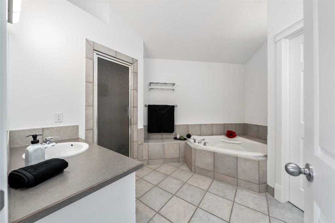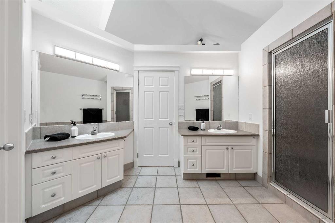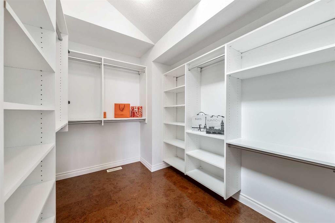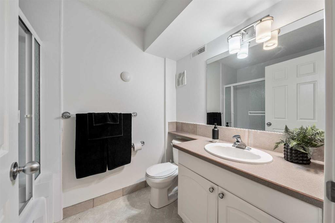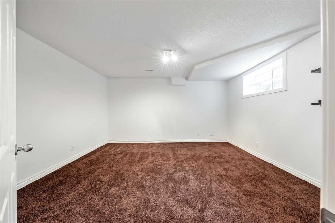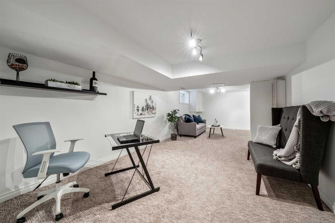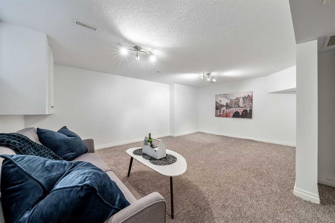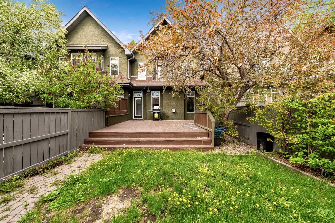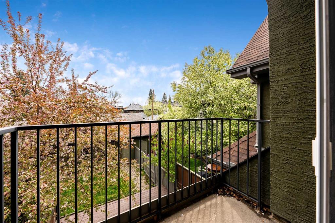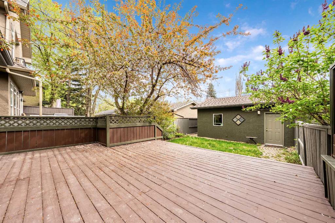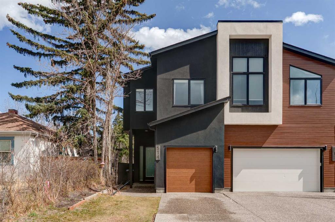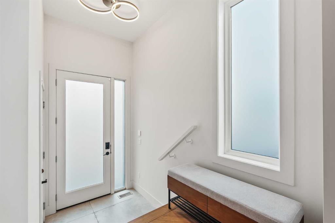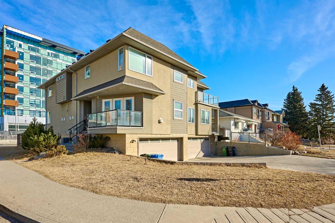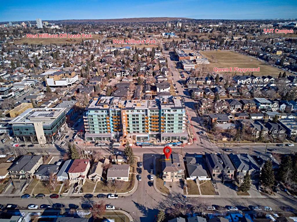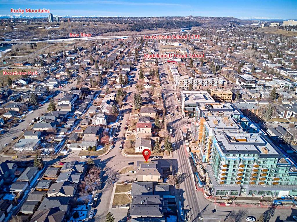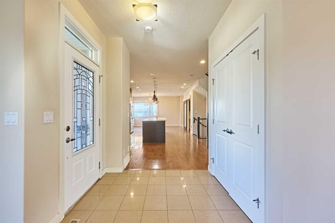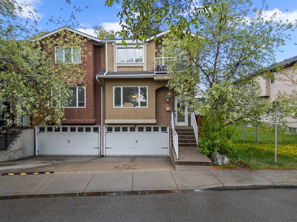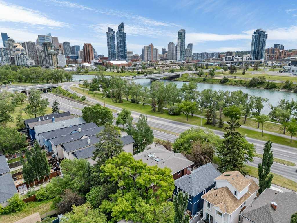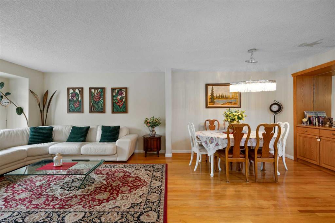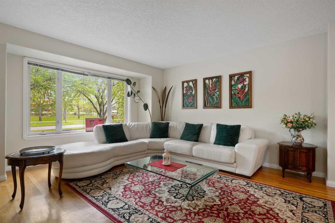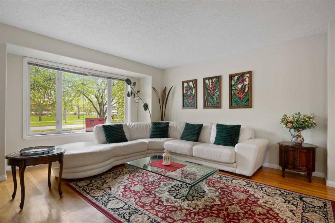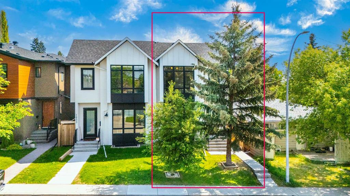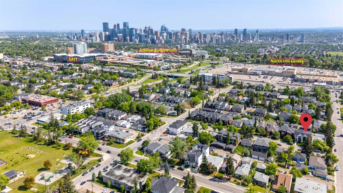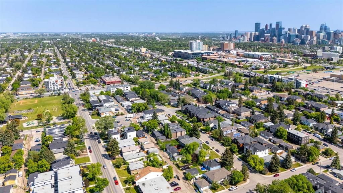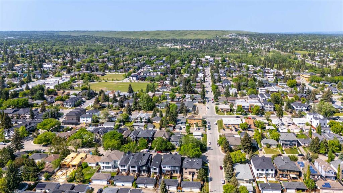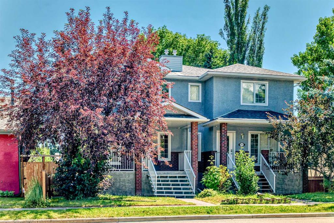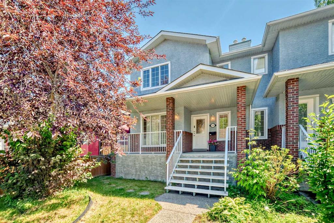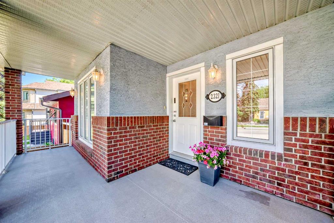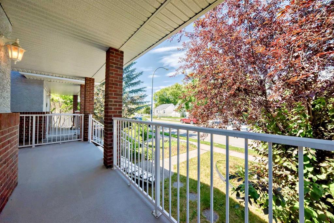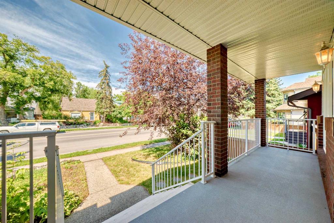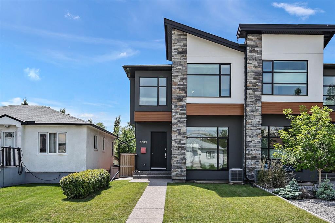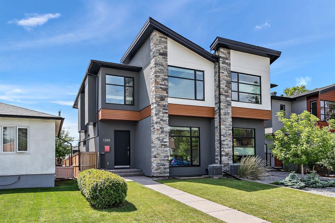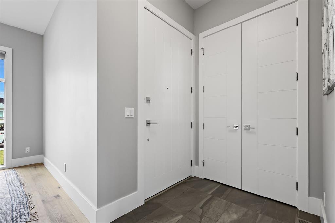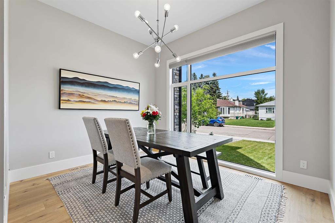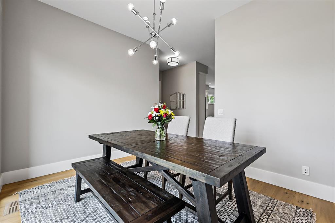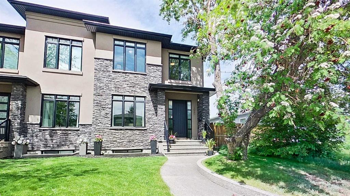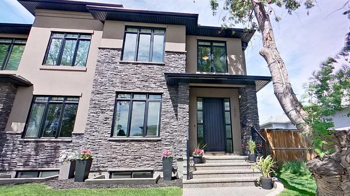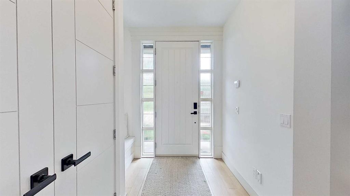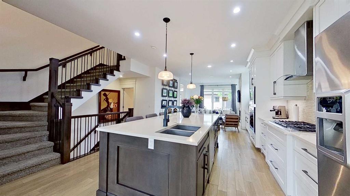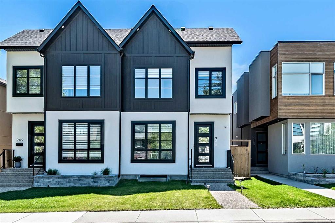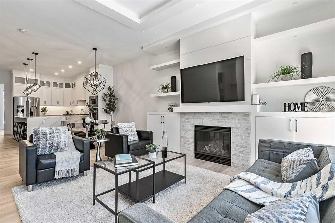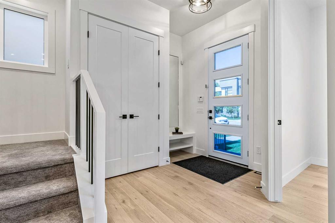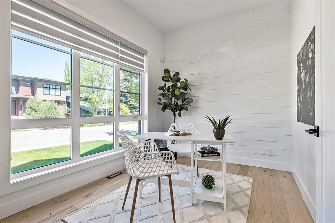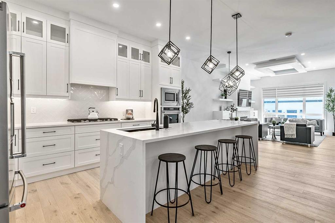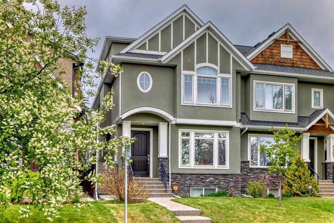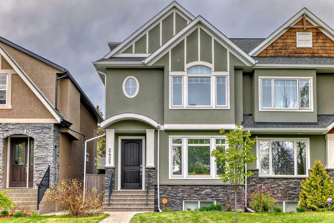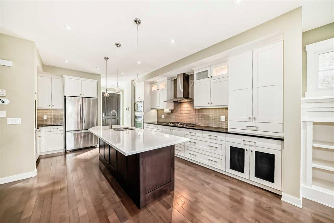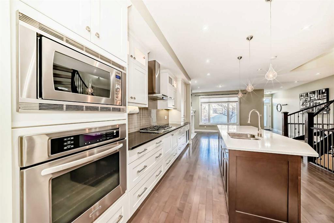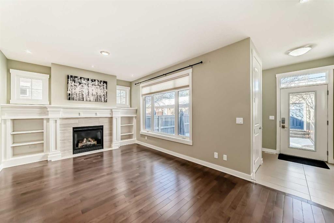1709 8 Avenue NW
Calgary T2N 1C5
MLS® Number: A2222838
$ 869,990
3
BEDROOMS
3 + 1
BATHROOMS
1998
YEAR BUILT
Welcome to this beautifully maintained home on a quiet street just steps from all that Kensington has to offer—boutique shops, restaurants, CTrain access, and walkability to downtown. The main floor features an open-concept layout with a front sitting room and cozy window seat, an updated kitchen with new Fridge and granite counters, and a large corner pantry. A formal dining area and rear living room with gas fireplace complete the space, all overlooking the sunny south-facing backyard. Upstairs offers a spacious master bedroom with vaulted ceilings, cork flooring, a 5-piece ensuite, and a massive walk-in closet. A second large bedroom also features its own 3-piece ensuite—ideal for guests, teens, or a home office. Convenient upper-level laundry with washer and dryer included. The fully finished basement boasts a large games area, an additional family room, and an oversized third bedroom. Recent Updates include: High-efficiency furnace (2021), Hot water tank (2019), Exterior refresh (2018), Roof (2015) and A/C (2015). Additional features include cherry hardwood on the main, cork floors upstairs, impressive skylights, and a fully finished double detached garage. Pride of ownership shines throughout this exceptional home!
| COMMUNITY | Hillhurst |
| PROPERTY TYPE | Semi Detached (Half Duplex) |
| BUILDING TYPE | Duplex |
| STYLE | 2 Storey, Side by Side |
| YEAR BUILT | 1998 |
| SQUARE FOOTAGE | 2,123 |
| BEDROOMS | 3 |
| BATHROOMS | 4.00 |
| BASEMENT | Finished, Full |
| AMENITIES | |
| APPLIANCES | Dishwasher, Dryer, Garage Control(s), Gas Stove, Microwave, Refrigerator, Washer |
| COOLING | Central Air |
| FIREPLACE | Gas, Living Room, Tile |
| FLOORING | Carpet, Ceramic Tile, Hardwood |
| HEATING | Forced Air, Natural Gas |
| LAUNDRY | Upper Level |
| LOT FEATURES | Back Lane, Back Yard, Front Yard, Fruit Trees/Shrub(s), Interior Lot, Low Maintenance Landscape, Rectangular Lot |
| PARKING | Double Garage Detached, Garage Faces Rear, Insulated |
| RESTRICTIONS | Easement Registered On Title |
| ROOF | Asphalt Shingle |
| TITLE | Fee Simple |
| BROKER | The Real Estate District |
| ROOMS | DIMENSIONS (m) | LEVEL |
|---|---|---|
| Bedroom | 14`10" x 13`5" | Basement |
| Game Room | 13`4" x 11`8" | Basement |
| Family Room | 19`6" x 12`8" | Basement |
| 4pc Bathroom | 7`9" x 5`7" | Basement |
| Furnace/Utility Room | 13`8" x 7`5" | Basement |
| Living Room | 14`8" x 12`7" | Main |
| Foyer | 7`7" x 7`3" | Main |
| Kitchen | 16`0" x 9`2" | Main |
| Dining Room | 12`4" x 10`0" | Main |
| Family Room | 15`0" x 14`9" | Main |
| Mud Room | 7`4" x 4`7" | Main |
| 2pc Bathroom | 6`5" x 4`10" | Main |
| Bedroom - Primary | 20`0" x 16`9" | Upper |
| 4pc Ensuite bath | 14`6" x 10`5" | Upper |
| Bedroom | 14`8" x 12`0" | Upper |
| 3pc Ensuite bath | 8`7" x 4`10" | Upper |
| Laundry | 8`4" x 5`4" | Upper |

