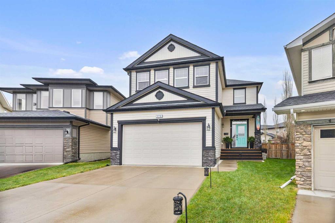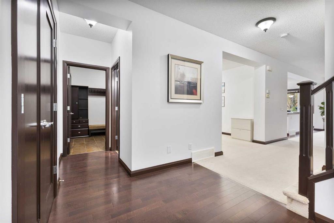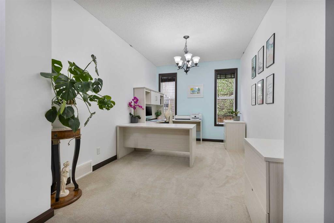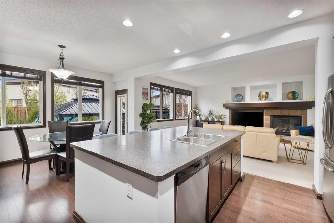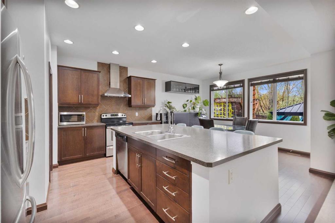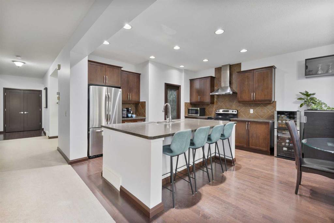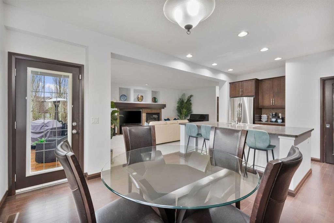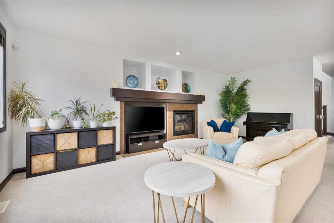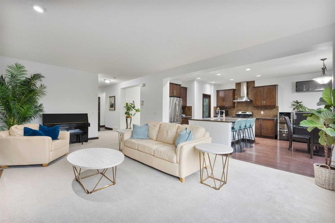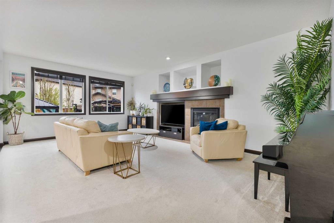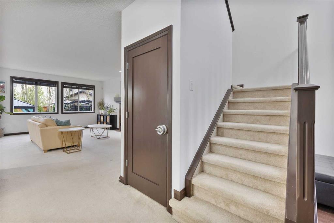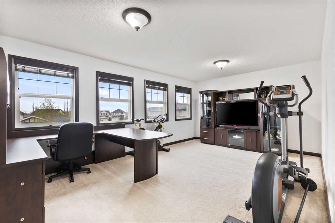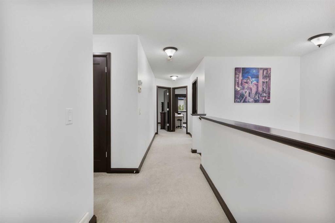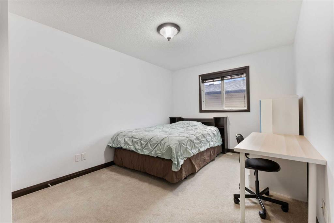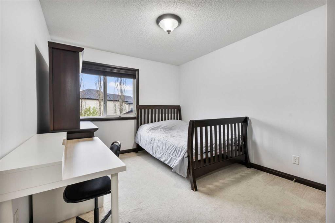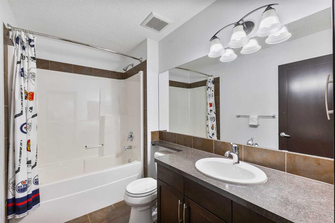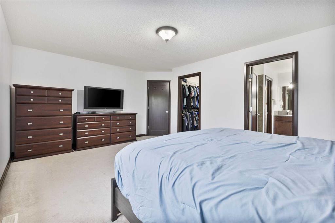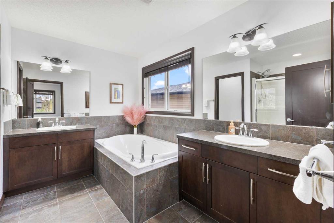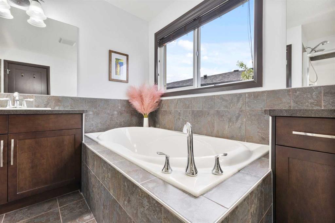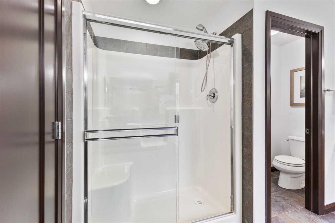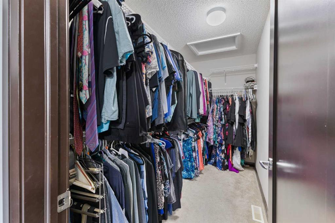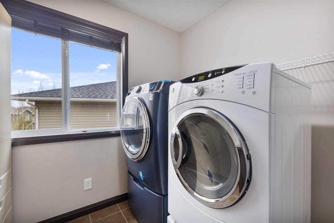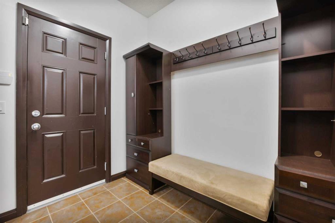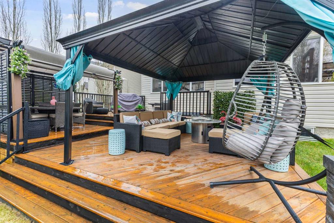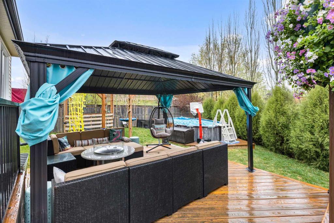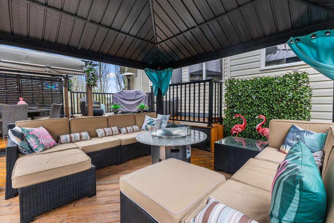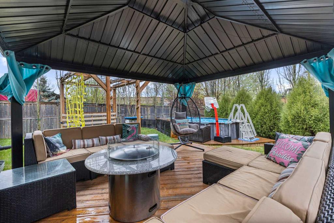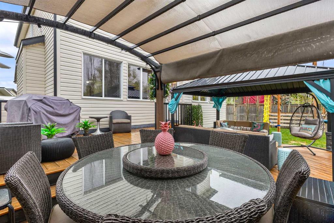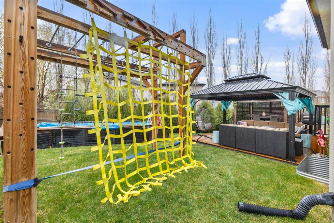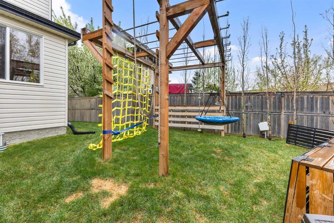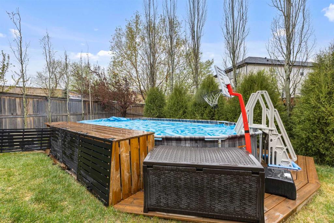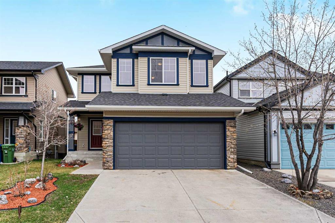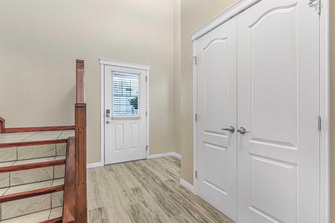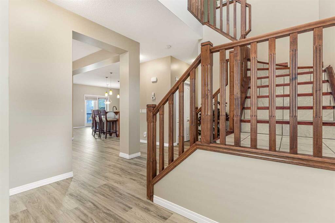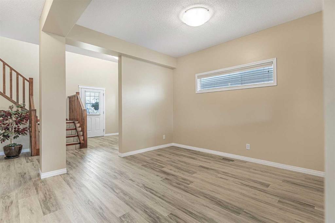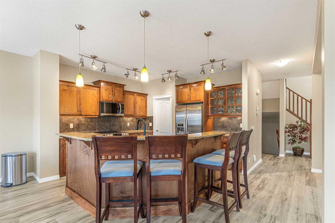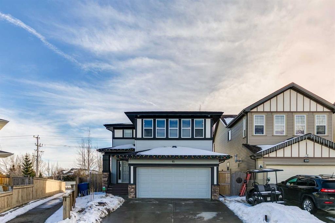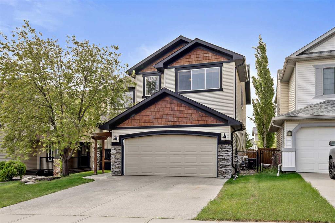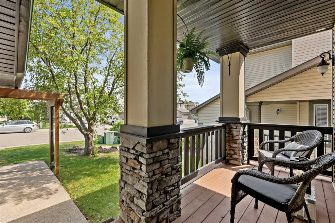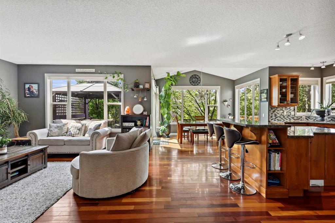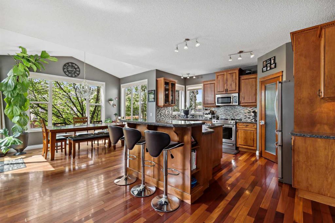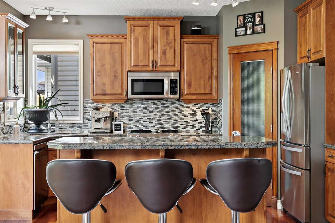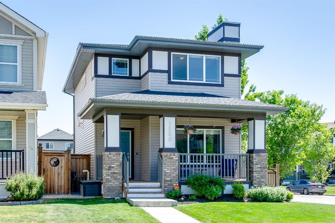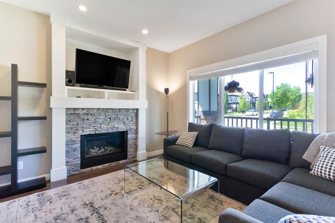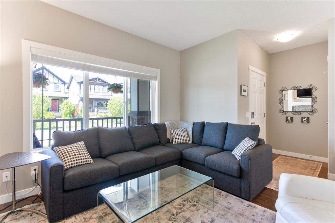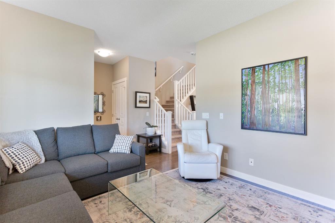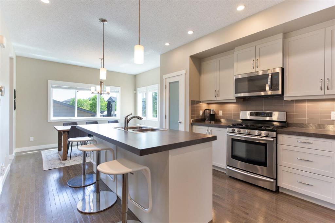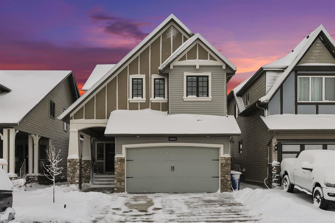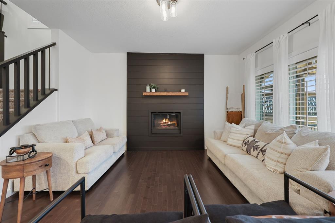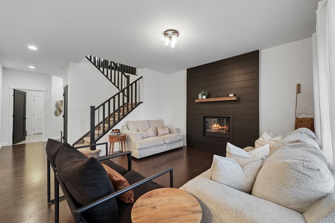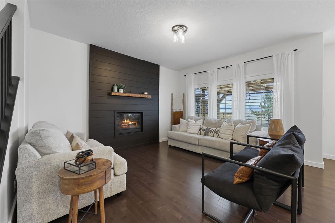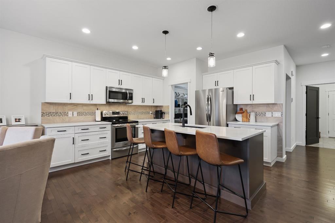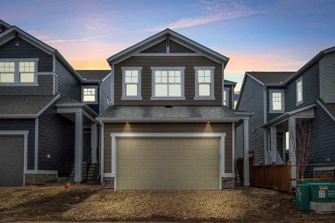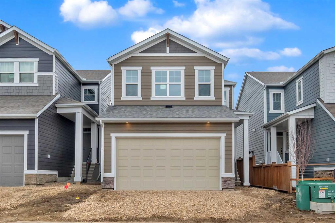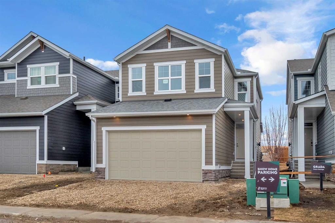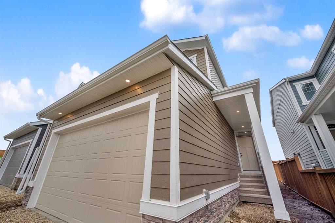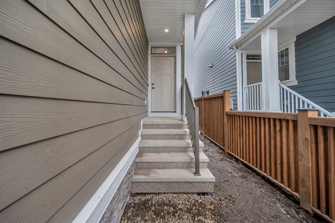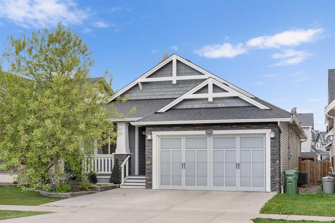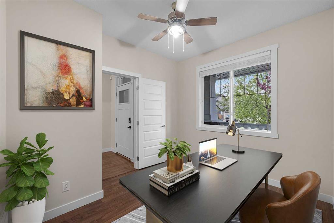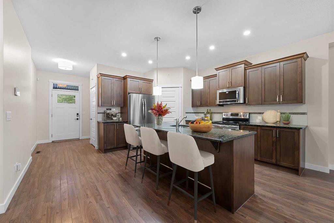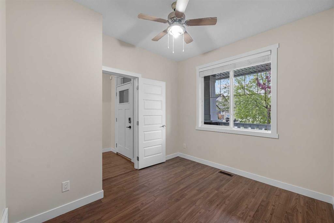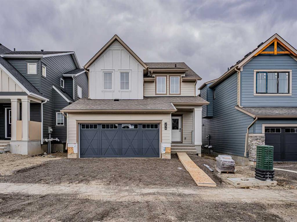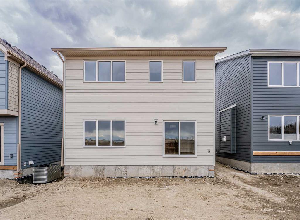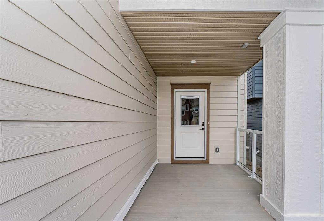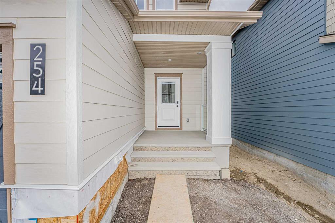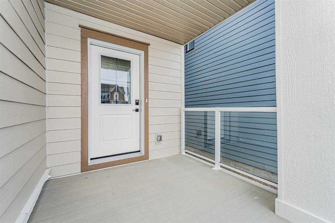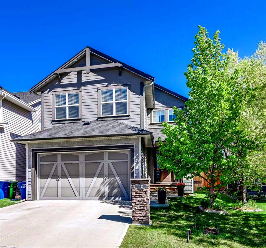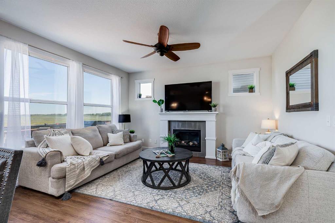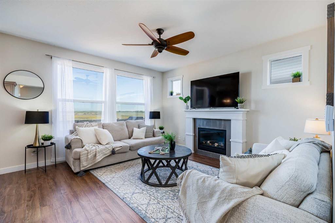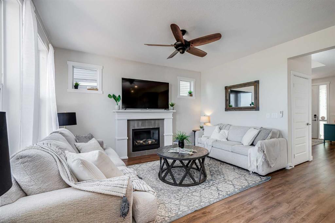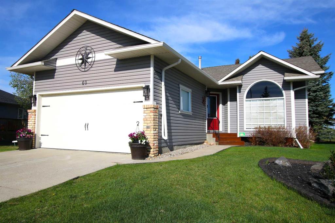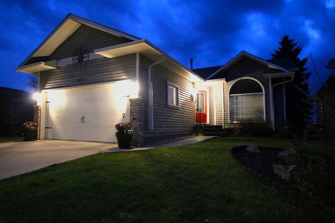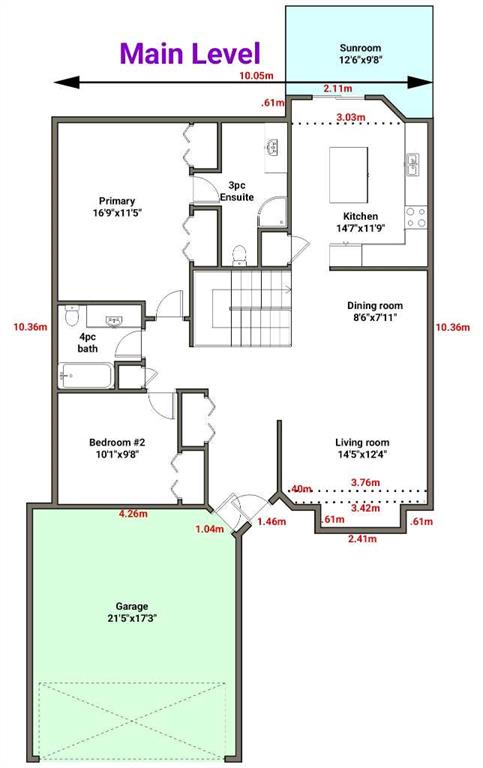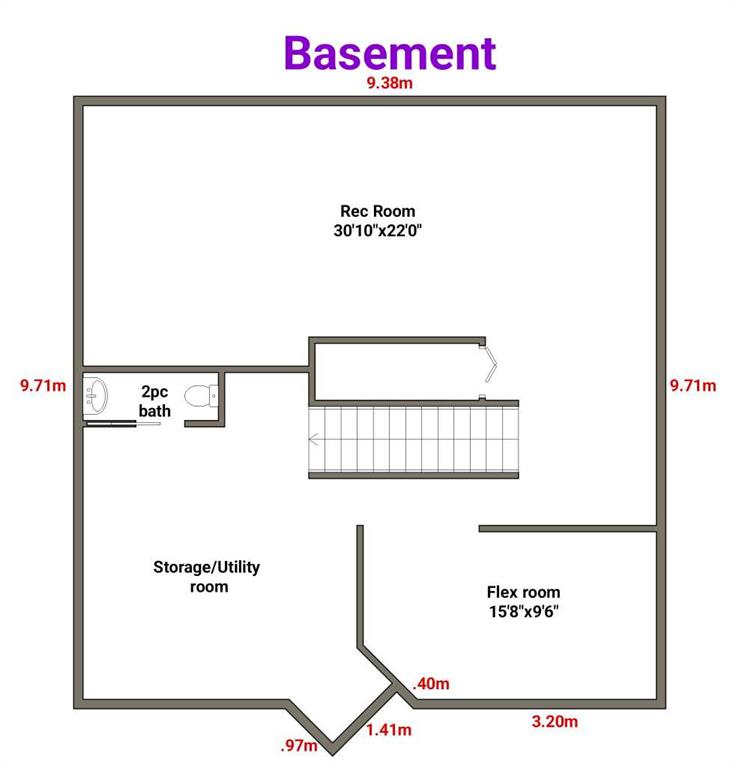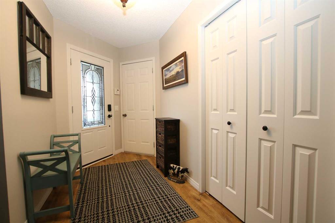172 Reunion Close NW
Airdrie T4B 0G9
MLS® Number: A2220862
$ 739,990
3
BEDROOMS
2 + 1
BATHROOMS
2,677
SQUARE FEET
2009
YEAR BUILT
Welcome to your family's next chapter in one of Reunion’s largest and most captivating homes! With over 2,600 sqft of beautifully developed space, this home blends generous proportions with thoughtful design—perfect for growing families and avid entertainers alike. Step inside and be greeted by a grand entryway that sets the tone for what’s to come. The open-concept main floor features soaring 9-foot ceilings and a seamless flow between spaces, offering both comfort and convenience. Need to work from home? There’s a dedicated main-floor office tucked away just off the living area for maximum focus. At the heart of the home, an entertainer's kitchen opens to a spacious family room—ideal for both weekday dinners and weekend gatherings. Upstairs, a bonus room offers a cozy retreat for movie nights, gaming, or simply unwinding after a busy day. The primary suite is a true sanctuary, complete with a spa-like ensuite featuring a luxurious soaker tub, dual vanities, walk-in shower, and a generous walk-in closet. But the real showstopper? The incredible 6,000+ sqft lot that hosts your very own private backyard oasis. Picture summer afternoons on the cedar deck, shaded by two gazebos, while the kids enjoy the jungle gym or splash in the heated saltwater pool. It’s the kind of space where memories are made and every day feels like a vacation. Don’t miss your chance to own this exceptional home in Reunion—where comfort, style, and family living come together.
| COMMUNITY | Reunion |
| PROPERTY TYPE | Detached |
| BUILDING TYPE | House |
| STYLE | 2 Storey |
| YEAR BUILT | 2009 |
| SQUARE FOOTAGE | 2,677 |
| BEDROOMS | 3 |
| BATHROOMS | 3.00 |
| BASEMENT | Full, Unfinished |
| AMENITIES | |
| APPLIANCES | Dishwasher, Electric Stove, Garage Control(s), Range Hood, Tankless Water Heater, Washer/Dryer, Water Softener |
| COOLING | None |
| FIREPLACE | Family Room, Gas |
| FLOORING | Carpet, Hardwood |
| HEATING | Forced Air, Natural Gas |
| LAUNDRY | Laundry Room |
| LOT FEATURES | Back Yard, Gazebo, Landscaped, Lawn, Many Trees, Pie Shaped Lot, Street Lighting, Views |
| PARKING | Double Garage Attached, Driveway |
| RESTRICTIONS | None Known |
| ROOF | Asphalt Shingle |
| TITLE | Fee Simple |
| BROKER | Real Broker |
| ROOMS | DIMENSIONS (m) | LEVEL |
|---|---|---|
| 2pc Bathroom | 5`1" x 4`8" | Main |
| Foyer | 8`6" x 21`8" | Main |
| Kitchen | 14`1" x 22`0" | Main |
| Living Room | 16`6" x 22`4" | Main |
| Mud Room | 8`8" x 8`6" | Main |
| Office | 13`6" x 9`7" | Main |
| 4pc Bathroom | 9`6" x 5`8" | Second |
| 5pc Ensuite bath | 10`8" x 11`0" | Second |
| Bedroom | 15`3" x 10`0" | Second |
| Bedroom | 10`3" x 13`8" | Second |
| Family Room | 19`0" x 12`3" | Second |
| Laundry | 7`7" x 8`3" | Second |
| Bedroom - Primary | 18`5" x 13`9" | Second |
| Walk-In Closet | 4`11" x 10`11" | Second |

