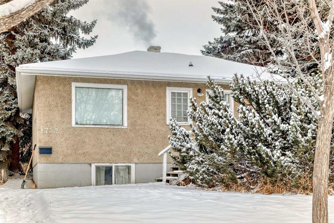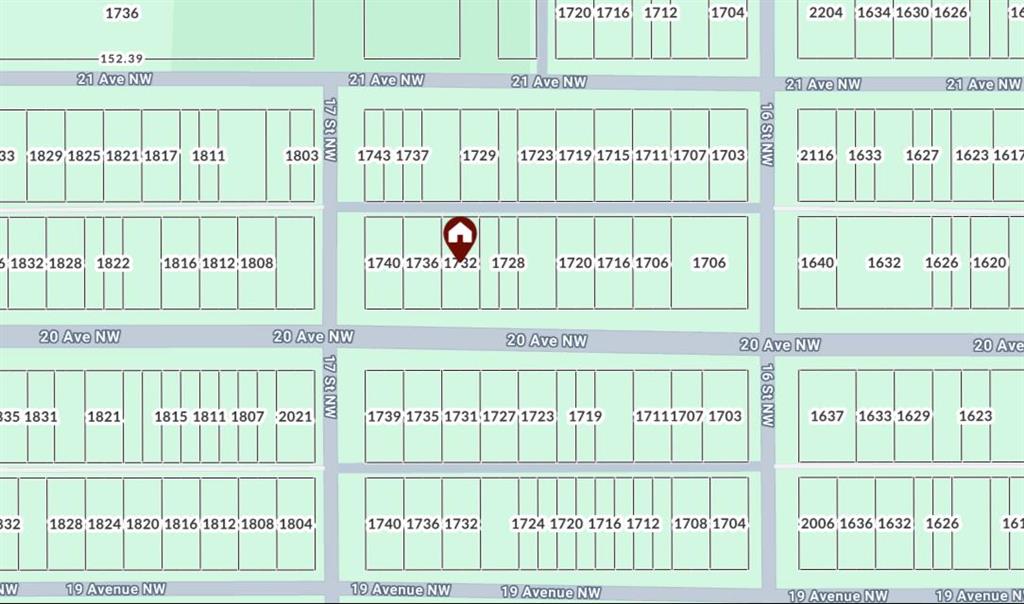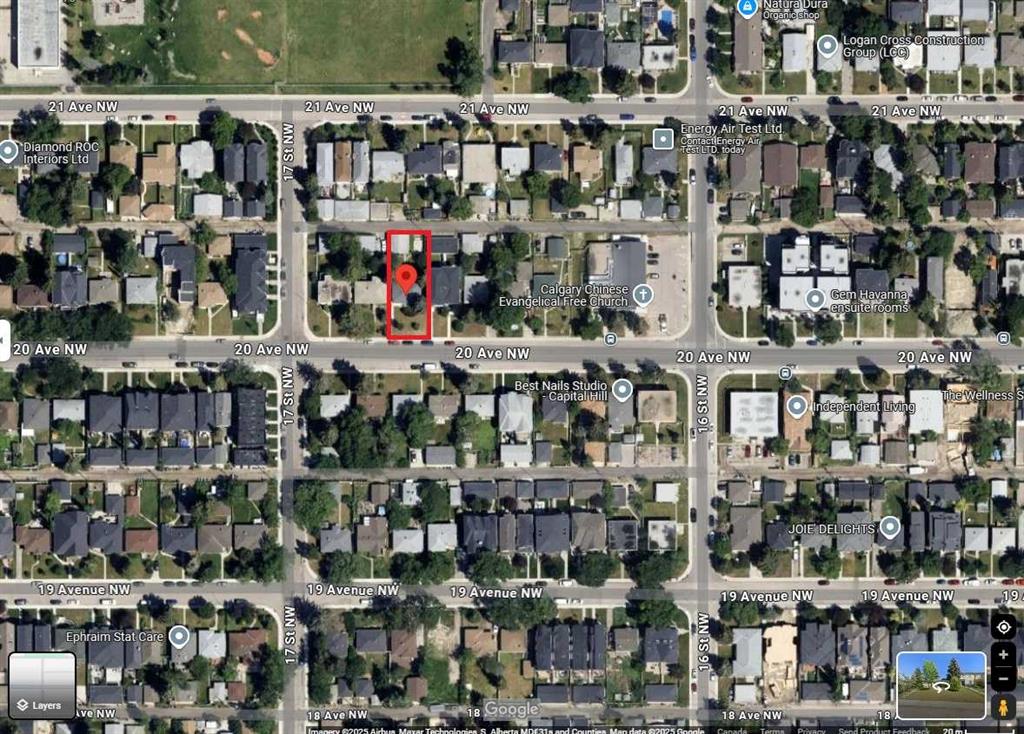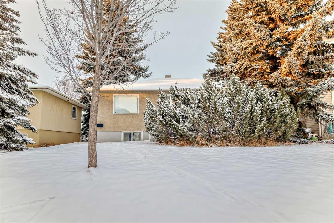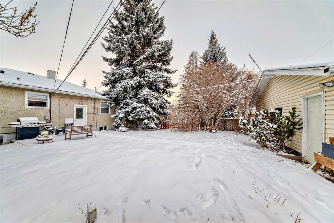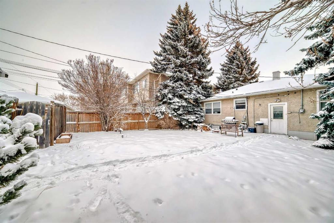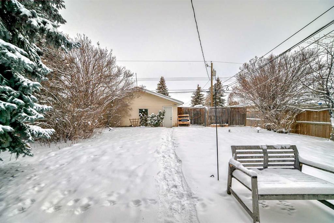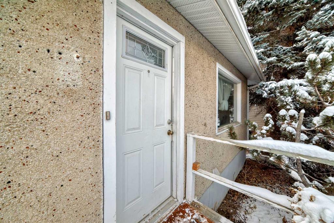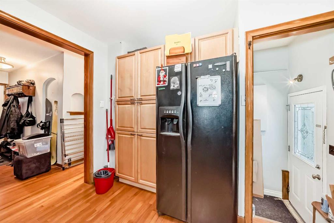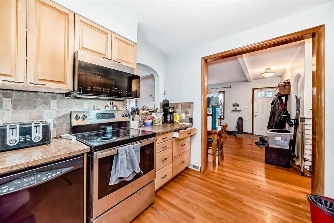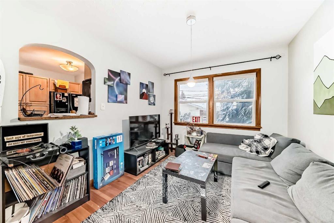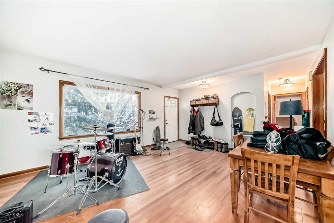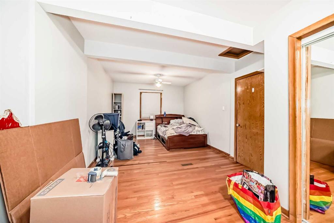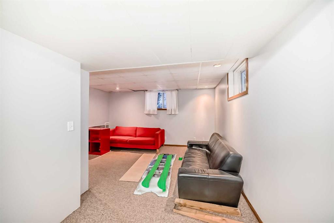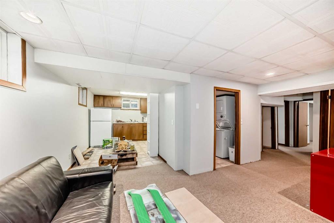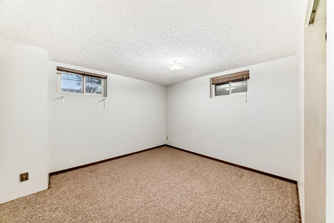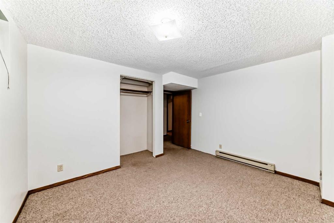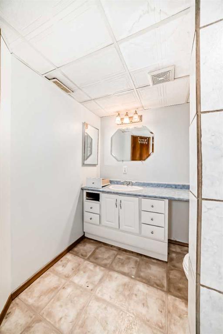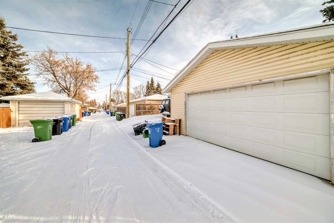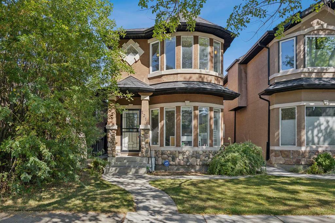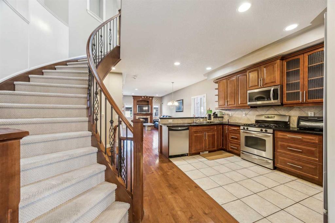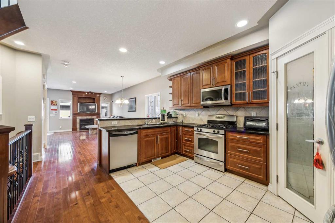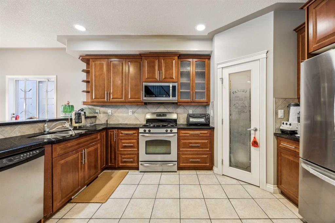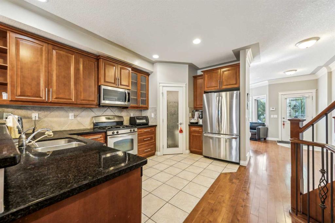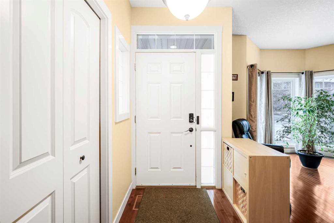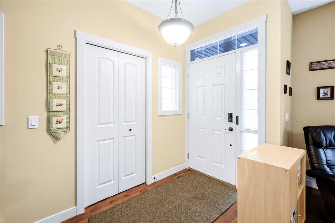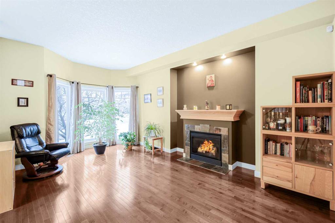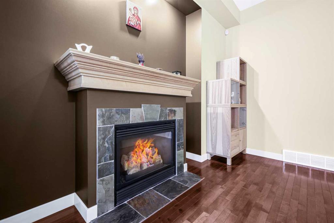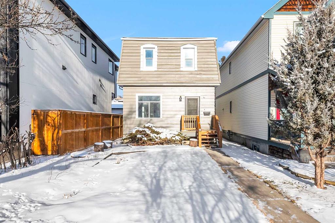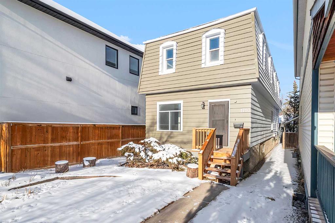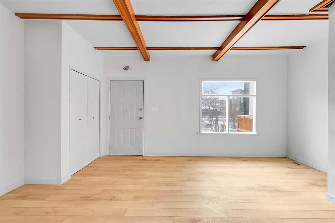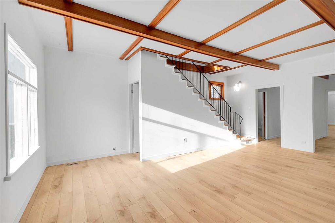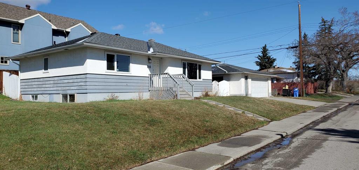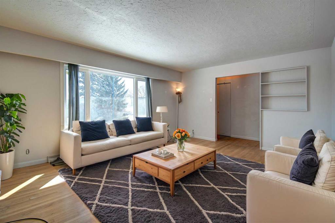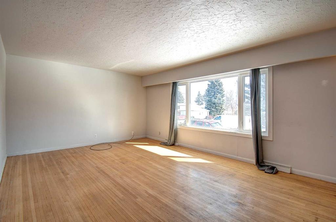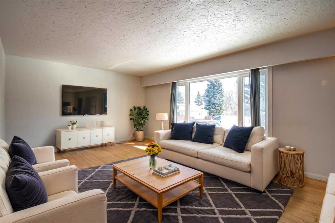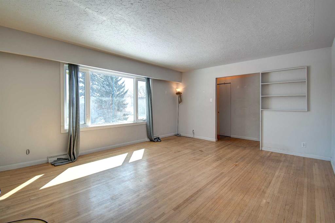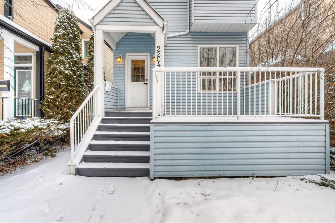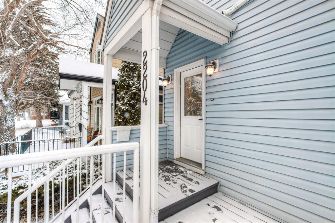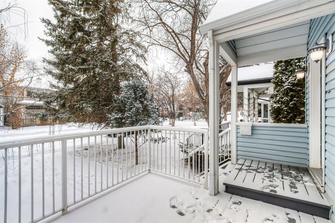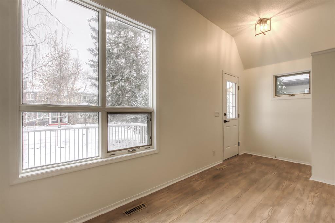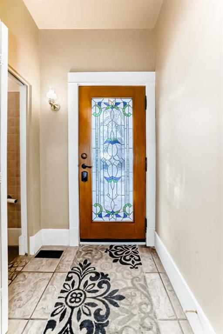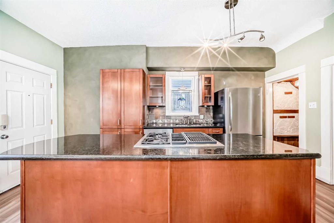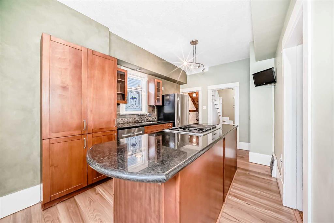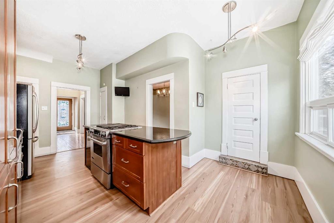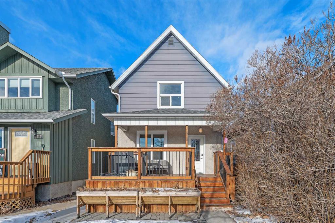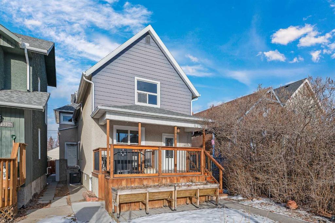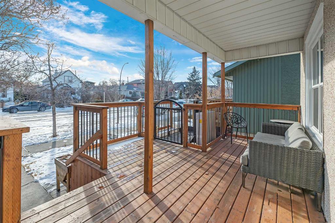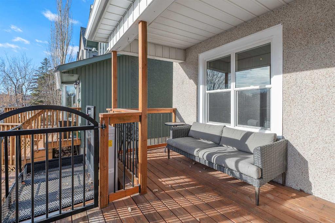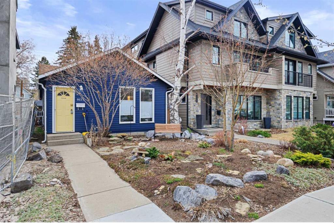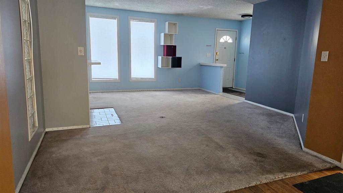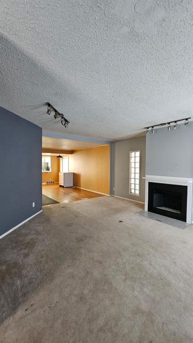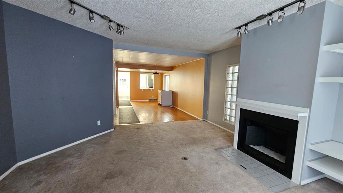1732 20 Avenue NW
Calgary T2M1H1
MLS® Number: A2192593
$ 815,000
3
BEDROOMS
2 + 0
BATHROOMS
1951
YEAR BUILT
ATTENTION: INVESTORS / BUILDERS / DEVELOPERS / Here is the perfect redevelopment opportunity you have been looking for! Boasting a 50 x 120.38 ft lot and zoned (H-GO) this property is itching for redevelopment or as a buy and hold strategy for the savvy investor. Welcome to 1732 20th AVE NW! This classic 3 bed / 2 bath bungalow boasts a spacious main level with 1 oversized bedroom and a full bath as well as a functional living, dining and kitchen area. The basement is fully developed with an illegal suite and 2 more bedrooms. This property offers multiple revenue streams with its main floor living area, illegal basement suite and huge oversized double garage, there is also no shortage of unpermitted street parking! Conveniently located within walking distance to Capitol Hill School, Branton School, ST. Pius X School, SAIT, and the U of C campus Capitol Hill is a premier inner city community that is being redeveloped at a quick pace! Book your private showing today!
| COMMUNITY | Capitol Hill |
| PROPERTY TYPE | Detached |
| BUILDING TYPE | House |
| STYLE | Bungalow |
| YEAR BUILT | 1951 |
| SQUARE FOOTAGE | 927 |
| BEDROOMS | 3 |
| BATHROOMS | 2.00 |
| BASEMENT | Finished, Full |
| AMENITIES | |
| APPLIANCES | Dishwasher, Dryer, Electric Oven, Microwave Hood Fan, Washer, Window Coverings |
| COOLING | None |
| FIREPLACE | N/A |
| FLOORING | Carpet, Hardwood |
| HEATING | Forced Air |
| LAUNDRY | In Unit |
| LOT FEATURES | Back Lane, Back Yard, Landscaped, Lawn, Level, Low Maintenance Landscape, Rectangular Lot |
| PARKING | Double Garage Detached |
| RESTRICTIONS | None Known |
| ROOF | Asphalt Shingle |
| TITLE | Fee Simple |
| BROKER | 2% Realty |
| ROOMS | DIMENSIONS (m) | LEVEL |
|---|---|---|
| Laundry | 3`10" x 2`6" | Basement |
| Kitchen | 11`8" x 10`8" | Basement |
| Living/Dining Room Combination | 13`11" x 9`3" | Basement |
| 4pc Bathroom | 9`10" x 6`10" | Basement |
| Furnace/Utility Room | 13`0" x 8`1" | Basement |
| Bedroom | 11`9" x 10`9" | Basement |
| Bedroom | 10`11" x 8`2" | Basement |
| Entrance | 5`11" x 7`7" | Main |
| Living Room | 13`1" x 14`0" | Main |
| Dining Room | 10`8" x 9`8" | Main |
| Kitchen | 11`1" x 10`3" | Main |
| 4pc Bathroom | 10`8" x 4`11" | Main |
| Bedroom - Primary | 25`2" x 11`2" | Main |


