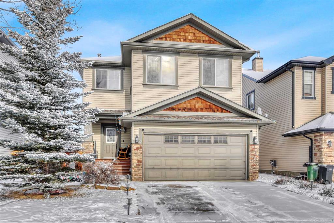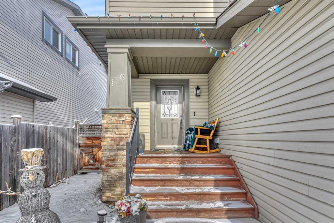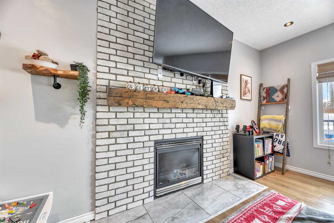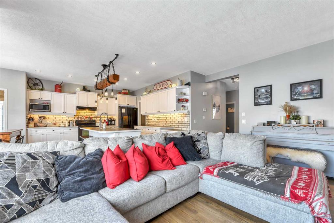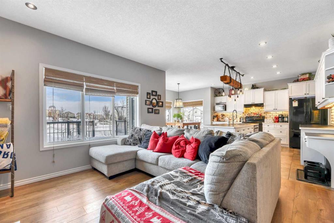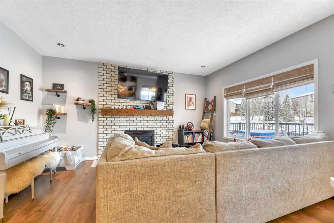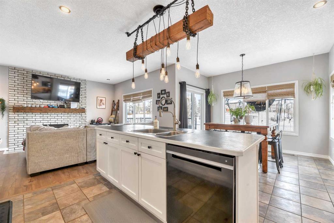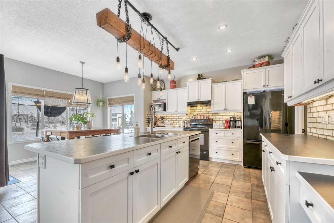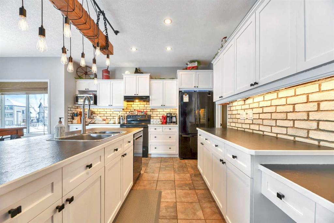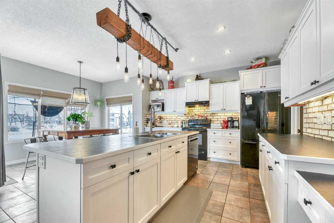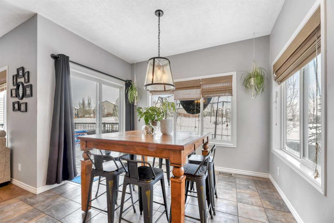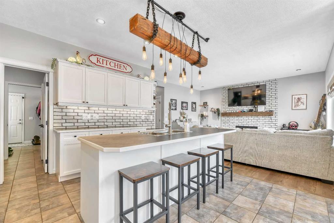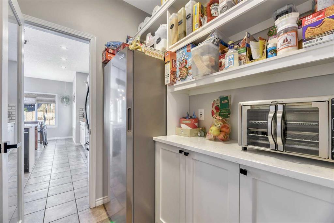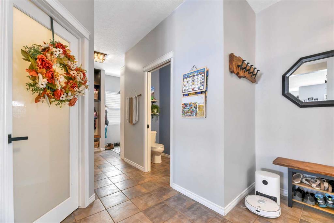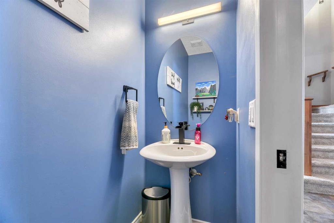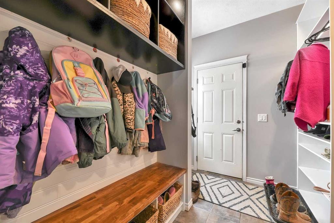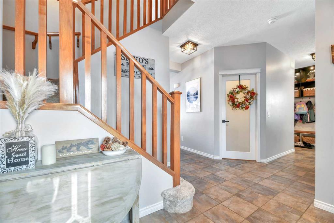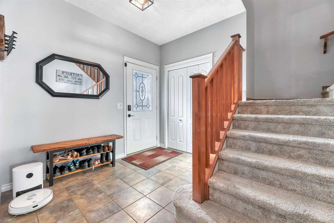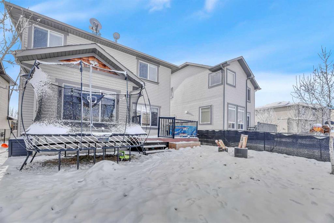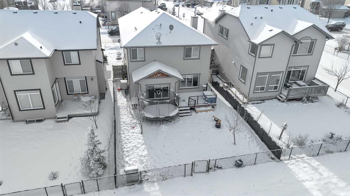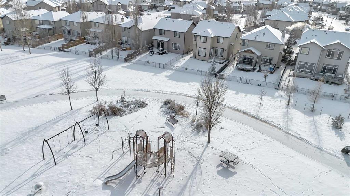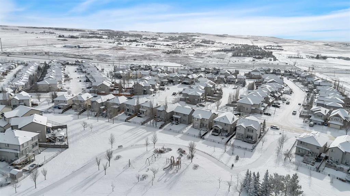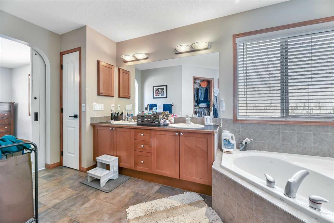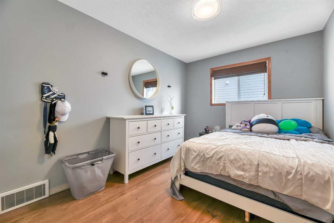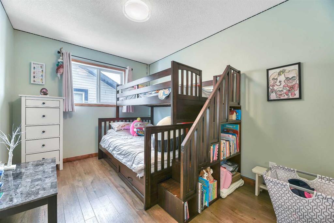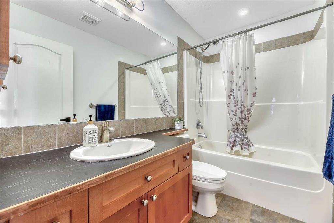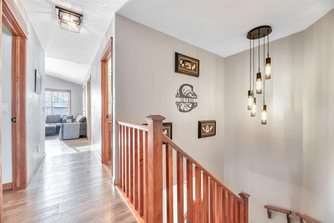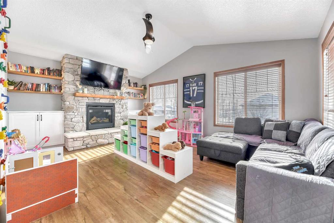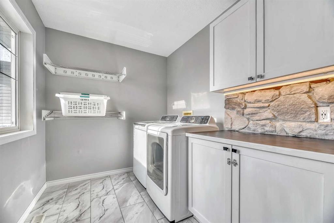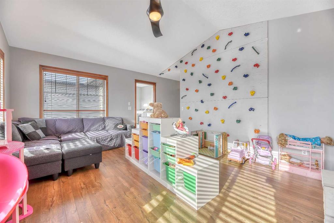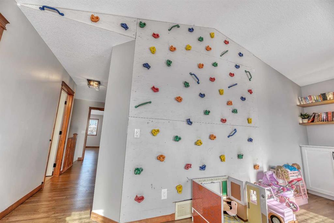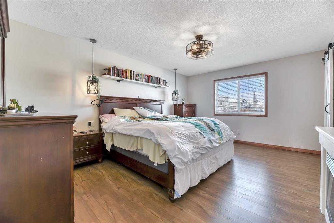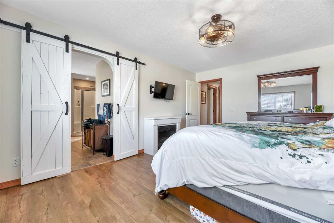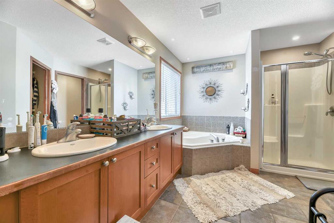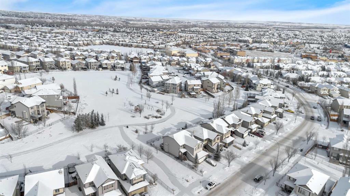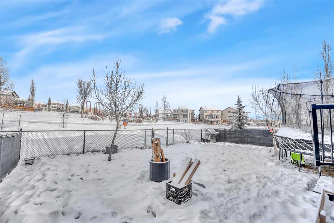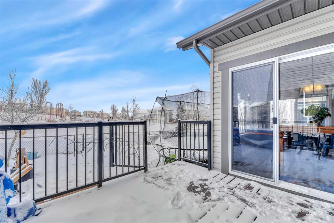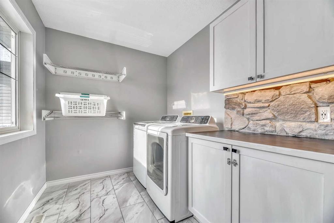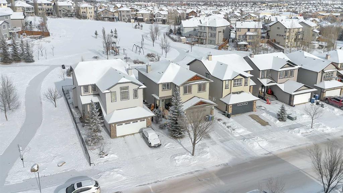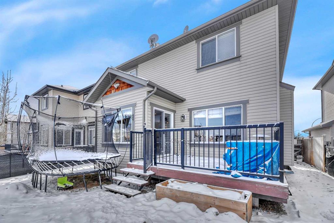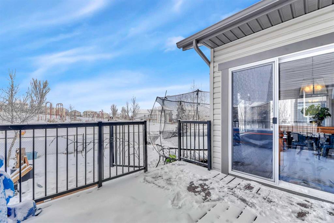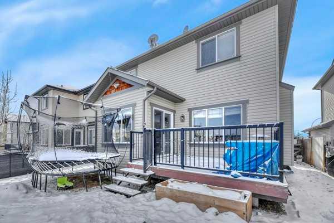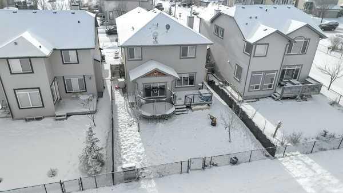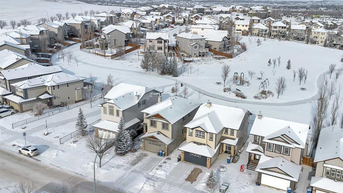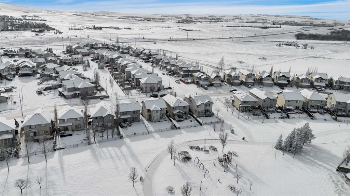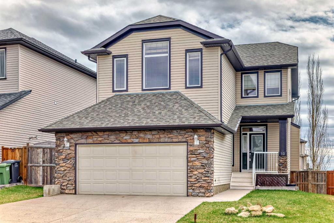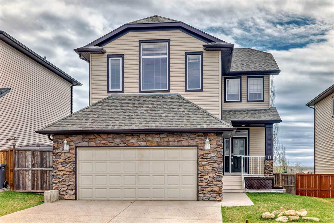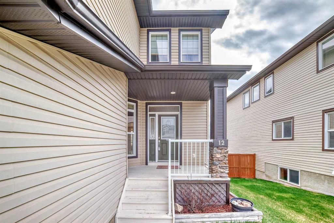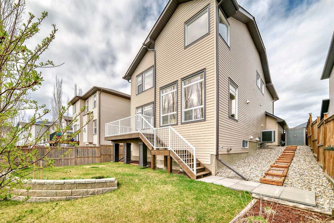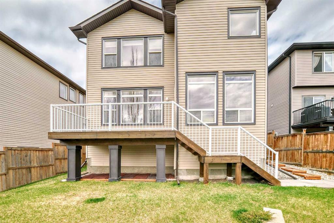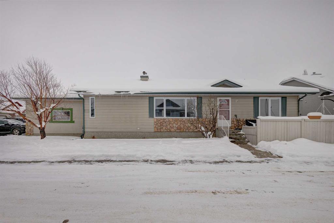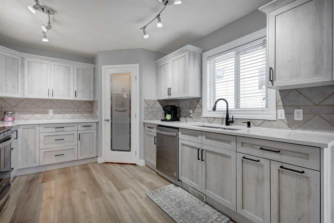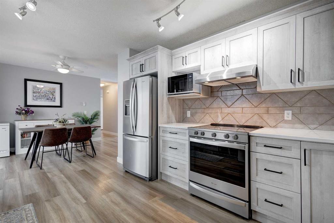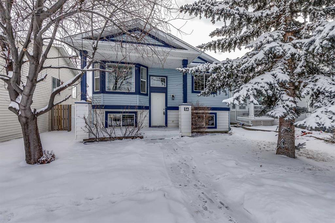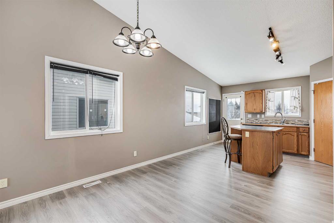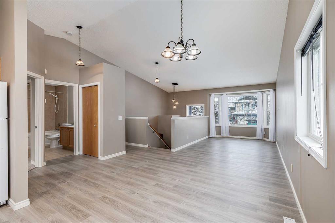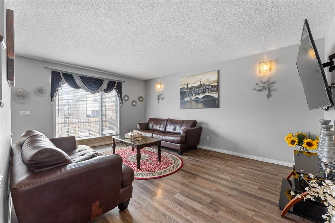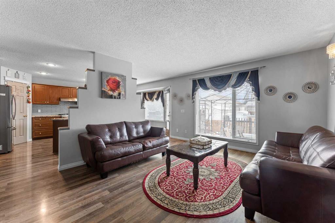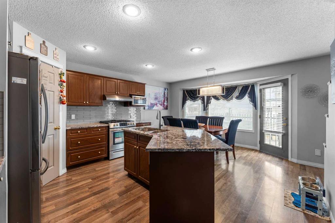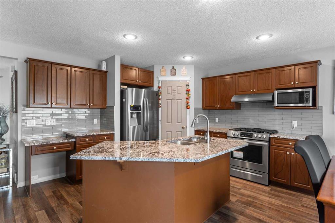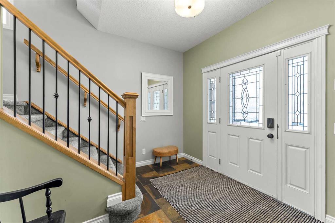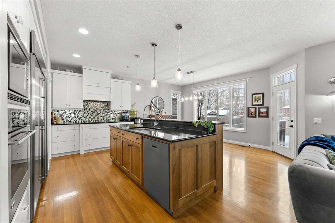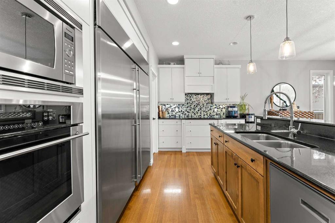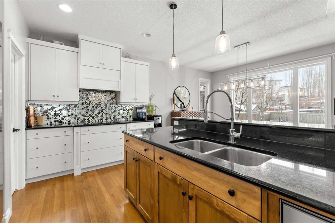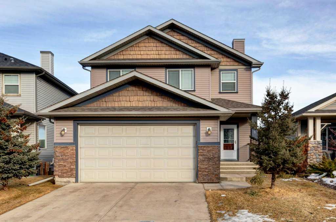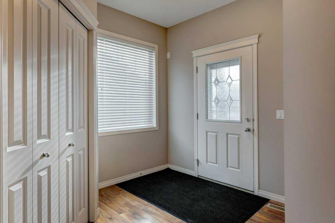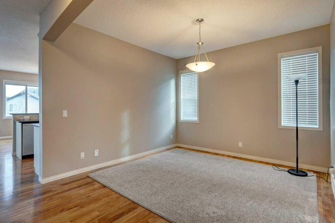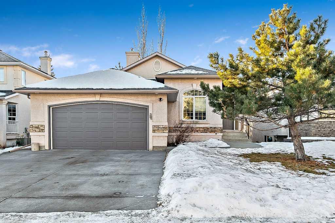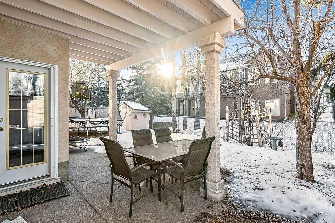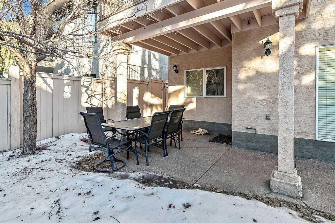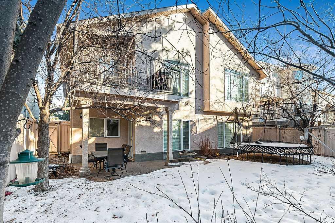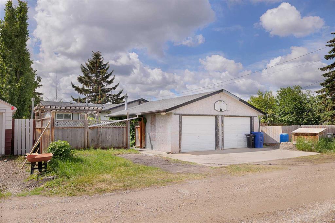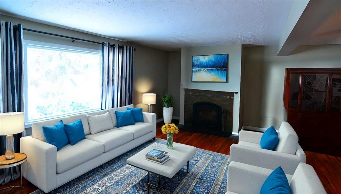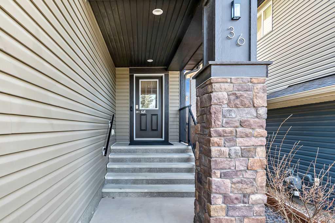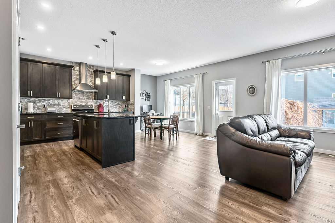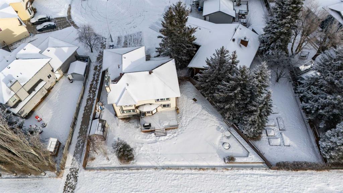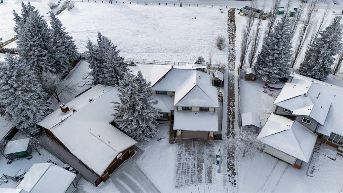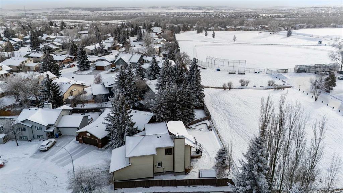176 Westland Street
Okotoks T1S2E5
MLS® Number: A2192518
$ 680,000
3
BEDROOMS
2 + 1
BATHROOMS
2007
YEAR BUILT
This Amazing home backs onto a large greenspace with walking paths and a playground, making it ideal for young, growing families. It features a main floor office, walkthrough pantry, open great room, and kitchen with large windows offering great views. The upper level includes three bedrooms, a bonus room with foothill views, an ensuite, and upstairs laundry. Additional highlights include beautiful tile flooring, nine-foot ceilings, a finished deck, a heated double attached garage, air conditioning, an upgraded kitchen, bonus room storage, and a fireplace. The unspoiled basement offers potential for future development. Conveniently located near shopping and schools. Upgrades include the Kitchen, Upstairs Bonus Room Fireplace. Builtin Cabinets for Storage. H
| COMMUNITY | Westmount_OK |
| PROPERTY TYPE | Detached |
| BUILDING TYPE | House |
| STYLE | 2 Storey |
| YEAR BUILT | 2007 |
| SQUARE FOOTAGE | 2,170 |
| BEDROOMS | 3 |
| BATHROOMS | 3.00 |
| BASEMENT | Full, Unfinished |
| AMENITIES | |
| APPLIANCES | Central Air Conditioner, Dishwasher, Electric Stove, Garage Control(s), Refrigerator, Washer/Dryer, Window Coverings |
| COOLING | Central Air |
| FIREPLACE | Family Room, Gas, Great Room |
| FLOORING | Carpet, Ceramic Tile, Hardwood |
| HEATING | Forced Air, Natural Gas |
| LAUNDRY | Laundry Room, Upper Level |
| LOT FEATURES | Back Yard, Backs on to Park/Green Space, Environmental Reserve |
| PARKING | Double Garage Attached, Heated Garage |
| RESTRICTIONS | None Known |
| ROOF | Asphalt Shingle |
| TITLE | Fee Simple |
| BROKER | RE/MAX Landan Real Estate |
| ROOMS | DIMENSIONS (m) | LEVEL |
|---|---|---|
| 2pc Bathroom | 8`0" x 3`0" | Main |
| Dining Room | 10`10" x 7`0" | Main |
| Foyer | 9`1" x 6`5" | Main |
| Kitchen | 14`0" x 13`2" | Main |
| Living Room | 13`0" x 15`11" | Main |
| Mud Room | 6`8" x 9`8" | Main |
| Office | 7`10" x 9`2" | Main |
| 4pc Bathroom | 8`8" x 4`11" | Upper |
| Bedroom | 14`2" x 8`11" | Upper |
| Bedroom - Primary | 12`5" x 16`3" | Upper |
| Bonus Room | 18`0" x 14`3" | Upper |
| Laundry | 8`8" x 7`1" | Upper |
| 5pc Ensuite bath | 14`2" x 0`0" | Upper |
| Bedroom | 14`2" x 9`0" | Upper |


