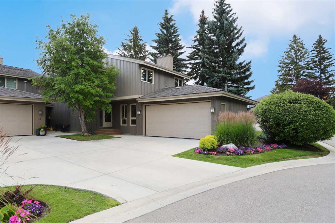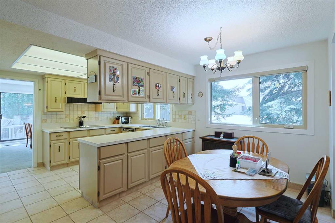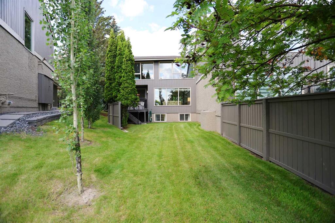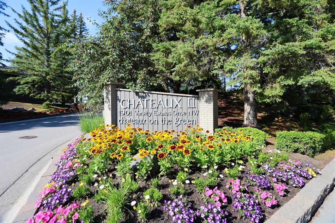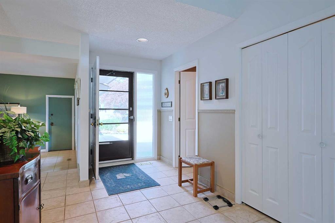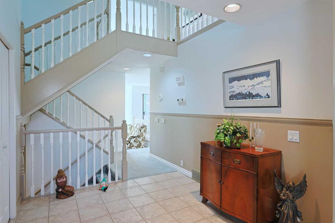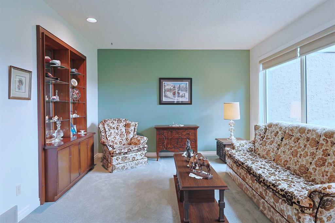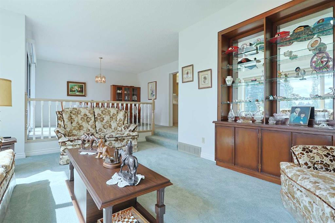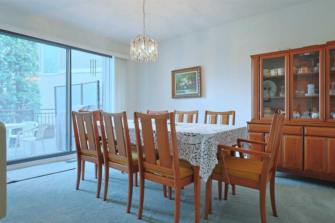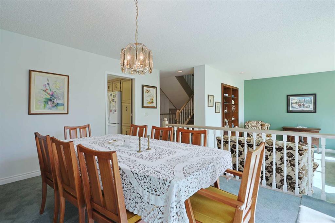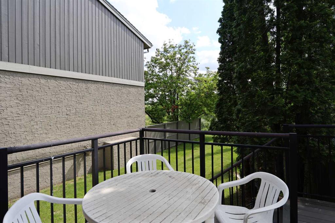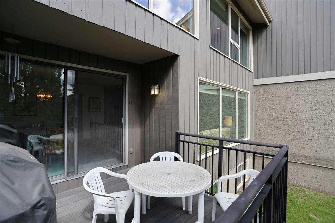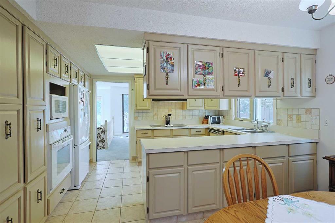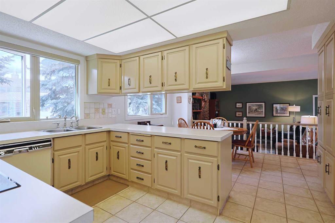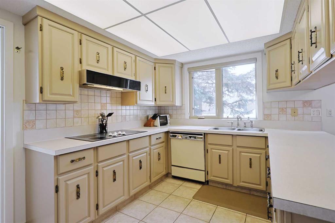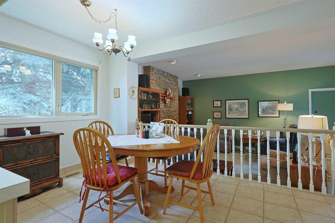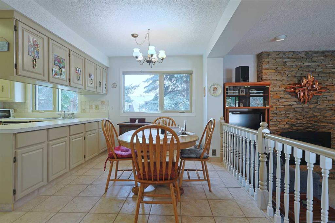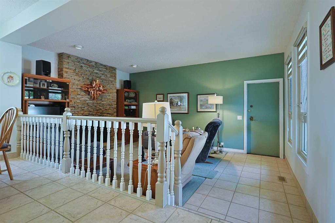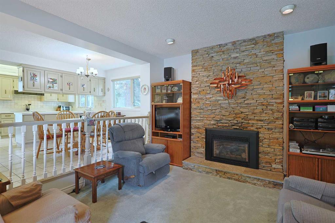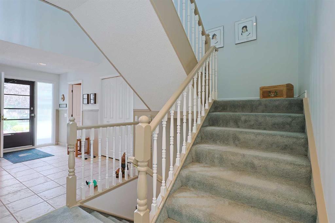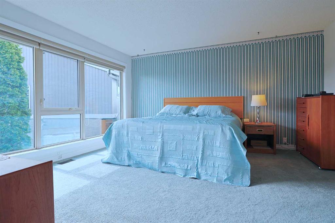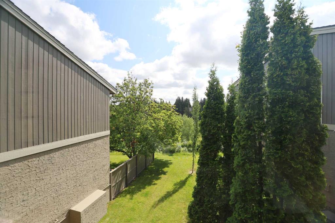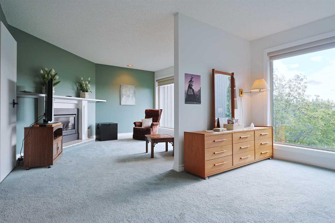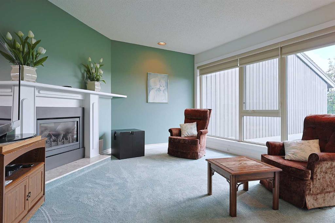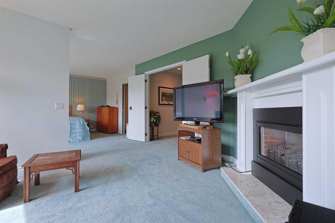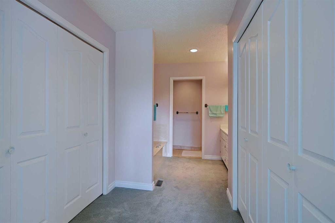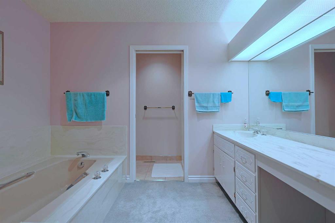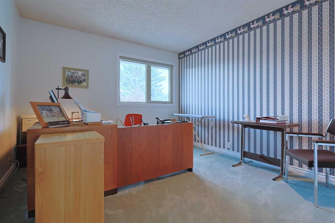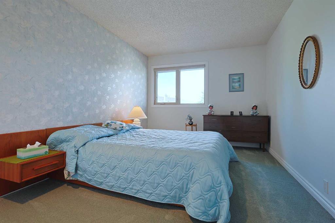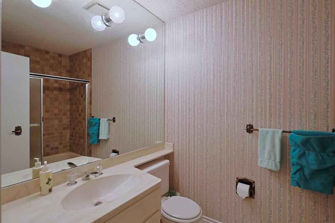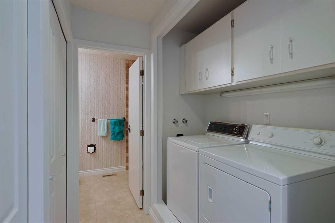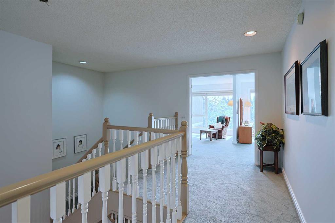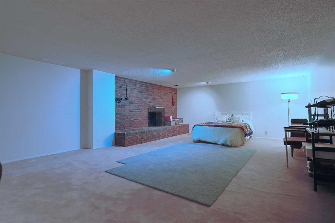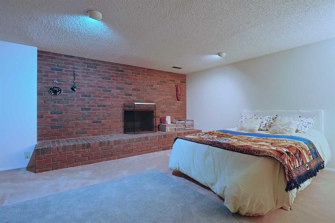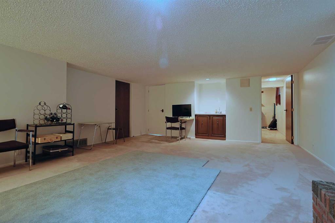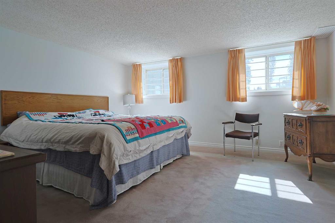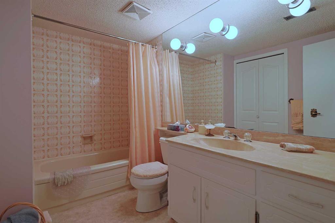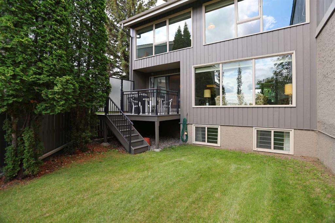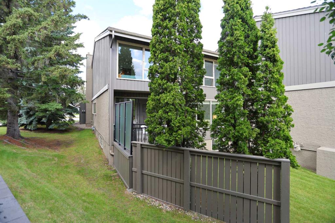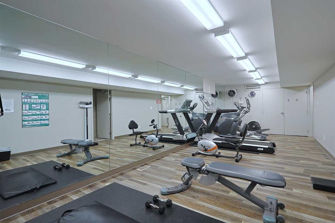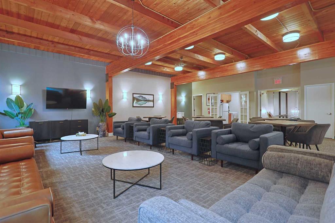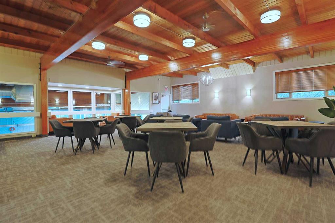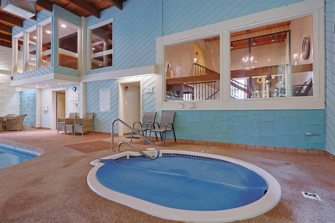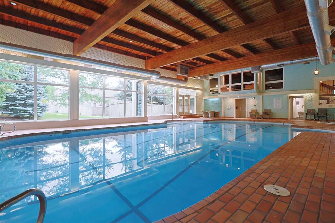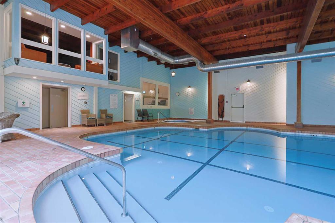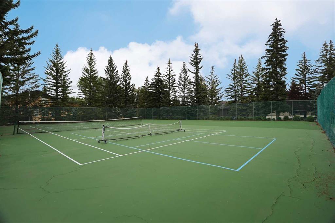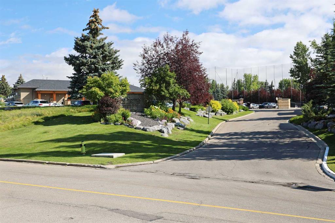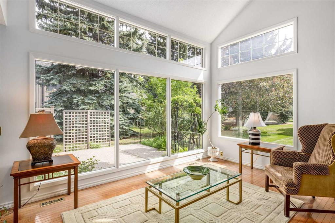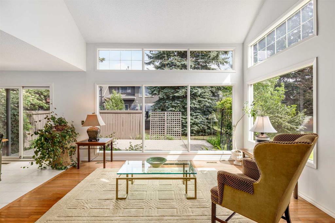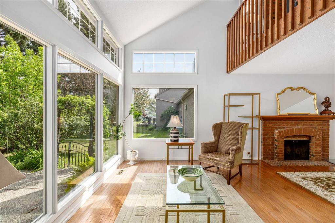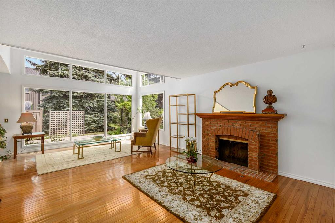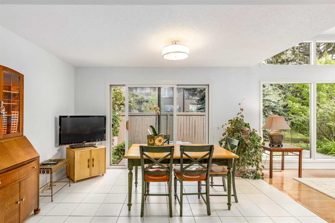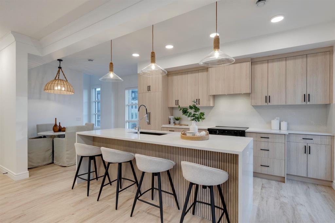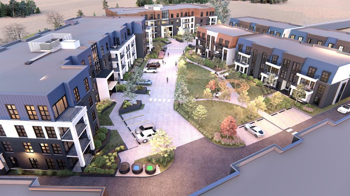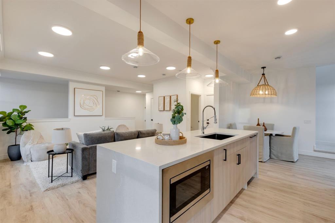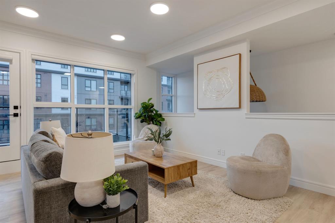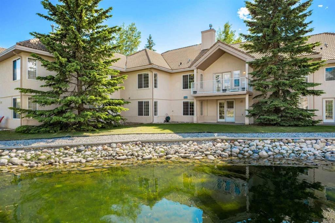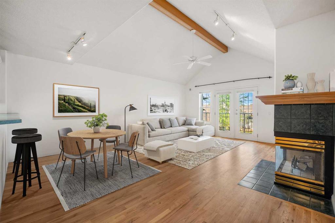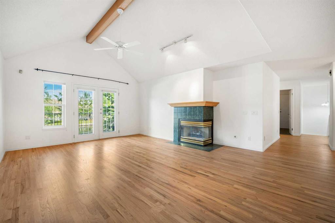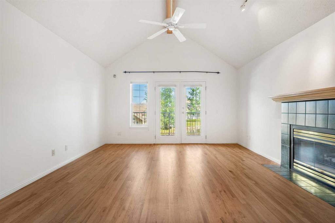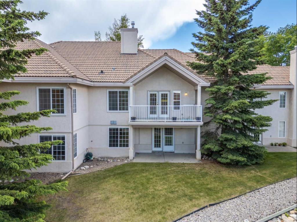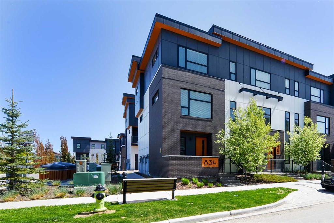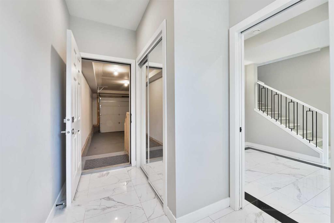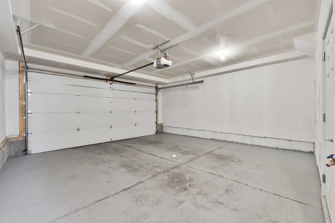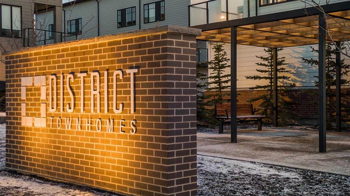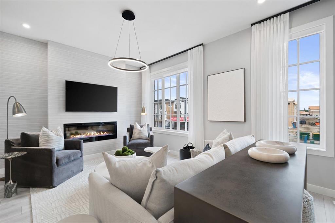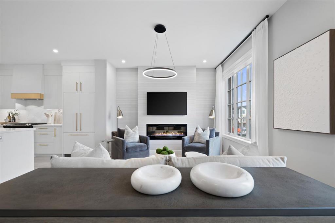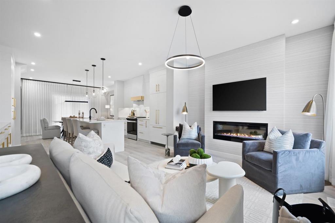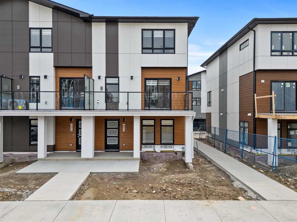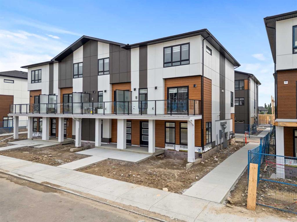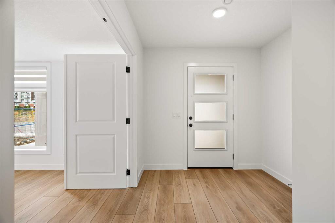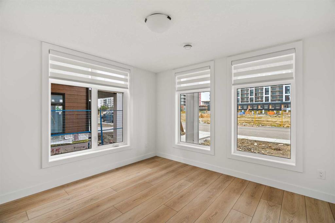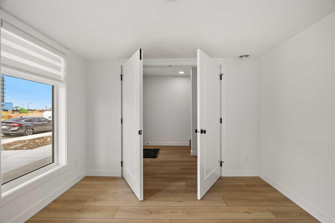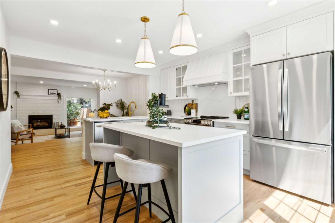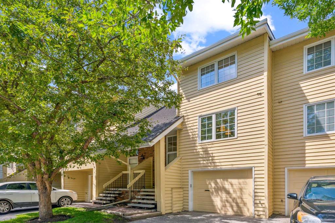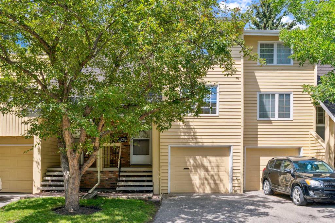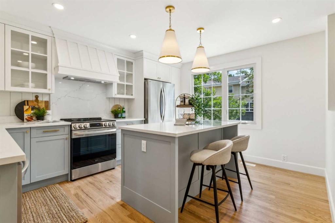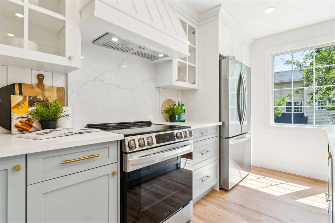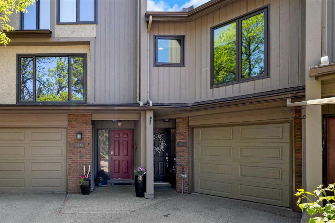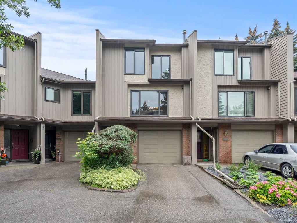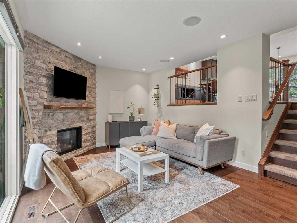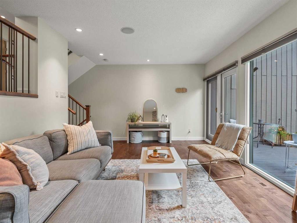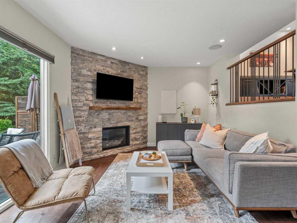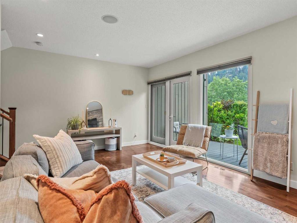18, 1901 Varsity Estates Drive NW
Calgary T3B 4T7
MLS® Number: A2243478
$ 869,900
4
BEDROOMS
3 + 1
BATHROOMS
2,547
SQUARE FEET
1977
YEAR BUILT
Don’t miss out on this chance to make your home in one of Northwest Calgary’s most exclusive townhome complexes…welcome to CHATEAUX ON THE GREEN II in the highly desirable community of Varsity. Home to the same owner for the last 35 years, this fully finished two storey end unit is one of the largest in the complex, & enjoys 4 bedrooms & 3.5 bathrooms, oversized & heated 2 car garage, 3 fireplaces & is perched on the ridge with views of the bluff overlooking the Silver Springs golf course. This warm & inviting condo has a wonderful relaxing floorplan featuring sunny living room with built-in hutch & wall-of-windows, spacious formal dining room with access onto the backyard deck, cozy family room with stone-facing gas fireplace & bright eat-in kitchen with tile floors, loads of cabinet space & the appliances include a Frigidaire cooktop stove & Maytag built-in oven. Upstairs there are 3 large bedrooms & 2 full bathrooms; the owners’ retreat is a tremendous size & has its own private lounge with gas fireplace, huge windows, walkthrough dressing area with 2 big closets & soaker tub ensuite with separate shower. The lower level is finished with a big 4th bedroom with oversized windows, another full bathroom, storage room & rumpus room with wet bar & wood-burning brick fireplace. Additional features & improvements include the 2nd floor laundry with Maytag washer & dryer, 2 furnaces (replaced in 2014), new windows with custom blinds (2014), hot water tank (2018), Enviroshake roof (@ 2010), garage heater (2016) & private composite deck with stairs leading down to the backyard & the ridge overlooking the golf course. As a resident of CHATEAUX ON THE GREEN II, your monthly condo fees gives you access to the beautifully renovated CHATEAUX CLUB…shared with CHATEAUX ON THE GREEN I, with its indoor swimming pool & hot tub, fitness centre, sauna, outdoor tennis courts & lounge with kitchen. The prestigious Silver Springs Golf & Country Club clubhouse is across the street & you are walking distance to bus stops & Varsity Ravine Park. Prime location in the heart of Varsity Estates only a short few minutes to Dalhousie Station & LRT, schools & University of Calgary, Market Mall & University District, Bowmont Park & Foothills Medical Centre. And quick & easy access to Crowchild Trail to take you to all area amenities & parks, the Bow River, recreational facilities & downtown.
| COMMUNITY | Varsity |
| PROPERTY TYPE | Row/Townhouse |
| BUILDING TYPE | Four Plex |
| STYLE | 2 Storey |
| YEAR BUILT | 1977 |
| SQUARE FOOTAGE | 2,547 |
| BEDROOMS | 4 |
| BATHROOMS | 4.00 |
| BASEMENT | Finished, Full |
| AMENITIES | |
| APPLIANCES | Dishwasher, Dryer, Electric Cooktop, Range Hood, Refrigerator, Washer, Window Coverings |
| COOLING | None |
| FIREPLACE | Brick Facing, Family Room, Gas, Primary Bedroom, Recreation Room, Stone, Wood Burning |
| FLOORING | Carpet, Ceramic Tile, Vinyl |
| HEATING | Forced Air, Natural Gas |
| LAUNDRY | Upper Level |
| LOT FEATURES | Backs on to Park/Green Space, Close to Clubhouse, Environmental Reserve, Greenbelt, Low Maintenance Landscape, No Neighbours Behind, On Golf Course, Private, Underground Sprinklers, Views |
| PARKING | Double Garage Attached, Garage Faces Front, Heated Garage, Oversized |
| RESTRICTIONS | Pet Restrictions or Board approval Required, Short Term Rentals Not Allowed |
| ROOF | See Remarks, Shake |
| TITLE | Fee Simple |
| BROKER | Royal LePage Benchmark |
| ROOMS | DIMENSIONS (m) | LEVEL |
|---|---|---|
| 4pc Bathroom | 0`0" x 0`0" | Basement |
| Game Room | 25`0" x 17`0" | Basement |
| Bedroom | 14`5" x 13`0" | Basement |
| Storage | 17`9" x 8`7" | Basement |
| 2pc Bathroom | 0`0" x 0`0" | Main |
| Living Room | 16`2" x 13`8" | Main |
| Dining Room | 13`9" x 10`10" | Main |
| Kitchen | 14`1" x 8`10" | Main |
| Nook | 14`1" x 9`2" | Main |
| Family Room | 17`4" x 12`3" | Main |
| Bedroom - Primary | 27`3" x 14`11" | Upper |
| Bedroom | 12`0" x 10`11" | Upper |
| Bedroom | 16`8" x 10`0" | Upper |
| Laundry | 6`9" x 2`5" | Upper |
| 4pc Bathroom | 0`0" x 0`0" | Upper |
| 4pc Ensuite bath | 0`0" x 0`0" | Upper |

