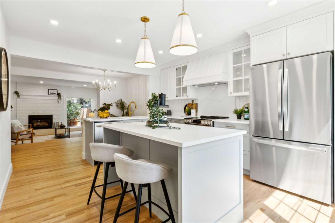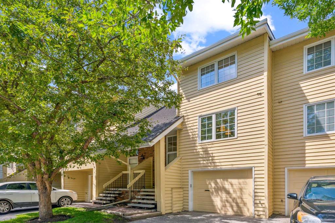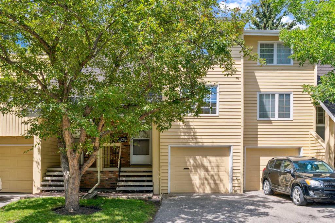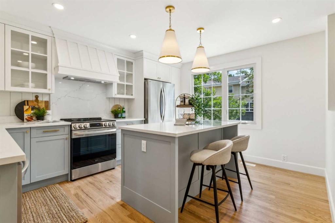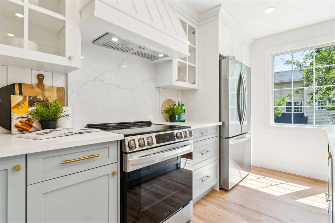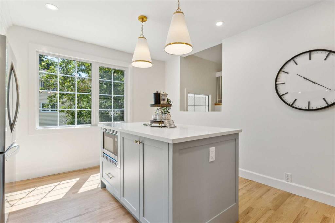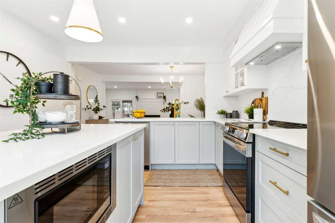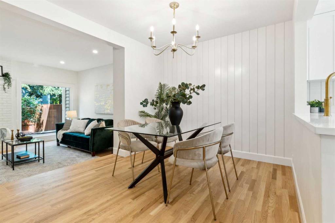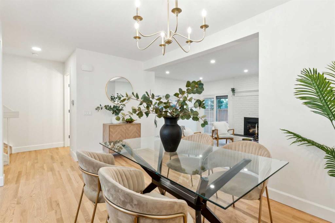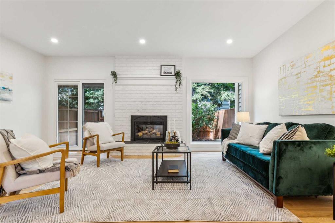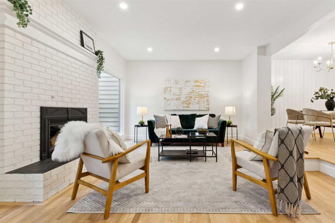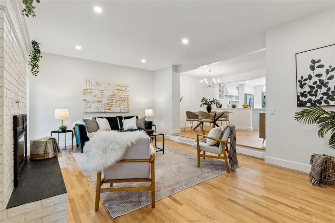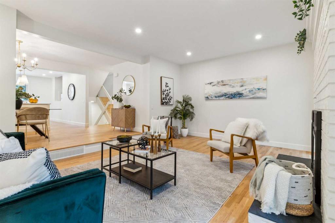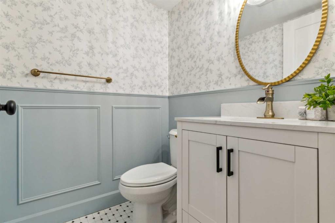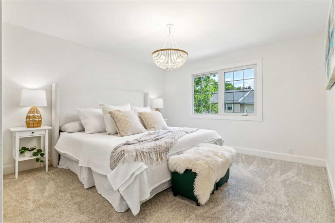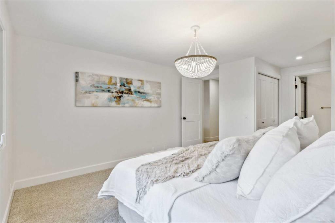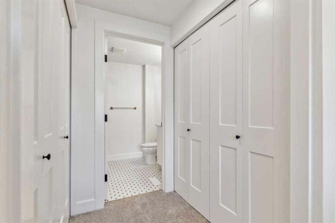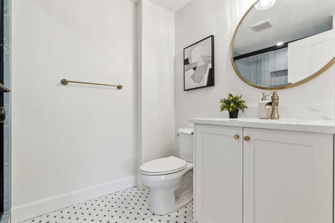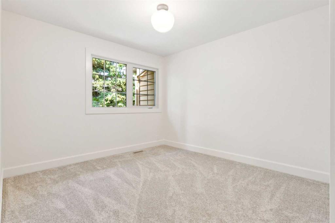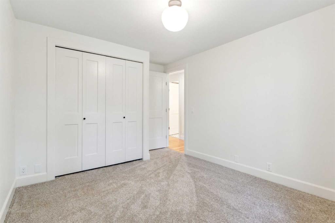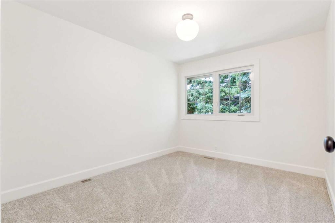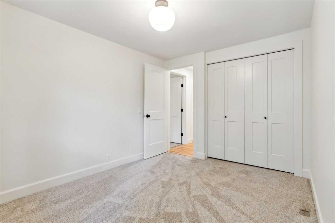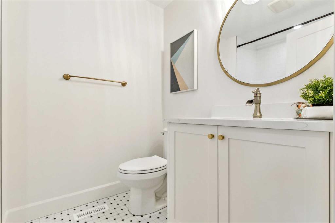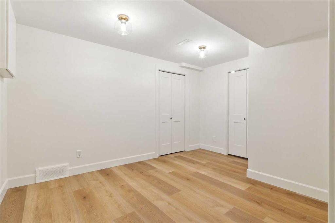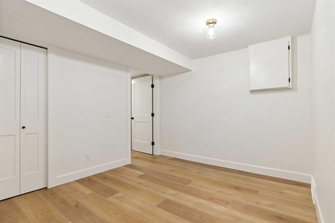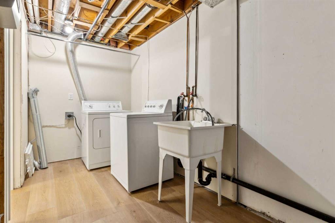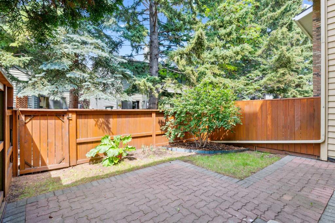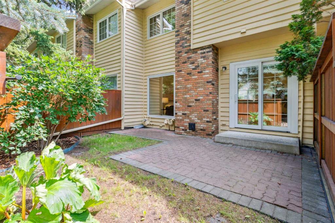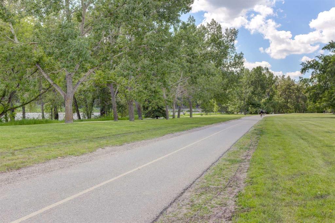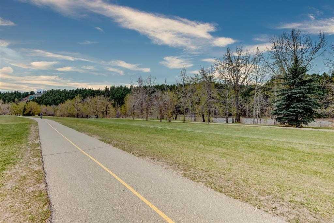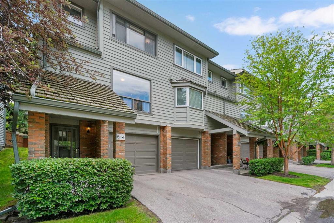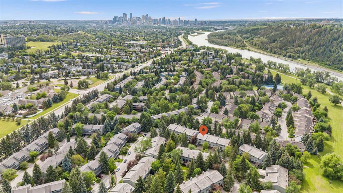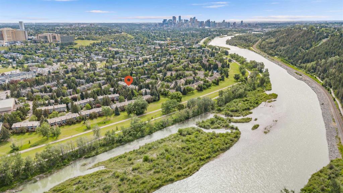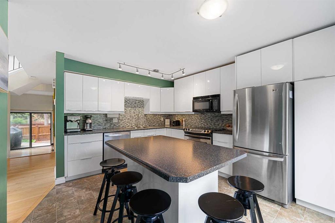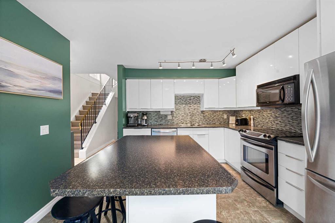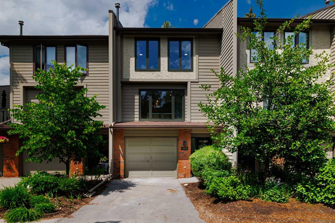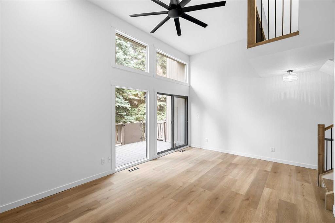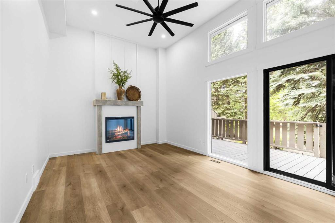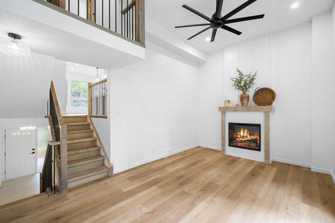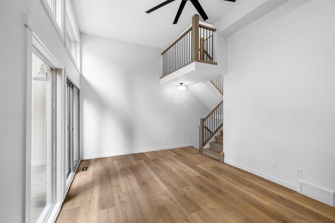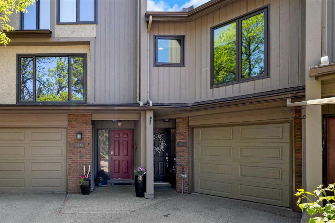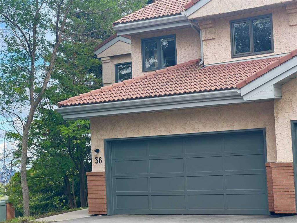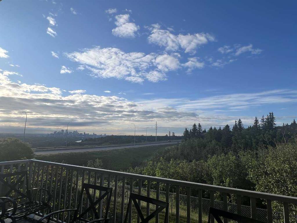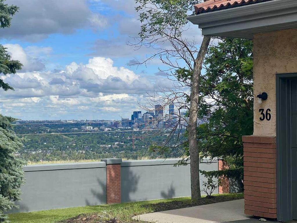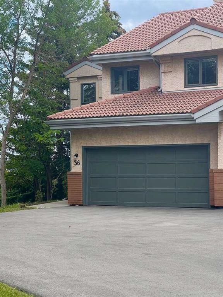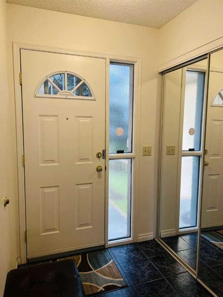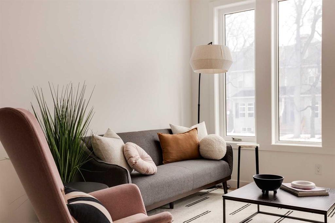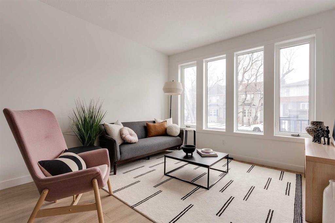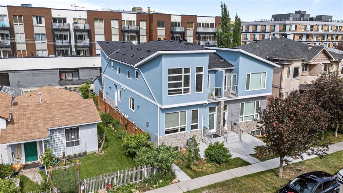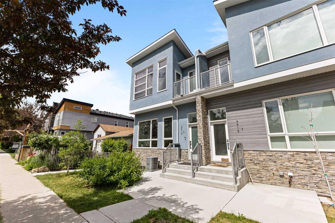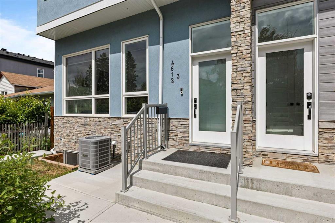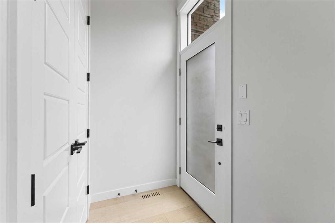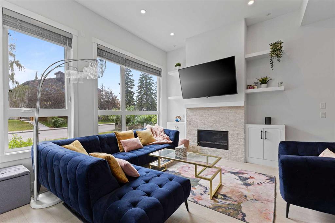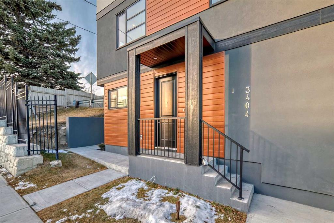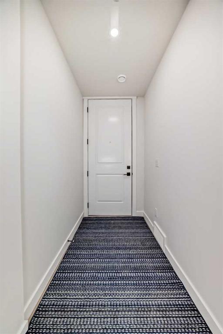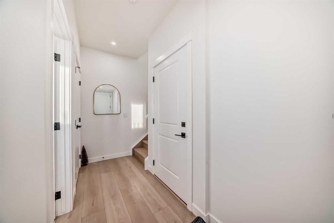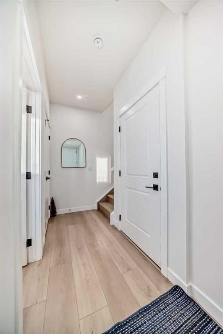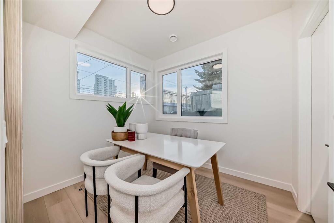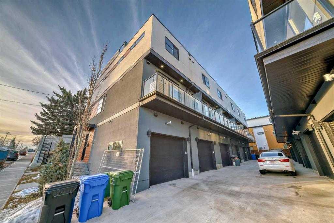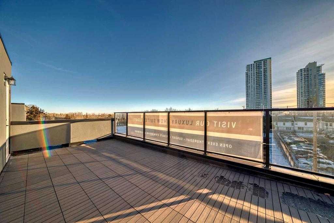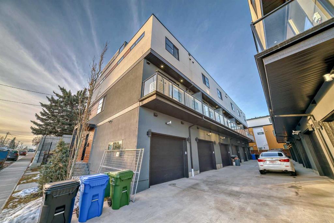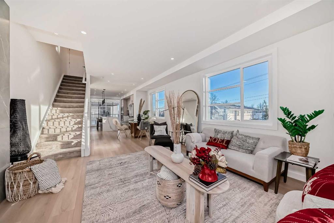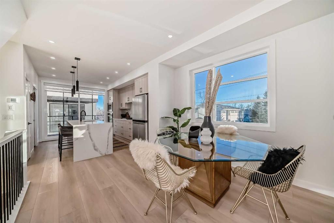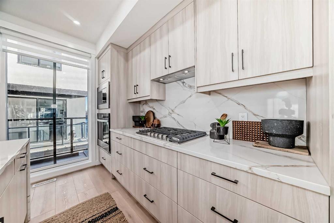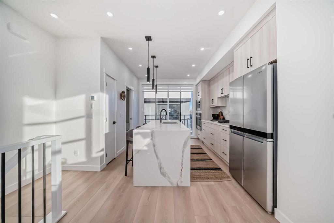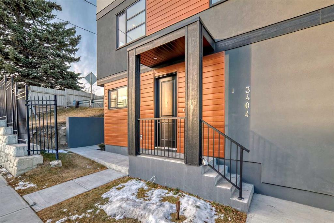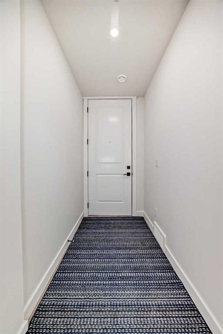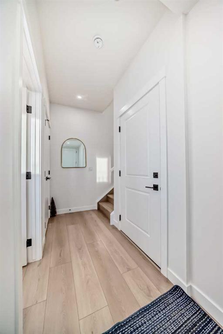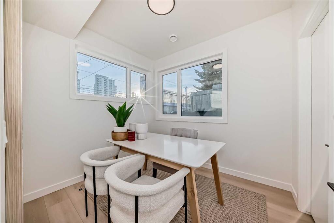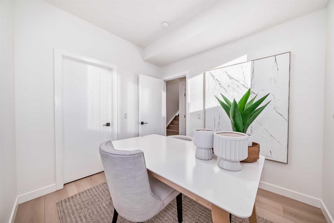408 Point Mckay Gardens NW
Calgary T3B 4V8
MLS® Number: A2243038
$ 739,980
3
BEDROOMS
2 + 1
BATHROOMS
1,529
SQUARE FEET
1978
YEAR BUILT
**OPEN HOUSE - Saturday, July 26 from 11am-1pm** CHECK OUT OUR 24/7 VIRTUAL OPEN HOUSE. Welcome to Point McKay Gardens—an exclusive riverside community where charm, comfort, and convenience come together effortlessly. This beautifully renovated 3-bedroom, 2.5-bathroom townhouse is move-in ready and bathed in natural light thanks to its sunny southeast-facing exposure. With a private, fenced yard perfect for morning coffee or evening unwinding, this home offers both privacy and personality—and its just steps from scenic parks and the Bow River pathway system. Inside, you’ll find a bright and open floor plan that feels spacious and inviting. The main level features a chef-inspired kitchen with modern finishes, stainless steel appliances, quartz countertops and a spacious island. Close by is a formal dining area, a stylish powder room, and a sun-filled living room with a cozy gas fireplace—ideal for relaxing or entertaining guests. Upstairs, you’ll discover two generously sized guest bedrooms, a full bathroom, and your 3rd bedroom a luxurious private primary retreat complete with its own spa-inspired ensuite. The lower level adds even more functionality with a spacious rec room, dedicated laundry room, ample storage, and convenient access to the attached garage. As added piece of mind this home features newer windows, hot water tank and furnace. Perfectly positioned just steps from the Bow River with access to miles of walking and biking trails, this location is a haven for outdoor lovers. Plus, you're minutes from the University of Calgary, Foothills Hospital, Alberta Children's Hospital, Market Mall, Highway 1, and more. With its thoughtful renovations, unbeatable location, and welcoming atmosphere, this is more than just a townhouse—it’s a place you’ll love to call home.
| COMMUNITY | Point McKay |
| PROPERTY TYPE | Row/Townhouse |
| BUILDING TYPE | Five Plus |
| STYLE | 2 Storey |
| YEAR BUILT | 1978 |
| SQUARE FOOTAGE | 1,529 |
| BEDROOMS | 3 |
| BATHROOMS | 3.00 |
| BASEMENT | Finished, Partial |
| AMENITIES | |
| APPLIANCES | Dryer, Garage Control(s), Microwave, Range Hood, Refrigerator, Stove(s), Washer |
| COOLING | None |
| FIREPLACE | Gas |
| FLOORING | Ceramic Tile, Vinyl Plank |
| HEATING | Forced Air |
| LAUNDRY | In Basement |
| LOT FEATURES | Back Yard |
| PARKING | Driveway, Garage Faces Front, Single Garage Attached |
| RESTRICTIONS | Pet Restrictions or Board approval Required, Utility Right Of Way |
| ROOF | Asphalt Shingle |
| TITLE | Fee Simple |
| BROKER | Real Broker |
| ROOMS | DIMENSIONS (m) | LEVEL |
|---|---|---|
| Game Room | 12`10" x 9`10" | Basement |
| Furnace/Utility Room | 12`4" x 13`0" | Basement |
| 2pc Bathroom | Main | |
| Dining Room | 13`10" x 10`2" | Main |
| Kitchen | 11`10" x 14`0" | Main |
| Living Room | 19`1" x 13`5" | Main |
| 3pc Ensuite bath | Second | |
| 4pc Bathroom | Second | |
| Bedroom | 9`1" x 11`7" | Second |
| Bedroom | 9`9" x 12`9" | Second |
| Bedroom - Primary | 11`11" x 13`7" | Second |

