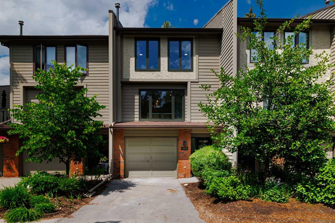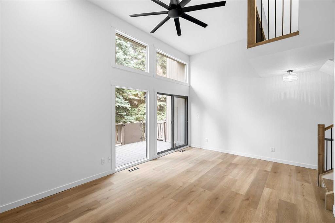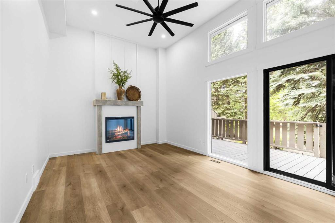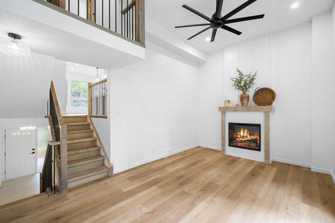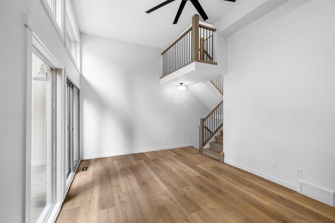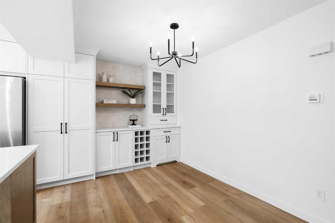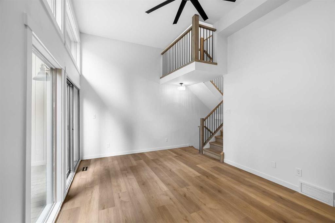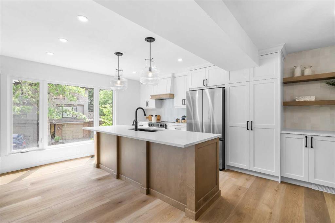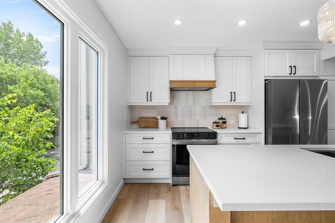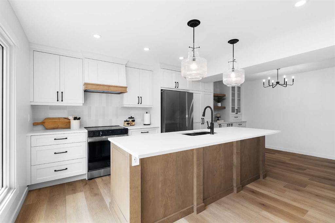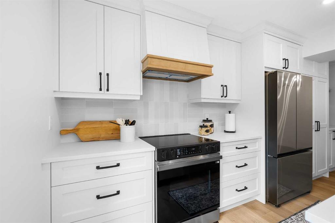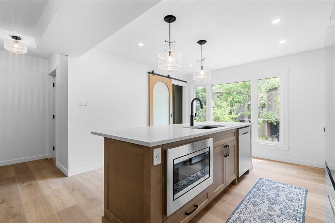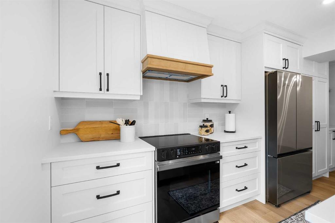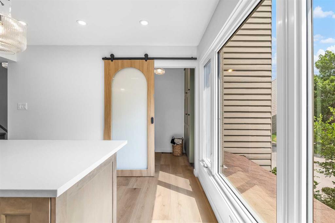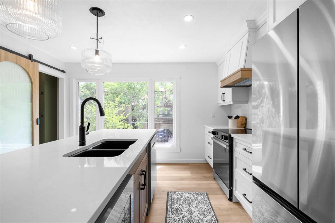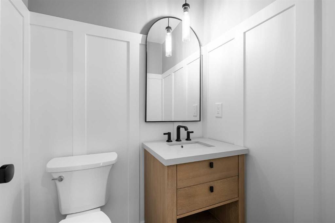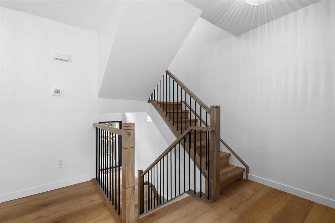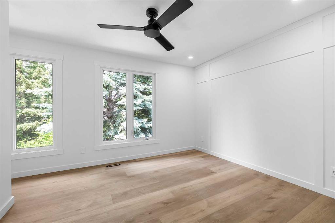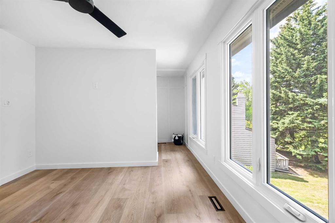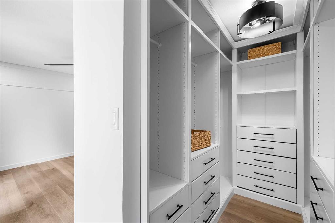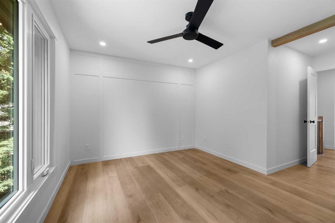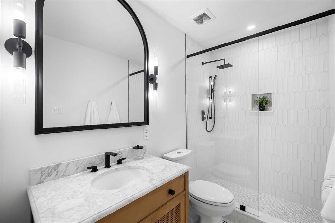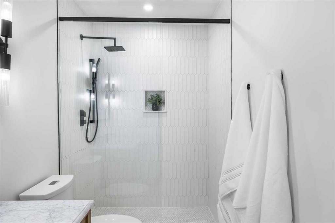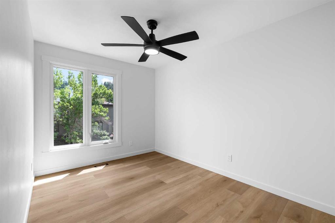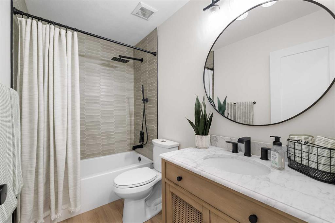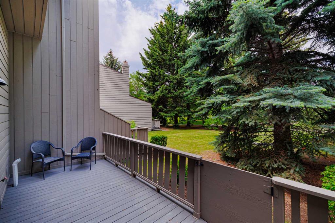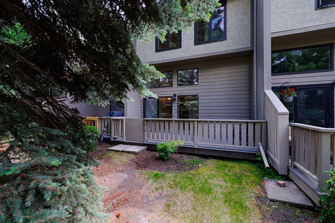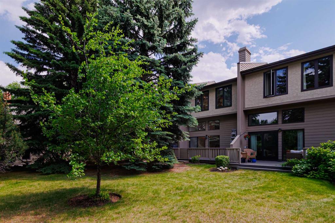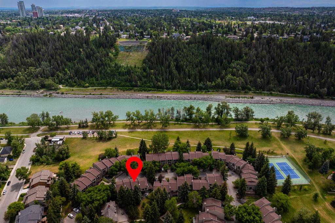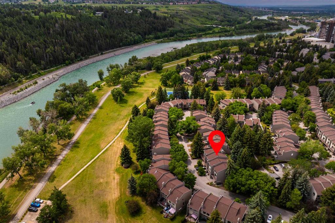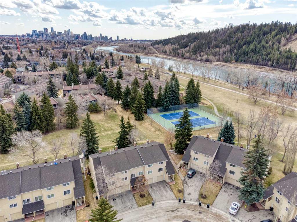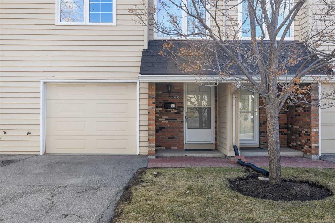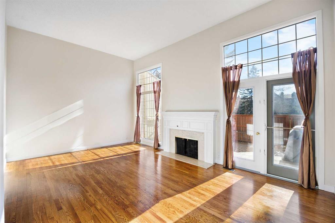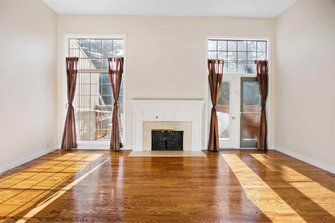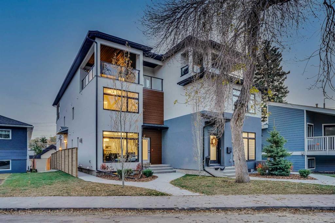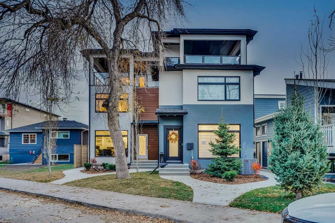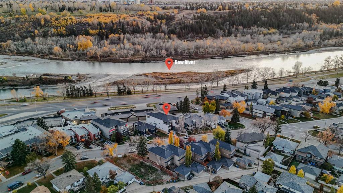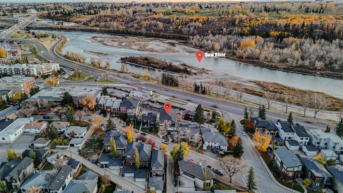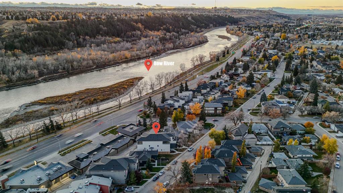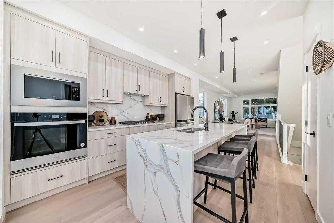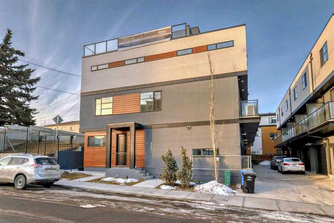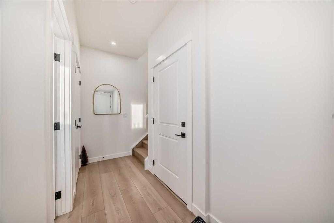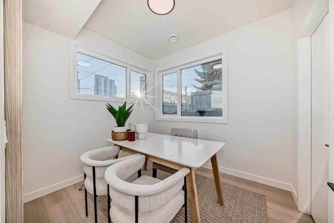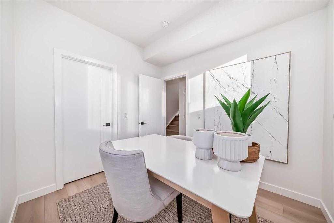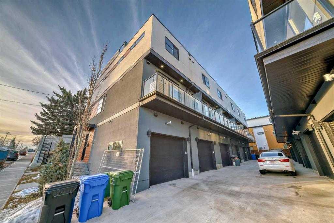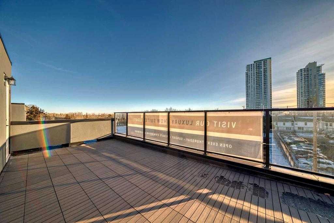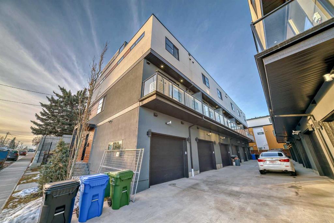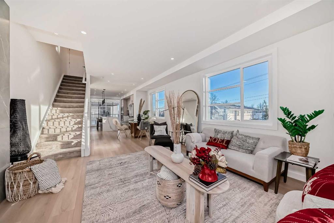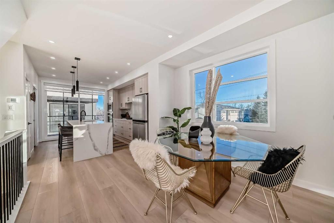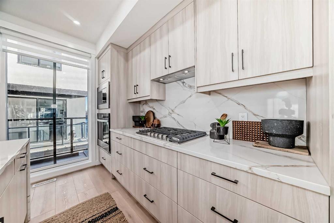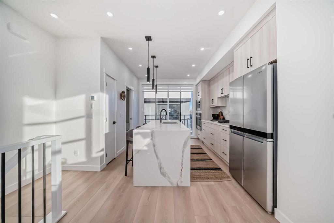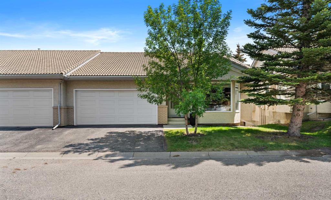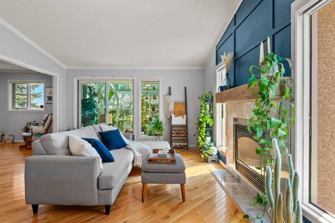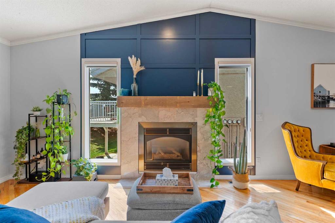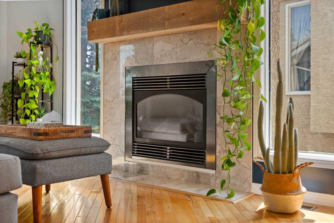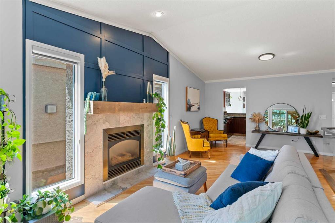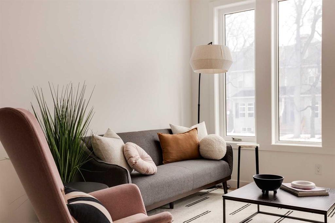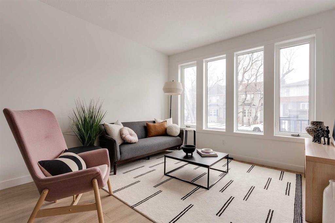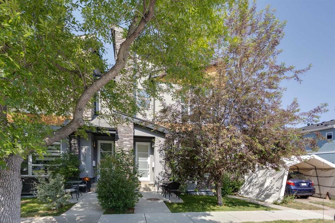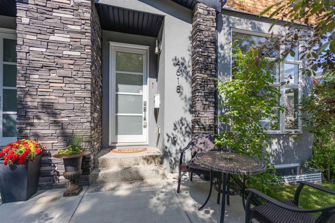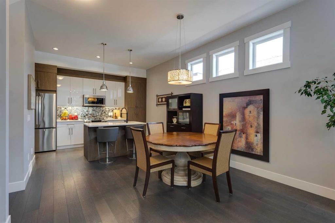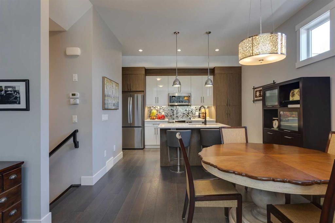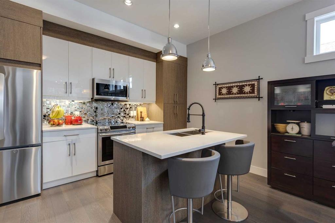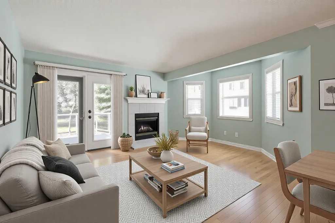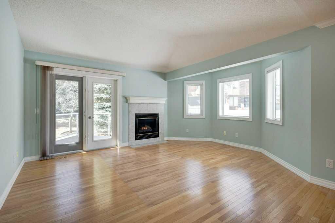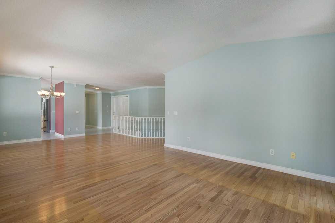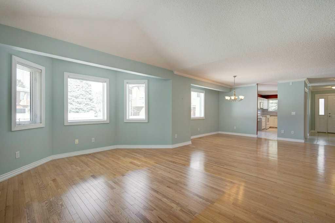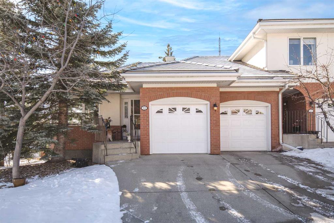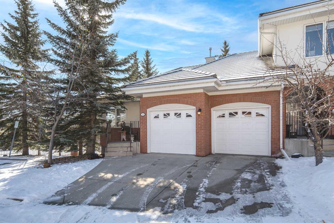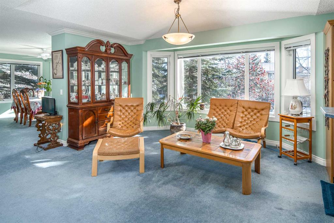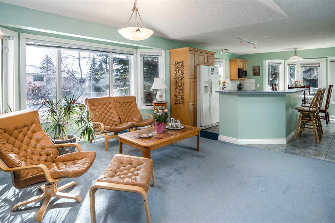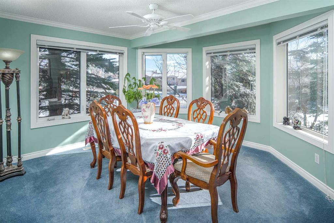3818 Point Mckay Road NW
Calgary T3B 5B8
MLS® Number: A2232738
$ 748,800
3
BEDROOMS
2 + 1
BATHROOMS
1,382
SQUARE FEET
1977
YEAR BUILT
Open House, Sunday June 22, 2:00 to 4:00. Discover upscale living in the heart of Point McKay—an idyllic riverside community just minutes from downtown Calgary. This impeccably remodeled townhome blends sophisticated design with everyday comfort. The expansive living room boasts soaring ceilings and a striking feature-wall fireplace, while the custom chef’s kitchen impresses with floor-to-ceiling cabinetry, a massive island, premium appliances, and dedicated dining space. A spacious pantry/laundry room and elegant two-piece bath complete the main living area. Upstairs, the primary suite has been transformed into a serene retreat with a walk-in closet and spa-inspired 4-piece ensuite. Two additional bedrooms and a beautifully updated main bath complete the upper floor. The partial basement offers bonus storage, and the heated garage is equipped with custom built-ins for added convenience. Extensive upgrades include: new windows, flooring, paint, furnace, water heater, fireplace, all-new kitchen and bathrooms, plus custom built-ins and designer ceiling fans throughout. Don't miss your chance to view this beautiful home.
| COMMUNITY | Point McKay |
| PROPERTY TYPE | Row/Townhouse |
| BUILDING TYPE | Five Plus |
| STYLE | 4 Level Split |
| YEAR BUILT | 1977 |
| SQUARE FOOTAGE | 1,382 |
| BEDROOMS | 3 |
| BATHROOMS | 3.00 |
| BASEMENT | Partial, Unfinished |
| AMENITIES | |
| APPLIANCES | Dishwasher, Dryer, Electric Oven, Microwave, Range Hood, Refrigerator, Washer |
| COOLING | None |
| FIREPLACE | Electric |
| FLOORING | Tile, Vinyl Plank |
| HEATING | Forced Air, Natural Gas |
| LAUNDRY | Main Level |
| LOT FEATURES | Close to Clubhouse, Garden, Low Maintenance Landscape |
| PARKING | Driveway, Heated Garage, Single Garage Attached |
| RESTRICTIONS | Condo/Strata Approval |
| ROOF | Asphalt Shingle |
| TITLE | Fee Simple |
| BROKER | Real Broker |
| ROOMS | DIMENSIONS (m) | LEVEL |
|---|---|---|
| 2pc Bathroom | 4`11" x 4`5" | Main |
| Dining Room | 13`2" x 8`11" | Main |
| Kitchen | 13`2" x 11`9" | Main |
| Laundry | 5`0" x 7`0" | Main |
| Living Room | 18`6" x 12`6" | Main |
| 4pc Bathroom | 8`7" x 4`11" | Second |
| 4pc Ensuite bath | 8`6" x 4`11" | Second |
| Bedroom | 8`6" x 14`0" | Second |
| Bedroom | 9`6" x 10`10" | Second |
| Bedroom - Primary | 11`7" x 16`4" | Second |

