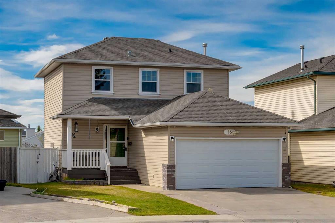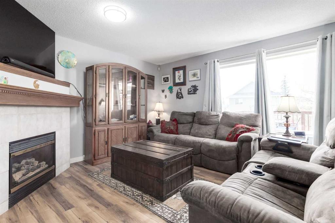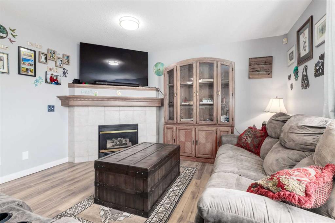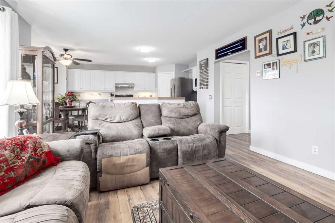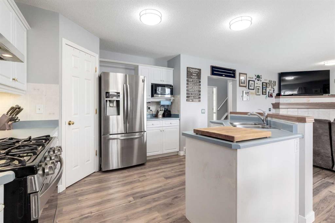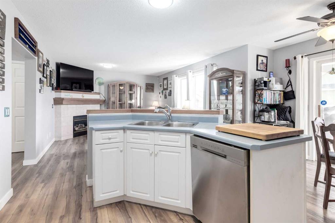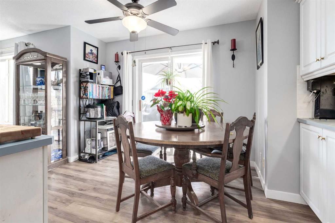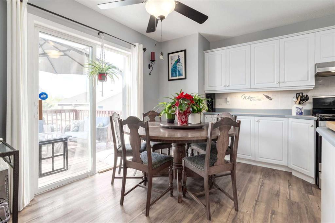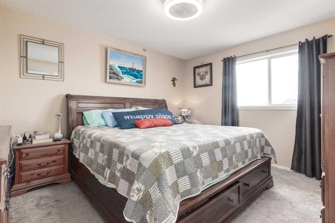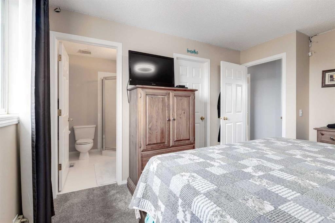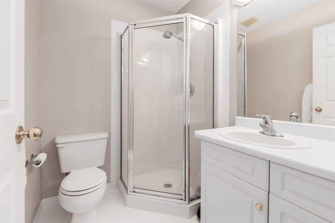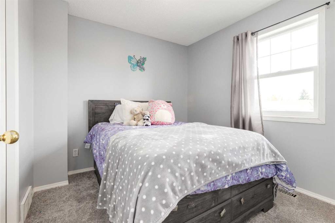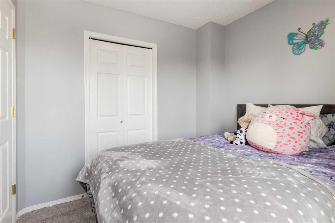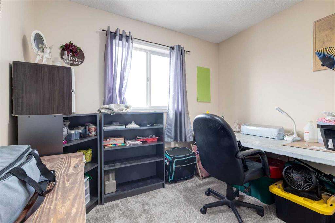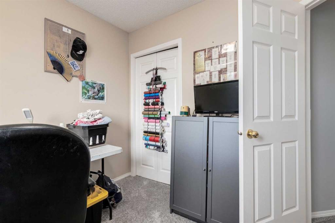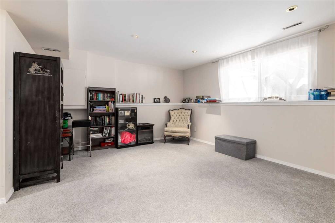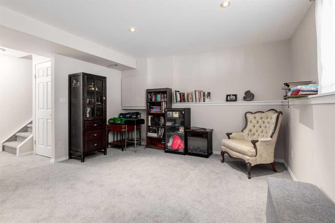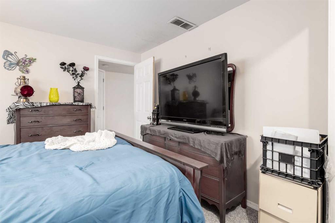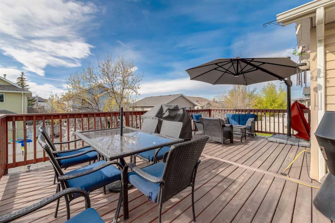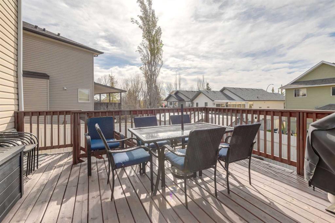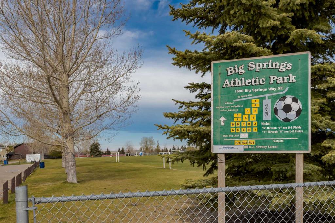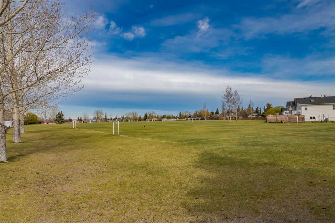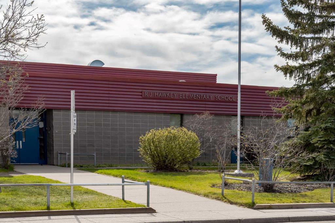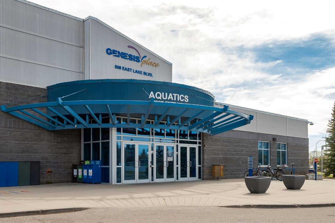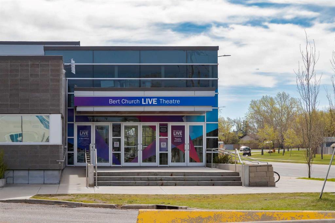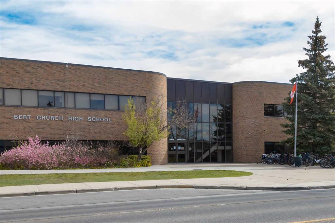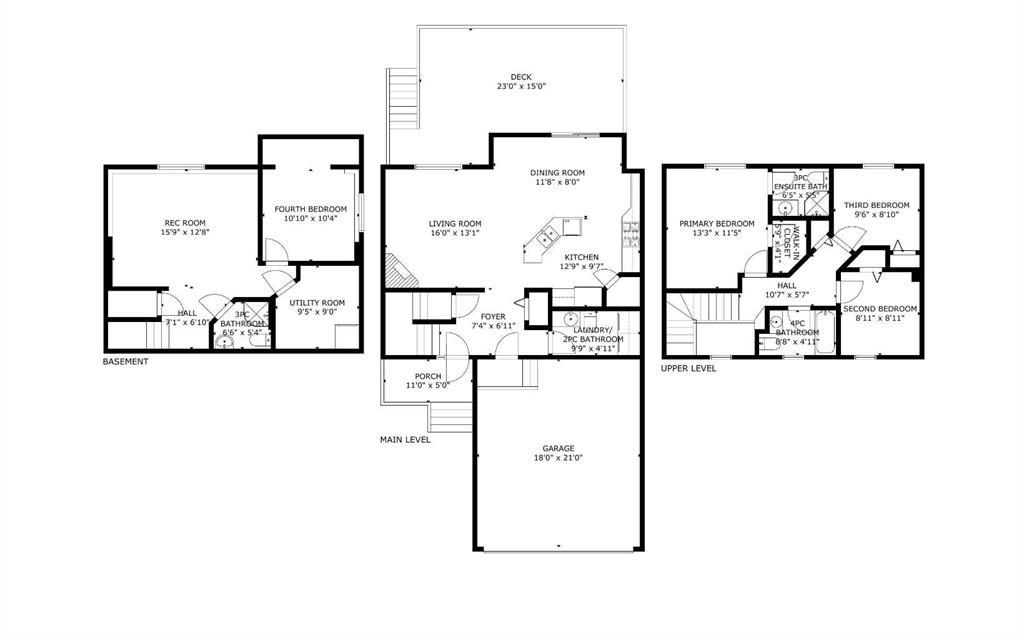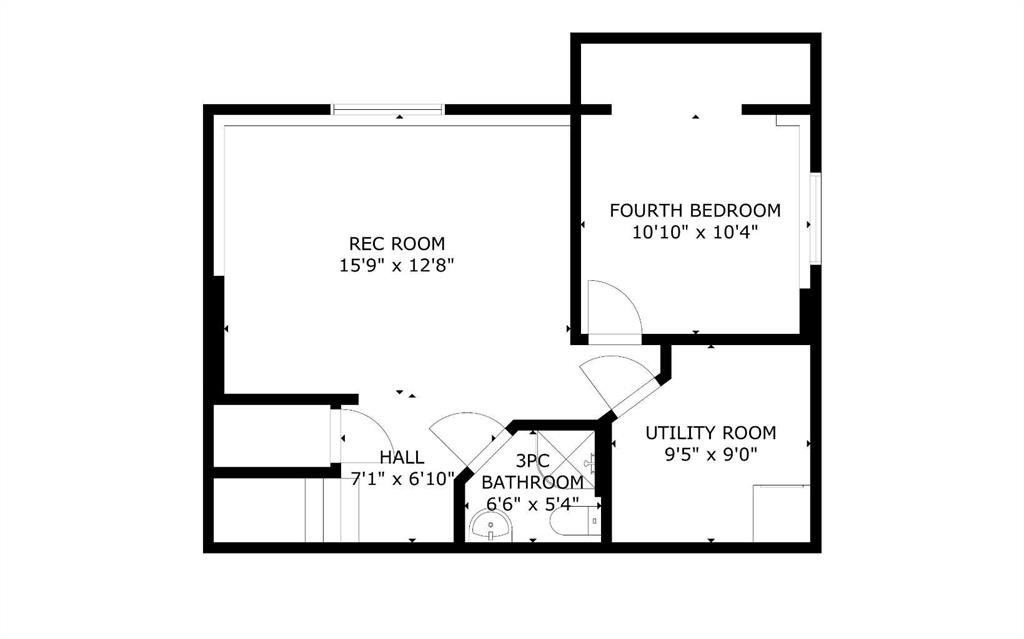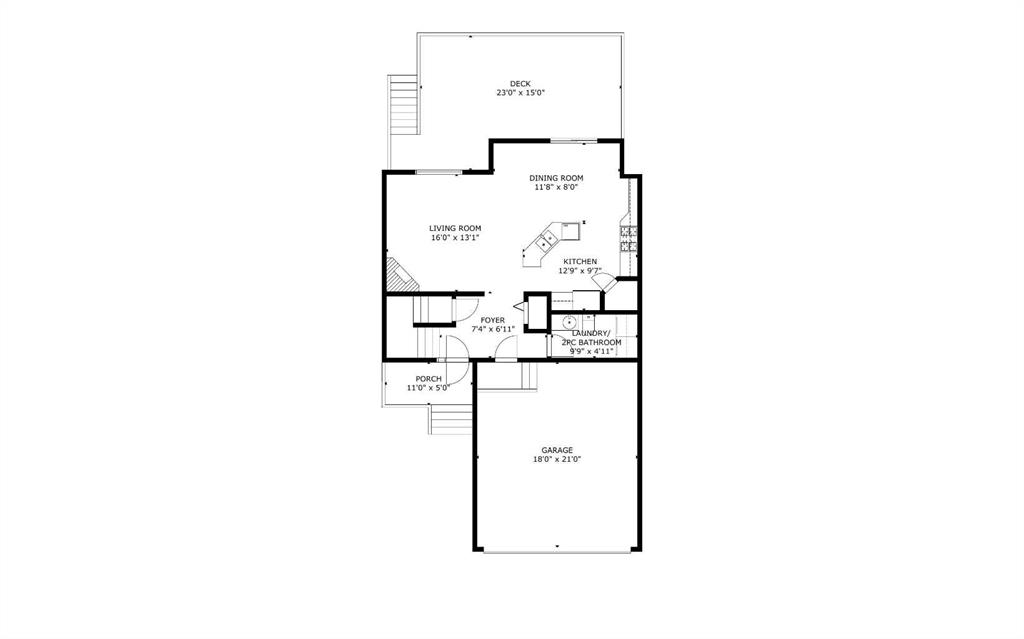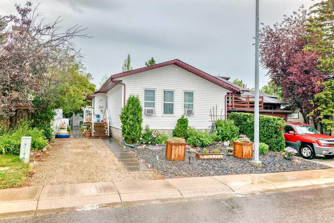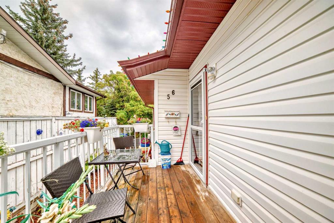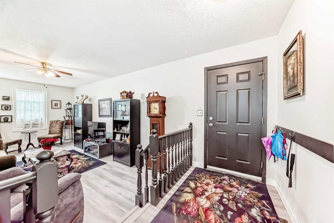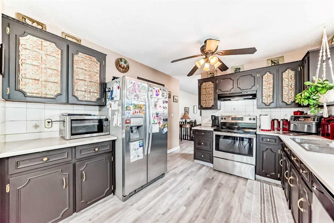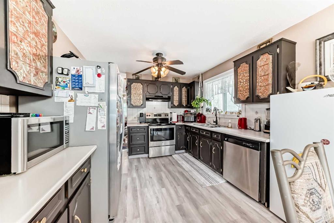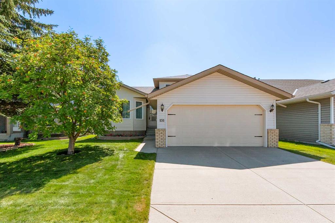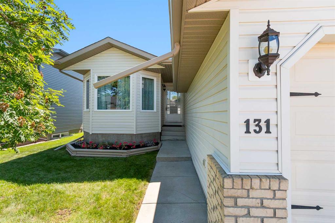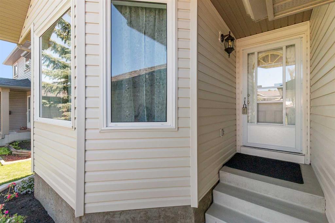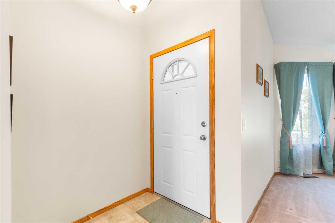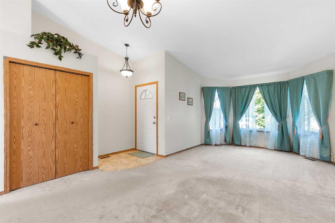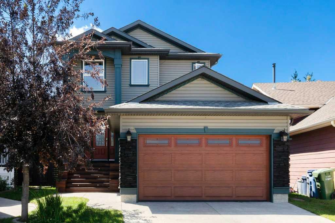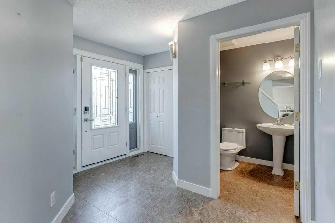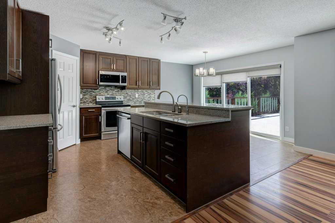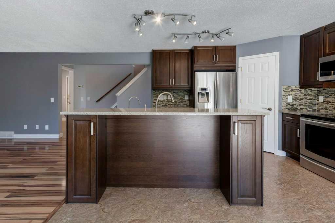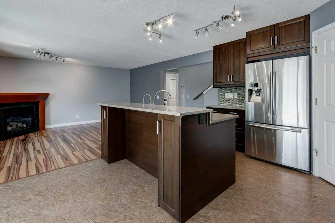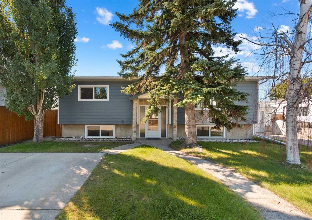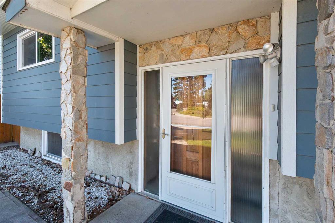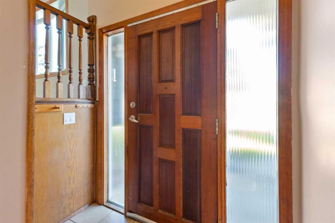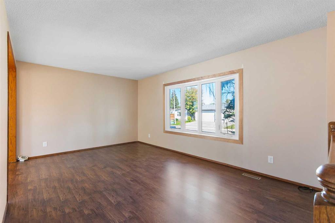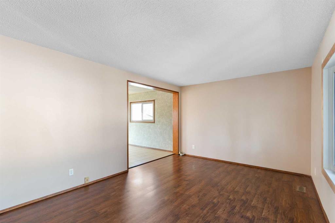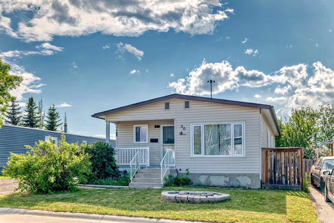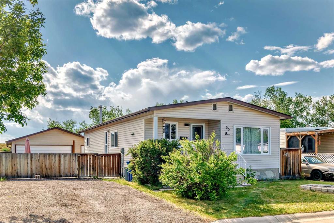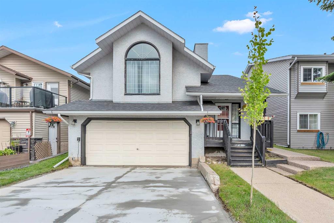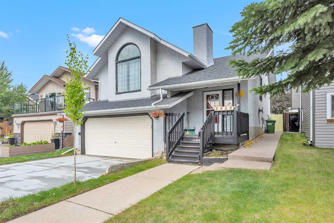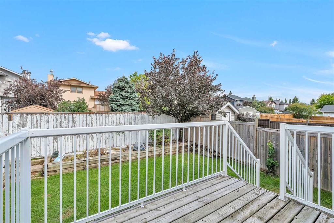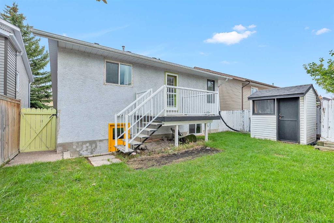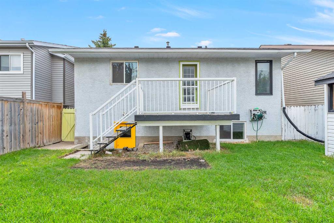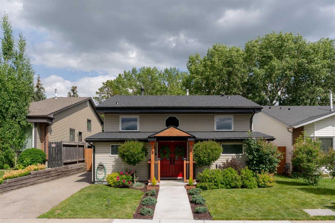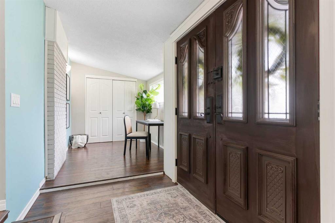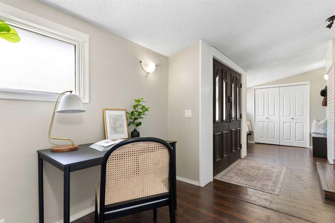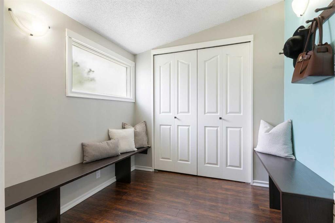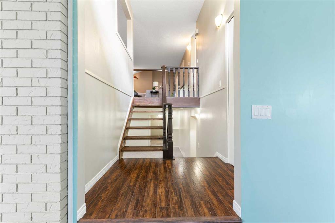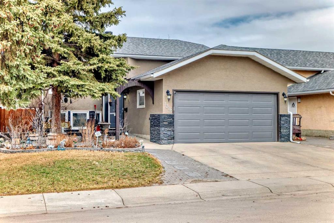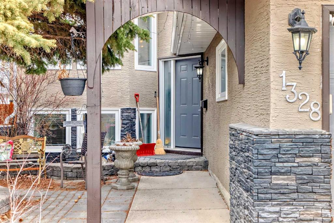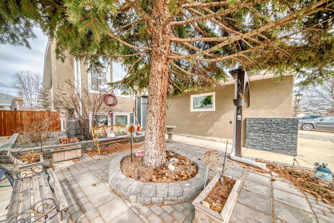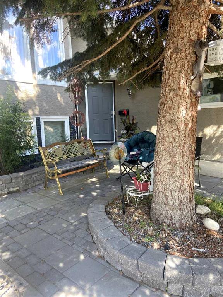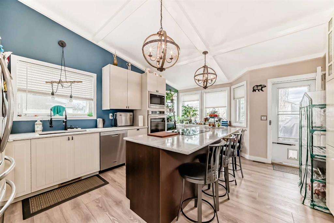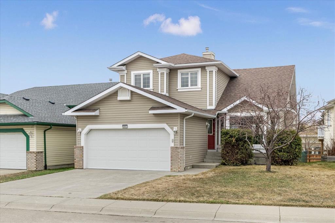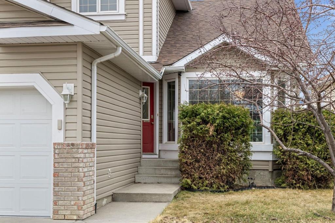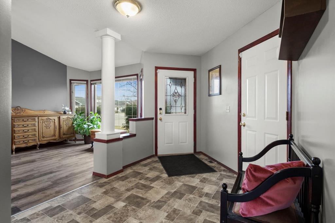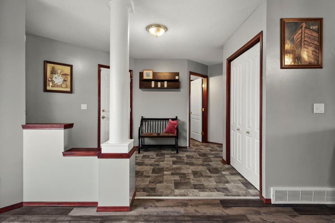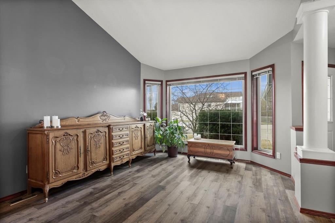18 Big Springs Hill SE
Airdrie T4A 1M9
MLS® Number: A2217876
$ 550,000
4
BEDROOMS
3 + 1
BATHROOMS
1,271
SQUARE FEET
1998
YEAR BUILT
**Open house Aug 16th 10am-12pm* Welcome to this charming home located on a quiet street in a lovely neighborhood, with over 1925 square feet of living space! This fully developed property features 4 comfortable bedrooms and modern amenities, including air conditioning and newer flooring throughout (commercial grade vinyl plank and carpet). Enjoy the bright and airy feel with large windows in the basement and a full-width rear deck, perfect for outdoor relaxation or entertaining. Brand new hot water tank just installed! The location is very convenient, within walking distance to shopping, schools, and the Genesis Place Rec Centre. Plus, it offers easy access to the highway for commuting to Calgary. Don’t miss the opportunity to see this wonderful home! Contact us today for a viewing.
| COMMUNITY | Big Springs |
| PROPERTY TYPE | Detached |
| BUILDING TYPE | House |
| STYLE | 2 Storey |
| YEAR BUILT | 1998 |
| SQUARE FOOTAGE | 1,271 |
| BEDROOMS | 4 |
| BATHROOMS | 4.00 |
| BASEMENT | Finished, Full |
| AMENITIES | |
| APPLIANCES | Dishwasher, Dryer, Garage Control(s), Refrigerator, Stove(s), Washer |
| COOLING | Central Air |
| FIREPLACE | Gas, Mantle, Tile |
| FLOORING | Carpet, Linoleum, Vinyl Plank |
| HEATING | Forced Air |
| LAUNDRY | Main Level |
| LOT FEATURES | Back Yard, Front Yard, Irregular Lot, Landscaped, Low Maintenance Landscape, Street Lighting |
| PARKING | Double Garage Attached |
| RESTRICTIONS | None Known |
| ROOF | Asphalt Shingle |
| TITLE | Fee Simple |
| BROKER | RE/MAX House of Real Estate |
| ROOMS | DIMENSIONS (m) | LEVEL |
|---|---|---|
| Bedroom | 10`10" x 10`4" | Basement |
| Game Room | 15`9" x 12`8" | Basement |
| Furnace/Utility Room | 9`5" x 9`0" | Basement |
| 3pc Bathroom | 6`6" x 5`4" | Basement |
| 2pc Bathroom | 9`9" x 4`11" | Main |
| Kitchen | 12`9" x 9`7" | Main |
| Living Room | 16`0" x 13`1" | Main |
| Dining Room | 11`8" x 8`0" | Main |
| Foyer | 7`4" x 6`11" | Main |
| Bedroom - Primary | 13`3" x 11`5" | Upper |
| Bedroom | 8`11" x 8`11" | Upper |
| Bedroom | 9`6" x 8`10" | Upper |
| 3pc Ensuite bath | 6`5" x 5`5" | Upper |
| 4pc Bathroom | 8`8" x 4`11" | Upper |

