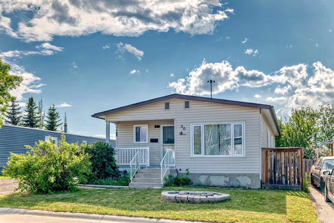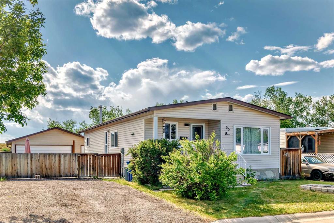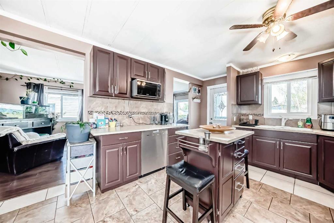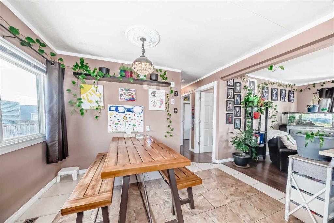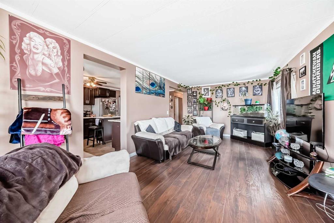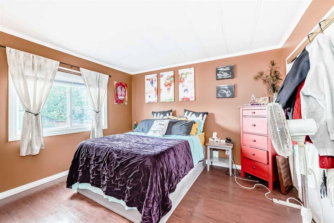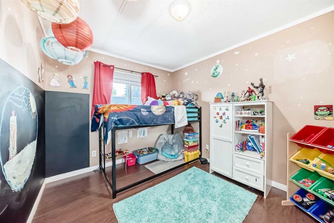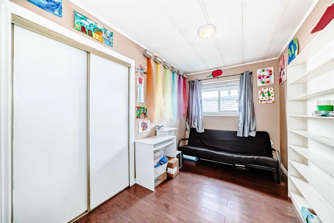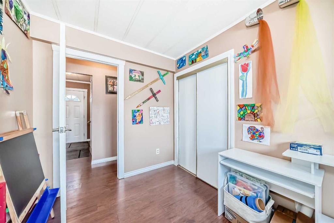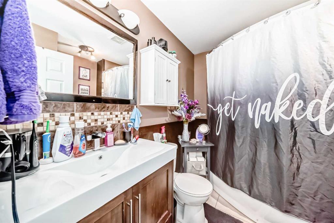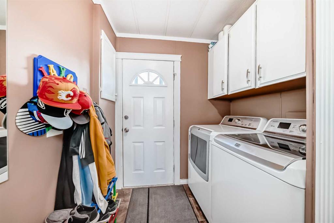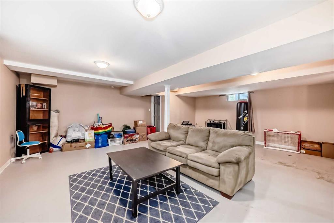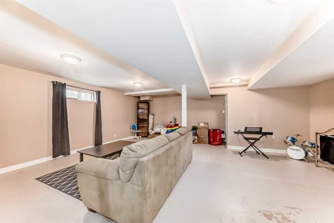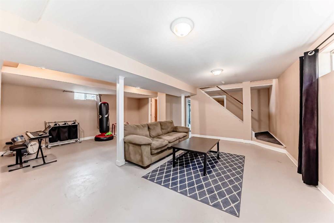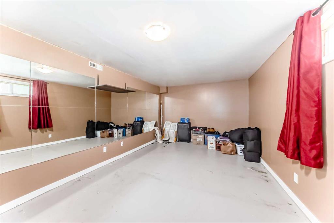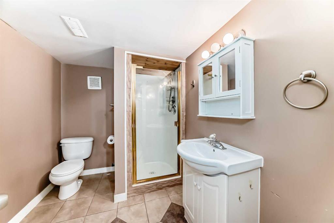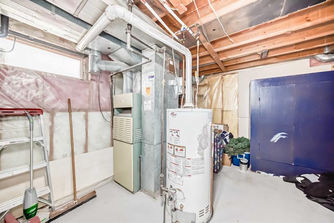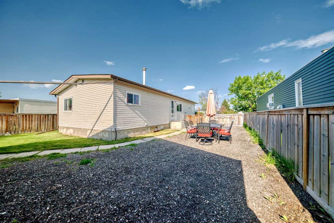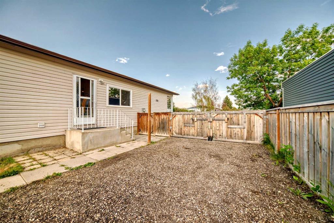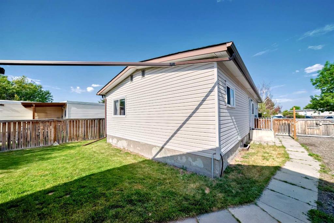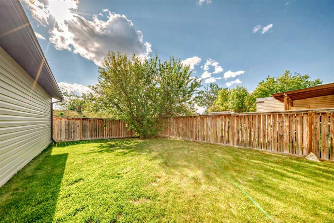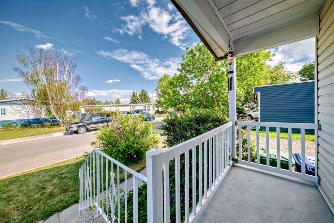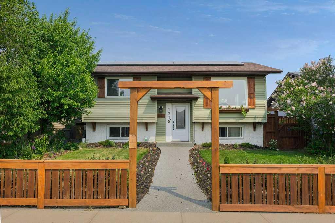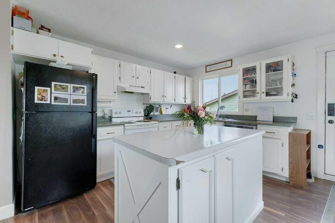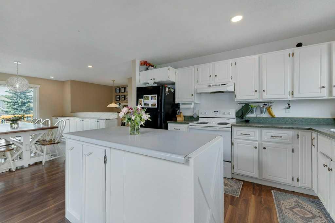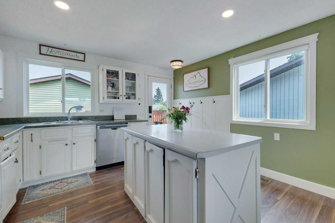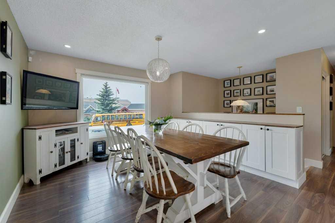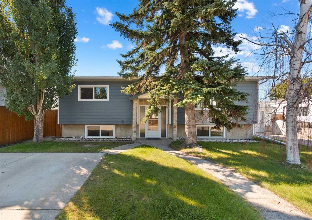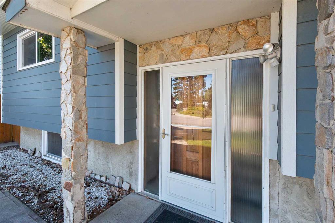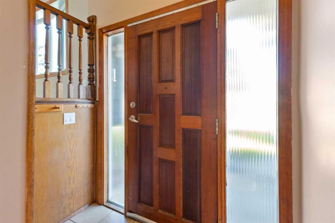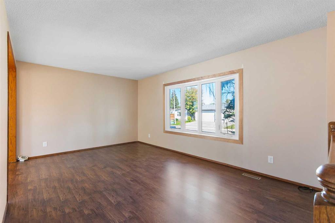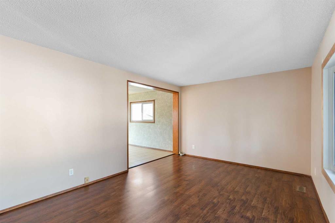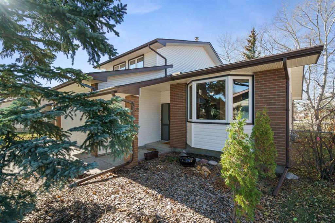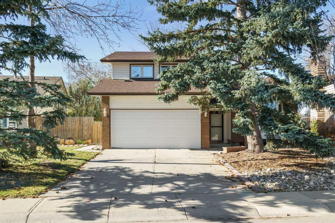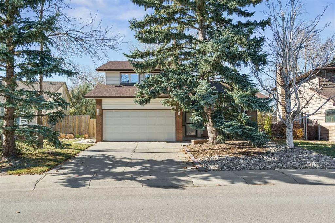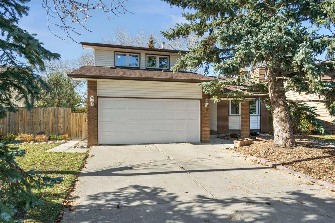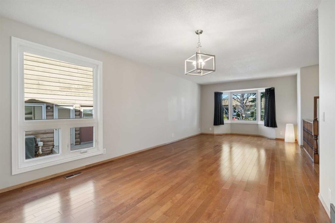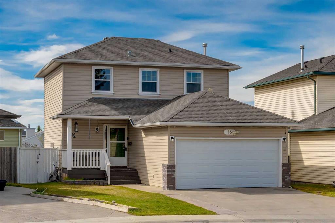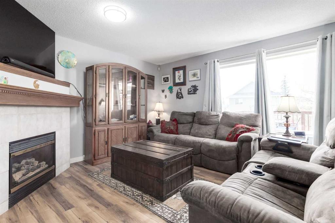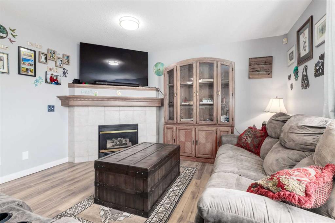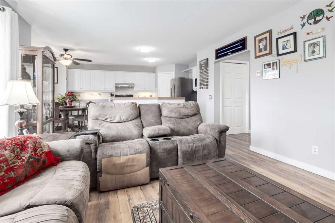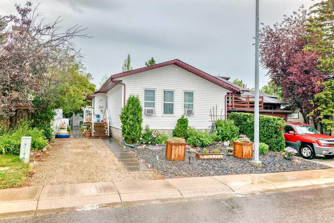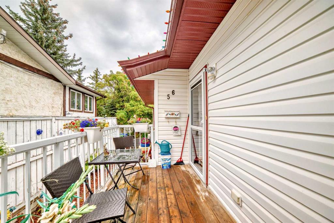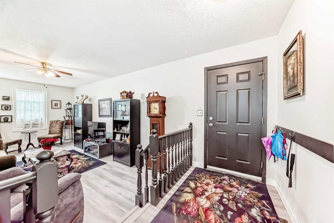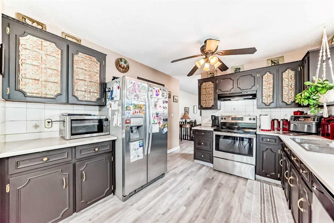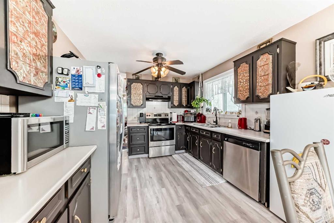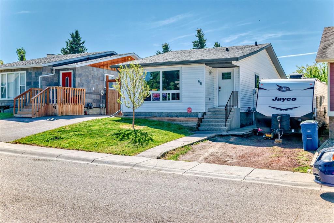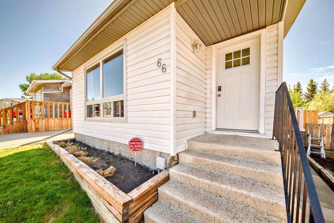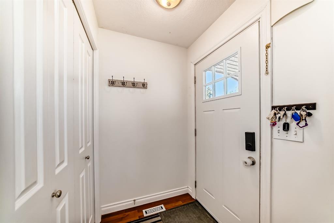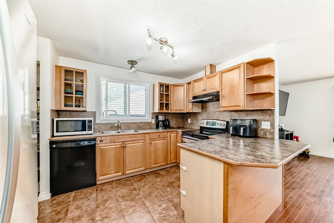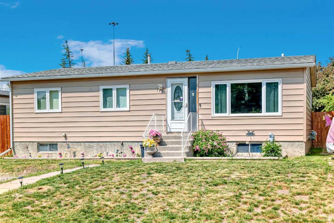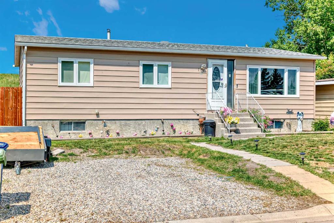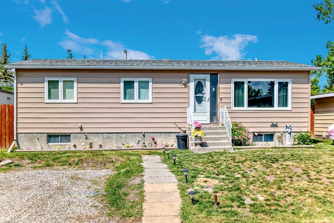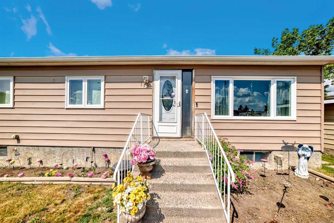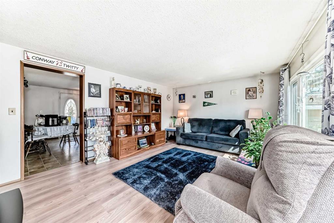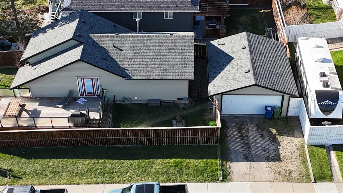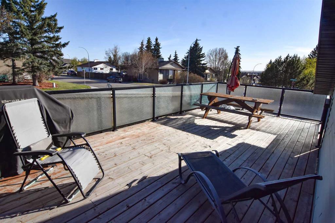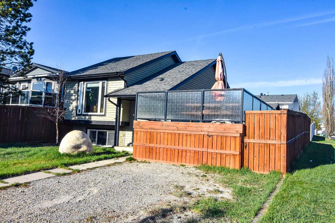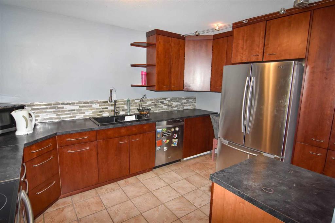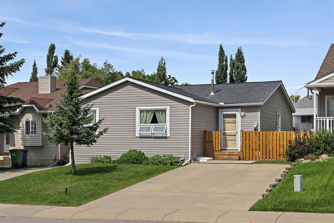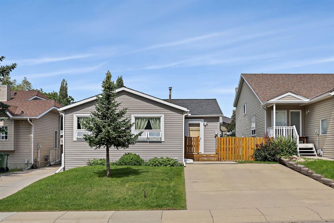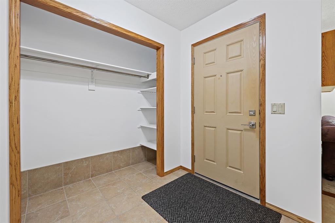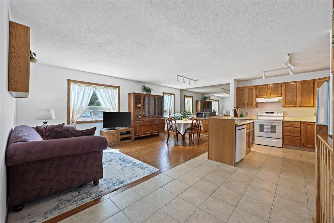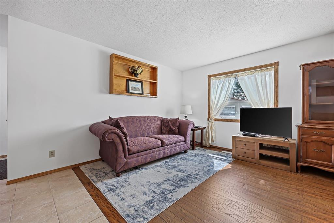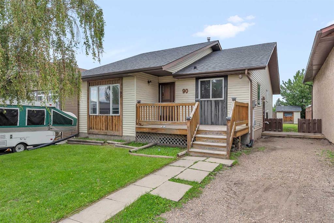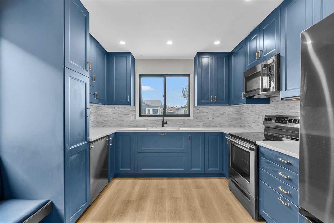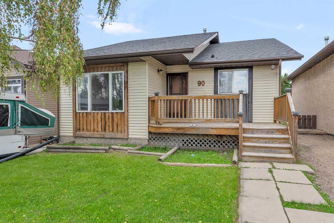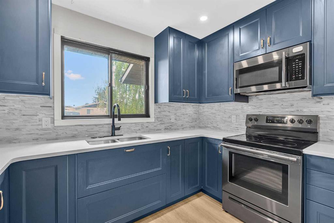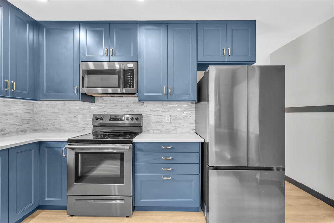80 Spring Haven Road SE
Airdrie T4A 1C8
MLS® Number: A2230742
$ 485,000
3
BEDROOMS
2 + 0
BATHROOMS
1,117
SQUARE FEET
1979
YEAR BUILT
This charming property is situated in the desirable neighborhood of Big Springs. Nestled on a tranquil street, it features a private backyard and an expansive driveway that leads to an oversized, insulated double garage. The driveway, spanning 96 feet and made of recycled asphalt, offers ample space for parking an RV. The spacious bungalow boasts three bedrooms and provides all essential amenities on the main floor. The Kitchen features newer cabinets, countertops, backsplash tile and a floating island plus lots of room for a large entertaining table. The lower level is partially finished, including a drywalled family room, an additional bedroom, and a three-piece bathroom. There is abundant storage space, and a hot water tank installed in 2019. This area is ready for your personal finishing touches. Great value and a must-see!
| COMMUNITY | Big Springs |
| PROPERTY TYPE | Detached |
| BUILDING TYPE | House |
| STYLE | Bungalow |
| YEAR BUILT | 1979 |
| SQUARE FOOTAGE | 1,117 |
| BEDROOMS | 3 |
| BATHROOMS | 2.00 |
| BASEMENT | Full, Partially Finished |
| AMENITIES | |
| APPLIANCES | Dishwasher, Dryer, Garage Control(s), Oven, Range Hood, Refrigerator, Stove(s), Washer, Window Coverings |
| COOLING | None |
| FIREPLACE | N/A |
| FLOORING | Ceramic Tile, Laminate |
| HEATING | Forced Air, Natural Gas |
| LAUNDRY | In Hall, Upper Level |
| LOT FEATURES | Backs on to Park/Green Space, Few Trees |
| PARKING | Double Garage Detached, Off Street |
| RESTRICTIONS | Airspace Restriction |
| ROOF | Asphalt Shingle |
| TITLE | Fee Simple |
| BROKER | Legacy Real Estate Services |
| ROOMS | DIMENSIONS (m) | LEVEL |
|---|---|---|
| Game Room | 21`3" x 21`10" | Basement |
| 3pc Bathroom | 8`3" x 6`7" | Basement |
| Flex Space | 17`5" x 10`9" | Basement |
| Furnace/Utility Room | 16`6" x 10`11" | Basement |
| Bedroom - Primary | 11`8" x 12`0" | Main |
| Bedroom | 11`4" x 9`1" | Main |
| Bedroom | 11`8" x 7`5" | Main |
| Laundry | 8`8" x 6`7" | Main |
| Dining Room | 8`8" x 11`4" | Main |
| Kitchen | 10`9" x 11`5" | Main |
| Entrance | 5`2" x 4`0" | Main |
| Living Room | 21`8" x 11`4" | Main |
| 4pc Bathroom | 8`4" x 7`4" | Main |

