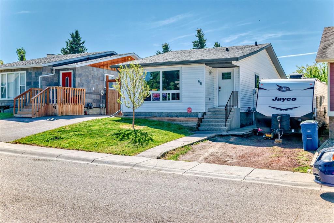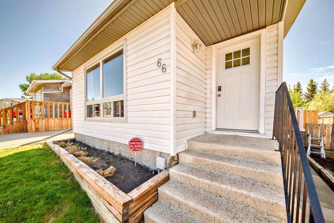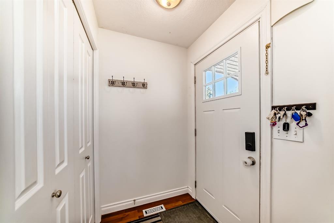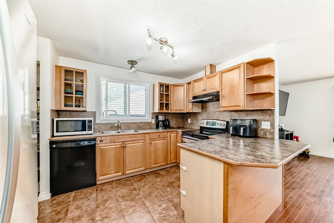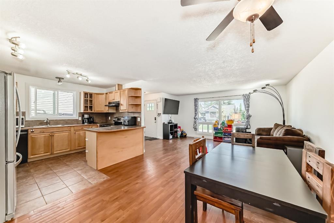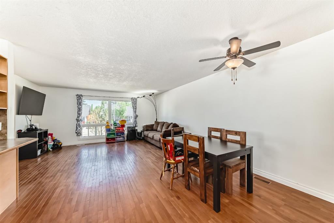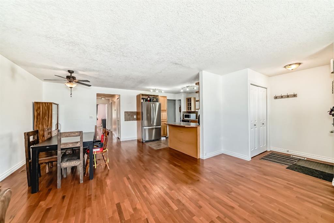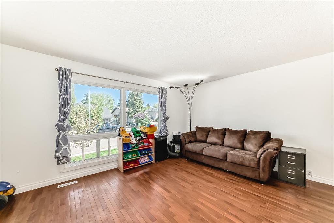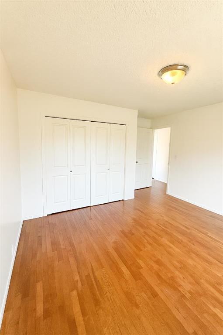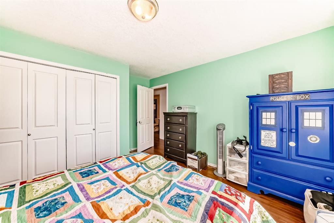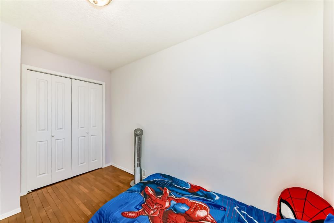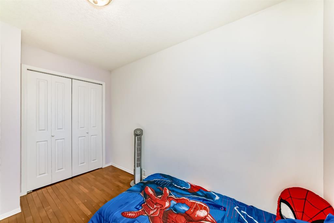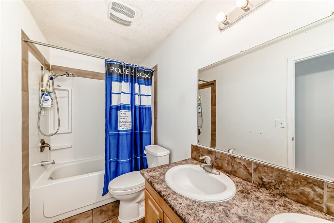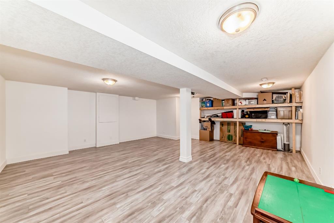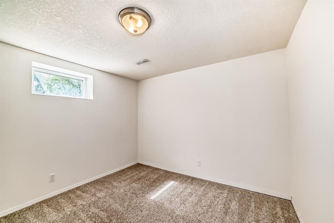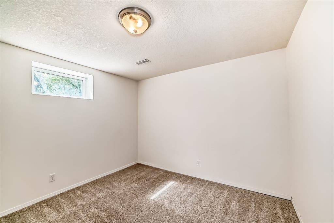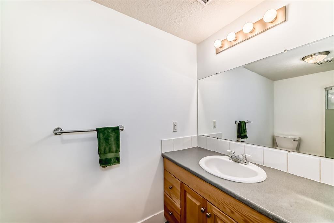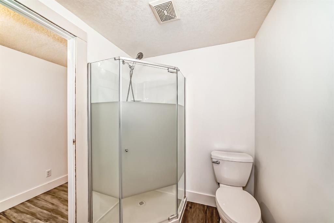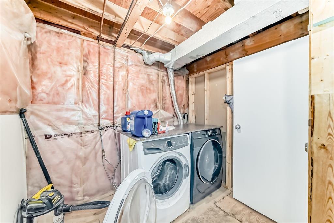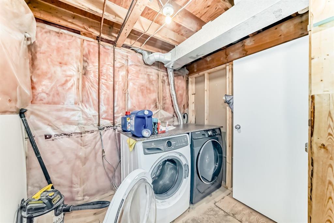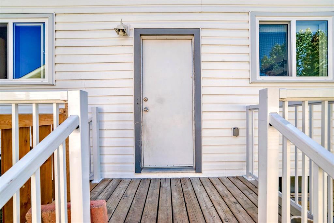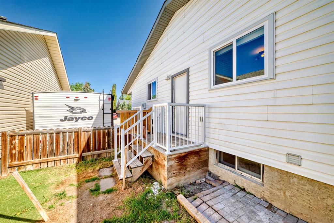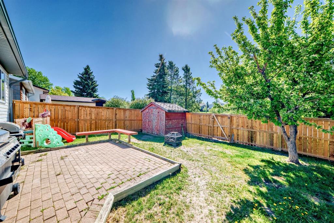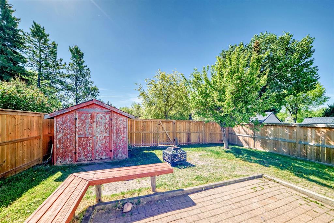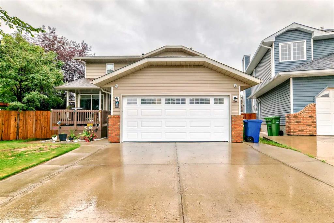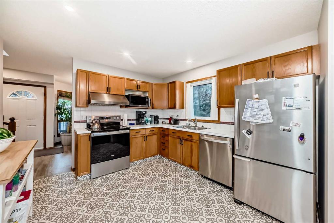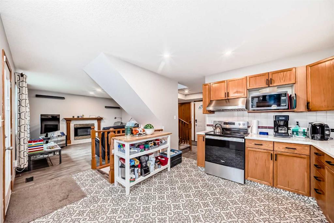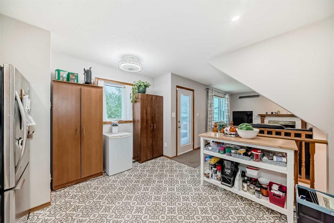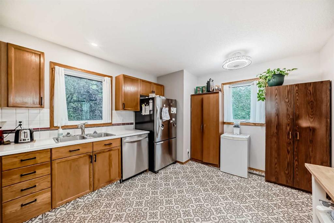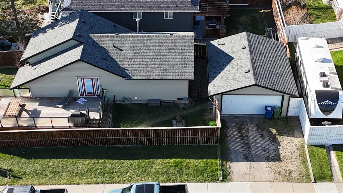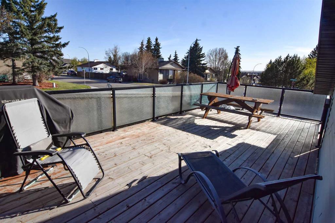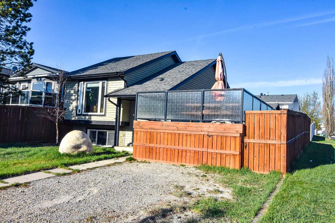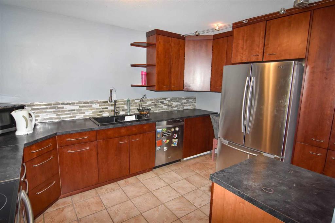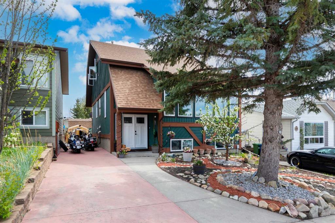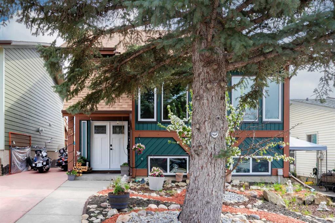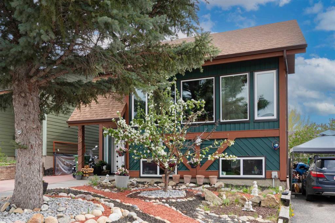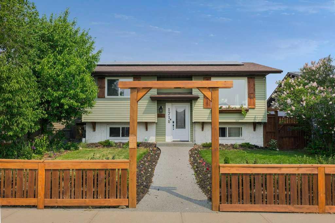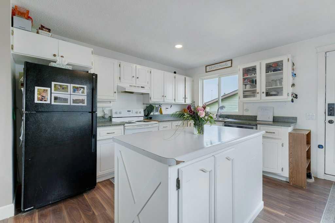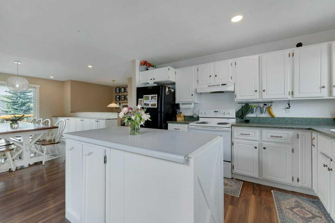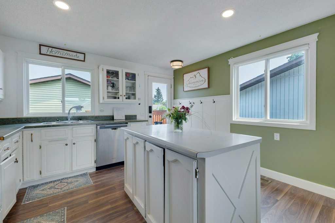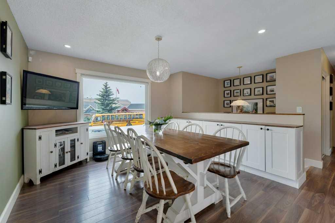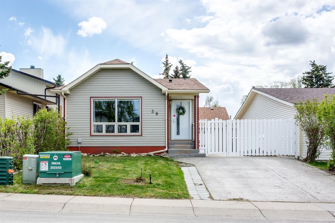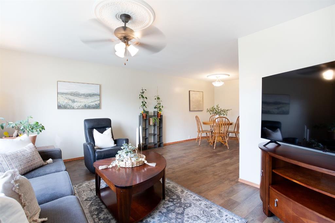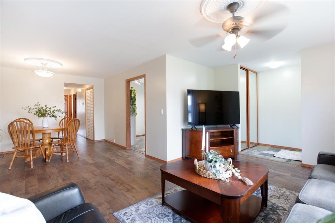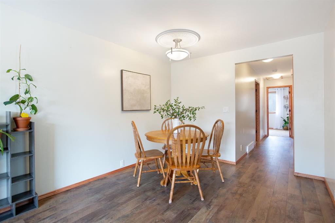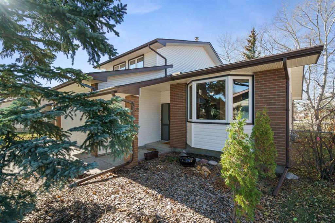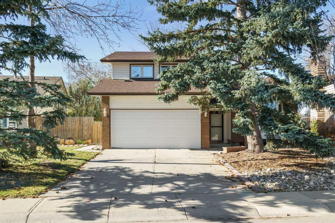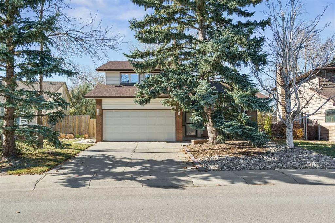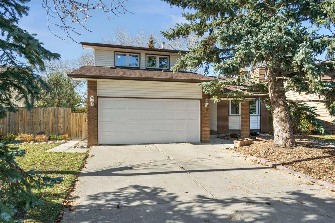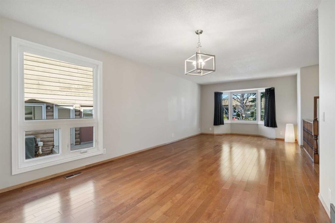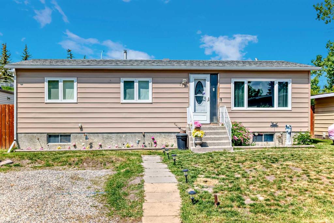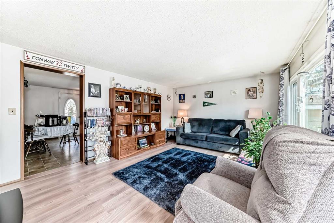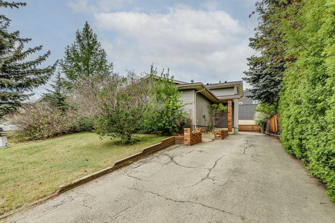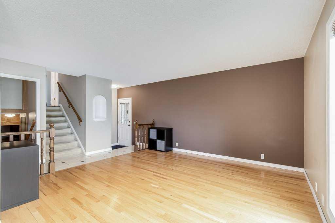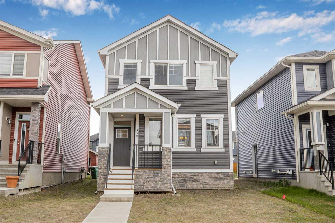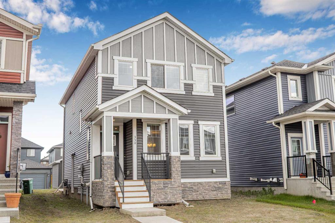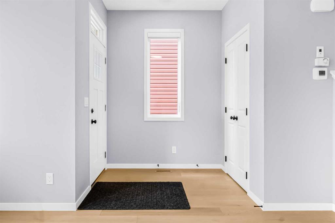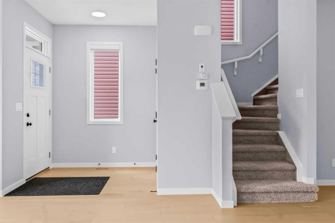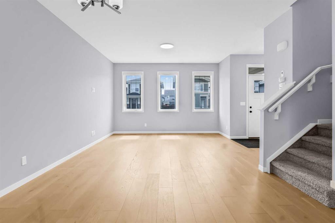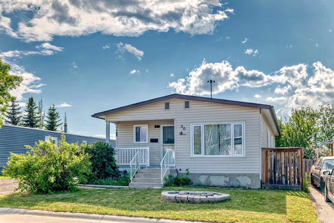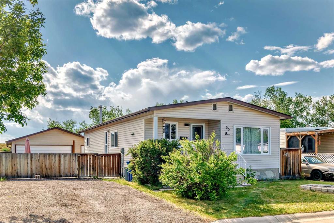66 Eldridge Rise SE
Airdrie T4B1C4
MLS® Number: A2220525
$ 495,000
4
BEDROOMS
2 + 0
BATHROOMS
1,066
SQUARE FEET
1981
YEAR BUILT
Price Improvement! Now offered at $495,000! Tucked into a quiet cul-de-sac and backing onto peaceful green space, this charming 4-bedroom, 2-bathroom bungalow offers 1,066.22 sq ft RMS above grade with a fully developed basement providing plenty of room for growing families in one of Airdrie’s most cherished mature communities. Welcome to Edgewater: a neighborhood loved for its family-friendly atmosphere, tree-lined streets, and unbeatable location close to parks, schools, and scenic trails. Whether you're a nature lover or simply seeking a quiet, well-connected area to call home, this is the perfect place to plant roots. Step inside and enjoy a bright, open concept main floor filled with natural light, thanks to four brand-NEW windows installed in (May 2025). The spacious living room flows seamlessly into a functional kitchen and dining area perfect for both everyday life and entertaining. With three bedrooms on the main level, including a generously sized primary suite, there’s plenty of space for everyone. The newly developed lower level features NEW baseboards (May 2025) and offers incredible flexibility for a media room, play area, home office, or guest retreat. A brand NEW shower and flooring in the lower bathroom adds a stylish upgrade, while the private side entrance adds convenience for guests coming to stay or visiting family, offering privacy and easy access to the lower level. The sellers just completed a professional furnace tune-up and full duct cleaning on (June 16, 2025), offering peace of mind and improved air quality for the next owners. Outside, the newly fenced lot offers a safe and welcoming space for children and pets. You’ll also find a storage shed, a mature apple tree, and ample yard space perfect for backyard barbecues, gardening, or simply relaxing on warm summer days. And the location? It’s hard to beat, just steps from the Airdrie pond, Nose Creek Park, scenic walking trails, schools, public transit, and the exciting new Airdrie Public Library currently under construction bringing even more community resources right to your doorstep. PRIME CENTRAL LOCATION. Edgewater delivers that rare combination of small-town charm with big-city convenience.
| COMMUNITY | Edgewater |
| PROPERTY TYPE | Detached |
| BUILDING TYPE | House |
| STYLE | Bungalow |
| YEAR BUILT | 1981 |
| SQUARE FOOTAGE | 1,066 |
| BEDROOMS | 4 |
| BATHROOMS | 2.00 |
| BASEMENT | Finished, Full |
| AMENITIES | |
| APPLIANCES | Convection Oven, Dishwasher, Dryer, Freezer, Microwave, Range Hood, Refrigerator, Washer, Window Coverings |
| COOLING | None |
| FIREPLACE | N/A |
| FLOORING | Carpet, Hardwood, Tile, Vinyl Plank |
| HEATING | Forced Air, Natural Gas |
| LAUNDRY | In Basement |
| LOT FEATURES | Backs on to Park/Green Space, Cul-De-Sac, Level, No Neighbours Behind, Orchard(s), Rectangular Lot, See Remarks |
| PARKING | Outside, Parking Pad, Tandem |
| RESTRICTIONS | Airspace Restriction, Easement Registered On Title, Restrictive Covenant, Utility Right Of Way |
| ROOF | Asphalt Shingle |
| TITLE | Fee Simple |
| BROKER | Legacy Real Estate Services |
| ROOMS | DIMENSIONS (m) | LEVEL |
|---|---|---|
| 3pc Bathroom | 5`9" x 9`9" | Basement |
| Bedroom | 8`9" x 10`3" | Basement |
| Family Room | 20`11" x 19`7" | Basement |
| Furnace/Utility Room | 3`8" x 10`1" | Basement |
| Laundry | 4`7" x 15`6" | Basement |
| Kitchen | 9`9" x 11`2" | Main |
| Dining Room | 10`5" x 10`10" | Main |
| Mud Room | 4`0" x 3`2" | Main |
| Entrance | 5`0" x 4`3" | Main |
| Living Room | 16`2" x 12`0" | Main |
| Dining Room | 10`5" x 10`10" | Main |
| Bedroom - Primary | 12`2" x 10`11" | Main |
| Bedroom | 9`9" x 8`2" | Main |
| Bedroom | 9`11" x 8`6" | Main |
| 5pc Bathroom | 5`0" x 10`4" | Main |

