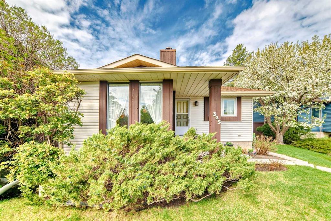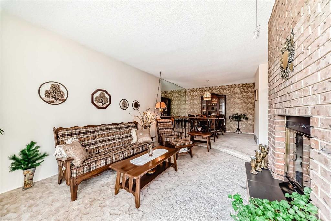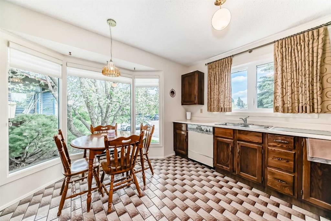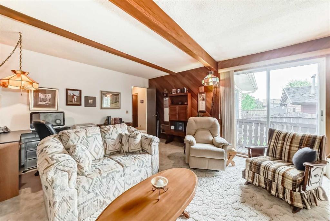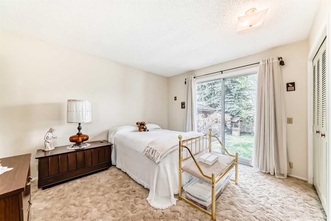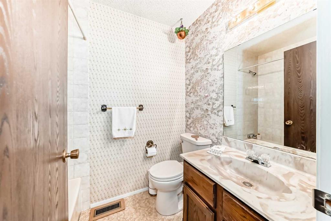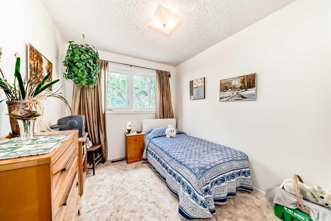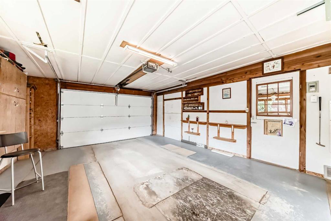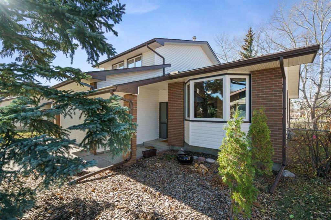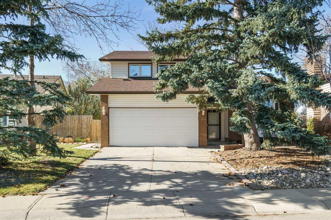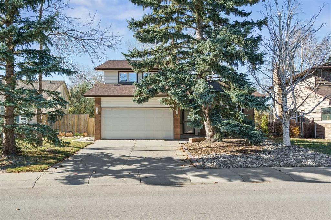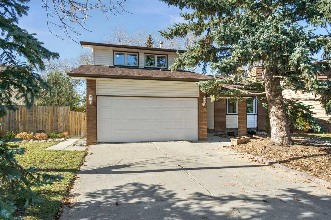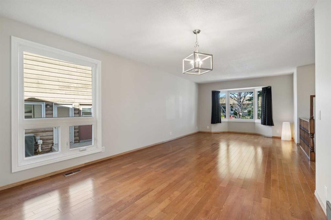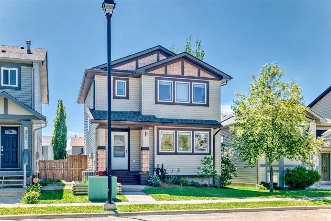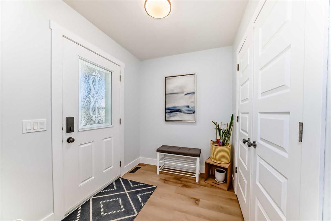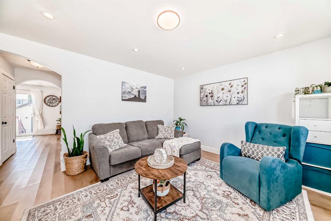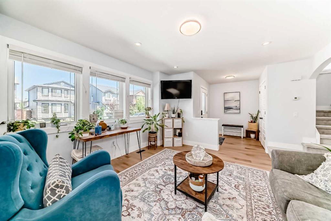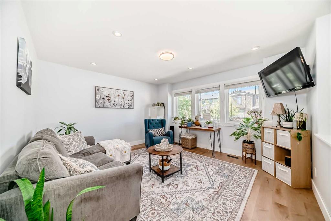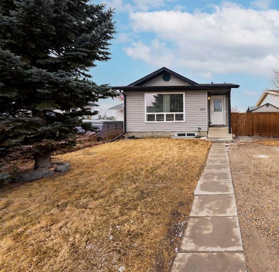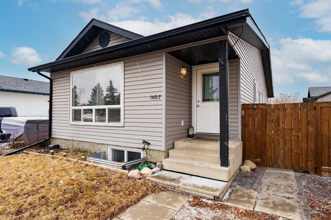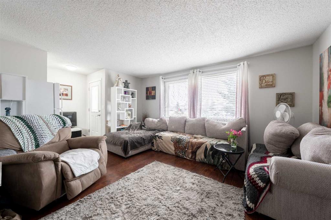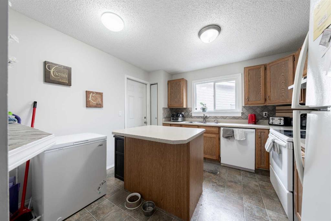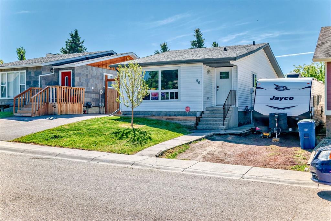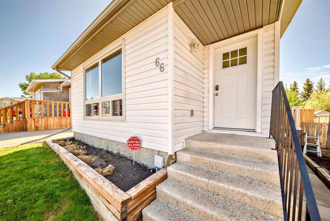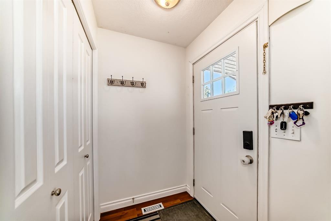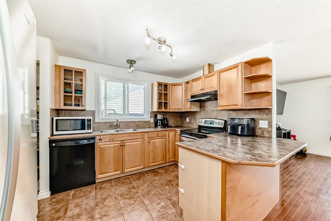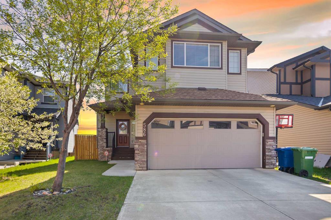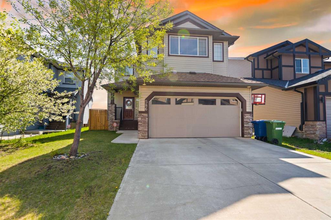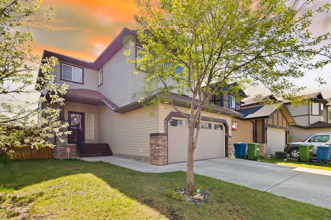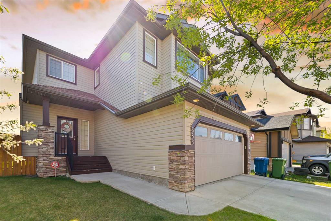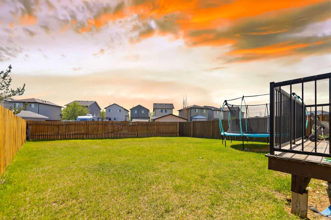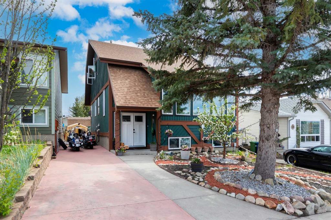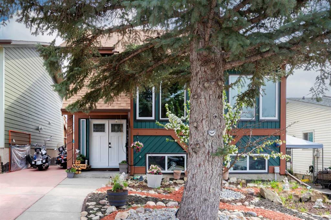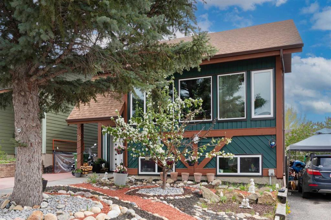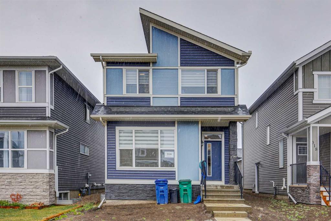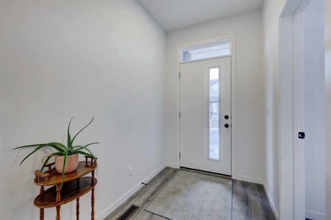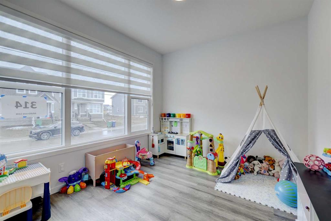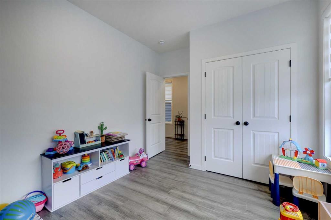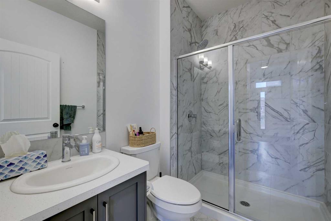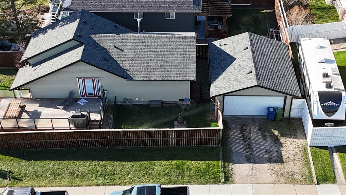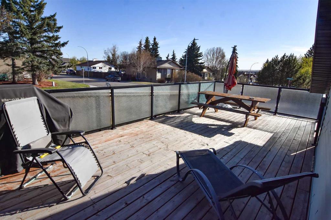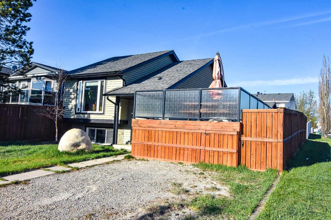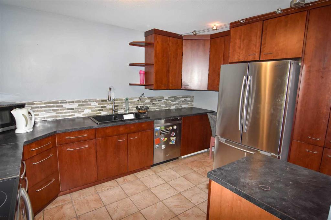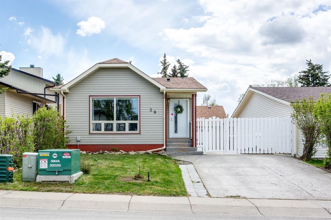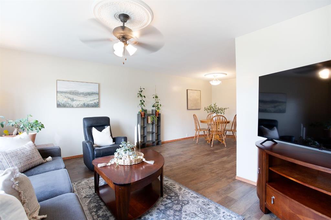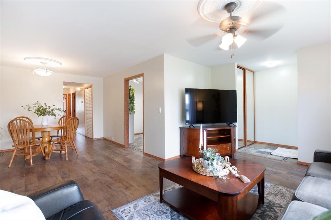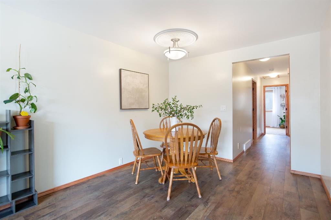325 summerwood Place SE
Airdrie T4B 1W4
MLS® Number: A2221737
$ 527,900
4
BEDROOMS
3 + 0
BATHROOMS
1,233
SQUARE FEET
1978
YEAR BUILT
This beautifully maintained 4-bedroom, 3 bathroom bungalow located in a quiet cul-de-sac looking over the Nose Creek. Located in the sought-after community of Summerhill. This spacious bung has over 1230 sq ft on the main level / a large living room with a gas fireplace, leading to the formal dining room. The sunlit kitchen features classic oak cabinetry a breakfast nook that makes everyday family living easy. The large master has a 3 pce ensuite. The main floor is completed with a second bedroom / 4pce bathroom a large family room with a fireplace / patio door leading to a deck into the backyard. The developed basement has an additional two bedrooms ( NO EGRESS SIZE WINDOWS) A 3 PCE Bathroom / a large rec room / laundry area and tons of storage. Many upgrades Windows in 2015 / Shingles approx 2016 / Furnace 2017 . Beautiful private backyard with a double heated Garage.Enjoy the added benefit of being just a short walk to schools/ Nose Creek Park/shopping and all the surrounding paths
| COMMUNITY | Summerhill |
| PROPERTY TYPE | Detached |
| BUILDING TYPE | House |
| STYLE | Bungalow |
| YEAR BUILT | 1978 |
| SQUARE FOOTAGE | 1,233 |
| BEDROOMS | 4 |
| BATHROOMS | 3.00 |
| BASEMENT | Finished, Full |
| AMENITIES | |
| APPLIANCES | Dishwasher, Dryer, Electric Stove, Freezer, Garage Control(s), Microwave, Range Hood, Refrigerator, Washer/Dryer, Window Coverings |
| COOLING | None |
| FIREPLACE | Family Room, Gas, Living Room, Mantle, Stone, Wood Burning |
| FLOORING | Carpet, Linoleum |
| HEATING | Forced Air |
| LAUNDRY | In Basement |
| LOT FEATURES | Back Lane, Back Yard, Cul-De-Sac, Landscaped, Lawn, Reverse Pie Shaped Lot |
| PARKING | Double Garage Detached |
| RESTRICTIONS | None Known |
| ROOF | Asphalt Shingle |
| TITLE | Fee Simple |
| BROKER | RE/MAX Real Estate (Mountain View) |
| ROOMS | DIMENSIONS (m) | LEVEL |
|---|---|---|
| Game Room | 22`1" x 11`2" | Basement |
| Bedroom | 13`1" x 12`2" | Basement |
| Bedroom | 17`0" x 10`0" | Basement |
| Laundry | 14`9" x 13`0" | Basement |
| 3pc Bathroom | Basement | |
| Furnace/Utility Room | 14`0" x 5`6" | Basement |
| Living Room | 15`4" x 12`6" | Main |
| Dining Room | 11`0" x 8`9" | Main |
| Kitchen | 13`4" x 11`7" | Main |
| Bedroom - Primary | 12`4" x 11`0" | Main |
| Bedroom | 10`2" x 8`5" | Main |
| Family Room | 15`11" x 13`5" | Main |
| 4pc Bathroom | Main | |
| 3pc Ensuite bath | Main |

