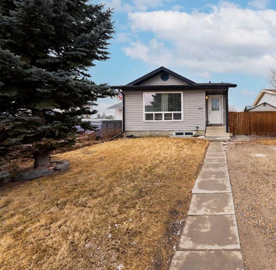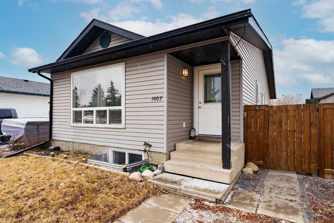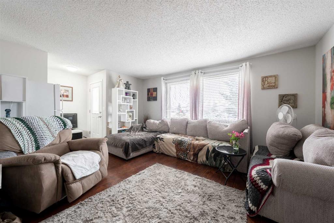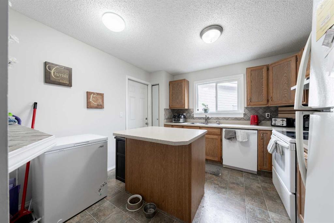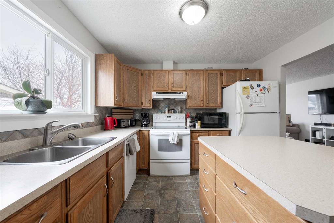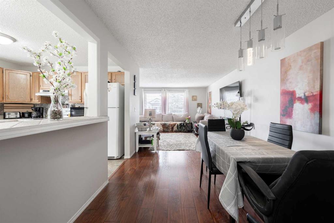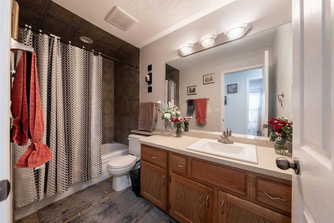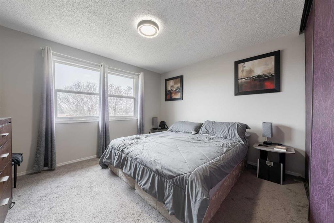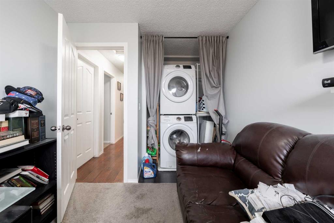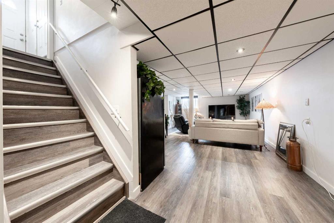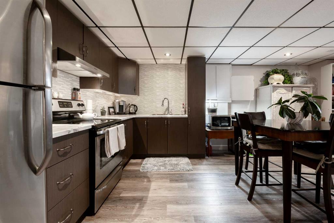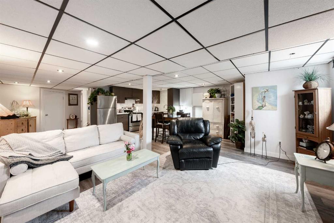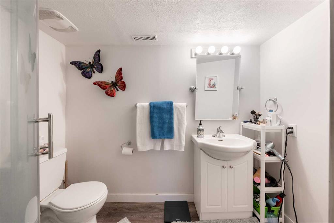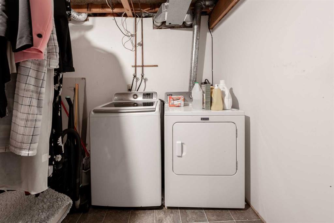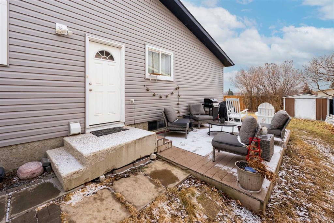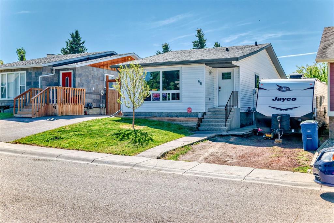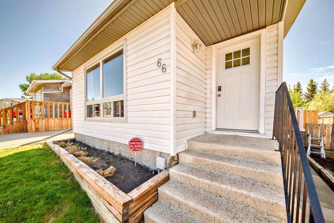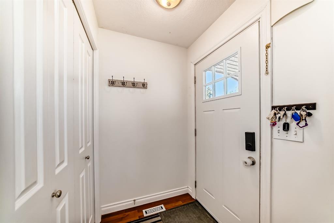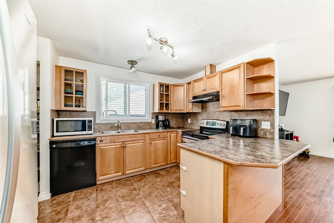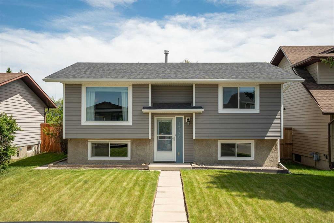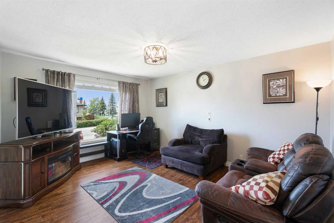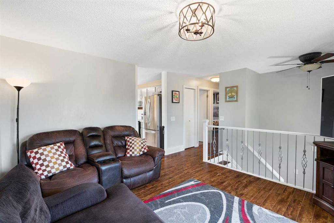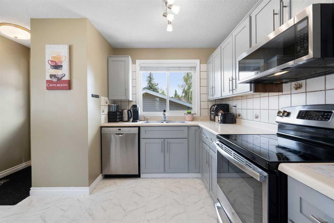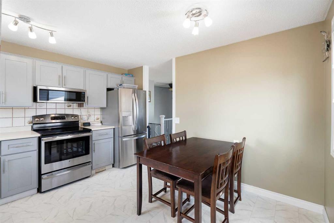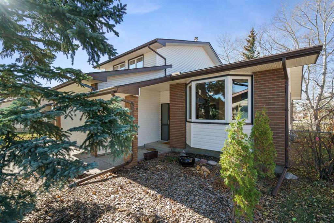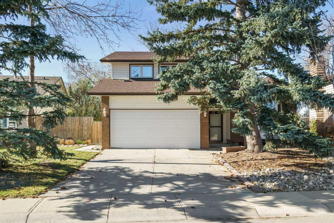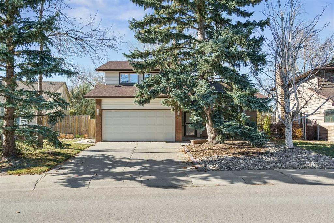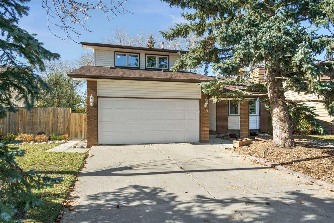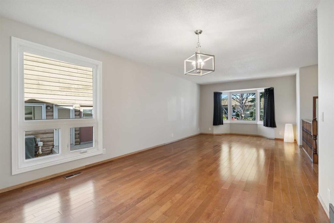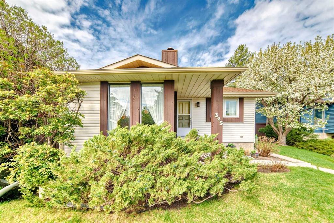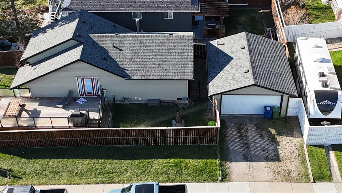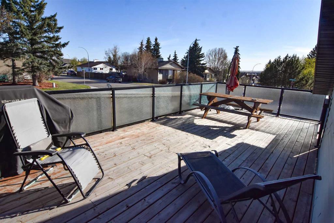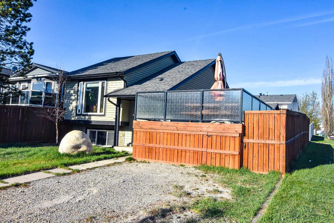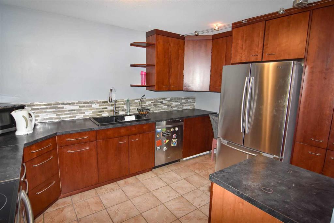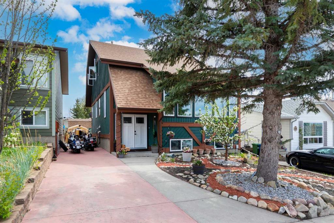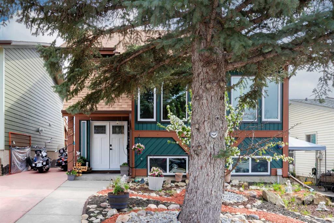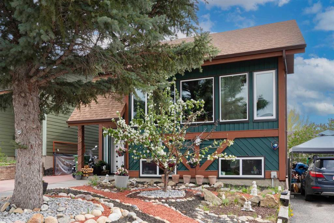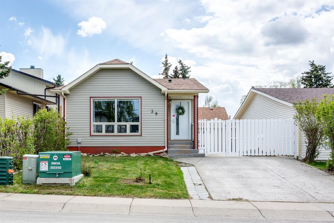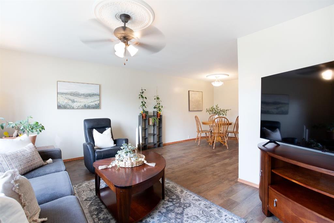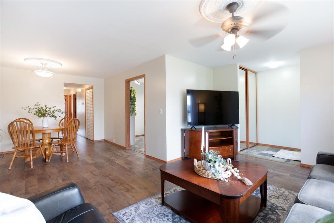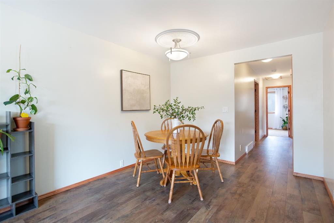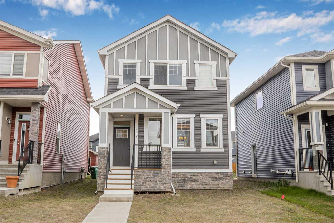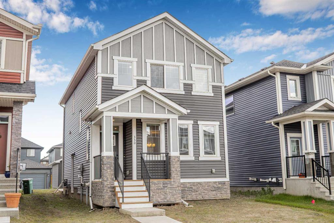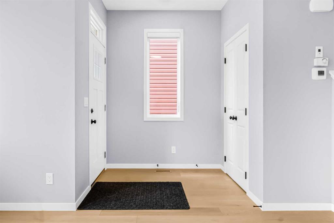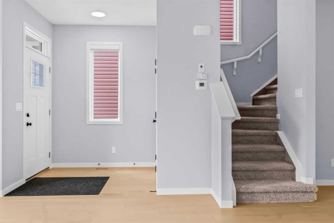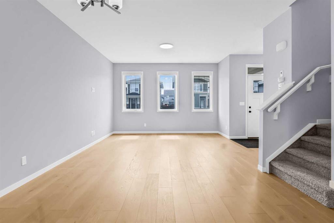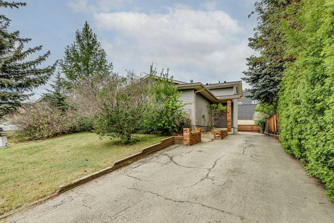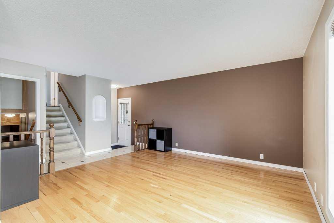1607 Summerfield Boulevard SE
Airdrie T4B 1C7
MLS® Number: A2203883
$ 518,000
4
BEDROOMS
2 + 0
BATHROOMS
1,075
SQUARE FEET
1981
YEAR BUILT
Incredible Income-Suite Investment Opportunity in Airdrie Don’t miss your chance to own this maintained property in the charismatic community of Summerfield, Airdrie. This fantastic home offers an exceptional cash-flowing investment with plenty of potential for both rental income and multi-generational living. The spacious upper level features three comfortable bedrooms, a full 4-piece bathroom, a generously sized kitchen with an eating island, and a bright, airy living room. Perfect for comfortable family living, this level is designed to feel like home. The lower illegal suite is a true gem, offering one bedroom, an office, a large kitchen, and an open-concept living and dining area. The suite also has its own laundry facilities, ensuring privacy and independence for tenants or extended family members. Each floor comes complete with its own kitchen and laundry, providing an ideal setup for generating rental income or flexible living arrangements. Located in a quiet, family-friendly neighborhood, this property is just minutes from Nose Creek Park, local schools, and a wide range of amenities. With easy access to major roadways, commuting to Calgary and nearby areas is hassle-free. Zoned DC-16A, this property is a must-see for anyone looking for a lucrative investment or a spacious home with endless possibilities. Recently upgraded commercial zoning. This one won’t last long – act fast!
| COMMUNITY | Summerhill |
| PROPERTY TYPE | Detached |
| BUILDING TYPE | House |
| STYLE | Bungalow |
| YEAR BUILT | 1981 |
| SQUARE FOOTAGE | 1,075 |
| BEDROOMS | 4 |
| BATHROOMS | 2.00 |
| BASEMENT | Finished, Full, Suite |
| AMENITIES | |
| APPLIANCES | Electric Range, Refrigerator, Washer/Dryer, Washer/Dryer Stacked |
| COOLING | None |
| FIREPLACE | N/A |
| FLOORING | Carpet, Laminate, Linoleum |
| HEATING | Central, Natural Gas |
| LAUNDRY | In Unit, See Remarks |
| LOT FEATURES | Back Yard, Backs on to Park/Green Space, Front Yard, Lawn, Private, Square Shaped Lot, Zero Lot Line |
| PARKING | Parking Pad |
| RESTRICTIONS | Airspace Restriction, Easement Registered On Title, Utility Right Of Way |
| ROOF | Asphalt Shingle |
| TITLE | Fee Simple |
| BROKER | CIR Realty |
| ROOMS | DIMENSIONS (m) | LEVEL |
|---|---|---|
| Family Room | 44`3" x 48`2" | Basement |
| Dining Room | 16`2" x 30`11" | Basement |
| Kitchen | 23`3" x 37`9" | Basement |
| Bedroom | 24`10" x 41`3" | Basement |
| Office | 25`2" x 27`4" | Basement |
| Laundry | 26`10" x 47`7" | Basement |
| 3pc Bathroom | 17`0" x 26`10" | Basement |
| Entrance | 14`3" x 15`10" | Main |
| Living Room | 38`10" x 52`9" | Main |
| Dining Room | 17`9" x 29`0" | Main |
| Kitchen | 35`3" x 37`2" | Main |
| Bedroom - Primary | 36`4" x 39`11" | Main |
| Bedroom | 27`11" x 32`10" | Main |
| Bedroom | 26`10" x 32`0" | Main |
| Laundry | Main | |
| 4pc Bathroom | 16`2" x 33`1" | Main |

