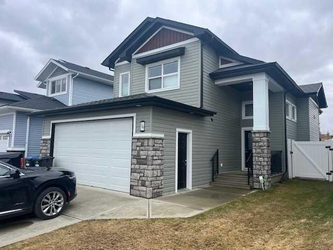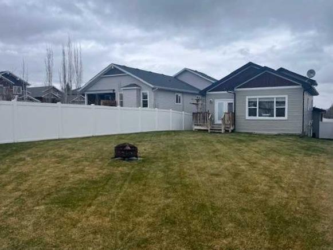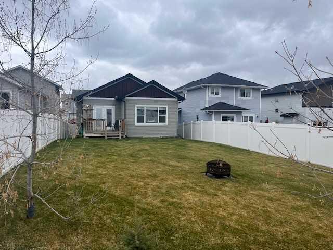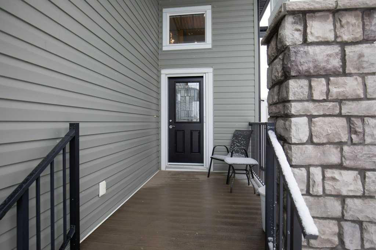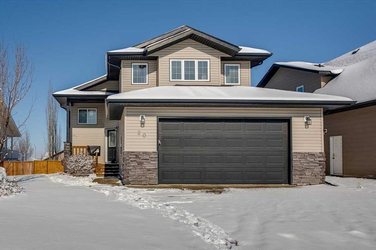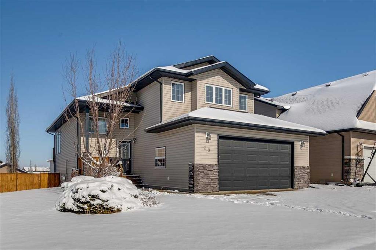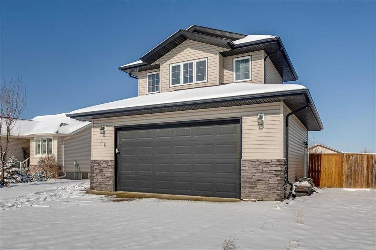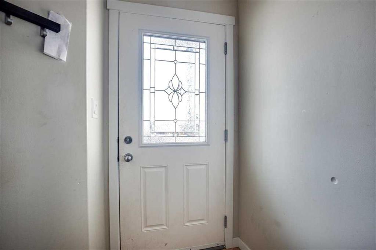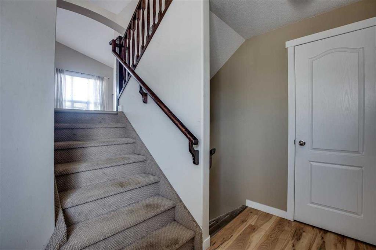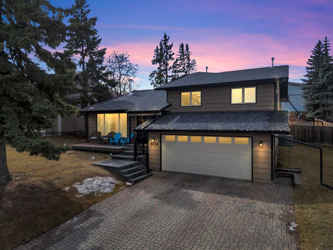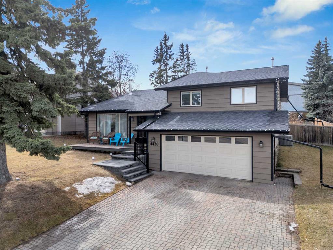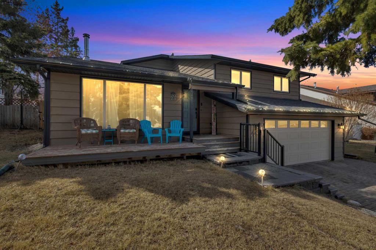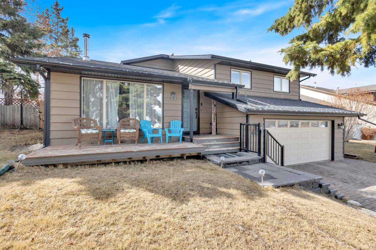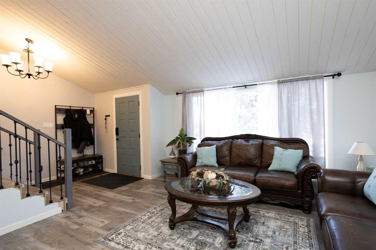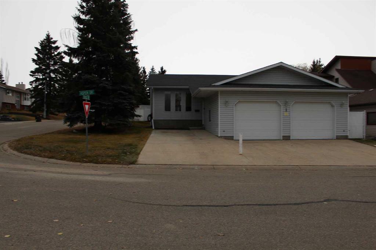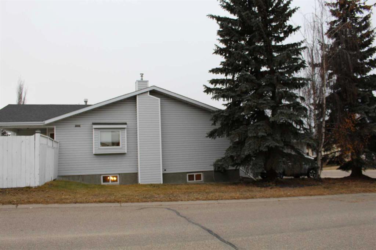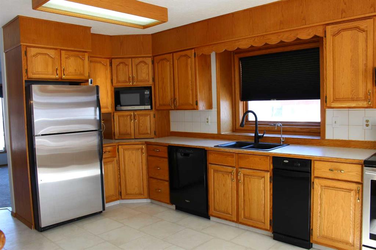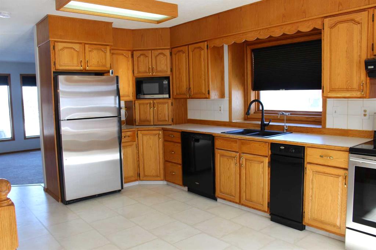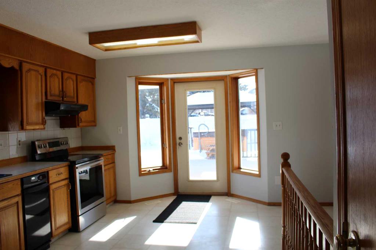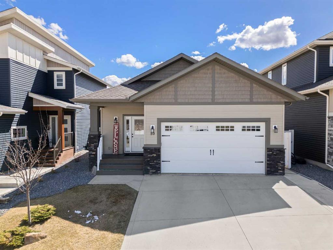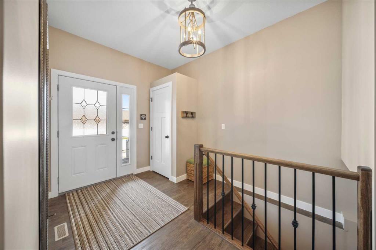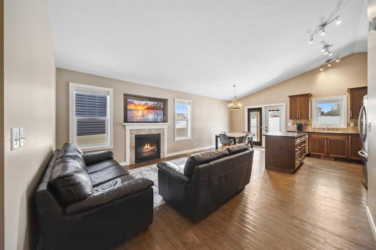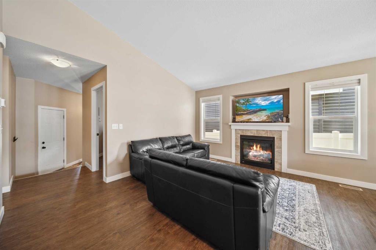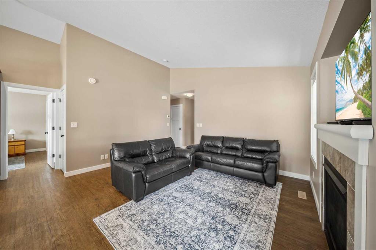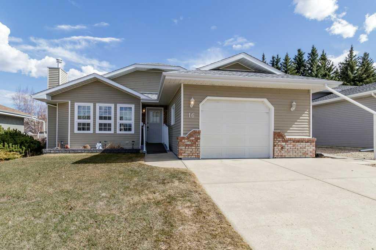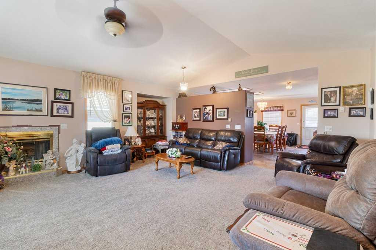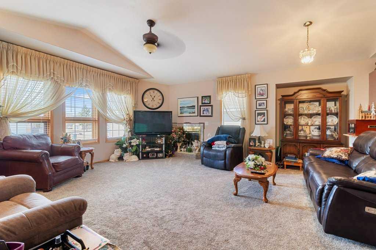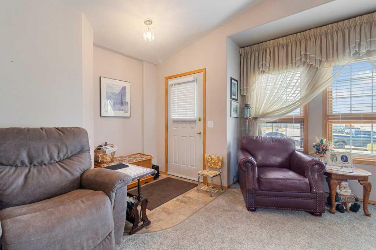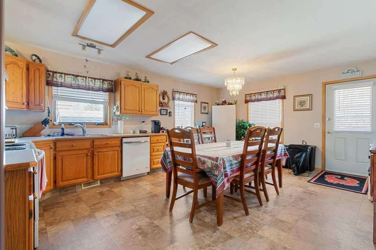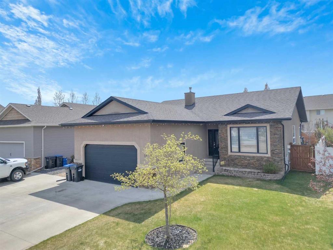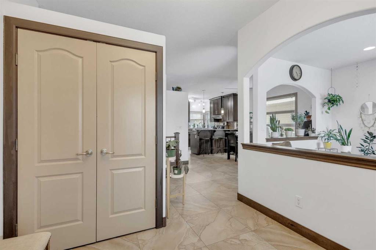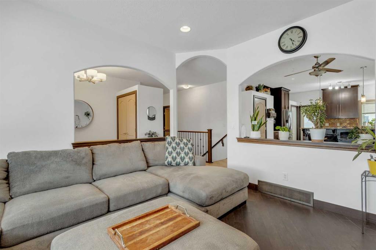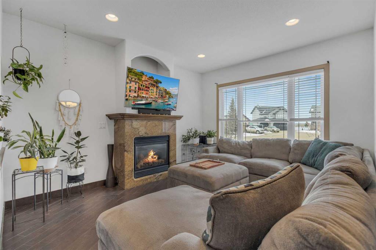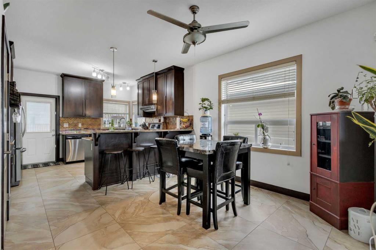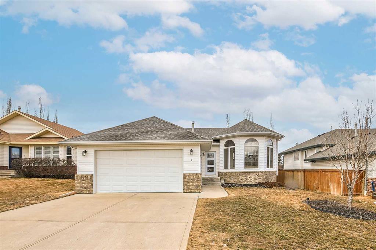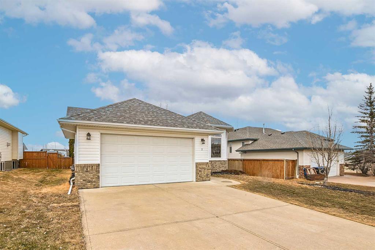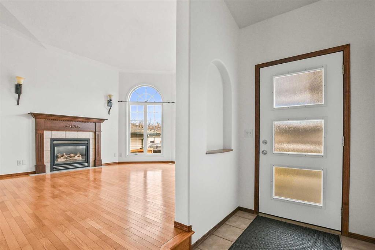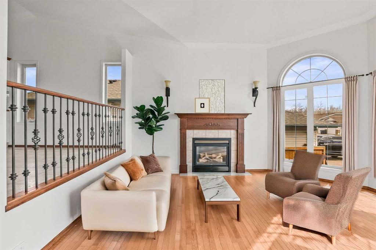18 Bowman Circle
Sylvan Lake T4S0H4
MLS® Number: A2207772
$ 504,900
4
BEDROOMS
3 + 0
BATHROOMS
1,242
SQUARE FEET
2013
YEAR BUILT
This stunning custom-built 4-bedroom, 3-bathroom bungalow offers exceptional curb appeal and a thoughtfully designed layout. Step inside to an inviting open-concept floor plan with 9-foot ceilings and a large front picture window that fills the home with natural light. The beautifully appointed kitchen boasts sleek white quartz countertops throughout the main floor, a spacious peninsula for ample workspace, a corner window above the sink, and a walk-in pantry for extra storage. Newer stainless steel appliances complete this stylish and functional space. The primary suite is a private retreat, featuring a generous walk-in closet and a luxurious 4-piece ensuite with a jet tub and stand-up shower. A well-sized second bedroom on the main floor provides flexibility for guests or family. Downstairs, the fully finished basement offers two additional bedrooms, a versatile great room perfect for a home gym, entertainment space, or a cozy media area for a large-screen TV. A 3-piece bathroom completes the lower level. Enjoy year-round comfort with central air conditioning and a water softener. Outside, the fenced and landscaped yard includes a 10’ x 14’ deck and an RV gate for added convenience. Ideally located close to schools, with easy highway access, and within walking distance to five parks, this home is a perfect blend of style, comfort, and functionality.
| COMMUNITY | Beacon Hill |
| PROPERTY TYPE | Detached |
| BUILDING TYPE | House |
| STYLE | Bungalow |
| YEAR BUILT | 2013 |
| SQUARE FOOTAGE | 1,242 |
| BEDROOMS | 4 |
| BATHROOMS | 3.00 |
| BASEMENT | Finished, Full |
| AMENITIES | |
| APPLIANCES | Other |
| COOLING | Central Air |
| FIREPLACE | N/A |
| FLOORING | Carpet, Vinyl |
| HEATING | Forced Air |
| LAUNDRY | In Basement |
| LOT FEATURES | Back Lane |
| PARKING | Double Garage Attached |
| RESTRICTIONS | None Known |
| ROOF | Asphalt Shingle |
| TITLE | Fee Simple |
| BROKER | KIC Realty |
| ROOMS | DIMENSIONS (m) | LEVEL |
|---|---|---|
| 3pc Bathroom | Basement | |
| Bedroom | 16`8" x 9`8" | Basement |
| Bedroom | 14`3" x 11`6" | Basement |
| 4pc Ensuite bath | Main | |
| Bedroom - Primary | 13`2" x 15`0" | Main |
| 4pc Bathroom | Main | |
| Bedroom | 11`4" x 11`8" | Main |

































