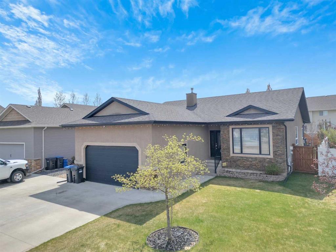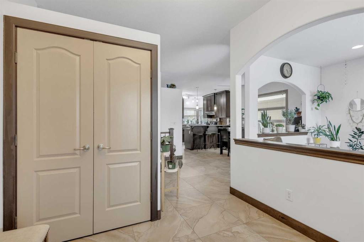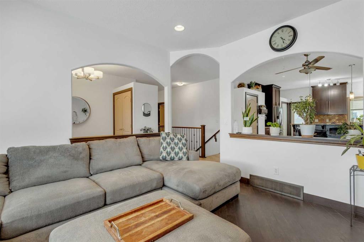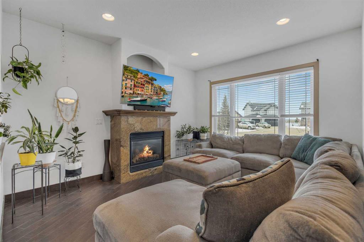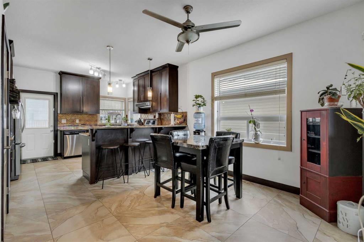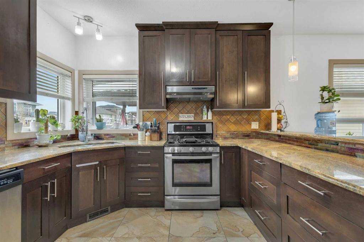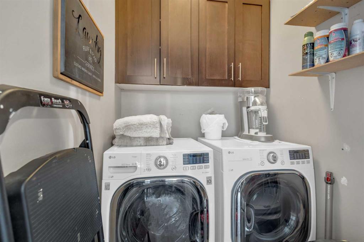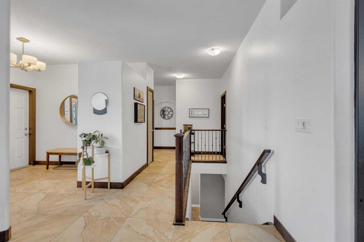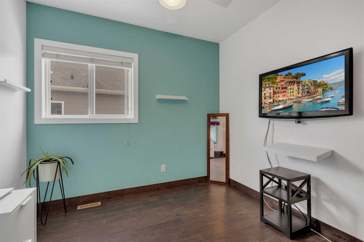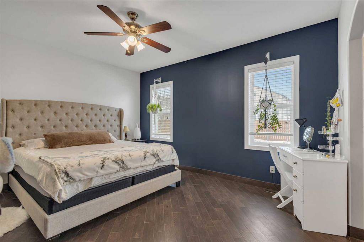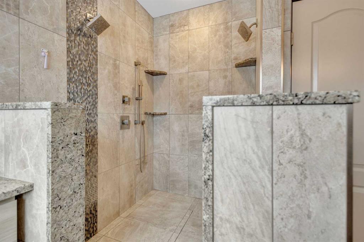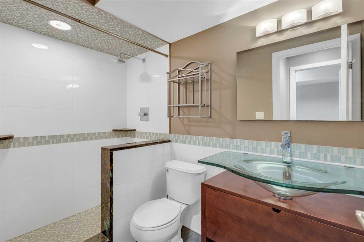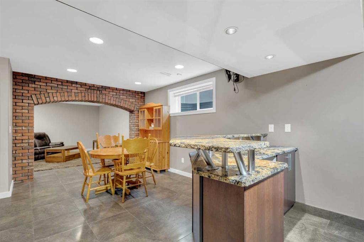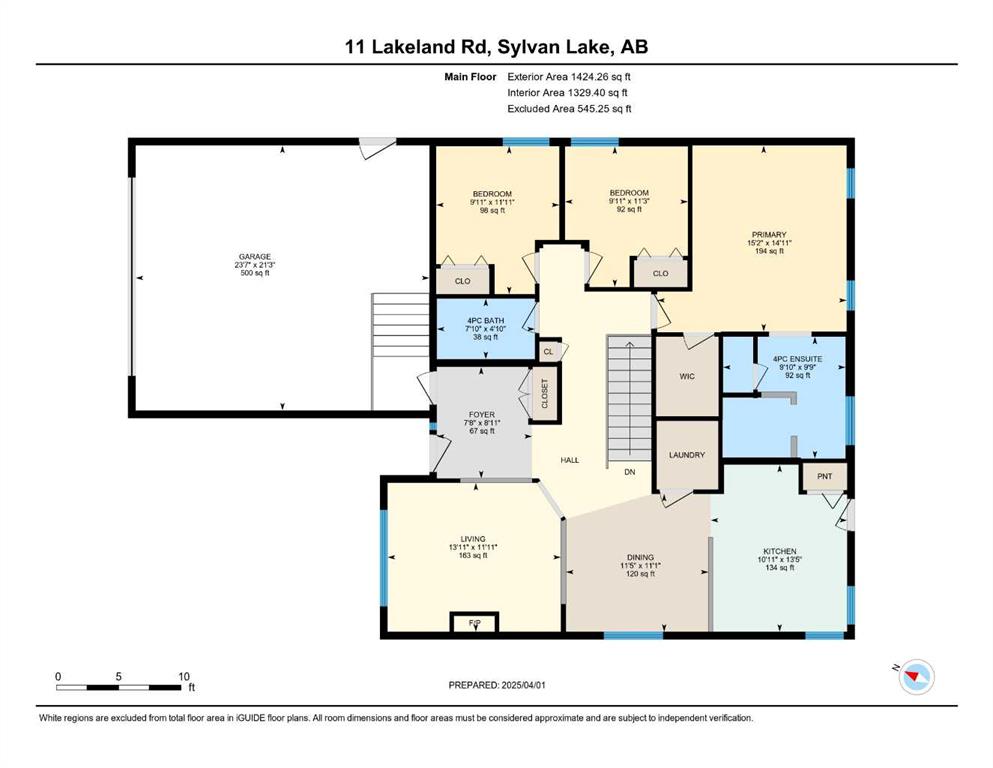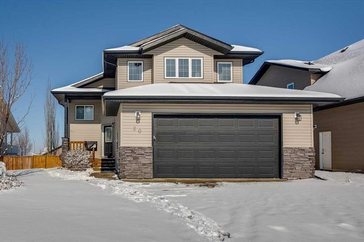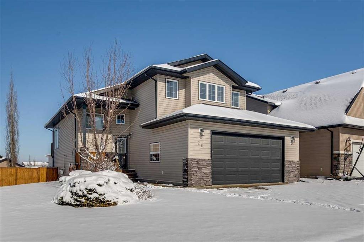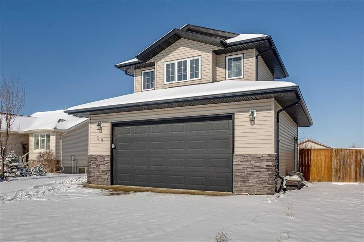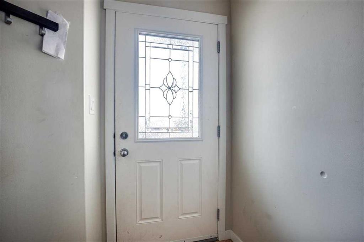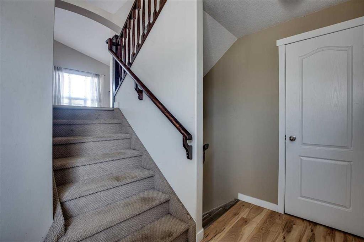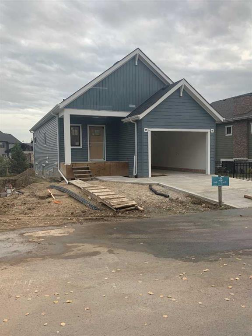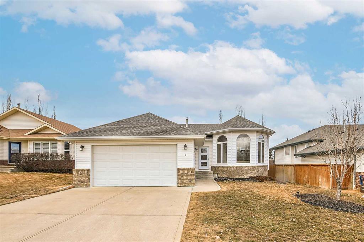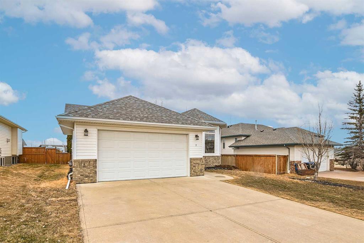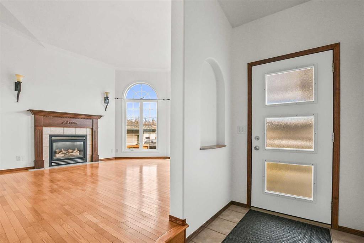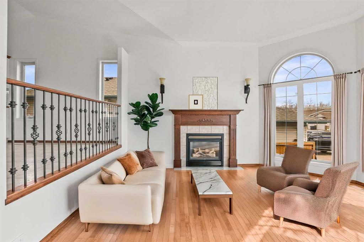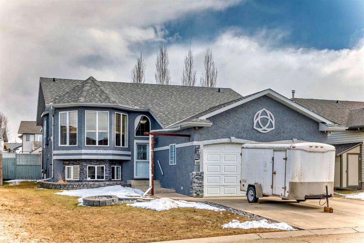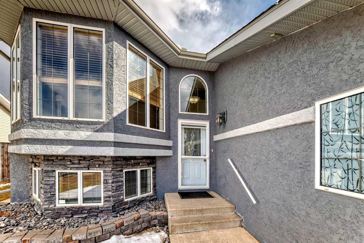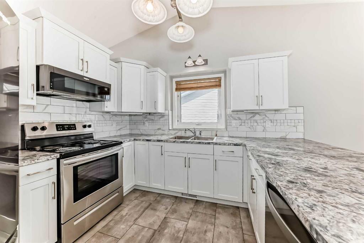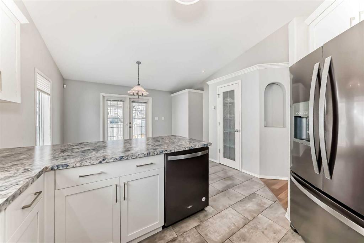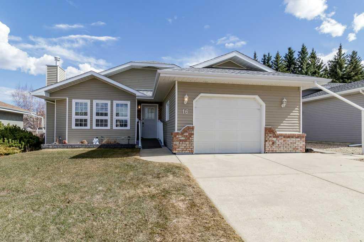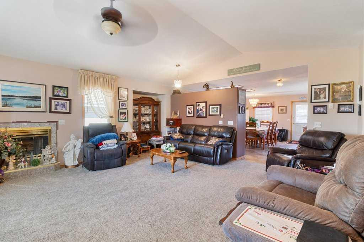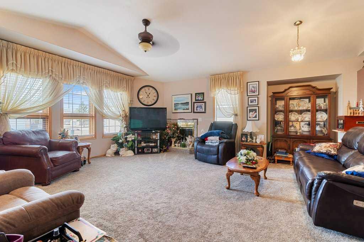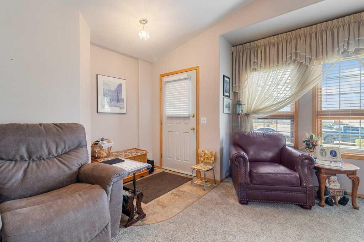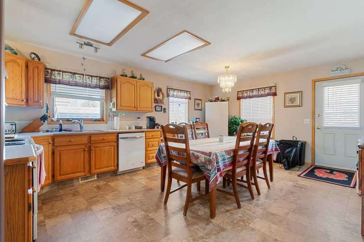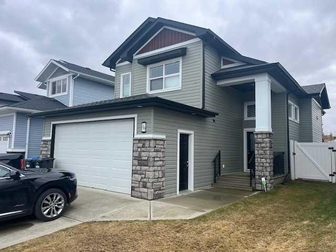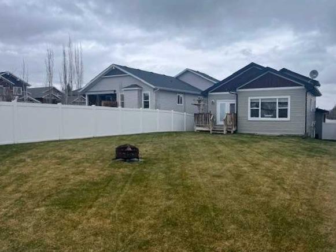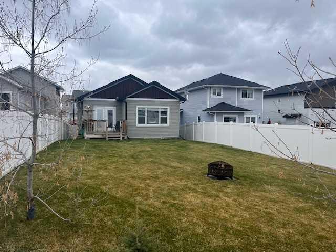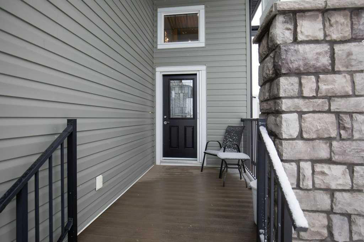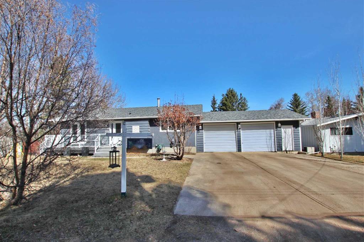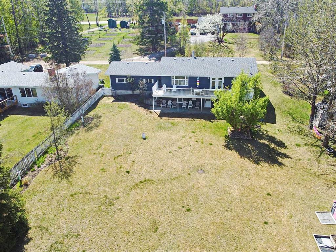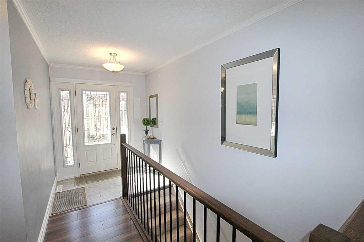11 Lakeland Road
Sylvan Lake T4S 0A2
MLS® Number: A2196188
$ 585,000
5
BEDROOMS
3 + 0
BATHROOMS
1,424
SQUARE FEET
2006
YEAR BUILT
Step into this beautifully designed 5-bedroom bungalow, perfectly suited for family living and entertaining. Finished with timeless porcelain tile throughout, this home offers both durability and easy maintenance — ideal for busy households. The inviting living room showcases a stunning granite-surround fireplace, with matching granite accents carried seamlessly throughout the home. The kitchen is both functional and stylish, featuring custom cabinetry and stainless steel appliances. The main level offers a practical layout with a convenient laundry room, two generously sized bedrooms, a full bath, and a spacious primary suite. The primary ensuite is a true retreat, featuring a luxurious 5' x 6' double walk-in shower adorned with beautiful tile, plus double sinks. Downstairs, the fully finished basement expands your living space with two additional bedrooms, another full bathroom, and a fantastic wet bar — perfect for entertaining friends and family. The charming brick archway adds character and warmth to the space, while the tiled floors with in-floor heating ensure year-round comfort.
| COMMUNITY | Lakeway Landing |
| PROPERTY TYPE | Detached |
| BUILDING TYPE | House |
| STYLE | Bungalow |
| YEAR BUILT | 2006 |
| SQUARE FOOTAGE | 1,424 |
| BEDROOMS | 5 |
| BATHROOMS | 3.00 |
| BASEMENT | Finished, Full |
| AMENITIES | |
| APPLIANCES | Dishwasher, Garage Control(s), Gas Stove, Microwave, Oven, Refrigerator, Washer/Dryer, Window Coverings |
| COOLING | None |
| FIREPLACE | Gas, Living Room |
| FLOORING | Laminate, Tile |
| HEATING | In Floor, Fireplace(s), Forced Air, Natural Gas |
| LAUNDRY | Main Level |
| LOT FEATURES | Back Yard, Front Yard, Landscaped |
| PARKING | Additional Parking, Double Garage Attached, Heated Garage |
| RESTRICTIONS | None Known |
| ROOF | Asphalt Shingle |
| TITLE | Fee Simple |
| BROKER | Century 21 Maximum |
| ROOMS | DIMENSIONS (m) | LEVEL |
|---|---|---|
| 3pc Bathroom | 8`8" x 4`11" | Basement |
| Bonus Room | 20`8" x 10`9" | Basement |
| Bedroom | 11`10" x 8`11" | Basement |
| Bedroom | 10`10" x 9`5" | Basement |
| Game Room | 28`11" x 14`8" | Basement |
| Furnace/Utility Room | 17`3" x 6`9" | Basement |
| 4pc Bathroom | 7`10" x 4`10" | Main |
| 5pc Ensuite bath | 9`10" x 9`9" | Main |
| Bedroom | 11`3" x 9`11" | Main |
| Bedroom | 11`11" x 9`11" | Main |
| Bedroom - Primary | 15`2" x 14`11" | Main |
| Dining Room | 11`1" x 11`5" | Main |
| Foyer | 7`8" x 8`11" | Main |
| Kitchen | 10`11" x 13`5" | Main |
| Living Room | 13`11" x 11`11" | Main |

