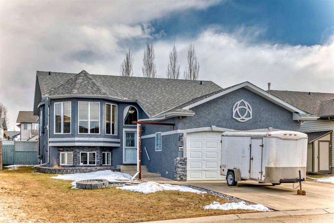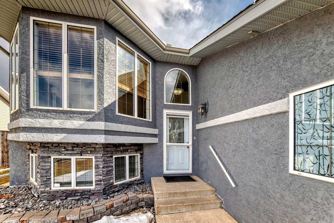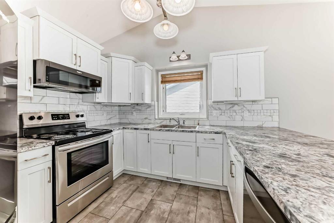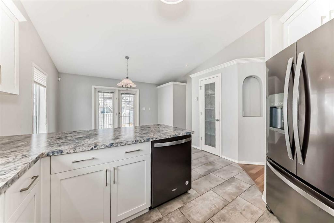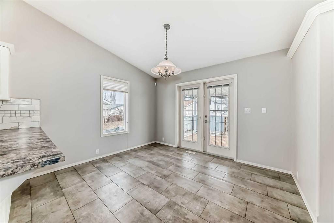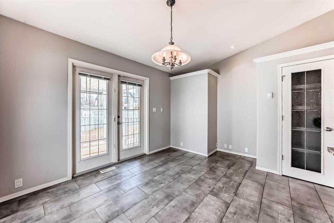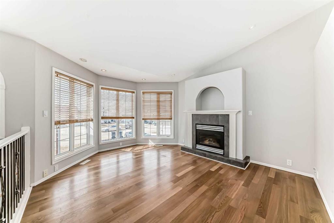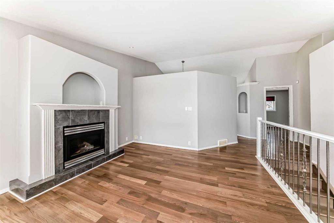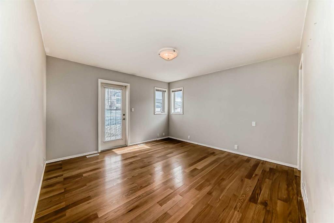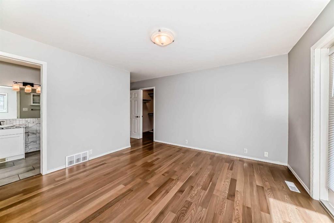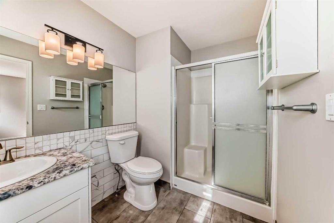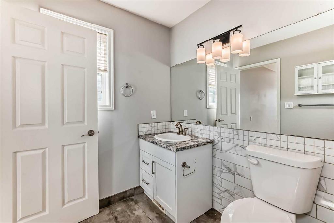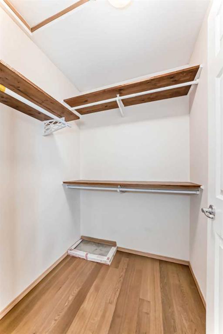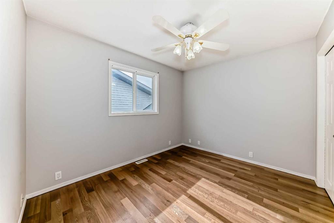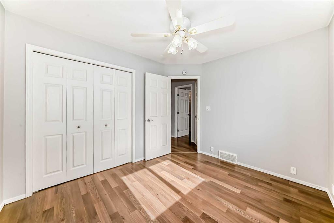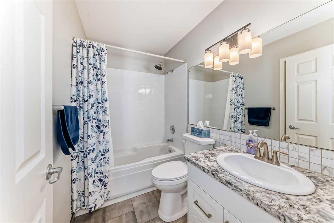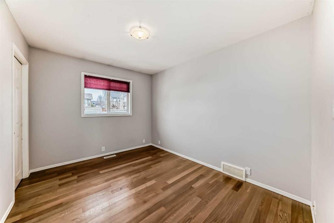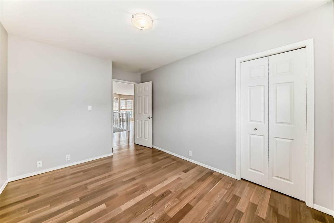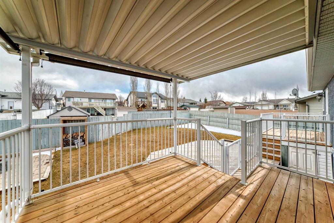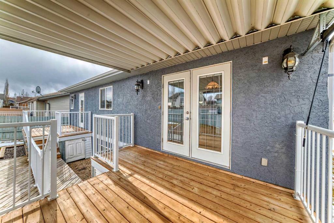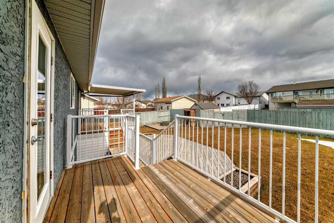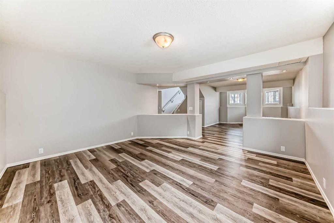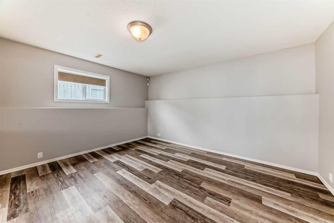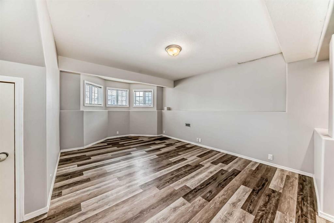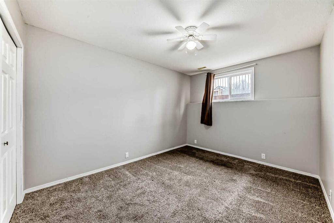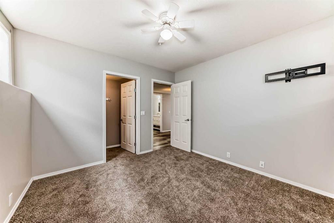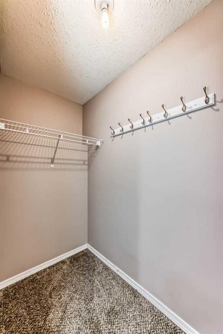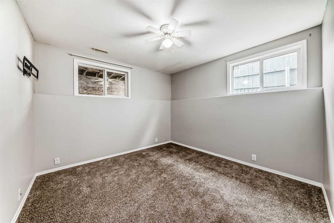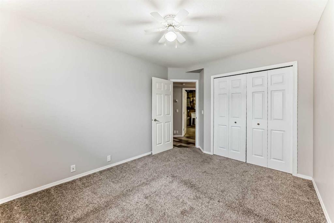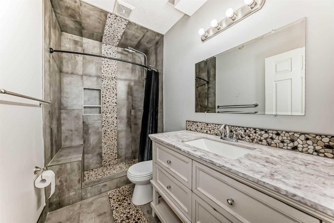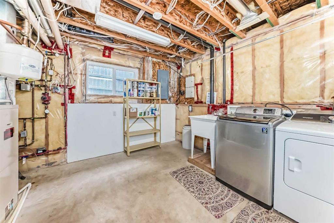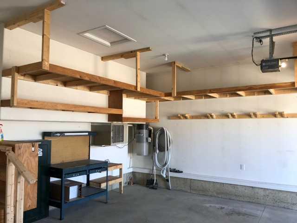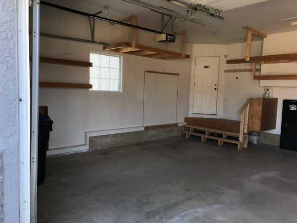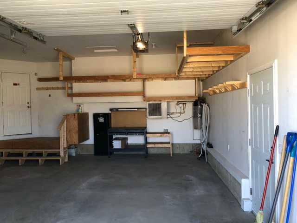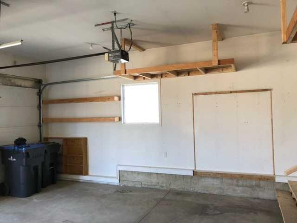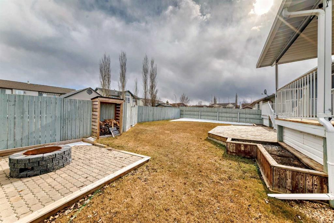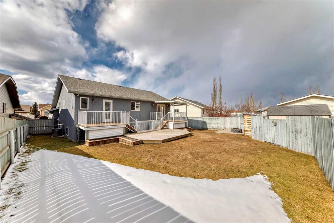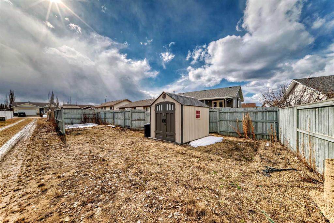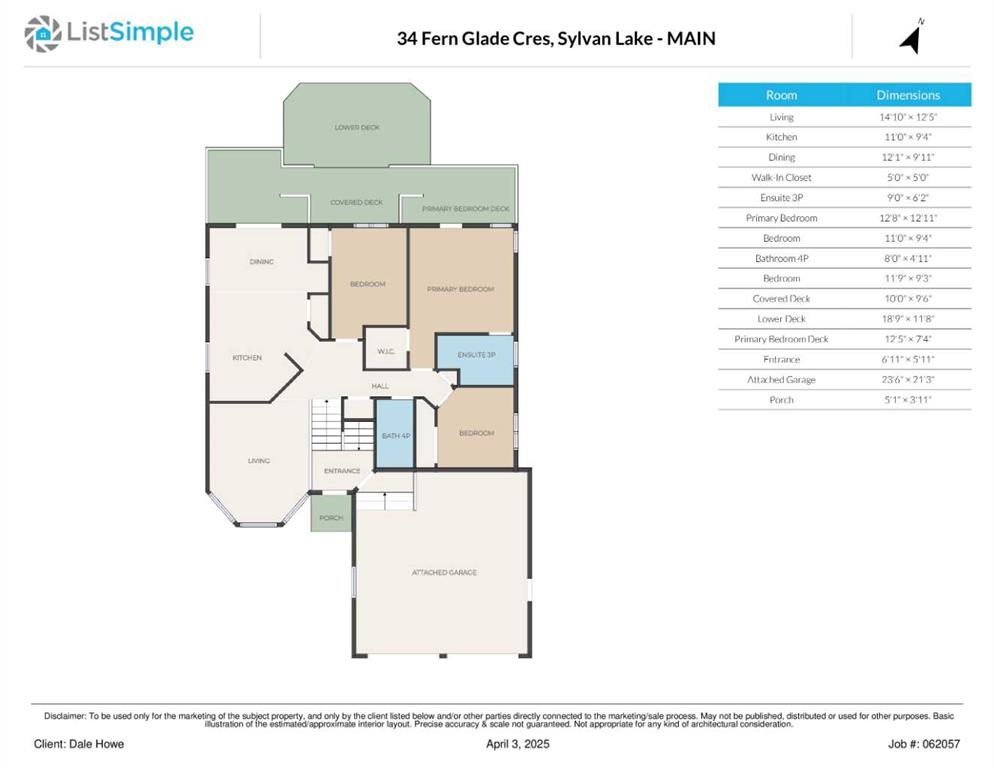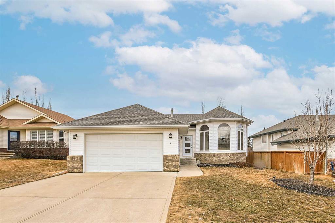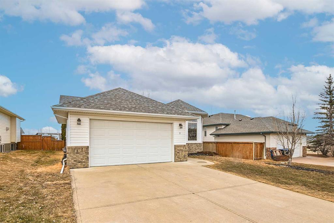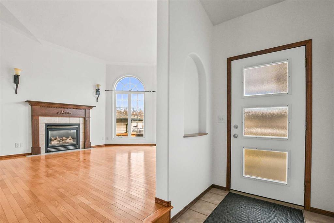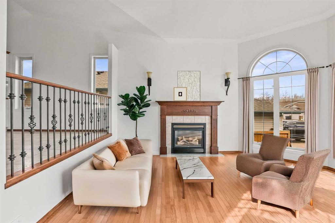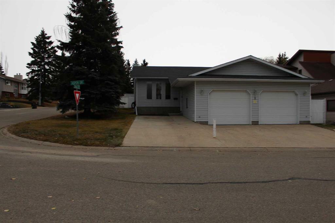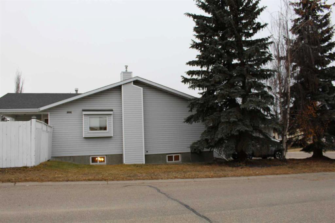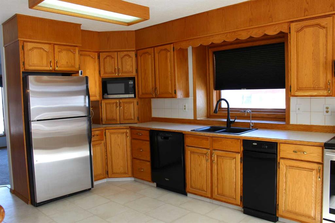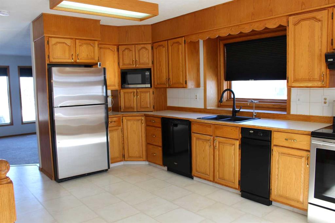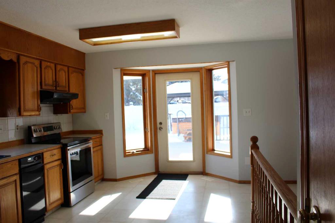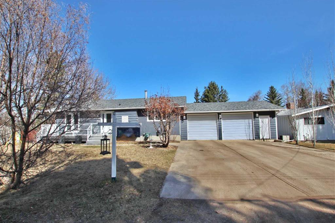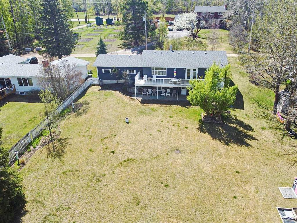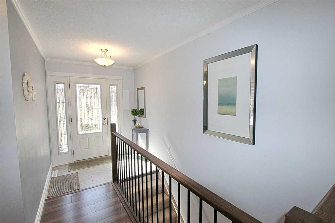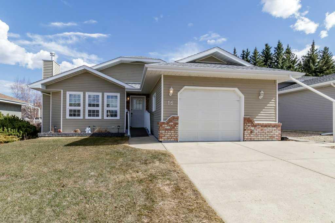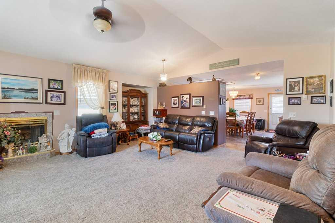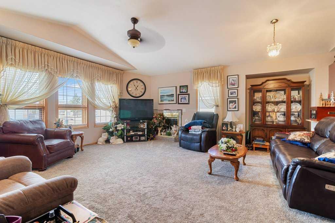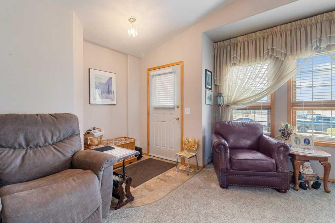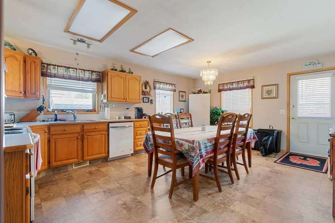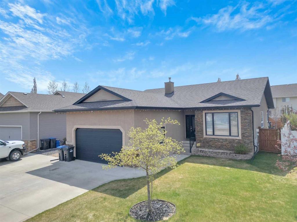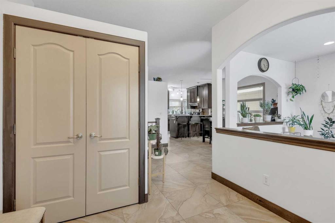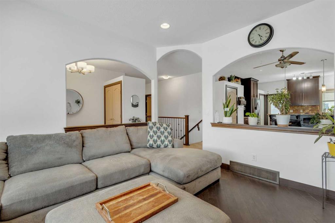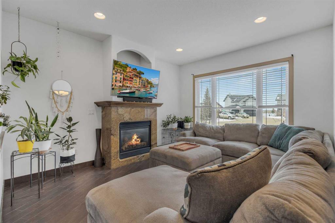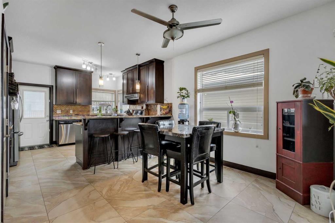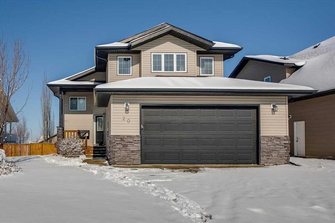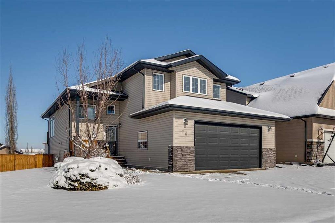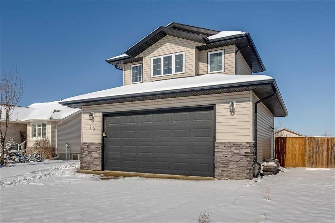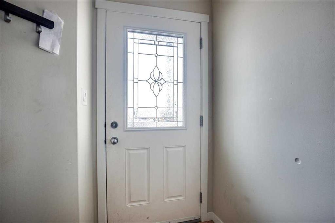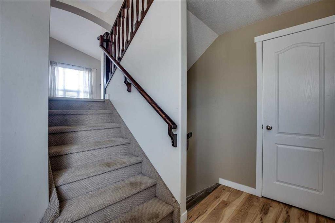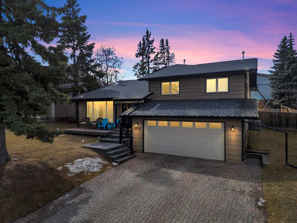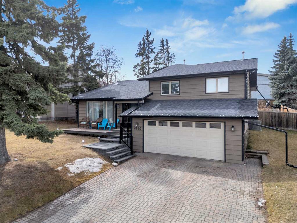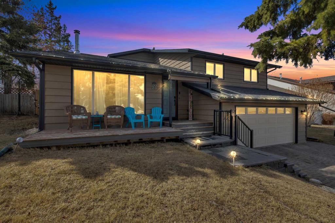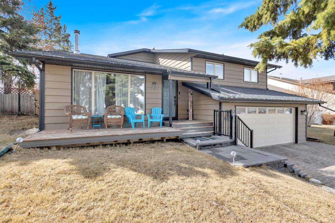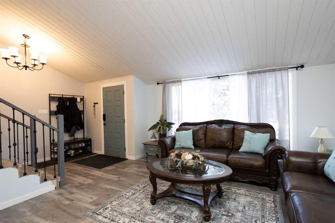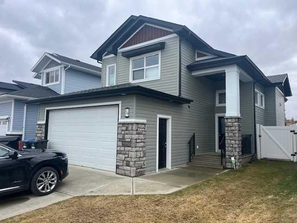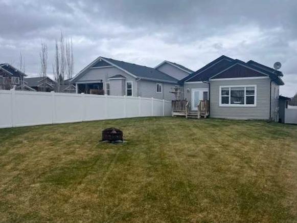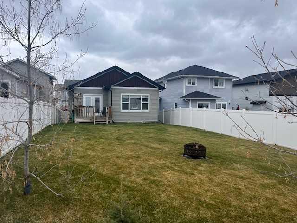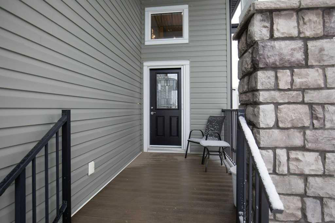34 Fern Glade Crescent
Sylvan Lake T4S 1Z6
MLS® Number: A2208679
$ 524,900
5
BEDROOMS
3 + 0
BATHROOMS
1,231
SQUARE FEET
2000
YEAR BUILT
Stunning 5-Bedroom, 3-Bathroom Bi-level attached oversized double garage with numerous additional features. Air conditioning, in-floor heat(basement, foyer, kitchen), an ensuite, 2 walk-in closets, pantry in the kitchen, gas fireplace in the living room, full length 3 tiered deck which is partially covered, brick fire pit area, large yard, RV parking plus a heated garage with plenty of storage room(overhead as well). Entering the home you will find a spacious tiled entryway, engineered hardwood floors throughout the main floor, a well designed kitchen with stainless steel appliances and a pantry. The dining room has a unique nook and patio doors leading out to the covered portion of the deck. The 3 bedrooms up plus 2 baths(ensuite in master) are ideal for a young or growing family. The master also has a walk-in closet and door leading outside to the deck. Downstairs has an additional 2 bedrooms(1 with a walk-in closet) and fully tiled shower. The original builders added many alcoves and niches to make this home a little more unique. Don't forget there is a extra large yard, with a fire pit patio, partially covered 3 tier deck, RV parking(great space for another garage or garden), completely fenced, a shed and a removable dog run for a small to medium sized dog. Located on a quiet crescent, close to Fox Run and Mother Teresa Schools nearby, parks & playgrounds, plus quick access to downtown and all of Sylvan Lake's amenities.
| COMMUNITY | Fox Run |
| PROPERTY TYPE | Detached |
| BUILDING TYPE | House |
| STYLE | Bi-Level |
| YEAR BUILT | 2000 |
| SQUARE FOOTAGE | 1,231 |
| BEDROOMS | 5 |
| BATHROOMS | 3.00 |
| BASEMENT | Finished, Full |
| AMENITIES | |
| APPLIANCES | Central Air Conditioner, Dishwasher, Dryer, Microwave Hood Fan, Refrigerator, Stove(s), Washer, Window Coverings |
| COOLING | Central Air |
| FIREPLACE | Gas, Living Room |
| FLOORING | Carpet, Hardwood, Laminate, Tile |
| HEATING | In Floor, Forced Air |
| LAUNDRY | In Basement |
| LOT FEATURES | Back Lane, Back Yard, Landscaped, Lawn, Rectangular Lot |
| PARKING | Double Garage Attached |
| RESTRICTIONS | None Known |
| ROOF | Asphalt Shingle |
| TITLE | Fee Simple |
| BROKER | 2 Percent Realty Advantage |
| ROOMS | DIMENSIONS (m) | LEVEL |
|---|---|---|
| Bedroom | 12`4" x 9`11" | Basement |
| Walk-In Closet | 6`7" x 3`3" | Basement |
| Bedroom | 10`11" x 10`8" | Basement |
| 3pc Bathroom | 0`0" x 0`0" | Basement |
| Family Room | 14`7" x 14`3" | Basement |
| Flex Space | 15`0" x 11`9" | Basement |
| Furnace/Utility Room | 13`1" x 11`1" | Basement |
| Living Room | 14`10" x 12`5" | Main |
| Kitchen | 11`0" x 9`4" | Main |
| Dining Room | 12`1" x 9`11" | Main |
| Bedroom - Primary | 12`8" x 12`11" | Main |
| 3pc Ensuite bath | 0`0" x 0`0" | Main |
| Walk-In Closet | 5`0" x 5`0" | Main |
| Bedroom | 11`0" x 9`4" | Main |
| Bedroom | 11`9" x 9`3" | Main |
| 4pc Bathroom | 0`0" x 0`0" | Main |
| Entrance | 6`11" x 5`11" | Main |

