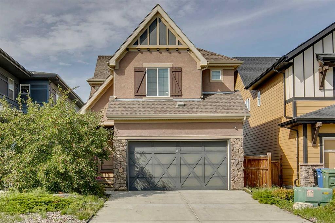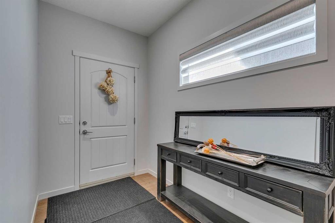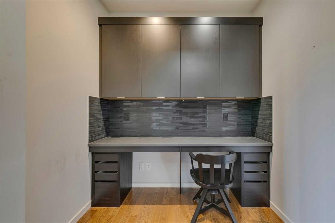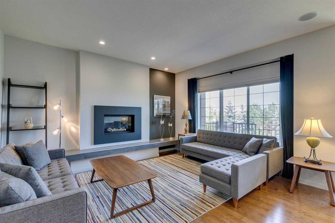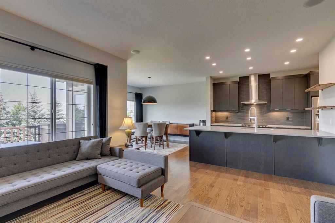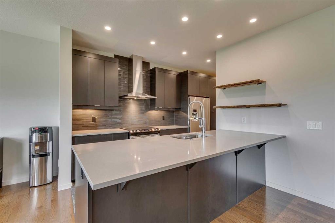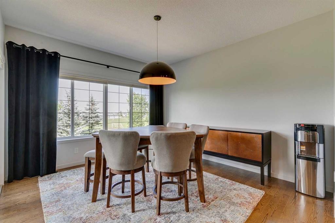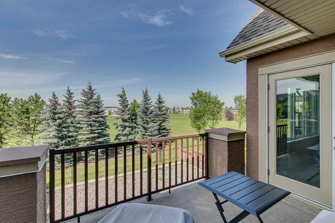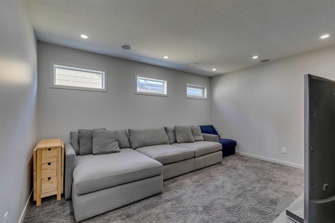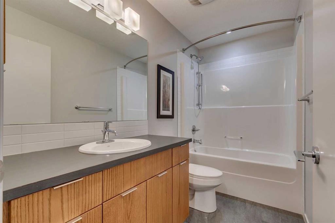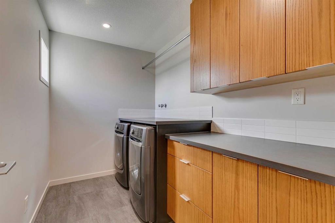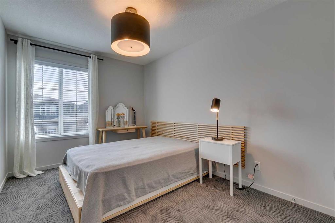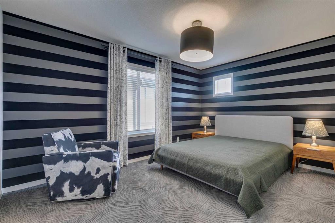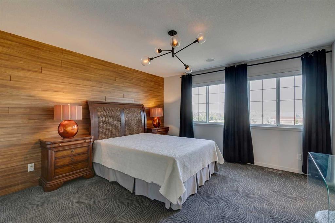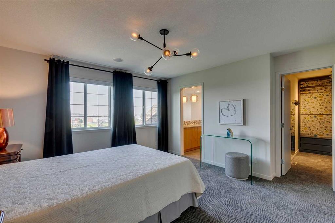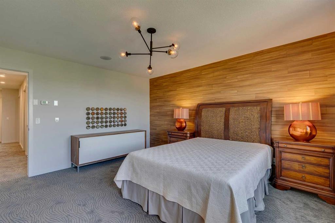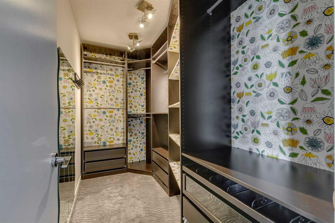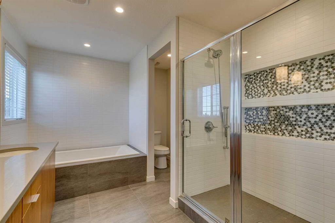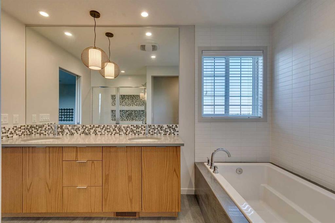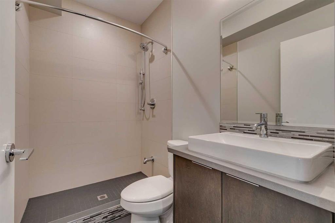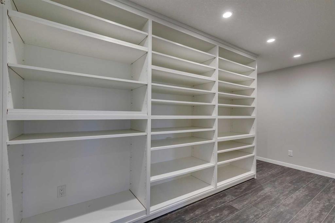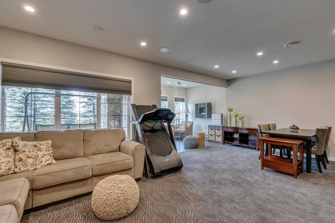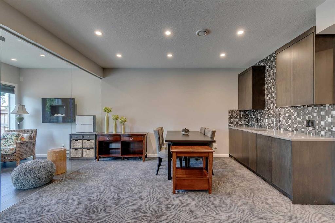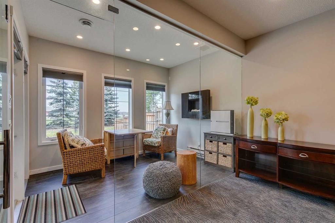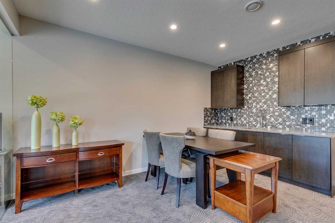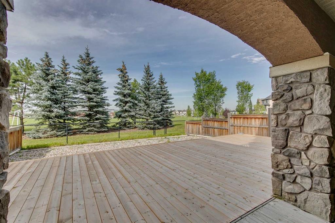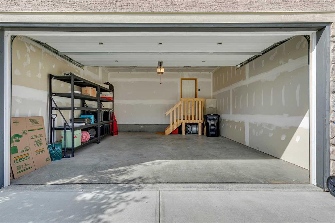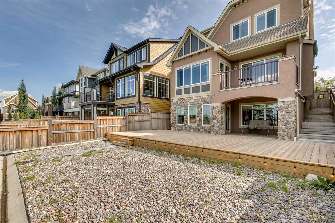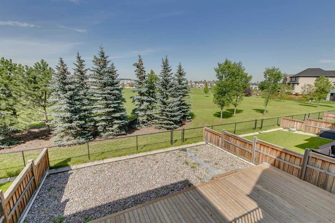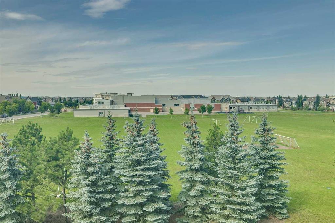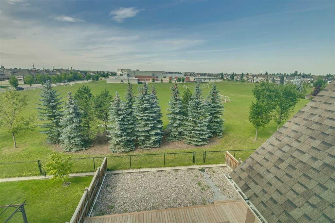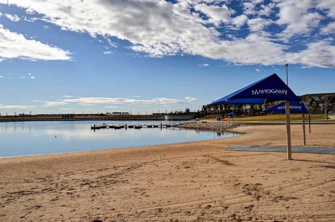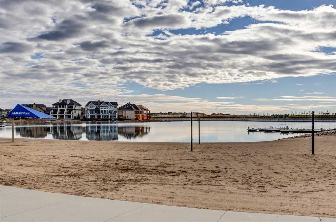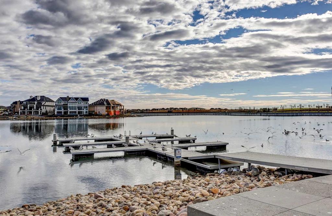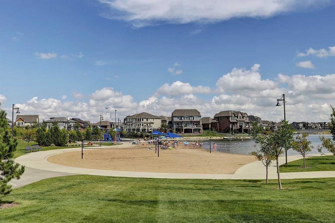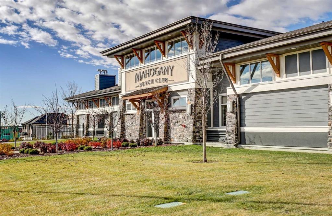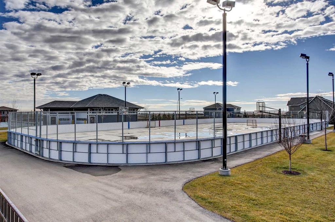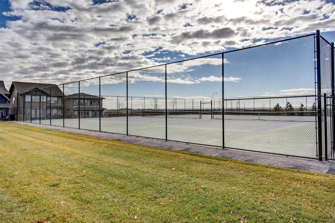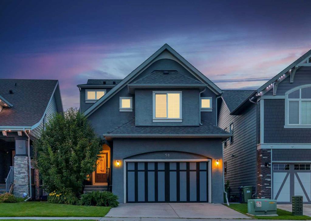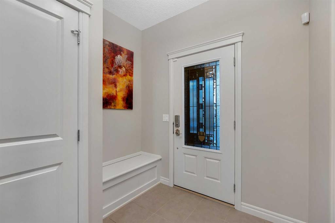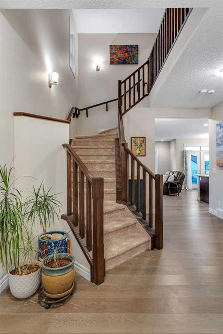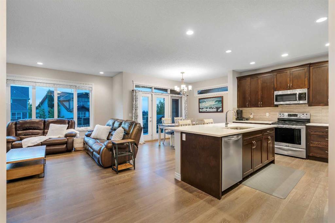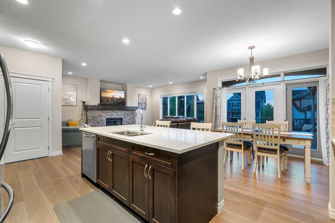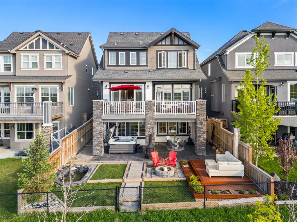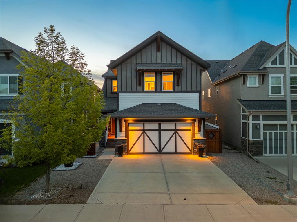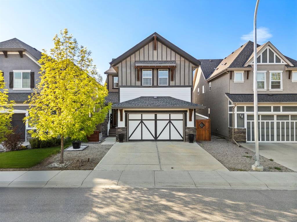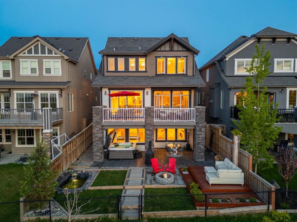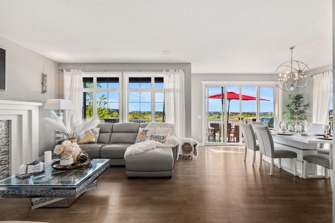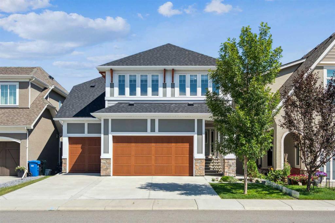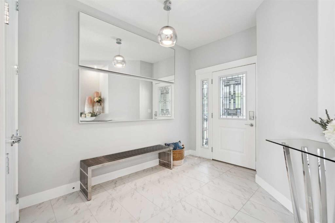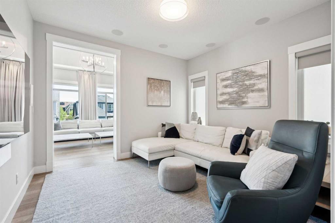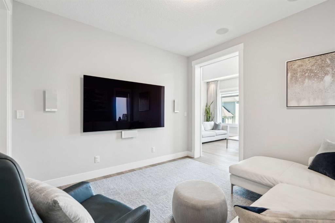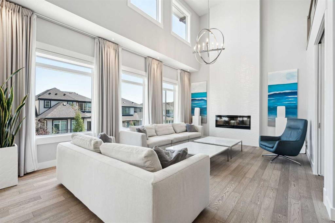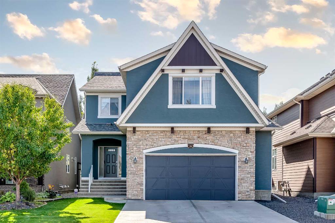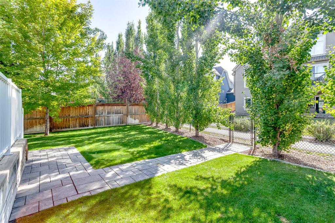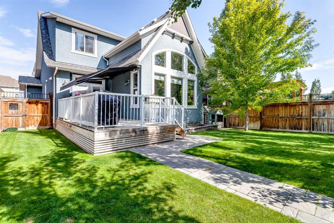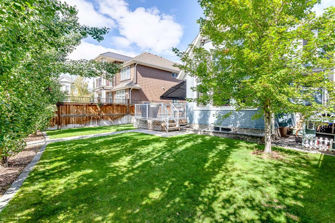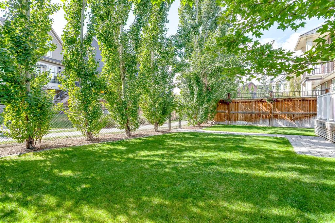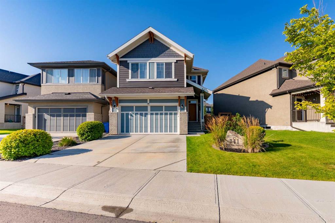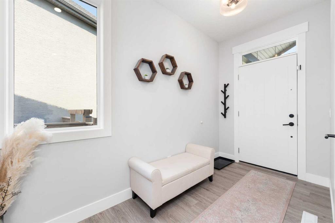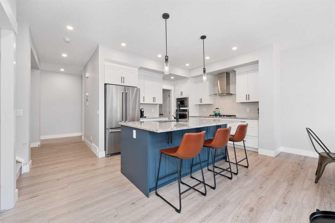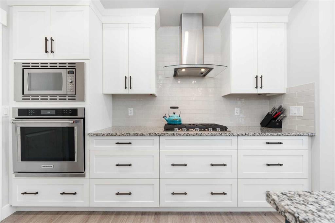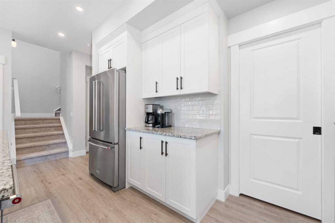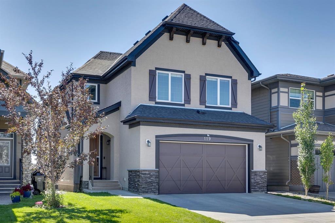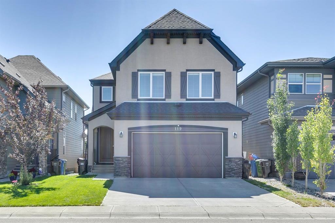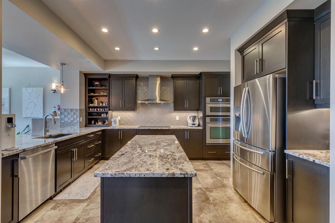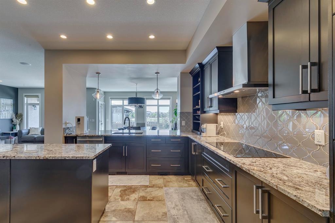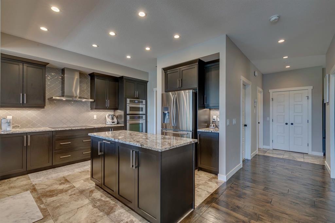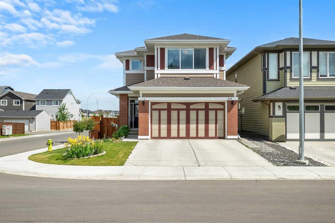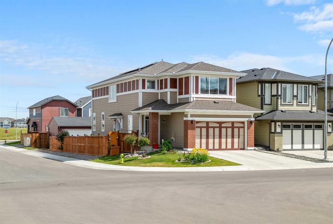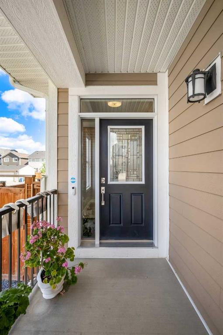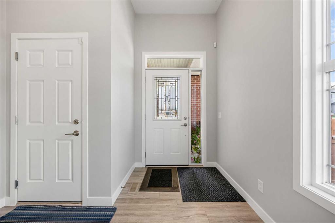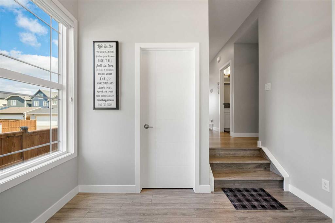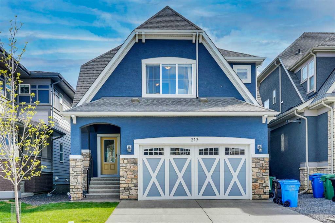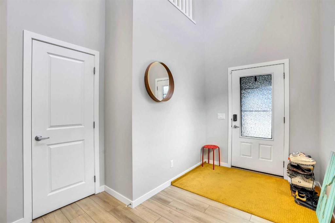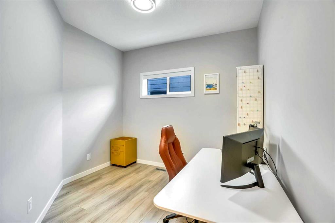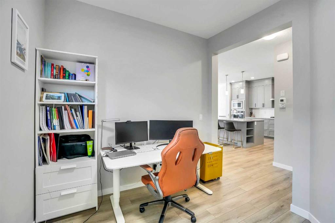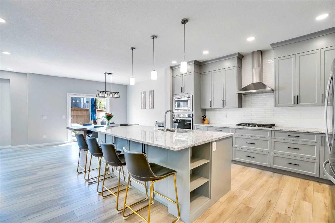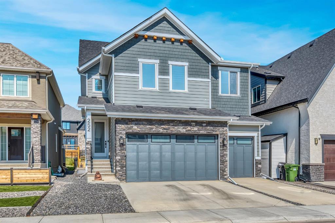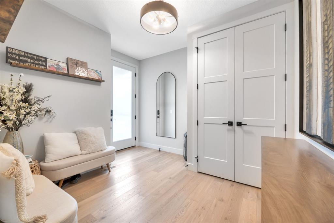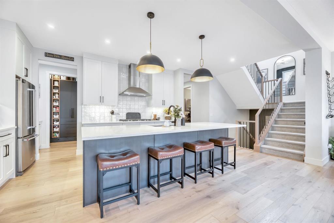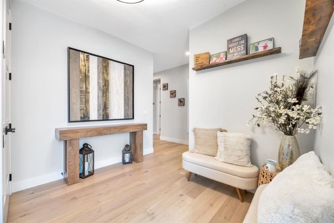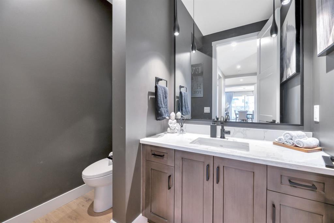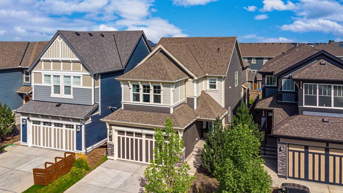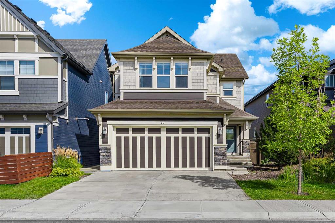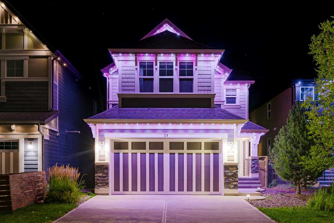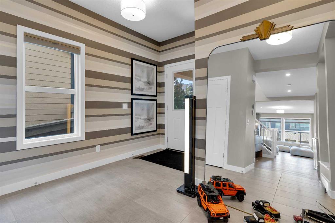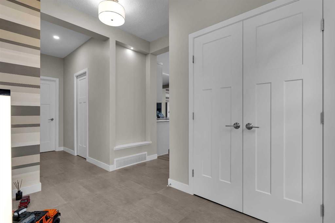18 Marquis Cove SE
Calgary T3B 1V8
MLS® Number: A2249245
$ 1,099,000
3
BEDROOMS
3 + 1
BATHROOMS
2,107
SQUARE FEET
2013
YEAR BUILT
Welcome to this exceptional three-bedroom, four-bathroom family home nestled in one of Calgary's most sought-after neighborhoods. This former SHOW HOME exemplifies quality construction and thoughtful design, offering an impressive array of upgrades that set it apart from typical properties in the area. The moment you step inside, you will appreciate the meticulous attention to detail that defines every corner of this residence. Beautiful hardwood floors flow throughout the main living areas, creating a warm and inviting atmosphere that perfectly complements the home's sophisticated design aesthetic. The upgraded carpeting in designated areas adds comfort and luxury while maintaining the overall elegance of the interior spaces. The home features a stunning gas fireplace that serves as both a focal point and a source of cozy ambiance during Calgary's cooler months. he primary bedroom offers a private retreat with sophisticated finishes and ample space for relaxation. Two additional well-appointed bedrooms provide flexibility for family members, guests, or home office needs. With four full bathrooms strategically placed throughout the home, convenience and privacy are never compromised. One of the most remarkable aspects of this property is its professionally finished basement development, completed with no expense spared. This additional living space significantly expands the home's functionality, providing ample room for recreation, entertainment, or flexible use according to your family's specific needs. The basement also includes abundant storage solutions, addressing one of the most common concerns for growing families. The convenience of a walk-out basement design seamlessly connects indoor and outdoor living spaces, making it ideal for hosting gatherings or simply enjoying easy access to the backyard. Speaking of outdoor spaces, the property boasts a huge backyard deck that serves as an extension of the home's living areas. This expansive outdoor entertaining space is perfect for barbecues, family gatherings, or quiet morning coffee moments while enjoying the serene surroundings. The professionally designed zero-maintenance landscaping ensures that you can spend your time enjoying your outdoor space rather than constantly maintaining it, a feature that busy homeowners particularly appreciate. Location plays a crucial role in this property's appeal, situated on a very quiet cul-de-sac that provides both privacy and safety. The peaceful street setting means minimal traffic and a strong sense of community among neighbors. Adding to the tranquil atmosphere, the home backs directly onto green space, offering natural beauty and additional privacy that feels like having your own private park. The proximity to quality educational institutions, including Joane Cardinal-Schubert High School, makes this an ideal location for families with school-age children.
| COMMUNITY | Mahogany |
| PROPERTY TYPE | Detached |
| BUILDING TYPE | House |
| STYLE | 2 Storey |
| YEAR BUILT | 2013 |
| SQUARE FOOTAGE | 2,107 |
| BEDROOMS | 3 |
| BATHROOMS | 4.00 |
| BASEMENT | Finished, Full, Walk-Out To Grade |
| AMENITIES | |
| APPLIANCES | Central Air Conditioner, Dishwasher, Electric Range, Garage Control(s), Garburator, Microwave, Range Hood, Refrigerator, Washer/Dryer, Window Coverings |
| COOLING | Central Air |
| FIREPLACE | Gas, Living Room |
| FLOORING | Carpet, Ceramic Tile, Hardwood |
| HEATING | Fireplace(s), Forced Air, Natural Gas |
| LAUNDRY | Upper Level |
| LOT FEATURES | Backs on to Park/Green Space, City Lot, Cul-De-Sac, Landscaped |
| PARKING | Double Garage Attached |
| RESTRICTIONS | Easement Registered On Title, Utility Right Of Way |
| ROOF | Asphalt Shingle |
| TITLE | Fee Simple |
| BROKER | TREC The Real Estate Company |
| ROOMS | DIMENSIONS (m) | LEVEL |
|---|---|---|
| 3pc Bathroom | 7`11" x 5`0" | Basement |
| Den | 11`3" x 7`7" | Basement |
| Living Room | 23`5" x 14`8" | Basement |
| Storage | 15`2" x 10`4" | Basement |
| Furnace/Utility Room | 7`11" x 8`8" | Basement |
| 2pc Bathroom | 7`11" x 2`10" | Main |
| Dining Room | 12`1" x 13`4" | Main |
| Foyer | 5`8" x 11`4" | Main |
| Kitchen | 11`9" x 17`11" | Main |
| Living Room | 12`10" x 14`1" | Main |
| Mud Room | 7`4" x 6`6" | Main |
| Office | 5`7" x 8`0" | Main |
| 4pc Bathroom | 9`5" x 4`11" | Second |
| 5pc Ensuite bath | 11`7" x 9`6" | Second |
| Bedroom | 9`10" x 14`2" | Second |
| Bedroom | 9`0" x 12`3" | Second |
| Family Room | 11`6" x 14`11" | Second |
| Laundry | 9`6" x 6`1" | Second |
| Bedroom - Primary | 14`0" x 14`11" | Second |
| Walk-In Closet | 10`7" x 5`2" | Second |

