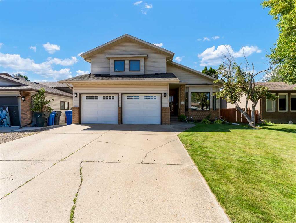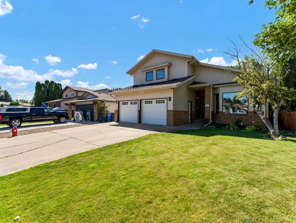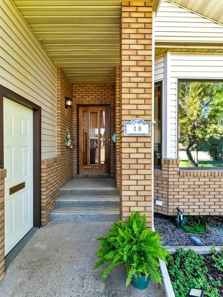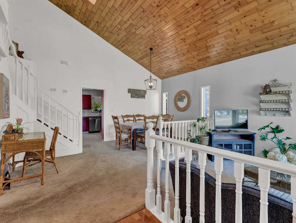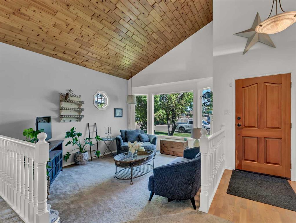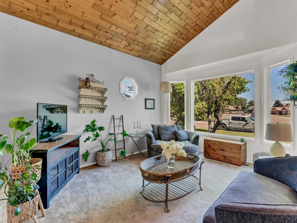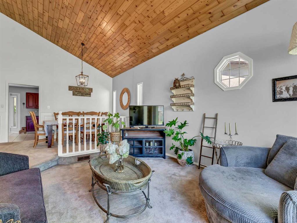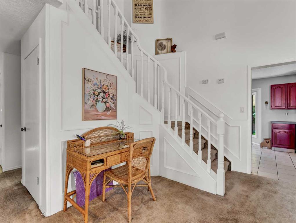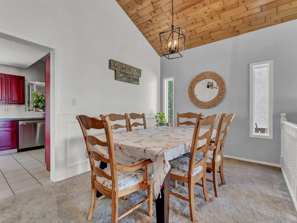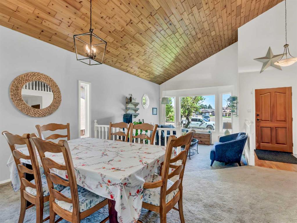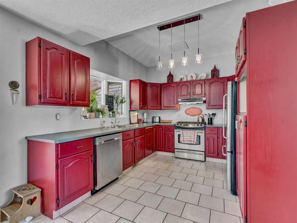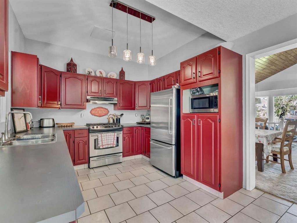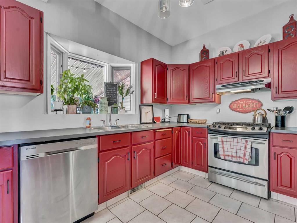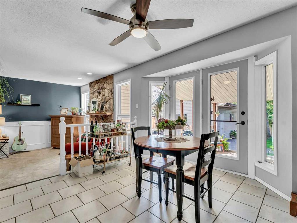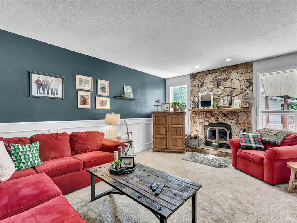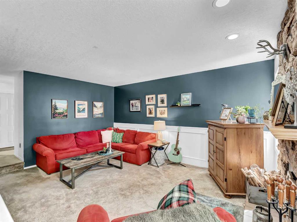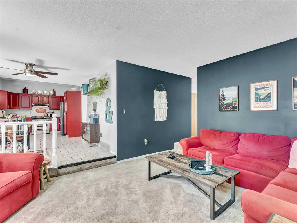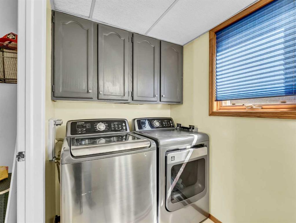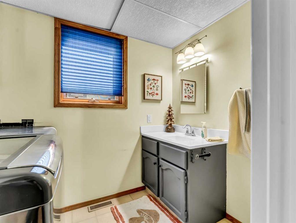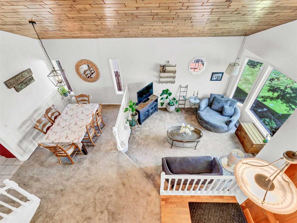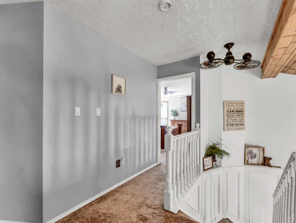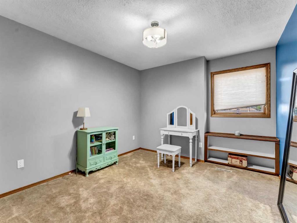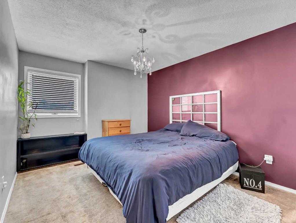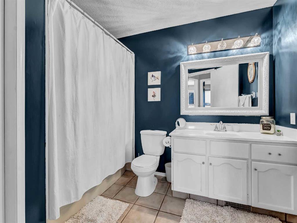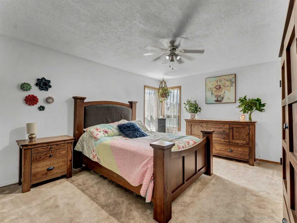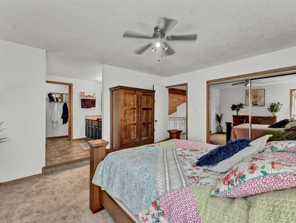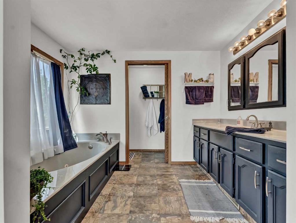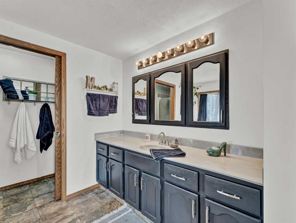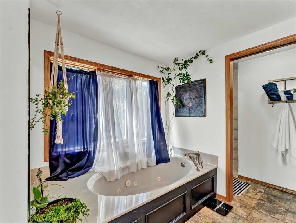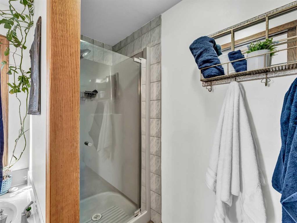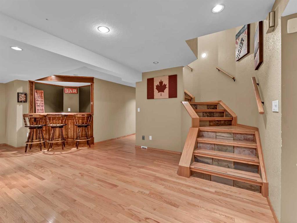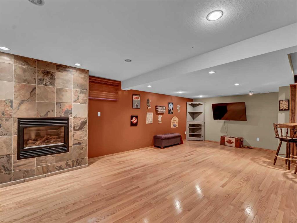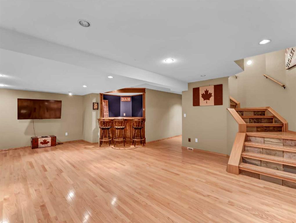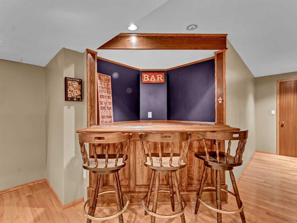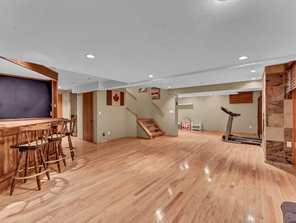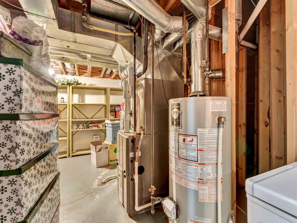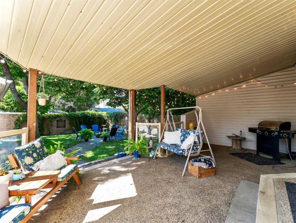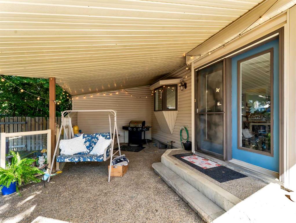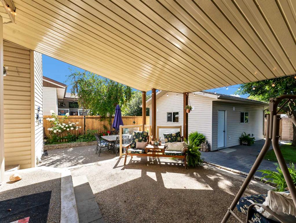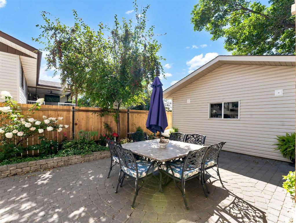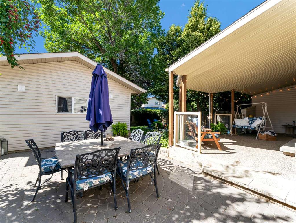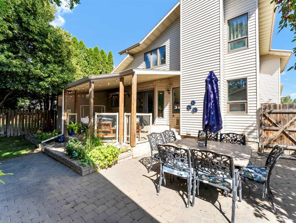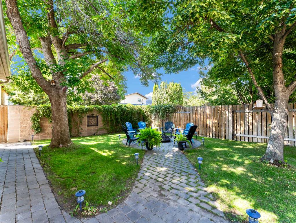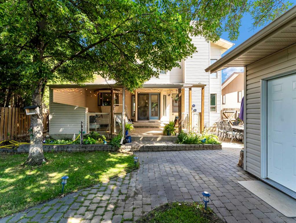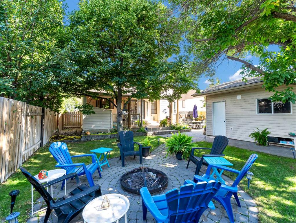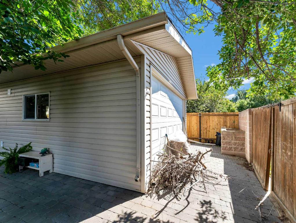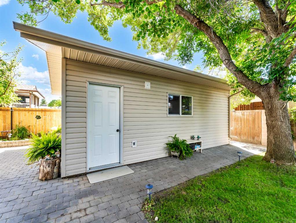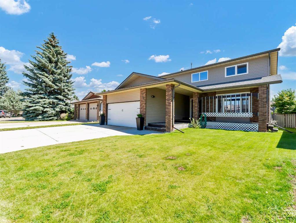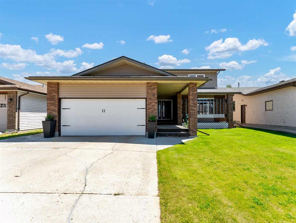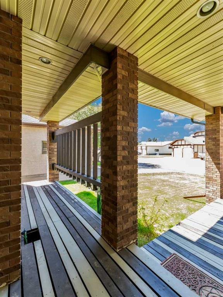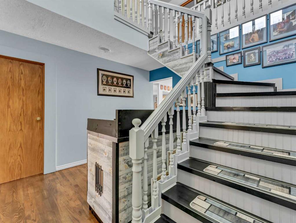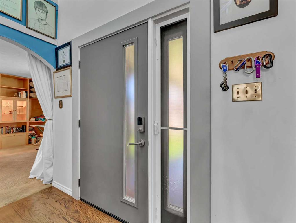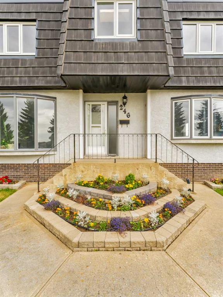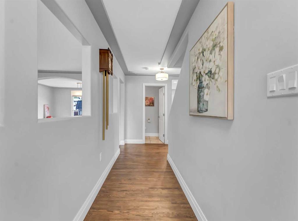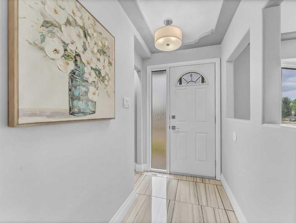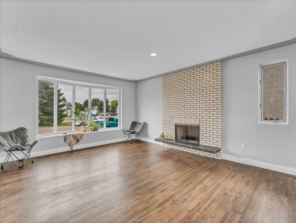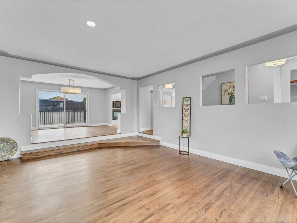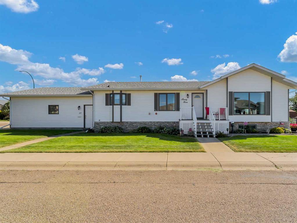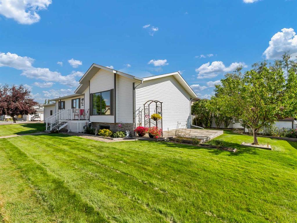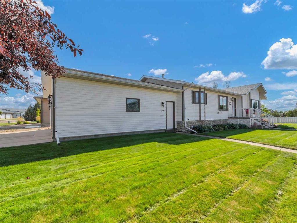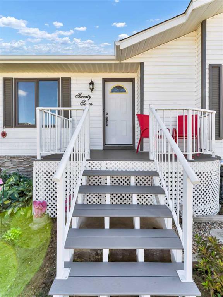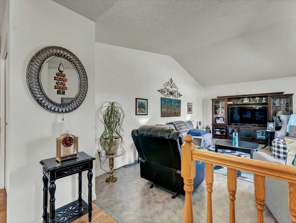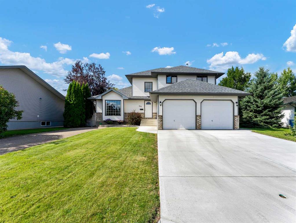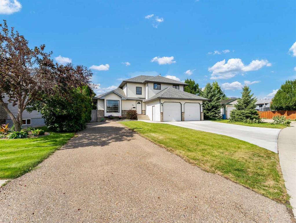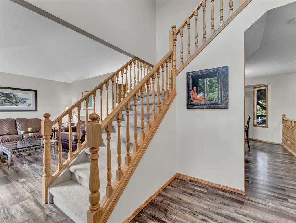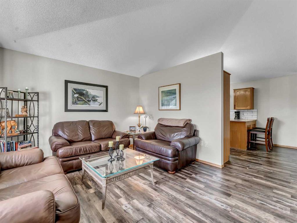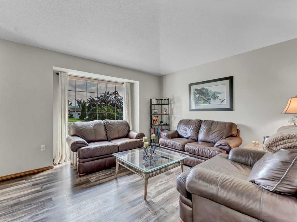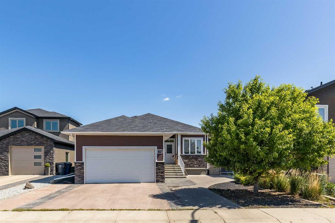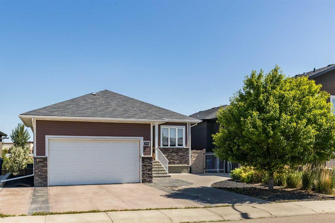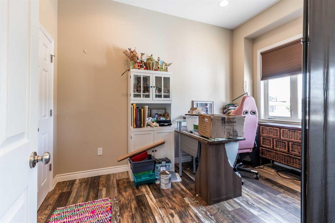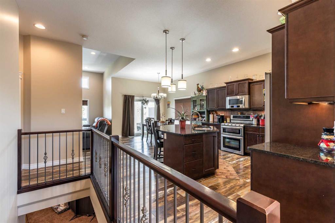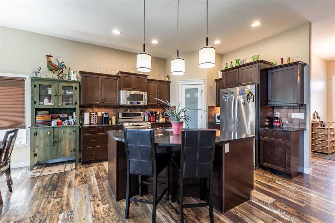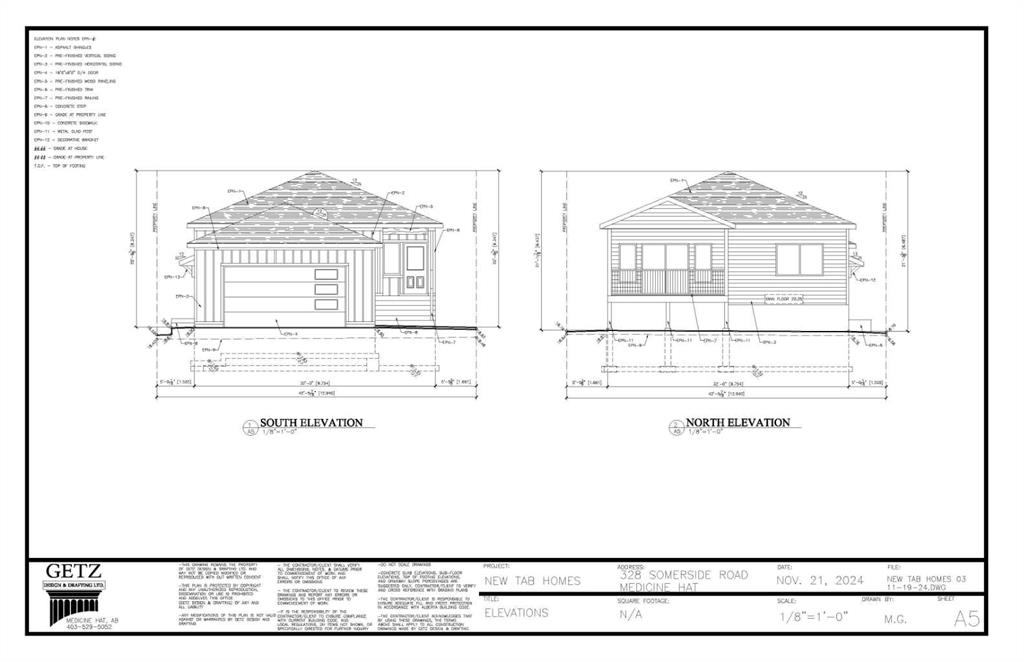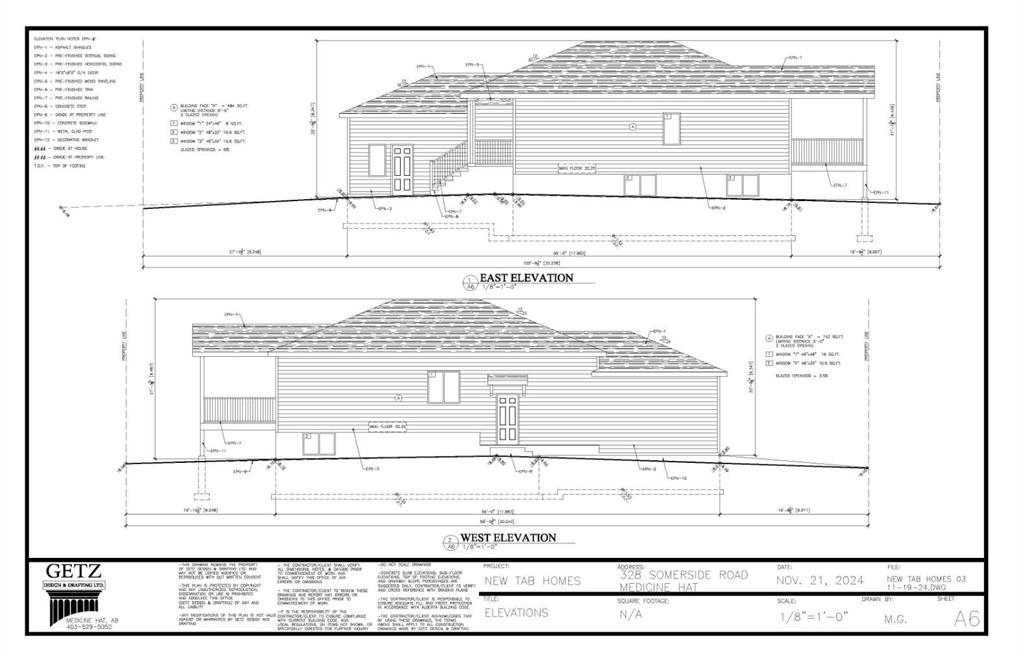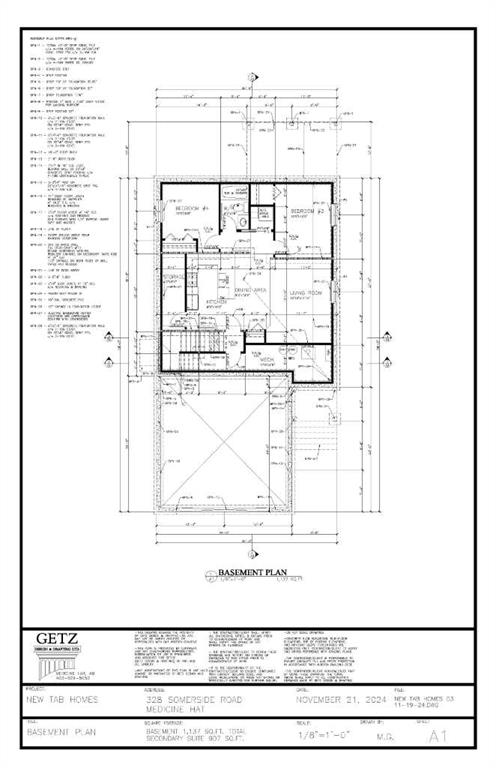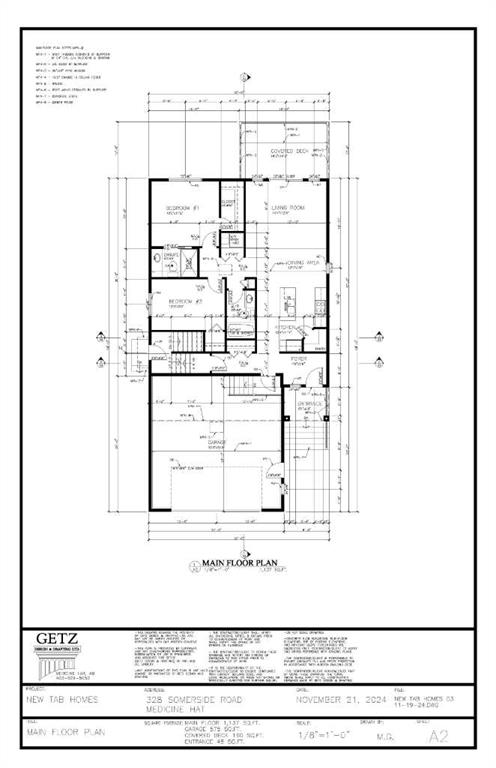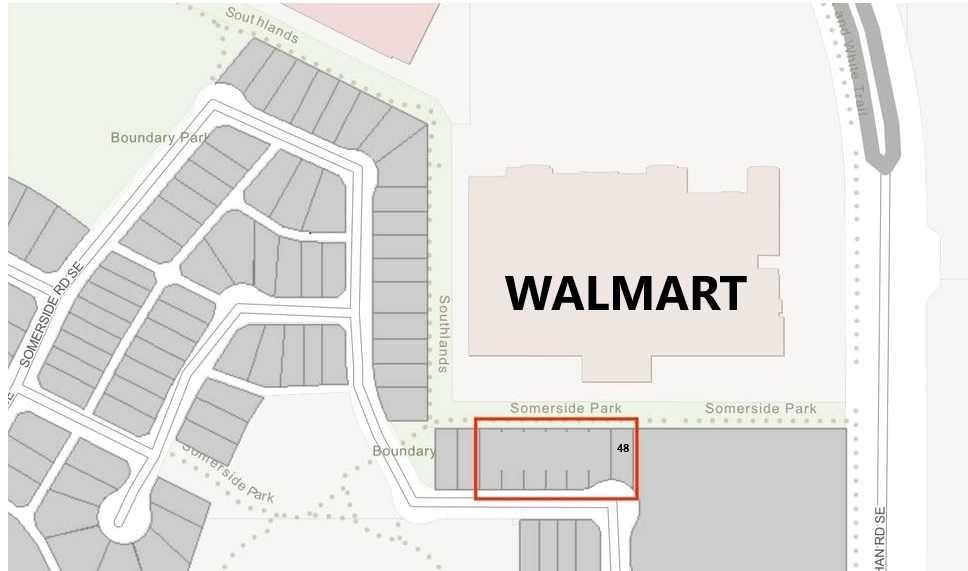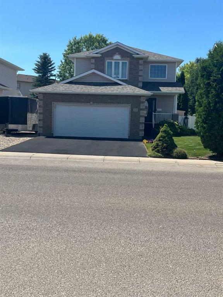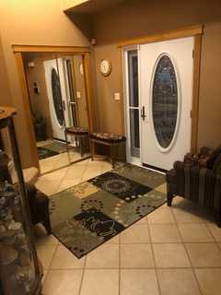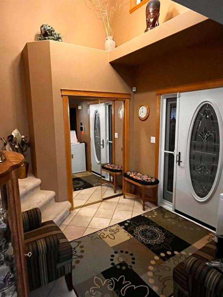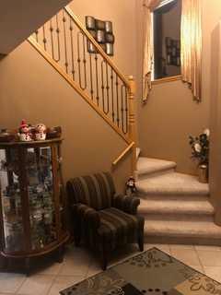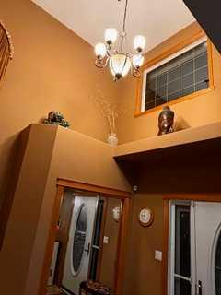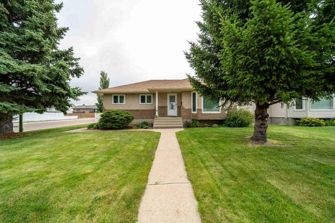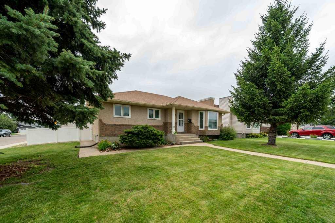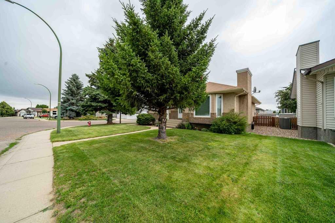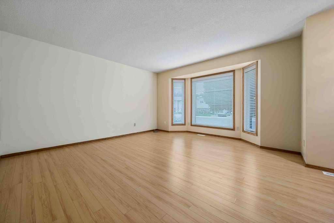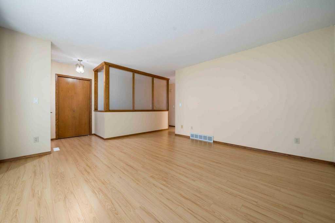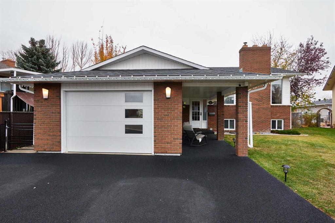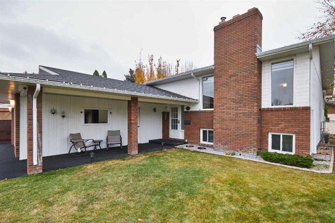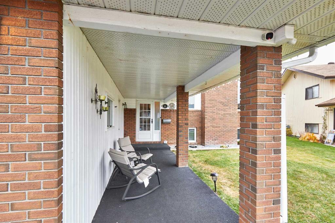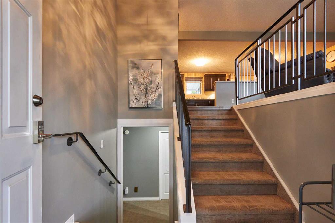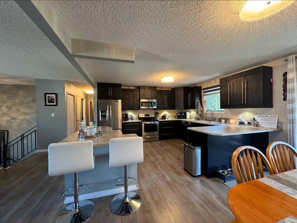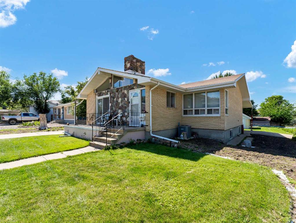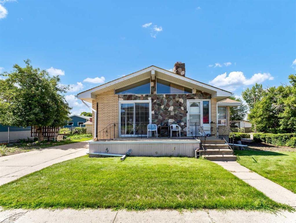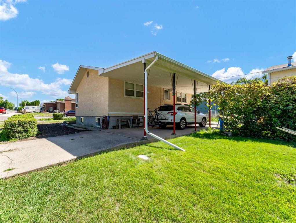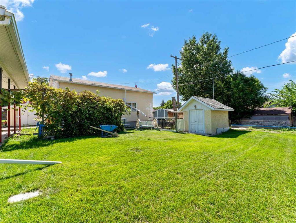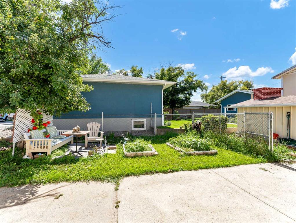18 Rideau Crescent SE
Medicine Hat T1B 3X9
MLS® Number: A2250633
$ 519,900
3
BEDROOMS
2 + 1
BATHROOMS
2,110
SQUARE FEET
1986
YEAR BUILT
Welcome to this warm and welcoming two-storey home in the excellent neighborhood of Ross Glen—an area known for its variety of schools, parks, playgrounds, pickleball courts, and of course, the popular Ross Glen waterpark. With winding walking paths and close proximity to all amenities, this is the perfect community to call home. Step inside to a backdrop that immediately draws your eye upward to the captivating vaulted cedar ceiling with skylight. A sunken living room at the front of the home, with its large window flooding the space with natural light, sets the tone for welcoming gatherings, offering an open dining room area just behind. The functional kitchen, featuring a full stainless-steel appliance package, includes a gas stove, updated dishwasher and lots of cabinetry, with an additional breakfast nook area for less formal dining. A second sunken living room offers the perfect cozy retreat with its stone-faced wood-burning fireplace—an ideal spot to curl up on chilly nights, watch the snowfall, or keep an eye on kids playing in the backyard. This level also includes a two-piece powder room, a convenient laundry room with chute, and access to the heated double attached garage. Upstairs, the open design allows you to look down into the main level, adding to the home’s bright and expansive feel. Here, you’ll find three sizable bedrooms, including the primary suite with a generous ensuite featuring a large vanity, relaxing soaker tub, separate walk-in shower, and a bright window for plenty of natural light. A four-piece main bath completes this level. The basement offers a wide-open family rec room with a gas fireplace, lots of storage, and the flexibility to add a fourth bedroom. Plumbing is roughed in for another bathroom, giving you options to expand as needed. Step outside to the picturesque fully landscaped, fenced backyard, designed for both relaxation and entertaining. Enjoy the covered patio with gas line for your barbecue, or soak up the sun on the open stone patio. Follow the stone pathway to a private firepit area surrounded by mature trees—perfect for evenings with family and friends. Underground sprinklers and abundant greenery add ease and privacy. An added bonus is the 18' x 22' detached garage, ideal for car enthusiasts, hobbyists, or a workshop (electrical completion required). Additional upgrades include a newer furnace and a brand-new air conditioner (2025). This home truly offers it all—style, function, and endless space to gather and grow. The perfect place to make family memories and entertain friends for years to come. Come make it your forever home in Ross Glen—you won’t want to miss out!
| COMMUNITY | Ross Glen |
| PROPERTY TYPE | Detached |
| BUILDING TYPE | House |
| STYLE | 2 Storey |
| YEAR BUILT | 1986 |
| SQUARE FOOTAGE | 2,110 |
| BEDROOMS | 3 |
| BATHROOMS | 3.00 |
| BASEMENT | Finished, Full |
| AMENITIES | |
| APPLIANCES | Central Air Conditioner, Dishwasher, Garage Control(s), Gas Stove, Refrigerator, Washer/Dryer, Window Coverings |
| COOLING | Central Air |
| FIREPLACE | Basement, Gas, Living Room, Wood Burning |
| FLOORING | Carpet, Hardwood, Linoleum, Tile |
| HEATING | Fireplace(s), Forced Air, Natural Gas, Wood |
| LAUNDRY | Main Level |
| LOT FEATURES | Back Lane, Back Yard, Front Yard, Landscaped, Underground Sprinklers |
| PARKING | Double Garage Attached, Double Garage Detached, Driveway, Garage Door Opener, Garage Faces Front, Garage Faces Rear |
| RESTRICTIONS | Utility Right Of Way |
| ROOF | Asphalt Shingle |
| TITLE | Fee Simple |
| BROKER | ROYAL LEPAGE COMMUNITY REALTY |
| ROOMS | DIMENSIONS (m) | LEVEL |
|---|---|---|
| Family Room | 17`11" x 23`10" | Basement |
| Nook | 20`4" x 10`0" | Basement |
| Furnace/Utility Room | 3`11" x 9`9" | Basement |
| Storage | 14`0" x 9`10" | Basement |
| Storage | 7`1" x 8`5" | Basement |
| Storage | 7`1" x 6`2" | Basement |
| Entrance | 5`1" x 6`3" | Main |
| Living Room | 12`10" x 15`6" | Main |
| Family Room | 13`1" x 17`4" | Main |
| Dining Room | 8`3" x 9`11" | Main |
| Kitchen | 11`5" x 10`4" | Main |
| Breakfast Nook | 11`0" x 12`7" | Main |
| 2pc Bathroom | 7`2" x 8`5" | Main |
| Bedroom | 10`4" x 11`1" | Upper |
| Bedroom | 10`5" x 12`4" | Upper |
| Bedroom - Primary | 12`9" x 15`1" | Upper |
| 4pc Bathroom | 9`4" x 7`9" | Upper |
| 4pc Ensuite bath | 10`5" x 10`2" | Upper |

