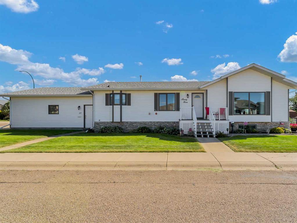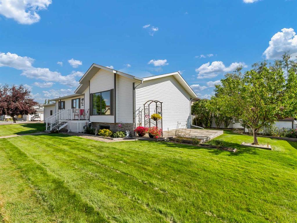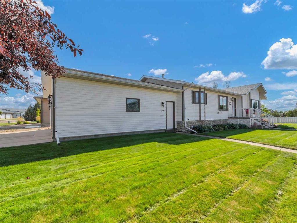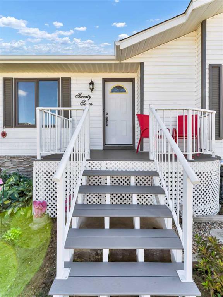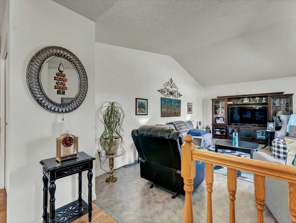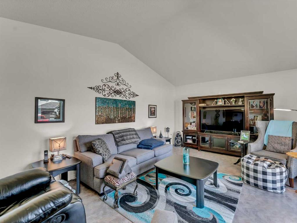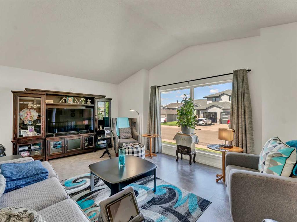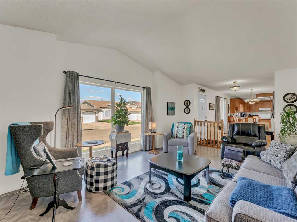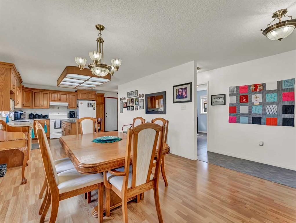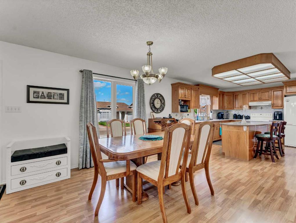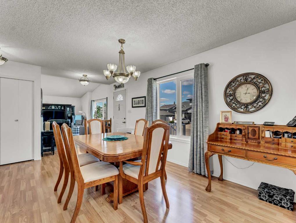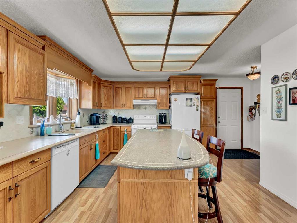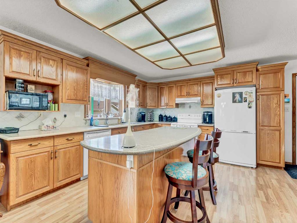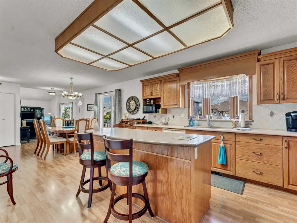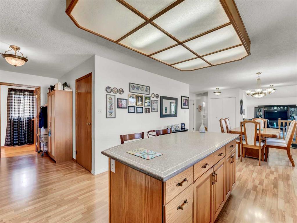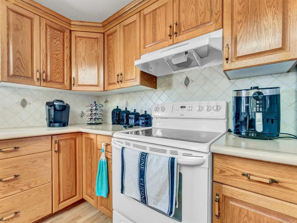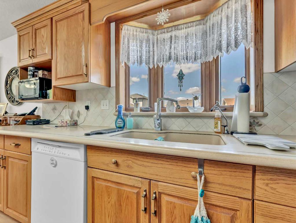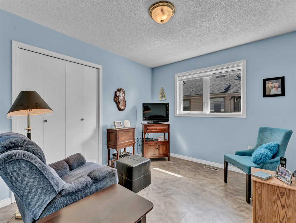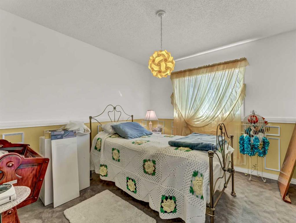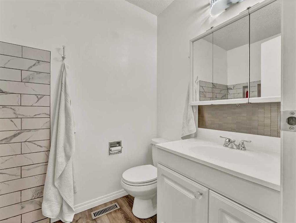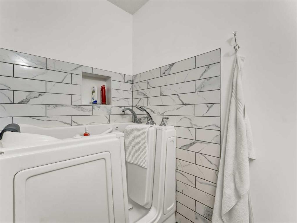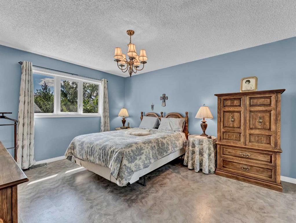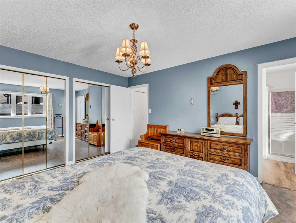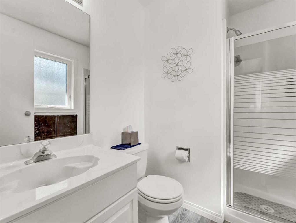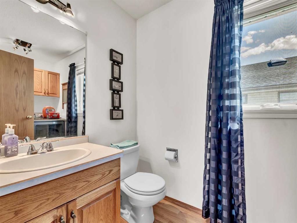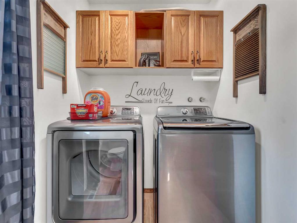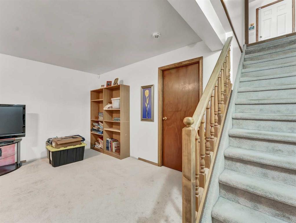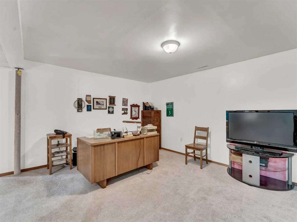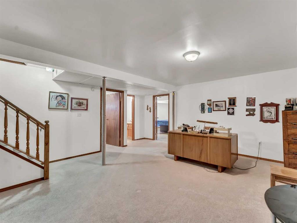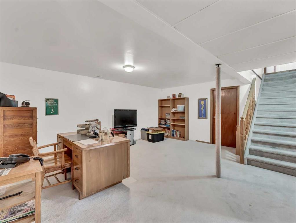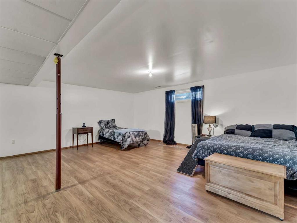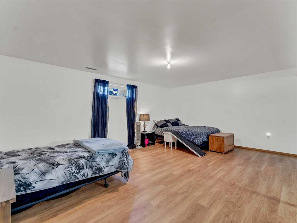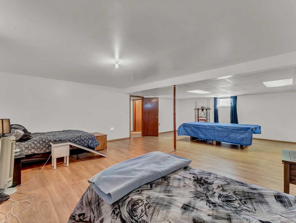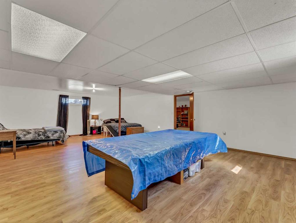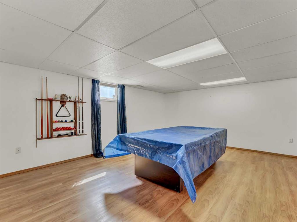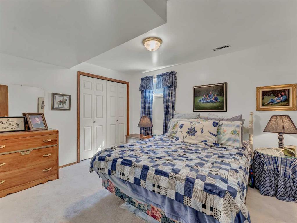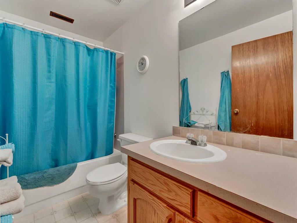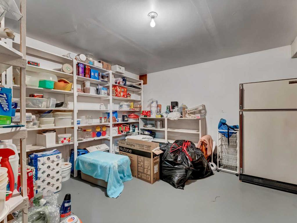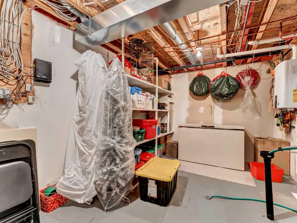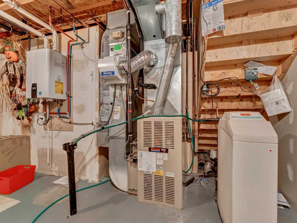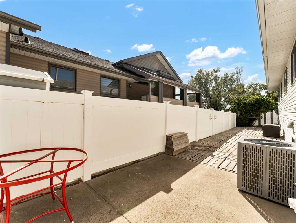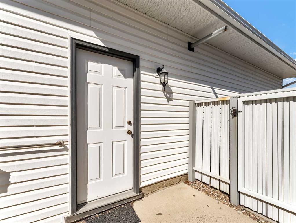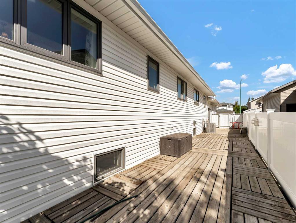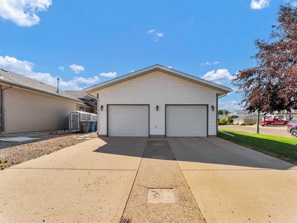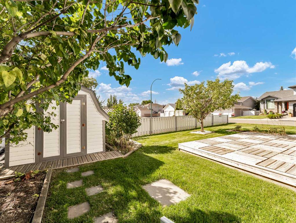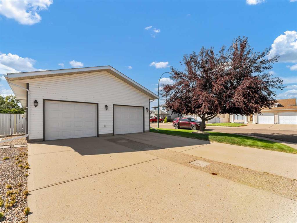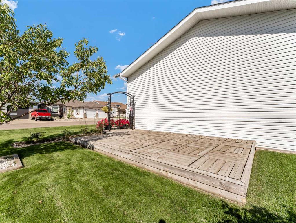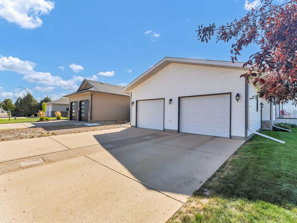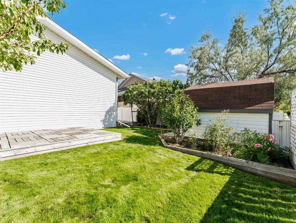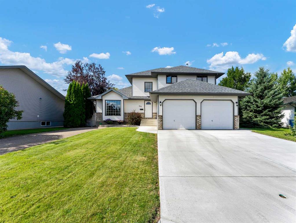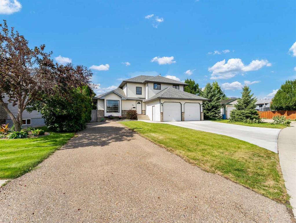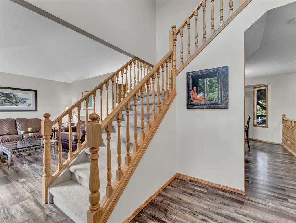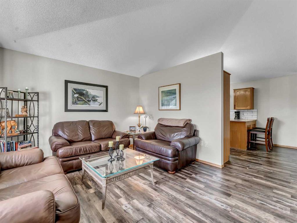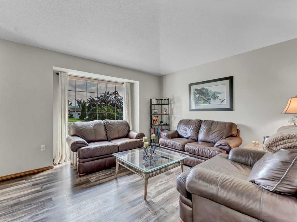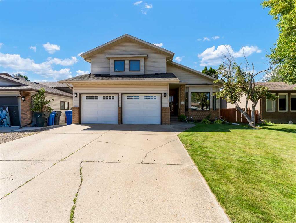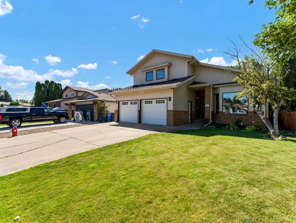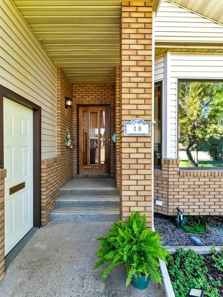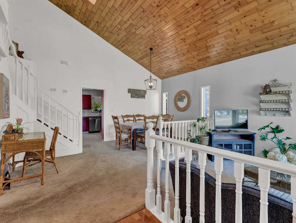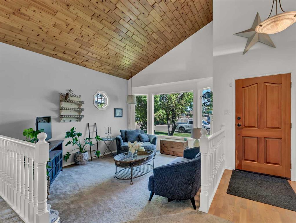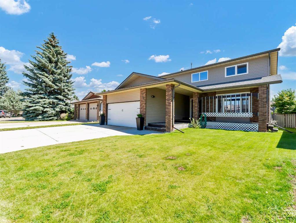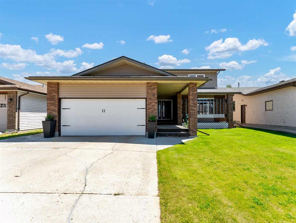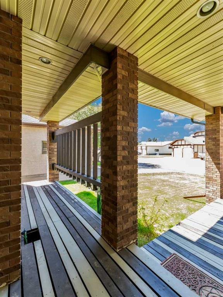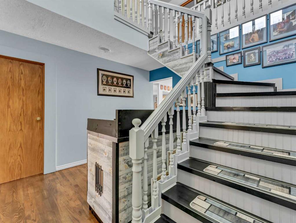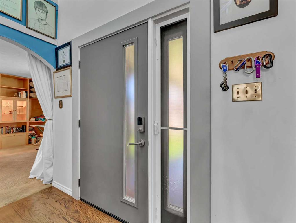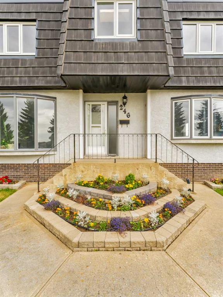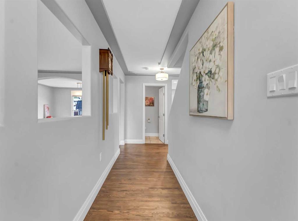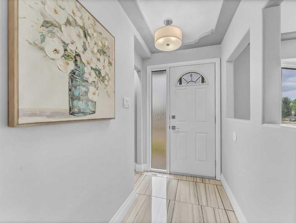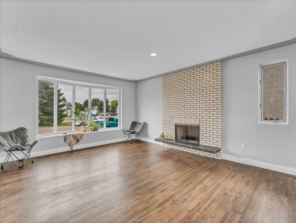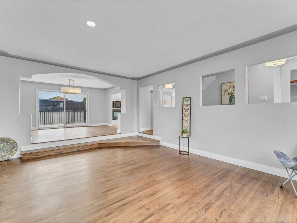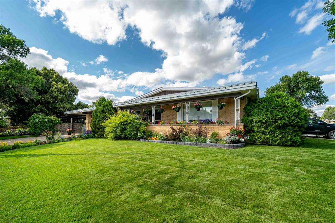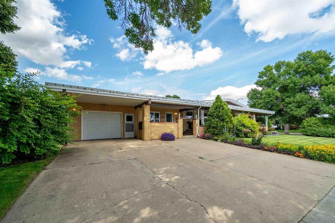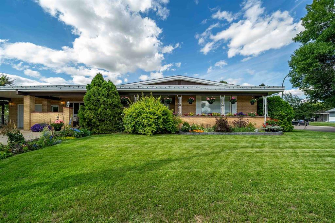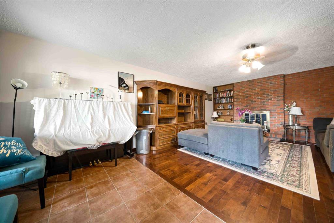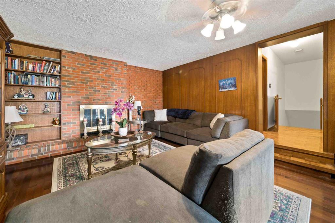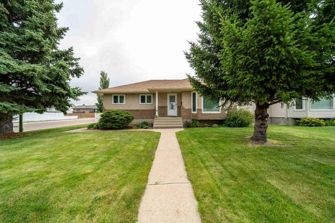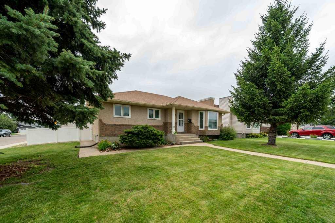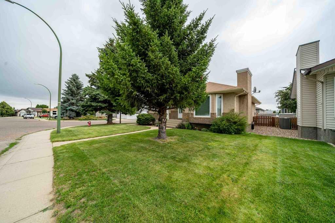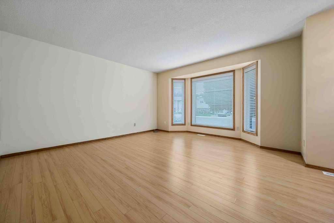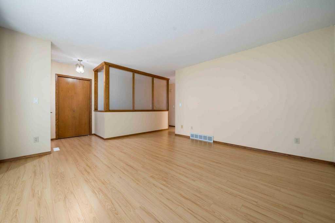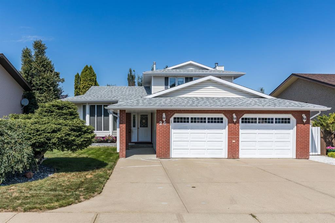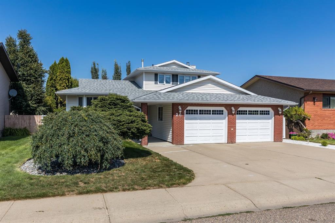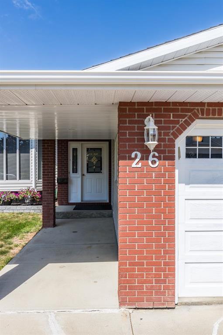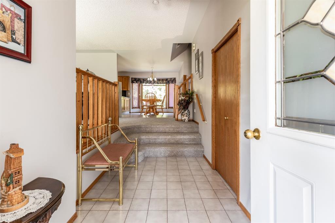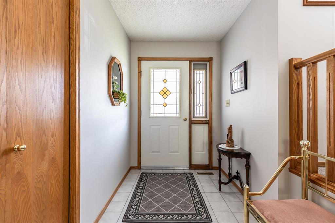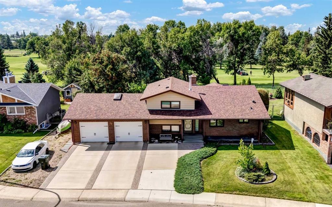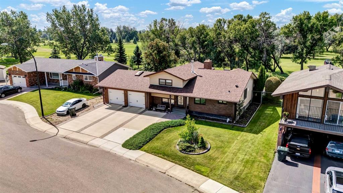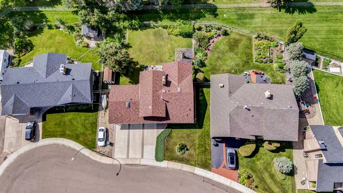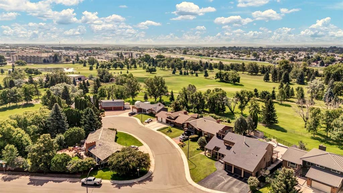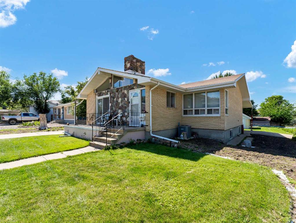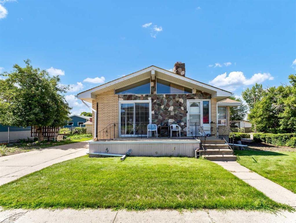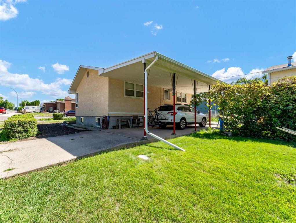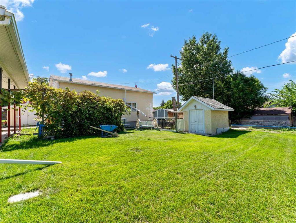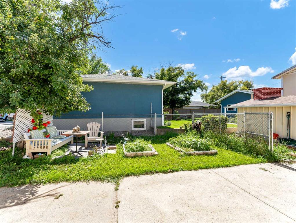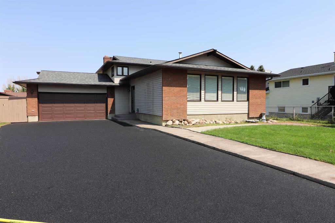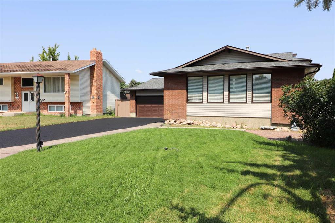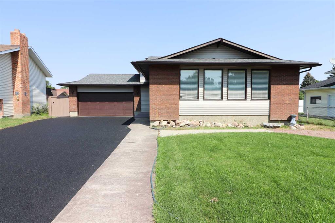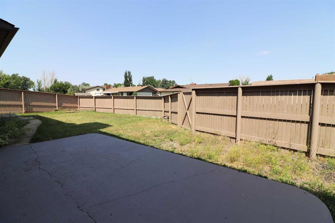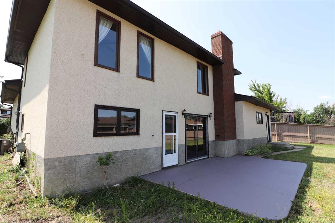27 Turner Drive SE
Medicine Hat T1B 4G6
MLS® Number: A2250809
$ 459,000
4
BEDROOMS
3 + 1
BATHROOMS
1,539
SQUARE FEET
1994
YEAR BUILT
This 1539 sq. ft. bungalow is move-in ready and offers the perfect blend of comfort, updates, and functionality. Neighboring the beautiful Turner park and playground, the property has been carefully maintained for its next owner. Step inside to a bright living room with vaulted ceilings, a large kitchen with solid surface countertops, plenty of cabinetry, and a spacious dining area. The main floor also features 3 bedrooms, including a primary with ensuite, a convenient walk-in tub in the main bathroom, and main floor laundry. Downstairs, the fully developed basement offers a large family/rec room, additional bedroom, full bath, and plenty of storage. Recent updates include newer central air (2 years), tankless hot water (2 years), updated windows (within 5 years, except one), and newer shingles, soffit, fascia, and siding. Outside, the oversized heated double garage is perfect for vehicles, hobbies, or a workshop. The yard is designed for low-maintenance living with underground sprinklers, vinyl, and metal fencing. With 3+1 bedrooms, 3 bathrooms, and a fantastic location, this home is ready to welcome its new owners!
| COMMUNITY | Ross Glen |
| PROPERTY TYPE | Detached |
| BUILDING TYPE | House |
| STYLE | Bungalow |
| YEAR BUILT | 1994 |
| SQUARE FOOTAGE | 1,539 |
| BEDROOMS | 4 |
| BATHROOMS | 4.00 |
| BASEMENT | Finished, Full |
| AMENITIES | |
| APPLIANCES | Central Air Conditioner, Dishwasher, Dryer, Garage Control(s), Microwave Hood Fan, Refrigerator, Stove(s), Washer, Window Coverings |
| COOLING | Central Air |
| FIREPLACE | N/A |
| FLOORING | Carpet, Laminate, Linoleum |
| HEATING | Forced Air, Natural Gas |
| LAUNDRY | In Bathroom, Main Level |
| LOT FEATURES | Corner Lot |
| PARKING | Double Garage Attached |
| RESTRICTIONS | None Known |
| ROOF | Asphalt Shingle |
| TITLE | Fee Simple |
| BROKER | RE/MAX MEDALTA REAL ESTATE |
| ROOMS | DIMENSIONS (m) | LEVEL |
|---|---|---|
| Family Room | 18`6" x 15`8" | Lower |
| Exercise Room | 19`3" x 28`3" | Lower |
| Bedroom | 12`4" x 10`5" | Lower |
| 4pc Bathroom | 5`2" x 8`8" | Lower |
| Storage | 11`7" x 11`10" | Lower |
| Furnace/Utility Room | 12`4" x 14`2" | Lower |
| Entrance | 5`10" x 3`10" | Main |
| Living Room | 20`4" x 13`7" | Main |
| Dining Room | 8`10" x 12`5" | Main |
| Kitchen | 16`10" x 12`5" | Main |
| Bedroom - Primary | 11`9" x 14`7" | Main |
| Bedroom | 10`2" x 10`11" | Main |
| Bedroom | 10`1" x 10`11" | Main |
| 4pc Bathroom | 8`2" x 4`10" | Main |
| 3pc Ensuite bath | 8`2" x 5`9" | Main |
| 2pc Bathroom | 10`0" x 5`1" | Main |

