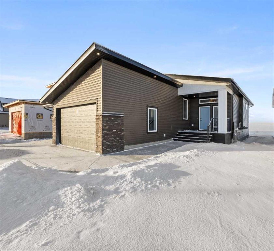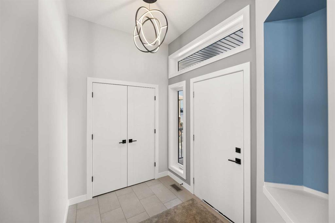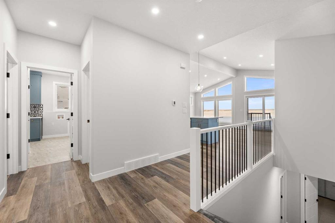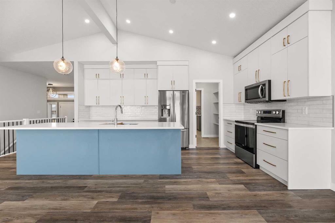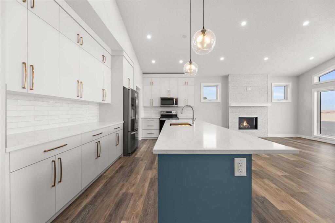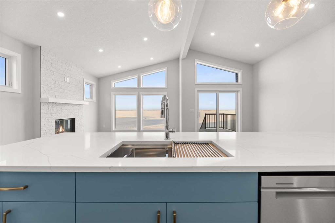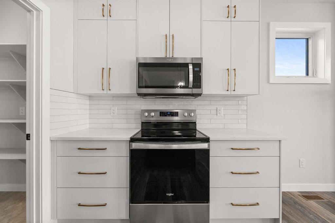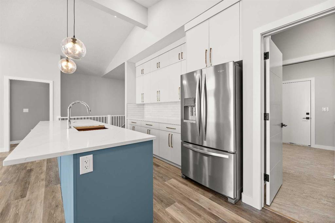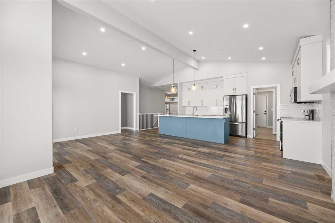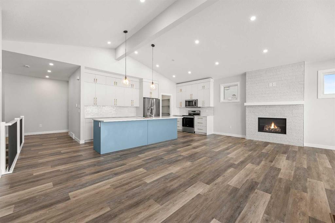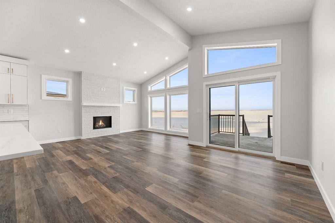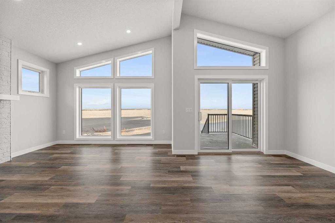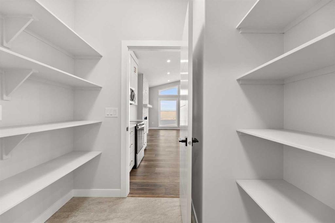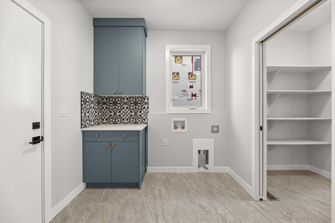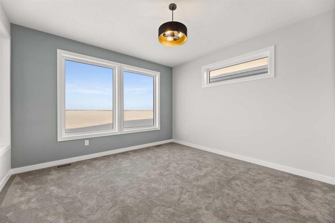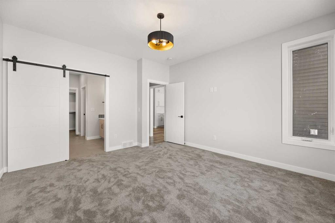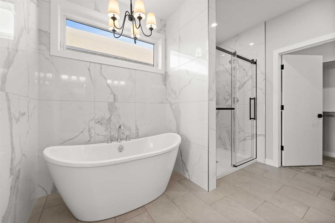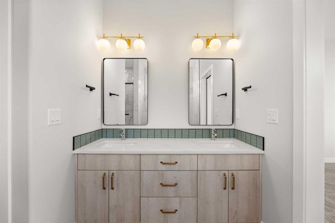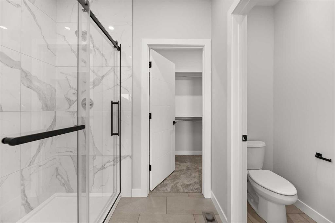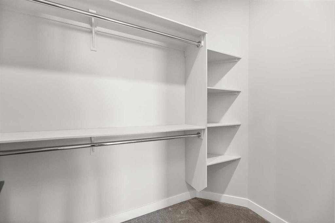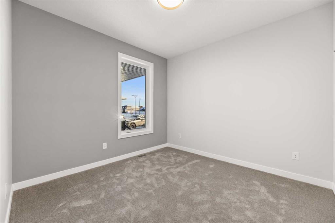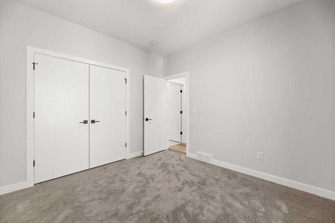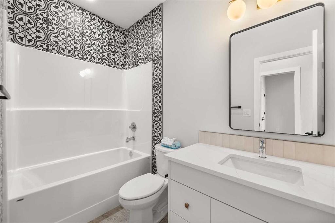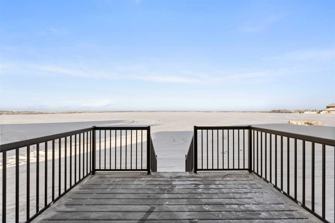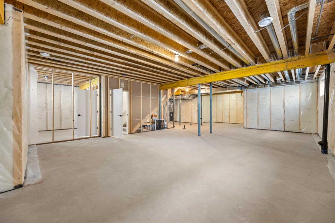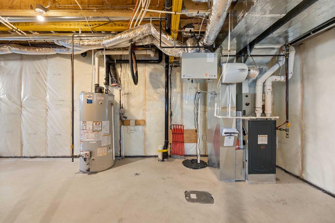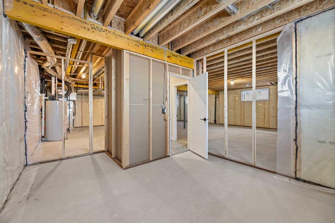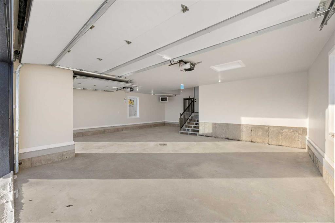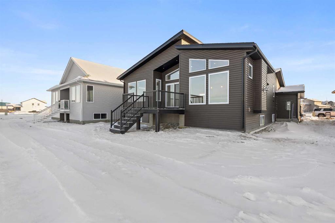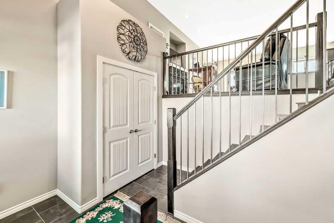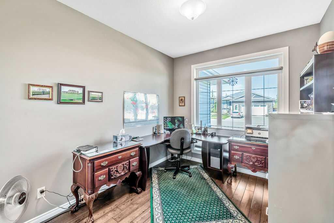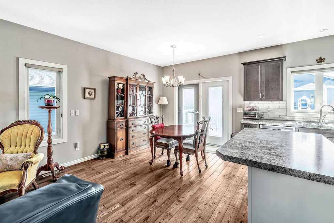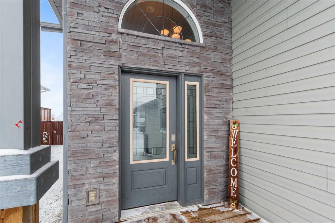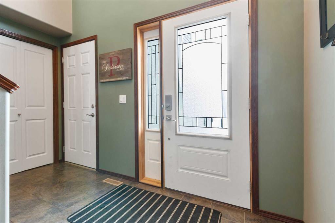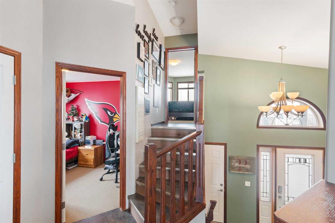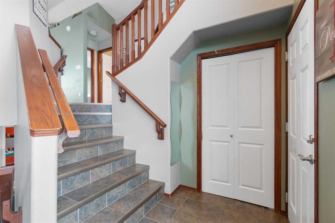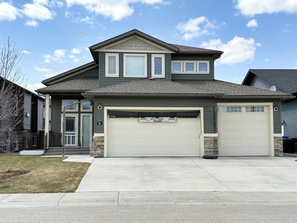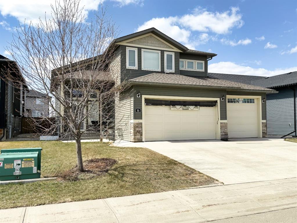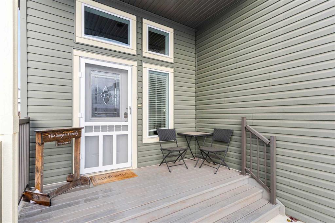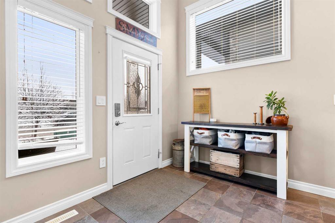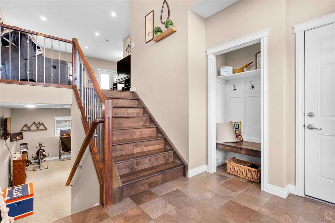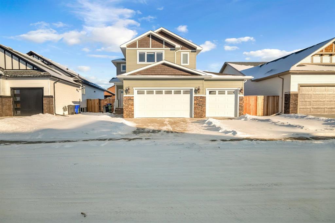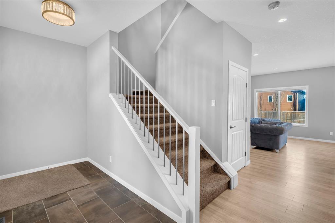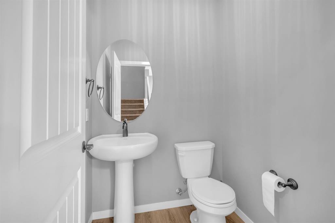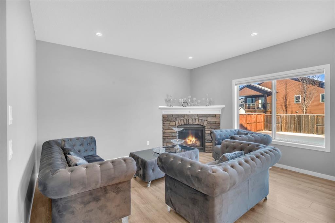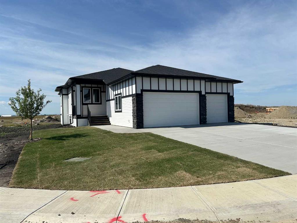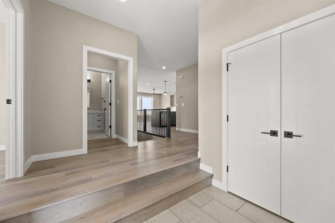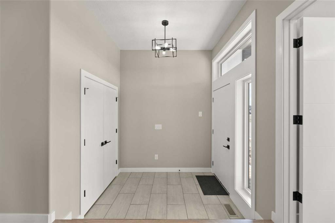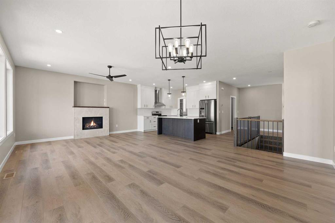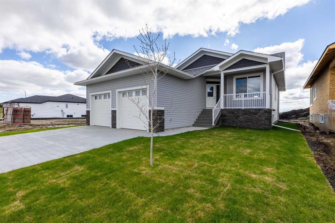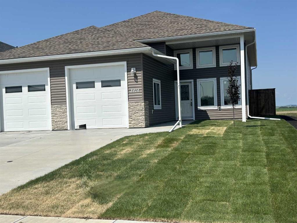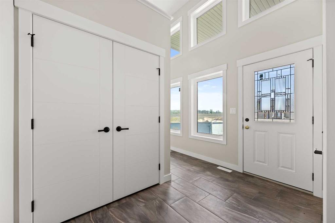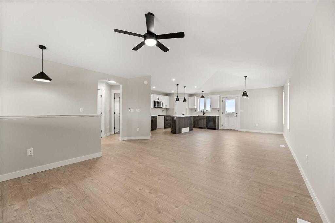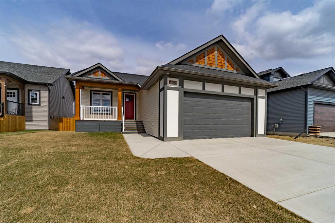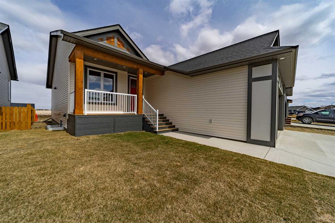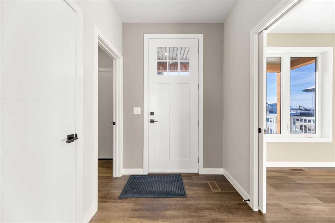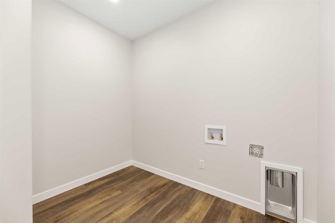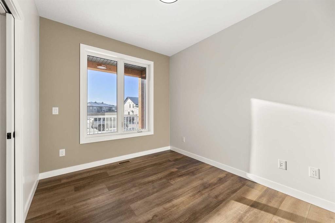$ 699,900
2
BEDROOMS
2 + 0
BATHROOMS
2024
YEAR BUILT
Welcome to this modern home located in a desirable neighborhood, ideal for families and professionals. The contemporary design features a welcoming front porch and large windows that fill the interior with natural light. Inside, the tiled front entry includes a convenient closet, with a bedroom and a four-piece bathroom nearby. The laundry and mudroom, complete with built-in cabinets, offer direct access to the oversized three-car garage, which is equipped with overhead heating for year-round use. The walk-through pantry leads to an open kitchen, dining, and living area. This bright space features high ceilings, west-facing windows with mountain views, and a cozy gas fireplace. The kitchen includes a large island with a sink, quartz countertops, and full-height cabinetry for plenty of storage. Sliding doors off the dining area open to a deck with a gas line for your BBQ and more great views. The primary suite is a peaceful retreat, with large windows and an ensuite that includes a soaker tub, walk-in shower, dual vanities, a private water closet, and a spacious walk-in closet. The unfinished basement offers potential for additional living space, with framing for a bedroom, plumbing for another bathroom, and rough-in for in-floor heating. Located close to schools and amenities, this home combines comfort and style. Contact your realtor today to book a private showing!
| COMMUNITY | |
| PROPERTY TYPE | Detached |
| BUILDING TYPE | House |
| STYLE | Bungalow |
| YEAR BUILT | 2024 |
| SQUARE FOOTAGE | 1,508 |
| BEDROOMS | 2 |
| BATHROOMS | 2.00 |
| BASEMENT | Full, Unfinished |
| AMENITIES | |
| APPLIANCES | Dishwasher, Refrigerator, Stove(s) |
| COOLING | None |
| FIREPLACE | Gas, See Remarks |
| FLOORING | Carpet, See Remarks, Tile, Vinyl Plank |
| HEATING | Fireplace(s), Forced Air, Natural Gas |
| LAUNDRY | Laundry Room |
| LOT FEATURES | Views |
| PARKING | Concrete Driveway, Triple Garage Attached |
| RESTRICTIONS | Restrictive Covenant-Building Design/Size |
| ROOF | Asphalt Shingle |
| TITLE | Fee Simple |
| BROKER | CIR Realty |
| ROOMS | DIMENSIONS (m) | LEVEL |
|---|---|---|
| Entrance | 7`0" x 6`4" | Main |
| Bedroom | 10`10" x 10`6" | Main |
| Laundry | 8`0" x 7`1" | Main |
| Pantry | 5`0" x 6`5" | Main |
| Kitchen | 8`9" x 17`4" | Main |
| Living/Dining Room Combination | 22`7" x 14`8" | Main |
| Bedroom - Primary | 13`0" x 14`0" | Main |
| 5pc Ensuite bath | 10`1" x 11`1" | Main |
| Walk-In Closet | 9`2" x 5`0" | Main |
| 4pc Bathroom | 9`1" x 5`2" | Main |


